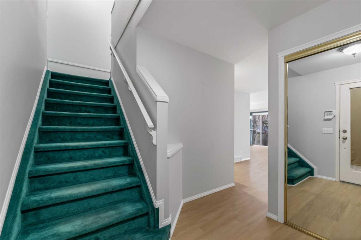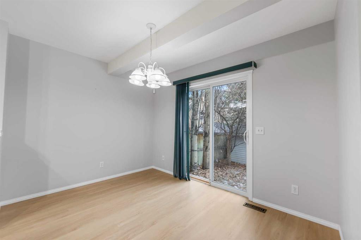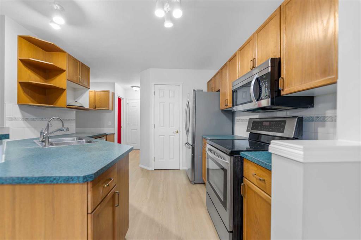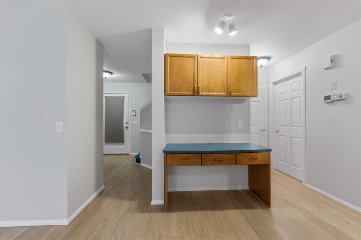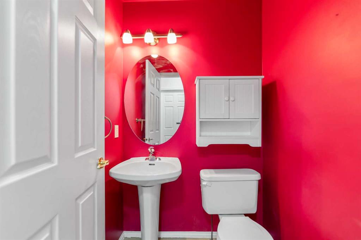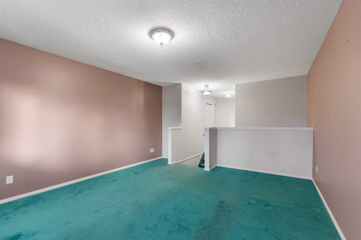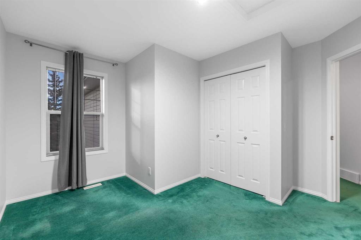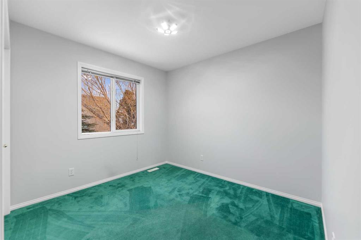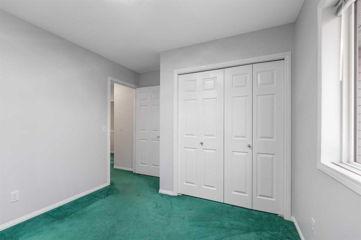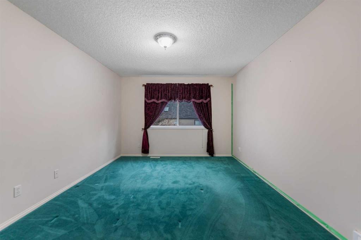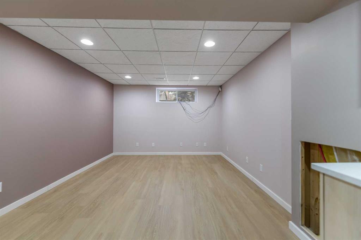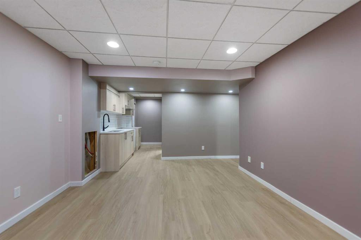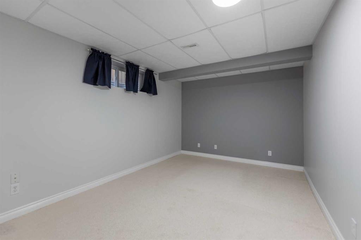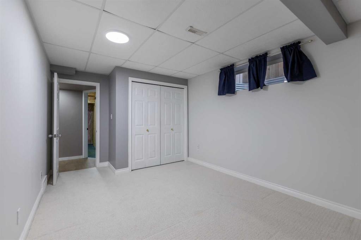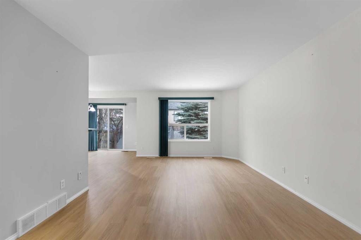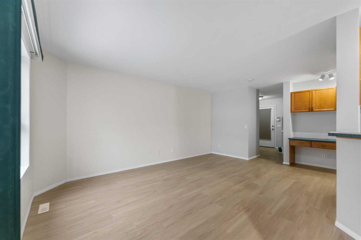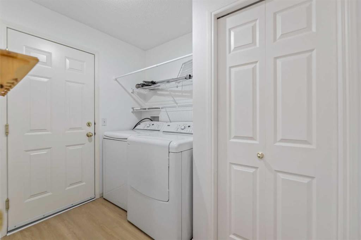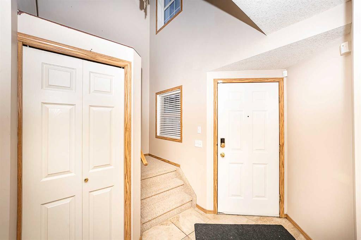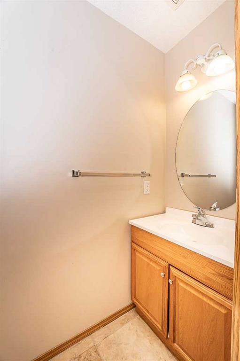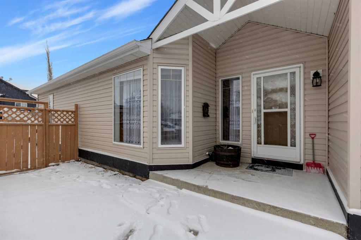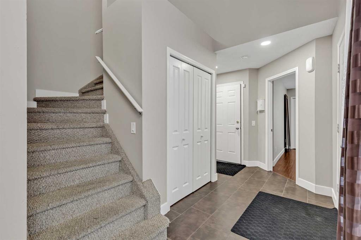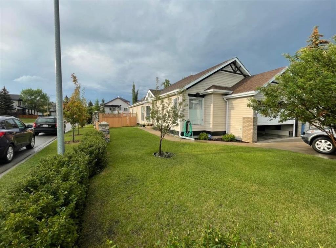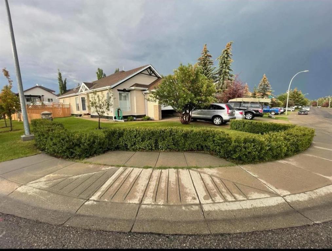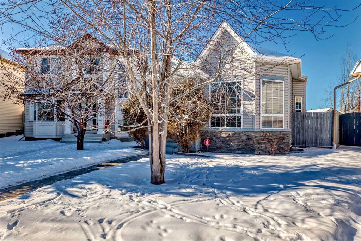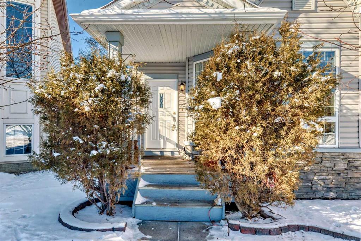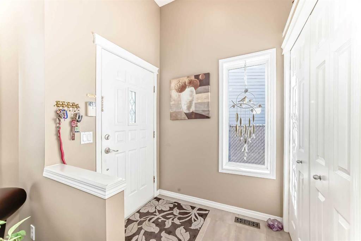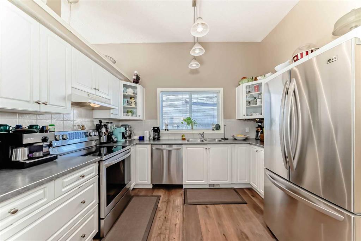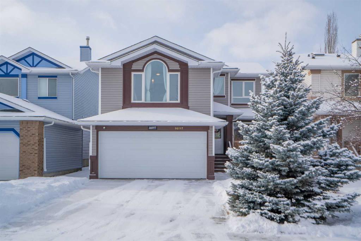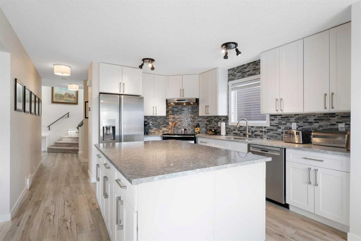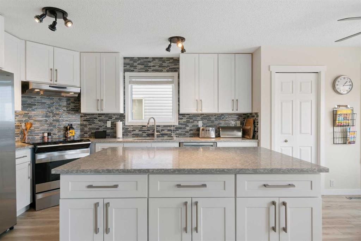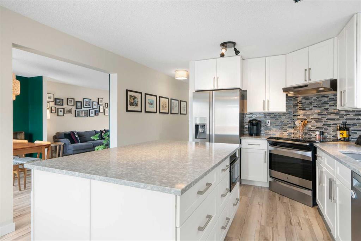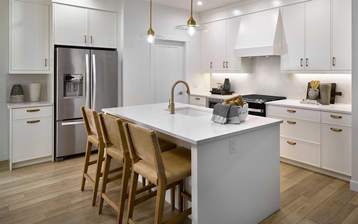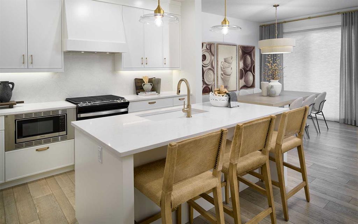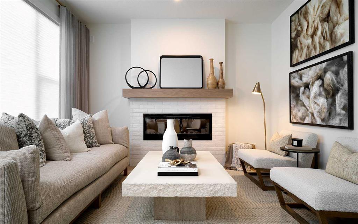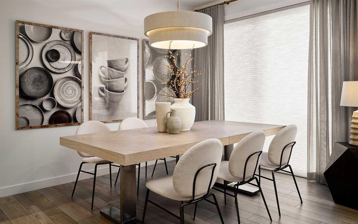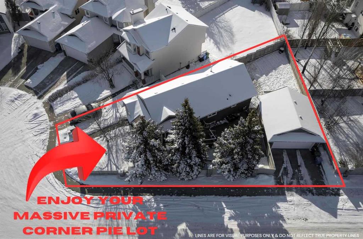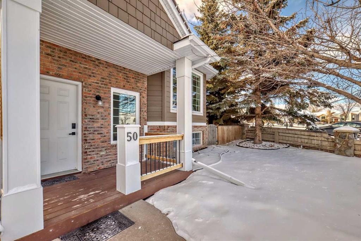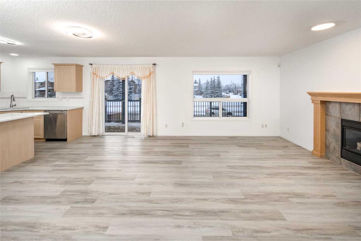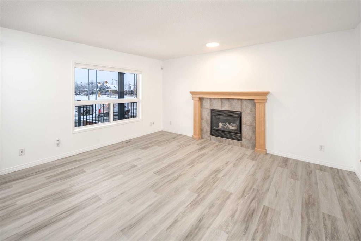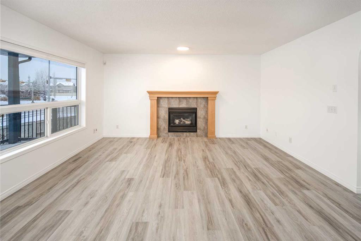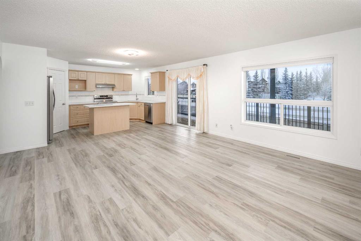246 Bridlewood Court SW
Calgary T2Y 3Z2
MLS® Number: A2189917
$ 674,999
4
BEDROOMS
3 + 1
BATHROOMS
2001
YEAR BUILT
2 story house in the heart of BRIDLEWOOD, Main floor has LVP FLOORING, huge living rooom, Dinning room and beautiful size kithecn,, Upstairs has 3 bedroom with 2 full bathrooms and huge size bonus room, Seperate entrance for the illegal 1 bedroom basement suite through the garage WITH SEPERATE LAUNDRY & SEPERATE ENTRANCE, FULL SIZE KITCHEN & Heated garage. Front double attached garage,
| COMMUNITY | Bridlewood |
| PROPERTY TYPE | Detached |
| BUILDING TYPE | House |
| STYLE | 2 Storey |
| YEAR BUILT | 2001 |
| SQUARE FOOTAGE | 1,715 |
| BEDROOMS | 4 |
| BATHROOMS | 4.00 |
| BASEMENT | Full, Suite |
| AMENITIES | |
| APPLIANCES | Dishwasher, Electric Stove, Refrigerator, Washer/Dryer |
| COOLING | None |
| FIREPLACE | N/A |
| FLOORING | Carpet, Ceramic Tile, Laminate |
| HEATING | Forced Air |
| LAUNDRY | Common Area, In Basement |
| LOT FEATURES | Back Yard, Few Trees |
| PARKING | Double Garage Attached |
| RESTRICTIONS | Call Lister |
| ROOF | Asphalt |
| TITLE | Fee Simple |
| BROKER | First Place Realty |
| ROOMS | DIMENSIONS (m) | LEVEL |
|---|---|---|
| Living Room | 16`4" x 11`5" | Basement |
| Bedroom | 15`11" x 9`11" | Basement |
| 4pc Bathroom | 6`9" x 6`3" | Basement |
| Bonus Room | 15`1" x 13`0" | Basement |
| Laundry | 10`4" x 9`6" | Basement |
| Kitchen | 10`2" x 5`2" | Basement |
| Walk-In Closet | 6`2" x 5`0" | Main |
| 2pc Bathroom | 4`7" x 4`4" | Main |
| Foyer | 8`2" x 7`10" | Main |
| Living Room | 16`11" x 11`11" | Main |
| Dining Room | 11`2" x 8`5" | Main |
| Kitchen | 10`6" x 10`10" | Main |
| Laundry | 8`8" x 6`2" | Main |
| Bedroom | 12`3" x 11`8" | Second |
| 4pc Bathroom | 7`7" x 4`11" | Second |
| 4pc Ensuite bath | 8`2" x 4`11" | Second |
| Bedroom - Primary | 14`3" x 11`3" | Second |
| Bedroom | 11`4" x 9`9" | Second |



