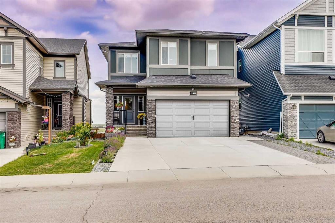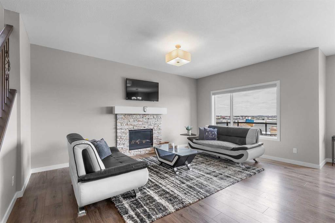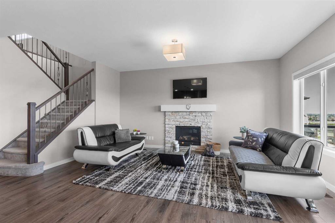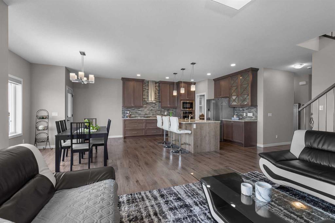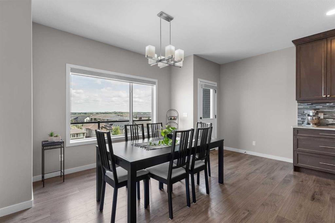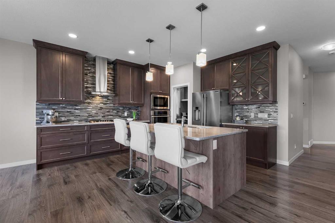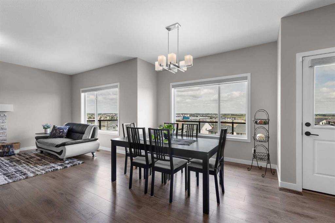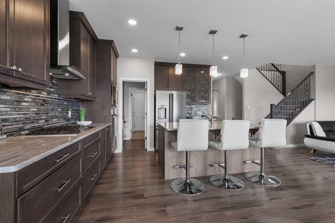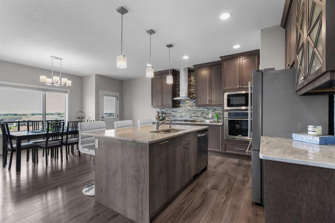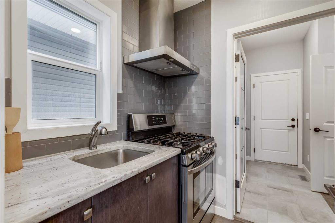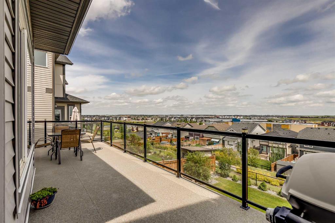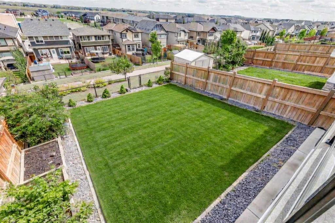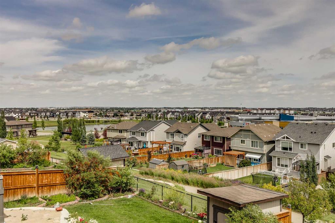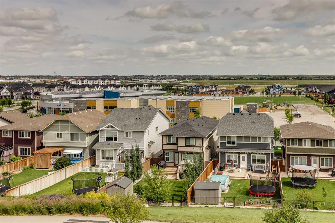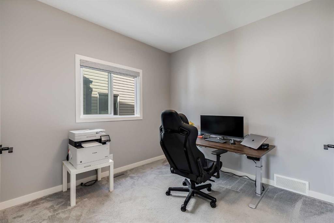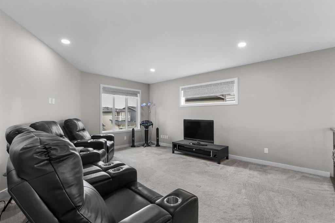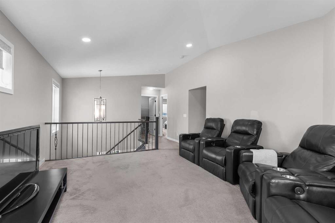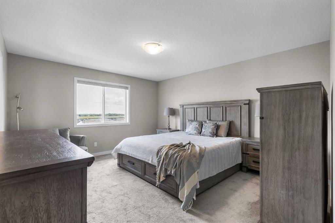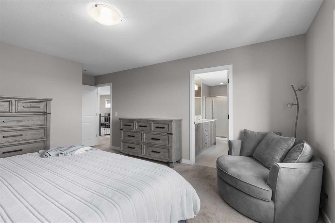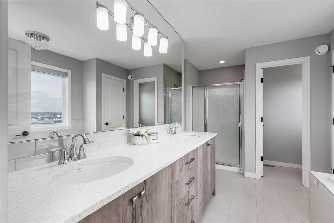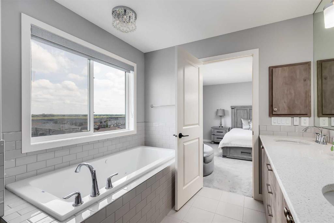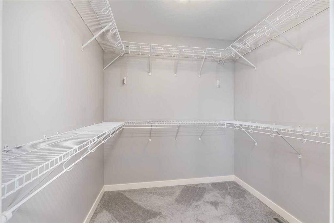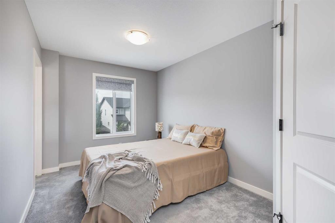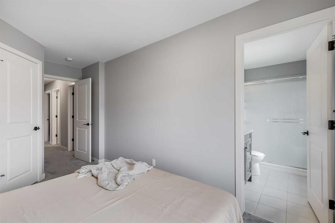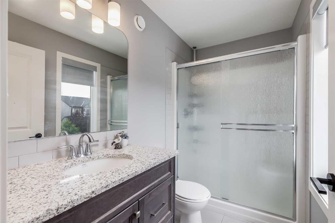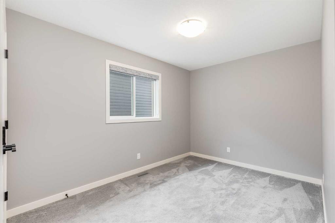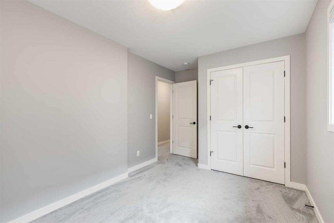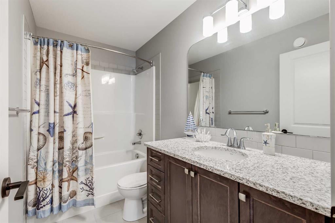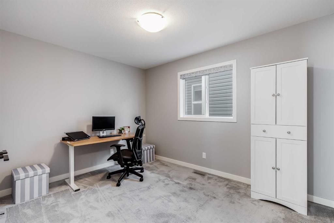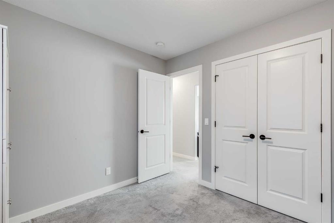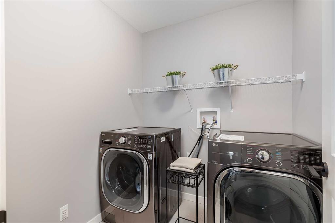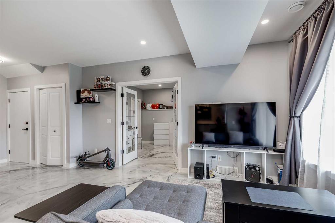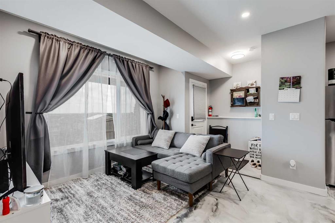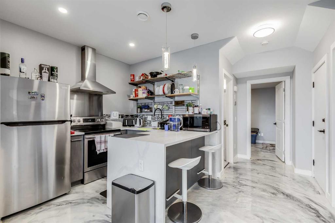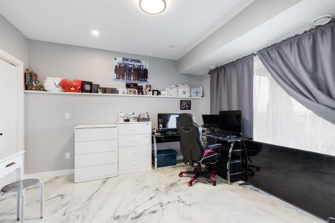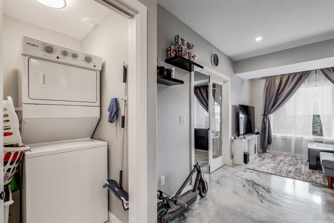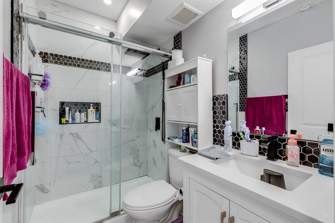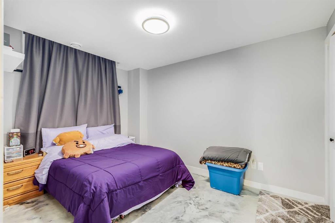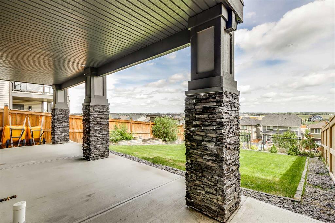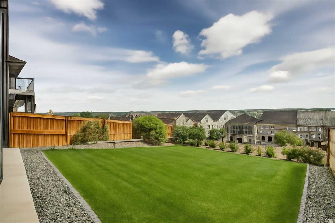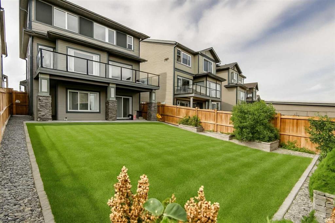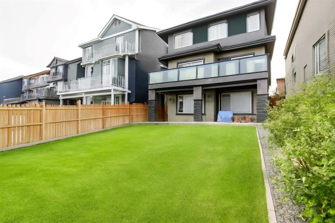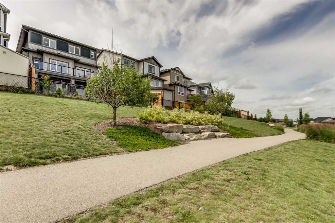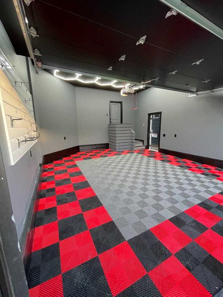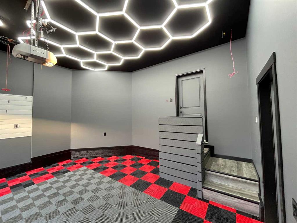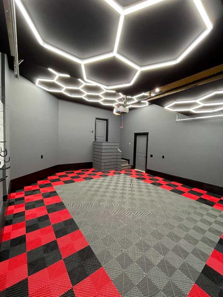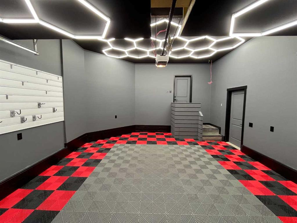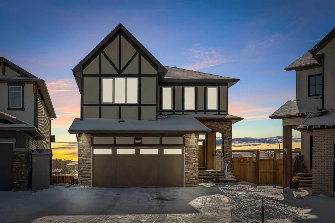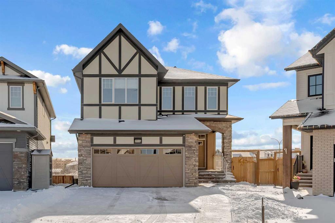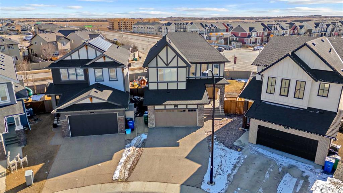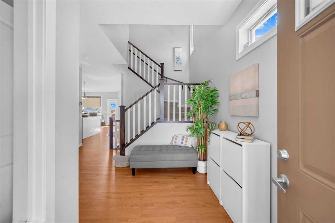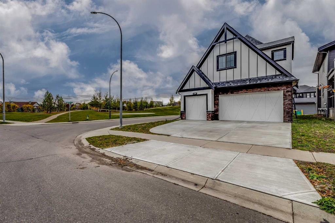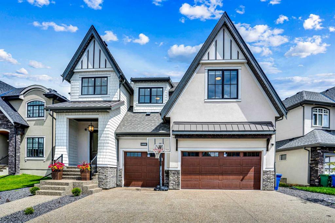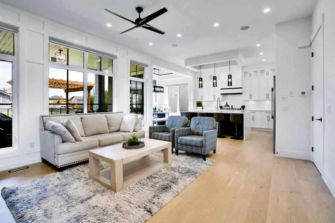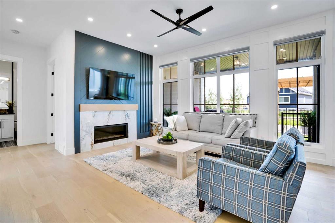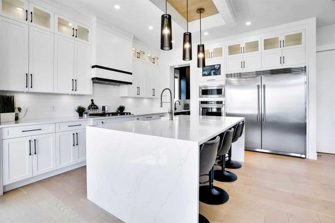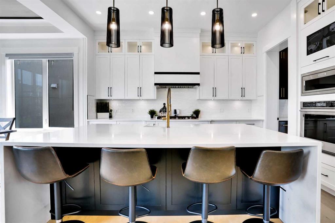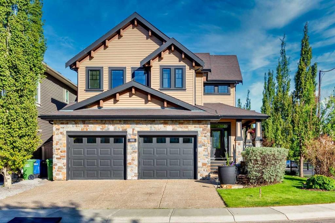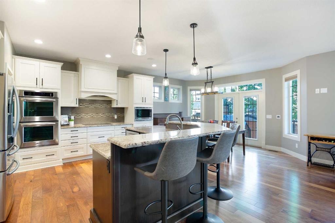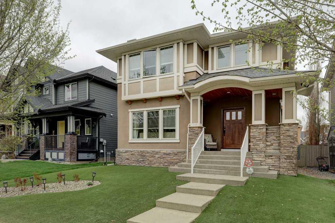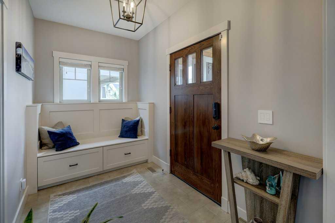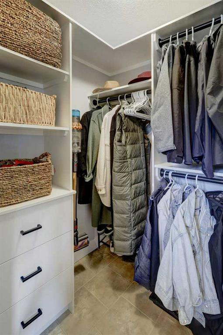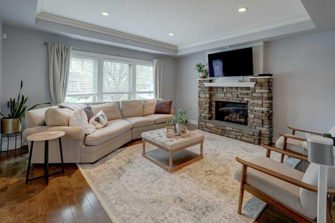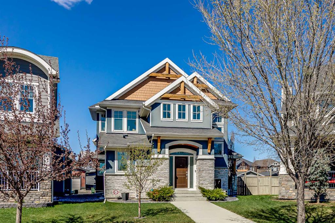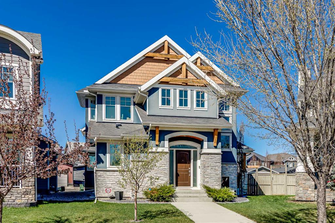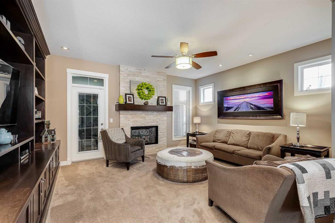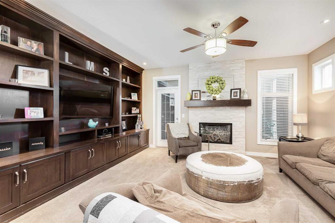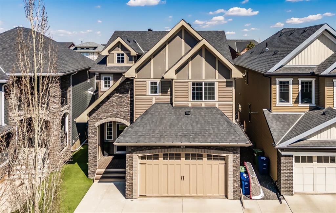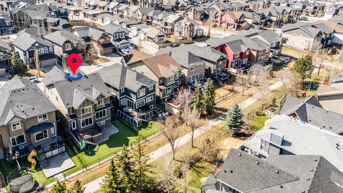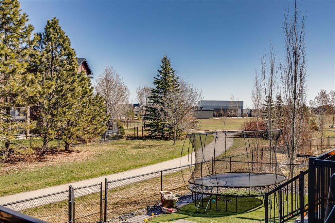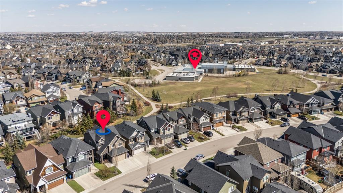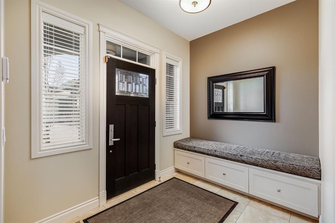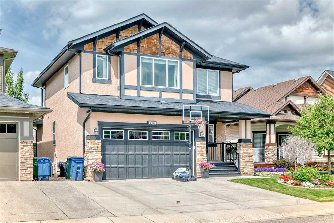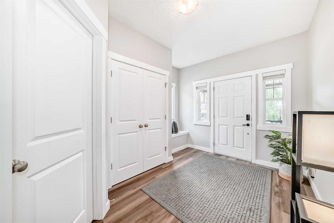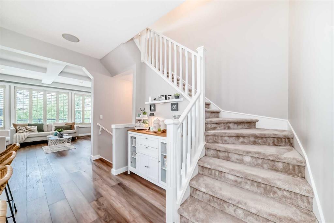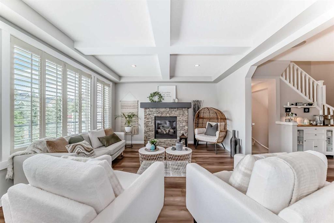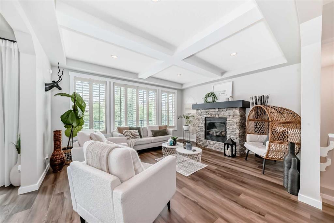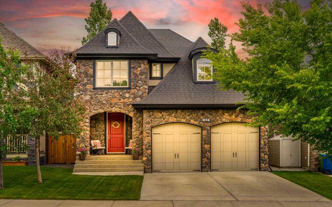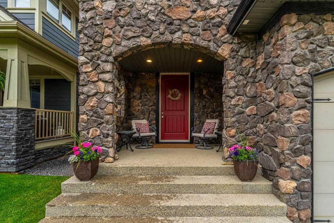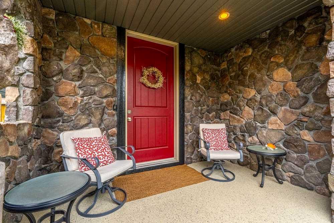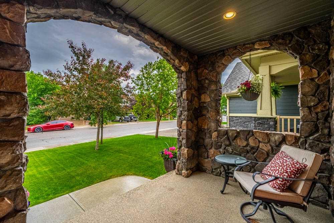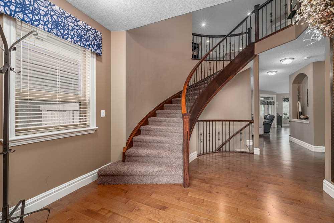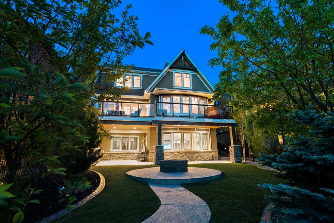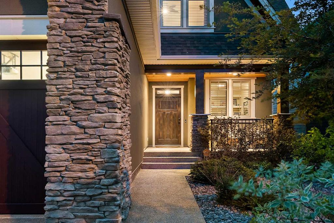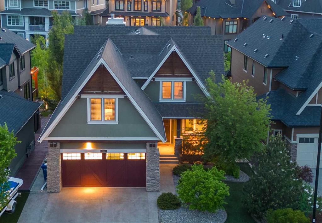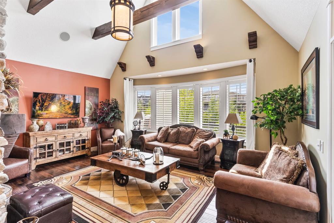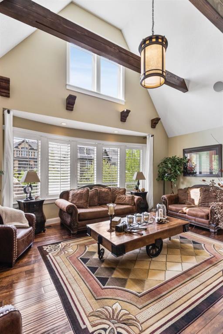247 Hillcrest Heights SW
Airdrie T4B 3Z2
MLS® Number: A2241802
$ 1,150,000
6
BEDROOMS
4 + 1
BATHROOMS
2,522
SQUARE FEET
2017
YEAR BUILT
Beautifully appointed & ideally located, this 6-bedroom walkout home with a LEGAL suite, dream garage & premium upgrades delivers upscale comfort, functional design & long-term versatility. Backing onto a scenic pathway leading to Northcott Prairie School & a peaceful pond, this home blends family-friendly convenience with elevated style. Smart lights & switches are installed throughout, with cameras & door sensors on all entry points. Wide plank flooring, curved staircase & railings, bullnose corners, a soft neutral palette & expansive windows create a warm, welcoming atmosphere. The open layout encourages connection, from quiet evenings by the gas fireplace to lively gatherings in the oversized dining area. The modern kitchen inspires culinary creativity with full-height cabinetry, glass backsplash, gas cooktop, built-in wall oven, under-cabinet lighting rough-in & a statement island for casual meals. A walk-through butler’s pantry adds efficiency with a second gas stove, prep sink & extra storage. Two spotlight-lit alcoves add stylish display options. Step outside to the full-width upper deck with glass railings, gas & water lines & take in tranquil views. A private den provides a quiet space for work or study. Upstairs, a spacious bonus room invites family downtime, while four large bedrooms ensure room for all. The elegant primary retreat includes a walk-in closet & spa-inspired ensuite with dual sinks, soaker tub & glass shower. A secondary bedroom with private 3-pc ensuite is perfect for guests or teens, while a shared 4-pc bath & upper laundry add daily ease. The finished walkout level adds incredible flexibility with a bright, open-concept legal suite featuring two bedrooms, a full kitchen with gas rough-in, professional metallic epoxy floors, under-cabinet lighting rough-in, separate laundry, 3-pc bath & private entry—ideal for multi-gen living or long-term guests. Outside, the yard features a covered lower patio with rough-in for a hot tub, both gas & water lines, garden beds & direct access to the pathway network. The charming front porch boosts curb appeal & makes a perfect morning coffee spot. The garage is a standout with gas line for future heater, hexagon LED lighting, pro-grade floor tiles, overhead storage & handy man door. Just a 5-min walk to school & 18-min stroll to shops, with easy access to QEII, CrossIron Mills & Calgary—this is a rare chance to live beautifully in a prime Airdrie location.
| COMMUNITY | Hillcrest |
| PROPERTY TYPE | Detached |
| BUILDING TYPE | House |
| STYLE | 2 Storey |
| YEAR BUILT | 2017 |
| SQUARE FOOTAGE | 2,522 |
| BEDROOMS | 6 |
| BATHROOMS | 5.00 |
| BASEMENT | Separate/Exterior Entry, Finished, Full, Suite, Walk-Out To Grade |
| AMENITIES | |
| APPLIANCES | Dishwasher, Dryer, Electric Stove, Garage Control(s), Range Hood, Refrigerator, Washer, Window Coverings |
| COOLING | None |
| FIREPLACE | Gas, Living Room |
| FLOORING | Carpet, Tile, Vinyl Plank |
| HEATING | Forced Air, Natural Gas |
| LAUNDRY | In Basement, In Unit, Multiple Locations, Upper Level |
| LOT FEATURES | Back Yard, Backs on to Park/Green Space, Garden, Landscaped, Lawn |
| PARKING | Double Garage Attached, Driveway |
| RESTRICTIONS | Restrictive Covenant, Utility Right Of Way |
| ROOF | Asphalt Shingle |
| TITLE | Fee Simple |
| BROKER | First Place Realty |
| ROOMS | DIMENSIONS (m) | LEVEL |
|---|---|---|
| Kitchen | 8`5" x 8`10" | Basement |
| Family Room | 14`6" x 15`11" | Basement |
| Furnace/Utility Room | 13`3" x 20`5" | Basement |
| Bedroom | 12`5" x 9`1" | Basement |
| Bedroom | 11`1" x 12`10" | Basement |
| 3pc Bathroom | 8`2" x 5`1" | Basement |
| Foyer | 8`10" x 6`3" | Main |
| Living Room | 14`5" x 17`0" | Main |
| Kitchen | 12`10" x 14`0" | Main |
| Pantry | 6`4" x 5`10" | Main |
| Dining Room | 15`2" x 9`9" | Main |
| Den | 10`2" x 10`4" | Main |
| 2pc Bathroom | 5`9" x 3`0" | Main |
| Bonus Room | 13`9" x 17`2" | Upper |
| Laundry | 6`3" x 8`1" | Upper |
| Walk-In Closet | 7`2" x 7`0" | Upper |
| Bedroom - Primary | 13`1" x 18`10" | Upper |
| Bedroom | 9`3" x 14`4" | Upper |
| Bedroom | 9`3" x 12`1" | Upper |
| Bedroom | 8`11" x 17`1" | Upper |
| 5pc Ensuite bath | 13`9" x 9`9" | Upper |
| 4pc Bathroom | 9`3" x 5`1" | Upper |
| 3pc Ensuite bath | 8`9" x 5`0" | Upper |

