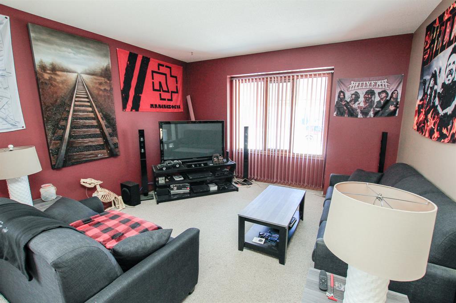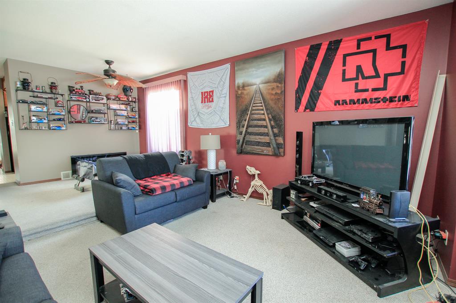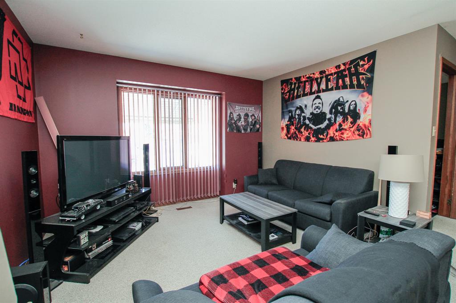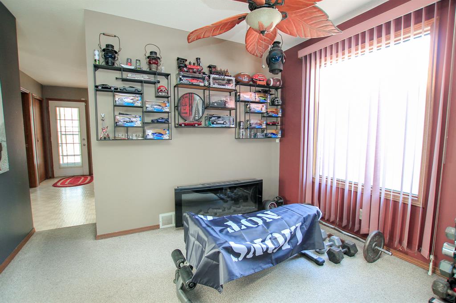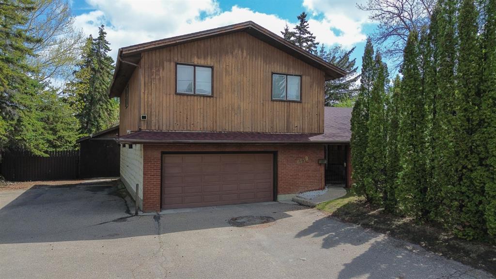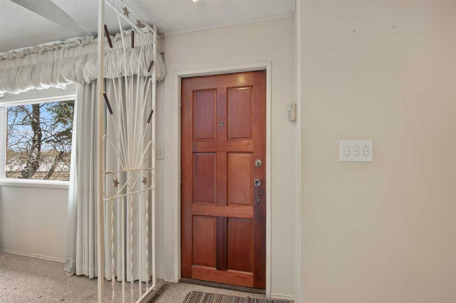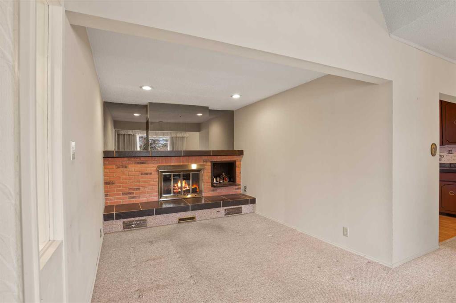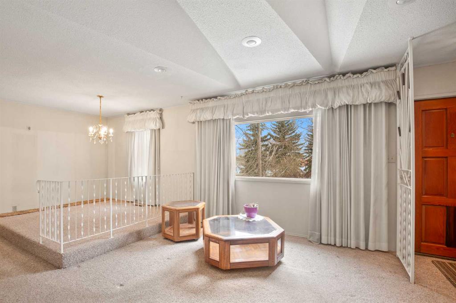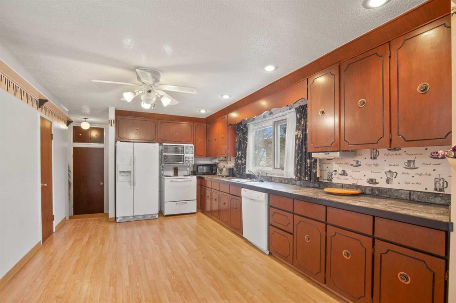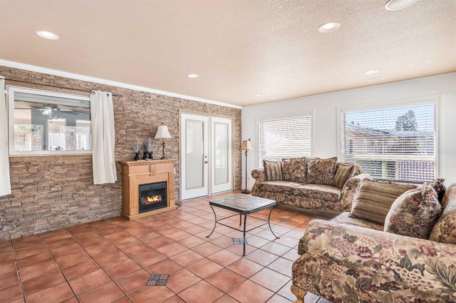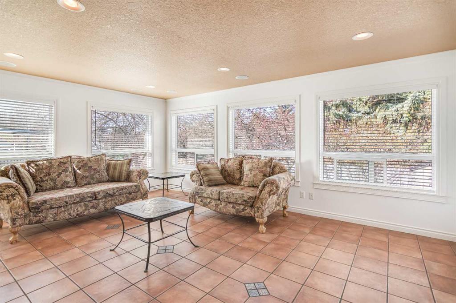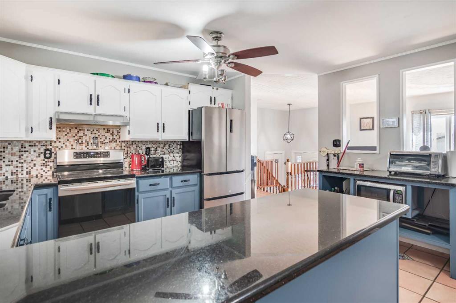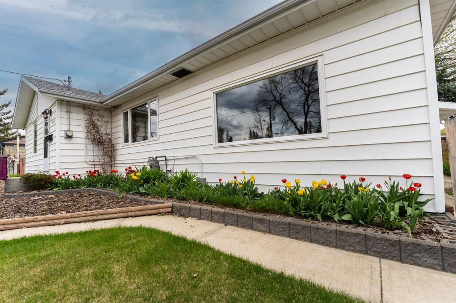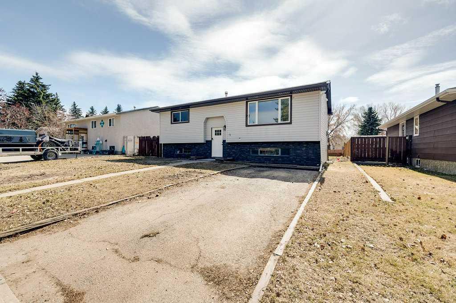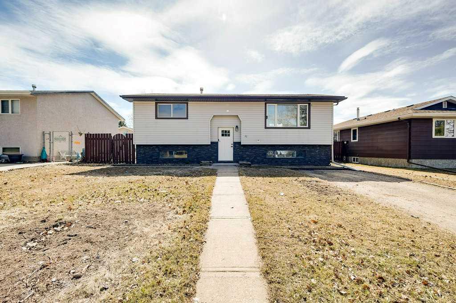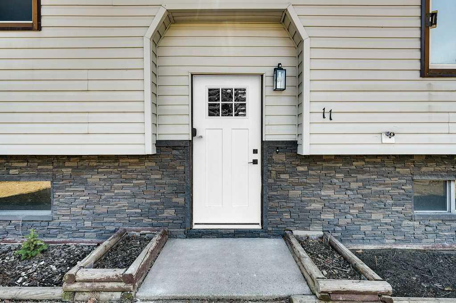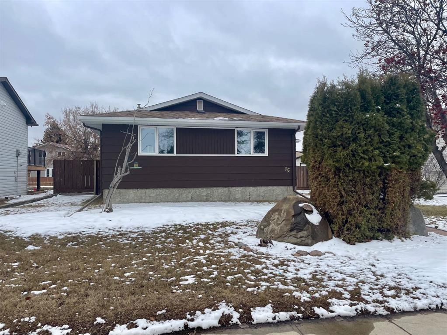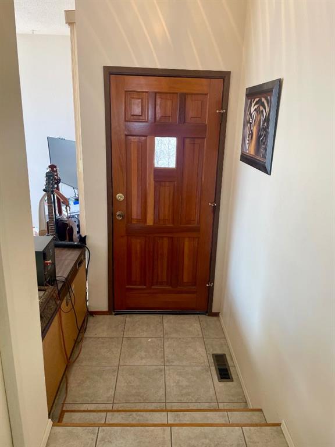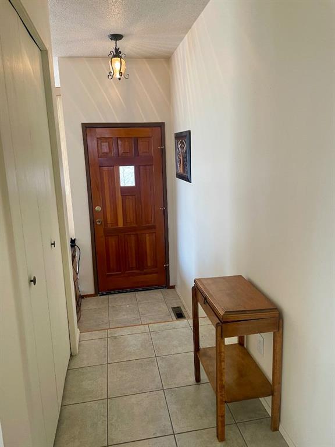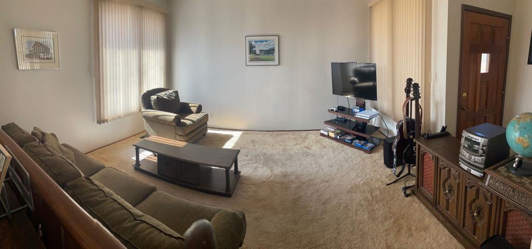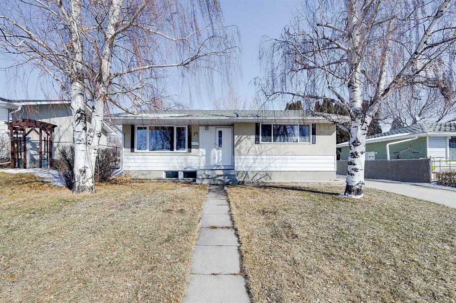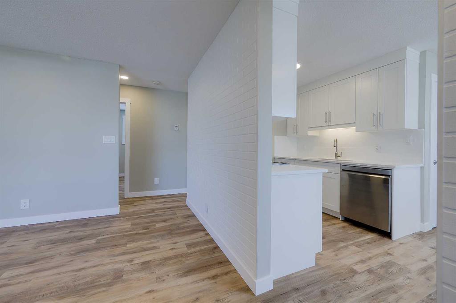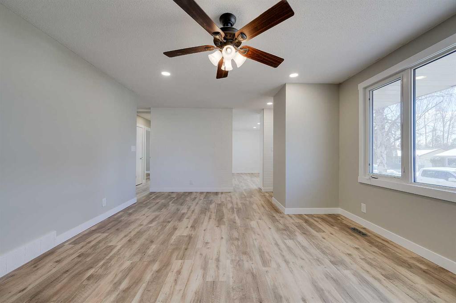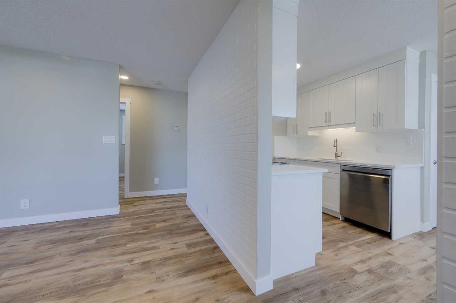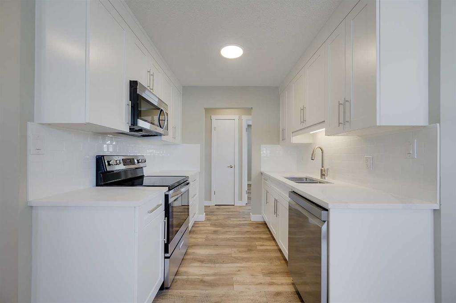248 Kingston Drive
Red Deer T4P 0A7
MLS® Number: A2206688
$ 379,900
4
BEDROOMS
1 + 0
BATHROOMS
1,011
SQUARE FEET
2007
YEAR BUILT
?? Charming Bi-Level Home in a Prime Location! Welcome to 248 Kingston Drive , Red Deer, Alberta—a beautifully maintained 1,011 sq. ft. bi-level home in an excellent location! This move-in-ready home features 4 spacious bedrooms and a 4-piece bathroom, with an unfinished basement bathroom offering potential for customization. The vaulted ceilings create an airy, open feel. . The whole house and fully finished basement is in great condition, providing extra living space for your family. The fully fenced yard is perfect for kids or pets, and with a playground nearby, outdoor fun is just steps away. Located close to schools, public transit, and amenities, this home is ideal for families or investors. Don’t miss your chance to own this fantastic property.
| COMMUNITY | Kingsgate |
| PROPERTY TYPE | Detached |
| BUILDING TYPE | House |
| STYLE | Bi-Level |
| YEAR BUILT | 2007 |
| SQUARE FOOTAGE | 1,011 |
| BEDROOMS | 4 |
| BATHROOMS | 1.00 |
| BASEMENT | Finished, Full |
| AMENITIES | |
| APPLIANCES | Dishwasher, Dryer, Microwave, Refrigerator, Washer |
| COOLING | None |
| FIREPLACE | N/A |
| FLOORING | Laminate, Linoleum, Vinyl Plank |
| HEATING | Forced Air |
| LAUNDRY | In Basement |
| LOT FEATURES | Back Yard |
| PARKING | Off Street |
| RESTRICTIONS | None Known |
| ROOF | Asphalt Shingle |
| TITLE | Fee Simple |
| BROKER | Century 21 Maximum |
| ROOMS | DIMENSIONS (m) | LEVEL |
|---|---|---|
| Furnace/Utility Room | 10`7" x 7`7" | Basement |
| Family Room | 22`2" x 12`10" | Basement |
| Bedroom | 9`10" x 8`9" | Basement |
| Bedroom | 11`6" x 10`7" | Basement |
| Other | 10`8" x 9`3" | Basement |
| Covered Porch | 9`0" x 5`1" | Main |
| Entrance | 7`2" x 5`10" | Main |
| Living Room | 14`10" x 13`5" | Main |
| Dining Room | 11`2" x 9`8" | Main |
| Kitchen | 12`5" x 11`1" | Main |
| Bedroom - Primary | 12`4" x 11`2" | Main |
| 4pc Bathroom | 7`8" x 4`11" | Main |
| Bedroom | 11`2" x 9`0" | Main |
| Other | 12`2" x 10`5" | Main |



































