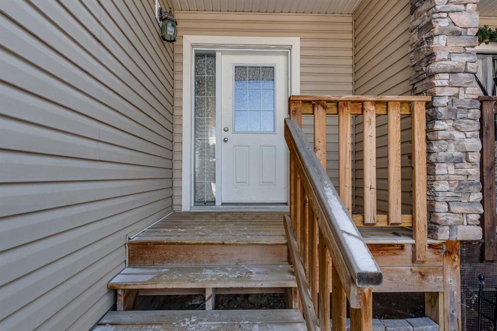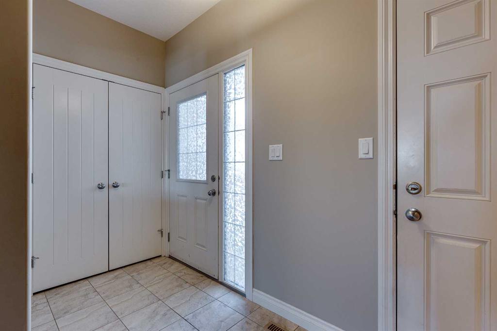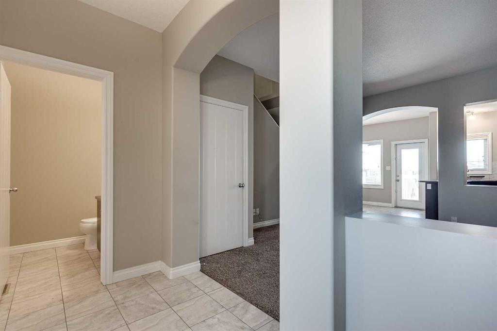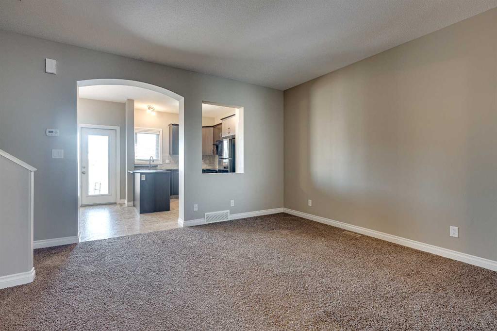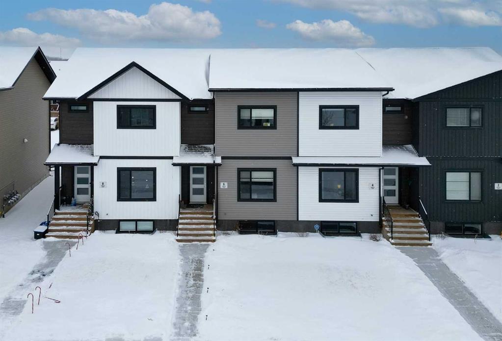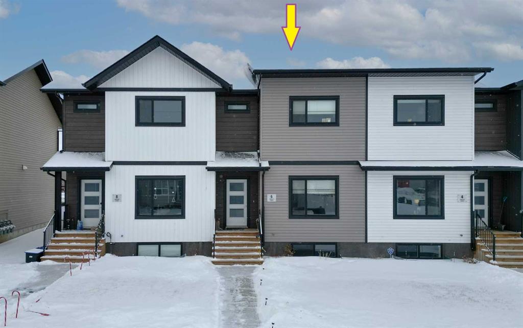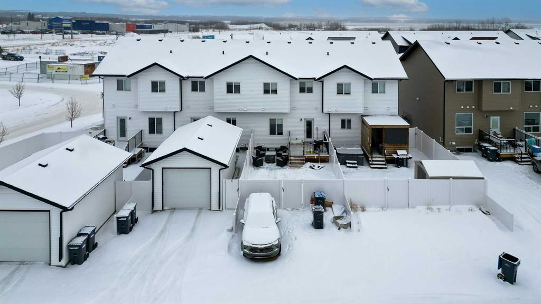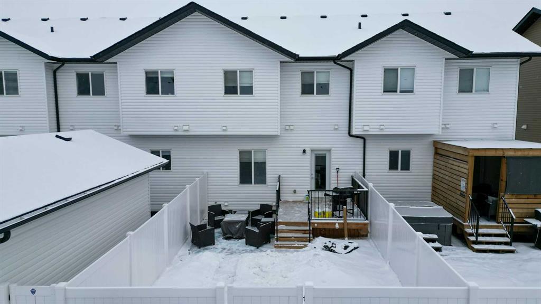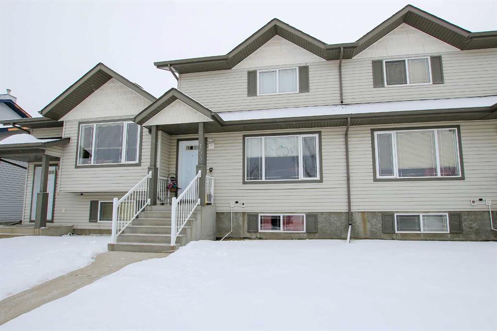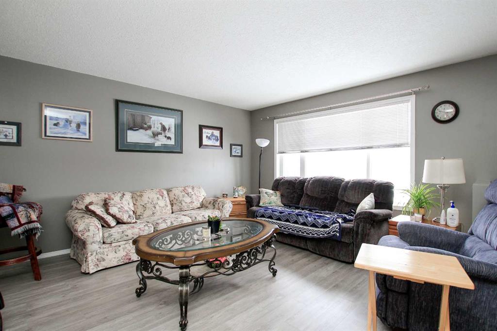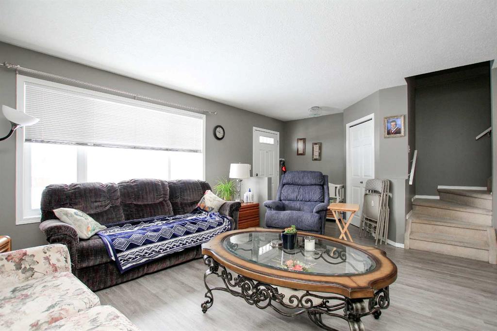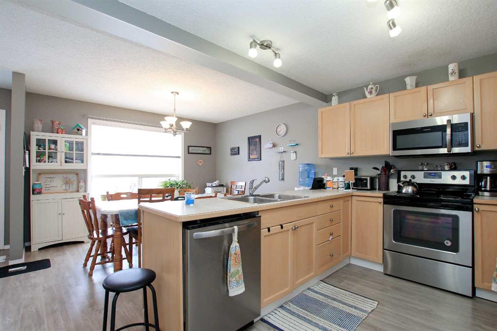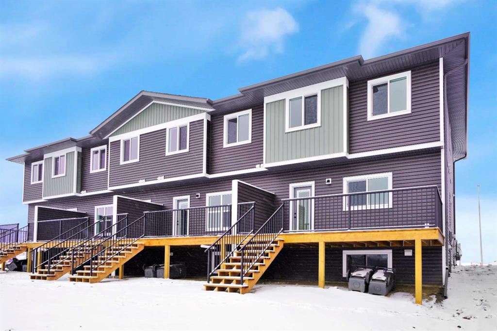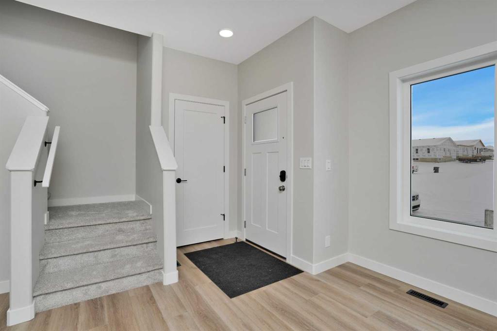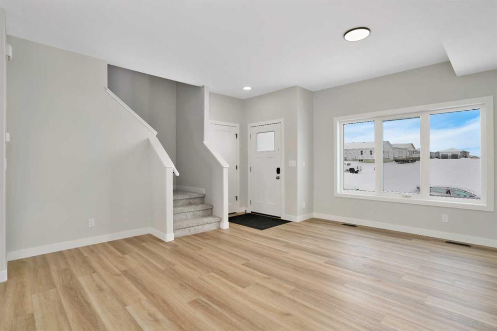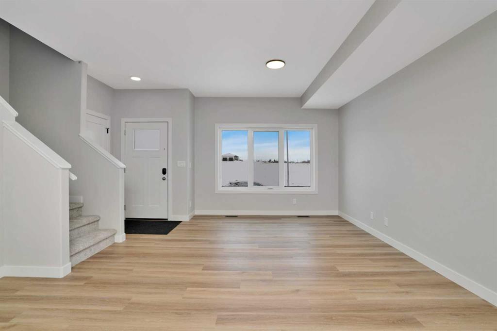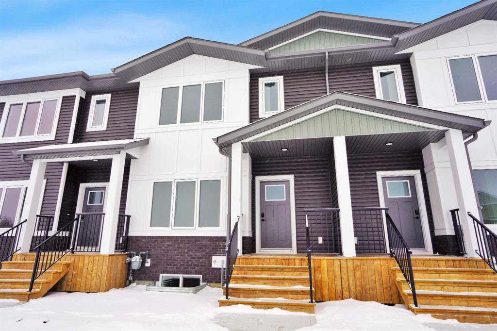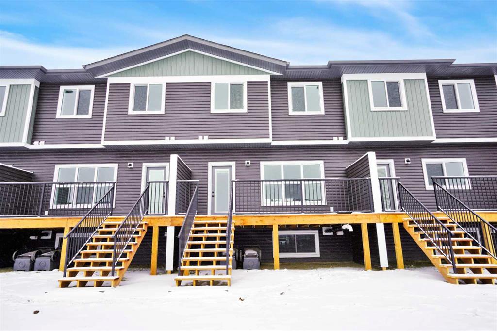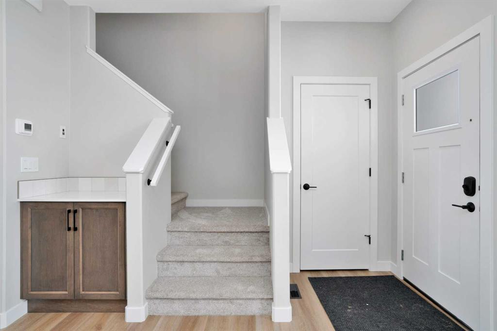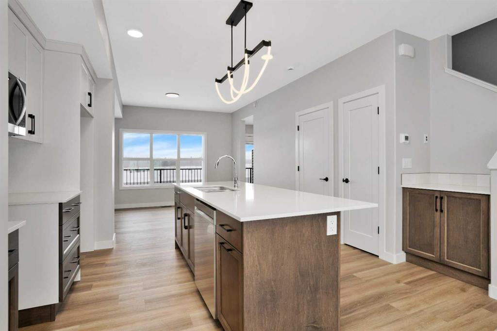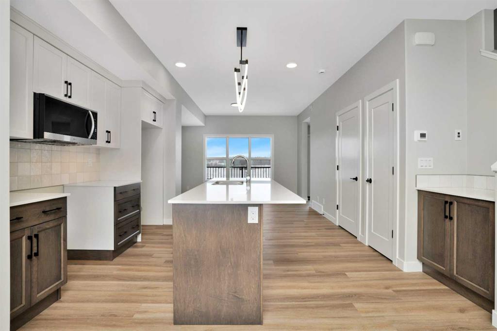25, 4603 RYDERS RIDGE BOULEVARD Boulevard E
Sylvan Lake T4S 0G6
MLS® Number: A2194200
$ 379,000
2
BEDROOMS
2 + 1
BATHROOMS
1,445
SQUARE FEET
2009
YEAR BUILT
Life gets easier at Carriage Gate Villas! This community is perfect for those wanting the condo lifestyle No more mowing, shoveling, or worrying about exterior duties. Instead, spend your days doing what you love in a home that’s as low-maintenance and comfortable. This bright and airy 2-bed, 2.5bath condo is thoughtfully designed with a front and back porches to enjoy morning and evening sunshine,. Outside, the beautifully landscaped grounds offer a private oasis with colorful gardens, a charming gazebo, and space to unwind. The bright main floor boasts beautiful natural light . The open concept space is great for entertaining .2 bedroom suites and a bonus space occupy the top floor. The attached garage ensures you never worry about parking. Location Location Location. In the award winning development of Ryders Ridge, you’ll enjoy easy access to shopping, schools, parks, and walking trails ,dinning, and services. All just seconds from your door. This amazing area allows easy access to everything Sylvan Lake has to offer
| COMMUNITY | Ryders Ridge |
| PROPERTY TYPE | Row/Townhouse |
| BUILDING TYPE | Four Plex |
| STYLE | 2 Storey |
| YEAR BUILT | 2009 |
| SQUARE FOOTAGE | 1,445 |
| BEDROOMS | 2 |
| BATHROOMS | 3.00 |
| BASEMENT | None |
| AMENITIES | |
| APPLIANCES | Dishwasher, Dryer, Electric Stove, Garage Control(s), Microwave, Refrigerator, Window Coverings |
| COOLING | None |
| FIREPLACE | N/A |
| FLOORING | Carpet, Ceramic Tile, Linoleum |
| HEATING | Central, Natural Gas |
| LAUNDRY | In Basement |
| LOT FEATURES | Backs on to Park/Green Space, Few Trees, Gazebo, Low Maintenance Landscape |
| PARKING | Single Garage Attached |
| RESTRICTIONS | Pet Restrictions or Board approval Required |
| ROOF | Asphalt Shingle |
| TITLE | Fee Simple |
| BROKER | RE/MAX real estate central alberta |
| ROOMS | DIMENSIONS (m) | LEVEL |
|---|---|---|
| 2pc Bathroom | 4`10" x 5`1" | Main |
| Kitchen | 14`5" x 12`2" | Main |
| Dinette | 12`1" x 7`11" | Main |
| Living Room | 13`5" x 15`6" | Main |
| Foyer | 7`4" x 6`9" | Main |
| Family Room | 13`11" x 10`8" | Second |
| Bedroom | 13`1" x 12`4" | Second |
| 4pc Ensuite bath | 9`0" x 5`0" | Second |
| Bedroom - Primary | 11`8" x 14`2" | Second |
| 4pc Bathroom | 10`10" x 6`9" | Second |






































