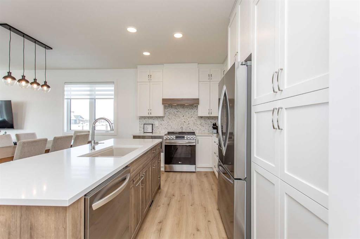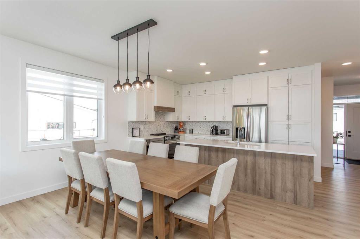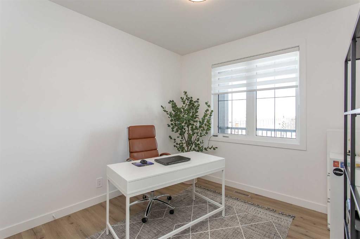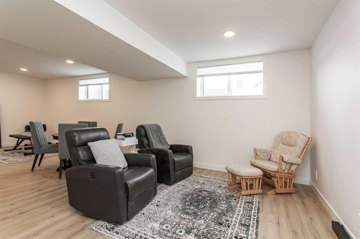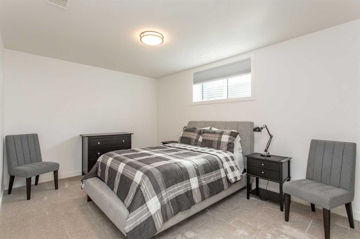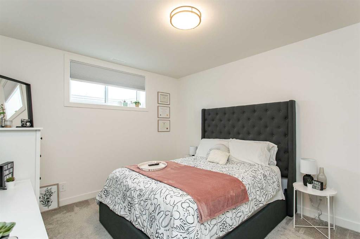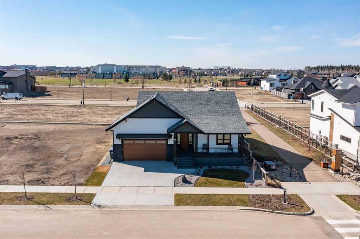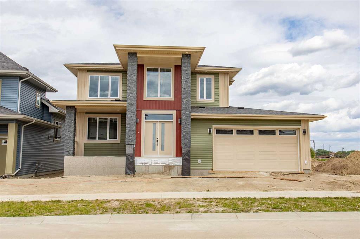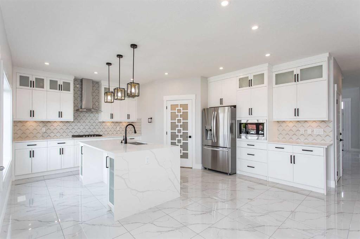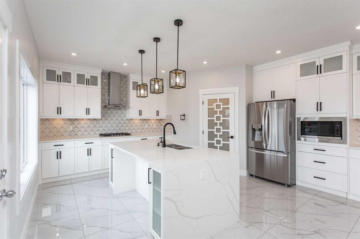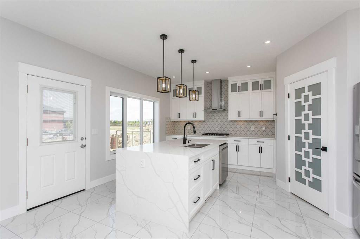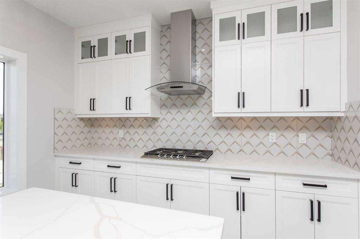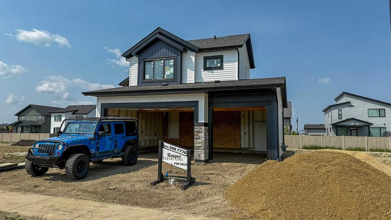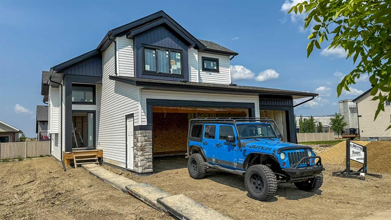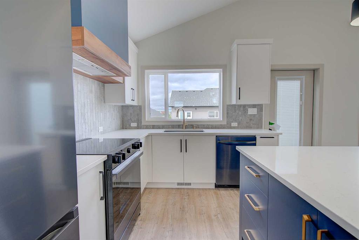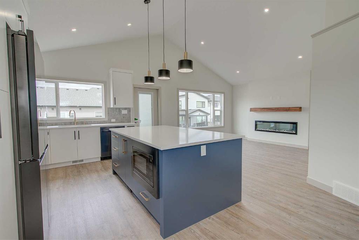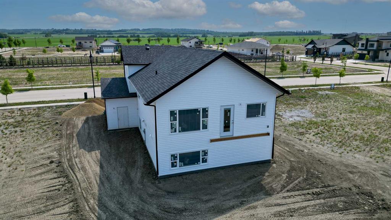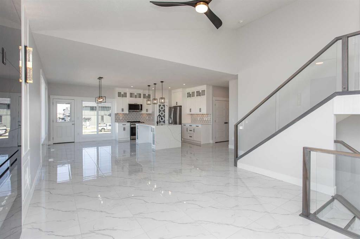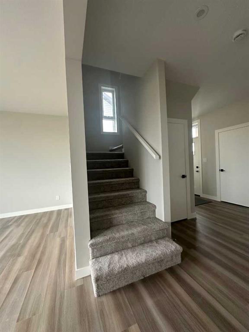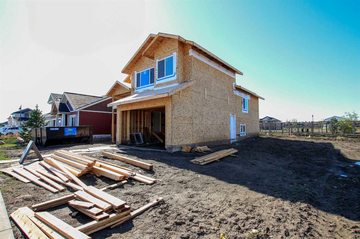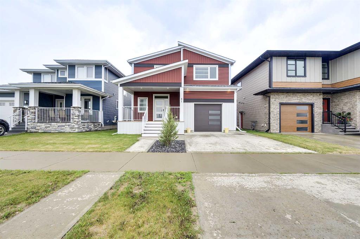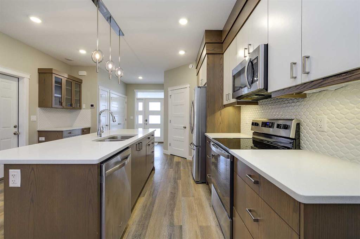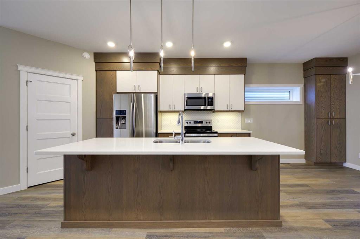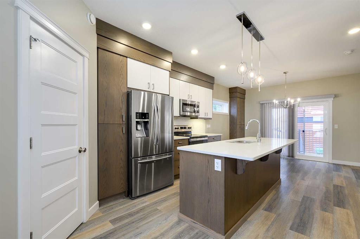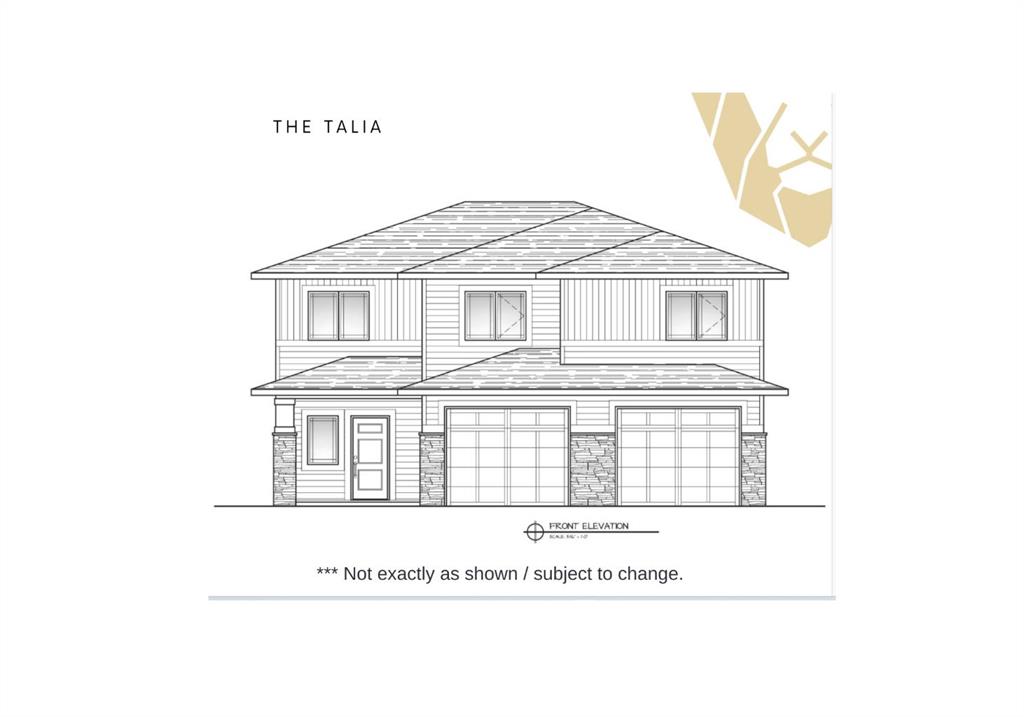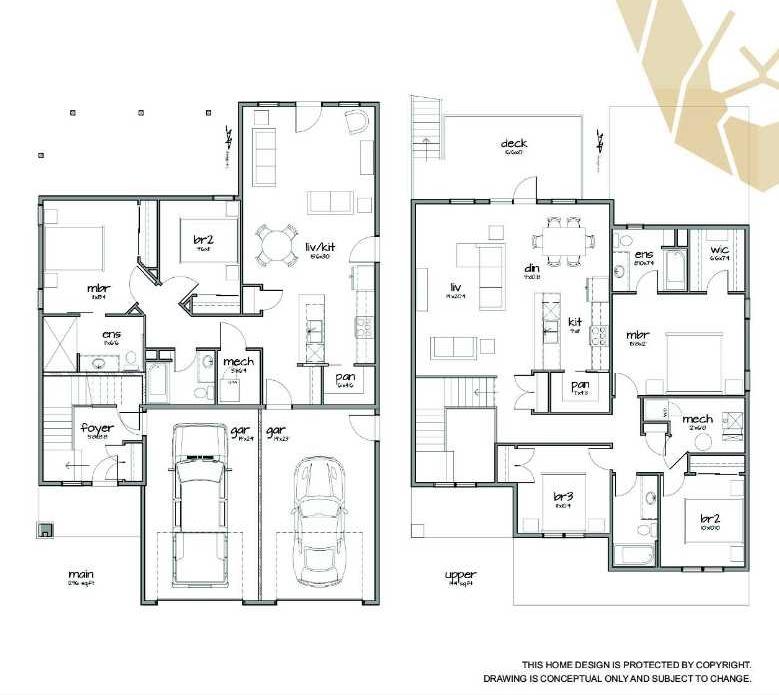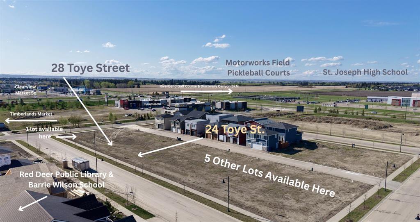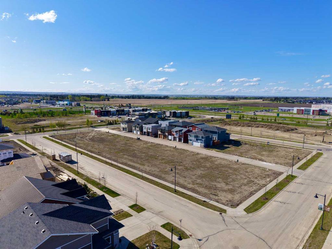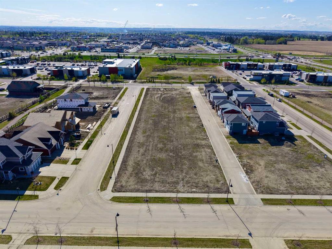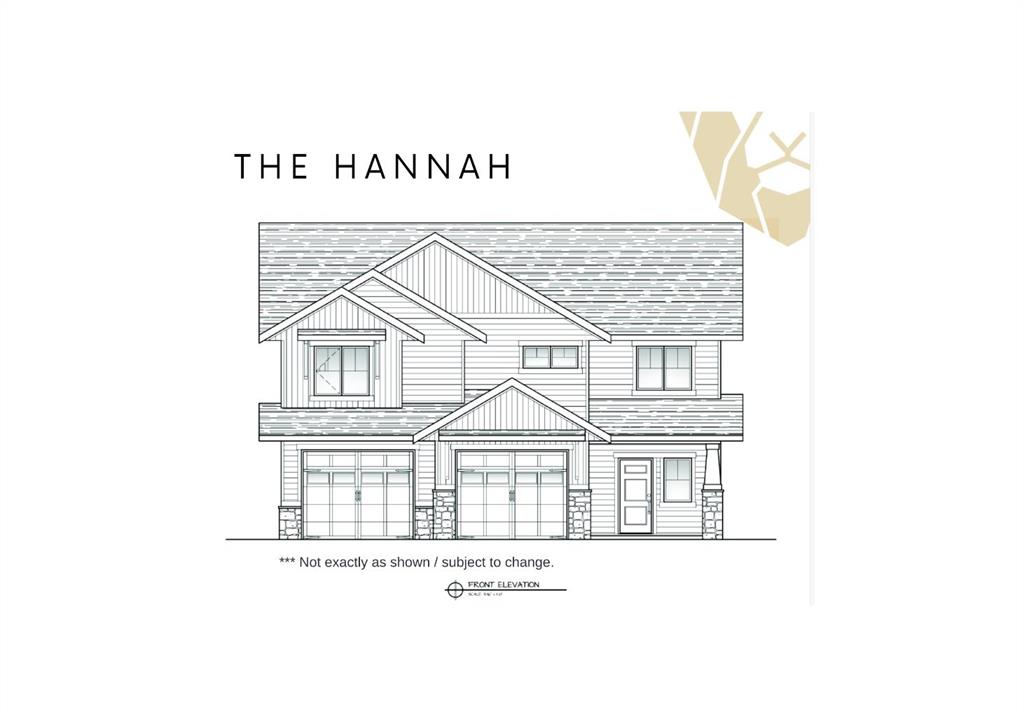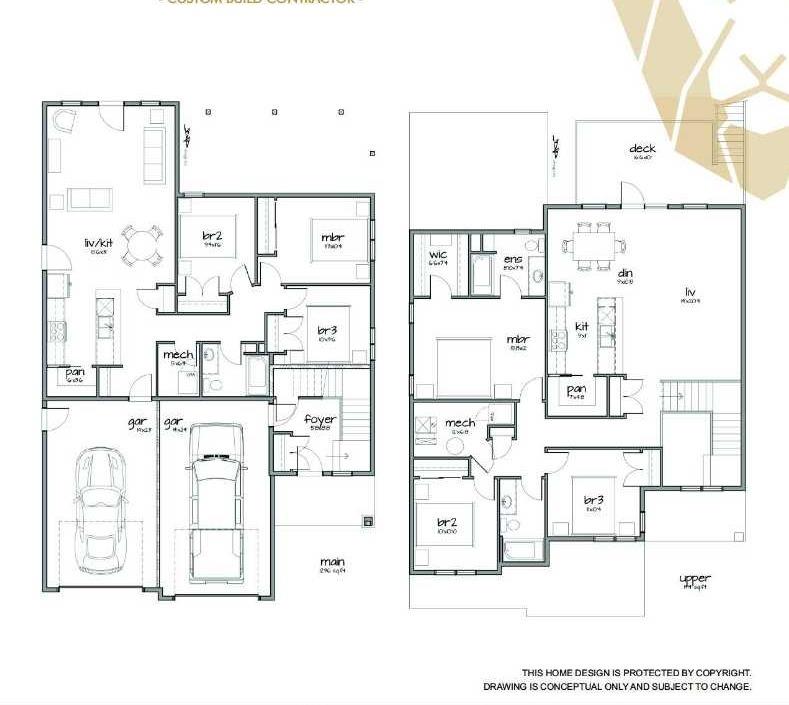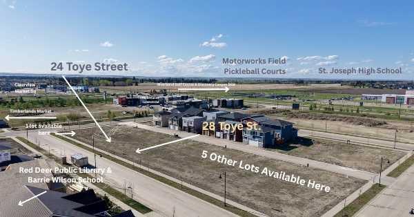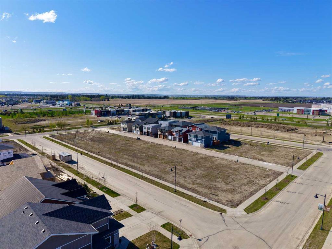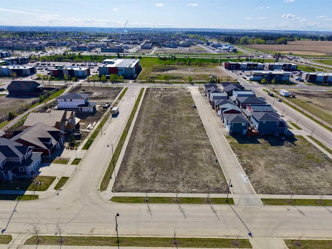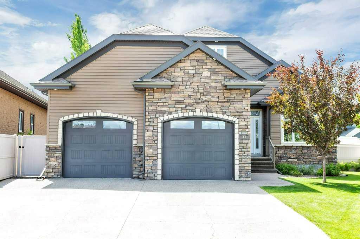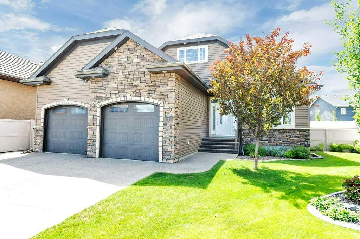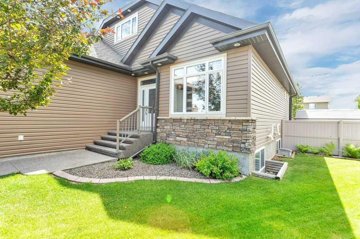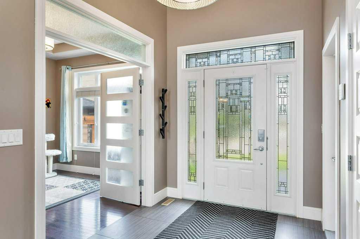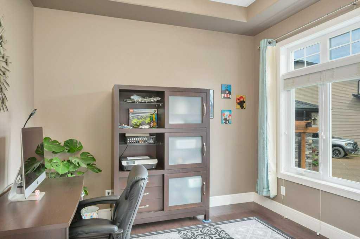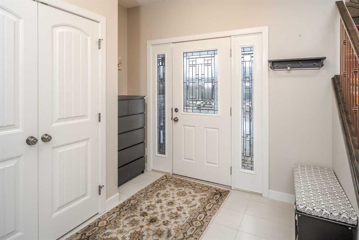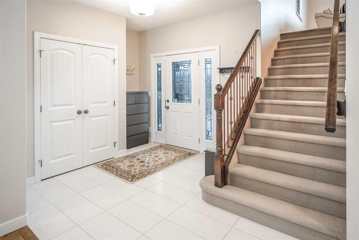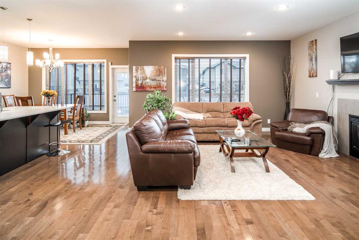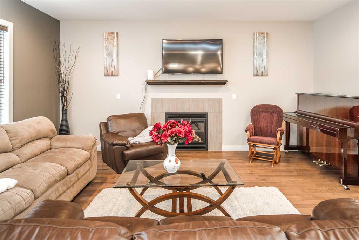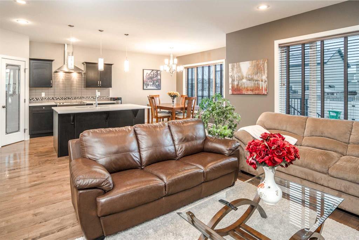25 Tranter Street
Red Deer T4P 0Y9
MLS® Number: A2202561
$ 749,900
4
BEDROOMS
3 + 0
BATHROOMS
1,294
SQUARE FEET
2023
YEAR BUILT
Looking for a like-new home without the wait? This thoughtfully designed 1,295 sq. ft. bungalow is ready for you! With a high-quality build and a smart layout that suits your lifestyle, this home offers main-floor living at its best—Primary Suite, Home Office, and convenient main-floor Laundry. Enjoy easy-maintenance vinyl plank floors, large windows that flood the space with natural light, and a south-facing backyard perfect for year-round sun. Stay comfortable no matter the season with central A/C. The Kitchen is a chef’s dream—quartz countertops, endless cabinets, and ample counter space make hosting friends and family a breeze. Your Primary Suite is a true retreat, featuring a walk-in closet with upgraded shelving, a spa-like 4-piece Ensuite with dual sinks, and a custom smoked-glass walk-in shower. The fully finished basement offers even more space with in-floor heat, two large Bedrooms, a spacious Family Room, a full 4-piece Bath, and additional storage to keep everything organized. The oversized heated double garage provides plenty of room for vehicles and extra storage. Step outside to a beautifully landscaped and fenced yard—just move in and enjoy the walkable neighborhood! Located close to green spaces, shopping, restaurants, services, and amenities, this home offers both convenience and lifestyle.
| COMMUNITY | Timberlands North |
| PROPERTY TYPE | Detached |
| BUILDING TYPE | House |
| STYLE | Bungalow |
| YEAR BUILT | 2023 |
| SQUARE FOOTAGE | 1,294 |
| BEDROOMS | 4 |
| BATHROOMS | 3.00 |
| BASEMENT | Finished, Full |
| AMENITIES | |
| APPLIANCES | Central Air Conditioner, Dishwasher, Microwave, Refrigerator, Stove(s), Washer/Dryer, Window Coverings |
| COOLING | Central Air |
| FIREPLACE | N/A |
| FLOORING | Carpet, Vinyl Plank |
| HEATING | In Floor, Forced Air, Natural Gas |
| LAUNDRY | Main Level |
| LOT FEATURES | Back Yard, City Lot |
| PARKING | Concrete Driveway, Double Garage Attached |
| RESTRICTIONS | Architectural Guidelines |
| ROOF | Asphalt Shingle |
| TITLE | Fee Simple |
| BROKER | RE/MAX real estate central alberta |
| ROOMS | DIMENSIONS (m) | LEVEL |
|---|---|---|
| 4pc Bathroom | 7`2" x 11`2" | Lower |
| Bedroom | 14`3" x 11`2" | Lower |
| Bedroom | 17`6" x 11`1" | Lower |
| Game Room | 17`9" x 29`3" | Lower |
| Furnace/Utility Room | 13`11" x 6`5" | Lower |
| Dining Room | 17`10" x 8`9" | Main |
| 4pc Bathroom | 5`0" x 7`10" | Main |
| 4pc Ensuite bath | 12`8" x 5`2" | Main |
| Bedroom | 10`2" x 12`4" | Main |
| Foyer | 7`2" x 9`6" | Main |
| Kitchen | 17`9" x 8`11" | Main |
| Living Room | 14`1" x 12`7" | Main |
| Bedroom - Primary | 12`8" x 13`5" | Main |
| Walk-In Closet | 5`1" x 9`11" | Main |



