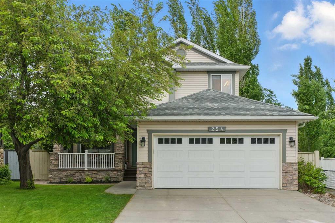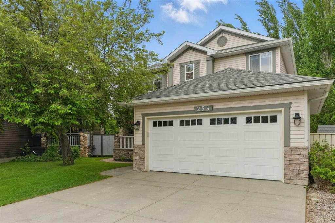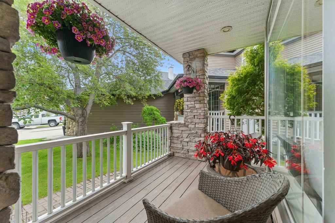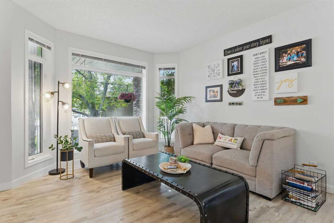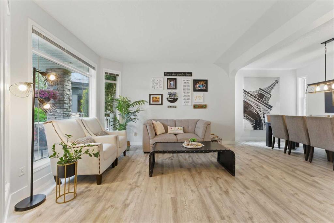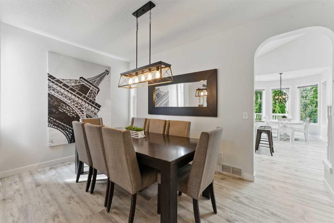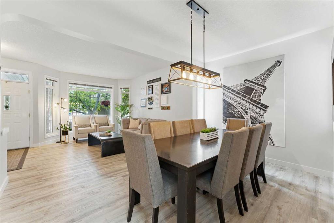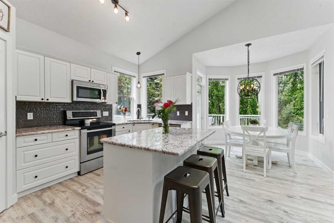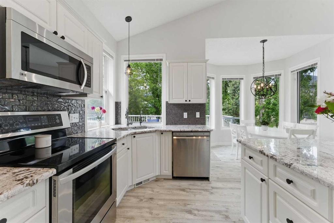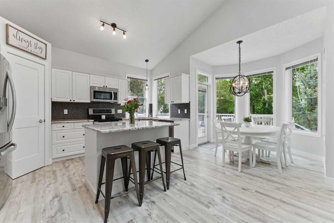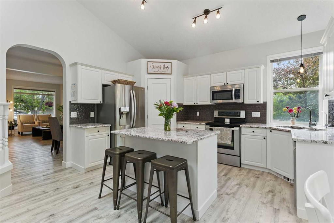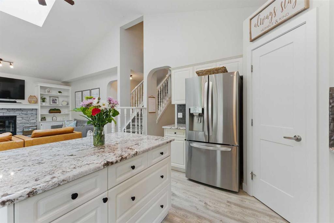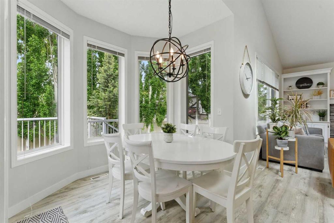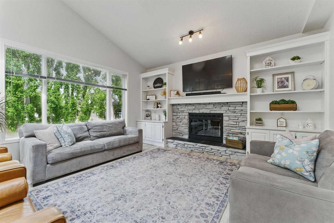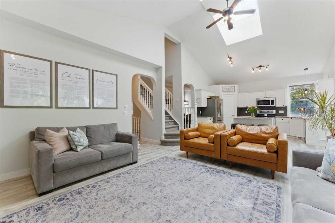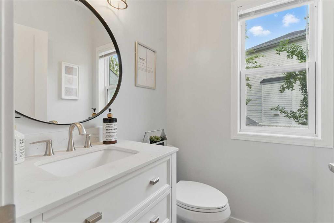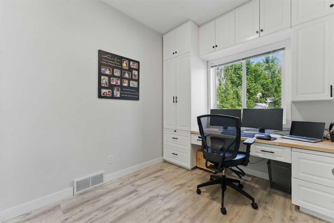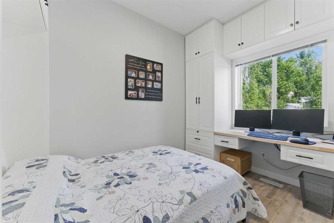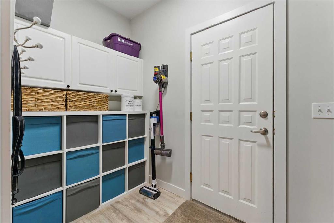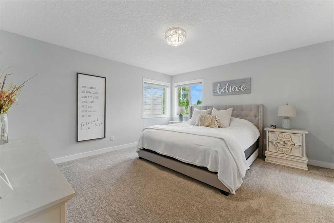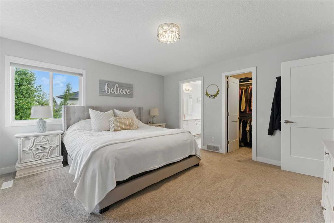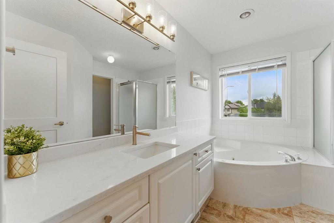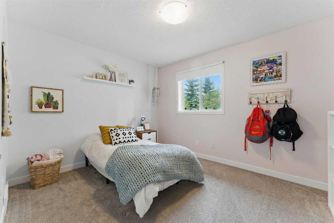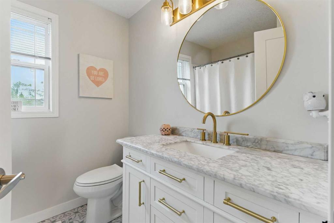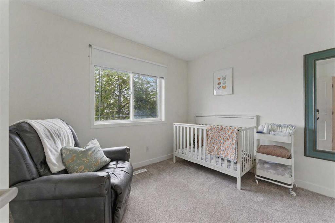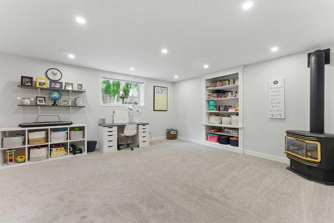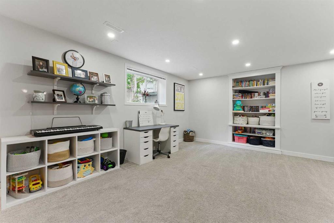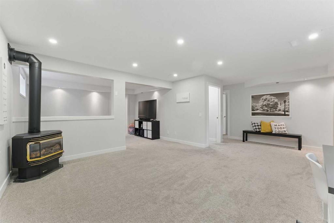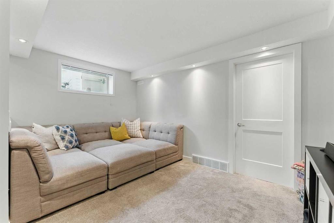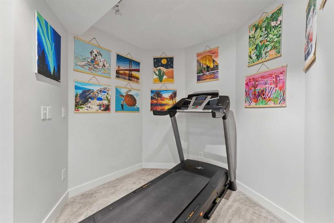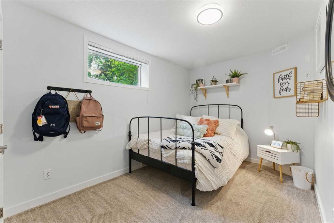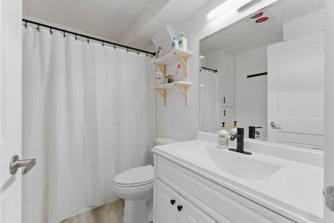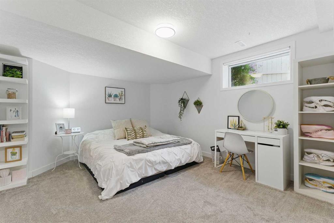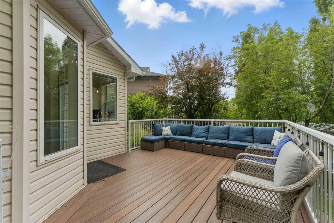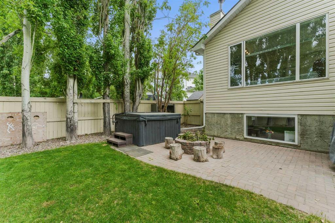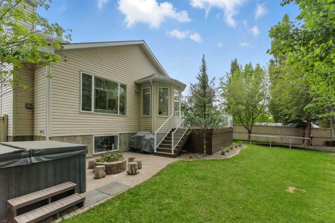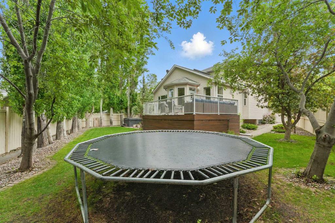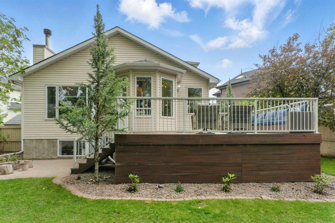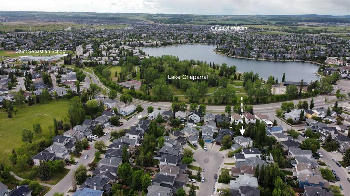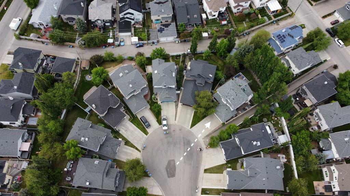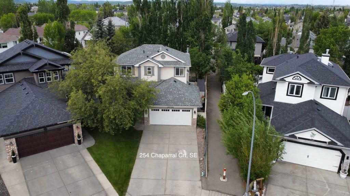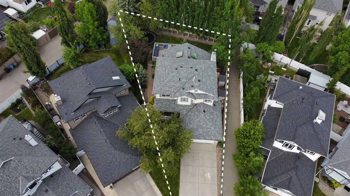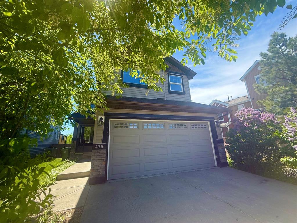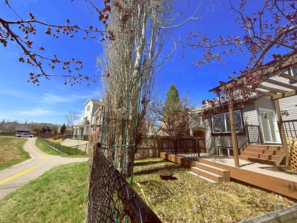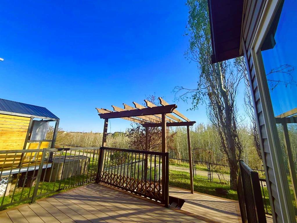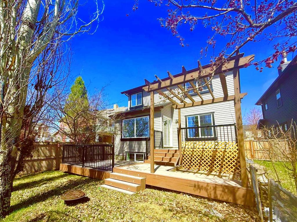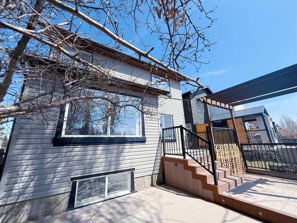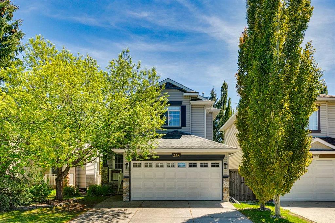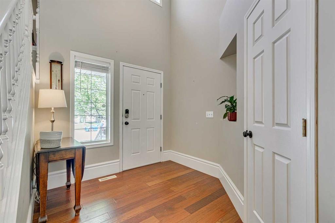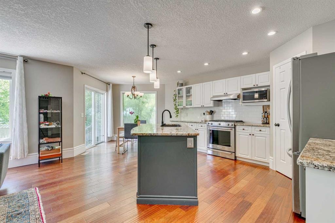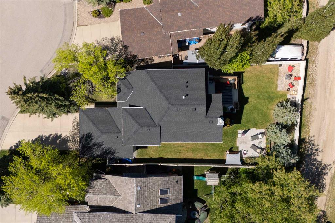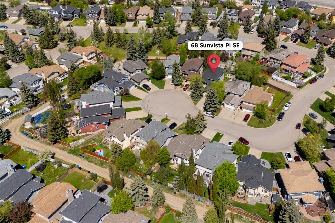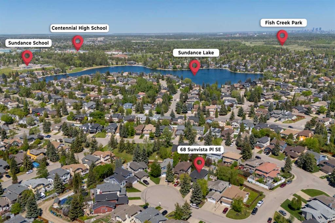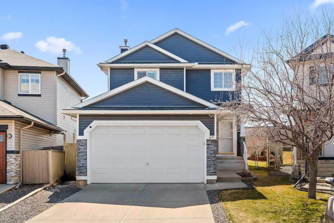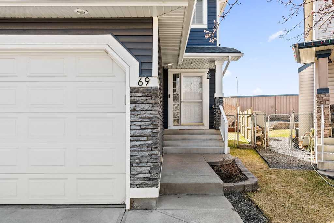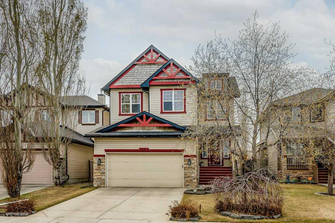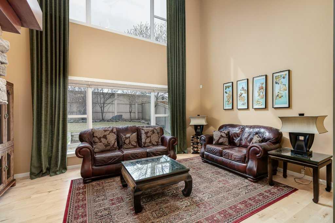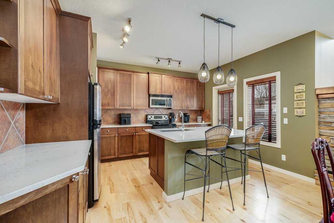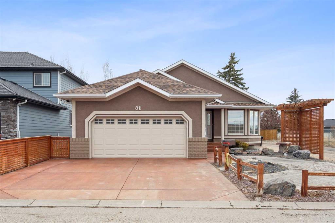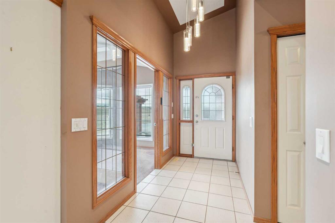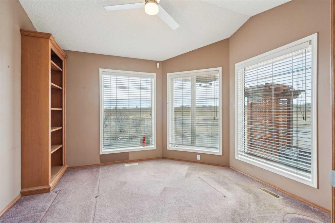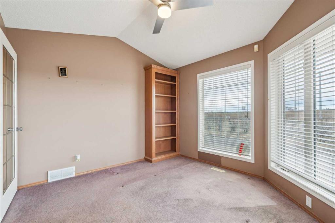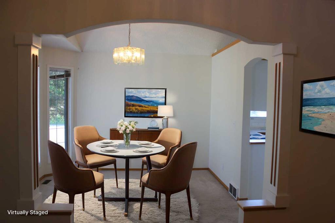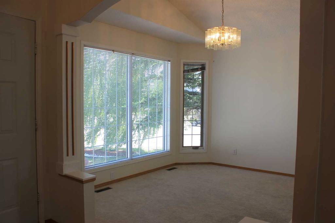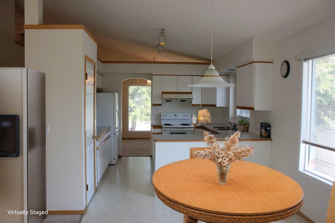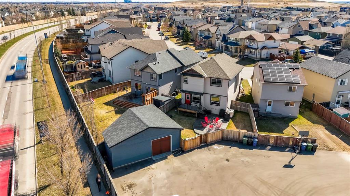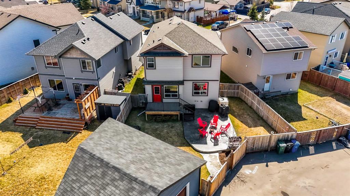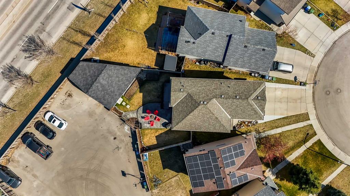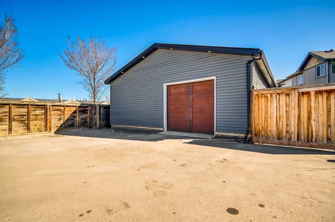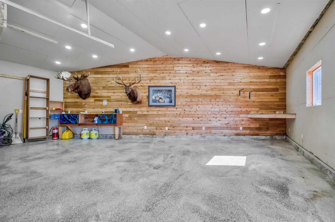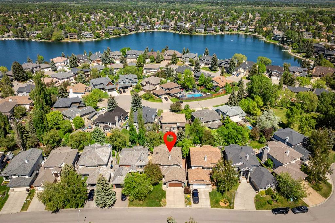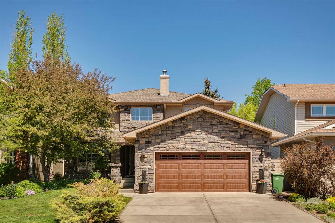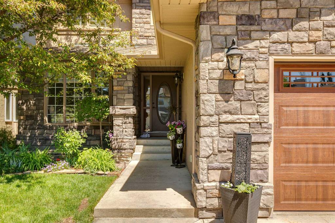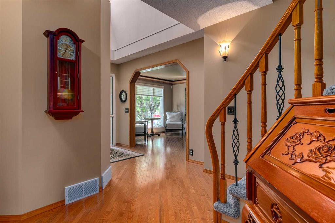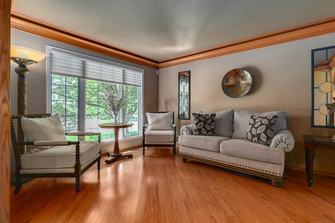254 Chaparral Court SE
Calgary T2X 3M3
MLS® Number: A2228113
$ 814,900
5
BEDROOMS
2 + 1
BATHROOMS
1997
YEAR BUILT
At the end of a quiet cul-de-sac and just a 3-minute walk to the lake, this well-kept 5-bedroom + office 2-storey sits on a west-facing pie lot with a large private yard, vaulted ceilings, skylights, A/C, a new roof (2022), new hot water tank (2023), and a fully finished basement. The main floor features updated vinyl flooring throughout, a bright kitchen with granite countertops and stainless appliances, and a living room with a gas fireplace and plenty of natural light. The office comes complete with built-in cabinetry and desk, and a Murphy bed for guests. Upstairs offers 3 good-sized bedrooms, including the master bedroom with a jetted tub and full ensuite. The basement adds 2 more bedrooms, a media room, games area, another gas fireplace, and a 4-piece bathroom. Outside, enjoy composite decking front and back, underground sprinklers, interlocking brick walkways, and a large, private yard lined with mature trees. All of this nestled at the end of a quiet cul-de-sac. This really is the complete package.
| COMMUNITY | Chaparral |
| PROPERTY TYPE | Detached |
| BUILDING TYPE | House |
| STYLE | 2 Storey |
| YEAR BUILT | 1997 |
| SQUARE FOOTAGE | 2,139 |
| BEDROOMS | 5 |
| BATHROOMS | 3.00 |
| BASEMENT | Finished, Full |
| AMENITIES | |
| APPLIANCES | Central Air Conditioner, Dishwasher, Electric Stove, Microwave, Refrigerator, Washer/Dryer |
| COOLING | Central Air |
| FIREPLACE | Basement, Gas, Living Room, Wood Burning |
| FLOORING | Carpet, Vinyl Plank |
| HEATING | Central, Natural Gas |
| LAUNDRY | In Basement |
| LOT FEATURES | Back Lane, Back Yard, Cul-De-Sac, Private |
| PARKING | Double Garage Attached |
| RESTRICTIONS | None Known |
| ROOF | Asphalt Shingle |
| TITLE | Fee Simple |
| BROKER | Lethbridge Real Estate.com |
| ROOMS | DIMENSIONS (m) | LEVEL |
|---|---|---|
| Game Room | 21`4" x 25`6" | Lower |
| Family Room | 9`5" x 14`1" | Lower |
| Bedroom | 11`8" x 13`0" | Lower |
| Bedroom | 8`3" x 11`6" | Lower |
| Living Room | 14`1" x 12`5" | Main |
| Dining Room | 9`1" x 14`6" | Main |
| Kitchen | 14`8" x 14`3" | Main |
| Breakfast Nook | 6`1" x 8`8" | Main |
| Family Room | 15`7" x 17`0" | Main |
| Office | 9`1" x 10`10" | Main |
| 2pc Bathroom | 0`0" x 0`0" | Main |
| Mud Room | 5`2" x 8`5" | Main |
| Bedroom - Primary | 14`8" x 13`7" | Upper |
| 4pc Ensuite bath | 0`0" x 0`0" | Upper |
| Bedroom | 12`6" x 10`1" | Upper |
| Bedroom | 11`2" x 10`6" | Upper |
| 4pc Bathroom | 0`0" x 0`0" | Upper |

