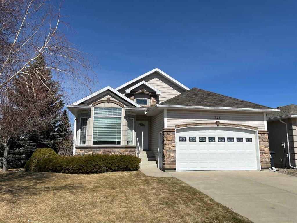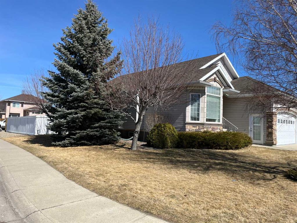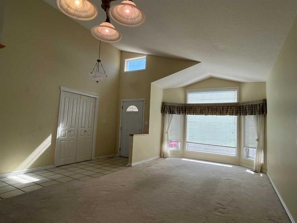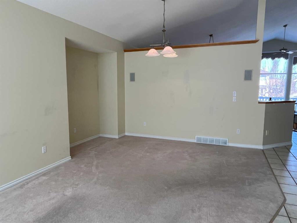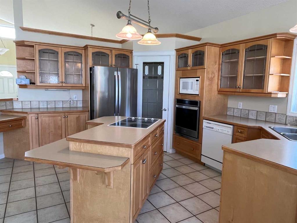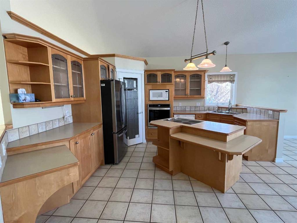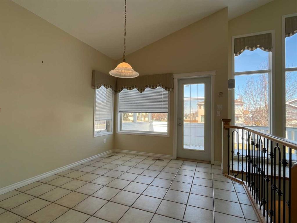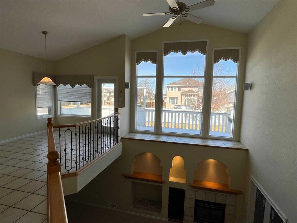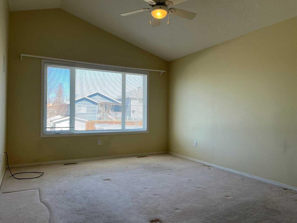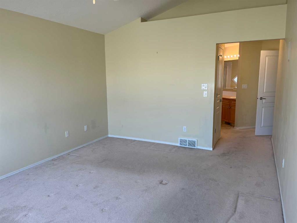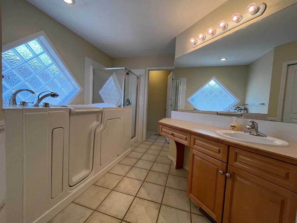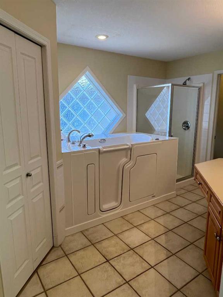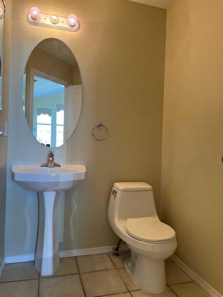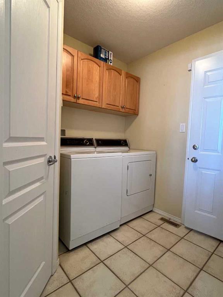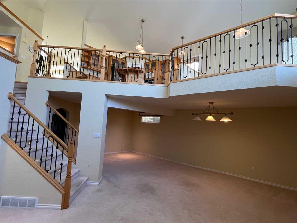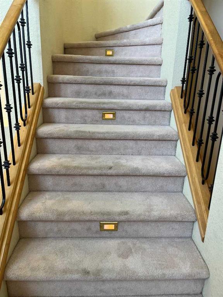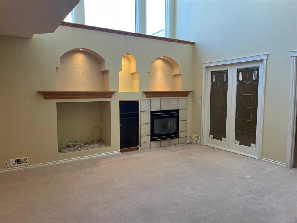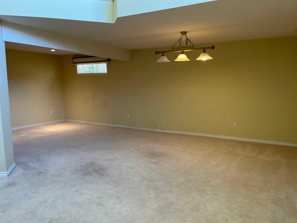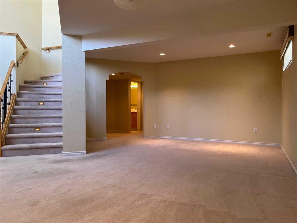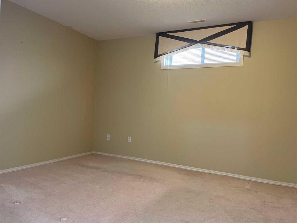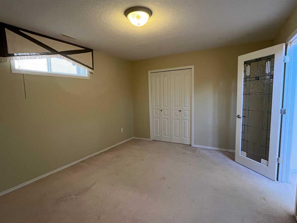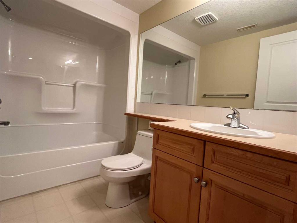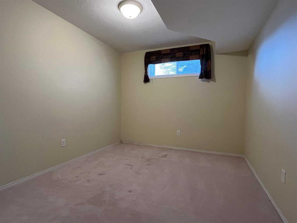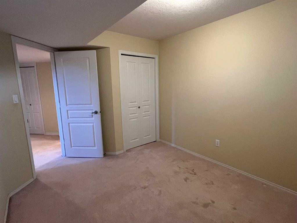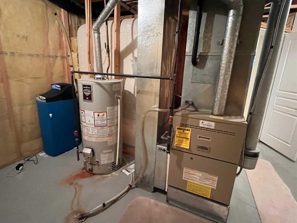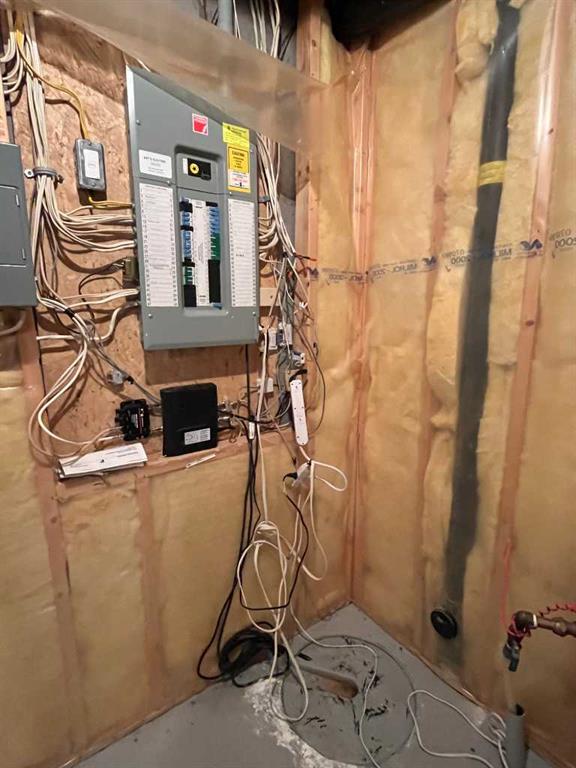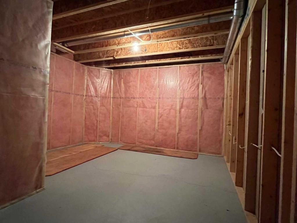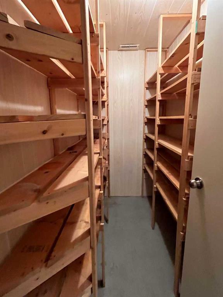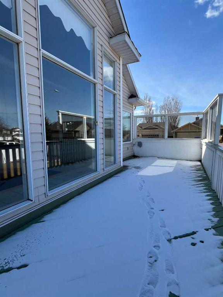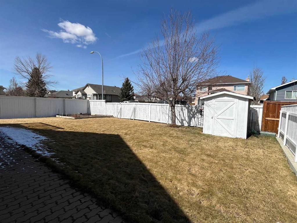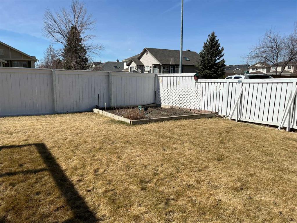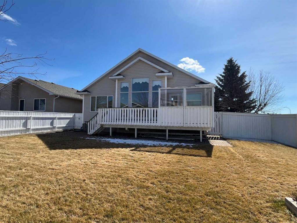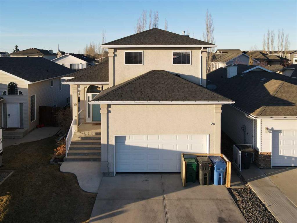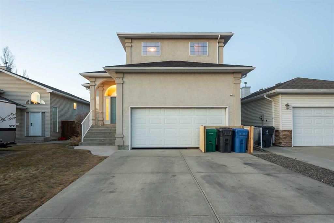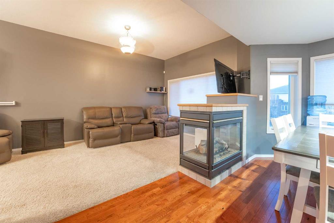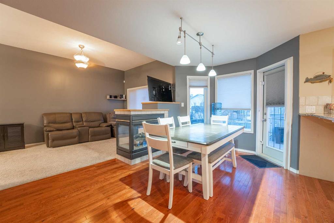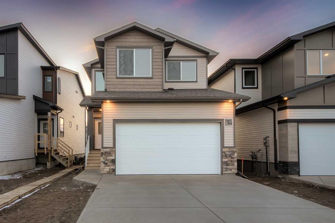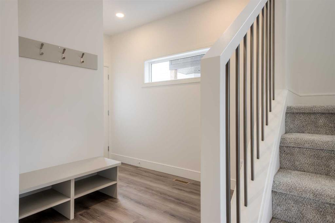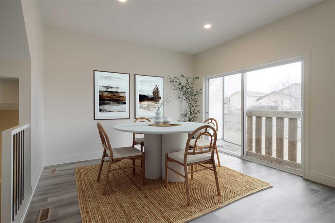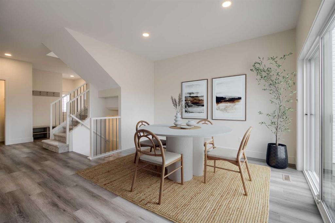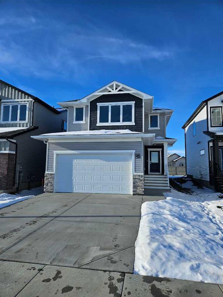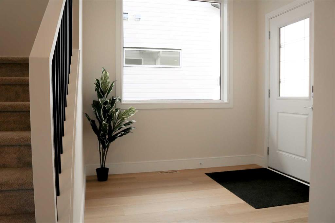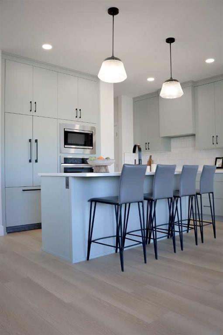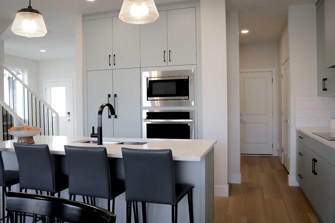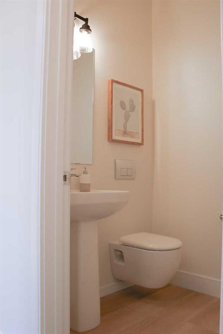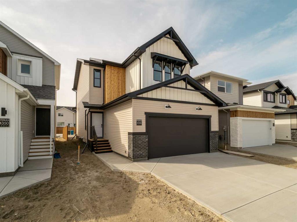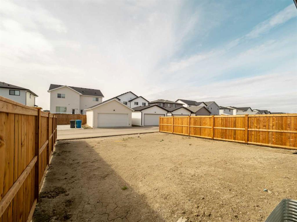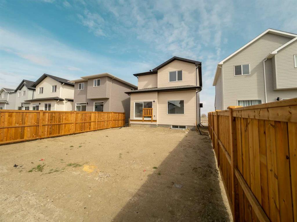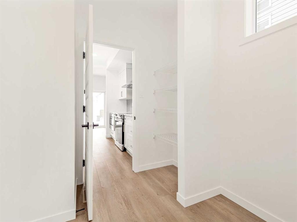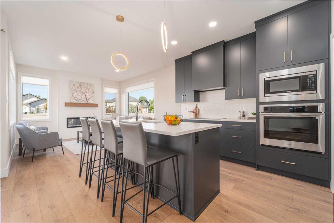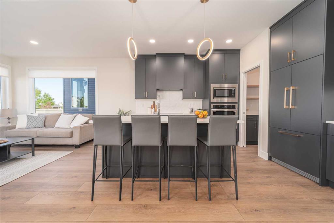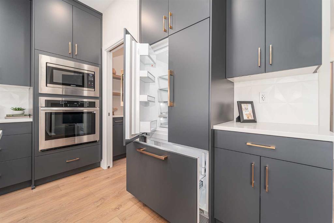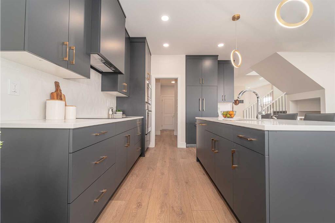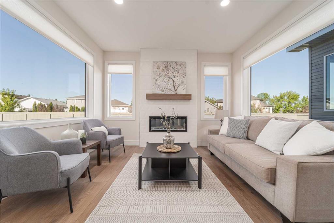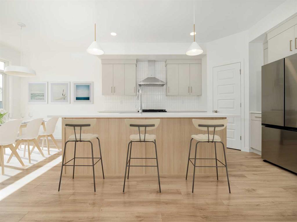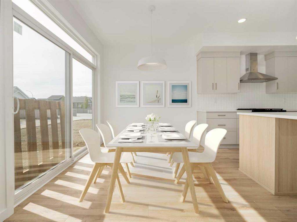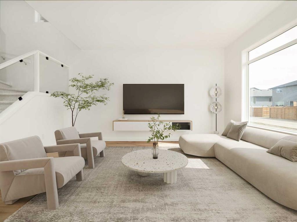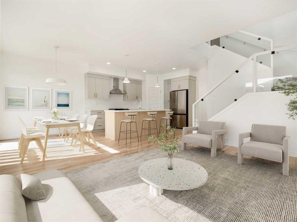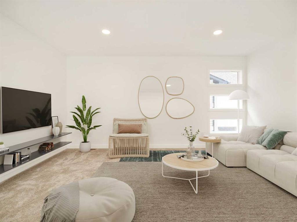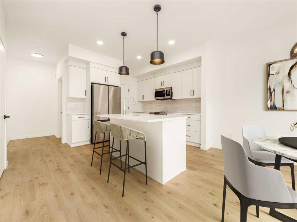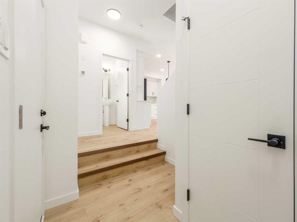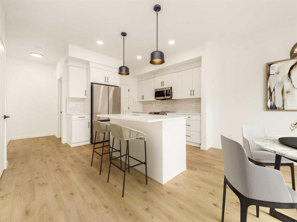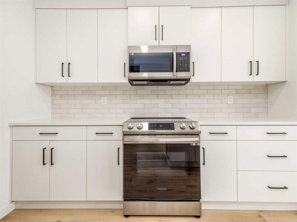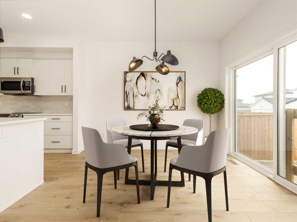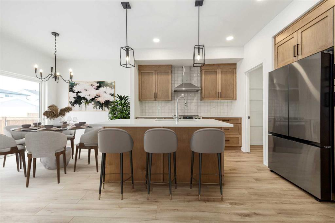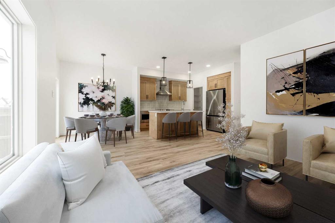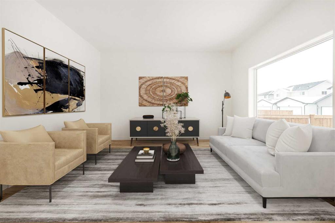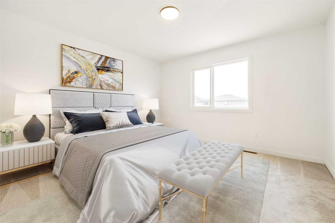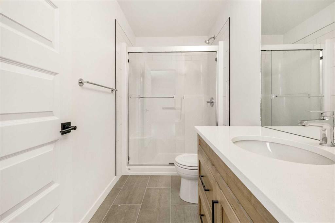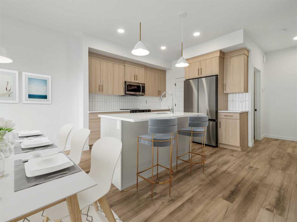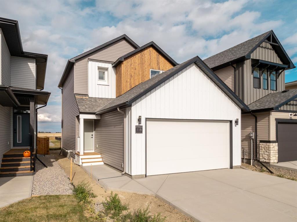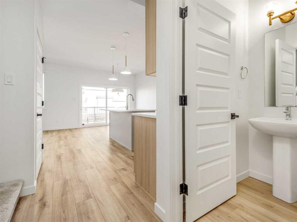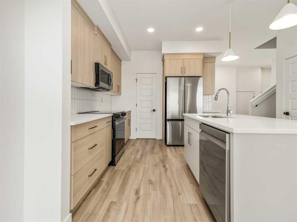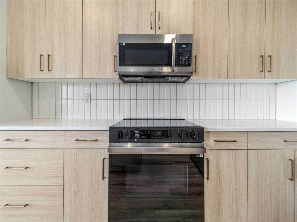258 Fairmont Garden Road S
Lethbridge T1K 7L9
MLS® Number: A2206729
$ 499,900
3
BEDROOMS
2 + 1
BATHROOMS
1,269
SQUARE FEET
1998
YEAR BUILT
Great home in a great neighborhood! This 1269 square foot bungalow features 3 bedrooms, 2.5 baths including master suite with 4 piece ensuite with walk-in tub and separate shower, large front living room, spacious kitchen with island and corner pantry, family room with gas fireplace, main floor laundry, attached double garage, and plenty of storage. The home is situated on a large corner lot, fully fenced and landscaped with underground sprinklers, garden area for the green thumb in the family and storage shed. Plenty of room to entertain family and friends.
| COMMUNITY | Fairmont |
| PROPERTY TYPE | Detached |
| BUILDING TYPE | House |
| STYLE | Bungalow |
| YEAR BUILT | 1998 |
| SQUARE FOOTAGE | 1,269 |
| BEDROOMS | 3 |
| BATHROOMS | 3.00 |
| BASEMENT | Finished, Full |
| AMENITIES | |
| APPLIANCES | Built-In Oven, Dishwasher, Dryer, Electric Cooktop, Refrigerator, Washer |
| COOLING | Central Air |
| FIREPLACE | Family Room, Gas |
| FLOORING | Carpet, Linoleum, Tile |
| HEATING | Forced Air, Natural Gas |
| LAUNDRY | Main Level |
| LOT FEATURES | Corner Lot, Landscaped, Underground Sprinklers |
| PARKING | Concrete Driveway, Double Garage Attached |
| RESTRICTIONS | None Known |
| ROOF | Asphalt Shingle |
| TITLE | Fee Simple |
| BROKER | Royal Lepage South Country - Lethbridge |
| ROOMS | DIMENSIONS (m) | LEVEL |
|---|---|---|
| Bedroom | 13`2" x 9`5" | Basement |
| Bedroom | 11`4" x 14`9" | Basement |
| 4pc Bathroom | Basement | |
| Family Room | 22`2" x 25`4" | Basement |
| Furnace/Utility Room | 13`10" x 15`4" | Basement |
| Storage | 16`9" x 15`9" | Basement |
| Storage | 13`3" x 6`6" | Basement |
| Entrance | 4`8" x 6`9" | Main |
| Living Room | 11`0" x 12`10" | Main |
| Kitchen | 18`2" x 15`1" | Main |
| Dinette | 10`5" x 11`3" | Main |
| Dining Room | 14`1" x 10`3" | Main |
| 2pc Bathroom | Main | |
| Bedroom - Primary | 12`0" x 16`1" | Main |
| 4pc Ensuite bath | 0`0" x 0`0" | Main |
| Laundry | 7`0" x 7`0" | Main |

