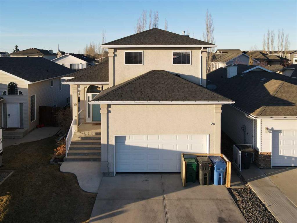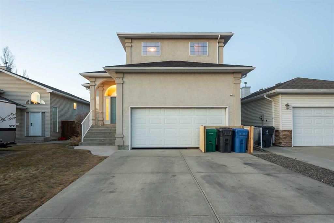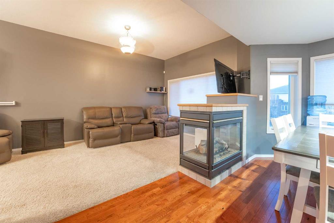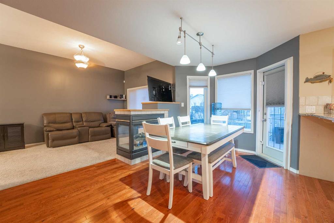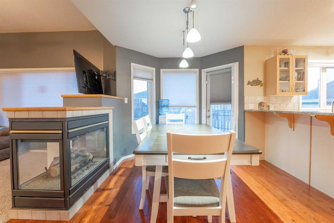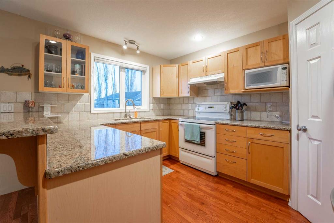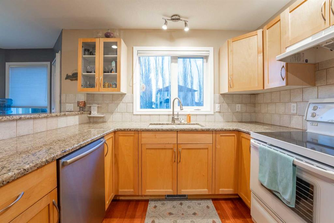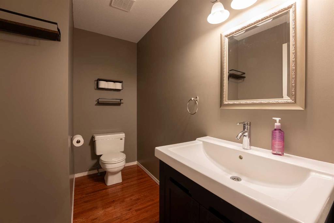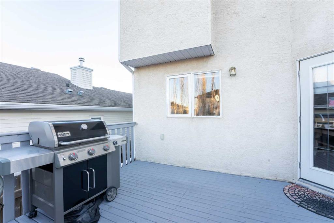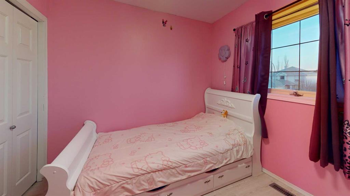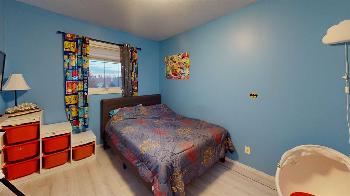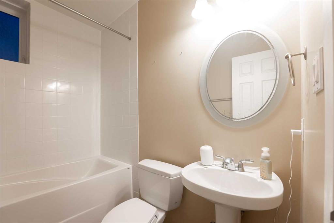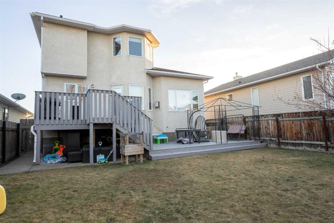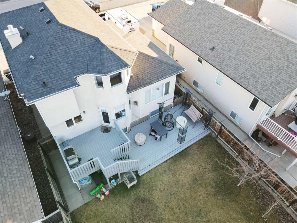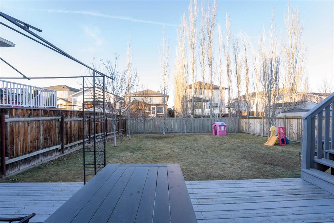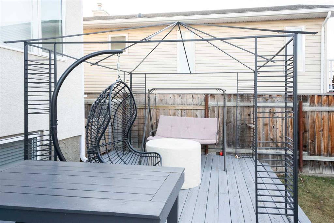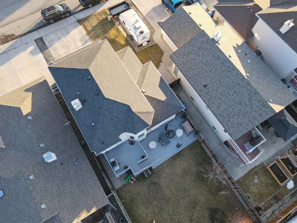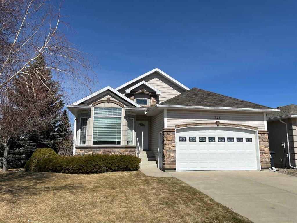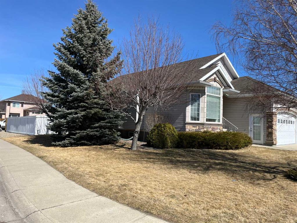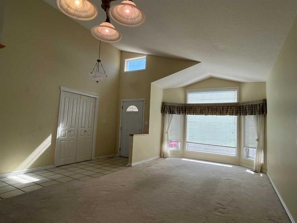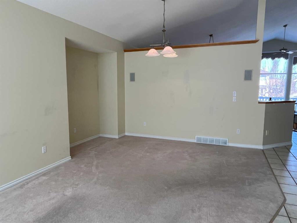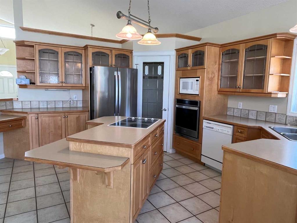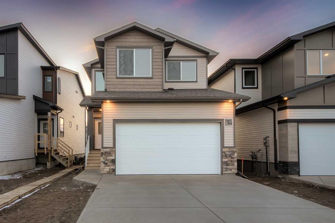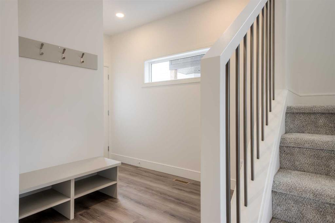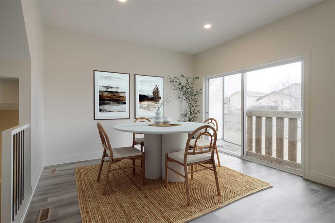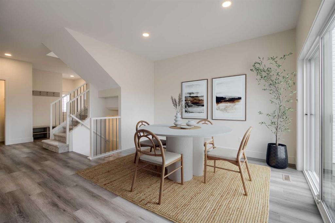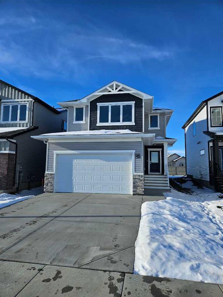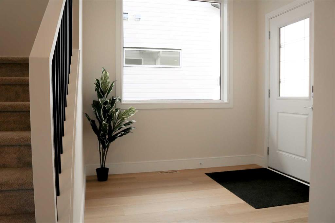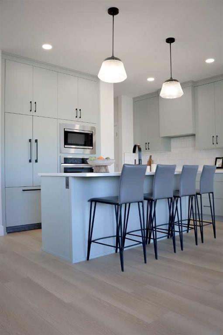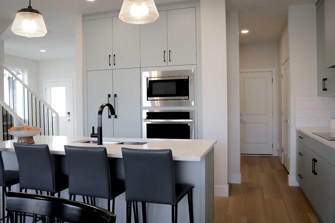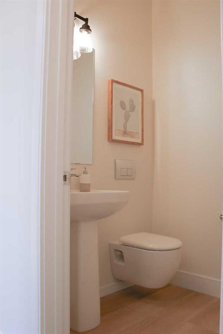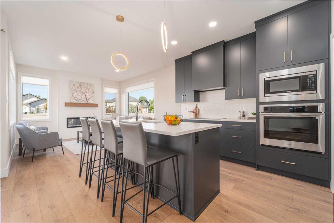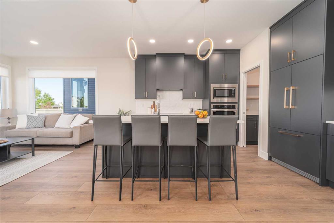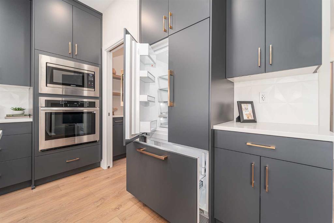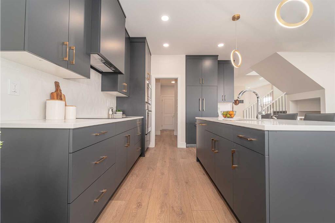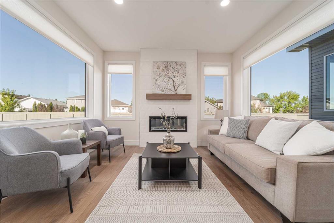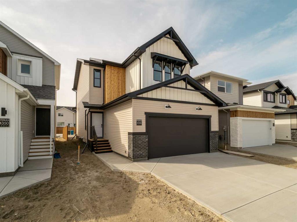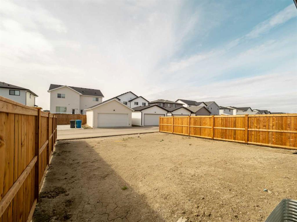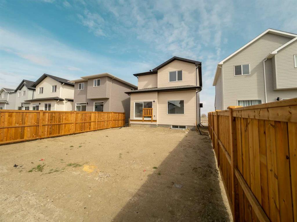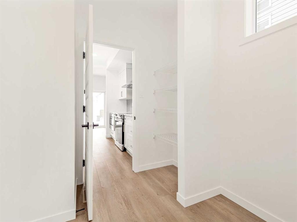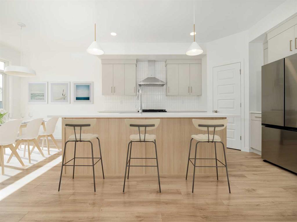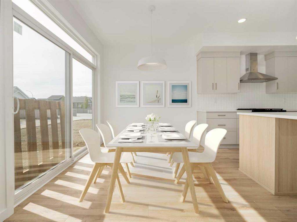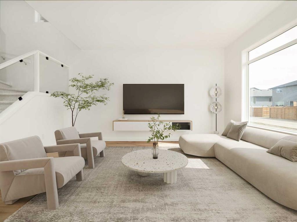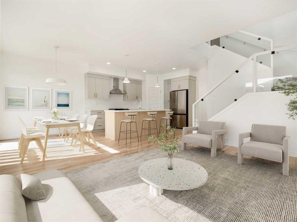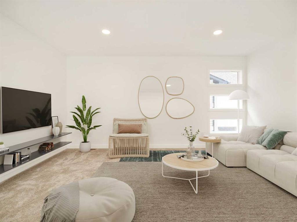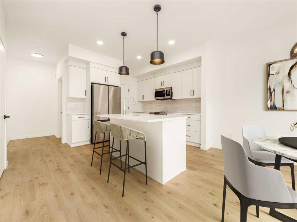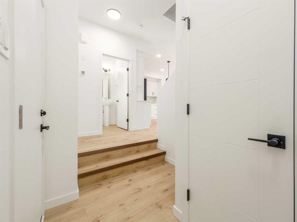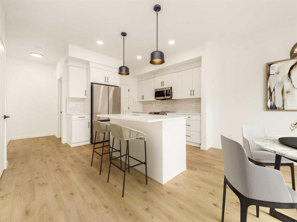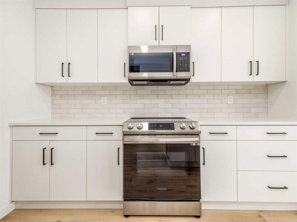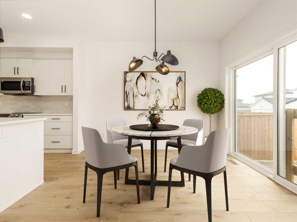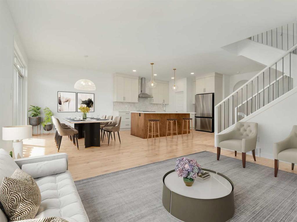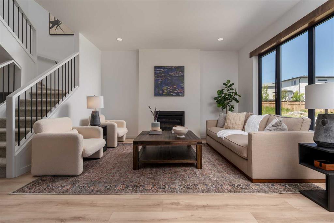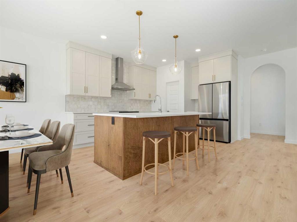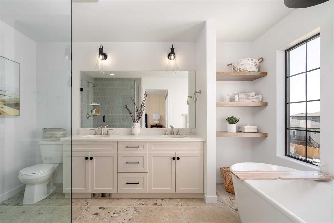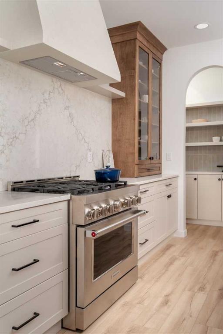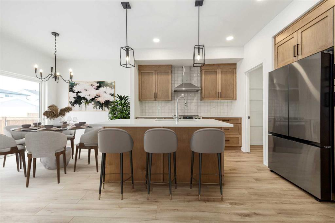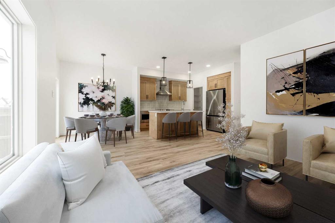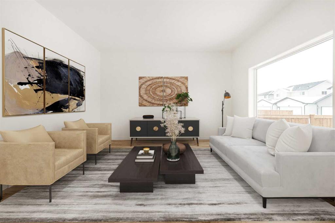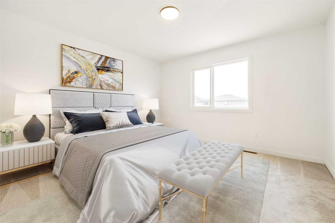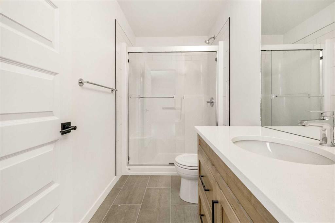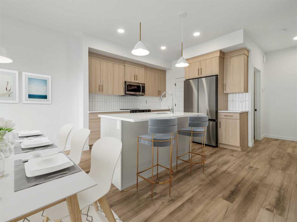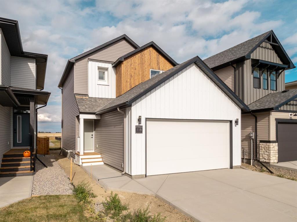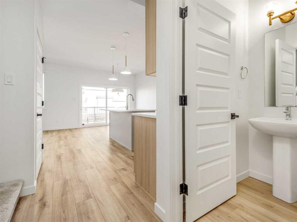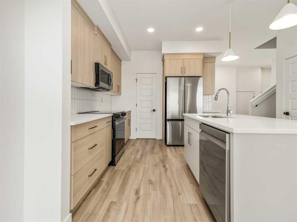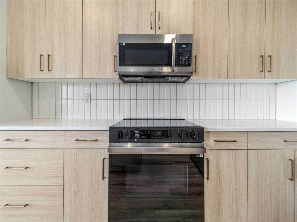19 Fairmont Gate S
Lethbridge T1K 1M7
MLS® Number: A2198033
$ 515,000
3
BEDROOMS
3 + 1
BATHROOMS
1,354
SQUARE FEET
2001
YEAR BUILT
This stunning 2-storey, open-concept home is situated in the highly sought-after Fairmont community of Lethbridge. It offers 3 spacious bedrooms upstairs, including a large primary suite with a walk-in closet and a 4-piece ensuite bathroom. The home features 3.5 bathrooms and 1,746 square-feet of liveable space, ready for you to make your own! The main floor boasts high ceilings and warm feelings throughout. The expansive living area is enhanced by a triple-sided natural gas fireplace, creating a cozy ambiance. The kitchen and dining area showcase beautiful hardwood floors, a breakfast bar and a pantry, providing ample storage space. The fully finished basement offers a generous family room, an additional natural gas fireplace, a full bathroom, and a laundry area. Step outside to a large 2-tier deck in the backyard, complete with a natural gas outlet for your barbecue, making it perfect for outdoor entertaining. Additional features include a double, heated, attached garage measuring 22x20, equipped with an overhead mezzanine for extra storage. The property also includes underground sprinklers and air conditioning for added comfort. Located close to schools, shopping centers, and walking paths, this home offers both convenience and luxury. Don't miss the opportunity to view this exceptional property. Contact your favorite REALTOR® to schedule a showing today.
| COMMUNITY | Fairmont |
| PROPERTY TYPE | Detached |
| BUILDING TYPE | House |
| STYLE | 2 Storey |
| YEAR BUILT | 2001 |
| SQUARE FOOTAGE | 1,354 |
| BEDROOMS | 3 |
| BATHROOMS | 4.00 |
| BASEMENT | Finished, Full |
| AMENITIES | |
| APPLIANCES | Central Air Conditioner, Dishwasher, Electric Oven, Garage Control(s), Microwave, Range Hood, Refrigerator, Washer/Dryer, Window Coverings |
| COOLING | Central Air |
| FIREPLACE | Basement, Gas, Living Room |
| FLOORING | Carpet, Hardwood, Tile, Vinyl Plank |
| HEATING | Forced Air, Natural Gas |
| LAUNDRY | In Basement |
| LOT FEATURES | Back Yard, Few Trees, Front Yard, Lawn, Rectangular Lot, Yard Drainage |
| PARKING | Double Garage Attached, Garage Faces Front, Heated Garage |
| RESTRICTIONS | None Known |
| ROOF | Asphalt Shingle |
| TITLE | Fee Simple |
| BROKER | eXp Realty of Canada |
| ROOMS | DIMENSIONS (m) | LEVEL |
|---|---|---|
| Living Room | 20`11" x 18`1" | Basement |
| Laundry | 8`8" x 11`5" | Basement |
| Office | 7`6" x 6`5" | Basement |
| 4pc Bathroom | 7`10" x 5`2" | Basement |
| Living Room | 9`6" x 24`3" | Main |
| Kitchen With Eating Area | 20`9" x 16`1" | Main |
| 2pc Bathroom | 9`0" x 5`1" | Main |
| Bedroom - Primary | 13`2" x 15`0" | Second |
| 4pc Ensuite bath | 5`7" x 8`5" | Second |
| 4pc Bathroom | 6`5" x 8`10" | Second |
| Bedroom | 8`10" x 12`3" | Second |
| Bedroom | 9`10" x 9`0" | Second |
| Hall | 3`10" x 8`10" | Second |

