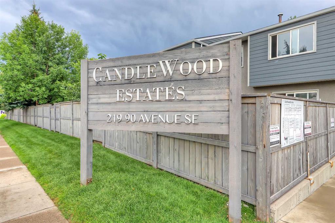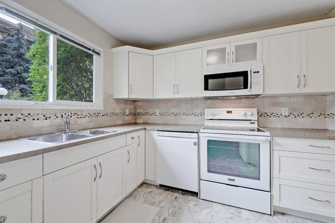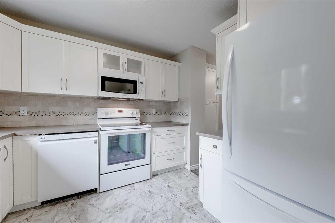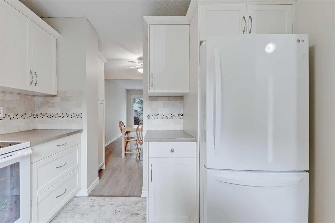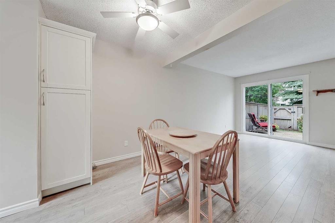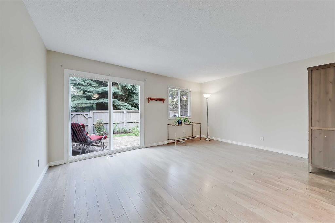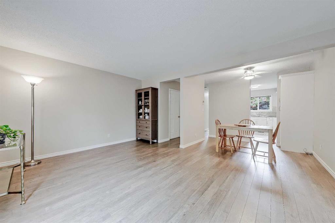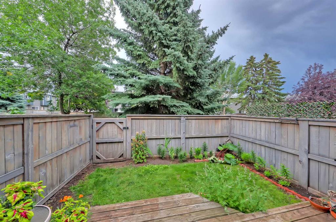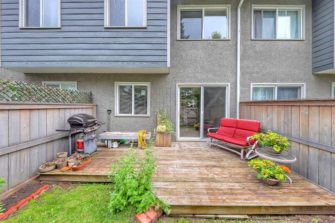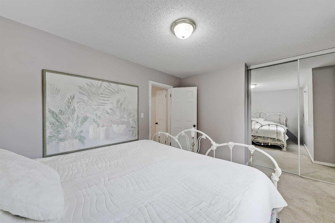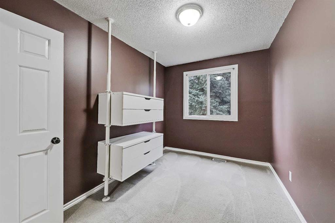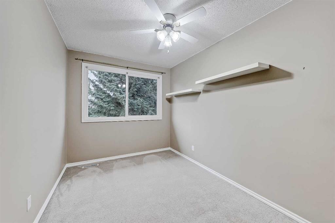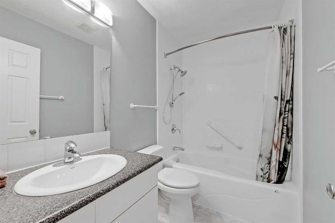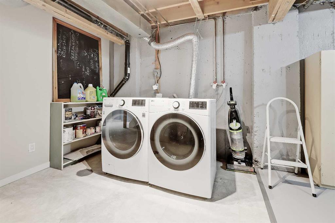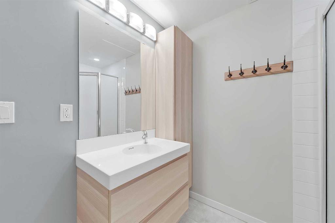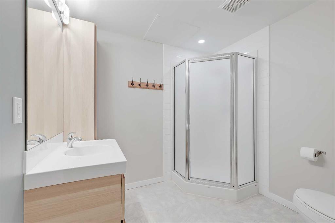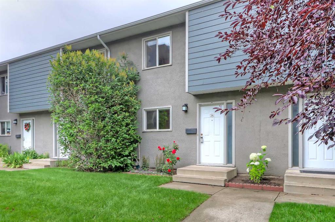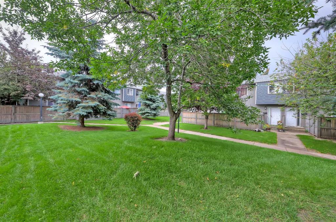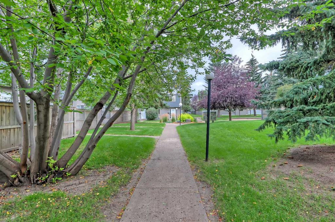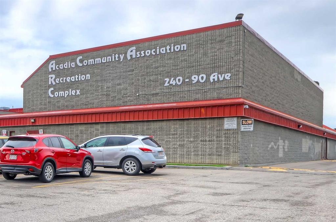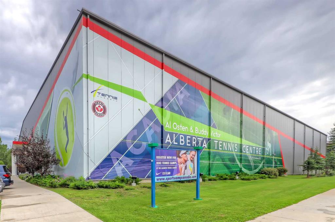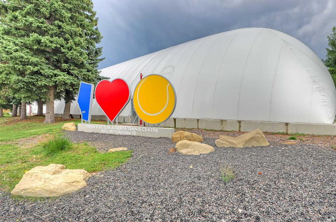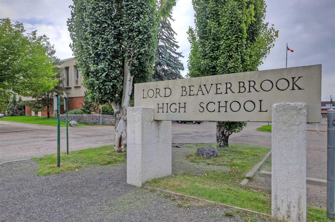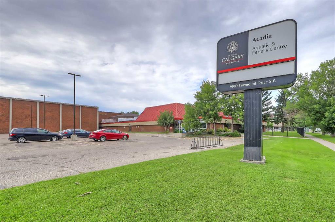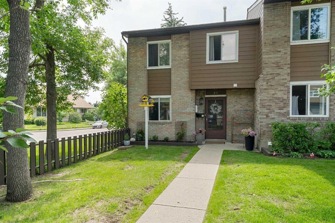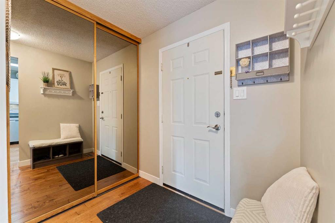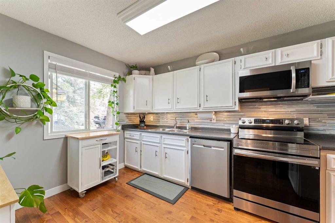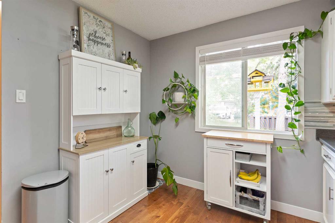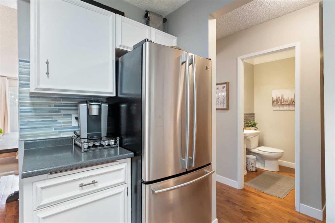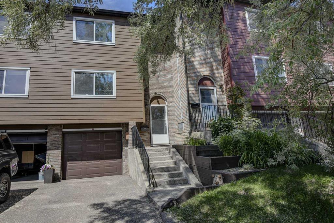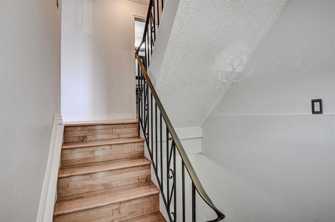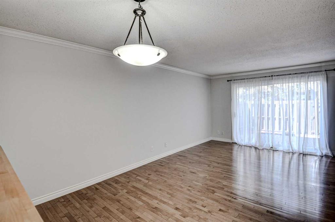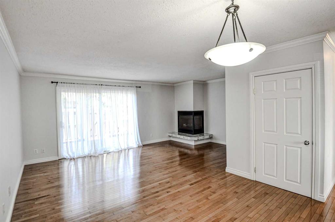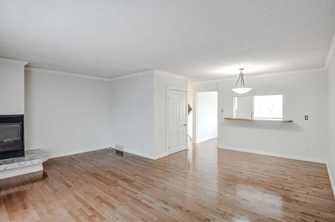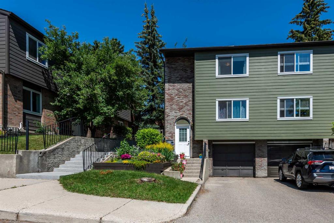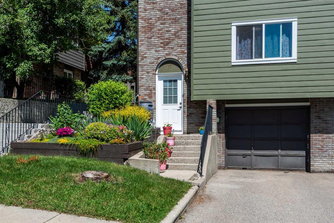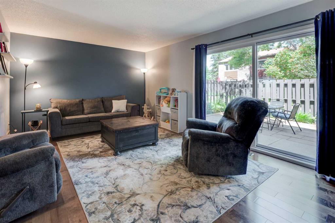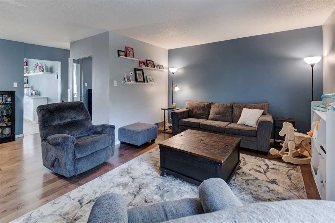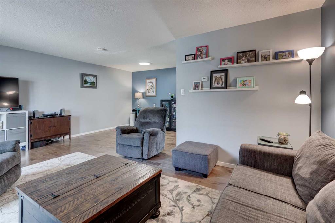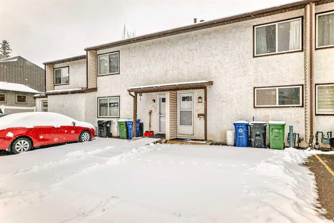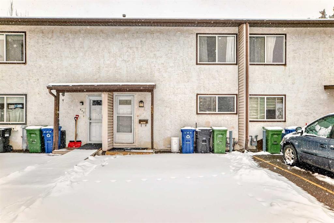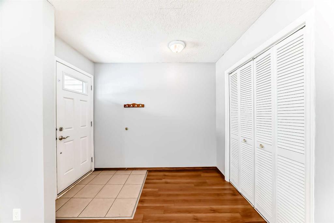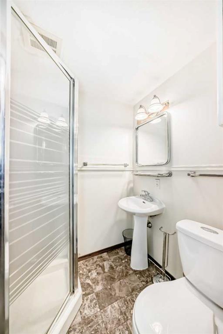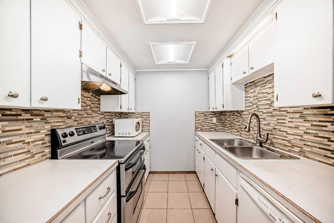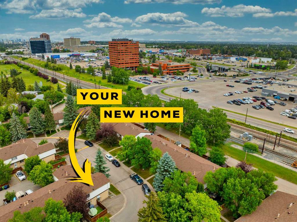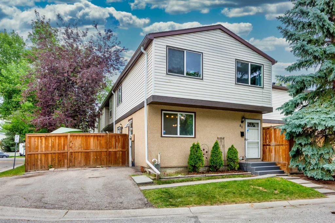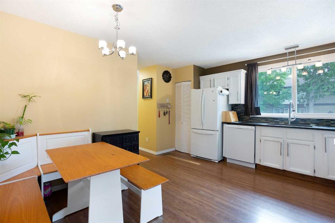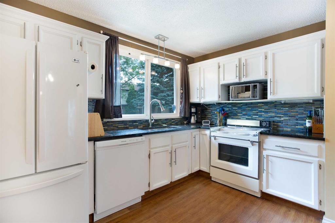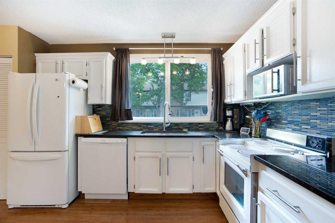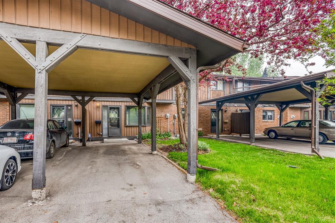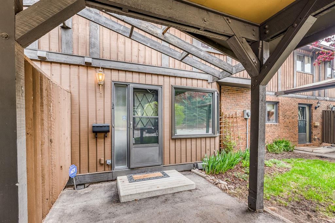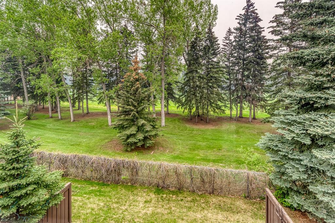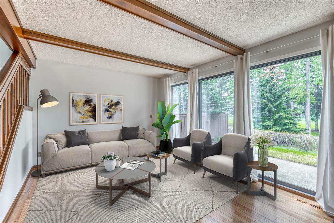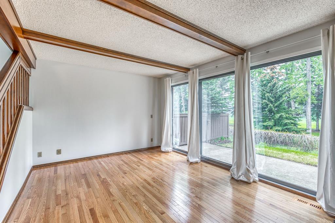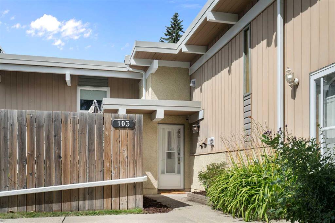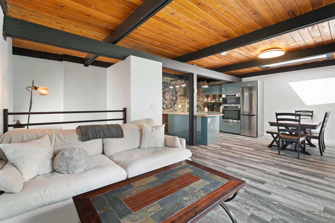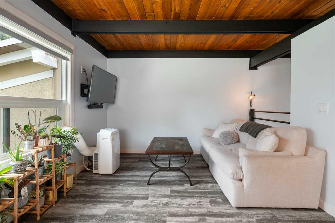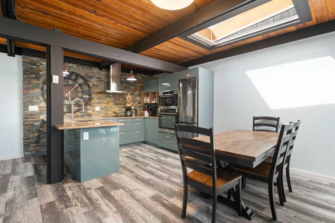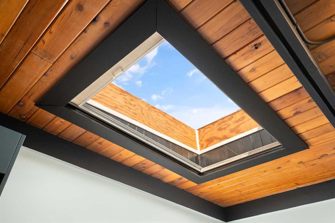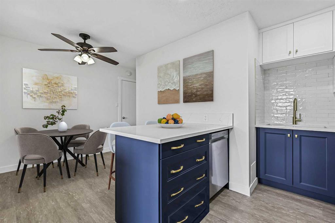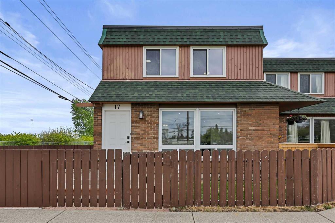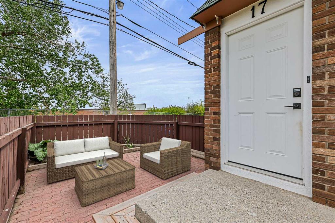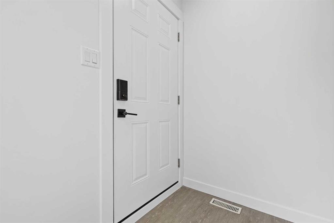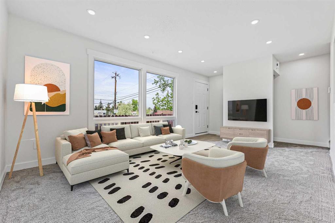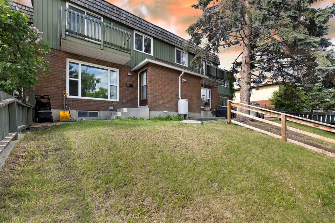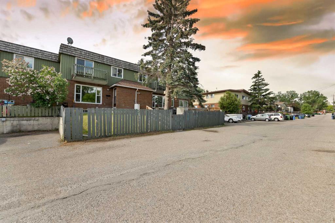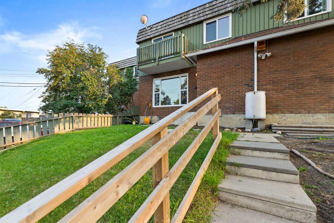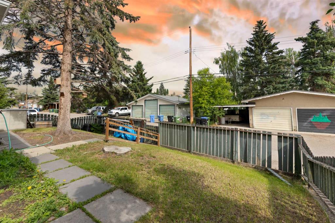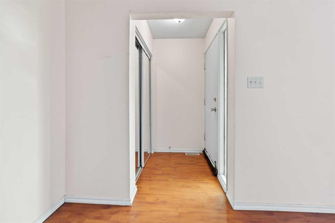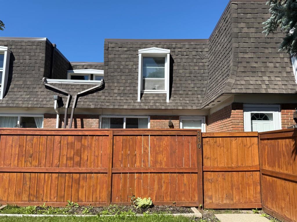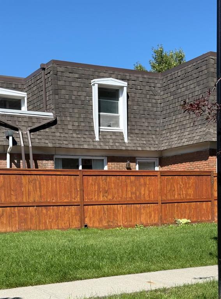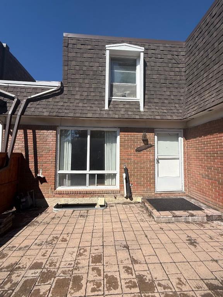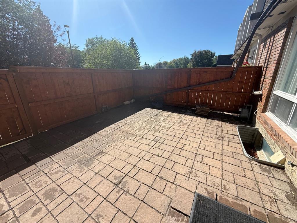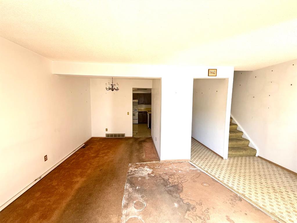26, 219 90 Avenue SE
Calgary T2J 0A3
MLS® Number: A2250006
$ 374,900
3
BEDROOMS
2 + 0
BATHROOMS
1,095
SQUARE FEET
1970
YEAR BUILT
*VISIT MULTIMEDIA LINK FOR FULL DETAILS, INCLUDING IMMERSIVE 3D TOUR & FLOORPLANS!* Welcome to this charming and thoughtfully updated starter home. Ideally situated in the heart of Acadia, this 3-bed, 2-bath townhome is perfect for young professionals, small families, or anyone seeking more space than an apartment offers. Surrounded by endless amenities, enjoy a lifestyle of comfort and convenience. Shopping, dining, and entertainment are just steps away along Macleod Trail, while the Alberta Tennis Centre, Acadia Athletic Park, and the Acadia Community Garden and Art Society are within walking distance. Families will appreciate the many nearby schools, and for commuters, the Heritage C-Train Station is less than a 20-minute walk. A short drive also provides easy access to Southcentre Mall, Chinook Mall, and Sue Higgins Dog Park. Peacefully tucked away within Candlewood Park Estates, this home enjoys a tranquil setting enhanced by mature trees and plenty of privacy. The pet-friendly complex (subject to board approval) is well-managed with beautifully maintained grounds, and reasonable condo fees cover exterior upkeep for stress-free living. Inside, the home flows seamlessly from the entryway into the updated kitchen, where cabinetry, a tile backsplash, and newer white appliances are complemented by a window over the sink that draws in natural light. A formal dining space opens to the large living room, where sliding glass doors extend the living area outdoors to the private backyard. Upstairs, three bright bedrooms offer versatility for a home office, nursery, or flex space, while a full 4pc bathroom with a tub/shower combo completes this level. The partially finished lower level adds even more functionality, including a laundry area with a side-by-side washer/dryer, a large undeveloped space ready to be customized, and a new 3pc bathroom with a stand-up shower. Plus, ample storage is also available. Outdoors, a private, fully fenced backyard with grassy space, garden beds, and a wooden deck awaits. An assigned powered parking stall adds year-round convenience, while plenty of visitor parking makes hosting guests easy. Acadia is a cherished, family-friendly community, renowned for its central location, mature character, extensive parks, diverse recreational amenities, and welcoming atmosphere. This home offers the perfect blend of comfort, convenience, and community living. Schedule a private showing today!
| COMMUNITY | Acadia |
| PROPERTY TYPE | Row/Townhouse |
| BUILDING TYPE | Five Plus |
| STYLE | 2 Storey |
| YEAR BUILT | 1970 |
| SQUARE FOOTAGE | 1,095 |
| BEDROOMS | 3 |
| BATHROOMS | 2.00 |
| BASEMENT | Full, Partially Finished |
| AMENITIES | |
| APPLIANCES | Dishwasher, Dryer, Electric Stove, Microwave Hood Fan, Refrigerator, Washer, Window Coverings |
| COOLING | None |
| FIREPLACE | N/A |
| FLOORING | Carpet, See Remarks |
| HEATING | Forced Air, Natural Gas |
| LAUNDRY | In Unit |
| LOT FEATURES | Landscaped, Level |
| PARKING | Stall |
| RESTRICTIONS | Pet Restrictions or Board approval Required |
| ROOF | Asphalt Shingle |
| TITLE | Fee Simple |
| BROKER | RE/MAX House of Real Estate |
| ROOMS | DIMENSIONS (m) | LEVEL |
|---|---|---|
| Laundry | 8`10" x 6`7" | Basement |
| 3pc Bathroom | 7`7" x 7`7" | Basement |
| Living Room | 16`3" x 11`10" | Main |
| Kitchen | 9`11" x 9`5" | Main |
| Dining Room | 9`6" x 7`5" | Main |
| Bedroom - Primary | 13`7" x 11`9" | Second |
| Bedroom | 11`8" x 7`11" | Second |
| Bedroom | 11`3" x 7`11" | Second |
| 4pc Bathroom | 7`10" x 4`11" | Second |

