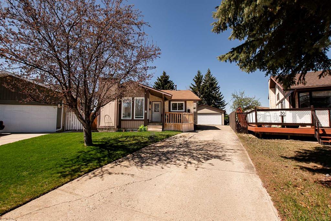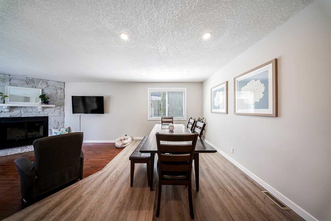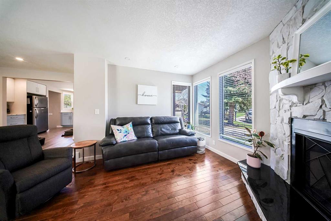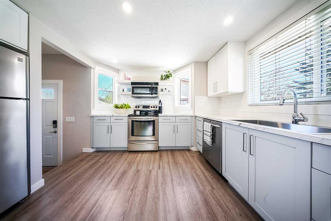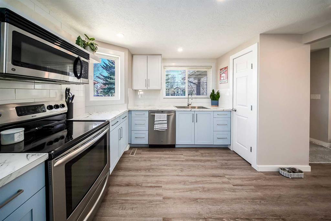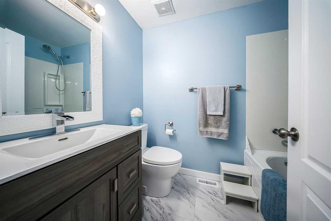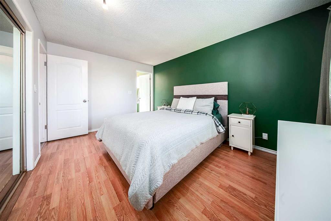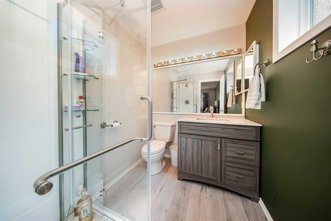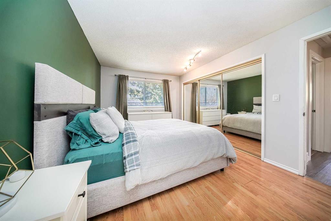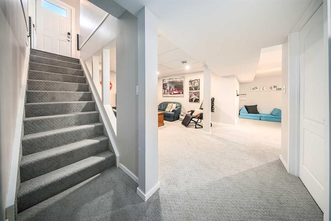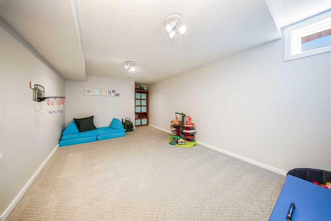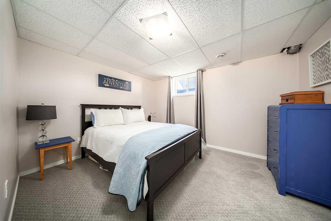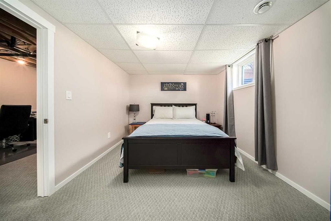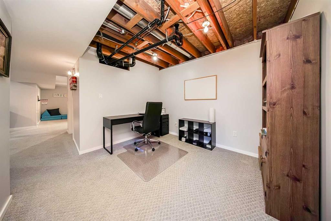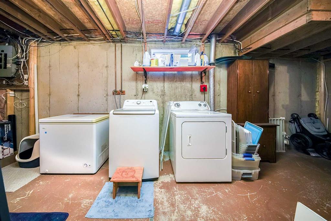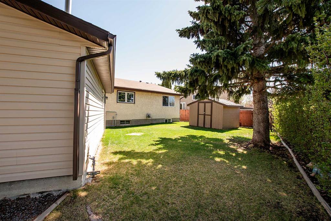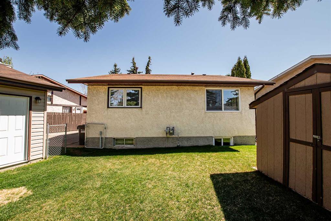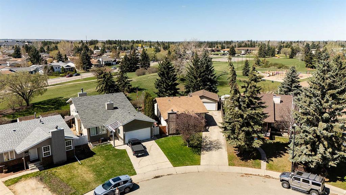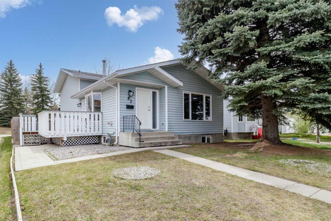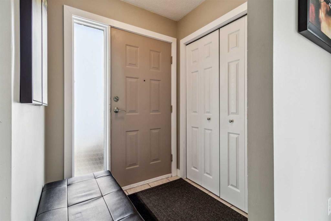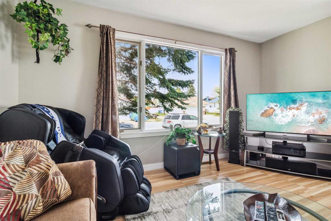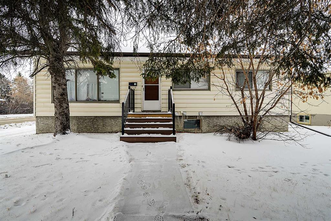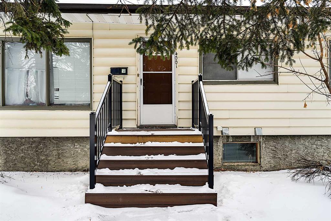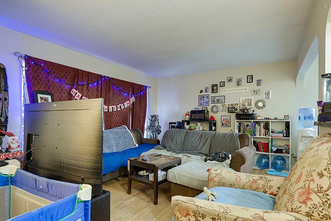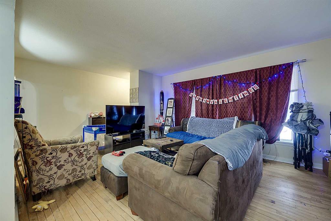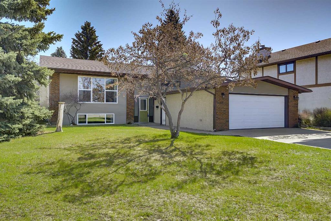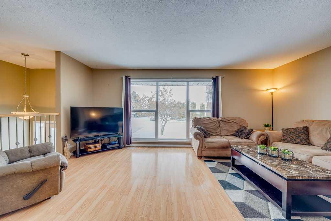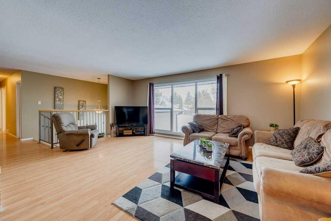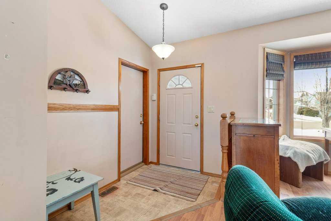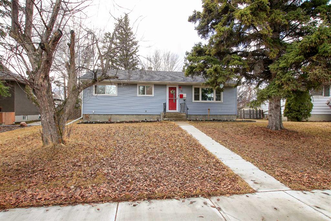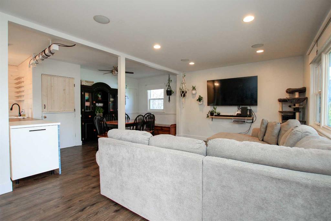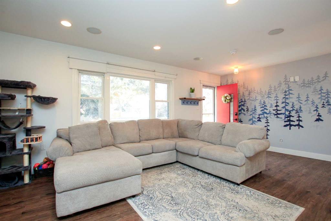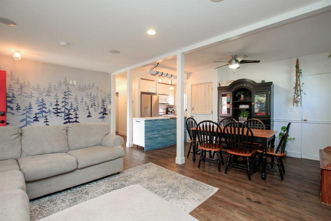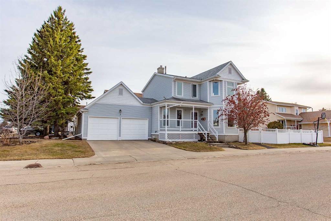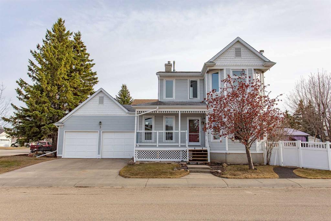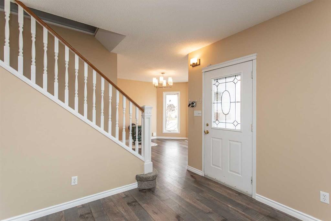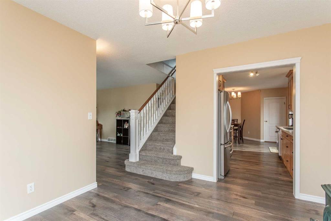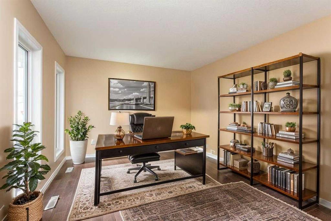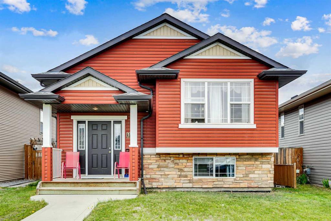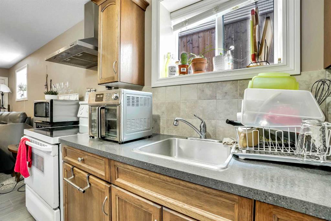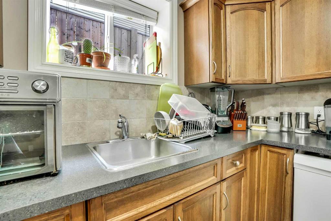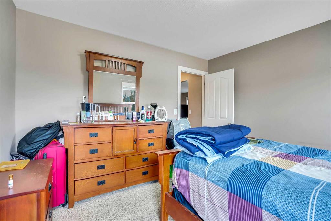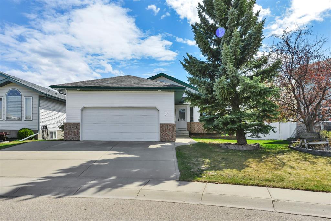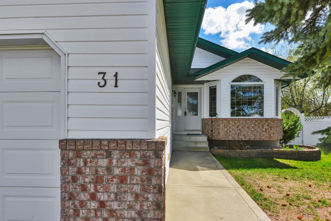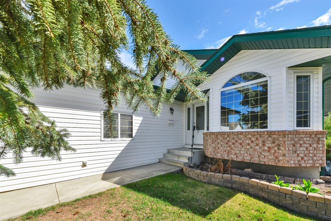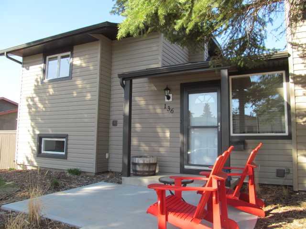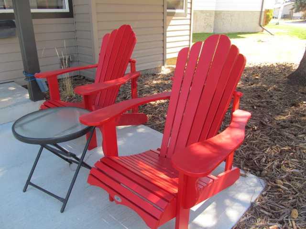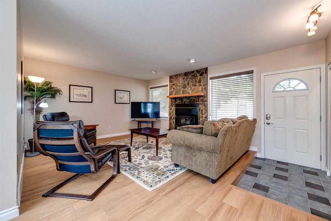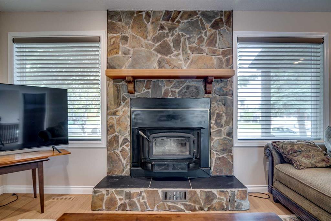26 Chappel Drive
Red Deer T4P2R8
MLS® Number: A2220317
$ 470,000
4
BEDROOMS
2 + 0
BATHROOMS
1,185
SQUARE FEET
1981
YEAR BUILT
Welcome to this beautifully updated raised bungalow in the desirable community of Clearview Meadows. Situated on a quiet pie-shaped lot, this home offers a bright, open-concept layout and excellent indoor and outdoor living spaces. The main floor features a spacious living room with a cozy wood-burning fireplace and a bright, modern kitchen with ample cupboard space. Renovations completed since 2020 include updated flooring, a refreshed kitchen, new paint, and lighting. Most windows have been replaced within the past 10 years, offering improved comfort and efficiency. There are three bedrooms on the main level, including a generous primary suite with a large closet and private ensuite, plus a well-appointed four-piece main bathroom. Downstairs, you’ll find a large living area, a fourth bedroom with a walk-in closet, and a plumbed-in three-piece bathroom ready for completion. Basement updates include carpet (2022). Updated ceiling and lighting (2025). A spacious laundry and storage room with built-in wood shelving adds organization and functionality. Step outside to a backyard designed for both relaxation and entertainment. The beautifully landscaped yard is fully fenced and backs onto a tranquil green space, offering privacy and a lovely natural backdrop. Mature bushes line the fence for additional seclusion, while a cozy firepit area invites evenings under the stars. The large double detached garage is both heated and insulated (built in 2010), and there’s also a storage shed for your outdoor gear. With back alley access and close proximity to a playground, this yard is perfect for families, pets, and gatherings. Additional features include central air conditioning, a new hot water tank (2023), and a fantastic location near schools, parks, and shopping. This move-in-ready home in Clearview Meadows blends comfort, functionality, and outdoor charm — a must-see!
| COMMUNITY | Clearview Meadows |
| PROPERTY TYPE | Detached |
| BUILDING TYPE | House |
| STYLE | Bungalow |
| YEAR BUILT | 1981 |
| SQUARE FOOTAGE | 1,185 |
| BEDROOMS | 4 |
| BATHROOMS | 2.00 |
| BASEMENT | See Remarks |
| AMENITIES | |
| APPLIANCES | Central Air Conditioner, Dishwasher, Electric Stove, Microwave Hood Fan, Refrigerator, Stove(s), Washer/Dryer, Window Coverings |
| COOLING | Central Air |
| FIREPLACE | Family Room, Wood Burning |
| FLOORING | Carpet, Hardwood, Tile, Vinyl Plank |
| HEATING | Forced Air |
| LAUNDRY | In Basement |
| LOT FEATURES | Back Lane, Back Yard, Backs on to Park/Green Space, City Lot, Lawn, Low Maintenance Landscape, Pie Shaped Lot, See Remarks |
| PARKING | Additional Parking, Concrete Driveway, Double Garage Detached, Driveway, Heated Garage, Insulated, Off Street, On Street, See Remarks |
| RESTRICTIONS | None Known |
| ROOF | Asphalt Shingle |
| TITLE | Fee Simple |
| BROKER | Royal Lepage Network Realty Corp. |
| ROOMS | DIMENSIONS (m) | LEVEL |
|---|---|---|
| Bedroom | 12`2" x 10`4" | Basement |
| Game Room | 25`6" x 23`1" | Basement |
| Storage | 7`6" x 7`5" | Basement |
| Storage | 15`6" x 17`4" | Basement |
| 3pc Ensuite bath | 5`7" x 7`8" | Main |
| 4pc Bathroom | 4`10" x 7`7" | Main |
| Bedroom | 13`7" x 10`8" | Main |
| Bedroom | 9`11" x 8`9" | Main |
| Dining Room | 16`8" x 13`10" | Main |
| Kitchen | 11`11" x 12`9" | Main |
| Living Room | 11`9" x 14`0" | Main |
| Bedroom - Primary | 10`4" x 14`3" | Main |


