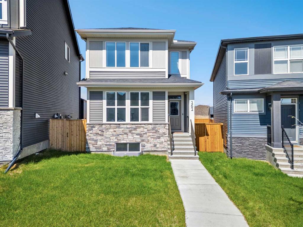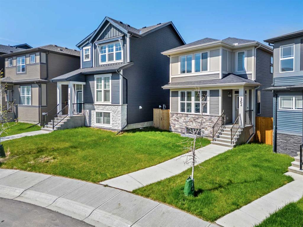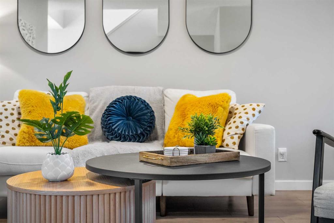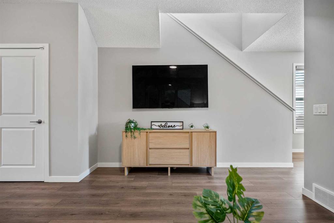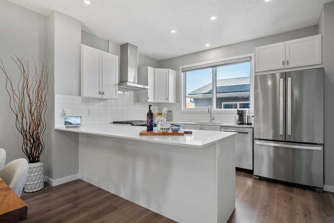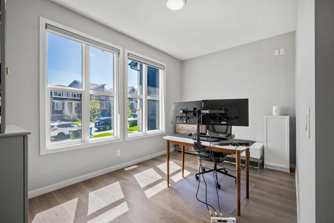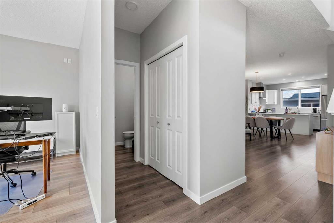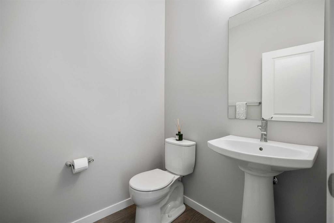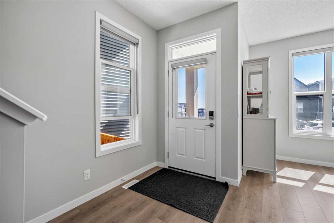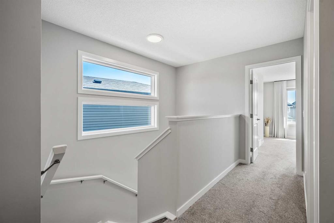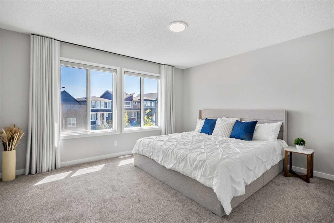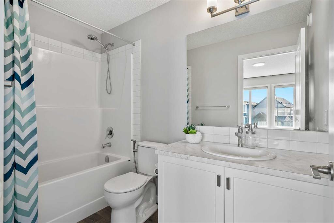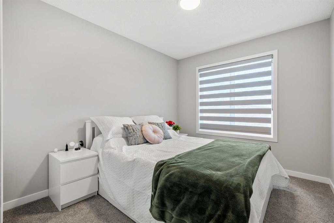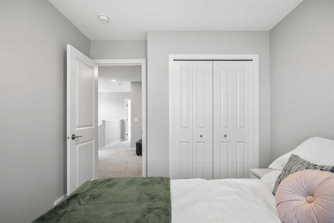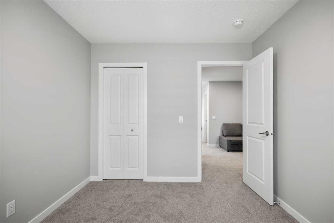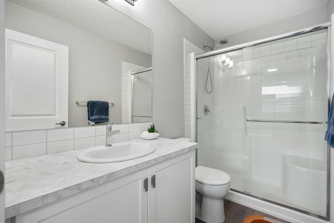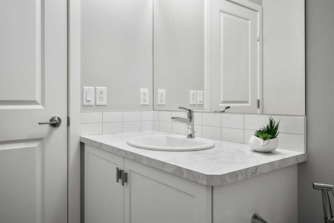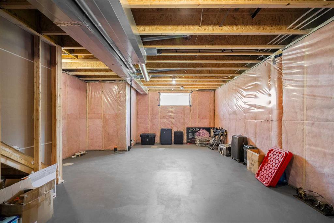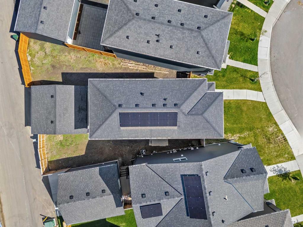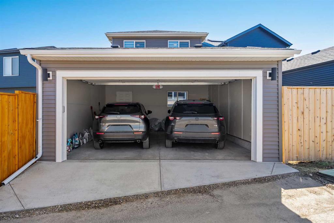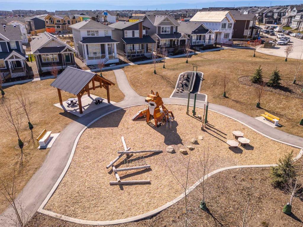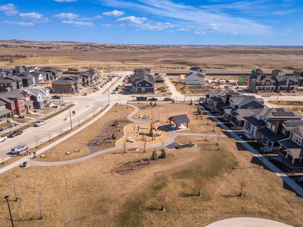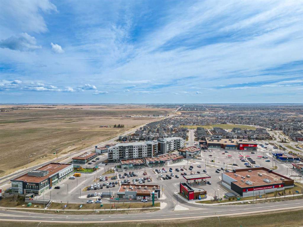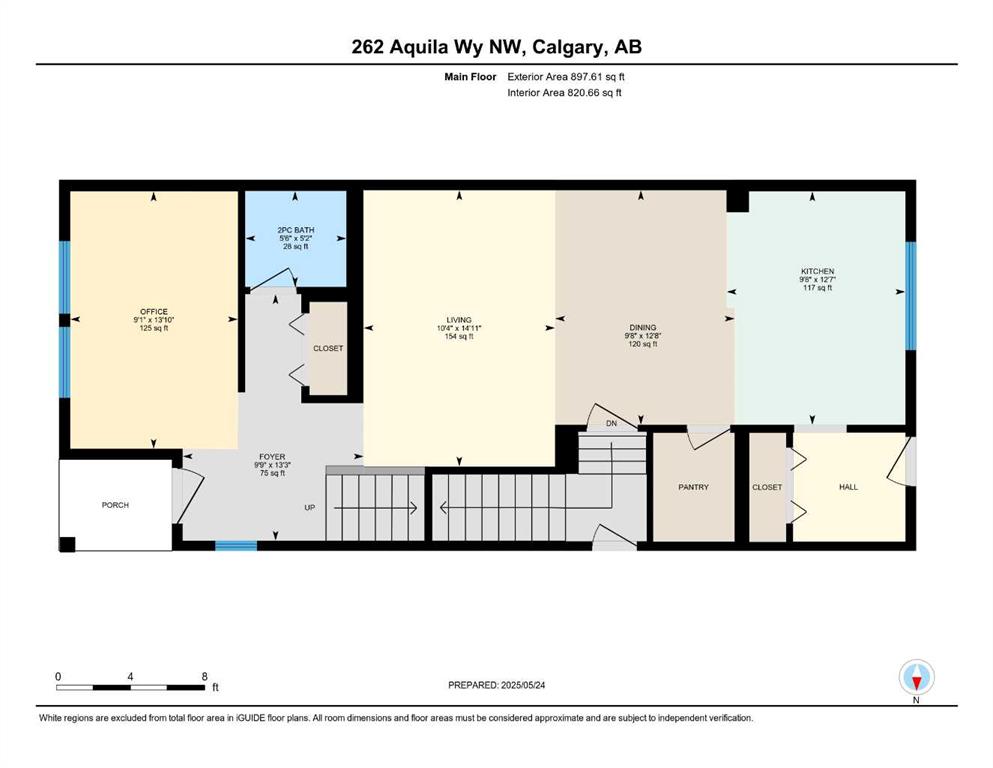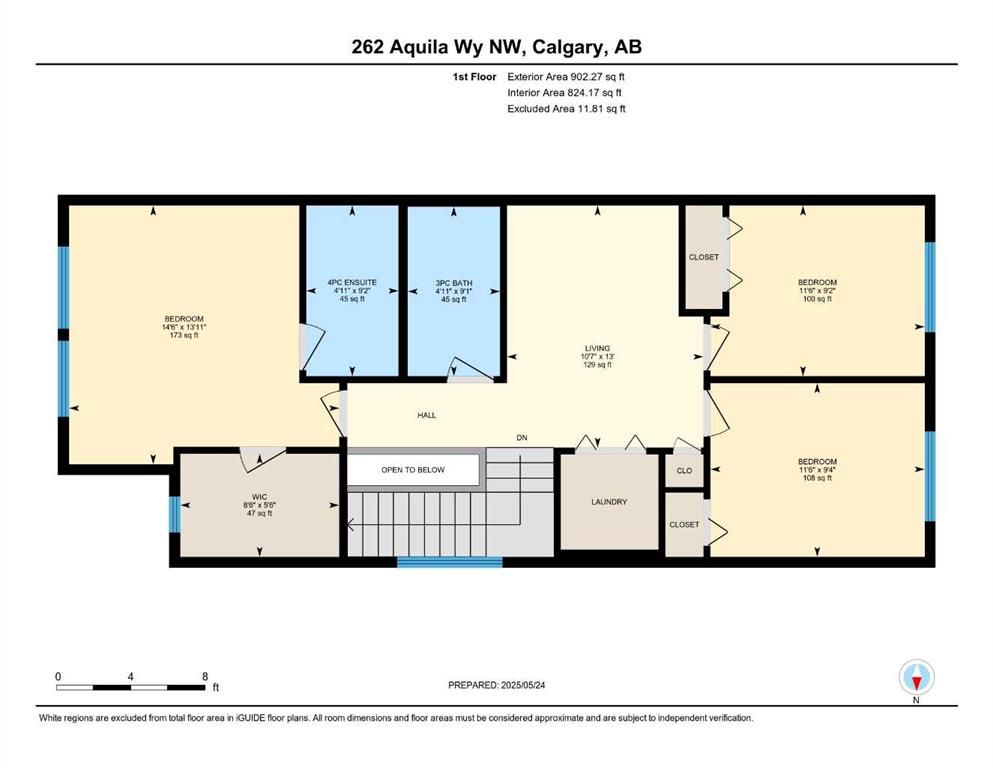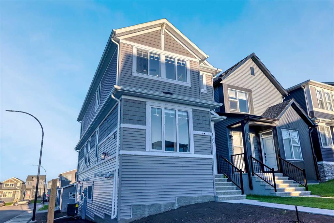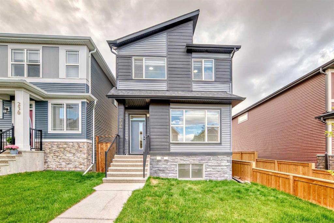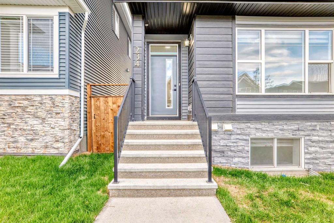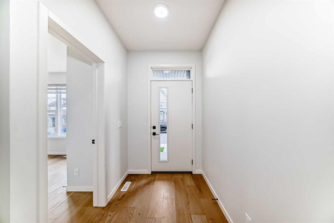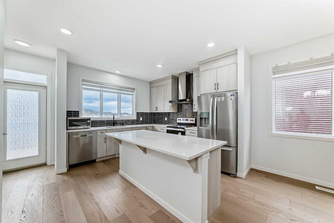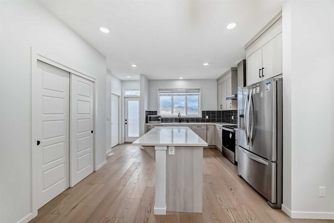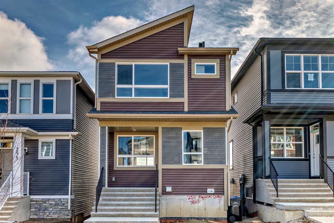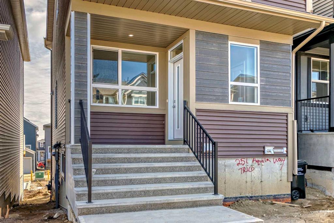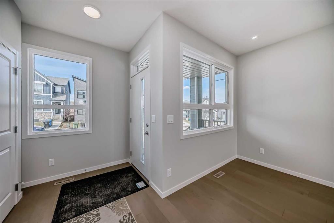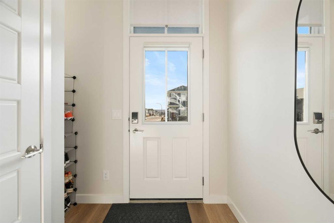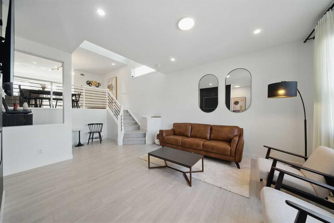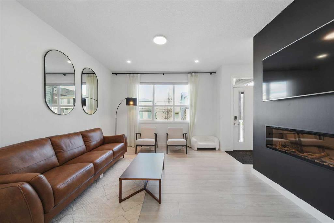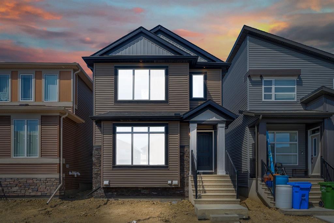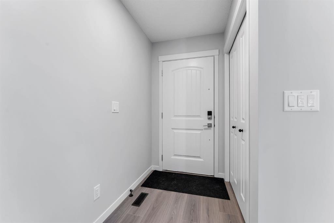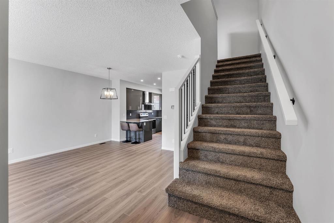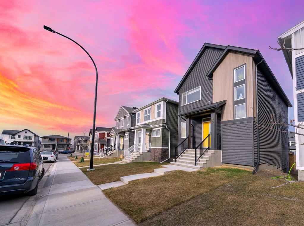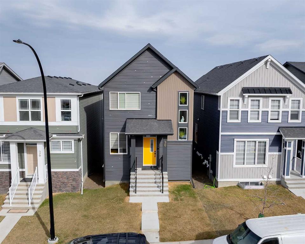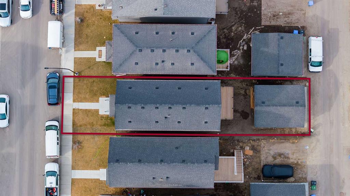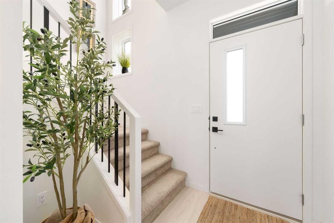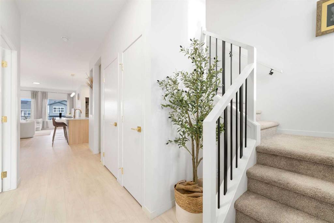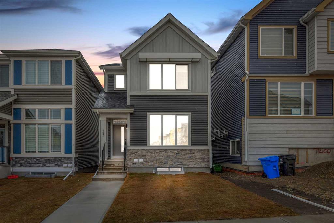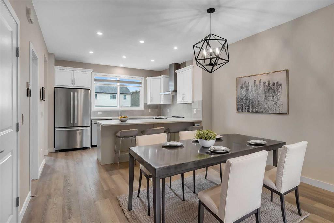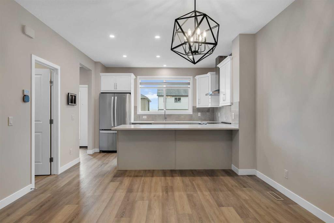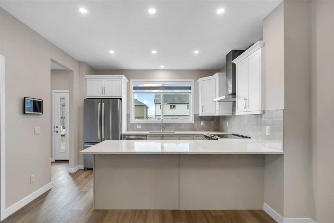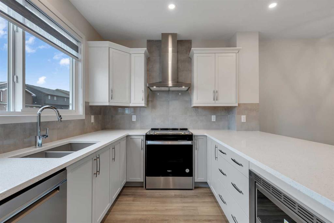262 Aquila Way NW
Calgary T3R 1Z9
MLS® Number: A2224504
$ 689,900
3
BEDROOMS
2 + 1
BATHROOMS
1,800
SQUARE FEET
2023
YEAR BUILT
OPEN HOUSE THIS SAT JUNE 7 FROM 1-3 PM!!! Welcome to 262 Aquila Way NW, a 1,799 sq ft home located in Calgary’s new Glacier Ridge community. This 3-bedroom home features a main floor flex room, upper bonus room, and 2.5 bathrooms, including a spacious primary ensuite. The open-concept main floor includes 9’ ceilings, stylish waterproof laminate flooring, and a bright kitchen with a gas stove, quartz countertops, and a water line to the fridge. Upstairs, you’ll find three well-sized bedrooms, a bonus room for added flexibility, plush carpet throughout, and convenient upper-floor laundry. The home is equipped with six rooftop solar panels, saving approx. $75/month on energy costs. A tankless hot water system and central A/C provide efficiency and year-round comfort. The double detached garage is insulated and drywalled, with enough room for two SUVs. This beauty sits on a larger, pie-shaped, west-facing and fully fenced backyard that offers privacy, sunshine, and open skies with no neighbors currently behind. It also has a BBQ gas line, making it ready for summer grilling and entertaining. The raised 9’ ceiling in the basement, plus a separate side entrance, offers future development potential or the option for a legal suite (subject to city approval). Glacier Ridge offers access to future schools, walking paths, and the upcoming Glacier Ridge Village (expected winter 2026), which will include a skating ribbon, basketball and tennis courts, a toboggan hill, and outdoor recreation areas. The HOA supports family-friendly amenities and future community events. Built by Jayman, this home also includes triple-pane windows, solar-ready wiring, an Ecobee smart thermostat, and a tankless hot water system designed for long-term savings and efficiency. A well-designed, energy-efficient home on a quiet street in a growing community—262 Aquila Way NW is ready for its next owner.
| COMMUNITY | Glacier Ridge |
| PROPERTY TYPE | Detached |
| BUILDING TYPE | House |
| STYLE | 2 Storey |
| YEAR BUILT | 2023 |
| SQUARE FOOTAGE | 1,800 |
| BEDROOMS | 3 |
| BATHROOMS | 3.00 |
| BASEMENT | Separate/Exterior Entry, Full, Unfinished |
| AMENITIES | |
| APPLIANCES | Central Air Conditioner, Dishwasher, Garage Control(s), Gas Range, Humidifier, Microwave, Range Hood, Refrigerator, Washer/Dryer Stacked, Window Coverings |
| COOLING | Central Air |
| FIREPLACE | N/A |
| FLOORING | Carpet, Laminate, Vinyl |
| HEATING | Forced Air, Natural Gas |
| LAUNDRY | Electric Dryer Hookup, In Unit, Laundry Room, Upper Level, Washer Hookup |
| LOT FEATURES | Back Lane, Front Yard, No Neighbours Behind, Pie Shaped Lot |
| PARKING | Double Garage Detached, Garage Faces Rear, Insulated, Rear Drive, Secured, Side By Side |
| RESTRICTIONS | Easement Registered On Title, Restrictive Covenant |
| ROOF | Asphalt Shingle |
| TITLE | Fee Simple |
| BROKER | CIR Realty |
| ROOMS | DIMENSIONS (m) | LEVEL |
|---|---|---|
| Storage | 18`1" x 44`0" | Basement |
| Living Room | 14`11" x 10`4" | Main |
| Kitchen | 12`7" x 9`8" | Main |
| Dining Room | 12`8" x 9`8" | Main |
| Office | 13`10" x 9`1" | Main |
| Foyer | 13`3" x 9`9" | Main |
| 2pc Bathroom | Main | |
| Bedroom - Primary | 13`11" x 14`6" | Upper |
| Bedroom | 9`2" x 11`6" | Upper |
| Bedroom | 9`4" x 11`6" | Upper |
| Bonus Room | 13`0" x 10`7" | Upper |
| 4pc Ensuite bath | Upper | |
| 3pc Bathroom | Upper | |
| Walk-In Closet | 5`6" x 8`6" | Upper |


