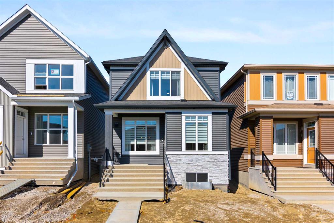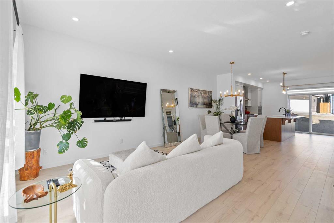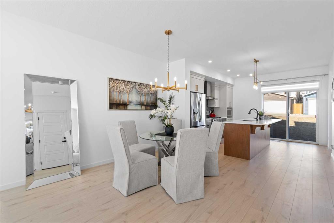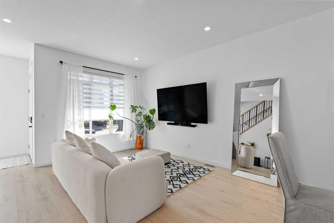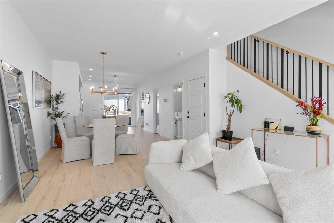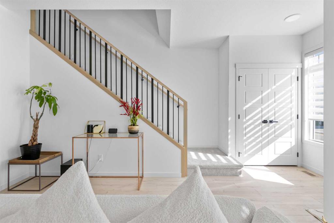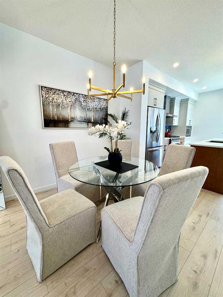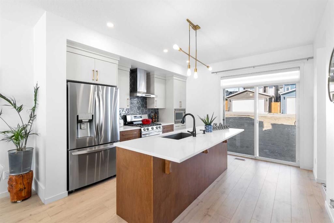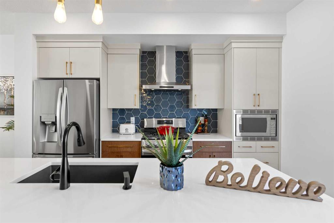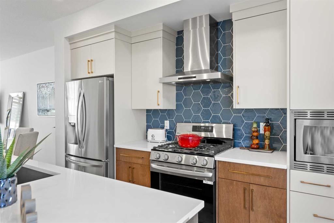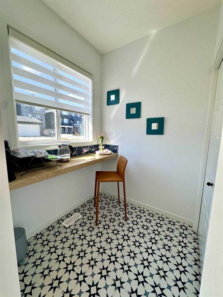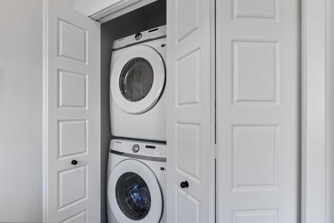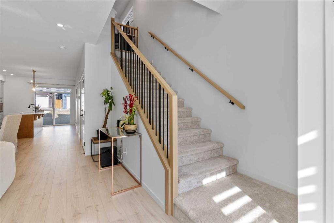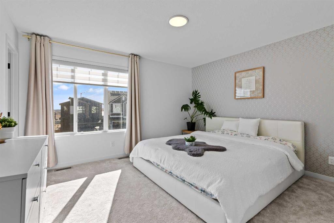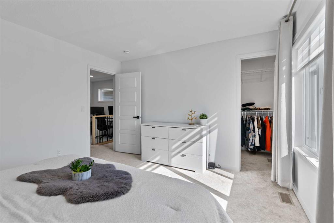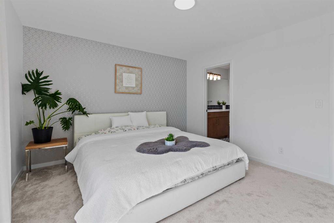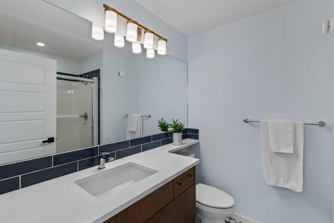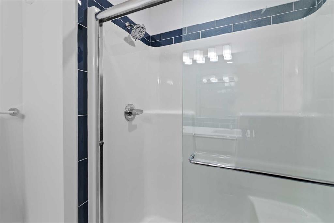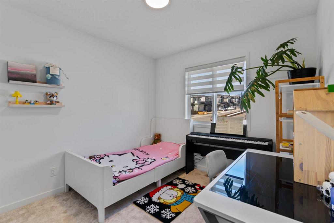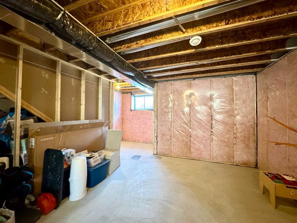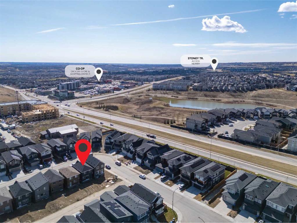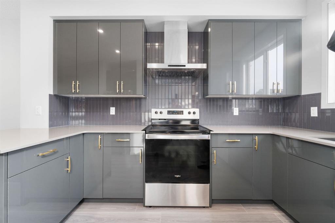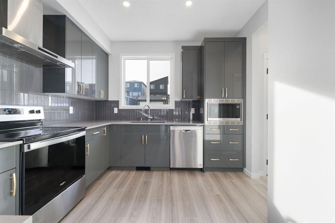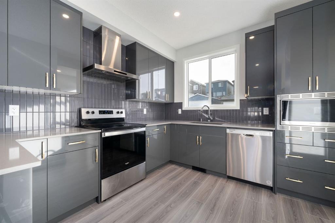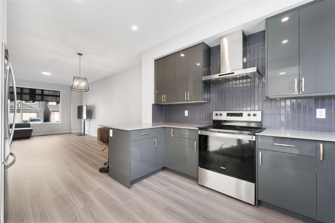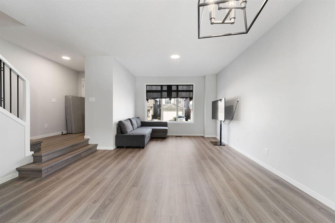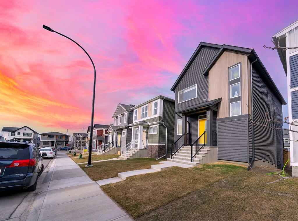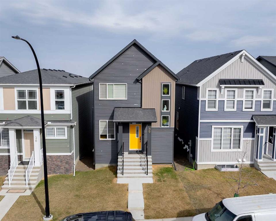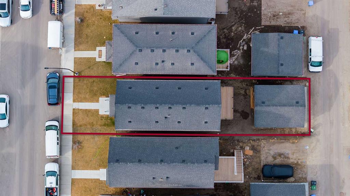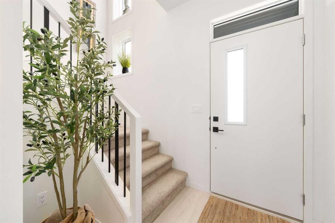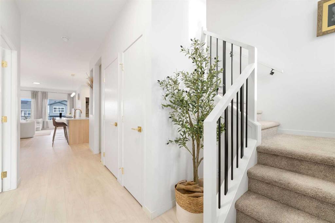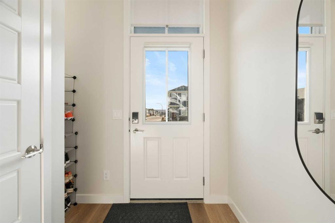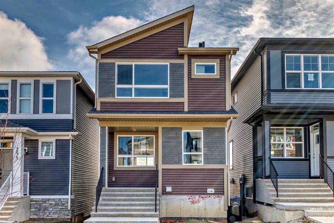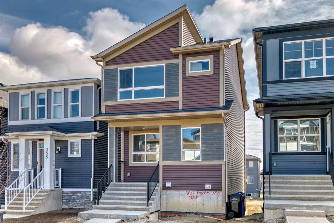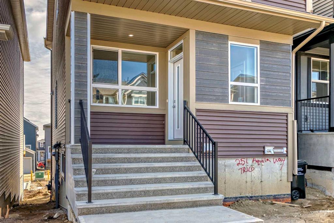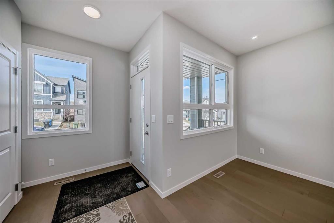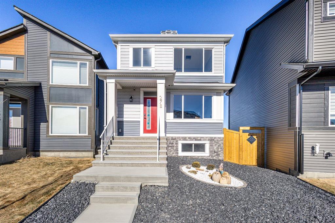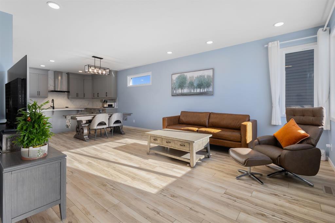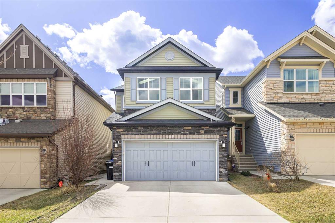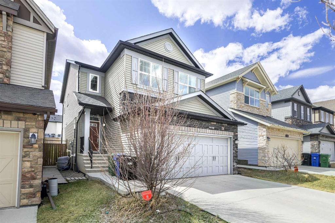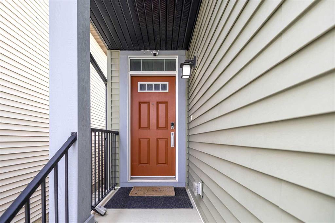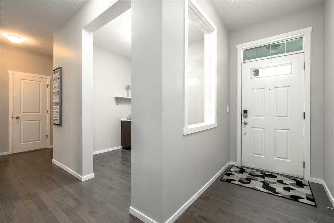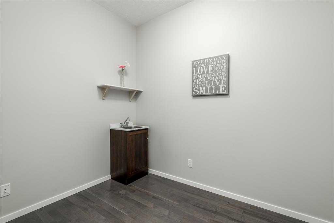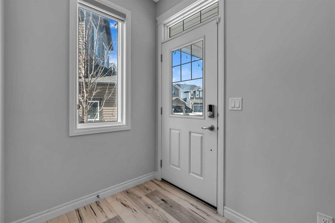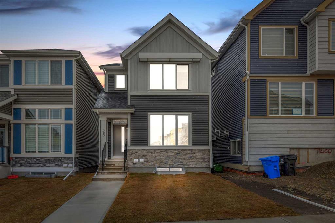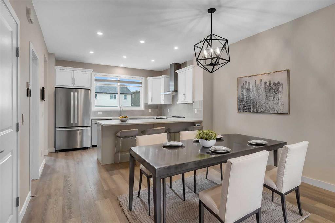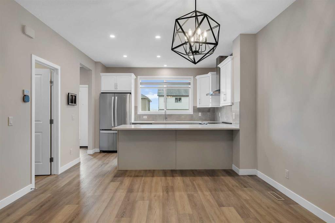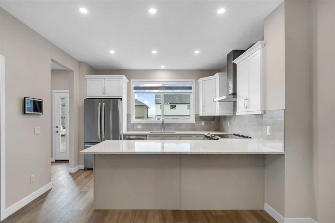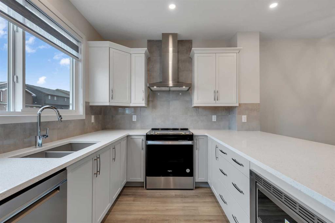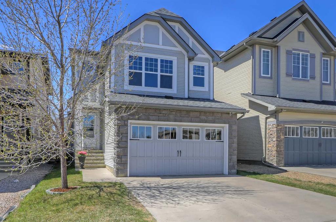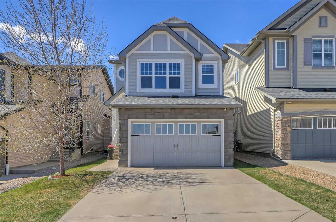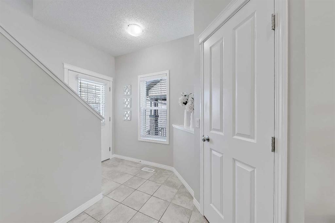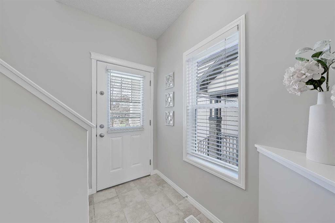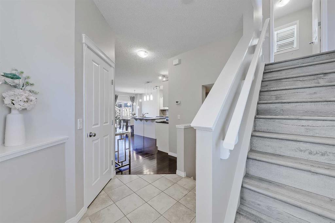226 Edith Road NW
Calgary T3R 2C7
MLS® Number: A2214461
$ 629,900
3
BEDROOMS
2 + 1
BATHROOMS
1,601
SQUARE FEET
2025
YEAR BUILT
Welcome to this beautifully crafted, 2025-built new home located in the dynamic and rapidly growing community of Glacier Ridge. From the moment you step inside, you're greeted by timeless wainscoting details on the main floor and an abundance of natural light streaming through the east-facing front windows and west-facing backyard—perfect for enjoying morning sunrises and Calgary’s legendary sunsets. With over 1,600 sq. ft. of above-grade living space, this home showcases stunning craftsmanship, thoughtful design with over $30K in upgrades. The unique open floor plan features luxury vinyl plank flooring and large windows at both the front and back of the home, flooding the space with natural light all day long. This beautiful home boasts a gourmet kitchen with a striking island and flush eating bar, along with sleek stainless steel LG appliances, including a French door refrigerator with ice maker, LG gas range, built-in LG microwave with trim kit, and a chimney hood fan. Elegant Luxe White quartz countertops, a spacious walk-in pantry, soft-close slab high end cabinets, and a Silgranit Coal Black undermount single-bowl sink complete the space with style and functionality. Enjoy the generous dining area that overlooks the spacious Great Room, all complemented by the charming Arts & Crafts elevation at the front of the home. Upstairs, the second level features three sizeable bedrooms, including a luxurious primary suite with a private 4-piece ensuite and a generous walk-in closet. A nicely centralized bonus room separates the primary suite from the two additional bedrooms, providing added privacy and flexibility. The unfinished lower level includes a 3-piece rough-in for future bathroom development with side separet entrance and the backyard offers plenty of space to build a oversized double detached garage at your convenience. Experience the lifestyle you and your family deserve in a beautiful, welcoming community you’ll enjoy for years to come! the house has one year builder's warranty and Alberta new home warranty, the builder will finished the grading, front landscaping and double car parking pad in May/2025.
| COMMUNITY | Glacier Ridge |
| PROPERTY TYPE | Detached |
| BUILDING TYPE | House |
| STYLE | 2 Storey |
| YEAR BUILT | 2025 |
| SQUARE FOOTAGE | 1,601 |
| BEDROOMS | 3 |
| BATHROOMS | 3.00 |
| BASEMENT | Separate/Exterior Entry, Full, Unfinished |
| AMENITIES | |
| APPLIANCES | Dishwasher, Gas Range, Microwave, Range Hood, Refrigerator, Washer/Dryer, Window Coverings |
| COOLING | None |
| FIREPLACE | N/A |
| FLOORING | Carpet, Tile, Vinyl Plank |
| HEATING | Forced Air |
| LAUNDRY | Laundry Room |
| LOT FEATURES | Back Lane |
| PARKING | Off Street, Parking Pad |
| RESTRICTIONS | None Known |
| ROOF | Asphalt Shingle |
| TITLE | Fee Simple |
| BROKER | Skyrock |
| ROOMS | DIMENSIONS (m) | LEVEL |
|---|---|---|
| Other | 39`11" x 18`10" | Lower |
| Kitchen | 12`9" x 12`9" | Main |
| Dining Room | 9`8" x 12`9" | Main |
| Living Room | 17`6" x 16`6" | Main |
| Flex Space | 5`8" x 5`9" | Main |
| Laundry | 3`5" x 5`9" | Main |
| Pantry | 4`0" x 5`9" | Main |
| 2pc Bathroom | 4`8" x 5`9" | Main |
| Bedroom - Primary | 12`5" x 12`10" | Upper |
| Walk-In Closet | 4`1" x 5`7" | Upper |
| 4pc Ensuite bath | 6`7" x 8`3" | Upper |
| Bonus Room | 15`7" x 10`3" | Upper |
| Bedroom | 10`11" x 9`4" | Upper |
| Bedroom | 11`4" x 9`2" | Upper |
| 3pc Bathroom | 4`8" x 8`3" | Upper |

