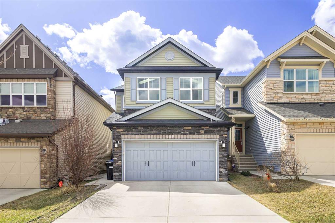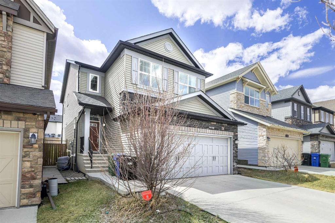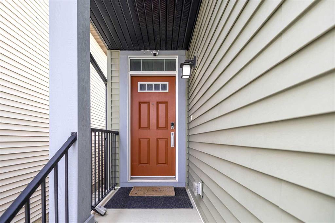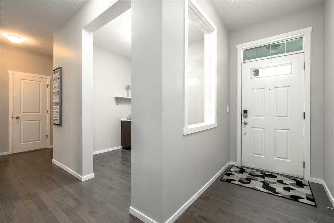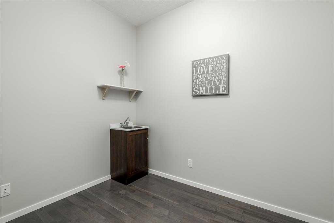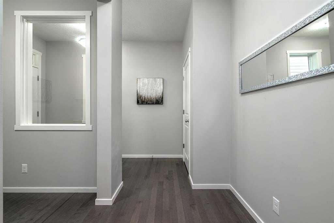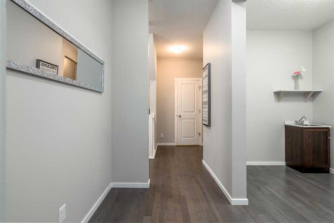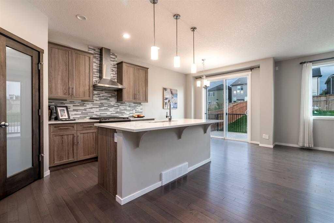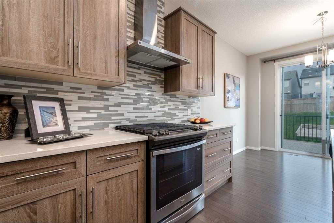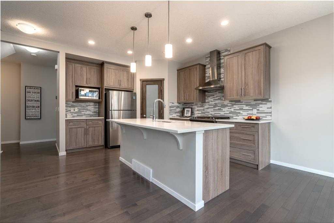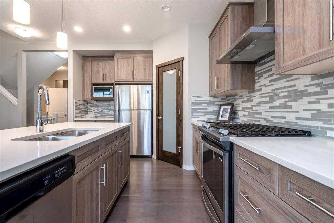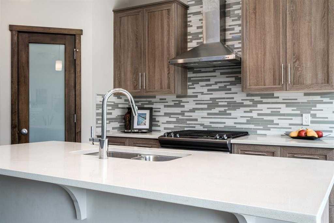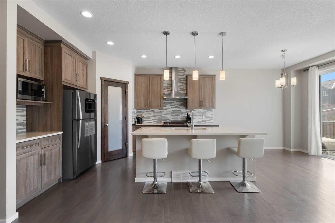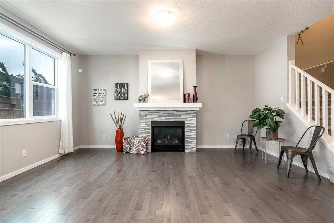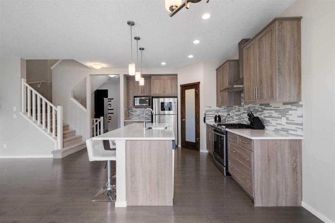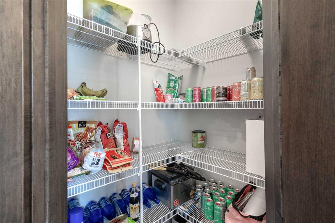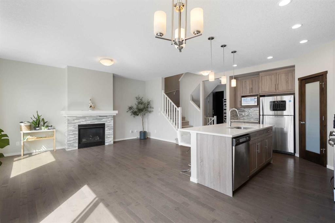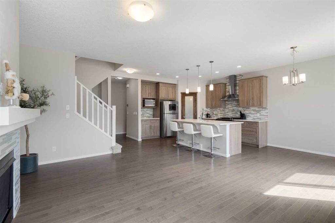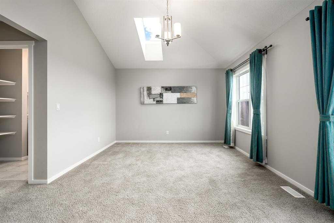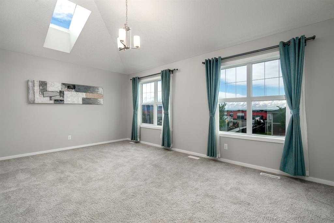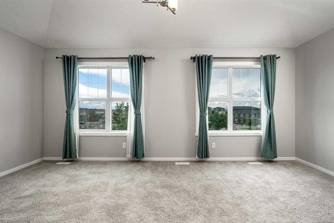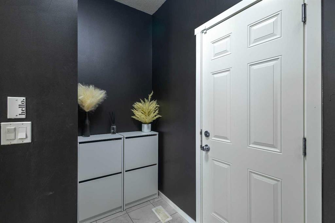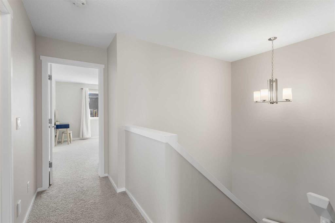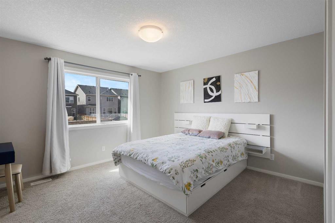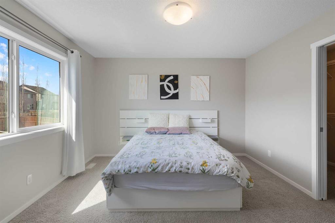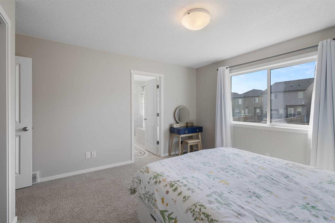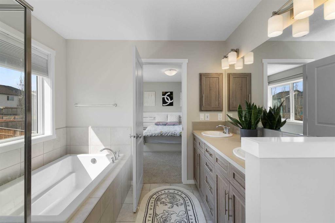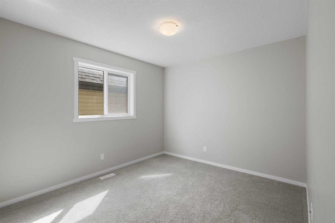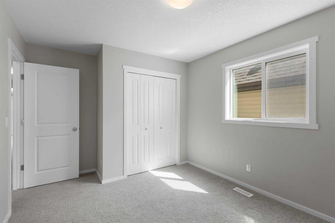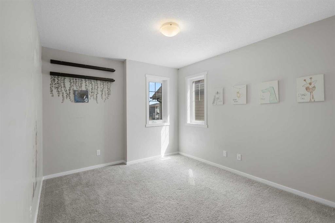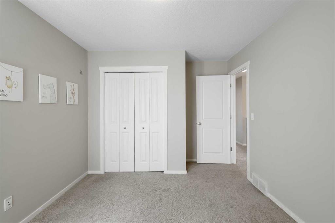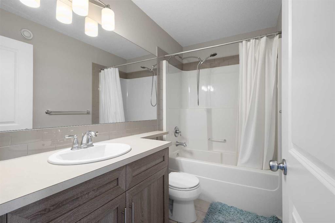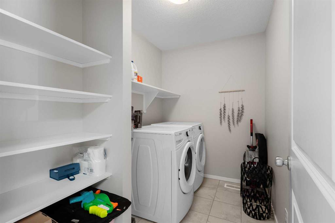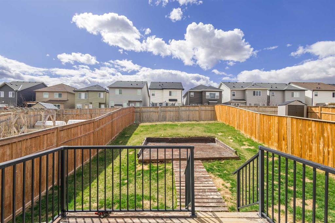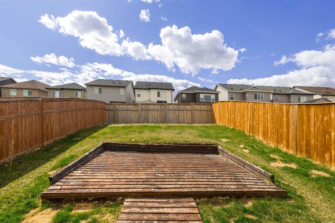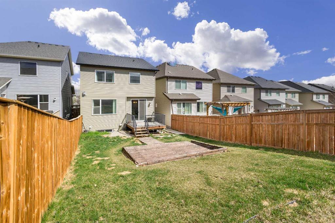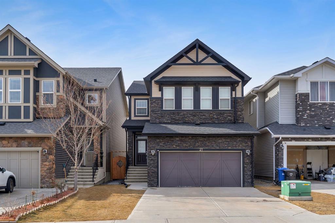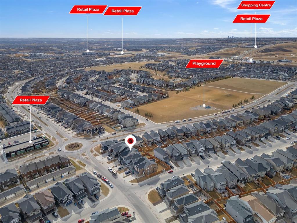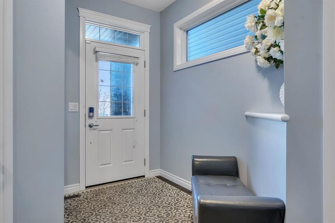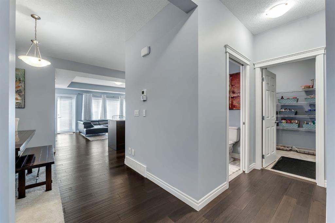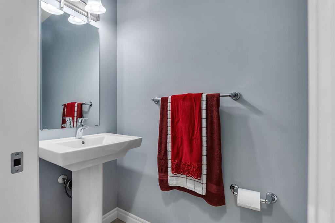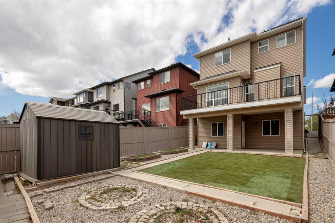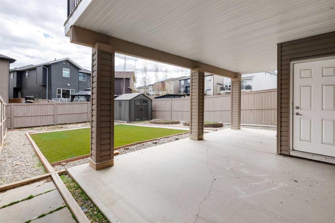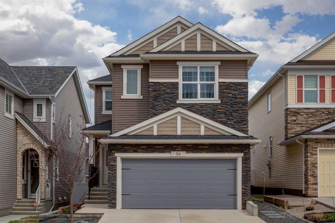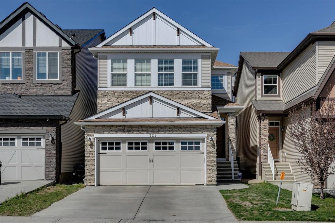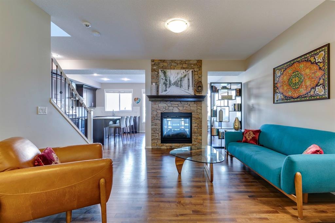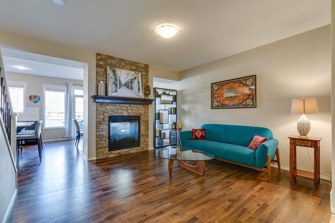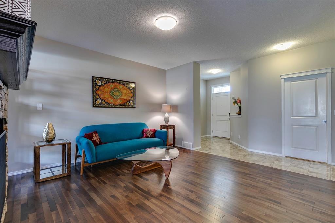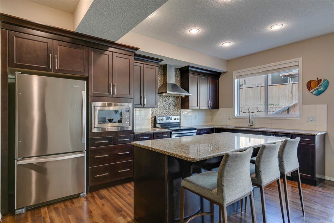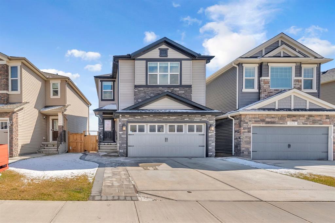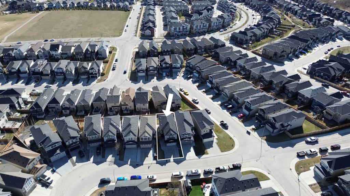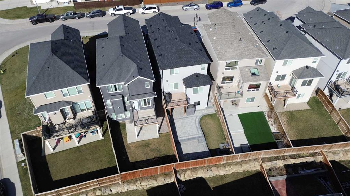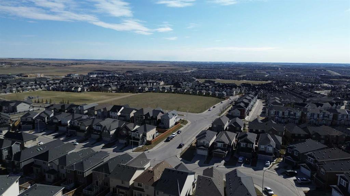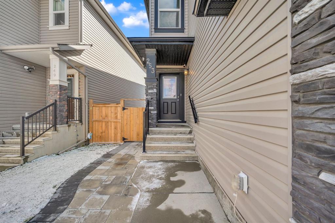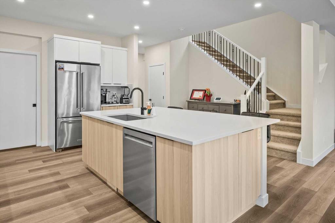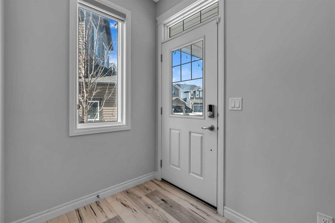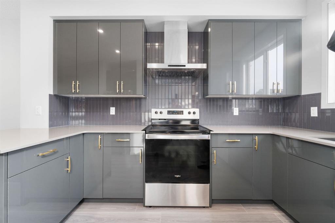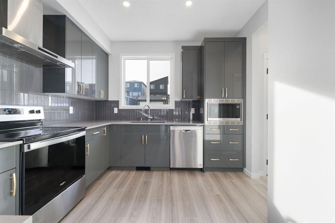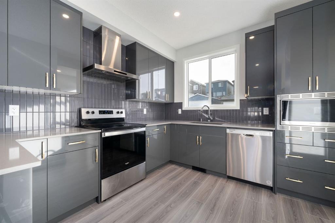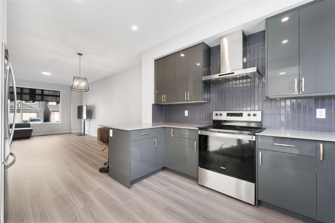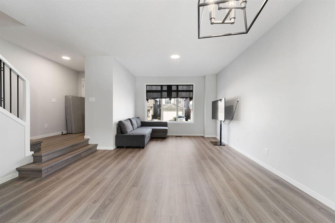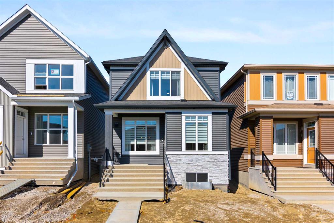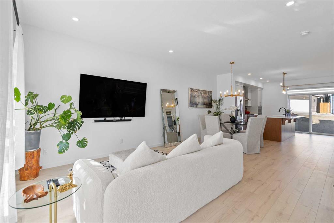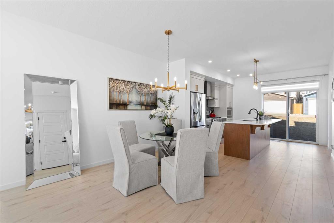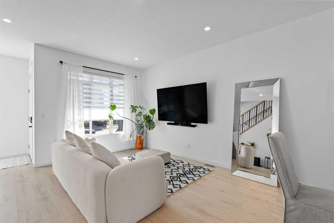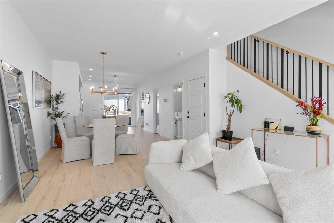495 Nolan Hill Drive NW
Calgary T3R 0L8
MLS® Number: A2217005
$ 739,990
3
BEDROOMS
2 + 1
BATHROOMS
2,029
SQUARE FEET
2015
YEAR BUILT
Step inside this immaculate two-storey residence, thoughtfully crafted by the award-winning Homes by AVI, and discover a perfect blend of elegance, functionality, and natural light. With over 2,000 sq.ft. of refined living space, the bright, open-concept main floor is designed to impress—boasting soaring 9-foot ceilings, expansive south-facing windows, and a seamless flow that effortlessly connects each living area. The front office, adorned with oversized windows, offers the ideal sanctuary for remote work, a peaceful study, or a stylish flex space. At the heart of the home, the sun-soaked living room is anchored by a sleek gas fireplace, creating a cozy yet luxurious focal point for relaxing evenings or intimate gatherings. The adjoining dining area flows into the gourmet kitchen, a culinary dream featuring quartz countertops, full-height cabinetry, premium stainless steel appliances, and a large center island perfect for casual meals, entertaining, or meal prep. Upstairs, escape to the sun-drenched primary retreat, complete with a spa-inspired 5-piece ensuite—offering double vanities, a deep soaker tub, a fully tiled walk-in shower, and a spacious walk-in closet. Two additional well-appointed bedrooms and a full 4-piece bathroom provide ample space for family or guests. The oversized bonus room with vaulted ceilings and two skylights floods the space with natural light—ideal for a theatre room, second office, kids' play area, or a creative studio space. The undeveloped basement comes with roughed-in plumbing and endless potential—ready to accommodate a future rec room, gym, or income-generating legal suite upon city approval. Outside, the fully landscaped, south-facing backyard offers the perfect setting for summer barbecues and outdoor enjoyment, complete with an expansive deck and plenty of room to entertain or relax in the sun. Located in the family-friendly and highly desirable community of Nolan Hill, this home is just minutes from parks, schools, shopping, and major roadways—and is zoned for the top-ranking Winston Churchill High School. Whether you're upsizing, investing, or finding your forever home, this residence delivers the lifestyle, value, and long-term potential you've been waiting for.
| COMMUNITY | Nolan Hill |
| PROPERTY TYPE | Detached |
| BUILDING TYPE | House |
| STYLE | 2 Storey |
| YEAR BUILT | 2015 |
| SQUARE FOOTAGE | 2,029 |
| BEDROOMS | 3 |
| BATHROOMS | 3.00 |
| BASEMENT | Full, Unfinished |
| AMENITIES | |
| APPLIANCES | Dishwasher, Electric Stove, Garage Control(s), Microwave, Refrigerator, Washer/Dryer, Window Coverings |
| COOLING | None |
| FIREPLACE | Gas |
| FLOORING | Carpet, Hardwood |
| HEATING | Central |
| LAUNDRY | Laundry Room |
| LOT FEATURES | Back Yard, Landscaped, Lawn, Rectangular Lot |
| PARKING | Double Garage Attached |
| RESTRICTIONS | None Known |
| ROOF | Asphalt Shingle |
| TITLE | Fee Simple |
| BROKER | Homecare Realty Ltd. |
| ROOMS | DIMENSIONS (m) | LEVEL |
|---|---|---|
| 2pc Bathroom | 6`6" x 3`0" | Main |
| 5pc Ensuite bath | 10`3" x 8`8" | Upper |
| 4pc Ensuite bath | 8`7" x 7`2" | Upper |
| Bedroom - Primary | 12`6" x 12`2" | Upper |
| Bedroom | 11`0" x 10`0" | Upper |
| Bedroom | 11`7" x 10`0" | Upper |

