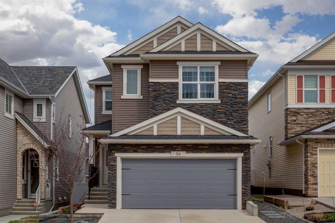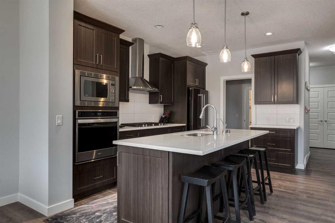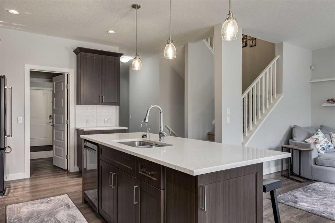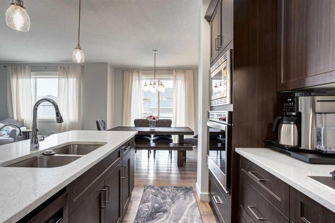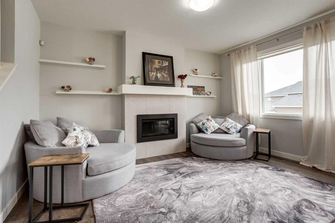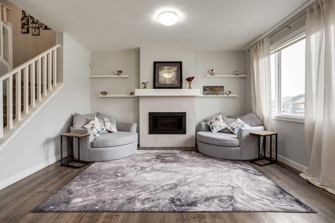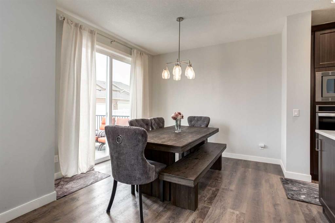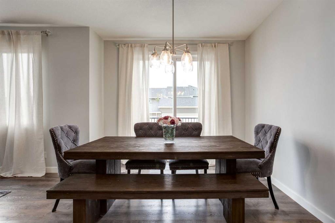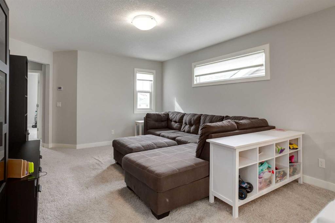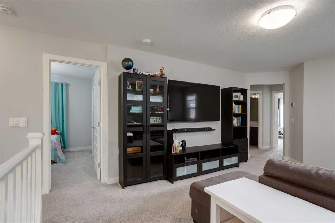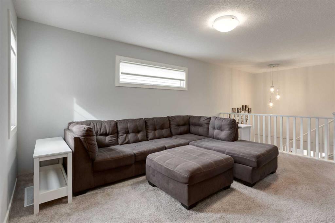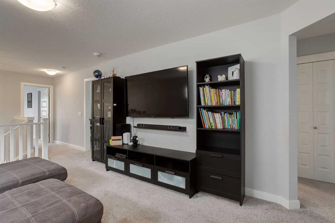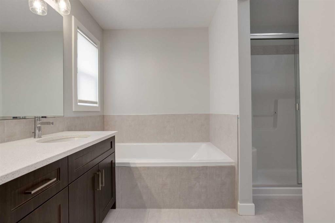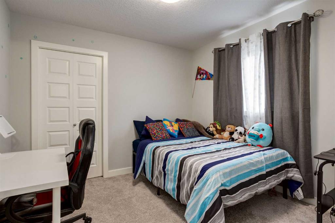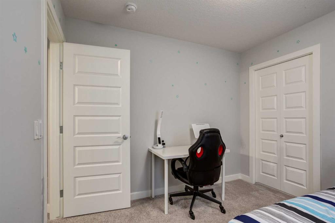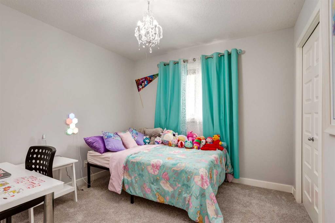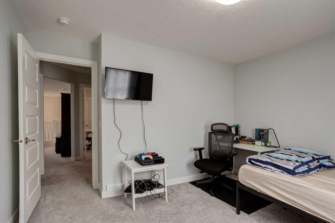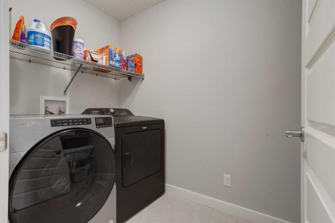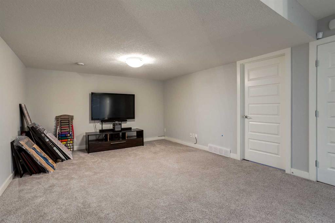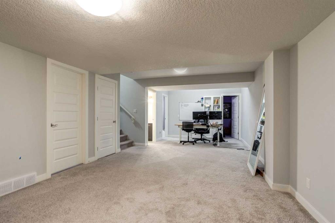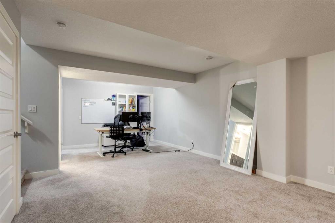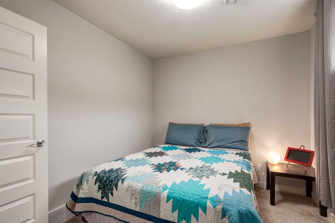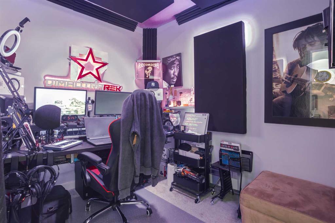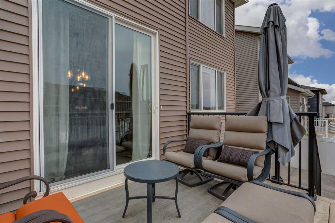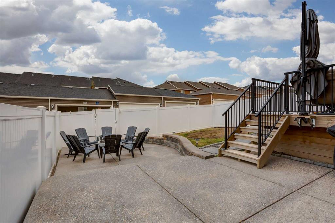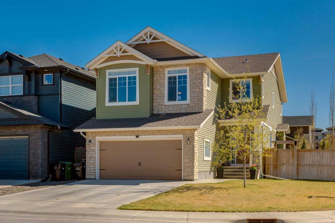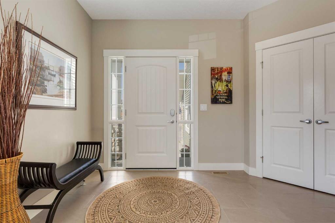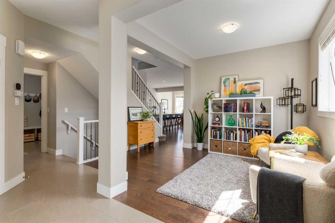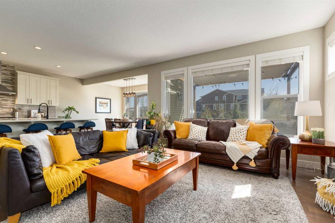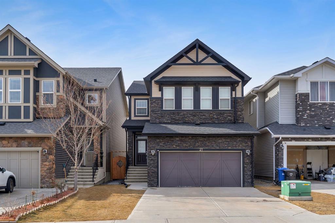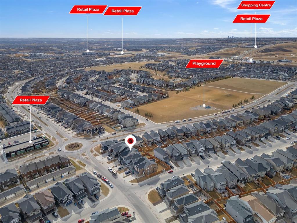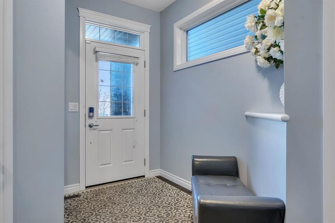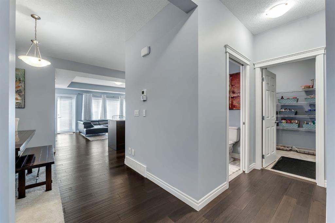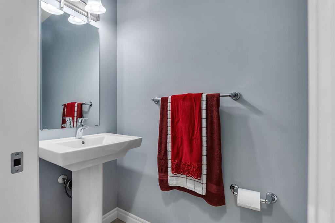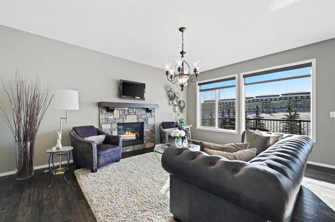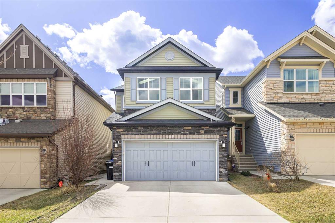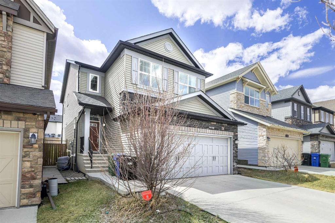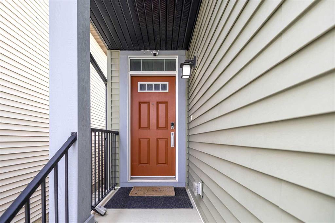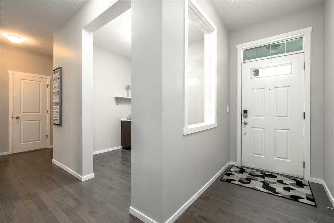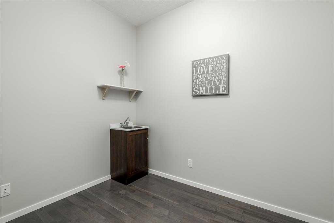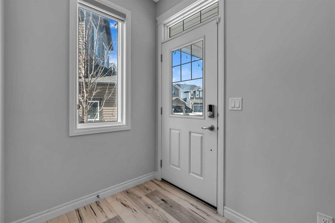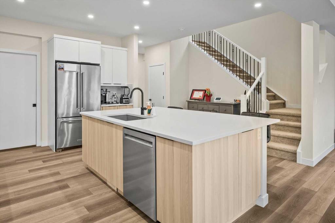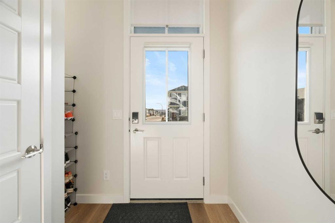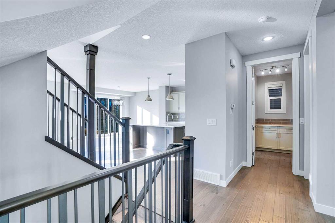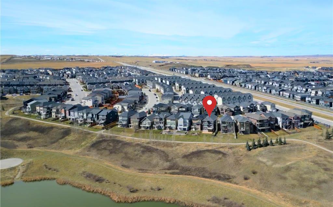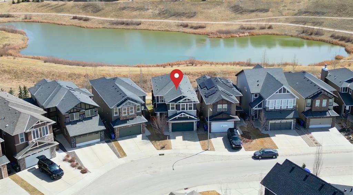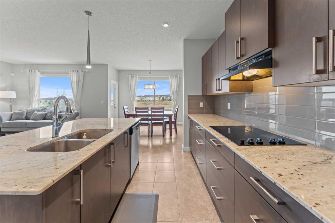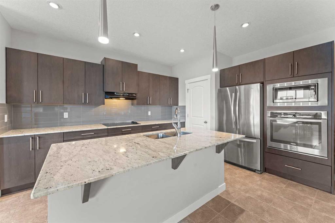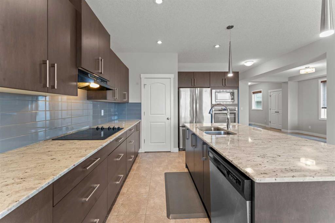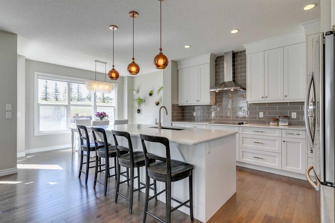30 Nolanhurst Gardens NW
Calgary T3R 1S8
MLS® Number: A2215969
$ 864,900
5
BEDROOMS
3 + 1
BATHROOMS
2,263
SQUARE FEET
2018
YEAR BUILT
Welcome to 30 Nolanhurst Gardens NW, a beautifully upgraded and meticulously maintained Pacesetter Denali 4 model located in the desirable and family-friendly community of Nolan Hill. This fully finished home offers nearly 3000 sq ft of thoughtfully designed living space across all three levels, with exceptional curb appeal and a low-maintenance front yard that sets the tone for the quality found throughout. As you step inside, you're greeted by a spacious front foyer that opens to a private main floor office, enclosed with French doors and styled with designer wallpaper—making it an ideal space for working from home. The open-concept main level features 9’ ceilings, upgraded lighting, and durable laminate flooring, seamlessly connecting the main floor. The heart of the home is the chef-inspired kitchen, showcasing white quartz countertops, dark espresso cabinetry, and an upgraded stainless steel appliance package, including a gas cooktop, chimney-style range hood, and a convection wall oven. A convenient walk-through pantry leads directly to the garage. The bright and spacious dining area is designed for entertaining and family gatherings, with access to the sunny deck. The adjacent living room is warm and inviting, centered around a gas fireplace with modern tile surround, creating the perfect spot to relax at the end of the day. Upstairs, you'll find a well-appointed central bonus room, ideal for cozy family movie nights. The generous primary suite is a true retreat, complete with a walk-in closet and a spa-inspired 5-piece ensuite featuring dual sinks with quartz countertops, a soaker tub, and a separate shower. Three additional bedrooms are well-sized and share a beautifully finished 5-piece main bathroom, also with dual sinks and quartz counters—ideal for a busy family. The laundry room is conveniently located on this level and includes a brand-new washer and dryer. The builder-finished basement expands your living space with a large recreation area perfect for a home theatre or games room, a 5th bedroom, a 3-piece bathroom with an oversized shower, and a second den/office—ideal for a gaming setup, craft room, or study area. Step outside to a low-maintenance backyard featuring vinyl fencing, a concrete patio perfect for relaxing around a fire pit, and enough space for a trampoline or outdoor play area. A rear gate offers direct access to the alley, and the Gemstone exterior lighting enhances both curb appeal and seasonal ambiance. Additional features include central air conditioning, custom blinds - including blackout blinds in all bedrooms, a water softener, and an insulated garage with professionally finished epoxy flooring. New roof, siding, garage door, eaves and downspouts completed Oct 2024. Located in one of NW Calgary’s most sought-after communities, this move-in-ready home is close to parks, pathways, schools, shopping, and major commuter routes.
| COMMUNITY | Nolan Hill |
| PROPERTY TYPE | Detached |
| BUILDING TYPE | House |
| STYLE | 2 Storey |
| YEAR BUILT | 2018 |
| SQUARE FOOTAGE | 2,263 |
| BEDROOMS | 5 |
| BATHROOMS | 4.00 |
| BASEMENT | Finished, Full |
| AMENITIES | |
| APPLIANCES | Central Air Conditioner, Dishwasher, Dryer, Garage Control(s), Garburator, Gas Cooktop, Microwave, Oven-Built-In, Range Hood, Refrigerator, Washer, Window Coverings |
| COOLING | Central Air |
| FIREPLACE | Gas, Living Room, Mantle, Tile |
| FLOORING | Carpet, Ceramic Tile, Laminate |
| HEATING | Forced Air |
| LAUNDRY | Upper Level |
| LOT FEATURES | Back Yard, Cul-De-Sac, Few Trees, Front Yard, Gentle Sloping, Landscaped, Low Maintenance Landscape, Street Lighting, Views |
| PARKING | Double Garage Attached, Garage Door Opener, On Street |
| RESTRICTIONS | Restrictive Covenant, Utility Right Of Way |
| ROOF | Asphalt Shingle |
| TITLE | Fee Simple |
| BROKER | Century 21 Masters |
| ROOMS | DIMENSIONS (m) | LEVEL |
|---|---|---|
| Den | 9`2" x 9`0" | Basement |
| Bedroom | 9`9" x 8`10" | Basement |
| 3pc Bathroom | 9`7" x 4`10" | Basement |
| Furnace/Utility Room | 14`11" x 8`6" | Basement |
| Family Room | 29`10" x 12`9" | Basement |
| Foyer | 7`11" x 6`5" | Main |
| Office | 9`1" x 8`11" | Main |
| Kitchen | 14`2" x 12`6" | Main |
| Pantry | 9`2" x 5`7" | Main |
| Living Room | 14`11" x 12`6" | Main |
| Dining Room | 10`6" x 10`5" | Main |
| 2pc Bathroom | 7`4" x 3`3" | Main |
| Bedroom - Primary | 15`1" x 12`7" | Upper |
| Walk-In Closet | 9`11" x 5`9" | Upper |
| 5pc Ensuite bath | 11`2" x 9`11" | Upper |
| Bedroom | 12`5" x 10`0" | Upper |
| Walk-In Closet | 5`5" x 5`1" | Upper |
| Bedroom | 10`3" x 9`8" | Upper |
| Bedroom | 9`11" x 9`11" | Upper |
| Bonus Room | 12`4" x 16`0" | Upper |
| Laundry | 9`7" x 5`2" | Upper |
| 5pc Bathroom | 8`11" x 7`11" | Upper |

