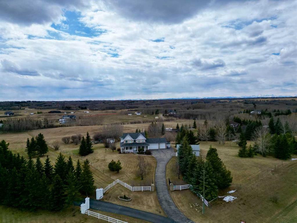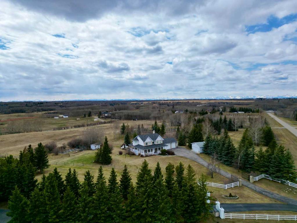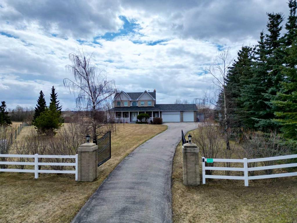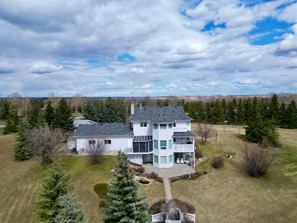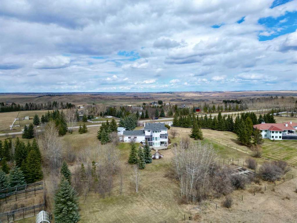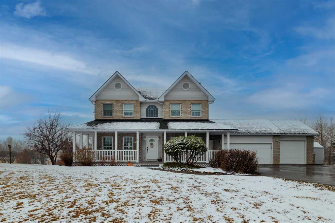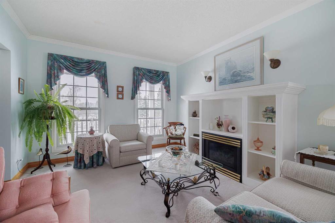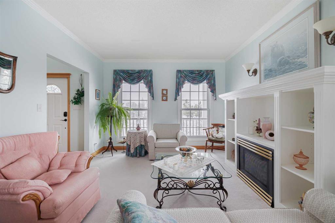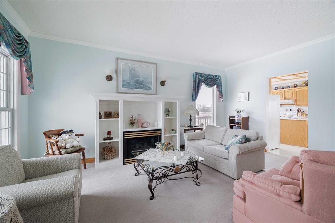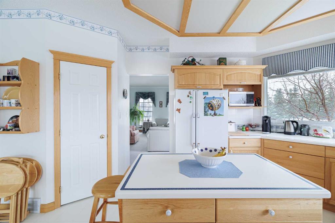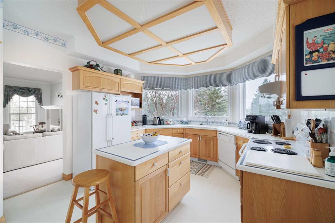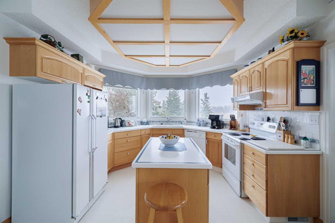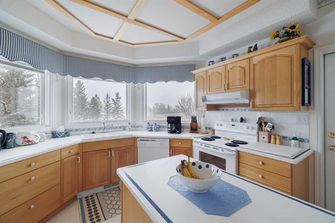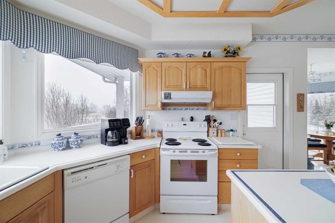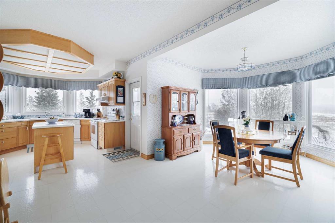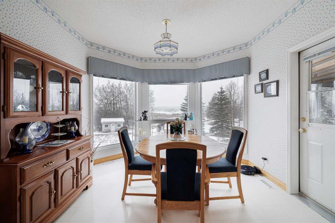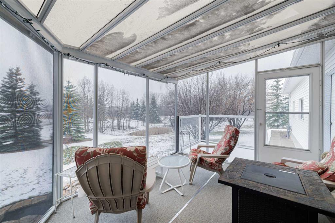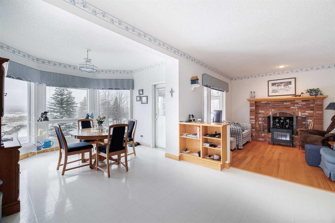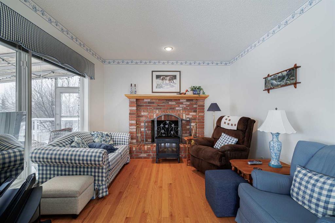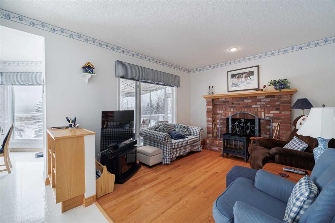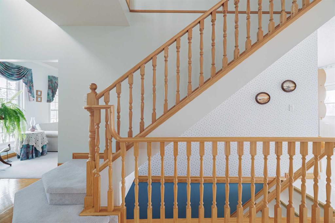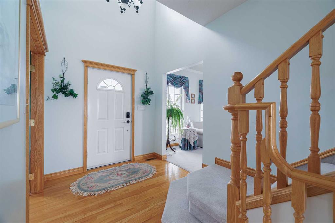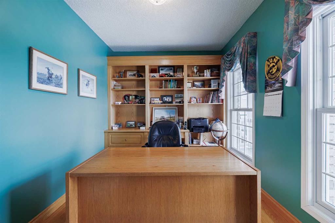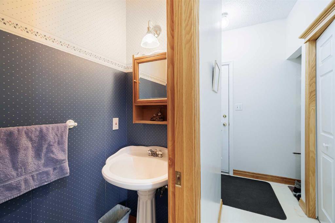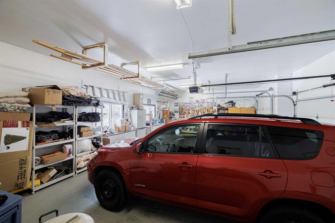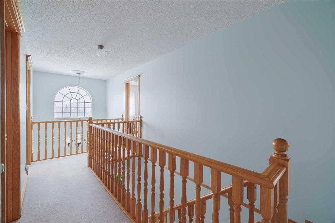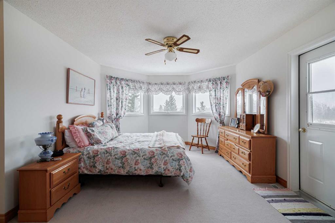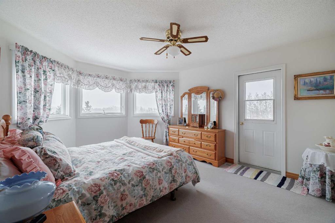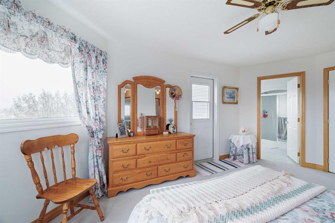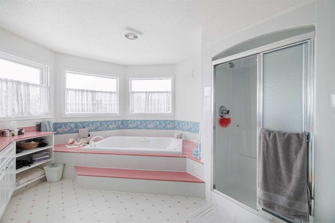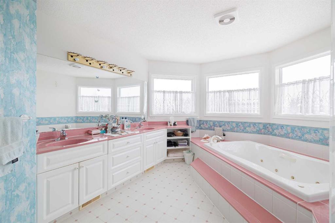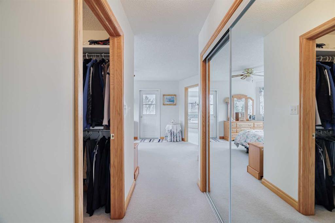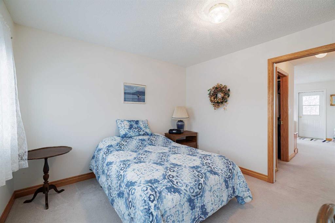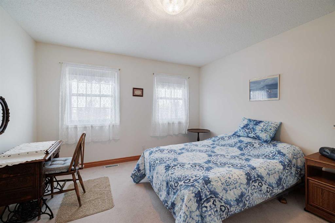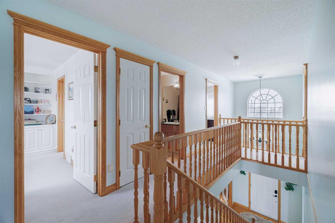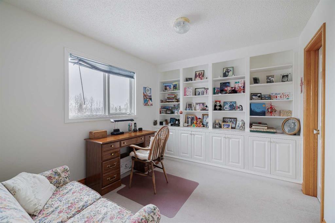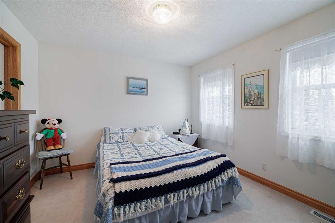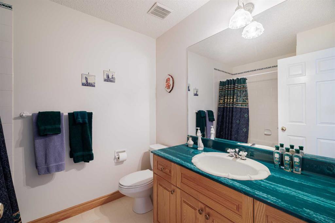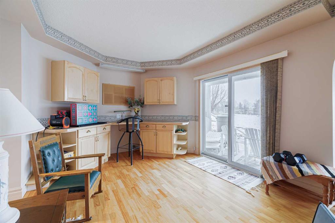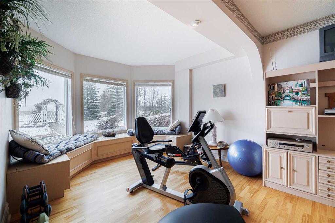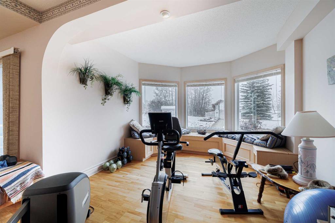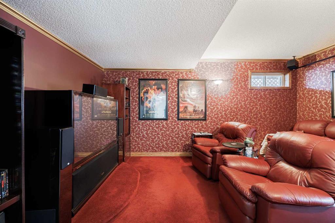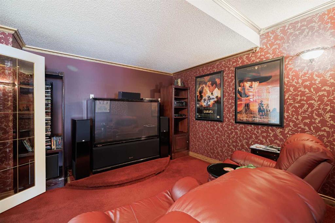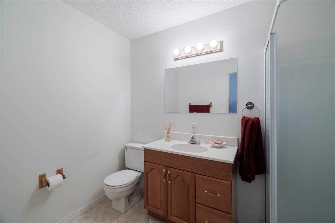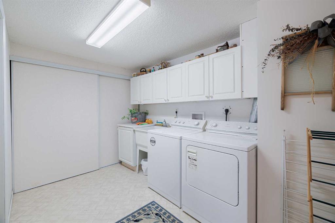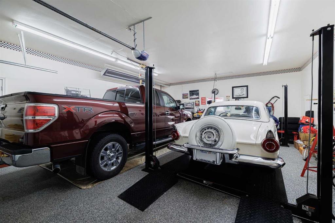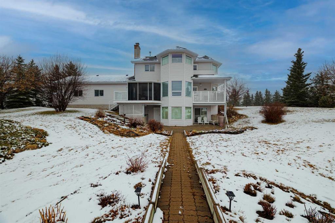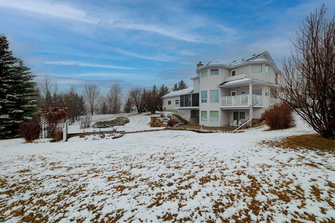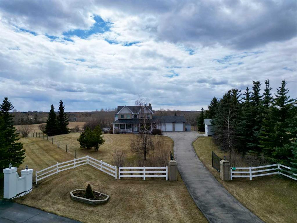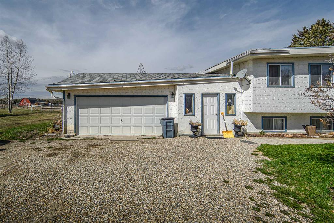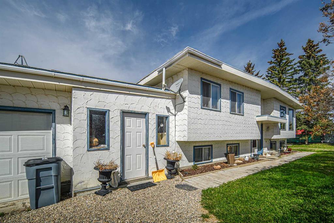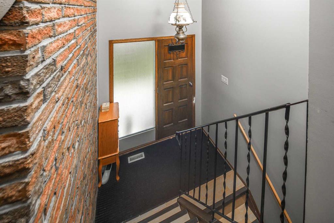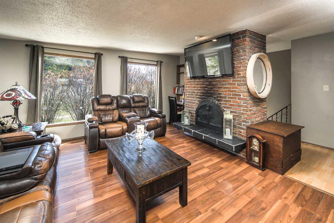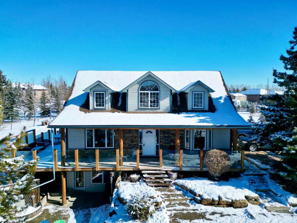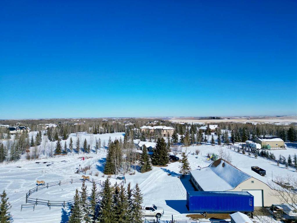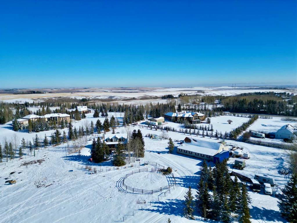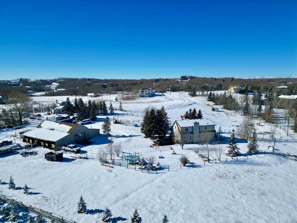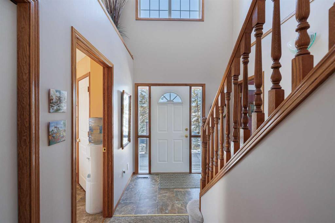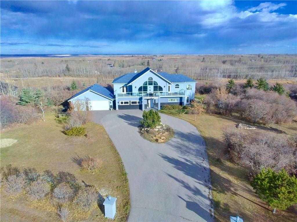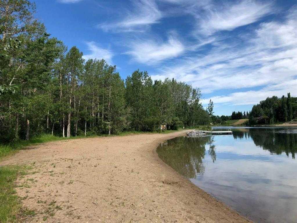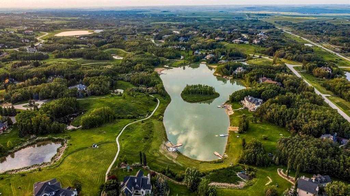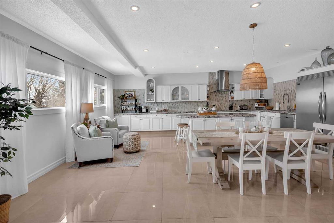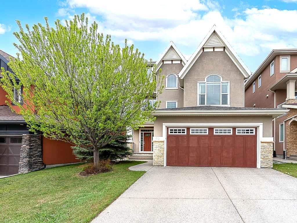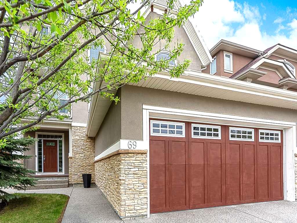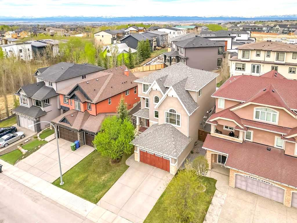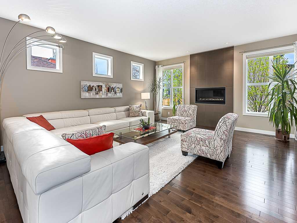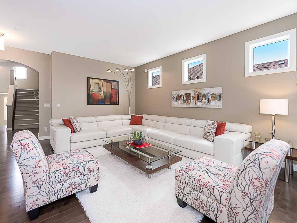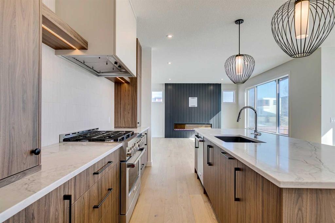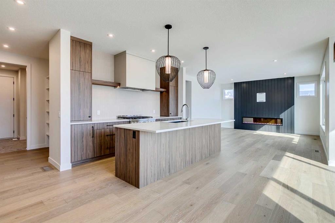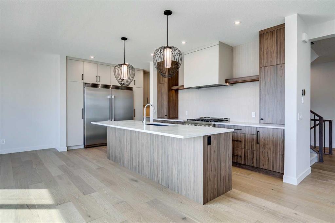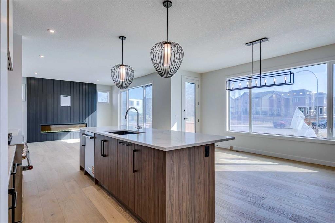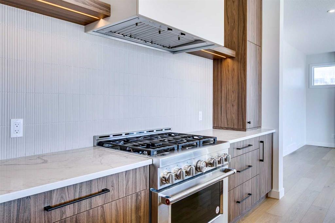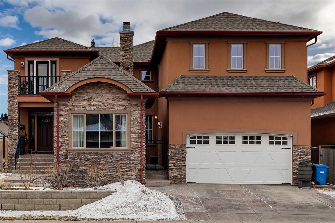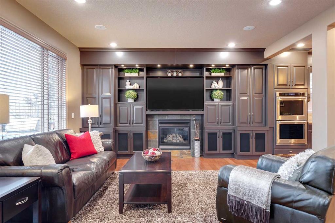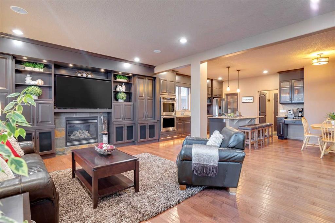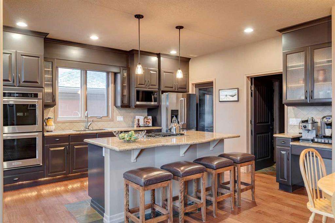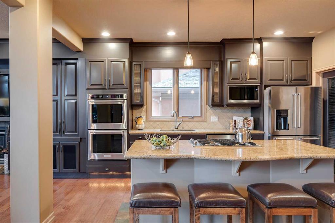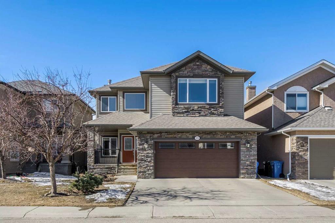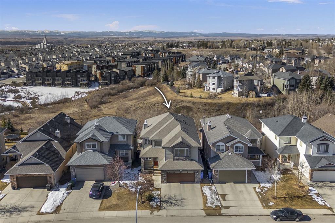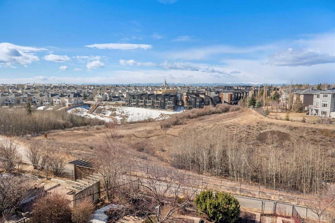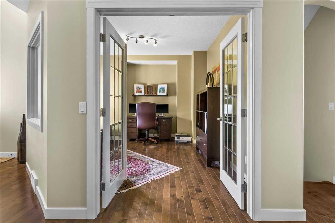262175 Poplar Hill Drive
Rural Rocky View County T3R 1C9
MLS® Number: A2214015
$ 1,499,900
4
BEDROOMS
3 + 1
BATHROOMS
1994
YEAR BUILT
Welcome to this exceptional, lovingly cared for home with over 3500 sqft of living space, where peaceful country living meets comfort, functionality, and scenic beauty! Nestled on four acres of picturesque land, this charming property offers stunning curb appeal, thoughtful updates, and space for both relaxation and productivity. From the moment you arrive, the inviting wraparound porch and manicured landscaping set a warm and welcoming tone. New glass in the windows enhances energy efficiency and views, while the combination of a 3-car attached garage and a 2-car detached garage—equipped with 220-volt power and heating—provides ample space for vehicles, hobbies, or workshop use. Inside, just off the front entrance, you'll find a beautifully appointed office with custom built-ins and large windows overlooking the front yard and porch—an ideal space for focused work or quiet reading. The heart of the home is the bright, open-concept kitchen, where panoramic views of the surrounding landscape take centre stage. Generous counter space, a functional island, a walk-in pantry, and an abundance of natural light make this kitchen a true joy to cook and gather in. Adjacent to the kitchen, the eating nook is filled with sunlight and scenery, and also provides access to an outdoor covered and screened in deck. The front living room offers a cozy atmosphere with a fireplace flanked by built-in shelving, while the main floor family room adds additional comfort with a wood-burning fireplace surrounded by brick and a warm wooden mantle. Upstairs, the spacious primary suite is a relaxing retreat featuring a 5-piece ensuite with a jetted soaking tub, a stand-alone shower, dual vanities, and a large walk-in closet. Three additional bedrooms and a well-appointed 4-piece bathroom complete the upper level, making it an ideal layout for families. The fully finished basement expands your living space with a dedicated theatre room—complete with furniture and system included—perfect for movie nights. A large recreation and games area offers flexible space for entertaining, fitness, or hobbies, while the laundry room adds convenience and functionality. Step outside to enjoy your own private outdoor oasis. The backyard includes garden beds, lawn space, mature trees, and a patio area to relax and take in the natural beauty of the property. Whether you’re entertaining, gardening, or simply enjoying the tranquility of acreage living, there’s room for it all. This property combines thoughtful design and breathtaking views—all set in the serene surroundings of Bearspaw. Pride of ownership is seen throughout!
| COMMUNITY | Bearspaw_Calg |
| PROPERTY TYPE | Detached |
| BUILDING TYPE | House |
| STYLE | 2 Storey, Acreage with Residence |
| YEAR BUILT | 1994 |
| SQUARE FOOTAGE | 2,412 |
| BEDROOMS | 4 |
| BATHROOMS | 4.00 |
| BASEMENT | Full, Walk-Out To Grade |
| AMENITIES | |
| APPLIANCES | Bar Fridge, Dishwasher, Dryer, Refrigerator, Stove(s), Washer, Window Coverings |
| COOLING | None |
| FIREPLACE | Gas, Wood Burning |
| FLOORING | Carpet, Hardwood, Laminate |
| HEATING | Forced Air |
| LAUNDRY | In Basement |
| LOT FEATURES | Back Yard, Front Yard, Lawn, Many Trees, Private |
| PARKING | Double Garage Detached, Triple Garage Attached |
| RESTRICTIONS | Restrictive Covenant, Utility Right Of Way |
| ROOF | Asphalt Shingle |
| TITLE | Fee Simple |
| BROKER | RE/MAX First |
| ROOMS | DIMENSIONS (m) | LEVEL |
|---|---|---|
| Laundry | 9`2" x 5`5" | Lower |
| Game Room | 18`11" x 12`1" | Lower |
| Game Room | 11`5" x 11`5" | Lower |
| Media Room | 17`1" x 11`5" | Lower |
| 3pc Bathroom | 0`0" x 0`0" | Lower |
| Office | 10`9" x 8`11" | Main |
| 2pc Bathroom | 0`0" x 0`0" | Main |
| Living Room | 11`11" x 17`8" | Main |
| Kitchen | 13`4" x 12`4" | Main |
| Nook | 11`4" x 11`6" | Main |
| Family Room | 14`0" x 11`11" | Main |
| Bedroom - Primary | 11`11" x 16`11" | Upper |
| Bedroom | 10`11" x 12`0" | Upper |
| Bedroom | 10`11" x 12`0" | Upper |
| Bedroom | 9`10" x 11`11" | Upper |
| 4pc Bathroom | 0`0" x 0`0" | Upper |
| 5pc Ensuite bath | 0`0" x 0`0" | Upper |

