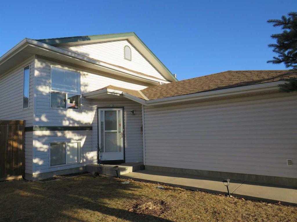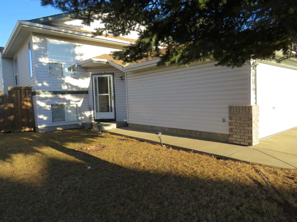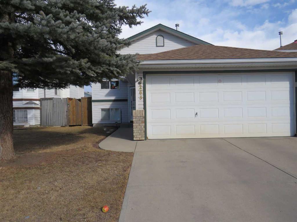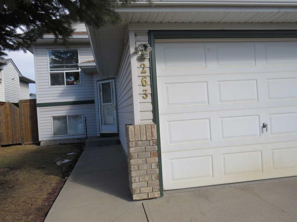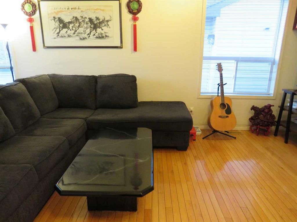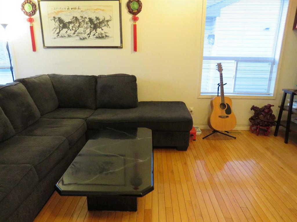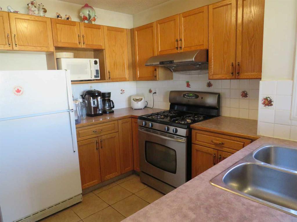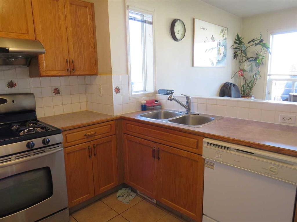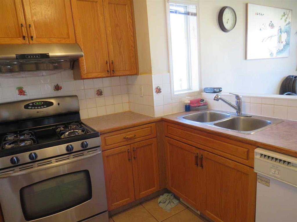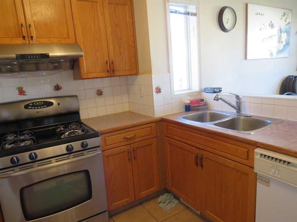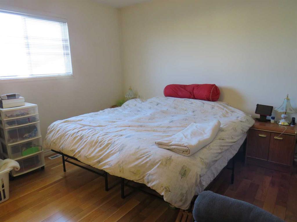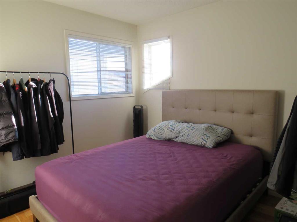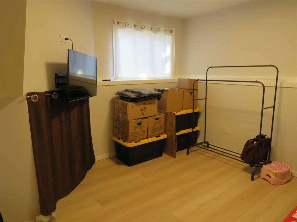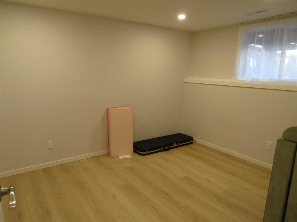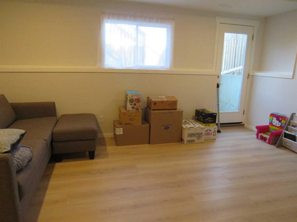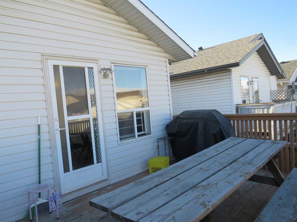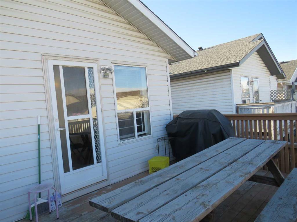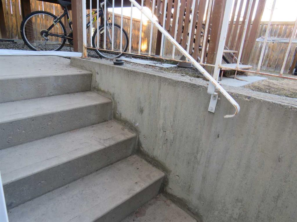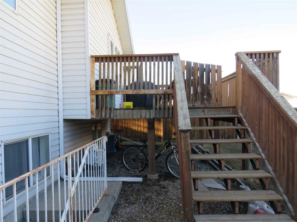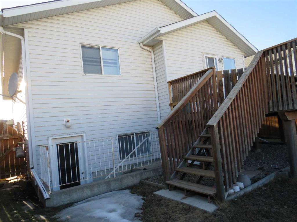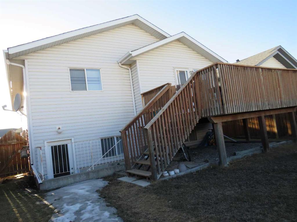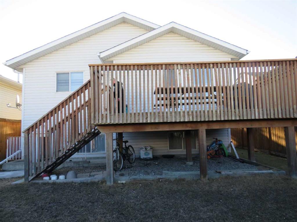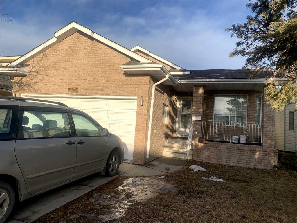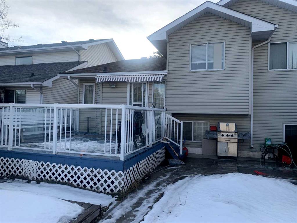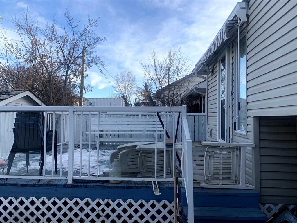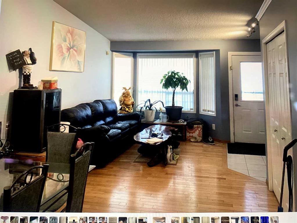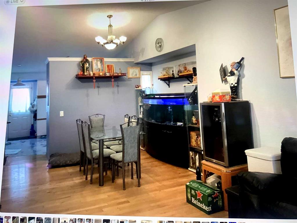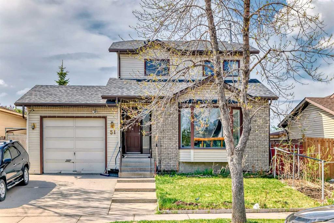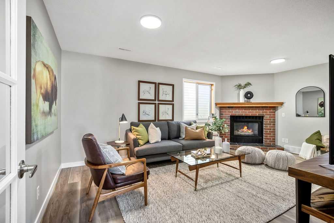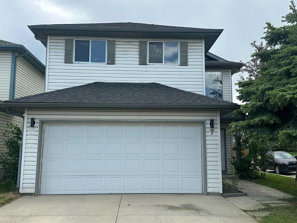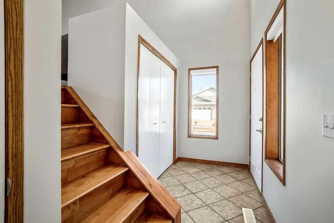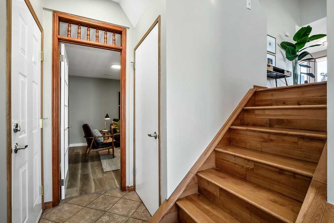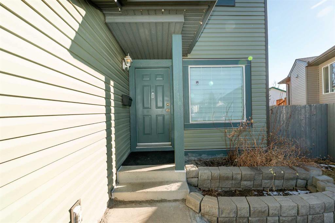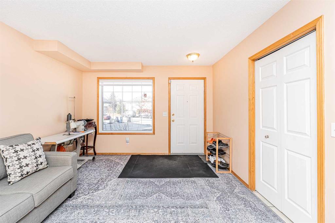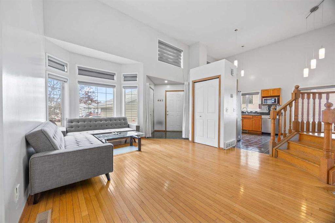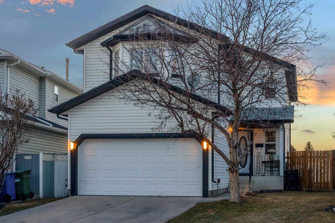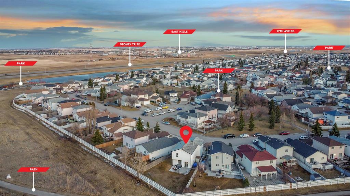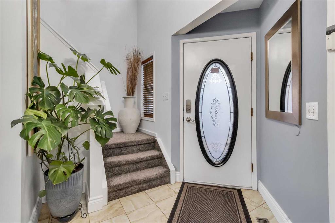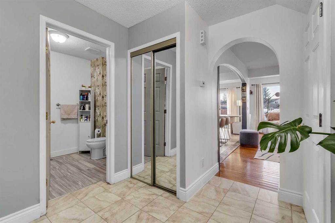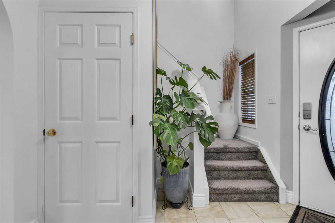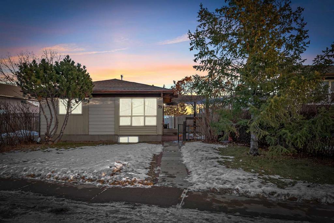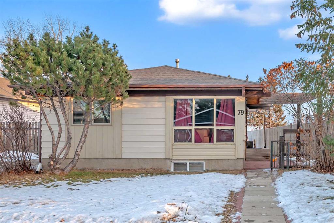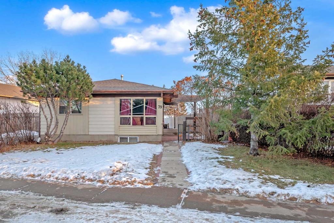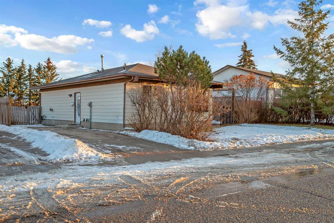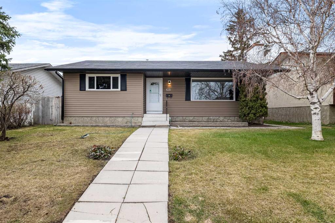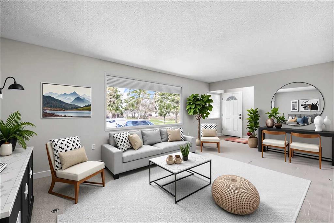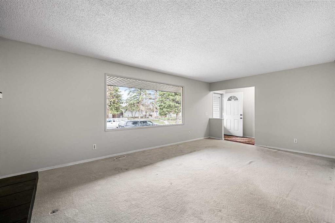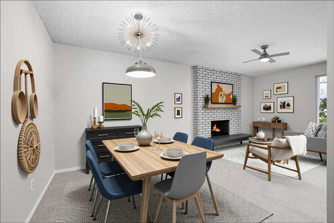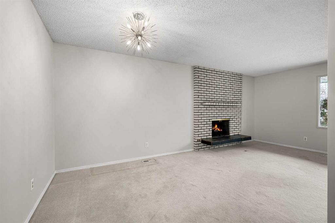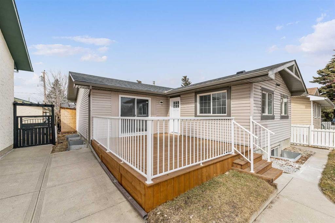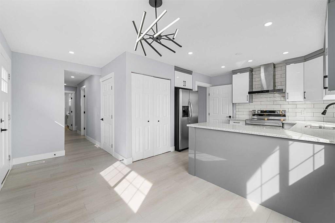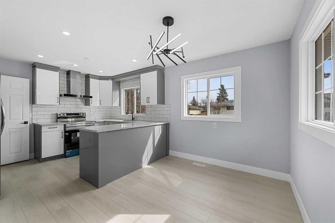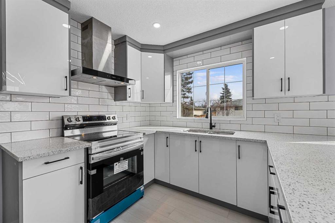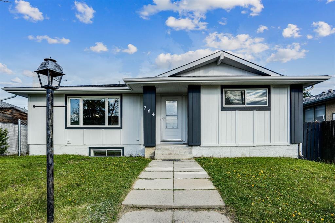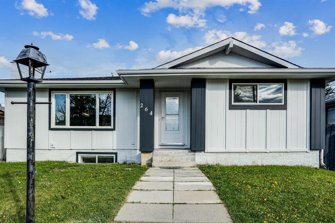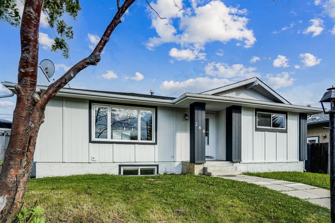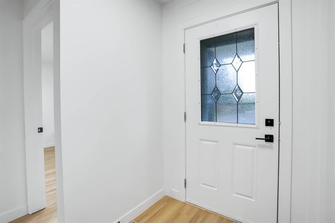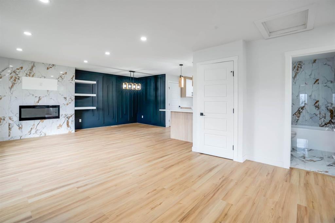263 Applewood Drive SE
Calgary T2A 7S5
MLS® Number: A2212107
$ 589,000
4
BEDROOMS
3 + 0
BATHROOMS
1,081
SQUARE FEET
1996
YEAR BUILT
Original owner since the day the house was built. Nice Bilevel with walk-up, separate entrance to the basement from the rear of of the house (originally built by the Builder). Double garage attached. Master bedroom has a 4 piece ensuite bath. Basement fully developed with recreation room, 3pc bath, 1 bedroom and 1 den (just like a bedroom with a window but with no closet). The fully fenced back yard is completed with a huge deck, ideal for relaxing, entertaining and summer gatherings. Close to bus and park.
| COMMUNITY | Applewood Park |
| PROPERTY TYPE | Detached |
| BUILDING TYPE | House |
| STYLE | Bi-Level |
| YEAR BUILT | 1996 |
| SQUARE FOOTAGE | 1,081 |
| BEDROOMS | 4 |
| BATHROOMS | 3.00 |
| BASEMENT | Separate/Exterior Entry, Finished, Full, Walk-Up To Grade |
| AMENITIES | |
| APPLIANCES | Dryer, Gas Stove, Refrigerator, Washer, Window Coverings |
| COOLING | Central Air |
| FIREPLACE | N/A |
| FLOORING | Ceramic Tile, Hardwood, Laminate |
| HEATING | Forced Air, Natural Gas |
| LAUNDRY | In Basement |
| LOT FEATURES | Back Lane, Back Yard, Front Yard, Landscaped, Rectangular Lot |
| PARKING | Double Garage Attached, Garage Door Opener, Garage Faces Front |
| RESTRICTIONS | Restrictive Covenant |
| ROOF | Asphalt Shingle |
| TITLE | Fee Simple |
| BROKER | MaxWell Capital Realty |
| ROOMS | DIMENSIONS (m) | LEVEL |
|---|---|---|
| Bedroom | 10`11" x 9`7" | Basement |
| Den | 9`10" x 9`4" | Basement |
| Family Room | 15`10" x 11`6" | Basement |
| 3pc Bathroom | 9`3" x 4`11" | Basement |
| 4pc Bathroom | 7`1" x 4`11" | Main |
| 4pc Ensuite bath | 7`7" x 4`11" | Main |
| Living Room | 17`11" x 8`10" | Main |
| Dining Room | 8`10" x 8`3" | Main |
| Kitchen | 10`3" x 8`10" | Main |
| Bedroom - Primary | 12`4" x 12`0" | Main |
| Bedroom | 10`2" x 9`11" | Main |
| Bedroom | 9`11" x 8`10" | Main |

