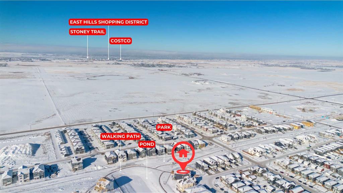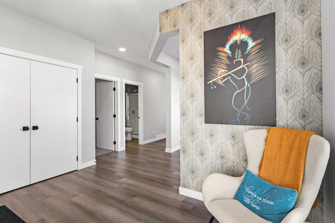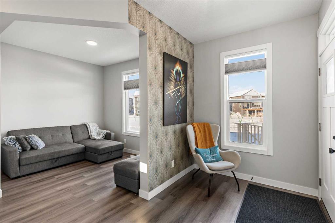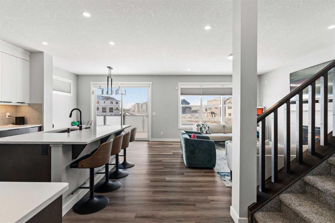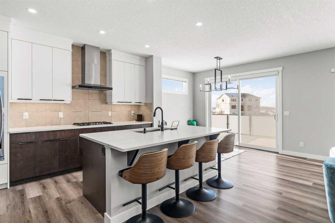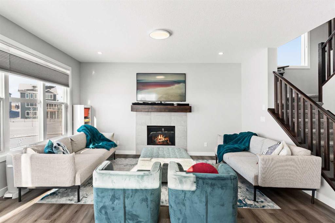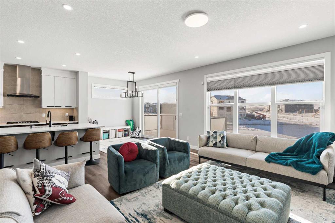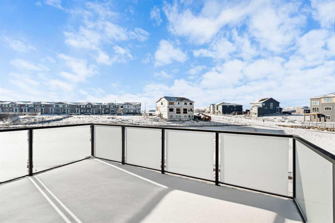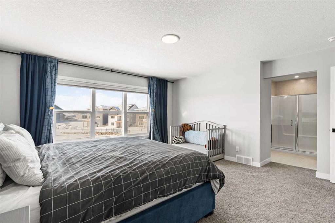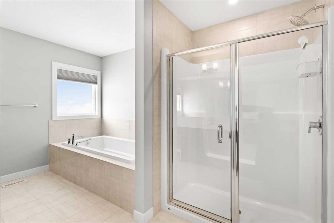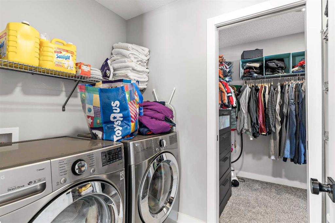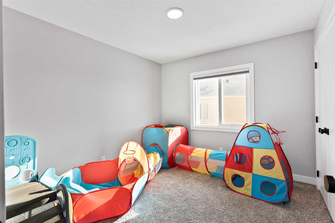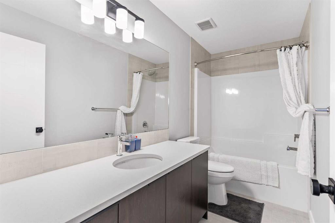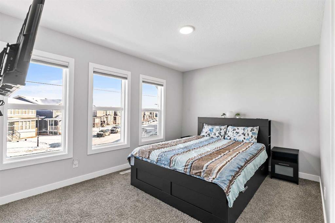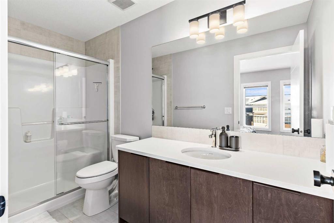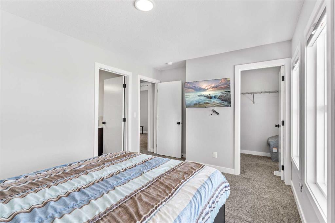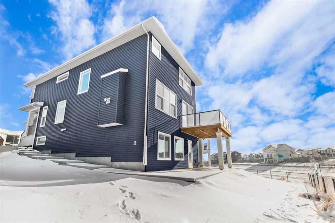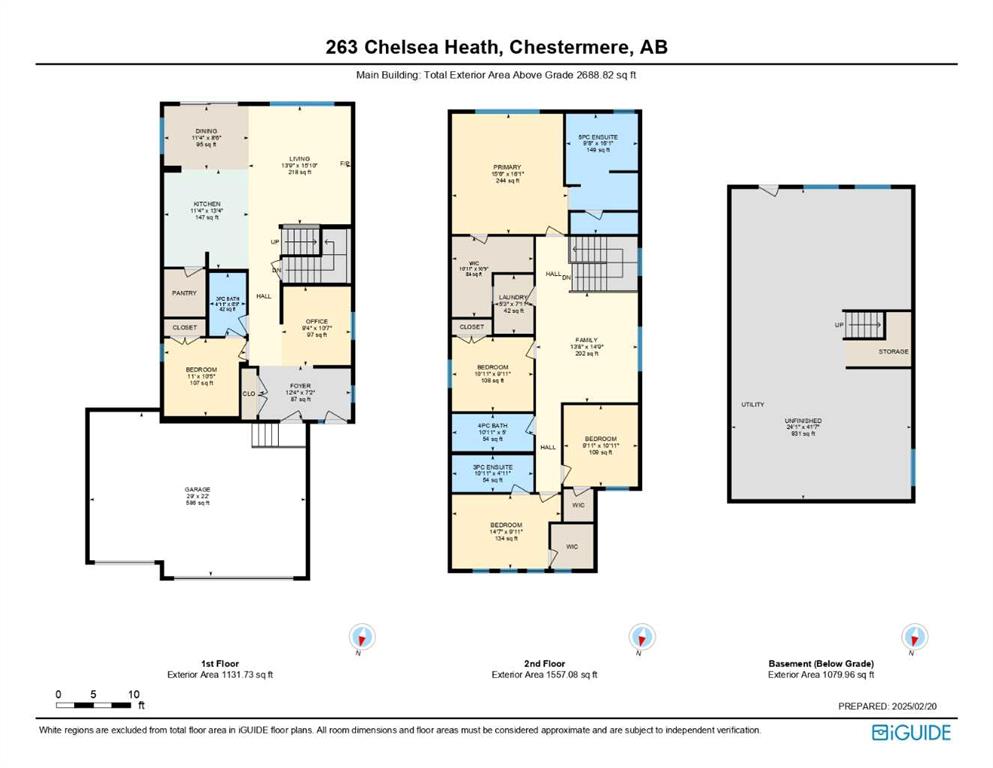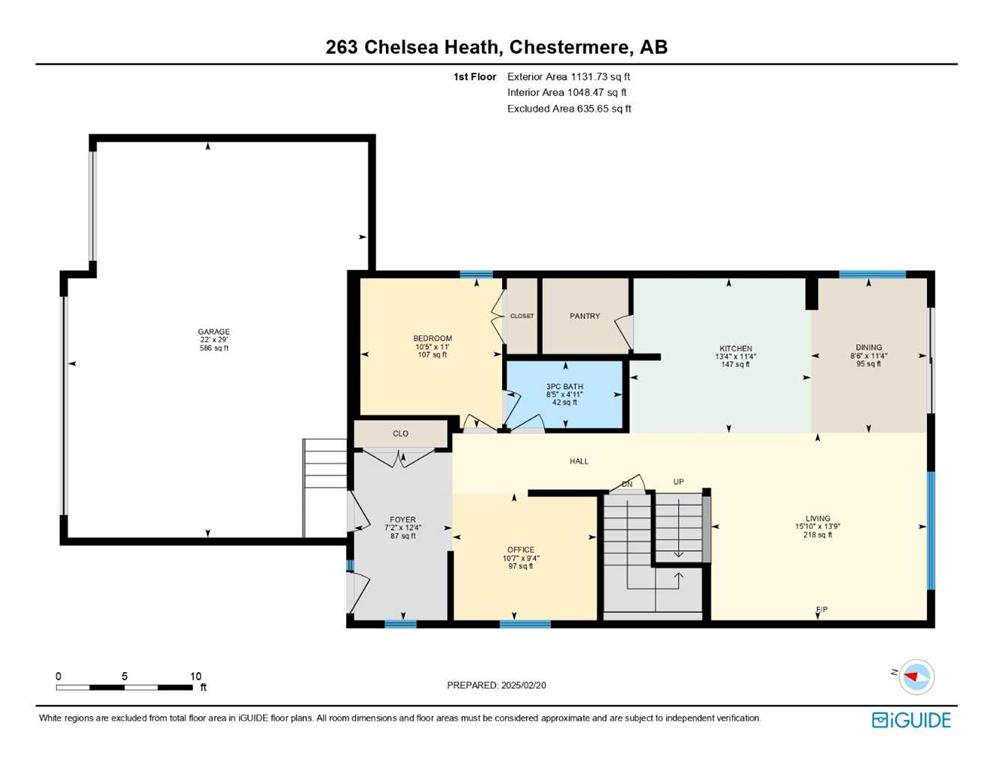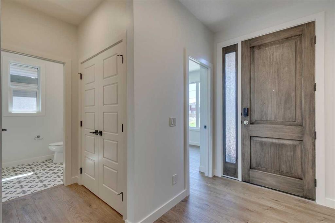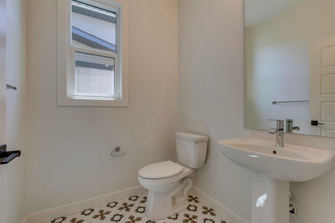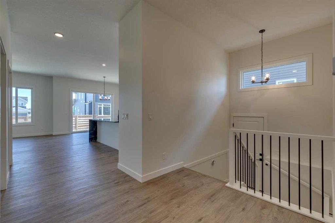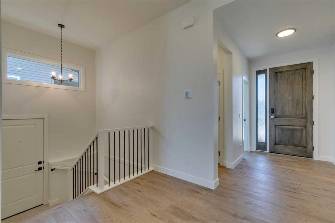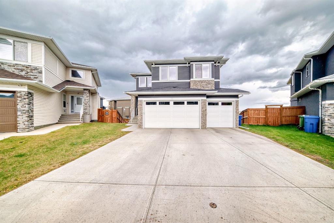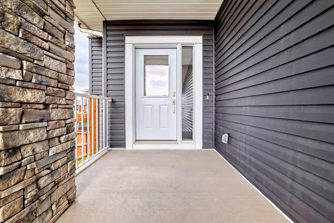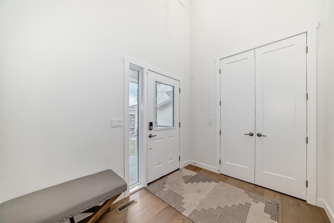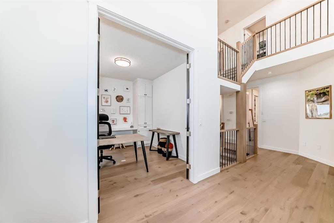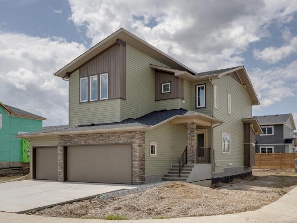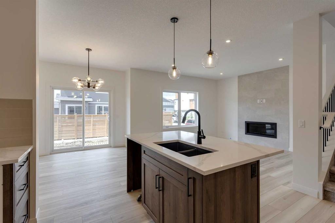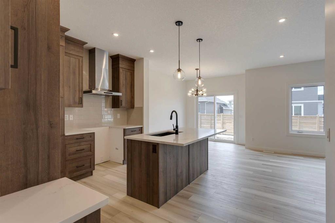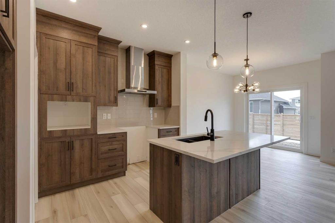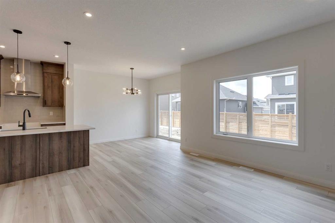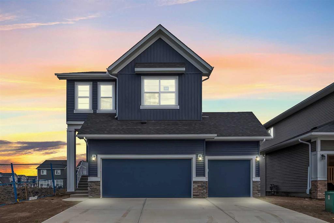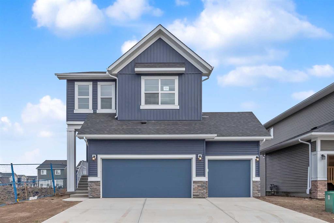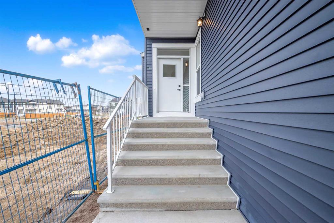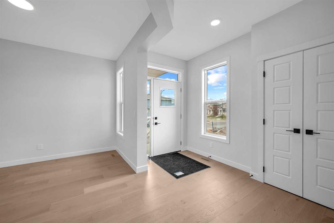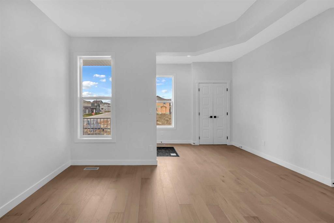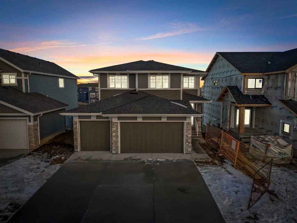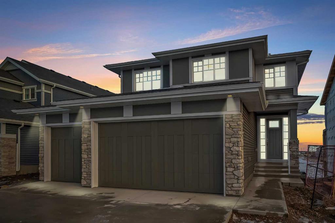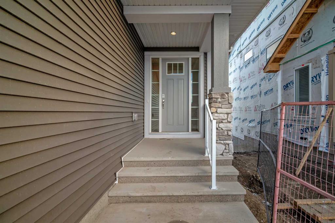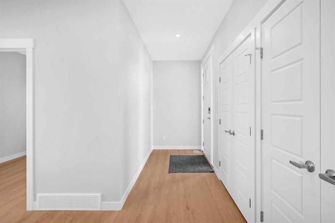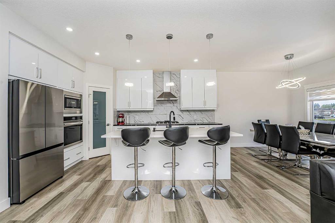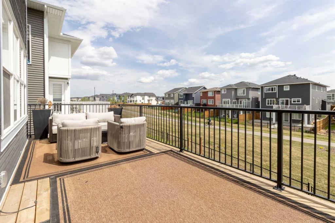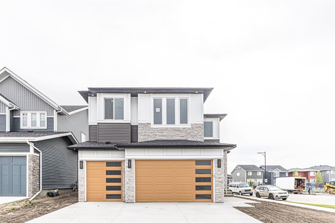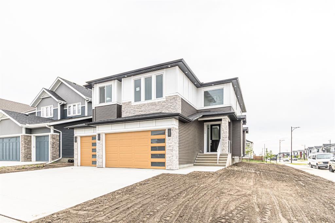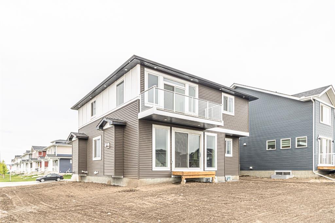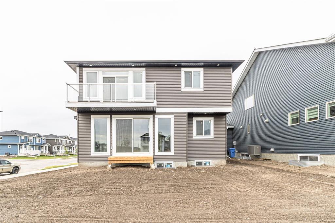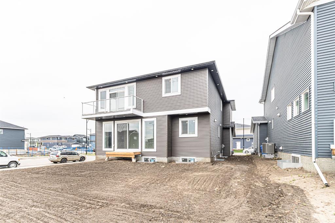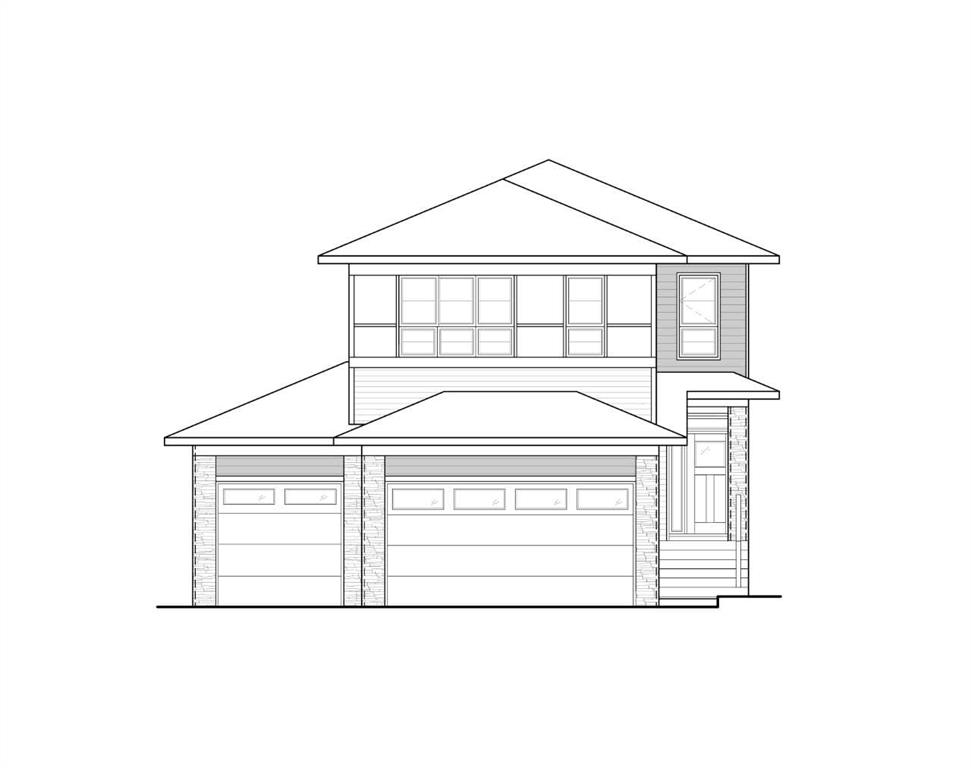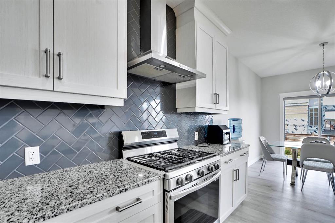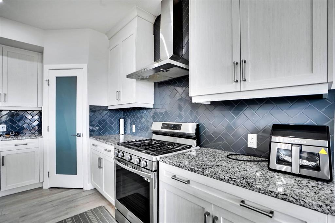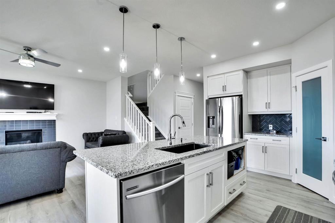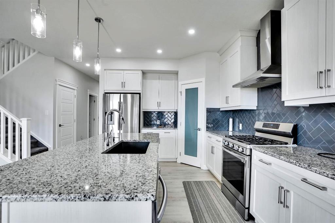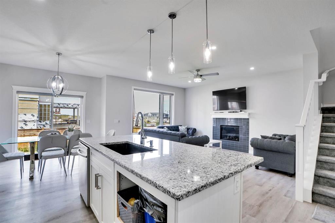263 Chelsea Heath
Chestermere T1X 2N4
MLS® Number: A2228291
$ 949,900
5
BEDROOMS
4 + 0
BATHROOMS
2,689
SQUARE FEET
2022
YEAR BUILT
7000+ SQFT LOT! WALKOUT BASEMENT! BACKING ONTO POND AND PLAYGROUND! Welcome to this 2600+ SQFT HOME LOCATED ON A 7300+ SQFT PIE SHAPED LOT! This home features a WALK-OUT BASEMENT and backs onto a POND AND PLAYGROUND, plus there is a walking path separating you from your neighbour! This HOME is BUILT TO SAVE YOU MONEY WITH ITS PRE-INSTALLED SOLAR PANELS! Step inside this BEAUTIFUL TRIPLE CAR GARAGE HOME (GARAGE HAS WIRING FOR EV CHARGING AND ROUGH-IN FOR GARAGE HEATER) and you will be greeted with LUXURY VINYL PLANKS, SOARING 9 FT CEILINGS, AND MORE! You will find a COZY DEN/LIVING AREA in the front of the house PERFECT FOR GUESTS! There is also a BEDROOM/OFFICE CONNECTED TO A 3PC BATHROOM ON THE MAIN FLOOR! Make your way through the hallway to your HUGE FAMILY ROOM with GAS FIREPLACE, your GOURMET KITCHEN with BUILT-IN STAINLESS STEEL APPLIANCES and HUGE KITCHEN ISLAND overlook the family room creating the perfect flow from the connected PANTRY all the way to the FAMILY ROOM! The DINING ROOM is connected to the kitchen and OVERLOOKS your REAR DECK with 180 DEGREES OF POND AND PLAYGROUND VIEWS! The BACKYARD faces SOUTHWEST ALLOWING FOR AMPLE LIGHTING TO ENTER THE HOME (PLUS THE WINDOWS ARE OVERSIZE AND UPGRADED FROM THE BUILDER). On the UPPER LEVEL you will find a BONUS ROOM perfect for kids or movie nights. There are 4 BEDS (ONE IS A MASTER BEDROOM CONNECTED TO A 3PC BATH AND W.I.C. AND ONE IS THE GRAND MASTER BEDROOM CONNECTED TO A 5PC ENSUITE AND A HUGE W.I.C.) and a 4PC BATHROOM! The LAUNDRY ROOM is located conveniently on the upper level and connects to the MASTER BEDROOM W.I.C.! The WALKOUT BASEMENT is UNDEVELOPED WITH TONS OF LIGHT ENTERING THE BASEMENT AND CAN BE CONVERTED INTO AN ILLEGAL/LEGAL SUITE (SUBJECT TO CITY APPROVAL). There is also BRAND NEW CONCRETE (4 ft wide sidewalks and a 10 ft x 30 fr pad in back) all around the home as well as a new wooden front deck! The HOME ITSELF is located close to both EXISTING AND FUTURE SHOPPING PLAZAS, SCHOOLS AND MORE AMENITIES! The HOME also has EASY ACCESS TO 17 AVE SE AND RAINBOW ROAD (ONLY 20 MINUTES TO BOTH YYC AIRPORT AND DOWNTOWN YYC)!
| COMMUNITY | Chelsea_CH |
| PROPERTY TYPE | Detached |
| BUILDING TYPE | House |
| STYLE | 2 Storey |
| YEAR BUILT | 2022 |
| SQUARE FOOTAGE | 2,689 |
| BEDROOMS | 5 |
| BATHROOMS | 4.00 |
| BASEMENT | Separate/Exterior Entry, Full, Unfinished, Walk-Out To Grade |
| AMENITIES | |
| APPLIANCES | Built-In Oven, Gas Cooktop, Microwave, Range Hood, Refrigerator, Window Coverings |
| COOLING | Central Air |
| FIREPLACE | Gas |
| FLOORING | Carpet, Tile, Vinyl Plank |
| HEATING | Forced Air, Natural Gas |
| LAUNDRY | Laundry Room, Upper Level |
| LOT FEATURES | Back Yard, Interior Lot, No Neighbours Behind, Pie Shaped Lot, Street Lighting |
| PARKING | Triple Garage Attached |
| RESTRICTIONS | None Known |
| ROOF | Asphalt Shingle |
| TITLE | Fee Simple |
| BROKER | Real Broker |
| ROOMS | DIMENSIONS (m) | LEVEL |
|---|---|---|
| Office | 9`4" x 10`7" | Main |
| Bedroom | 11`0" x 10`5" | Main |
| 3pc Bathroom | 4`11" x 8`5" | Main |
| Living Room | 13`9" x 15`10" | Main |
| Kitchen | 11`4" x 13`4" | Main |
| Dining Room | 11`4" x 8`6" | Main |
| Bonus Room | 13`8" x 14`9" | Upper |
| Bedroom | 10`11" x 9`11" | Upper |
| 4pc Bathroom | 10`11" x 5`0" | Upper |
| Bedroom | 9`11" x 10`11" | Upper |
| Bedroom | 14`7" x 9`11" | Upper |
| 3pc Ensuite bath | 10`11" x 4`11" | Upper |
| Laundry | 5`3" x 7`11" | Upper |
| Bedroom - Primary | 15`6" x 16`1" | Upper |
| 5pc Ensuite bath | 9`8" x 16`1" | Upper |



