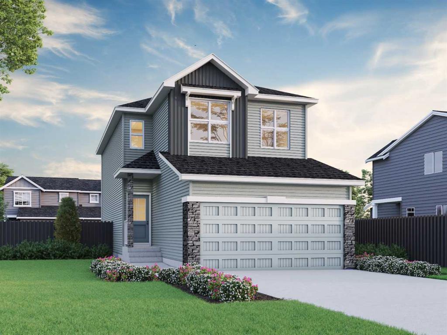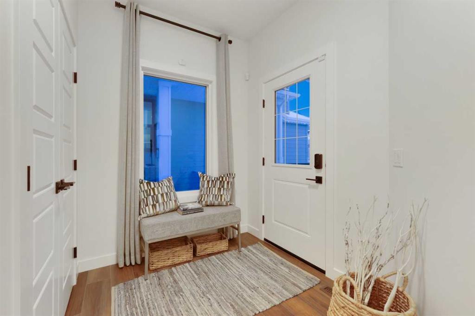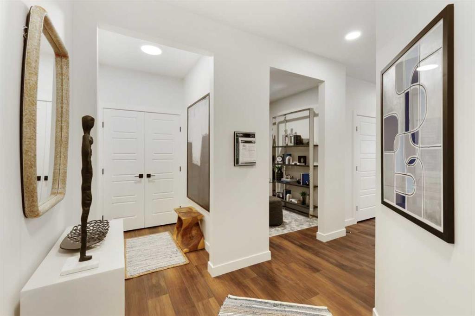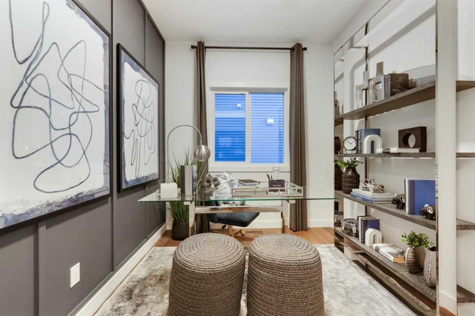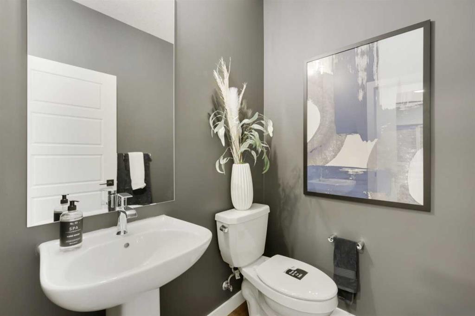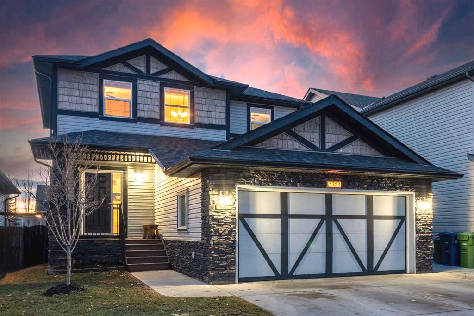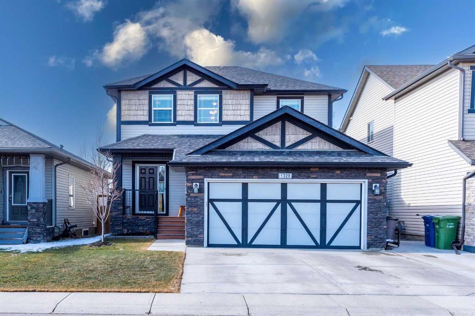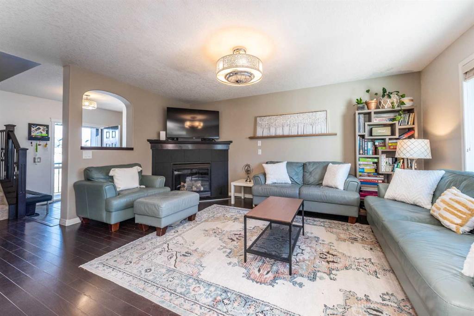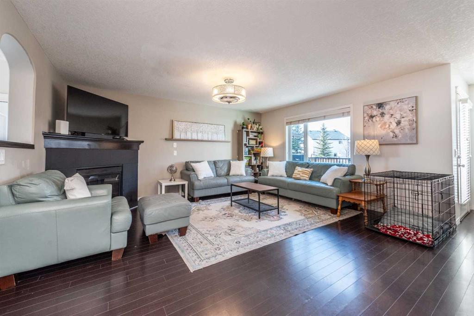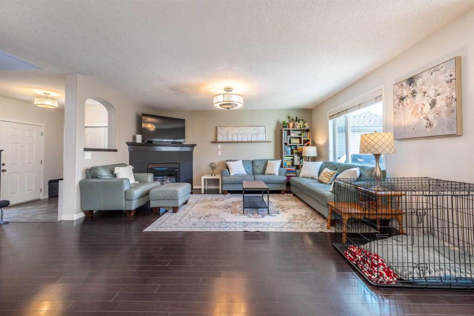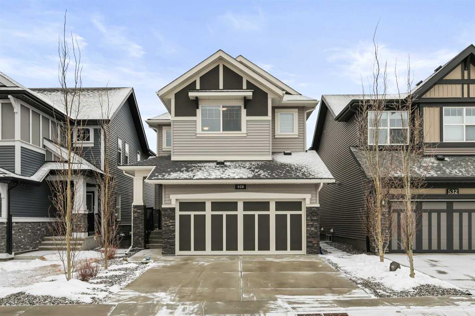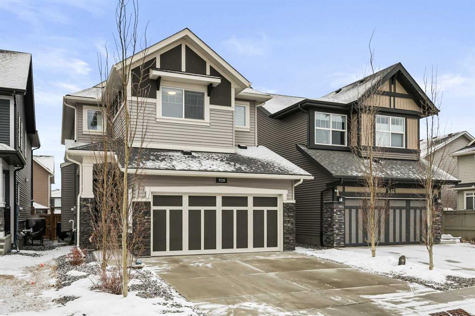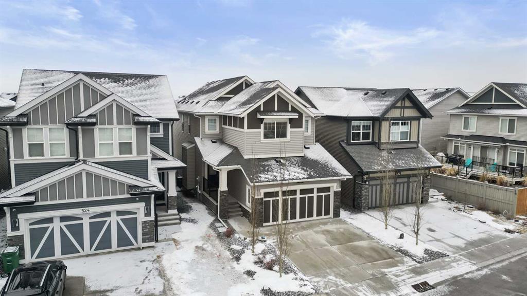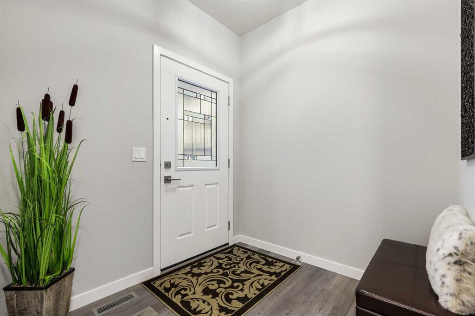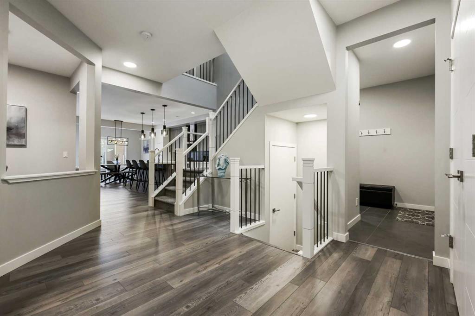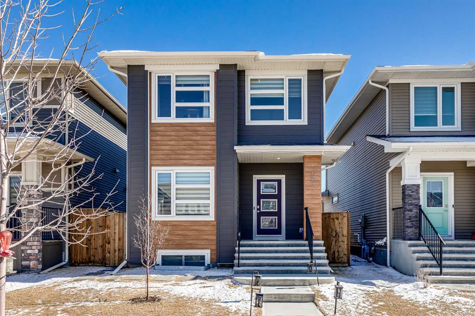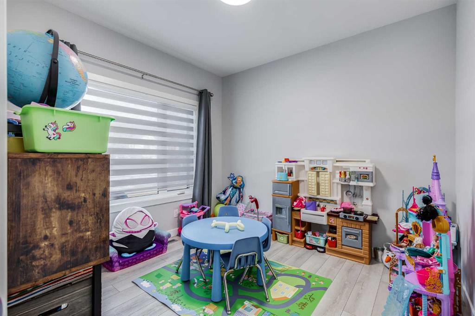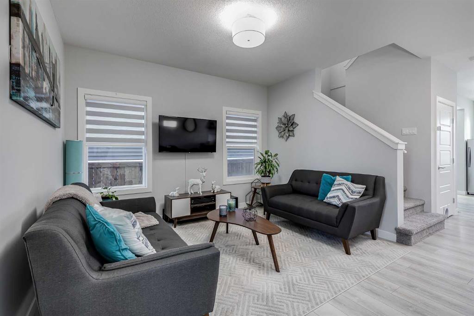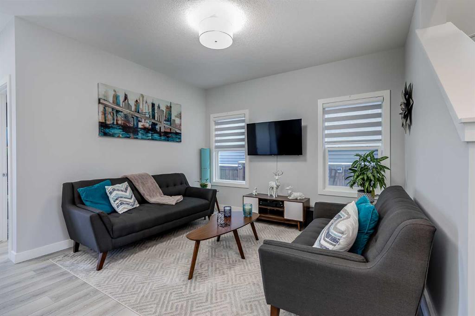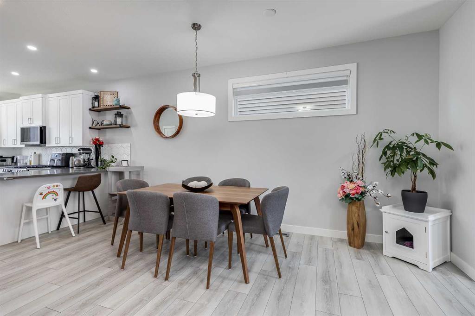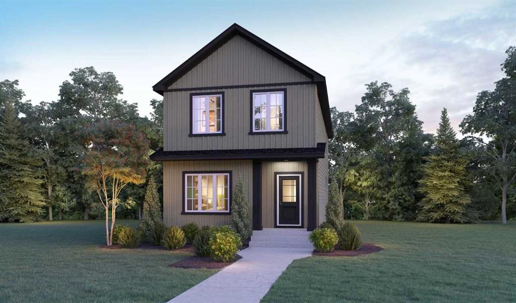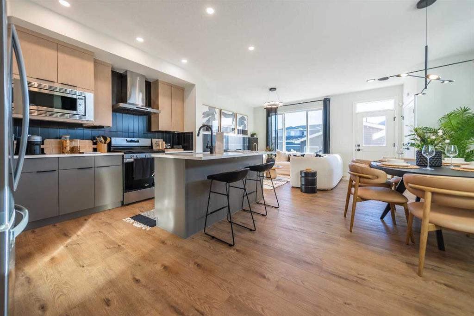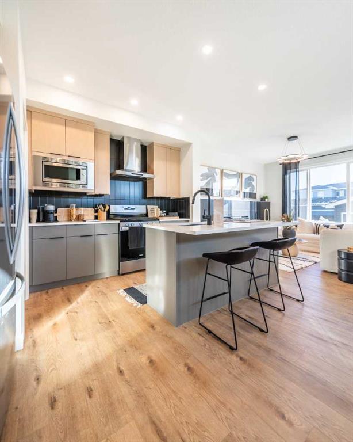266 Kings Heights Drive SE
Airdrie T4A 0E8
MLS® Number: A2190899
$ 629,900
4
BEDROOMS
3 + 0
BATHROOMS
2010
YEAR BUILT
Welcome home to this REID BUILD, original owner, MODIFIED BILEVEL home in family friendly KINGS HEIGHTS. This home has 4 bedrooms, 3 FULL BATHROOMS & nearly 2500 sq ft dev. Enter thru the generous foyer to find ample room for all your friends! Once in the kitchen note the SS APPLIANCES, lg island w/eating bar & corner pantry. The kitchen opens to the dining area/living rm w/gas fireplace. A full bath, secondary bedrm & MAIN FLOOR LAUNDRY complete this floor. Upper level PRIMARY SUITE is very private & boasts a 3 pc ensuite. The lower level offers a massive family room/media room, 2 more BEDROOMS & a full 4 pc bath. Outside find a 20' x 12' deck over looking the beautifully landscaped yard. Close walking distance to schools as well as outdoor rink. Lots of shopping options as well as restaurants including Abe’s and State & Main. HOA fees cover amenities such as the community’s landscaped pond, fountain & the stone and timber amphitheatre. Call today!
| COMMUNITY | Kings Heights |
| PROPERTY TYPE | Detached |
| BUILDING TYPE | House |
| STYLE | Bi-Level |
| YEAR BUILT | 2010 |
| SQUARE FOOTAGE | 1,497 |
| BEDROOMS | 4 |
| BATHROOMS | 3.00 |
| BASEMENT | Finished, Full |
| AMENITIES | |
| APPLIANCES | Dishwasher, Dryer, Electric Stove, Garage Control(s), Range Hood, Refrigerator, Washer, Window Coverings |
| COOLING | None |
| FIREPLACE | Gas |
| FLOORING | Carpet, Linoleum |
| HEATING | Forced Air, Natural Gas |
| LAUNDRY | Laundry Room, Main Level |
| LOT FEATURES | Landscaped, Level, Rectangular Lot |
| PARKING | Double Garage Attached |
| RESTRICTIONS | Airspace Restriction, Utility Right Of Way |
| ROOF | Asphalt Shingle |
| TITLE | Fee Simple |
| BROKER | Century 21 Masters |
| ROOMS | DIMENSIONS (m) | LEVEL |
|---|---|---|
| 4pc Bathroom | 6`9" x 9`8" | Basement |
| Bedroom | 10`8" x 10`3" | Basement |
| Game Room | 16`9" x 30`9" | Basement |
| Furnace/Utility Room | 9`2" x 9`9" | Basement |
| Bedroom | 10`8" x 11`8" | Basement |
| 4pc Bathroom | 6`9" x 10`4" | Main |
| Bedroom | 13`1" x 11`11" | Main |
| Dining Room | 9`0" x 13`1" | Main |
| Kitchen | 15`2" x 14`6" | Main |
| Laundry | 8`2" x 6`10" | Main |
| Living Room | 20`0" x 17`2" | Main |
| 3pc Ensuite bath | 5`2" x 8`1" | Upper |
| Bedroom - Primary | 13`4" x 14`0" | Upper |





































