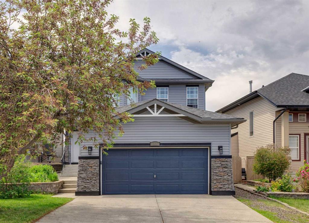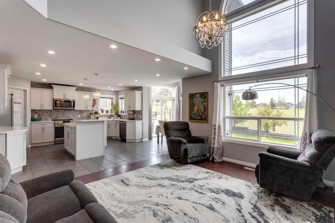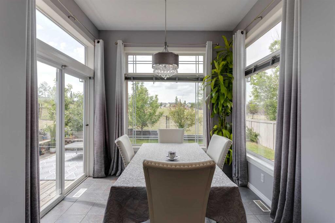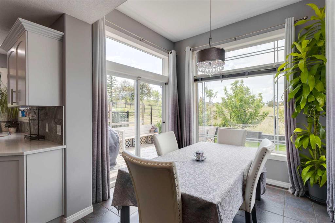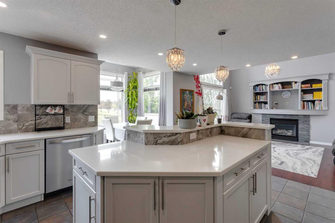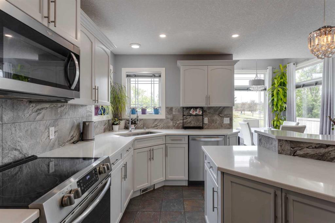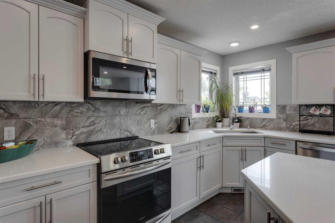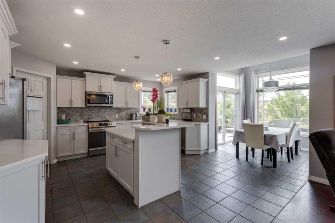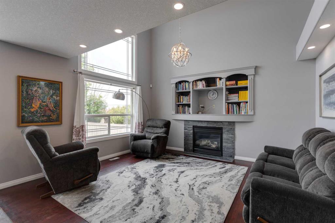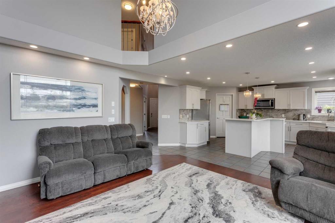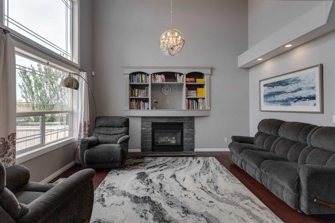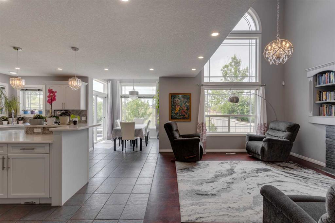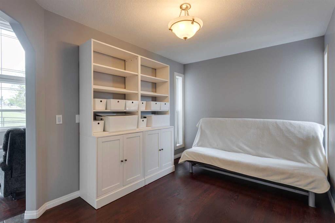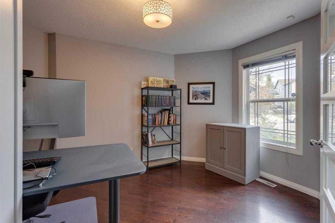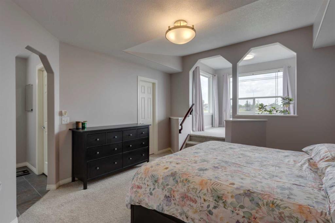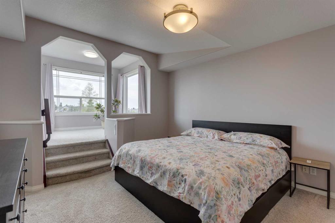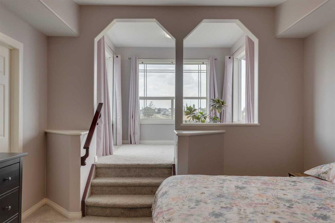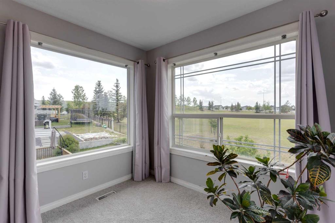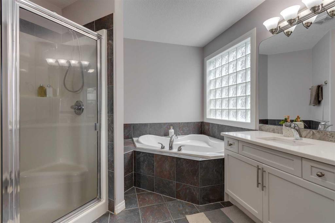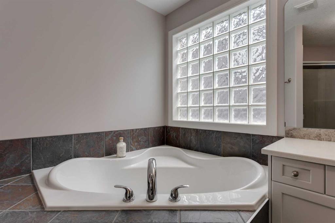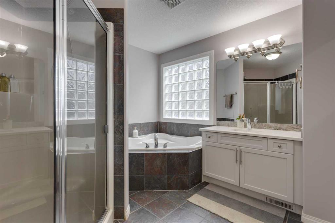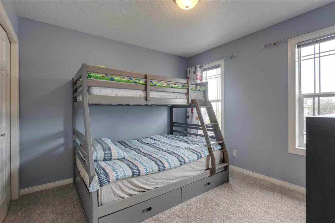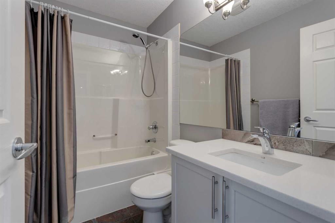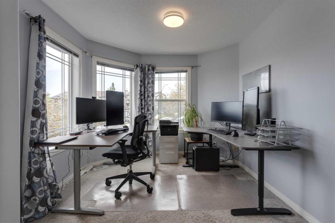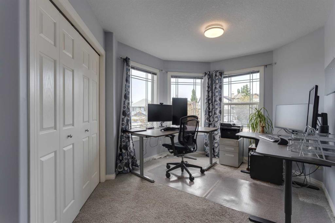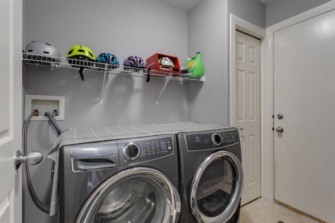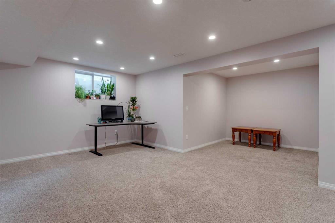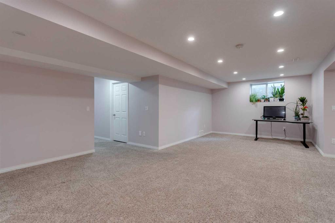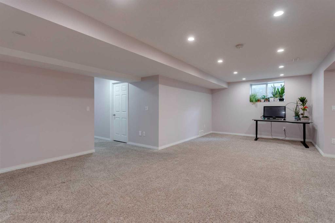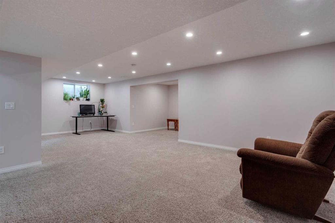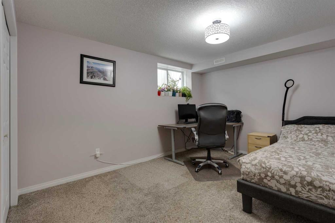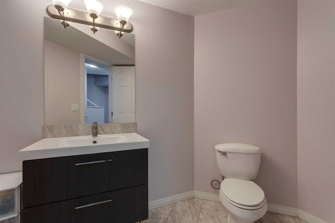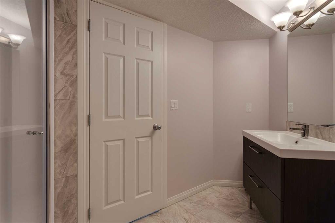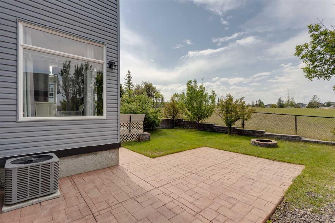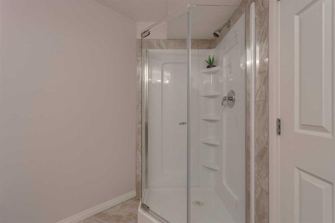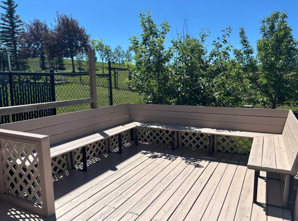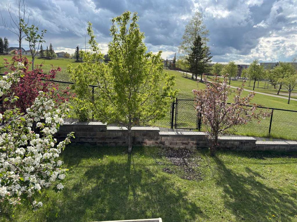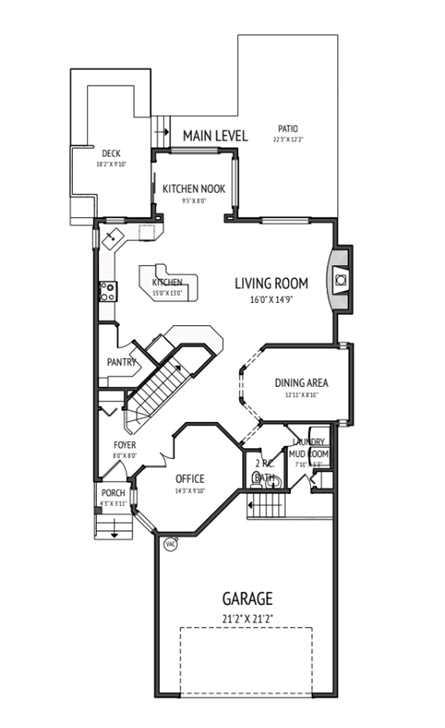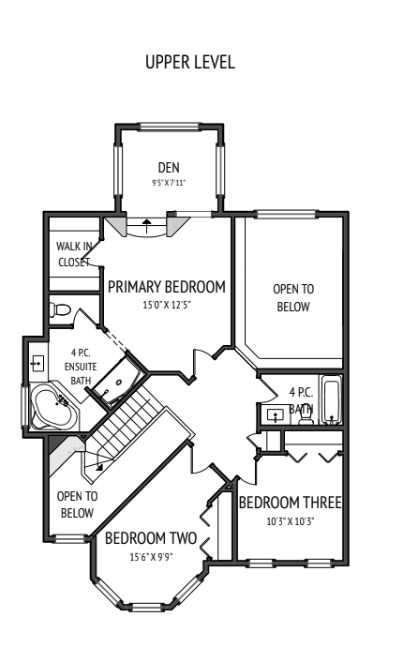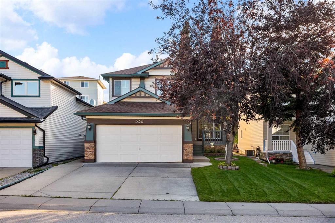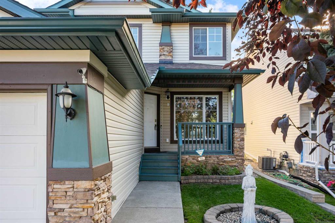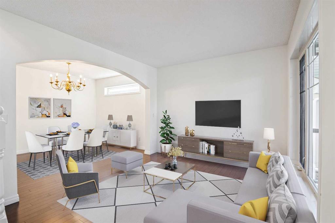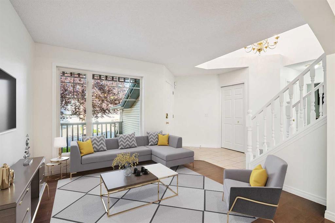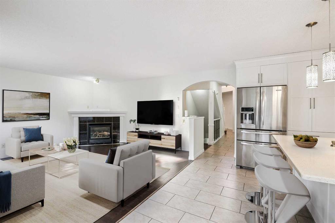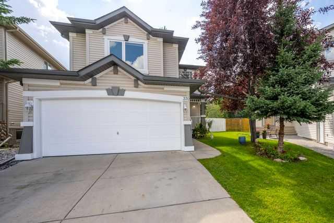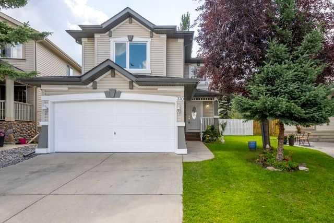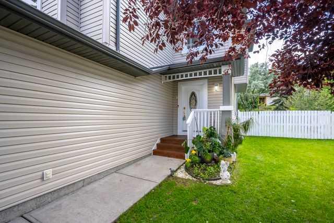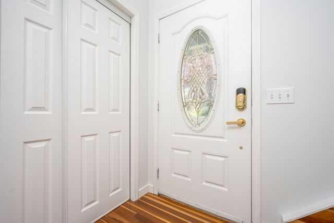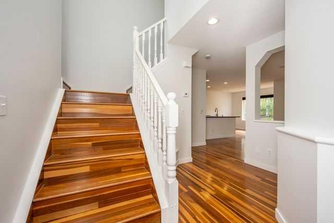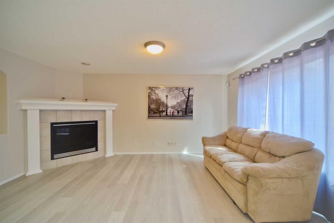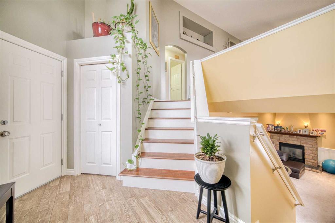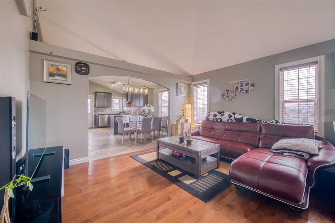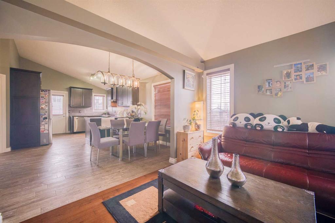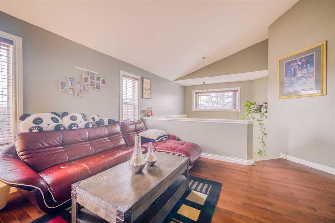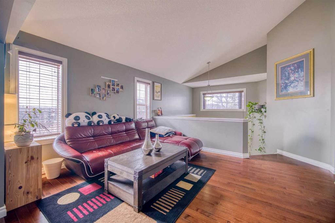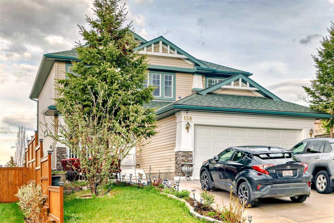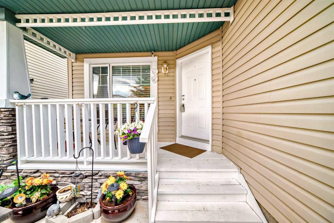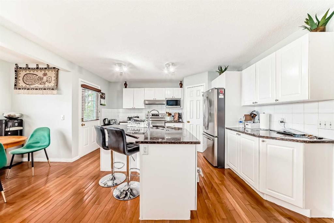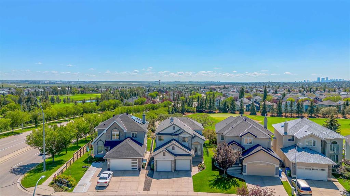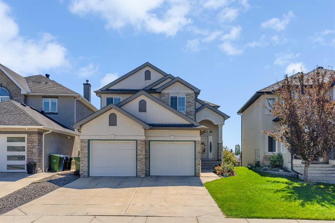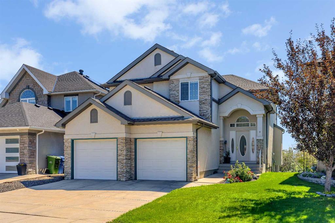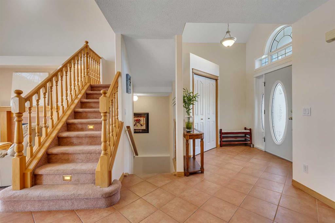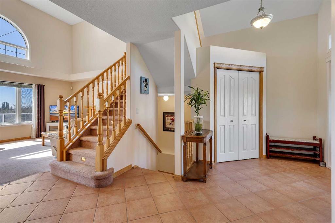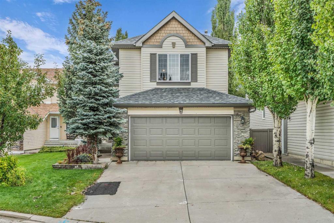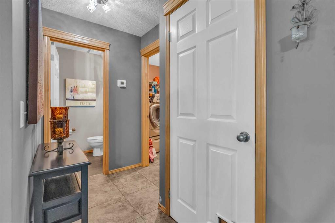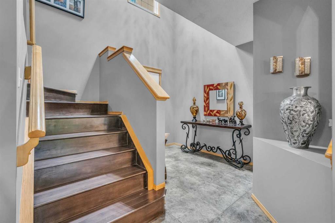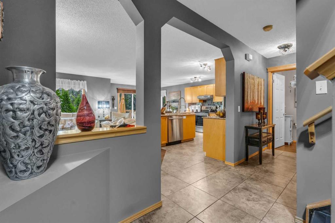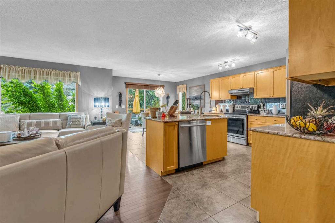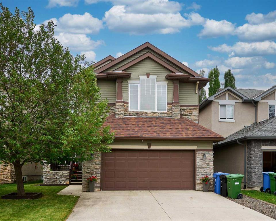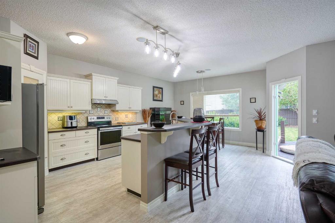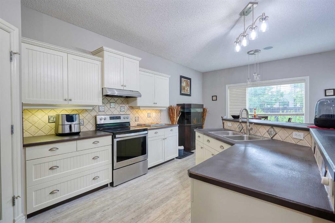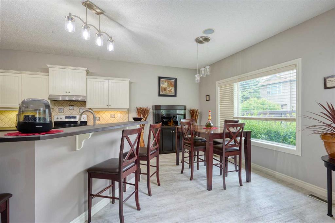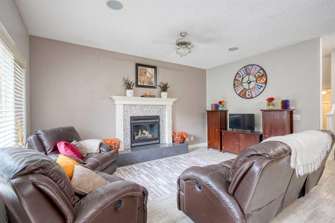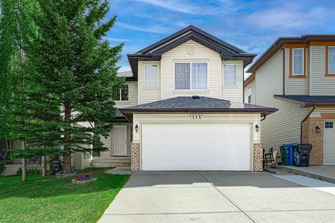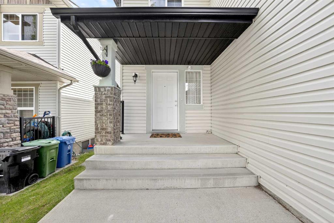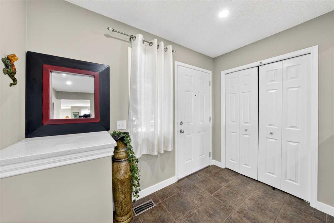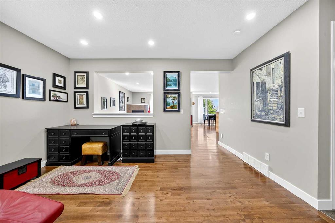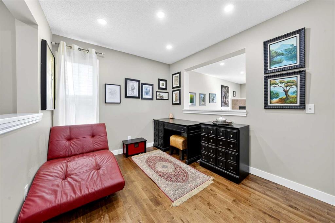266 Panamount Close NW
Calgary T3K 5P6
MLS® Number: A2244127
$ 769,900
4
BEDROOMS
3 + 1
BATHROOMS
2,060
SQUARE FEET
2001
YEAR BUILT
Tucked into a quiet cul-de-sac and backing onto peaceful green space, this thoughtfully upgraded four-bedroom plus office home offers an exceptional lifestyle in the amenity-rich community of Panorama Hills. Whether it’s morning coffee on the back deck, evenings around the firepit, or letting kids and pets roam safely in the fully fenced yard, this home strikes the perfect balance between indoor comfort and outdoor serenity. From the moment you step inside, the bright and open layout invites you to relax and feel at home. The main level features a formal dining room, a spacious front office ideal for remote work, and a living room filled with natural light, all enhanced by the vaulted ceiling design. The kitchen is a standout with its sleek quartz countertops, stainless steel appliances, corner pantry, and a breakfast bar that naturally becomes the heart of the home. Upstairs, the primary bedroom feels like a private retreat. It includes a charming sunroom, a generous walk-in closet, and a beautifully updated ensuite featuring quartz counters, a deep soaker tub, and a glass walk-in shower with dual seating. Two additional upstairs bedrooms offer ample space and comfort for family or guests. The fully developed basement, completed with City permits in 2016, adds significant living space with a large recreation room, a fourth bedroom, and a full bathroom. The home has seen numerous updates that combine modern style with long-term peace of mind. In 2015, a high-efficiency furnace, air conditioner, and hot water tank were installed. In 2020, the kitchen and upstairs bathrooms were upgraded with quartz countertops, new sinks, and modern faucets. Interior enhancements in 2021 included professional wall painting, knockdown ceilings throughout, and modern light fixtures to elevate the home’s look and feel. Washer, dryer, refrigerator, range, dishwasher, and over-the-range microwave—updated in 2021 to ensure efficiency and reliability. In 2025, the exterior received a major refresh with new Malarkey Vista Class 4 roof shingles, new vinyl siding, updated eavestroughs and downspouts, and exterior lighting—all designed to add curb appeal and durability for years to come. Located just minutes from the Panorama Community Centre, Vivo Recreation Centre, T&T Supermarket, Superstore, playgrounds, schools, and a wide selection of restaurants, this home offers a truly turn-key experience with style, comfort, and a location that checks all the boxes.
| COMMUNITY | Panorama Hills |
| PROPERTY TYPE | Detached |
| BUILDING TYPE | House |
| STYLE | 2 Storey |
| YEAR BUILT | 2001 |
| SQUARE FOOTAGE | 2,060 |
| BEDROOMS | 4 |
| BATHROOMS | 4.00 |
| BASEMENT | Finished, Full |
| AMENITIES | |
| APPLIANCES | Dishwasher, Dryer, Electric Range, Microwave Hood Fan, Refrigerator, Washer |
| COOLING | Central Air |
| FIREPLACE | Gas |
| FLOORING | Carpet, Ceramic Tile, Hardwood |
| HEATING | Forced Air |
| LAUNDRY | Main Level |
| LOT FEATURES | Backs on to Park/Green Space, Cul-De-Sac |
| PARKING | Double Garage Attached |
| RESTRICTIONS | None Known |
| ROOF | Asphalt Shingle |
| TITLE | Fee Simple |
| BROKER | Grand Realty |
| ROOMS | DIMENSIONS (m) | LEVEL |
|---|---|---|
| Bedroom | 13`0" x 10`4" | Basement |
| 3pc Bathroom | 9`3" x 6`4" | Basement |
| Game Room | 20`0" x 13`0" | Basement |
| 2pc Bathroom | 4`8" x 4`6" | Main |
| Kitchen | 15`0" x 13`0" | Main |
| Dining Room | 12`11" x 8`10" | Main |
| Breakfast Nook | 9`5" x 8`0" | Main |
| Living Room | 16`0" x 14`9" | Main |
| Foyer | 8`0" x 8`0" | Main |
| Office | 14`3" x 9`10" | Main |
| Bedroom - Primary | 15`0" x 12`5" | Upper |
| Bedroom | 15`6" x 9`9" | Upper |
| Bedroom | 10`3" x 10`3" | Upper |
| Den | 9`5" x 7`11" | Upper |
| 4pc Ensuite bath | 13`5" x 9`0" | Upper |
| 4pc Bathroom | 5`0" x 8`0" | Upper |

