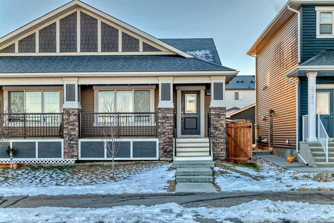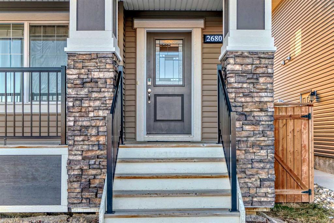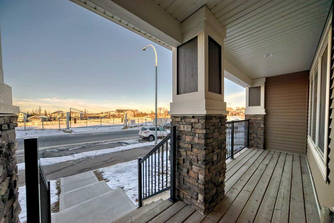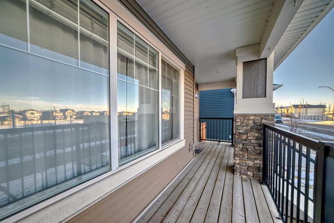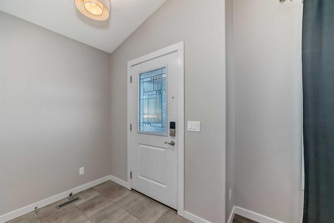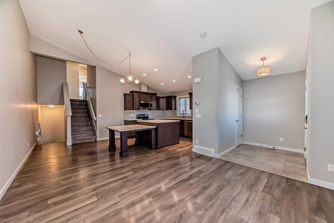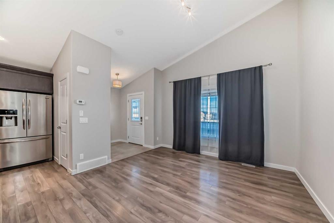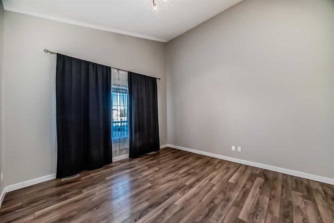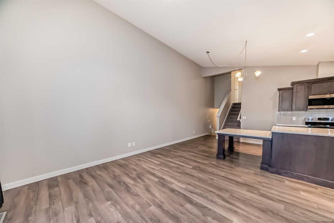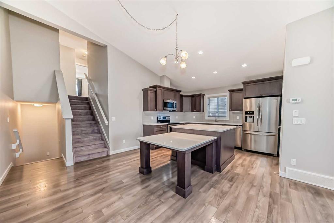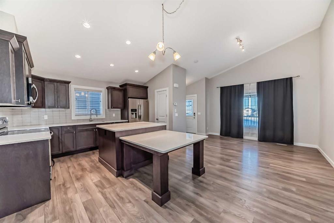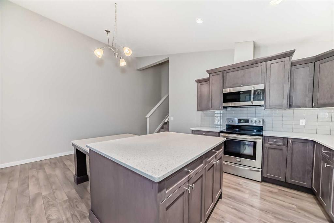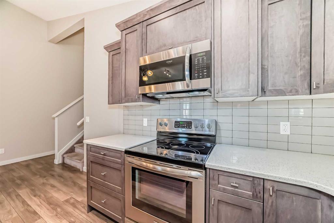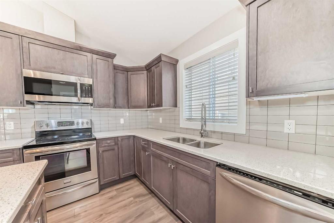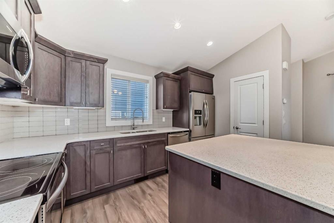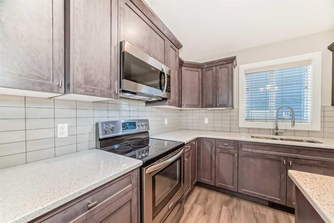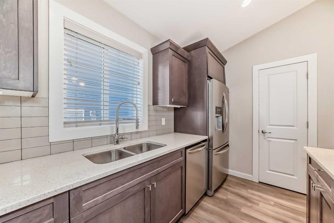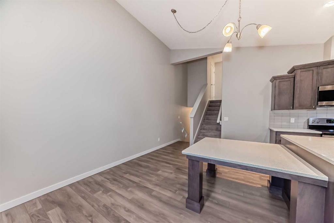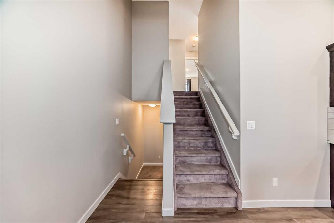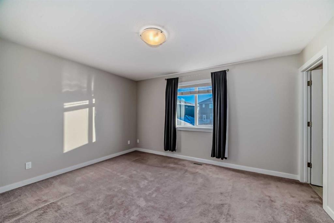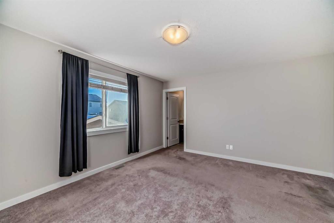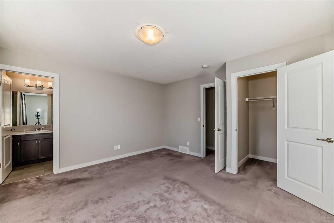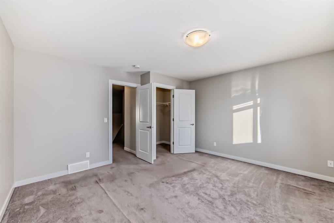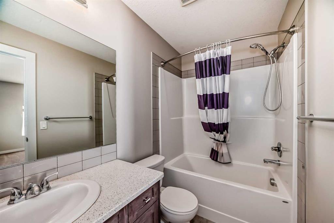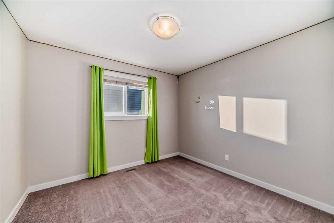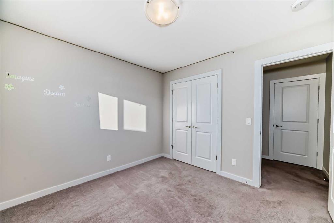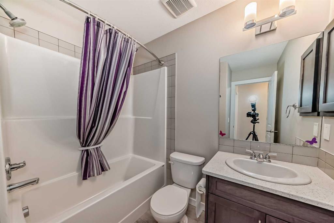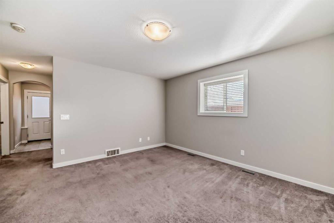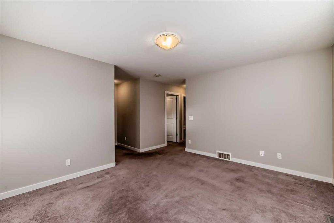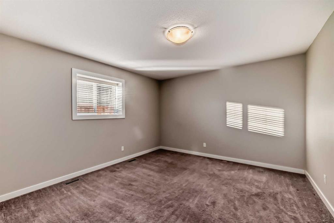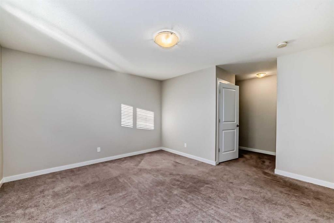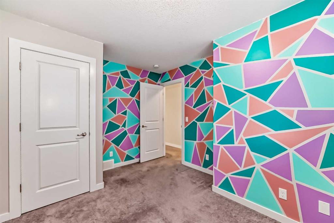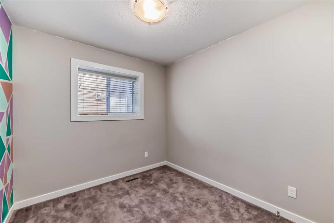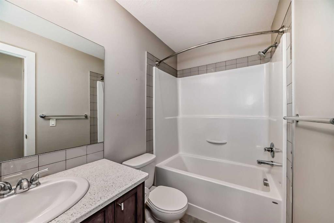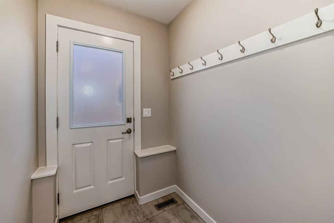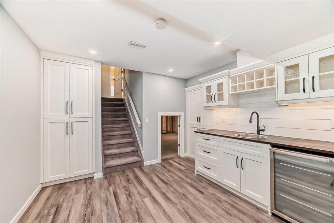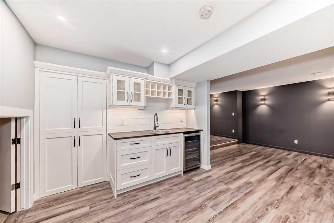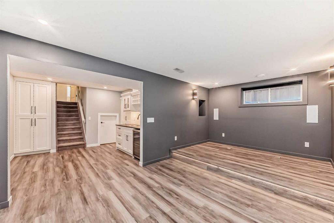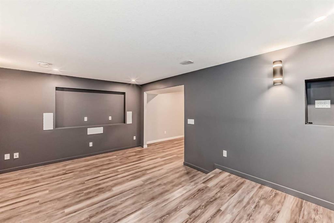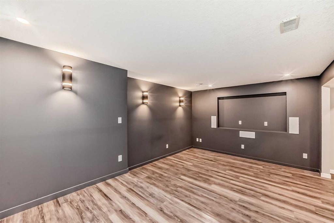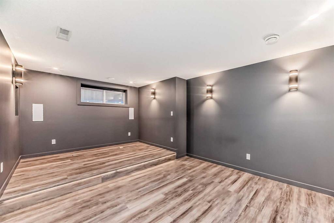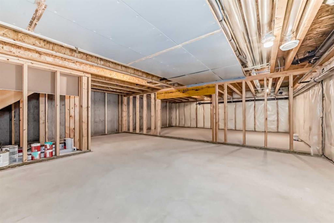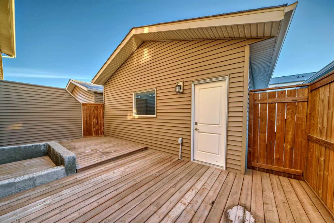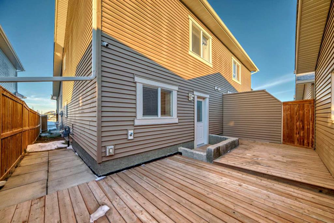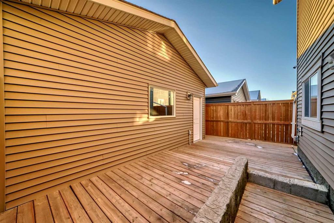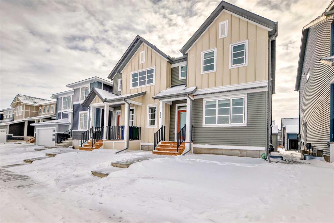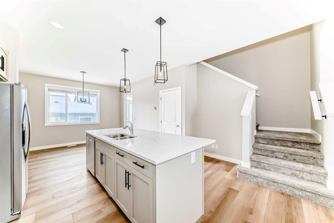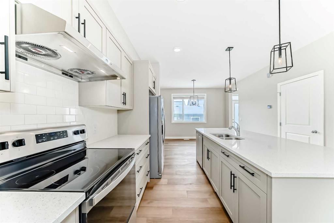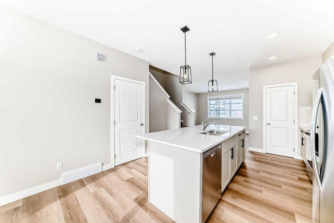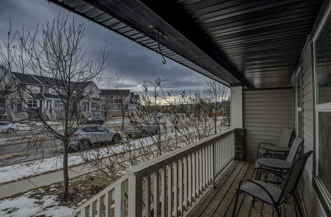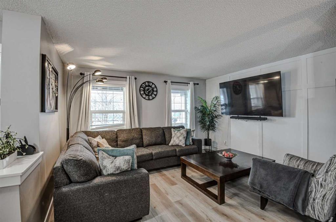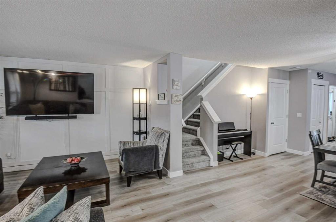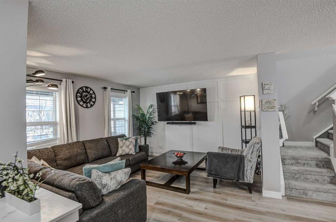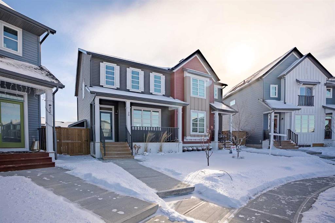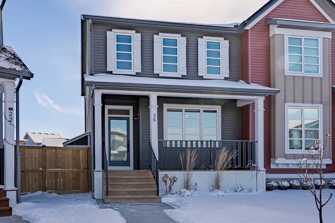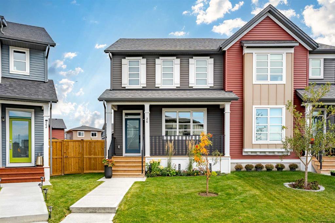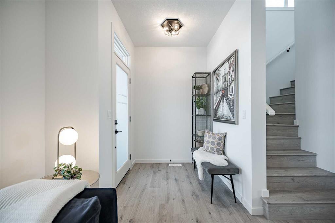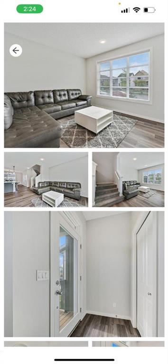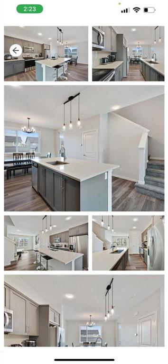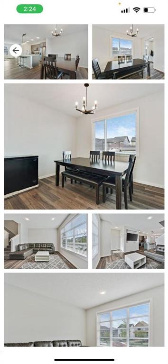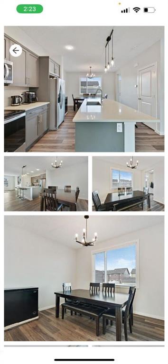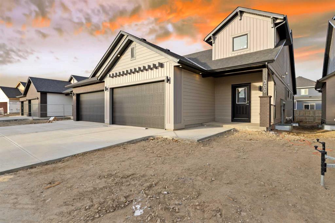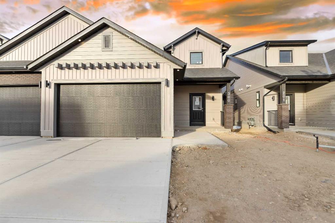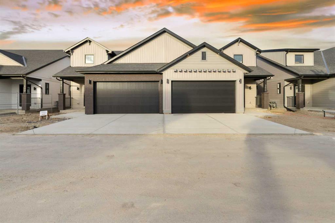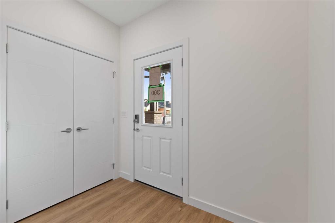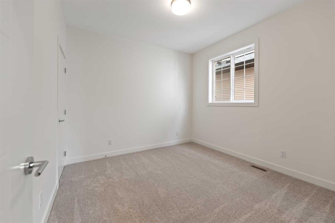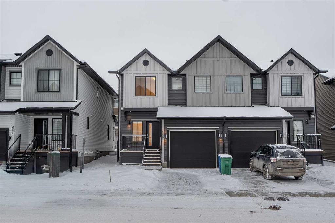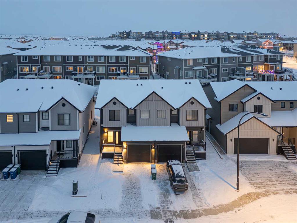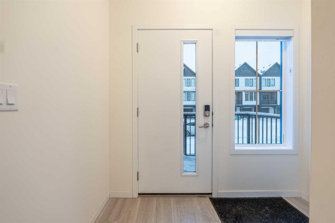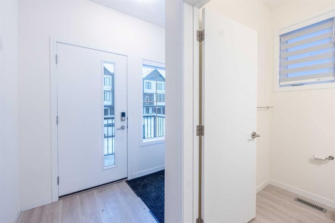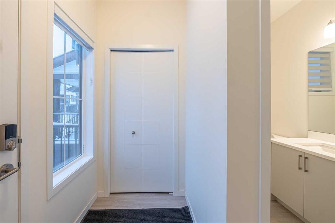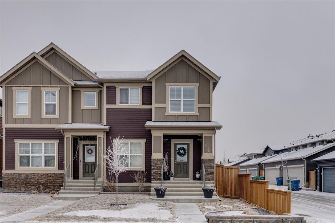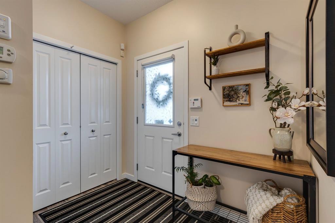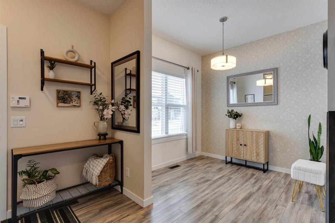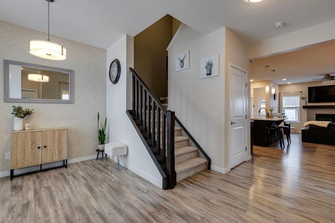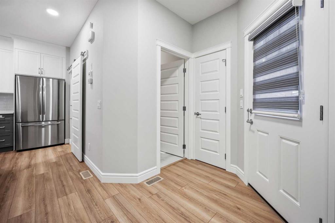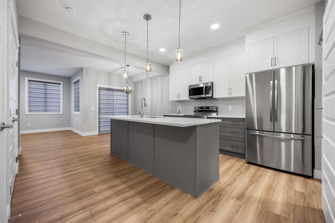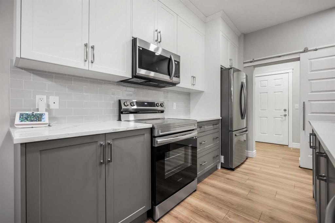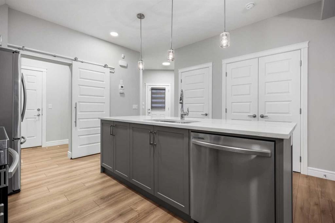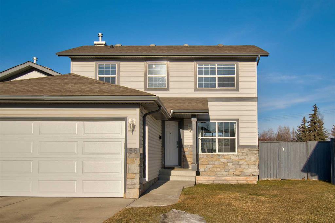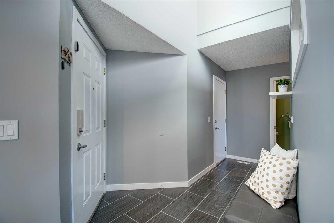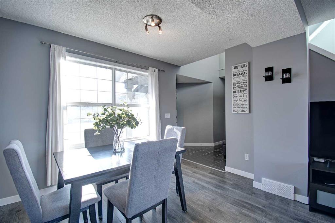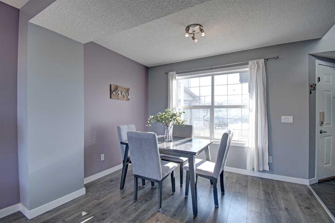2680 Kings Heights Gate
Airdrie T4A 0W4
MLS® Number: A2186615
$ 544,900
3
BEDROOMS
3 + 0
BATHROOMS
1,636
SQUARE FEET
2017
YEAR BUILT
OPEN HOUSE - Saturday January 18th 1:00 - 4:00 PM. Welcome to this STUNNING 3 Bed, 3 FULL bath home in the lovely community of Ravenswood. This 4 level WELL CARED for home has something for the entire family. The main level greets you with a Large living area sitting right off your beautiful Kitchen which offers GRANITE countertops, tons of storage/cupboards, SS Appliances and a large custom island which is perfect for prepping and entertaining. The upper level hosts your Primary bedroom complete with 4 Pc Ensuite, Kids/Guest room and your guest 4 pc bathroom. The 3rd level (above ground) has a separate entrance from the backyard, lovely family/living room, 3rd bedroom, 4 pc bathroom and your laundry room. The basement is FULLY FINISHED and set up for a wonderful Theatre room with wet bar. A great spot to watch movies with the family or the big game with your friends. Lets not forget the MASSIVE amount of storage down here in the crawl space (also can be used as an amazing play area for your littles). Lastly, the 2 car detached garage finishes off this home that has something for everyone. This home is close to SCHOOLS, PARKS, SHOPPING and more.....you do not want to miss out.
| COMMUNITY | Ravenswood |
| PROPERTY TYPE | Semi Detached (Half Duplex) |
| BUILDING TYPE | Duplex |
| STYLE | 4 Level Split, Side by Side |
| YEAR BUILT | 2017 |
| SQUARE FOOTAGE | 1,636 |
| BEDROOMS | 3 |
| BATHROOMS | 3.00 |
| BASEMENT | Finished, Full |
| AMENITIES | |
| APPLIANCES | Dishwasher, Dryer, Electric Stove, Garage Control(s), Microwave Hood Fan, Refrigerator, Washer, Window Coverings |
| COOLING | None |
| FIREPLACE | N/A |
| FLOORING | Carpet, Laminate, Tile |
| HEATING | Forced Air |
| LAUNDRY | In Unit |
| LOT FEATURES | Back Lane, Rectangular Lot |
| PARKING | Double Garage Detached |
| RESTRICTIONS | None Known |
| ROOF | Asphalt Shingle |
| TITLE | Fee Simple |
| BROKER | Grassroots Realty Group |
| ROOMS | DIMENSIONS (m) | LEVEL |
|---|---|---|
| Game Room | 11`9" x 18`8" | Basement |
| Storage | 27`6" x 18`7" | Basement |
| Family Room | 14`7" x 12`1" | Lower |
| 4pc Bathroom | 8`10" x 4`11" | Lower |
| Bedroom | 12`4" x 10`1" | Lower |
| Living Room | 13`3" x 12`6" | Main |
| Dining Room | 10`5" x 12`5" | Main |
| Kitchen | 12`9" x 9`1" | Main |
| Bedroom | 10`7" x 10`3" | Second |
| Bedroom - Primary | 13`7" x 14`4" | Second |
| 4pc Ensuite bath | 8`11" x 4`11" | Second |
| 4pc Bathroom | 7`6" x 4`11" | Second |


