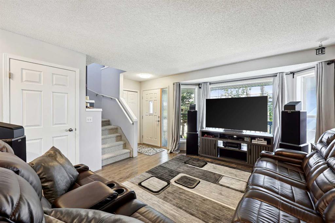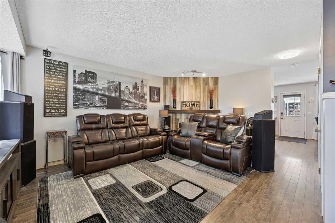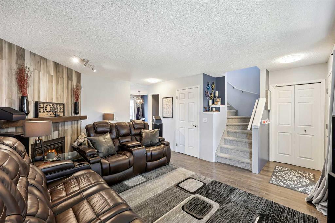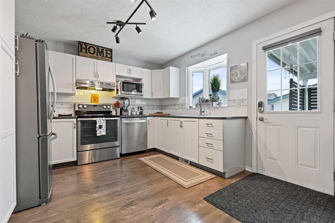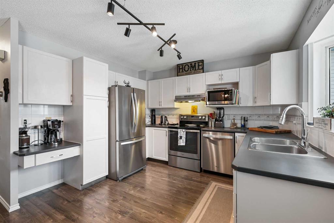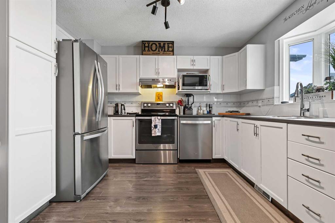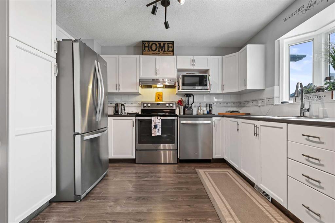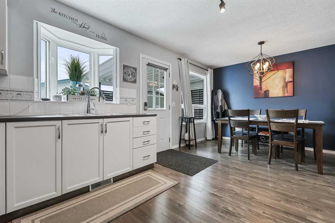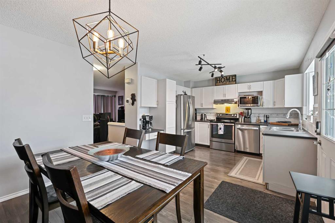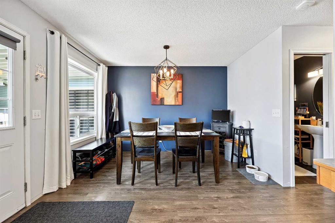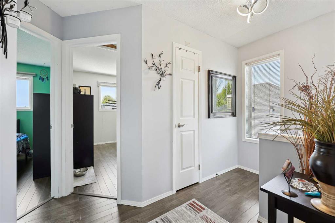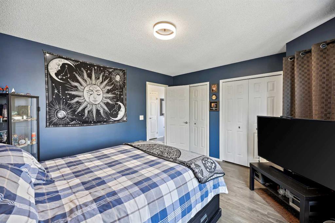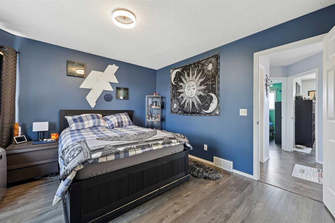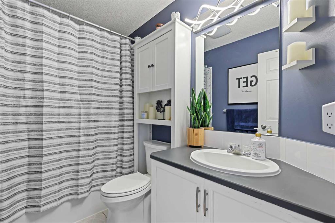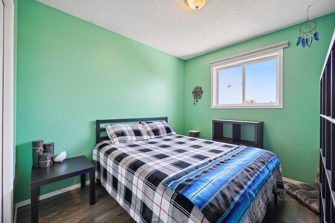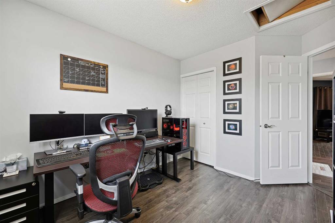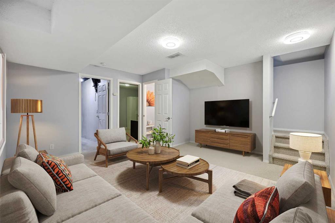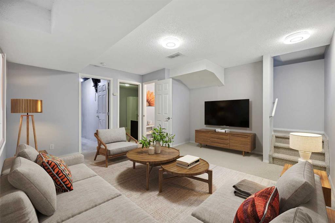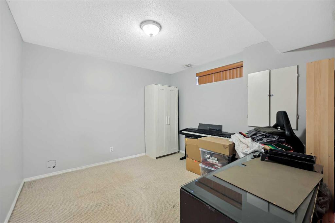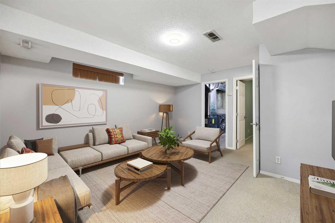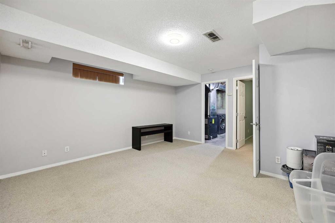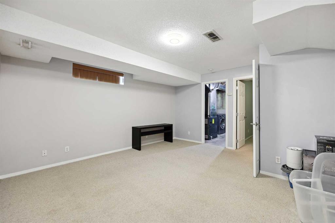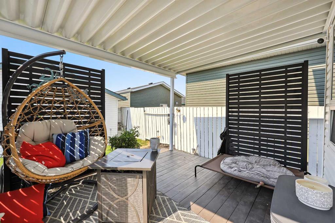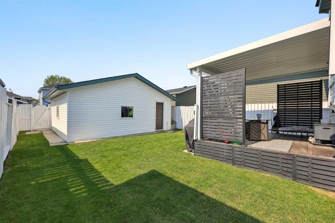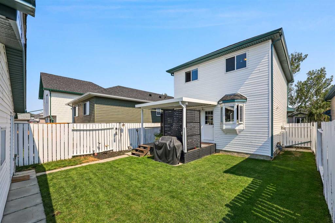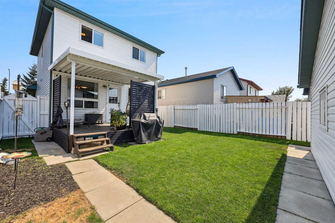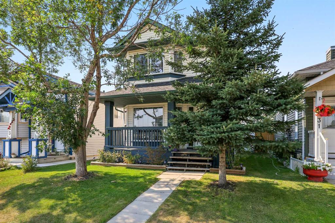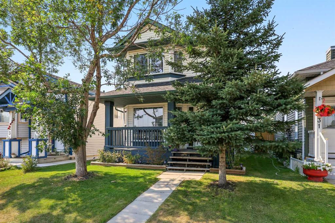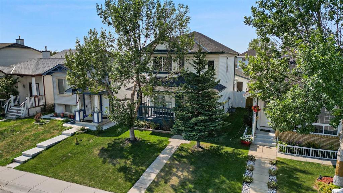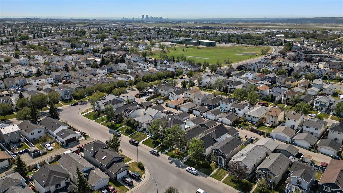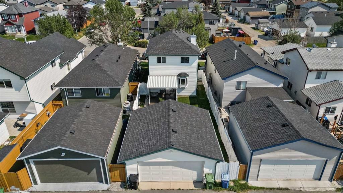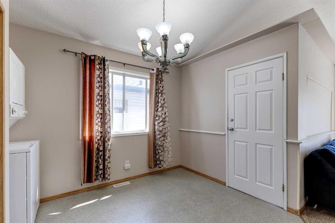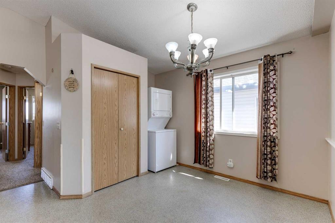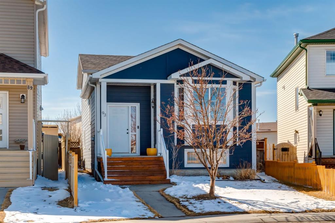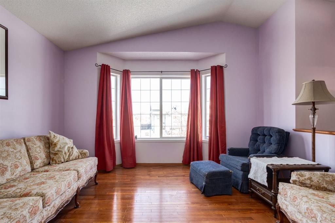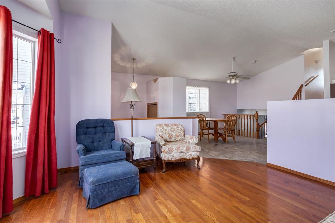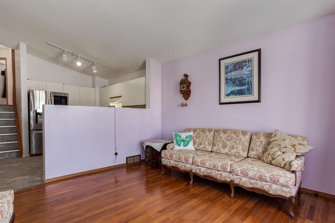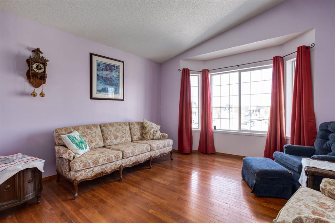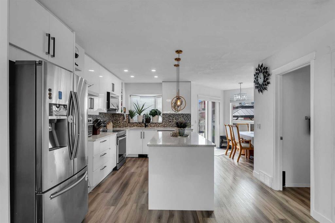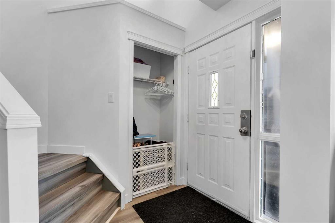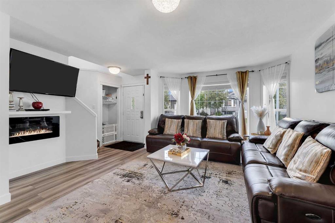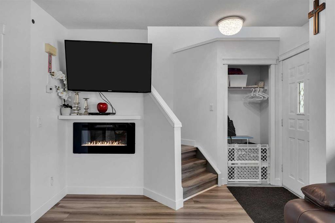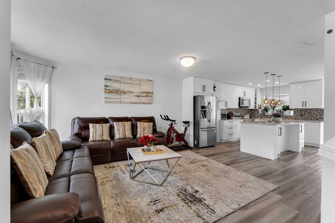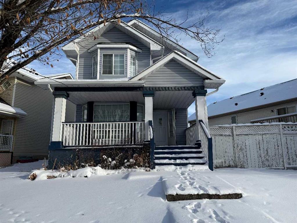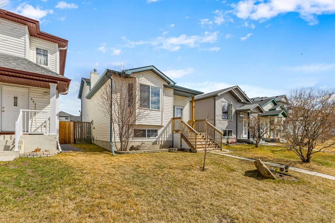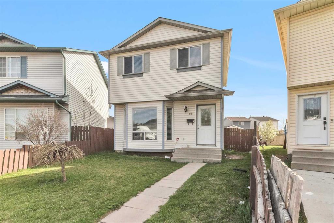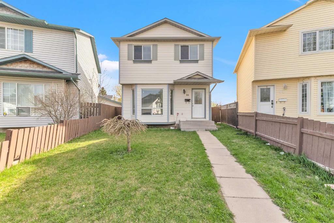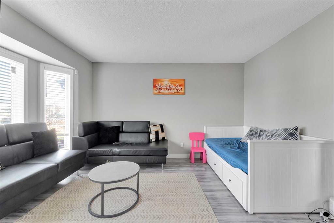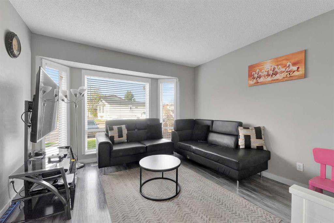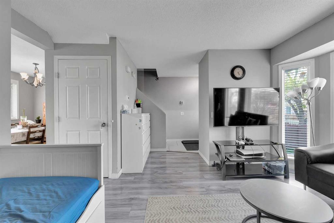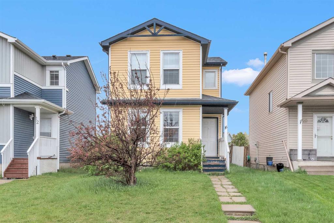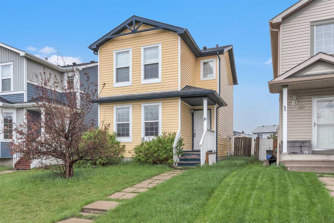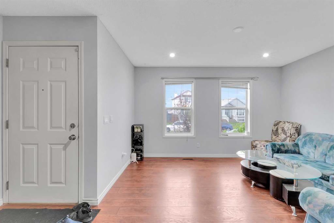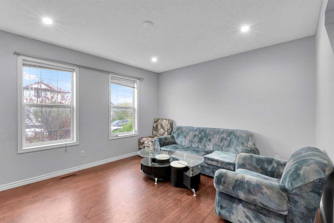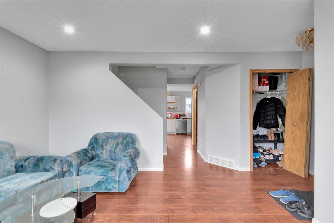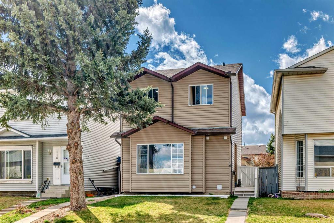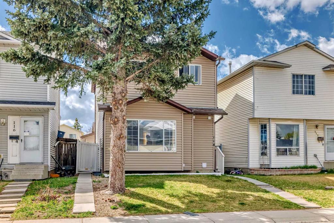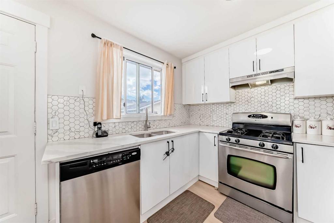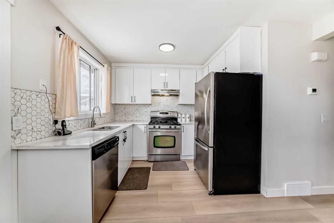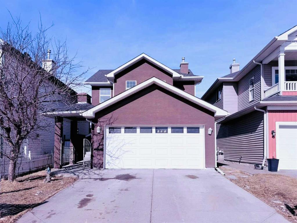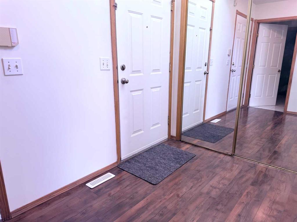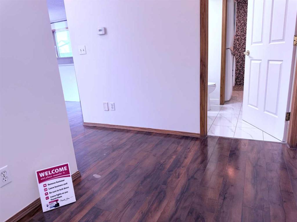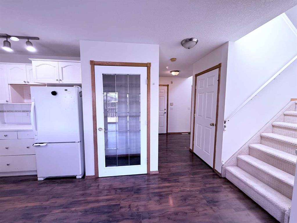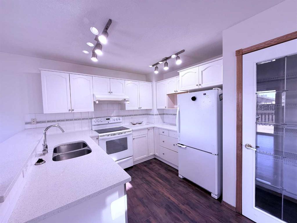27 Martin Crossing Close NE
Calgary T3J 3R5
MLS® Number: A2216239
$ 549,900
3
BEDROOMS
2 + 1
BATHROOMS
1,190
SQUARE FEET
1996
YEAR BUILT
Discover the ideal multigenerational home in the heart of Martindale — a culturally rich and family-friendly neighborhood. This spacious and thoughtfully designed 3+1 bedroom, 2.5 bathroom home offers 1,775 sq. ft. of fully developed living space, perfect for extended families who value both shared spaces and personal privacy. The east-facing front porch welcomes you into a sun-filled living room with large windows and tranquil views of mature trees. The kitchen features stainless steel appliances, generous pantry storage, and opens to a private, covered balcony — ideal for enjoying tea, meals, or family time in any weather. The sink faces the west backyard, making it easy to keep an eye on children or host gatherings while cooking. Upstairs you'll find two comfortable secondary bedrooms, a full bathroom, and a spacious primary suite with a large closet — perfect for parents or grandparents seeking comfort and quiet. The fully finished basement is a standout feature, offering a fourth bedroom, an additional full bathroom, and a generous recreation space that can easily accommodate older children, in-laws, or visiting relatives. With roughed-in electrical for a future kitchenette and a windowed stairwell, the basement is well-prepared for a potential separate entrance — a valuable setup for private living or supplemental rental income. Enjoy a large west-facing backyard and a detached double garage with secure parking and ample storage. Recent upgrades include fresh paint and new flooring, so the home is truly move-in ready. Conveniently located near top-rated schools, playgrounds, and multiple places of worship plus easy access to public transit, this home supports family-focused living with long-term flexibility. Whether you're blending generations under one roof or planning for the future, this home is designed to adapt with you.
| COMMUNITY | Martindale |
| PROPERTY TYPE | Detached |
| BUILDING TYPE | House |
| STYLE | 2 Storey |
| YEAR BUILT | 1996 |
| SQUARE FOOTAGE | 1,190 |
| BEDROOMS | 3 |
| BATHROOMS | 3.00 |
| BASEMENT | Finished, Full |
| AMENITIES | |
| APPLIANCES | Dishwasher, Dryer, Electric Stove, Range Hood, Refrigerator, Washer |
| COOLING | None |
| FIREPLACE | Gas, Mantle |
| FLOORING | Carpet, Laminate, Tile |
| HEATING | Forced Air, Natural Gas |
| LAUNDRY | In Basement |
| LOT FEATURES | Back Lane, Back Yard, Lawn |
| PARKING | Double Garage Detached |
| RESTRICTIONS | Airspace Restriction, Restrictive Covenant |
| ROOF | Asphalt Shingle |
| TITLE | Fee Simple |
| BROKER | Greater Property Group |
| ROOMS | DIMENSIONS (m) | LEVEL |
|---|---|---|
| Game Room | 14`10" x 14`7" | Basement |
| Flex Space | 11`3" x 10`8" | Basement |
| 3pc Bathroom | 7`0" x 4`0" | Basement |
| Furnace/Utility Room | 11`7" x 6`8" | Basement |
| Living Room | 18`1" x 12`8" | Main |
| Kitchen | 11`3" x 9`8" | Main |
| Dining Room | 11`4" x 9`2" | Main |
| Foyer | 5`3" x 3`5" | Main |
| 2pc Bathroom | 5`10" x 4`4" | Main |
| Bedroom - Primary | 12`9" x 11`10" | Upper |
| Bedroom | 9`11" x 9`3" | Upper |
| Bedroom | 9`11" x 9`3" | Upper |
| 4pc Bathroom | 8`5" x 4`11" | Upper |

