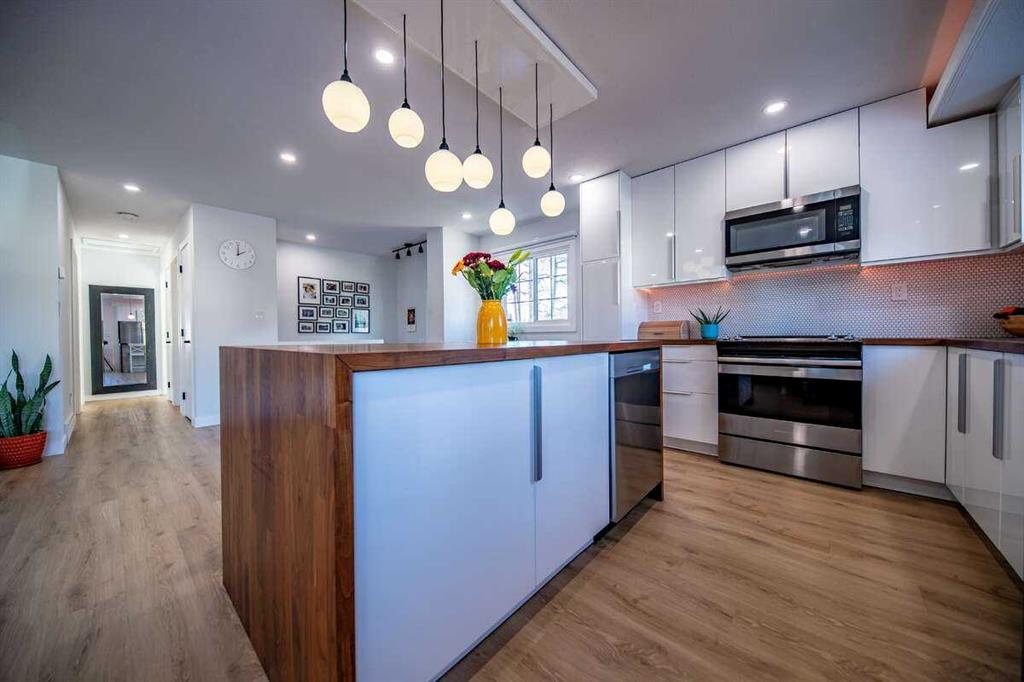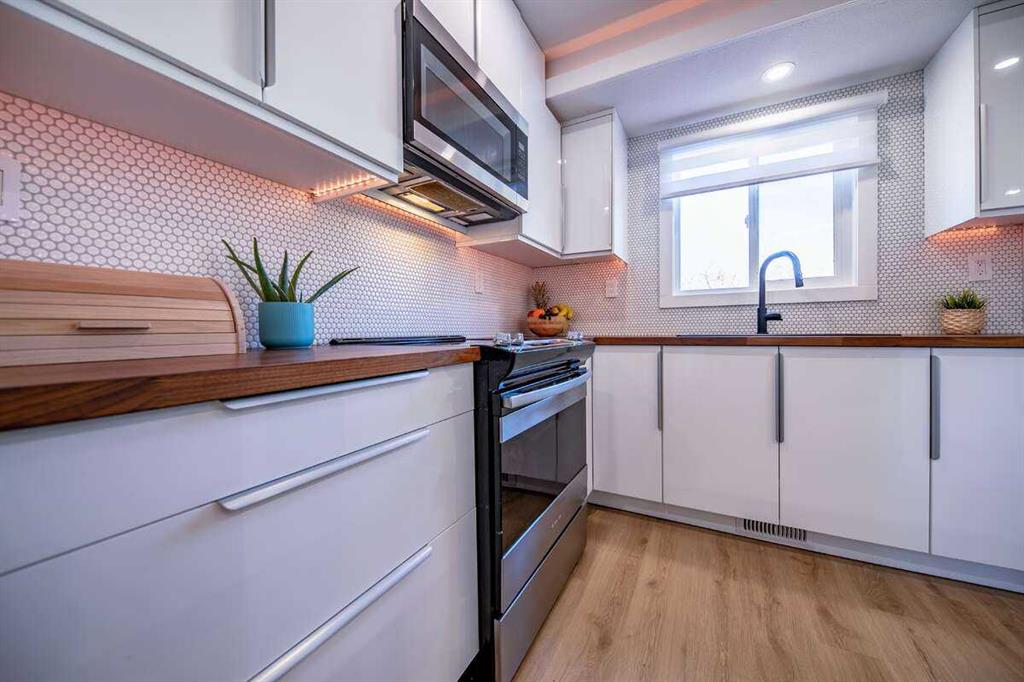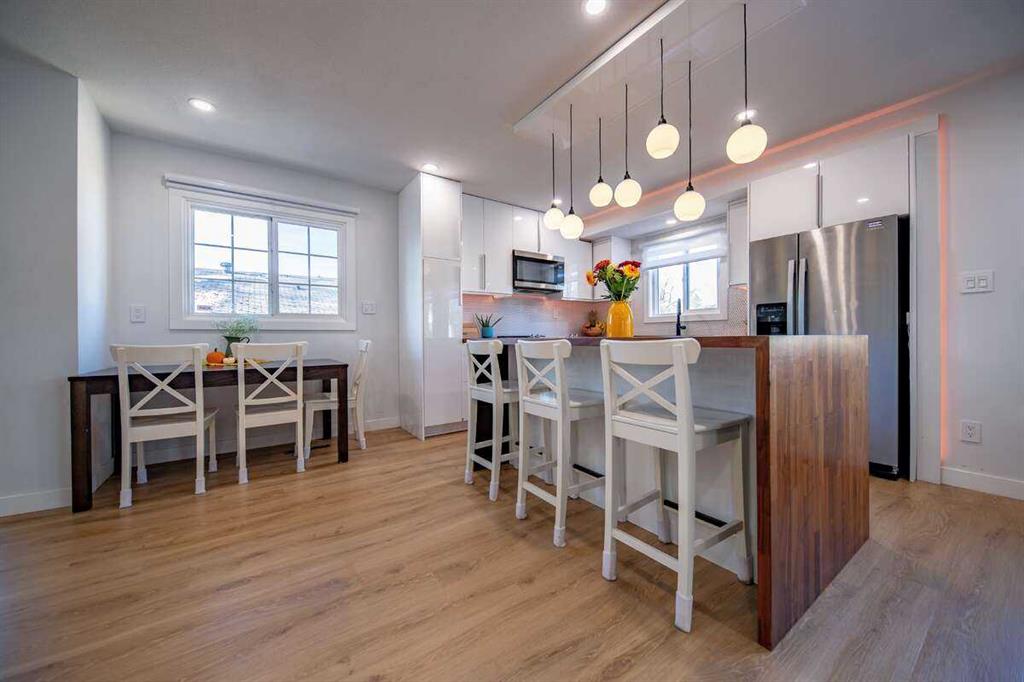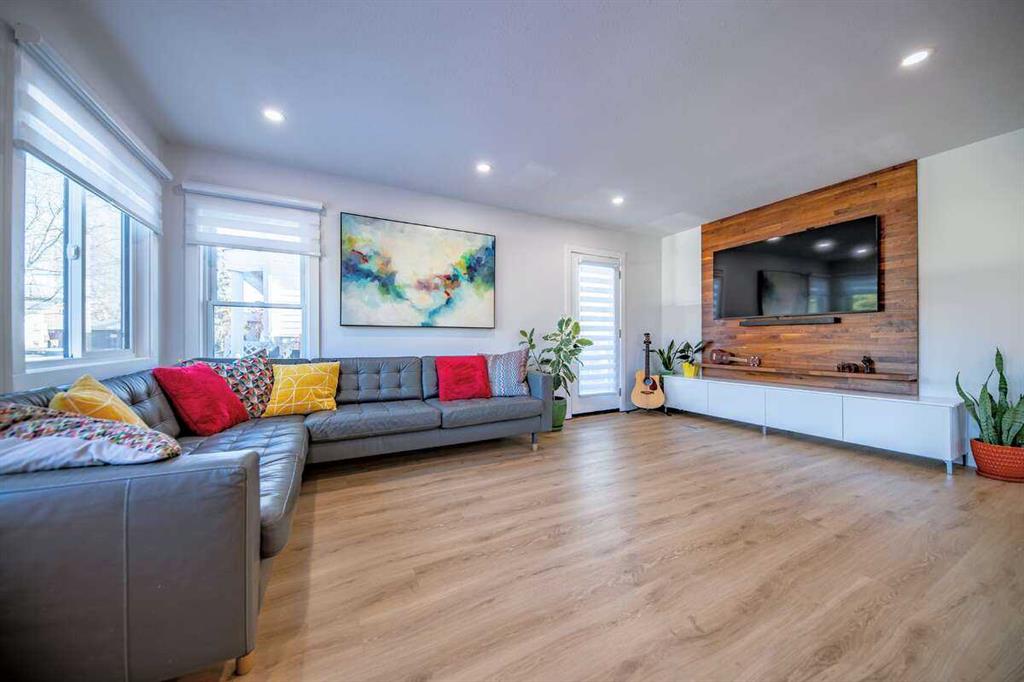27 Pinnacle Crossing
Grande Prairie T8W0A9
MLS® Number: A2185253
$ 420,000
5
BEDROOMS
2 + 0
BATHROOMS
1,029
SQUARE FEET
2005
YEAR BUILT
Five bed two bath house with legal secondary basement suite with dual power and dual gas metres. This legal suite has three bedrooms and one bathroom upstairs and two bedrooms and one bathroom in the legal basement suite . Each legal suite has its own entrance laundry furnace, & hot water heater. Total rent is $3000 a month with tenants paying their own power and gas. For parking there is an extra large 40’ x 20’ asphalt pad in the backyard with the back alley access and room for more parking if you wanted to add it.
| COMMUNITY | Pinnacle Ridge. |
| PROPERTY TYPE | Detached |
| BUILDING TYPE | House |
| STYLE | 2 Storey |
| YEAR BUILT | 2005 |
| SQUARE FOOTAGE | 1,029 |
| BEDROOMS | 5 |
| BATHROOMS | 2.00 |
| BASEMENT | Finished, Full |
| AMENITIES | |
| APPLIANCES | Dishwasher, Electric Stove, Refrigerator, Washer/Dryer |
| COOLING | None |
| FIREPLACE | N/A |
| FLOORING | Carpet, Laminate, Linoleum |
| HEATING | Forced Air |
| LAUNDRY | In Unit |
| LOT FEATURES | See Remarks |
| PARKING | Parking Pad |
| RESTRICTIONS | None Known |
| ROOF | Asphalt Shingle |
| TITLE | Fee Simple |
| BROKER | Sutton Group Grande Prairie Professionals |
| ROOMS | DIMENSIONS (m) | LEVEL |
|---|---|---|
| Bedroom | 12`0" x 10`11" | Lower |
| 4pc Bathroom | 9`8" x 7`5" | Lower |
| Bedroom | 10`5" x 12`4" | Lower |
| Bedroom - Primary | 11`8" x 15`2" | Upper |
| Bedroom | 9`1" x 9`1" | Upper |
| Bedroom | 9`0" x 9`0" | Upper |
| 4pc Bathroom | 8`4" x 5`1" | Upper |










