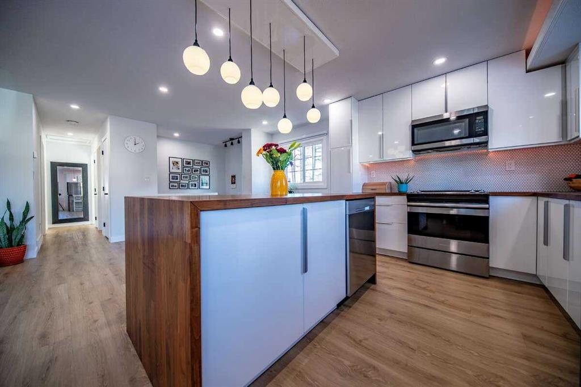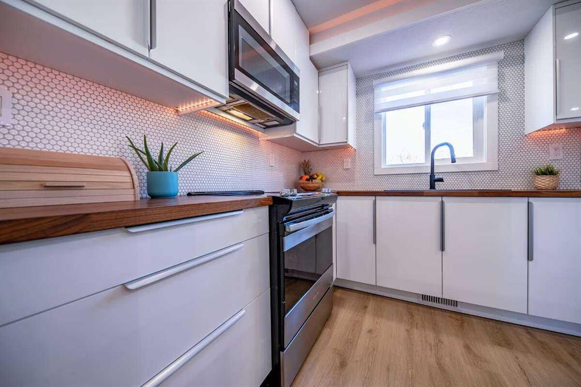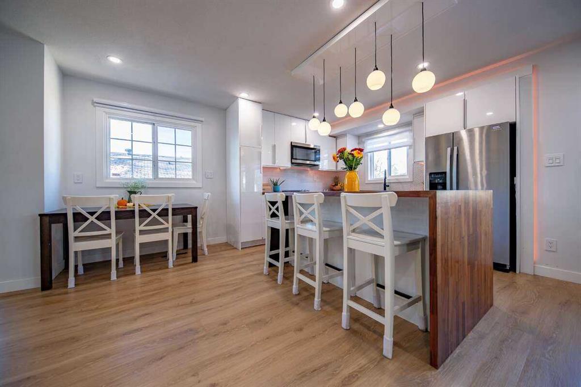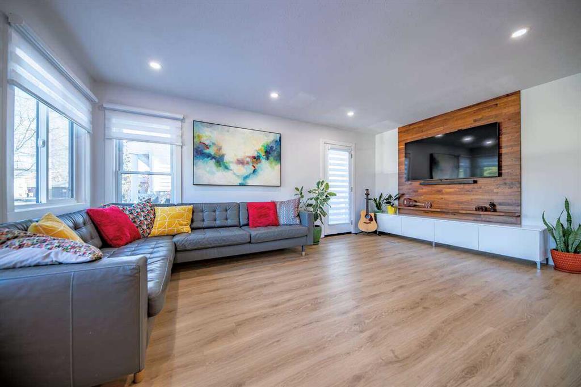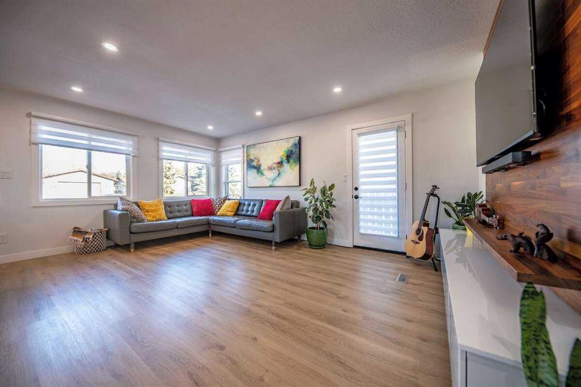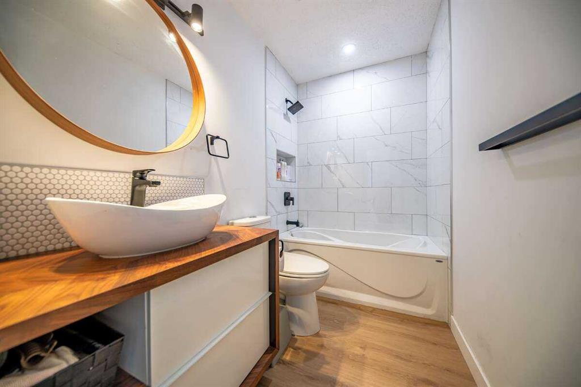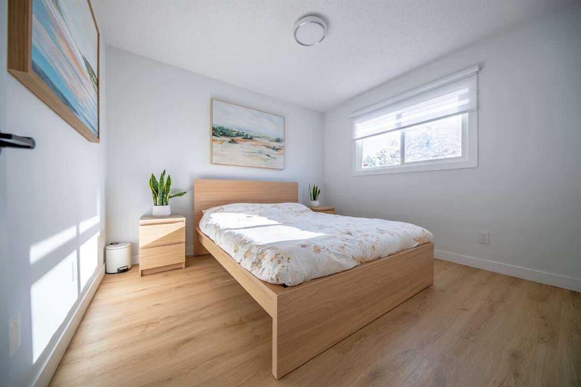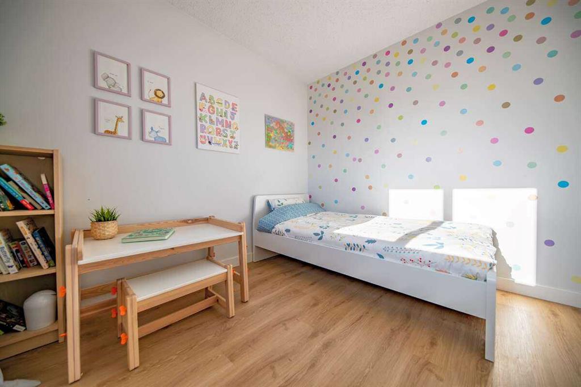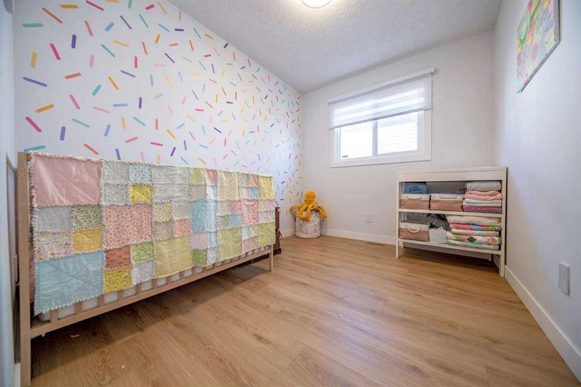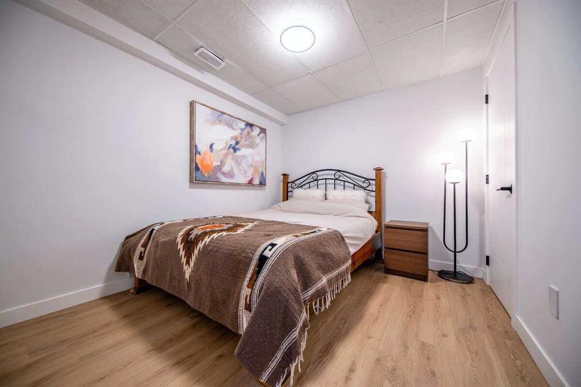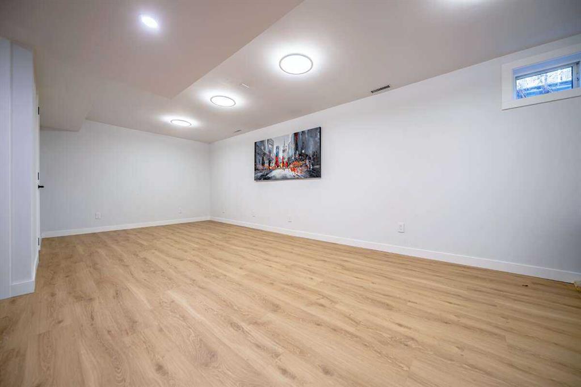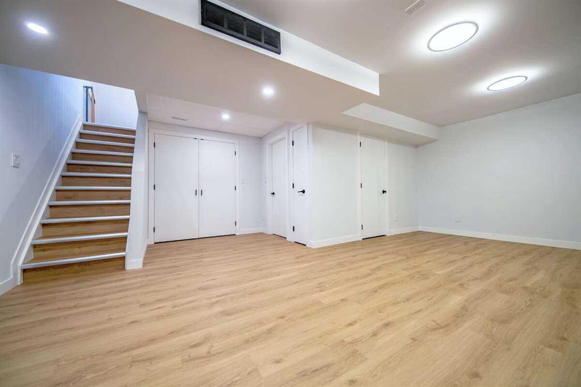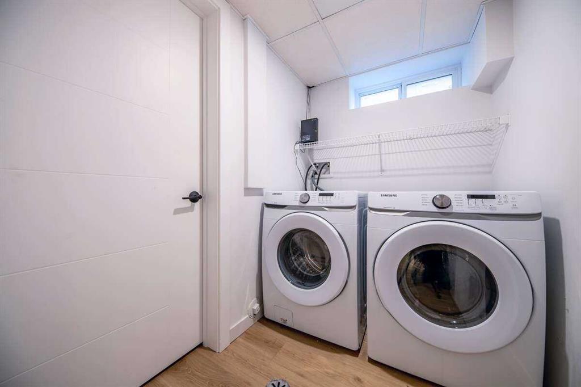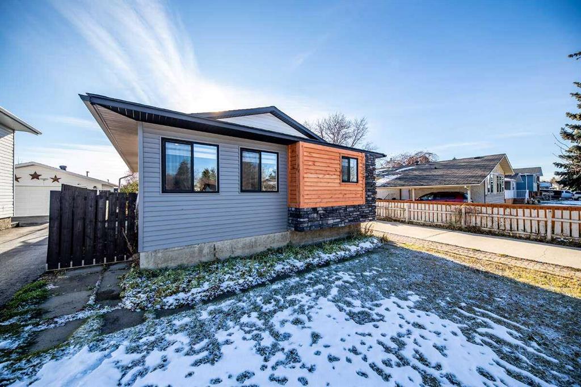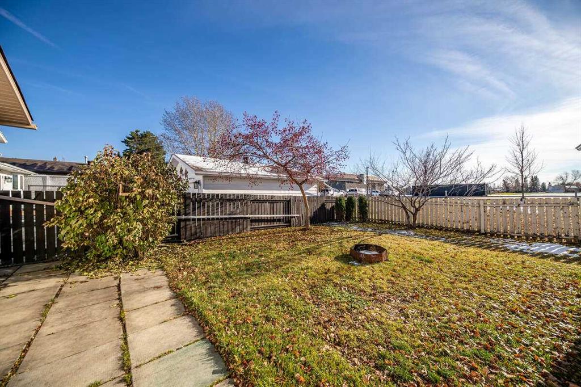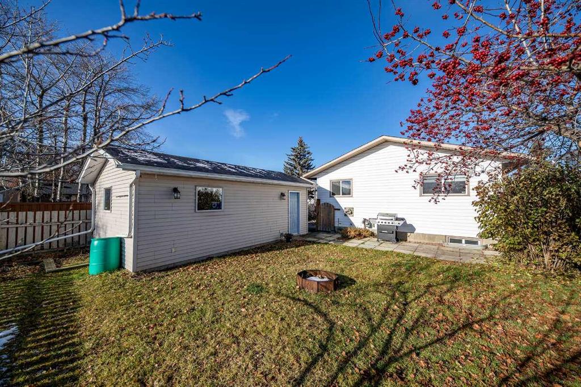9577 74 Avenue
Grande Prairie T8V 5A7
MLS® Number: A2186908
$ 385,000
4
BEDROOMS
2 + 0
BATHROOMS
881
SQUARE FEET
1972
YEAR BUILT
For more information, please click Brochure button. This stunning home, fully renovated in 2021, showcases Modern/Scandinavian interior design and is ideally situated in the serene and highly sought-after Patterson area, close to schools, parks, and all local amenities. Spanning over 2000 sqft of living space, the residence features a heated garage, the home is adhering to the highest quality standards. The open-concept living room is expansive, bathing in natural light from large windows, while the beautifully designed kitchen offers ample functionality with a generous island for cooking. The main floor includes three bedrooms and a full bathroom, while the basement boasts a sizable entertainment room, an additional bedroom, an office, a laundry room, and plentiful storage, along with a bathroom. Immediate possession is available, and the home includes numerous upgrades such as a new hot water tank (2020), flooring, kitchen appliances, windows, doors, and more all renovated or updated in 2021, along with additional improvements like new blinds (2022), a garage roof (2022), and a house roof and siding (2023), with landscaping planned for 2024.
| COMMUNITY | Patterson Place. |
| PROPERTY TYPE | Detached |
| BUILDING TYPE | House |
| STYLE | Bungalow |
| YEAR BUILT | 1972 |
| SQUARE FOOTAGE | 881 |
| BEDROOMS | 4 |
| BATHROOMS | 2.00 |
| BASEMENT | Finished, Full |
| AMENITIES | |
| APPLIANCES | Dishwasher, Dryer, Electric Oven, Electric Range, Microwave, Refrigerator, Washer |
| COOLING | None |
| FIREPLACE | N/A |
| FLOORING | Vinyl |
| HEATING | Central, Forced Air, Natural Gas |
| LAUNDRY | Electric Dryer Hookup, In Basement, Laundry Room, Washer Hookup |
| LOT FEATURES | Back Yard, No Neighbours Behind, Street Lighting |
| PARKING | Parking Pad, RV Access/Parking, Single Garage Detached |
| RESTRICTIONS | None Known |
| ROOF | Shingle |
| TITLE | Fee Simple |
| BROKER | Easy List Realty |
| ROOMS | DIMENSIONS (m) | LEVEL |
|---|---|---|
| Bedroom | 11`0" x 10`0" | Basement |
| Den | 8`11" x 8`9" | Basement |
| Storage | 24`5" x 10`8" | Basement |
| 3pc Bathroom | 0`0" x 0`0" | Basement |
| 4pc Bathroom | 0`0" x 0`0" | Main |
| Kitchen | 11`0" x 9`6" | Main |
| Living Room | 17`6" x 12`0" | Main |
| Dining Room | 11`0" x 11`0" | Main |
| Bedroom - Primary | 10`10" x 9`10" | Main |
| Bedroom | 9`6" x 8`5" | Main |
| Bedroom | 9`10" x 7`10" | Main |


