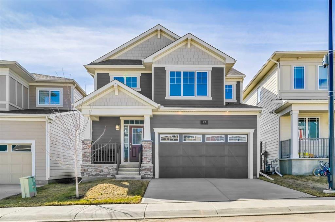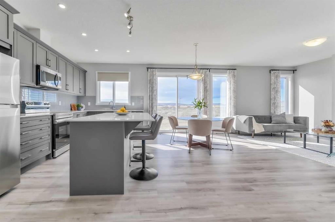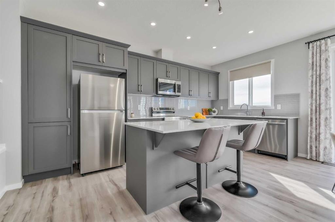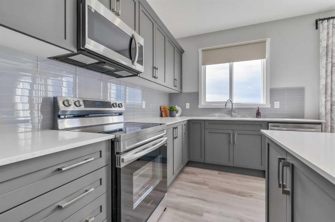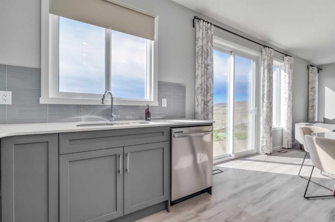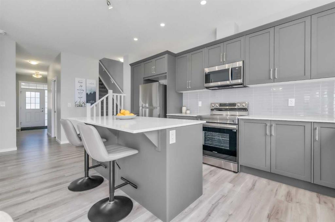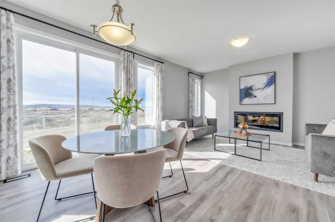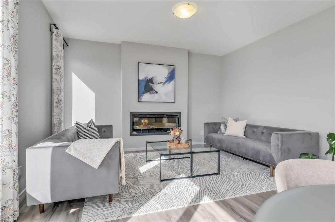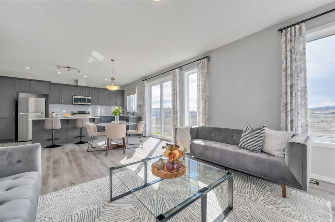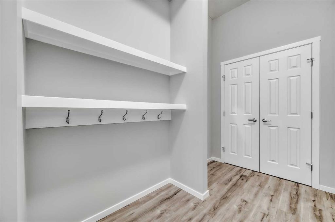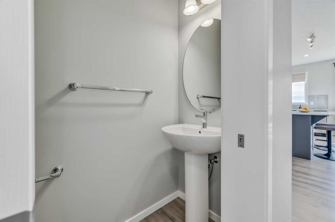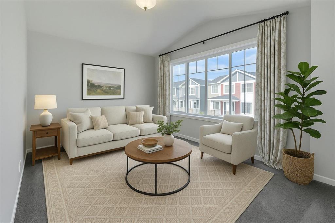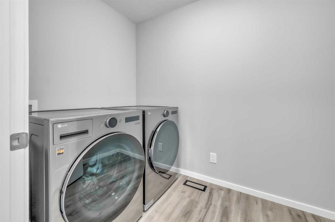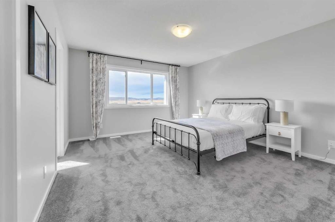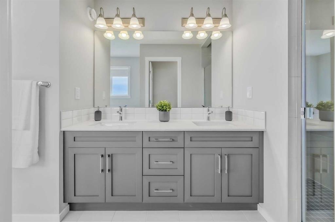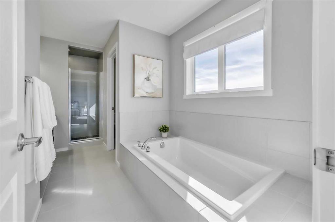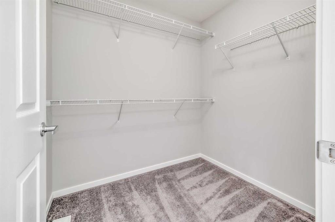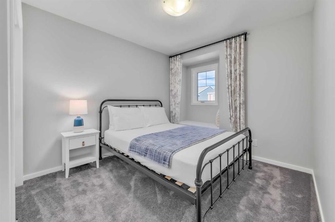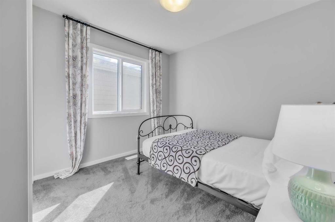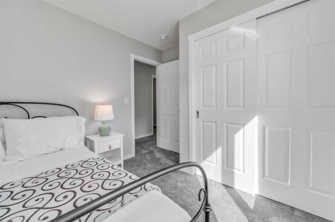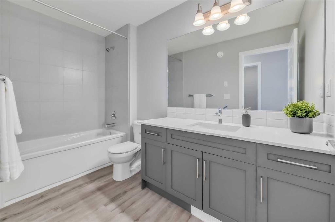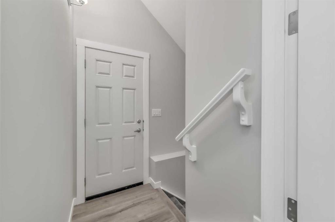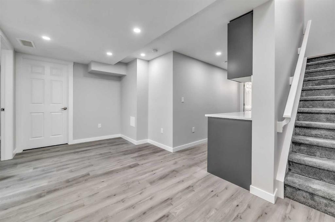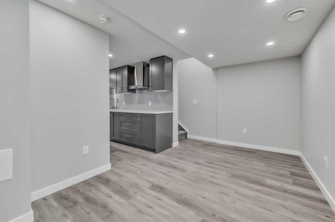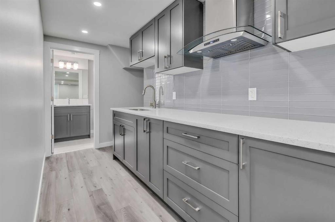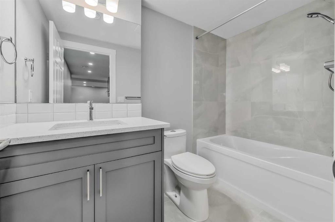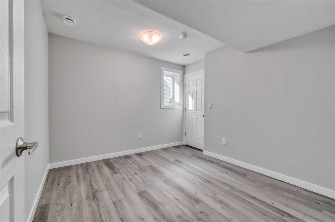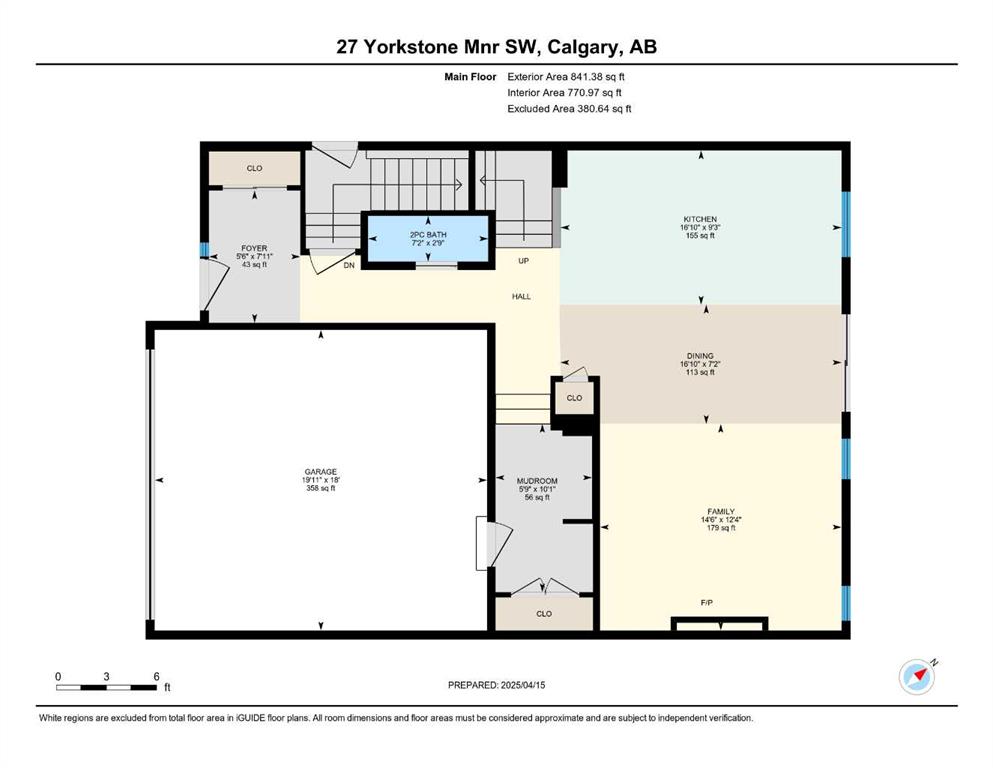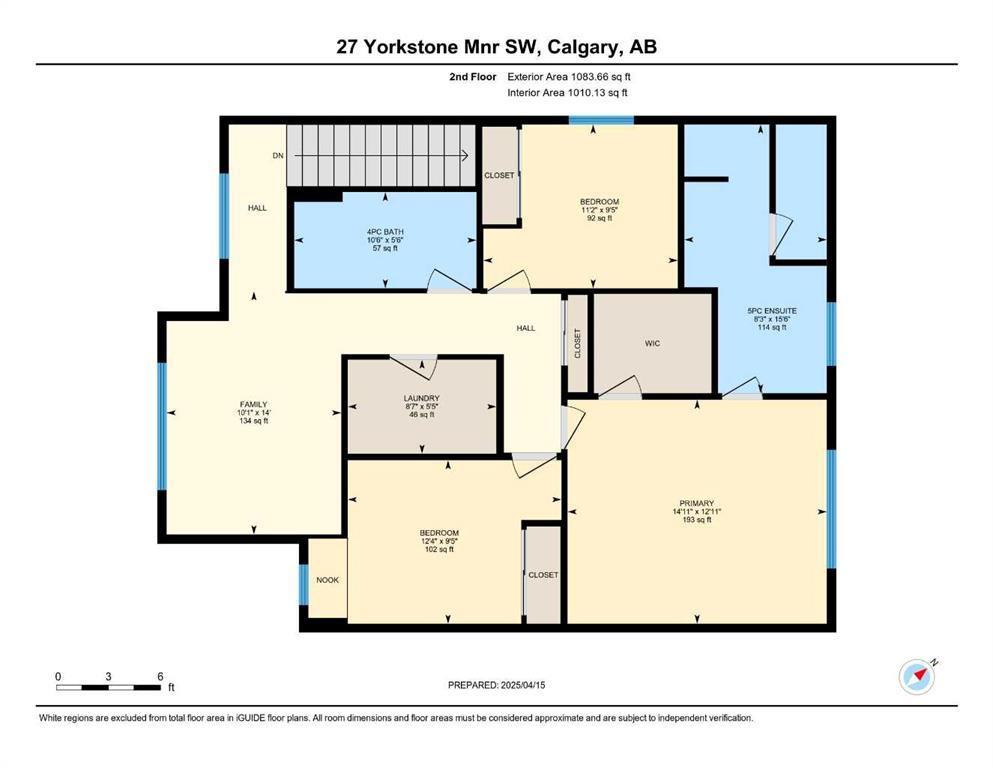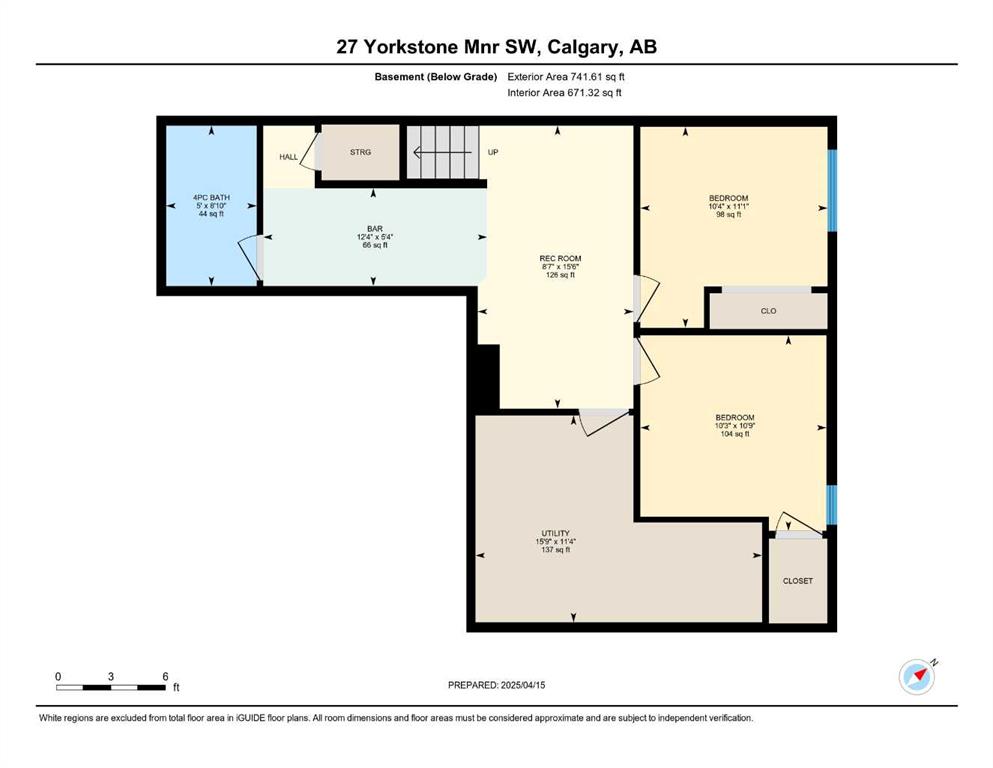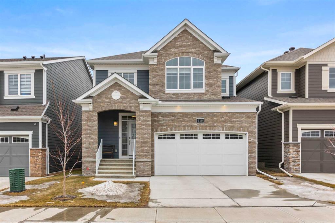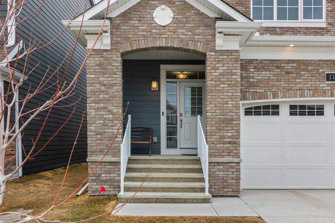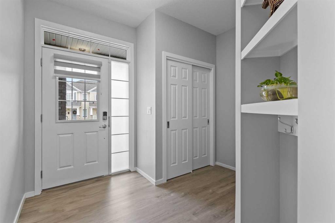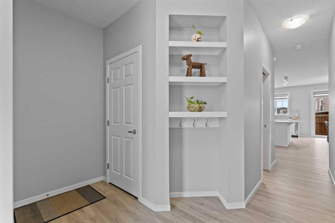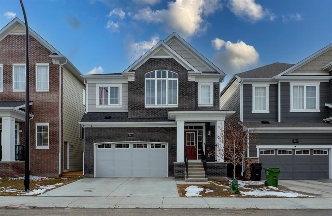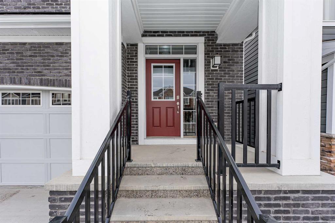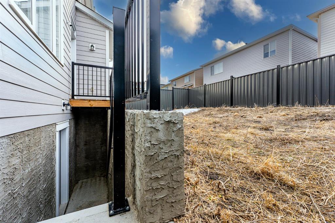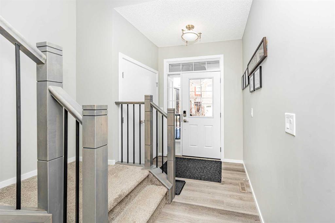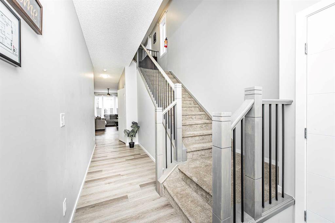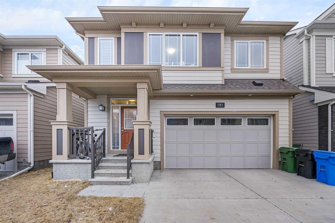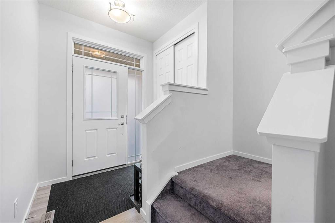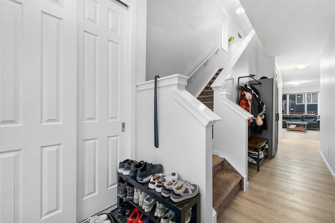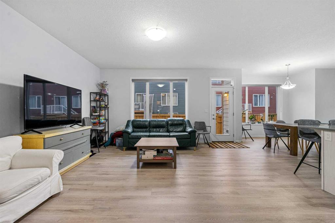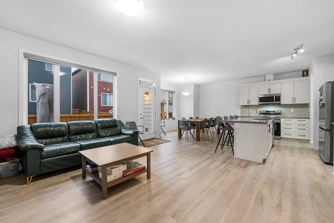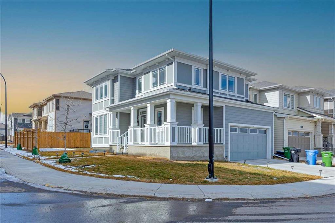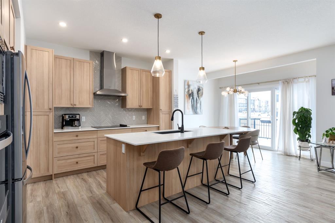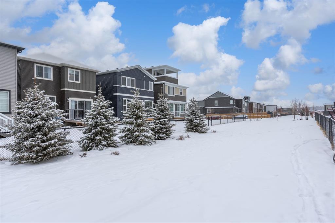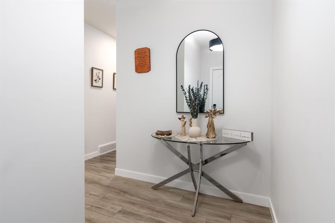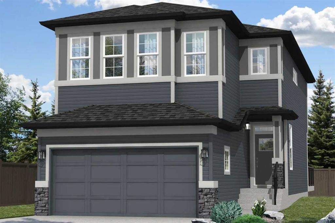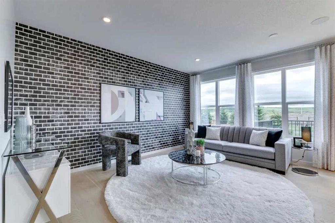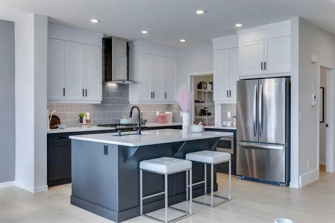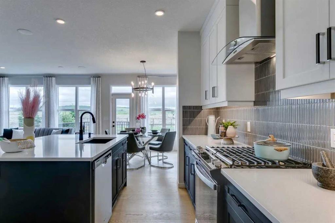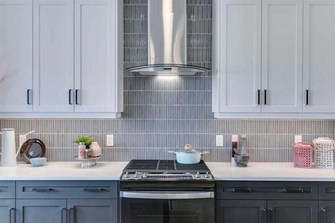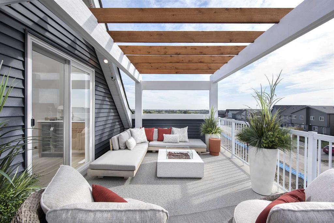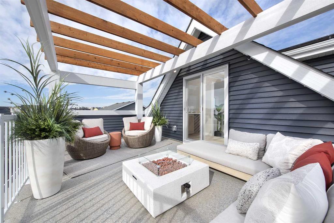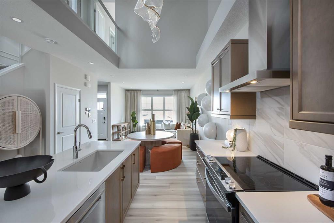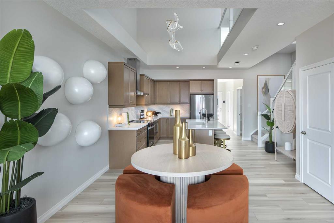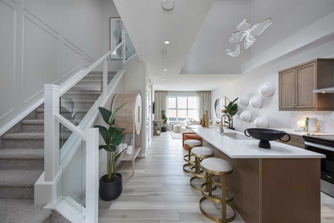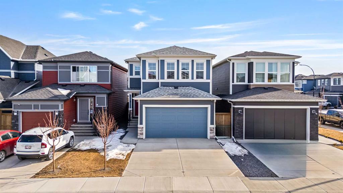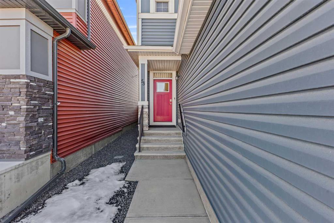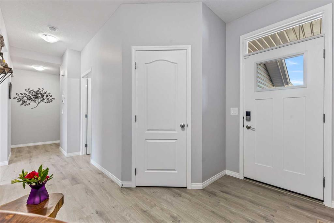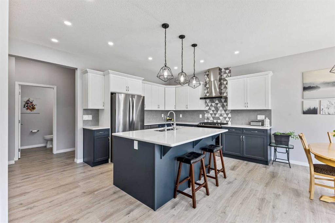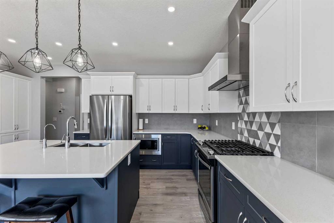27 Yorkstone Manor SW
Calgary T2X5h5
MLS® Number: A2212689
$ 775,000
5
BEDROOMS
3 + 1
BATHROOMS
1,925
SQUARE FEET
2024
YEAR BUILT
Welcome to this stunning 2024-built 2-storey home in the exciting new community of Yorkville, offering over 2,500 sq. ft. of developed living space, 5 bedrooms, 3.5 bathrooms, and a fully finished basement with an illegal suite and separate side entrance—perfect for multigenerational living or added flexibility. This south-facing home is flooded with natural light, showcasing builder upgrades throughout, including 9-ft ceilings, high-end vinyl plank flooring, and an open-concept layout. The chef-inspired kitchen features ceiling-height cabinetry, quartz countertops, stainless steel appliances, and ample cabinet space, opening onto a bright dining area with access to the sunny backyard. The spacious living room with an electric fireplace offers a cozy spot to relax. A mudroom off the double attached garage and a 2-piece powder room complete the main level. Upstairs, the luxurious primary suite features a 5-piece ensuite with double vanity, a walk-in closet, and south-facing windows for added warmth. Two additional bedrooms, a front facing bonus room, 4-piece main bathroom, and convenient upper-level laundry complete the second floor. The professionally finished basement offers great income potential or private space for guests, with 2 bedrooms, a full bath, open living/dining area, kitchenette, and its own laundry hookups and private entry. Remaining New Home Warranty transferred to new owner. Enjoy living in a growing community with planned schools, an environmental reserve, and future recreational facilities. You'll also benefit from quick access to Stoney Trail, shopping, parks, and public transit. This upgraded family home checks every box—book your private showing today!
| COMMUNITY | Yorkville |
| PROPERTY TYPE | Detached |
| BUILDING TYPE | House |
| STYLE | 2 Storey |
| YEAR BUILT | 2024 |
| SQUARE FOOTAGE | 1,925 |
| BEDROOMS | 5 |
| BATHROOMS | 4.00 |
| BASEMENT | Separate/Exterior Entry, Finished, Full, Suite |
| AMENITIES | |
| APPLIANCES | Dishwasher, Dryer, Electric Stove, Microwave, Range Hood, Refrigerator, Washer |
| COOLING | None |
| FIREPLACE | Electric |
| FLOORING | Vinyl Plank |
| HEATING | Forced Air, Natural Gas |
| LAUNDRY | In Basement, Upper Level |
| LOT FEATURES | Rectangular Lot, Zero Lot Line |
| PARKING | Double Garage Attached |
| RESTRICTIONS | Utility Right Of Way |
| ROOF | Asphalt Shingle |
| TITLE | Fee Simple |
| BROKER | 2% Realty |
| ROOMS | DIMENSIONS (m) | LEVEL |
|---|---|---|
| Bedroom | 11`1" x 10`4" | Basement |
| Bedroom | 10`9" x 10`3" | Basement |
| Living/Dining Room Combination | 15`6" x 8`7" | Basement |
| Kitchenette | 5`4" x 12`4" | Basement |
| 4pc Bathroom | 0`0" x 0`0" | Basement |
| 2pc Bathroom | 0`0" x 0`0" | Main |
| Kitchen | 9`3" x 16`10" | Main |
| Dining Room | 7`2" x 16`10" | Main |
| Living Room | 12`4" x 14`6" | Main |
| Bedroom - Primary | 12`11" x 14`11" | Second |
| 5pc Ensuite bath | 0`0" x 0`0" | Second |
| Bedroom | 9`5" x 11`2" | Second |
| Bedroom | 9`5" x 12`4" | Second |
| 4pc Bathroom | 0`0" x 0`0" | Second |
| Bonus Room | 14`0" x 10`1" | Second |
| Laundry | 5`5" x 8`7" | Second |

