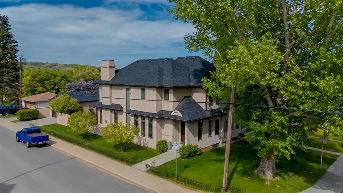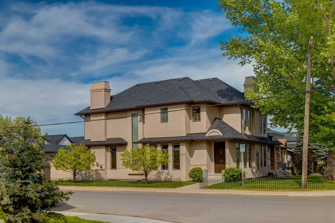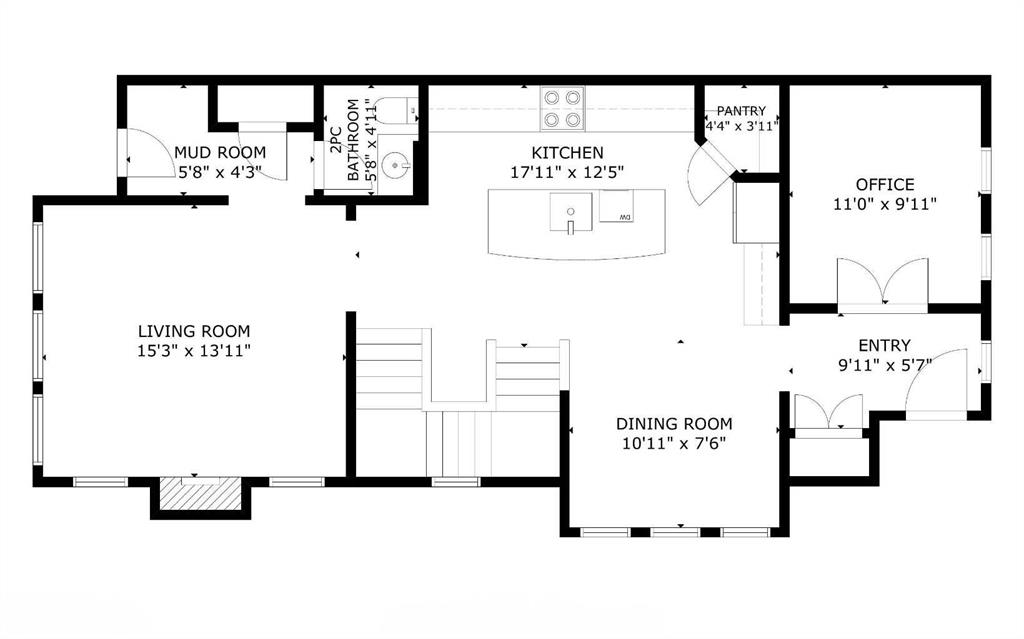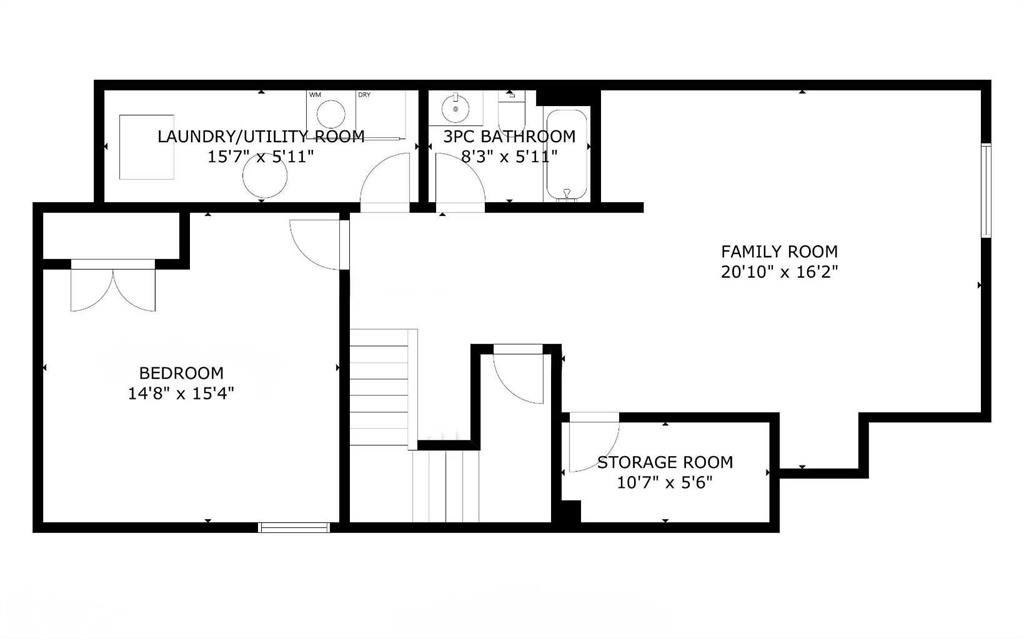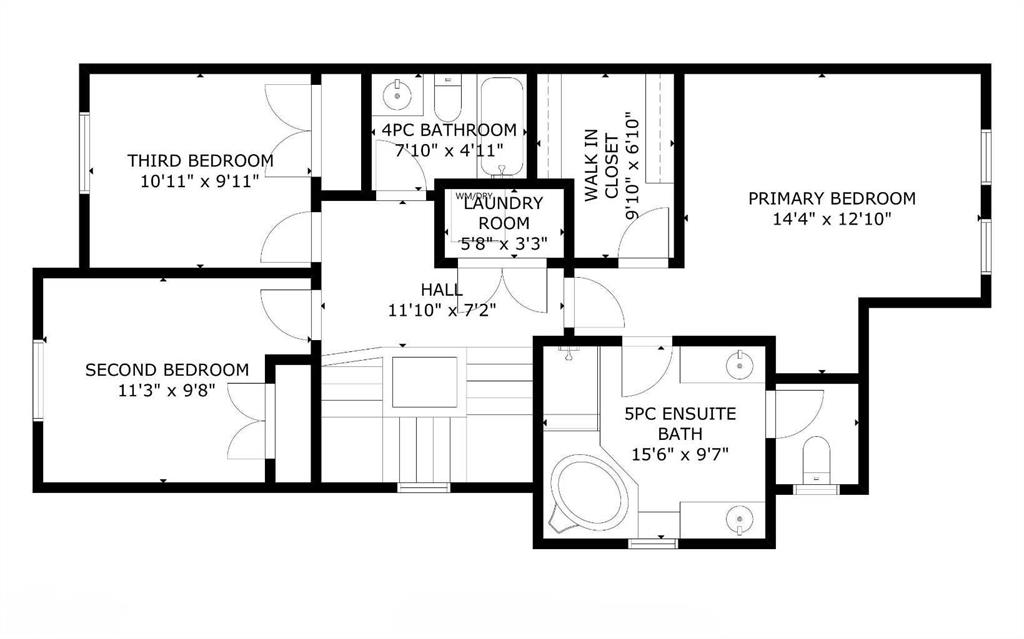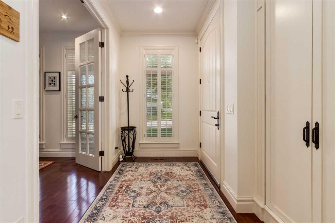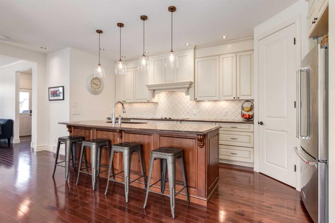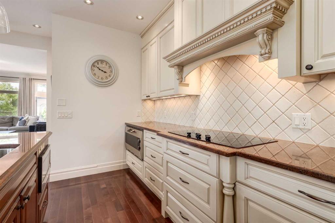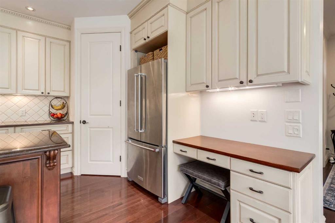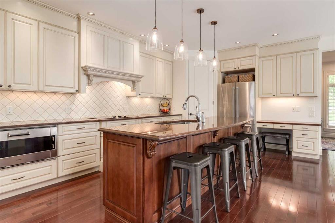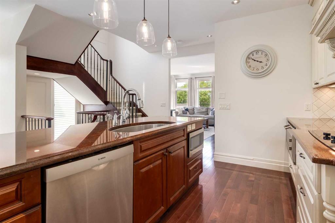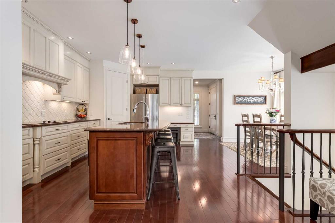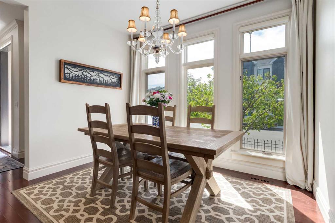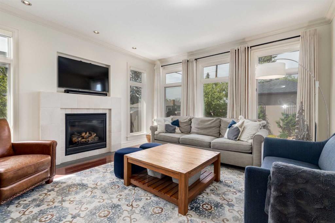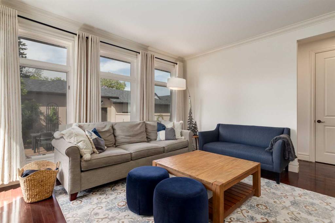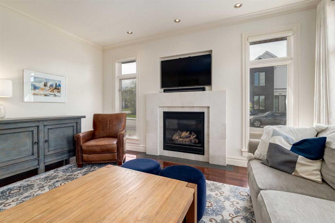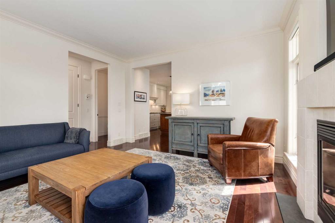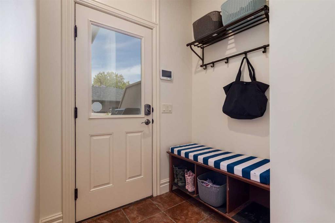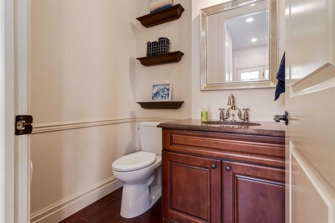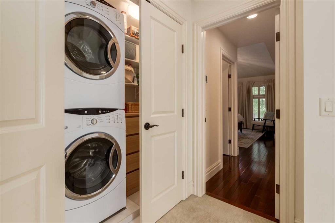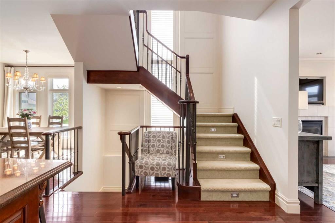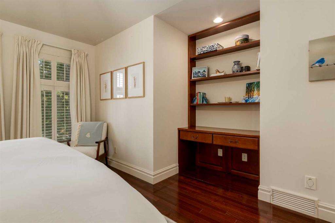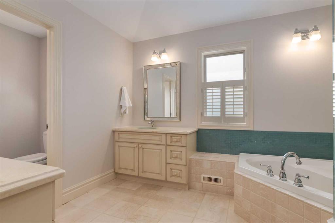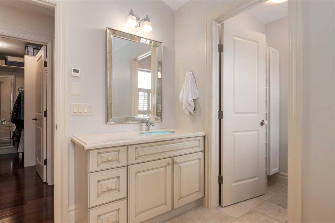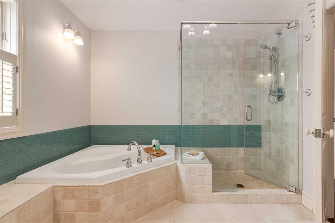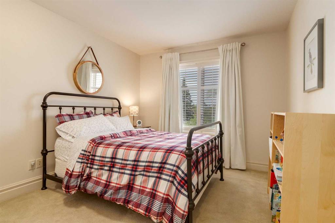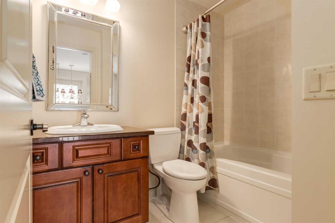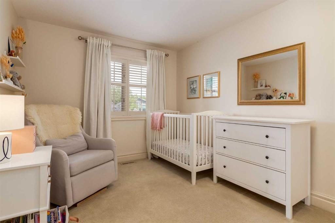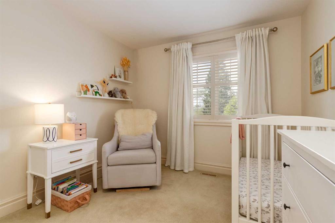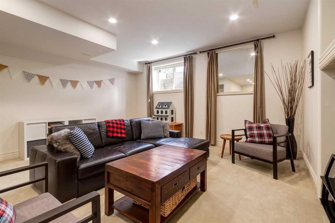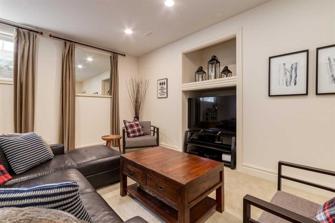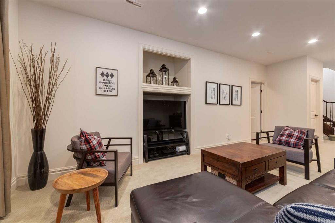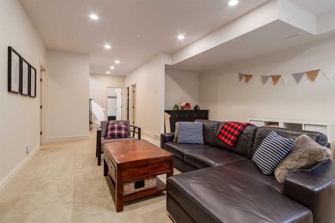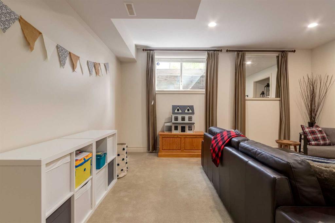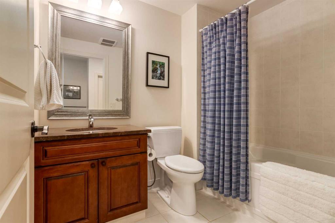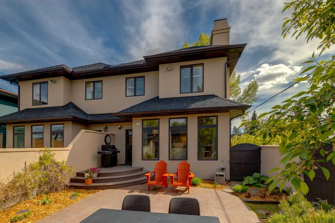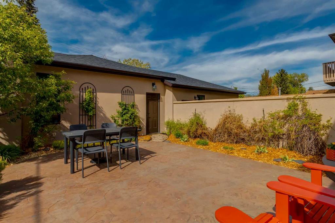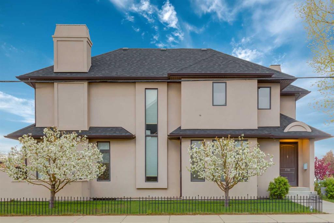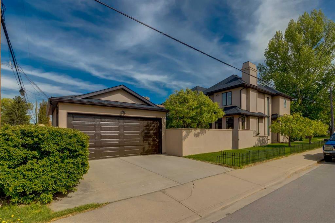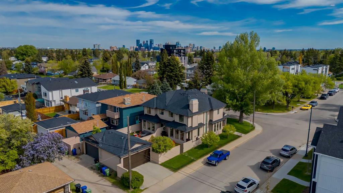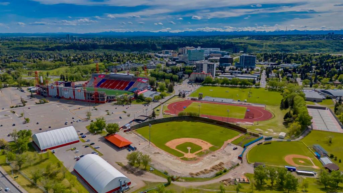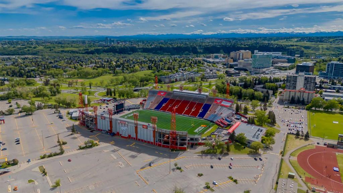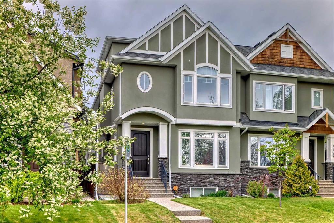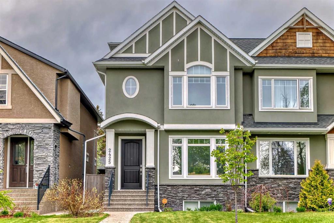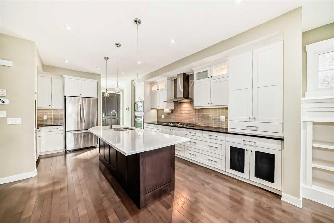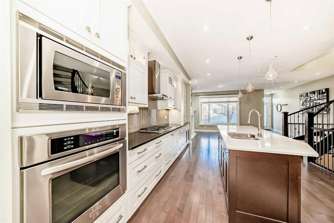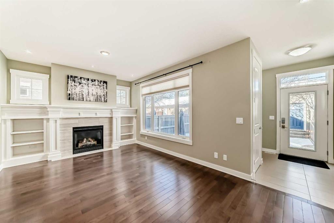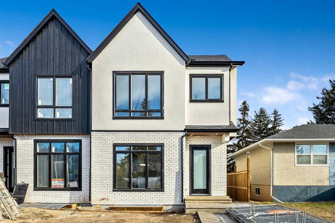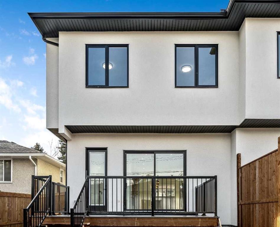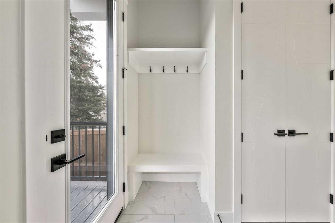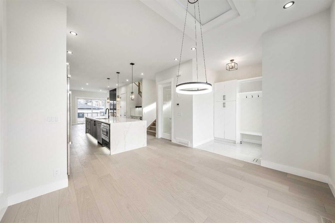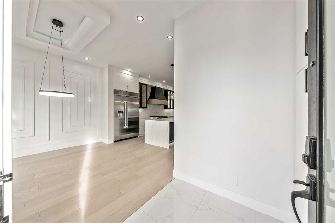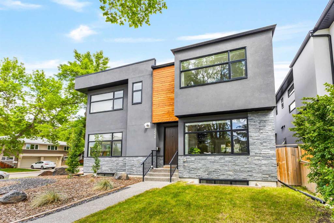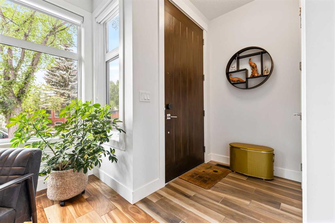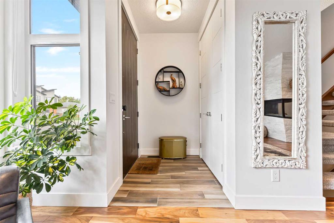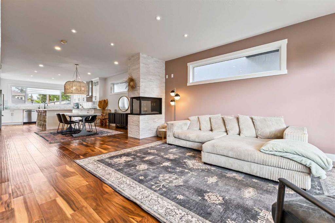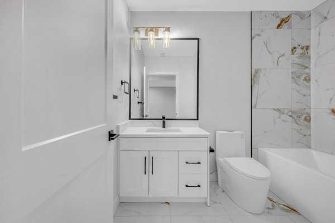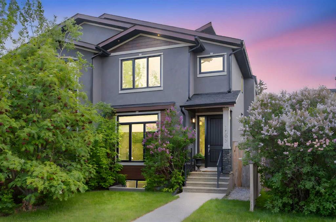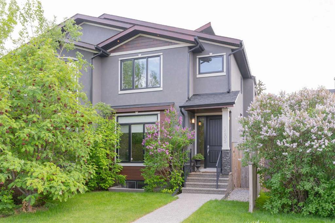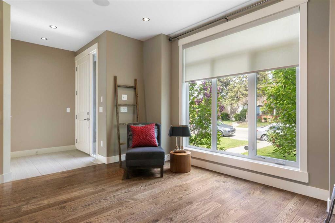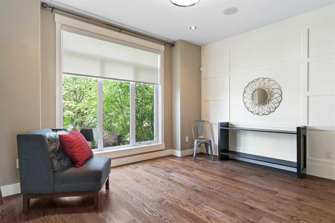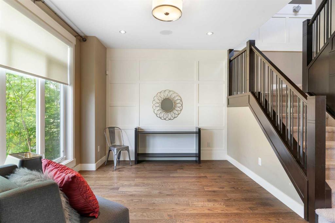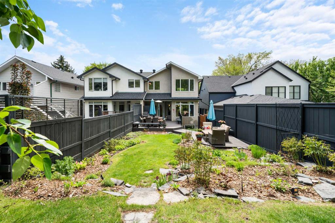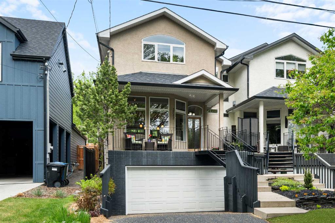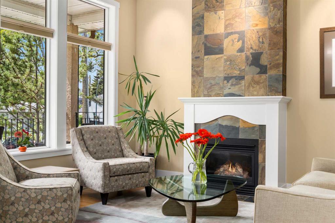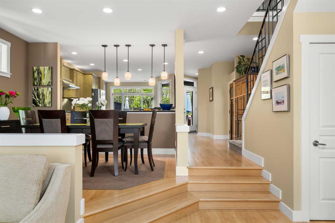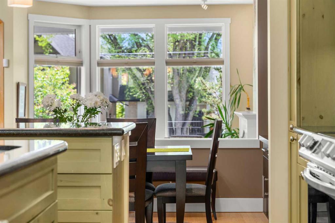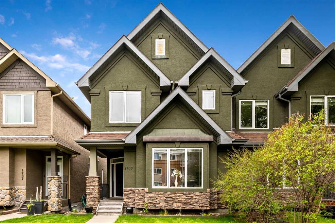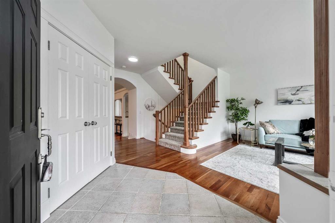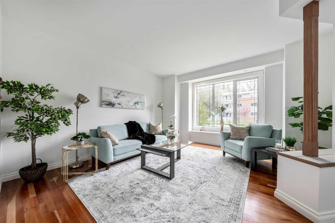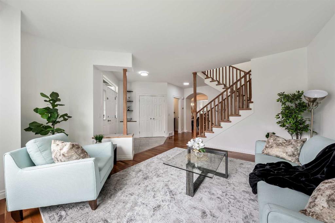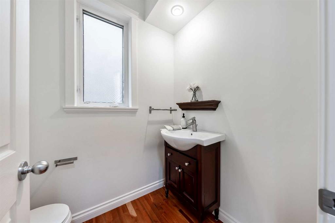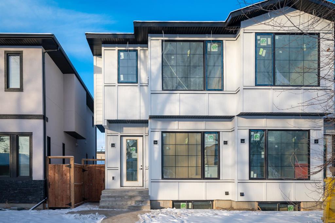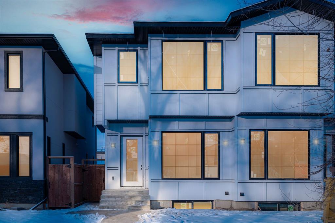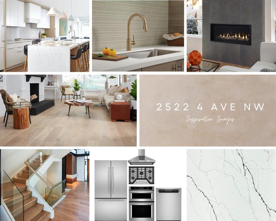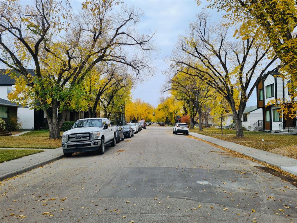2702 23 Street NW
Calgary T2M 4N4
MLS® Number: A2225630
$ 929,000
4
BEDROOMS
3 + 1
BATHROOMS
1,962
SQUARE FEET
2007
YEAR BUILT
Welcome to 2702 23 St NW - This timeless home is situated on a sun drenched, south-facing corner lot. A custom 4-bedroom infill that blends outstanding quality with timeless elegance. Designed to capture natural light from every angle, the home features rich finishes and thoughtful details throughout. As you enter the main floor you will be impressed by the private office with loads of built-in cabinetry, glass doors & lots of natural light. Next you enter the elegant dining room framed by wall-to-wall windows. The custom kitchen is a chef’s dream, complete with milled cabinetry, crown molding, and premium stainless steel appliances including a Gaggenau oven, granite countertops and a large 1/2 moon kitchen sink with garburator. Completing the main floor is a gracious living room with large windows and a gas fireplace. Upstairs, the vaulted primary suite is a peaceful retreat filled with light and includes more tasteful built-ins and a luxurious 5-piece ensuite. The upper level has an additional two large bedrooms, a beautiful 4-piece bath, and one of two very convenient laundry rooms. The fully finished basement features a spacious recreation room, large guest bedroom, full bathroom, oversized storage area, along with the second laundry area. The very well thought out mechanical room include two furnaces, an in-floor heating system, water softener, and central vacuum. This home features central air conditioning, on demand hot water, central vac, irrigation system, custom metal fencing at the entrance way, California shutters and much more. Enjoy the immaculate outdoor living area with a stamped concrete patio and stucco privacy fencing which is a very exclusive to a custom home like this. A double detached garage already wired with 220V power completes the home. The location is very desirable, close to schools, playgrounds and a short walk to the Banff Trail LRT Station. Please feel free to call your favourite Realtor for your private tour, you will not find a finer quality home in the city!
| COMMUNITY | Banff Trail |
| PROPERTY TYPE | Semi Detached (Half Duplex) |
| BUILDING TYPE | Duplex |
| STYLE | 2 Storey, Side by Side |
| YEAR BUILT | 2007 |
| SQUARE FOOTAGE | 1,962 |
| BEDROOMS | 4 |
| BATHROOMS | 4.00 |
| BASEMENT | Finished, Full |
| AMENITIES | |
| APPLIANCES | Built-In Oven, Central Air Conditioner, Dishwasher, Dryer, Electric Cooktop, Garage Control(s), Garburator, Microwave, Range Hood, Refrigerator, Washer, Water Softener, Window Coverings |
| COOLING | Central Air |
| FIREPLACE | Gas, Living Room, Mantle |
| FLOORING | Carpet, Ceramic Tile, Hardwood |
| HEATING | In Floor, Forced Air, Natural Gas |
| LAUNDRY | Lower Level, Upper Level |
| LOT FEATURES | Back Lane, Corner Lot, Fruit Trees/Shrub(s), Landscaped, Rectangular Lot, Street Lighting, Underground Sprinklers |
| PARKING | Double Garage Detached |
| RESTRICTIONS | None Known |
| ROOF | Asphalt Shingle |
| TITLE | Fee Simple |
| BROKER | RE/MAX Realty Professionals |
| ROOMS | DIMENSIONS (m) | LEVEL |
|---|---|---|
| Family Room | 19`1" x 16`2" | Lower |
| Bedroom | 14`9" x 12`10" | Lower |
| 4pc Bathroom | 8`3" x 5`11" | Lower |
| Storage | 10`7" x 5`6" | Lower |
| Laundry | 12`4" x 5`11" | Lower |
| Foyer | 9`11" x 5`7" | Main |
| Office | 11`0" x 9`11" | Main |
| Kitchen | 17`11" x 12`5" | Main |
| Living Room | 13`11" x 15`3" | Main |
| Dining Room | 10`11" x 7`6" | Main |
| 2pc Bathroom | 5`8" x 4`11" | Main |
| Mud Room | 5`8" x 4`3" | Main |
| Bedroom - Primary | 14`4" x 12`10" | Upper |
| Bedroom | 11`3" x 9`8" | Upper |
| Bedroom | 10`11" x 9`11" | Upper |
| 5pc Ensuite bath | 15`6" x 9`7" | Upper |
| 4pc Bathroom | 7`10" x 4`11" | Upper |
| Laundry | 5`8" x 3`3" | Upper |

