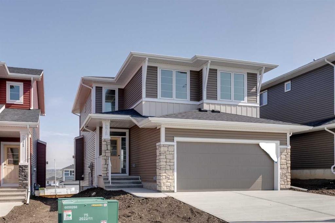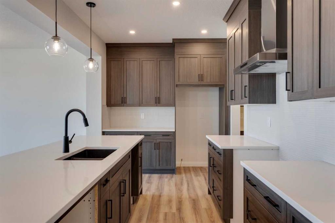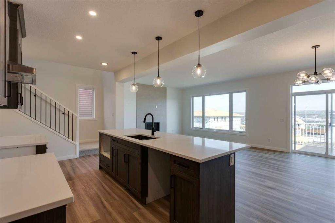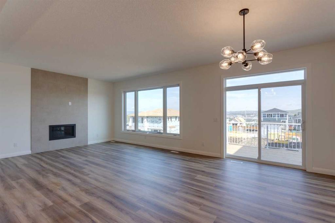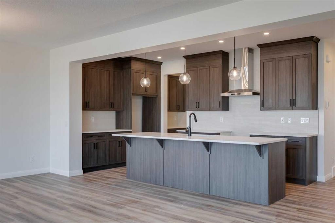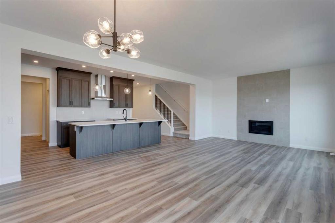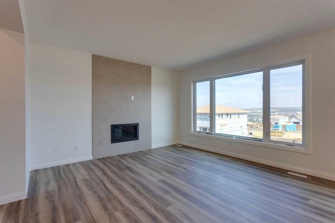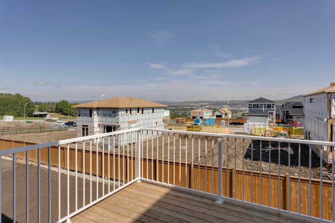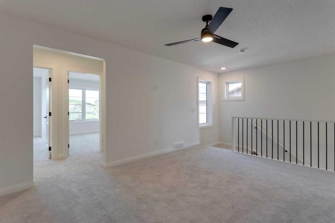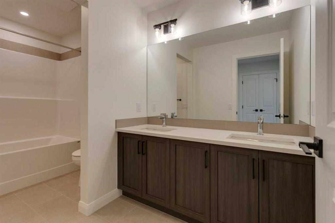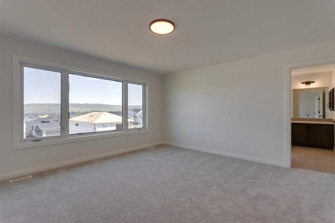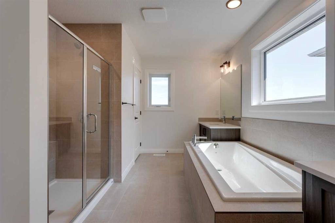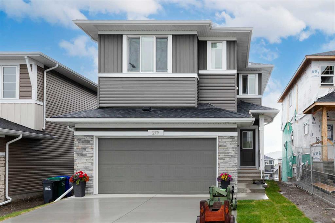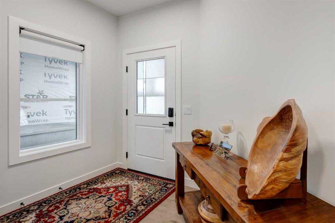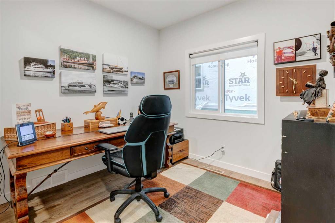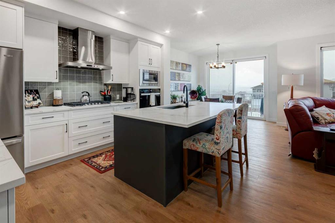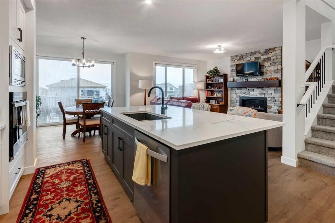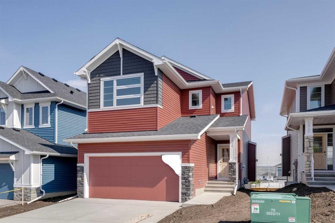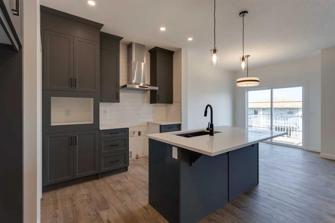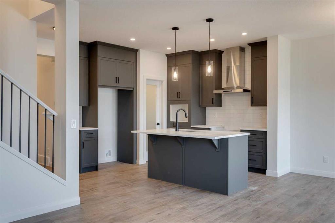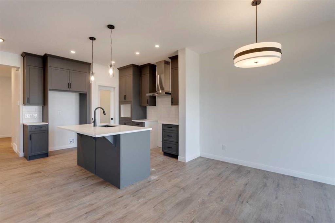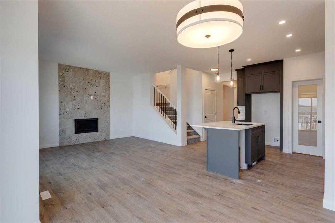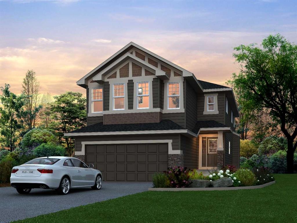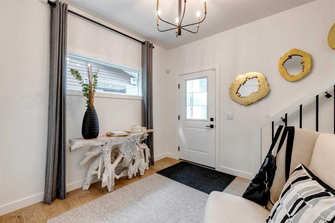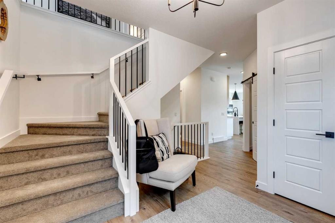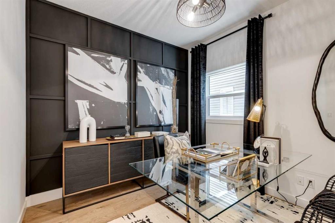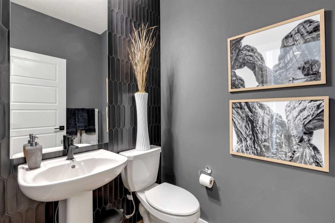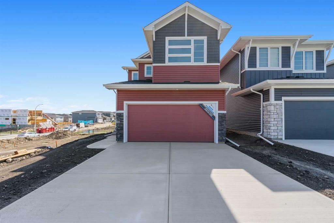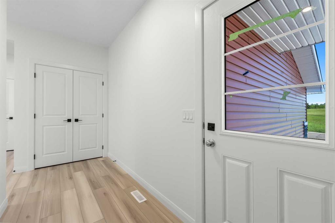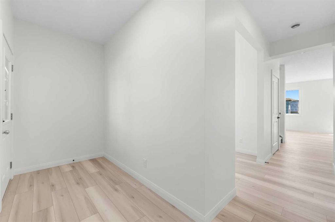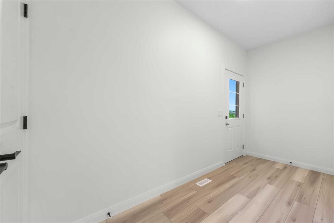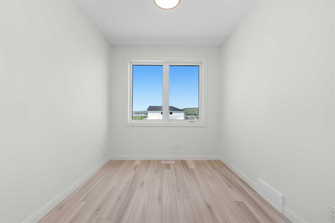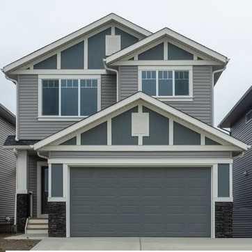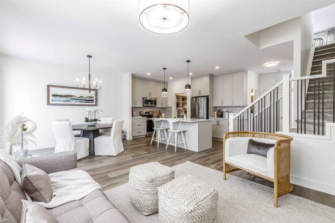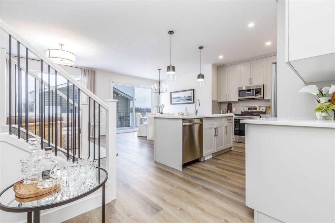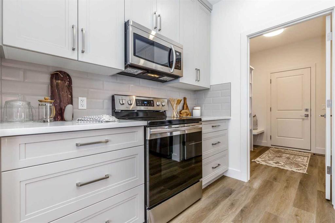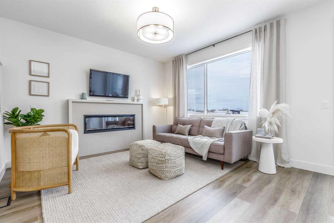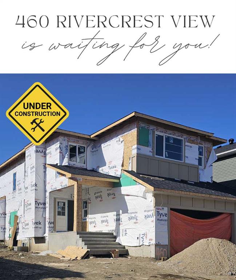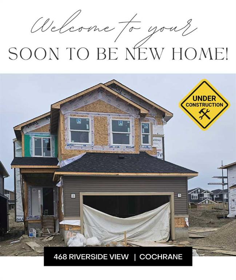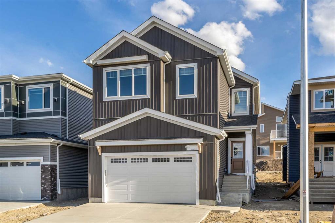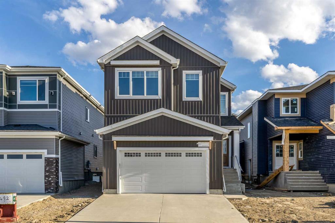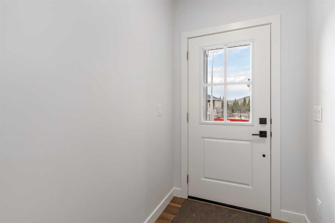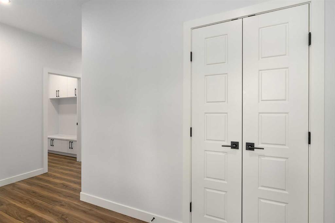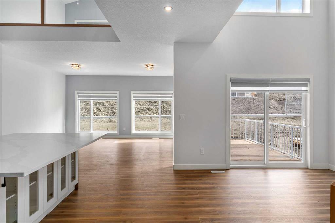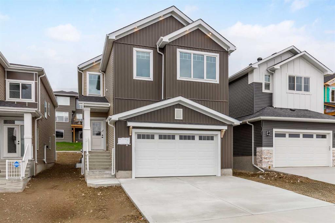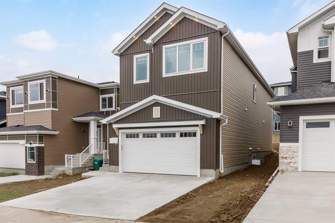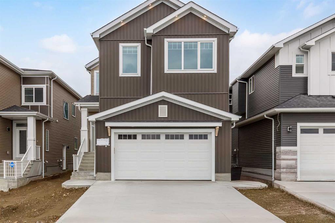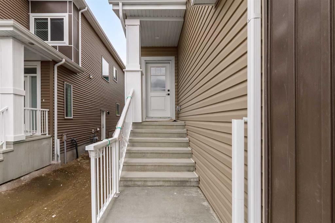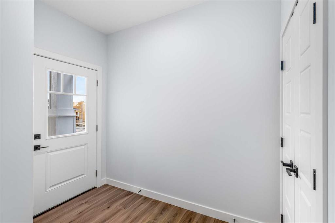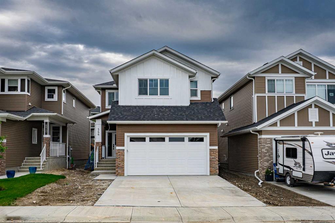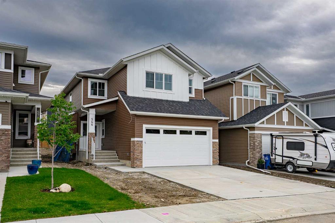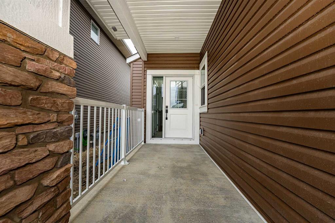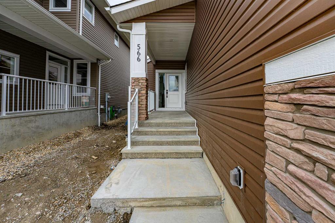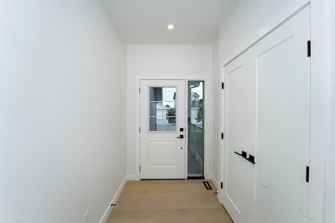275 Rivercrest Boulevard
Cochrane T4C 3C7
MLS® Number: A2236787
$ 761,800
3
BEDROOMS
2 + 1
BATHROOMS
2,243
SQUARE FEET
2025
YEAR BUILT
The stunning Stonebrook model by Broadview Homes offers 2,167 sq ft of thoughtfully designed living space in the scenic community of Rivercrest, Cochrane. This 3-bedroom, 2.5-bath home features an open-concept main floor with a spacious living and dining area, a huge central island perfect for entertaining, and direct access to the rear deck—ideal for enjoying the outdoors. Upstairs, enjoy a massive bonus room with plenty of natural light, along with breathtaking views of Cochrane. The oversized primary bedroom is a true retreat, boasting a luxurious 5-piece ensuite with dual vanities, a soaker tub, and separate shower. With stylish finishes, functional design, and unbeatable location, this move-in ready home offers everything your family needs.
| COMMUNITY | Rivercrest |
| PROPERTY TYPE | Detached |
| BUILDING TYPE | House |
| STYLE | 2 Storey |
| YEAR BUILT | 2025 |
| SQUARE FOOTAGE | 2,243 |
| BEDROOMS | 3 |
| BATHROOMS | 3.00 |
| BASEMENT | Full, Unfinished |
| AMENITIES | |
| APPLIANCES | Dishwasher, Gas Stove, Microwave, Range Hood, Refrigerator |
| COOLING | None |
| FIREPLACE | Gas, Insert |
| FLOORING | Carpet, Ceramic Tile, Vinyl Plank |
| HEATING | Forced Air, Natural Gas |
| LAUNDRY | Upper Level |
| LOT FEATURES | Back Yard |
| PARKING | Double Garage Attached |
| RESTRICTIONS | Easement Registered On Title, Restrictive Covenant, Utility Right Of Way |
| ROOF | Asphalt Shingle |
| TITLE | Fee Simple |
| BROKER | Bode Platform Inc. |
| ROOMS | DIMENSIONS (m) | LEVEL |
|---|---|---|
| 2pc Bathroom | 0`0" x 0`0" | Main |
| Great Room | 14`6" x 14`0" | Main |
| Nook | 10`0" x 14`0" | Main |
| Bedroom - Primary | 14`6" x 14`8" | Upper |
| 5pc Ensuite bath | 0`0" x 0`0" | Upper |
| Bonus Room | 14`6" x 12`4" | Upper |
| 5pc Bathroom | 0`0" x 0`0" | Upper |
| Bedroom | 9`4" x 11`4" | Upper |
| Bedroom | 9`4" x 11`0" | Upper |

