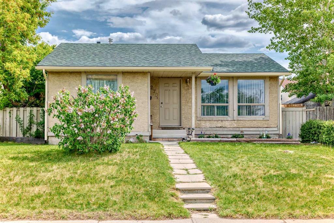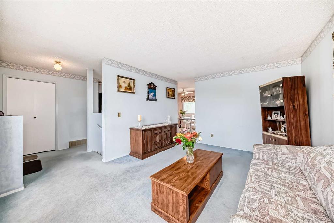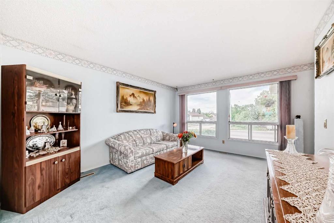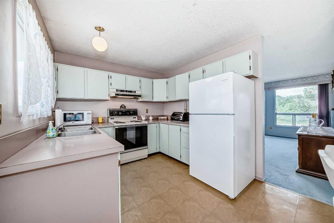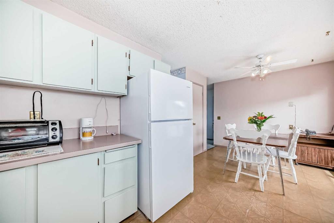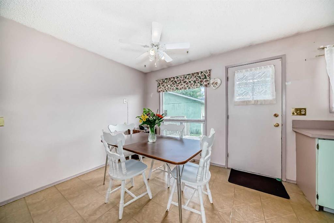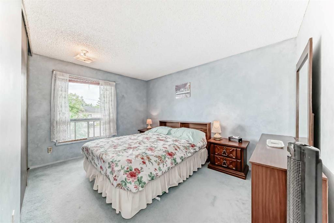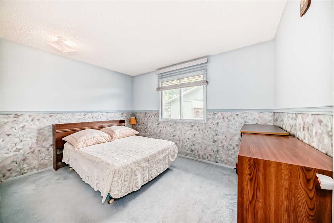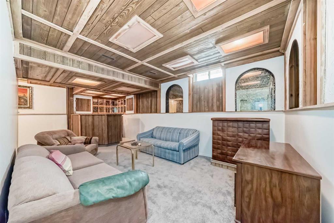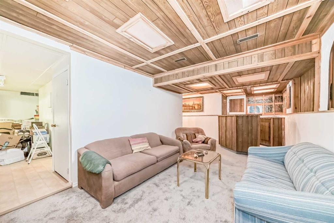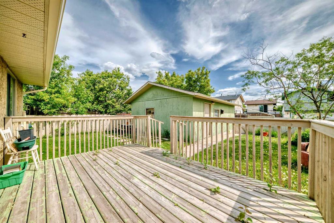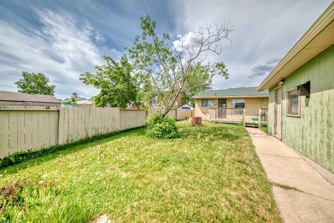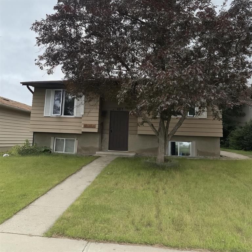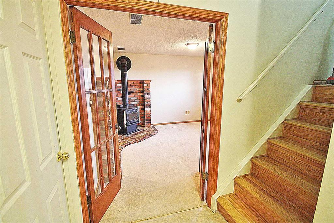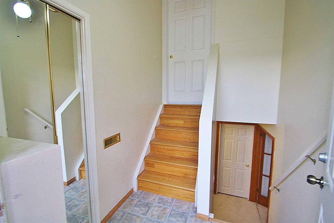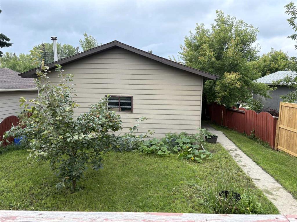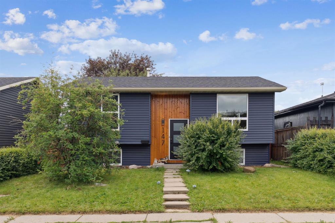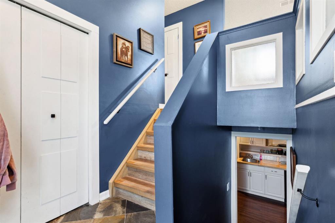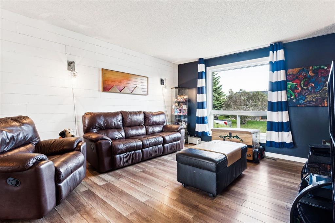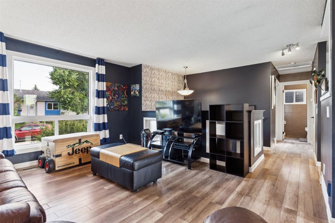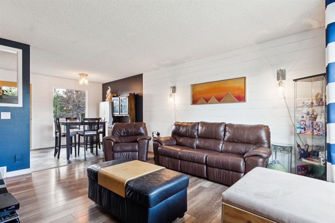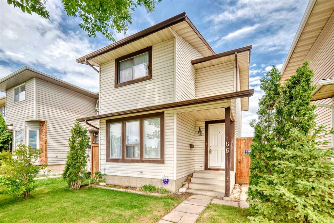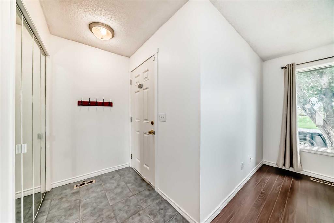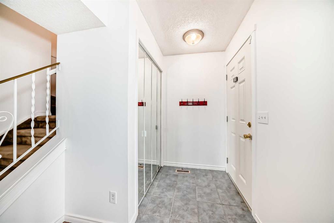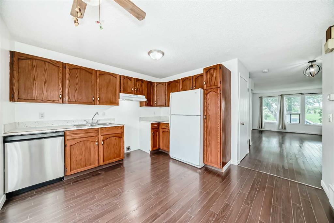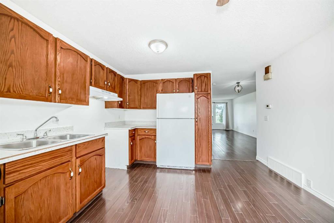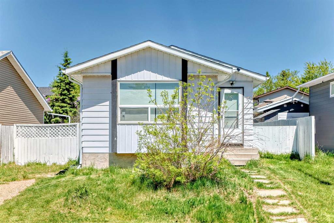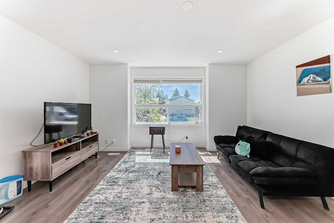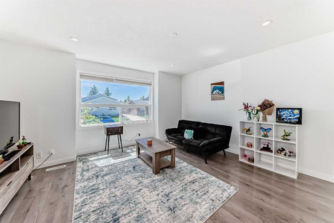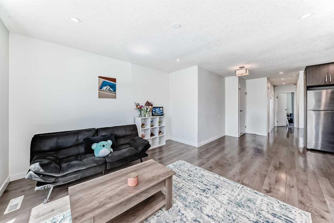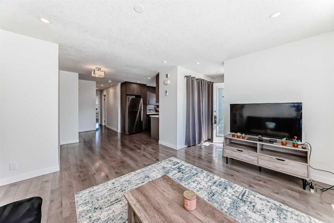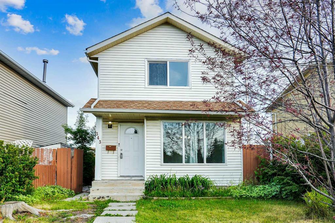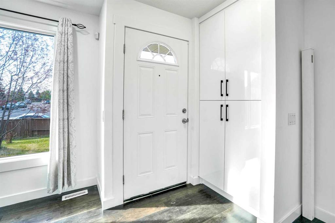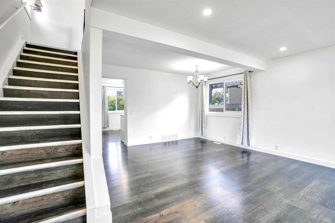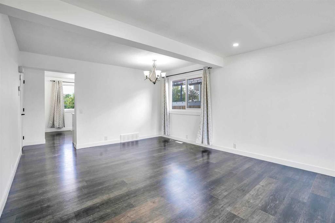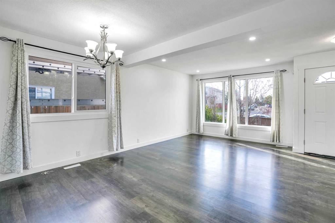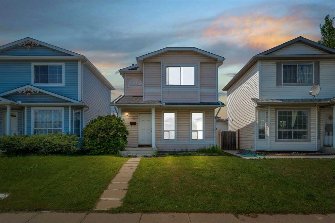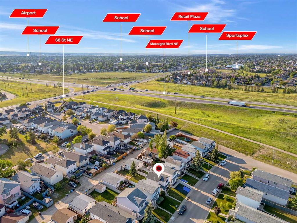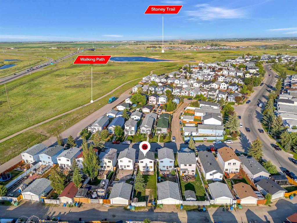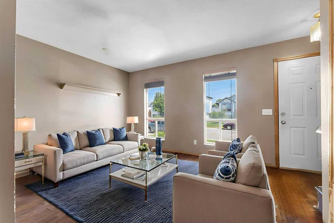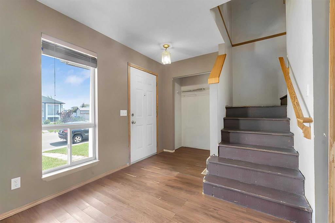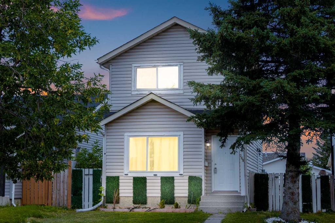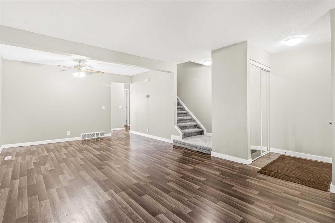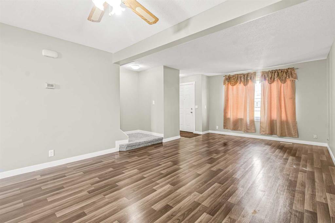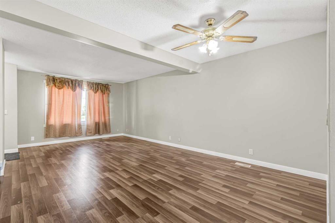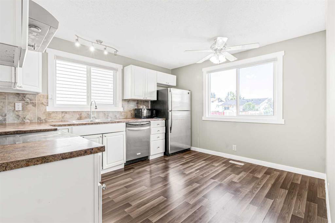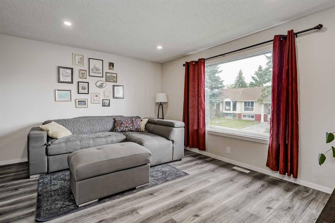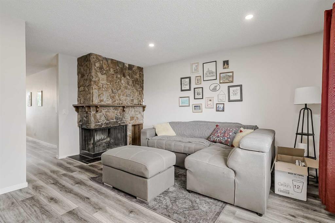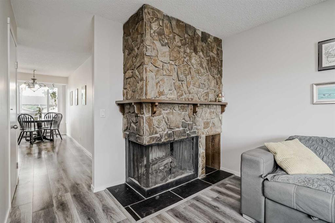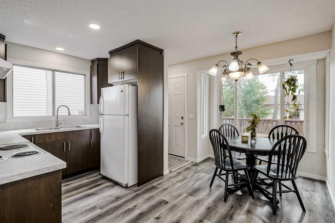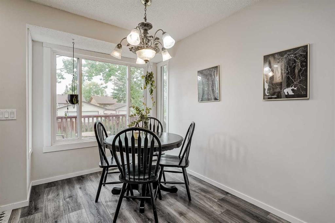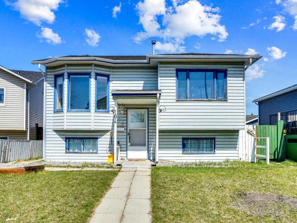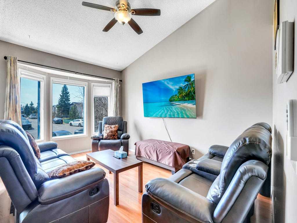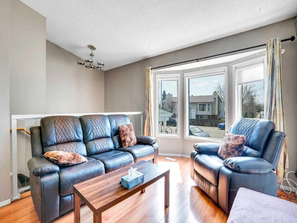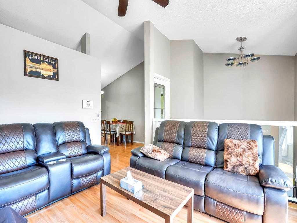276 Fallswater Road NE
Calgary T3J1B3
MLS® Number: A2229260
$ 459,900
2
BEDROOMS
2 + 0
BATHROOMS
856
SQUARE FEET
1979
YEAR BUILT
PRICE REDUCED! Discover this delightful bungalow (with a big double garage!) nestled on a quiet street, just a short walk away from a dog park, perfect for pet lovers! Boasting exceptional curb appeal, this home features a spacious and sun-lit living room, creating an inviting atmosphere for relaxing and entertaining. The generously sized backyard offers endless possibilities for gardening or outdoor activities, while the double detached garage provides ample storage and convenience. Though this home would shine with some upgrades and personal touches, it is priced competitively for a quick sale. Don’t miss the opportunity to transform this gem into your dream home! Schedule your viewing today!
| COMMUNITY | Falconridge |
| PROPERTY TYPE | Detached |
| BUILDING TYPE | House |
| STYLE | Bungalow |
| YEAR BUILT | 1979 |
| SQUARE FOOTAGE | 856 |
| BEDROOMS | 2 |
| BATHROOMS | 2.00 |
| BASEMENT | Finished, Full |
| AMENITIES | |
| APPLIANCES | Dryer, Electric Stove, Refrigerator, Washer |
| COOLING | None |
| FIREPLACE | N/A |
| FLOORING | Carpet, Linoleum |
| HEATING | Forced Air, Natural Gas |
| LAUNDRY | In Basement |
| LOT FEATURES | Back Lane, Back Yard, Level, Treed |
| PARKING | Double Garage Detached |
| RESTRICTIONS | None Known |
| ROOF | Asphalt Shingle |
| TITLE | Fee Simple |
| BROKER | RE/MAX Realty Professionals |
| ROOMS | DIMENSIONS (m) | LEVEL |
|---|---|---|
| Flex Space | 10`8" x 11`6" | Basement |
| Furnace/Utility Room | 10`10" x 11`3" | Basement |
| Kitchenette | 6`6" x 6`7" | Basement |
| Game Room | 10`9" x 16`0" | Basement |
| 3pc Bathroom | 10`9" x 5`5" | Main |
| Entrance | 6`11" x 5`2" | Main |
| Living Room | 11`9" x 14`7" | Main |
| Kitchen | 8`9" x 8`11" | Main |
| Dining Room | 9`6" x 8`11" | Main |
| Bedroom | 12`2" x 8`11" | Main |
| Bedroom - Primary | 9`8" x 13`1" | Main |
| 4pc Bathroom | 8`6" x 4`11" | Main |

