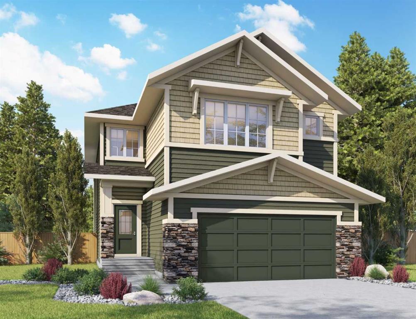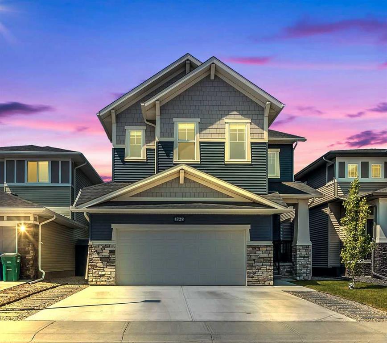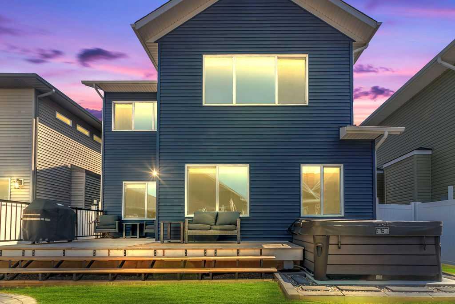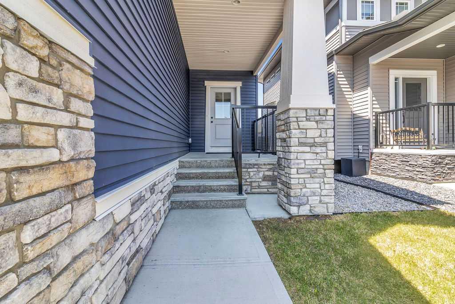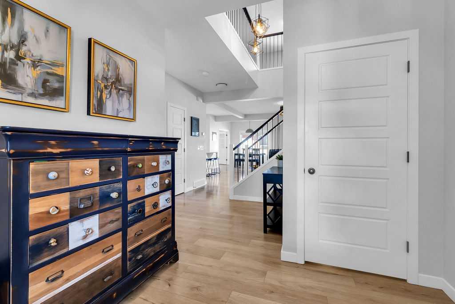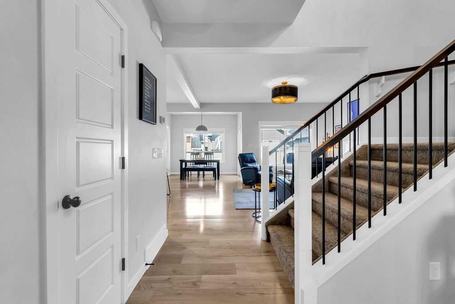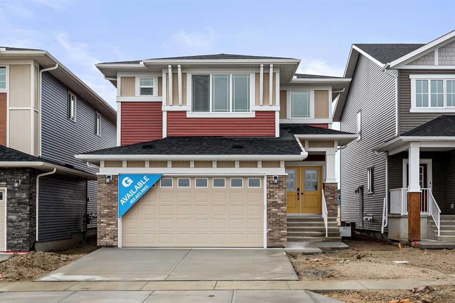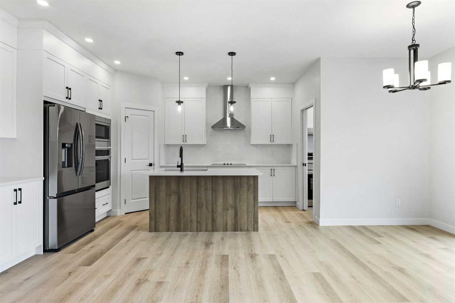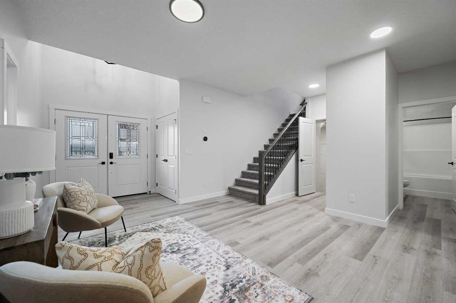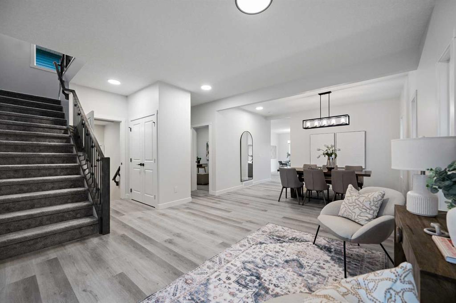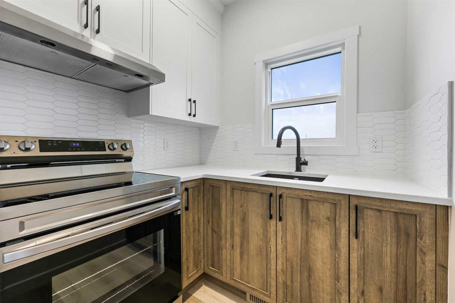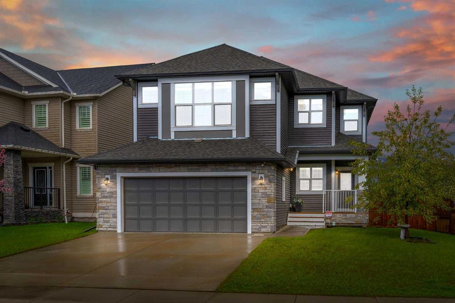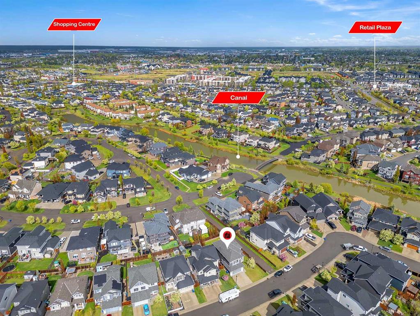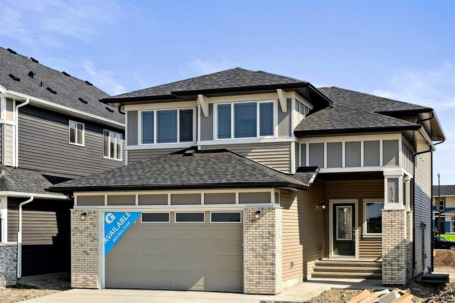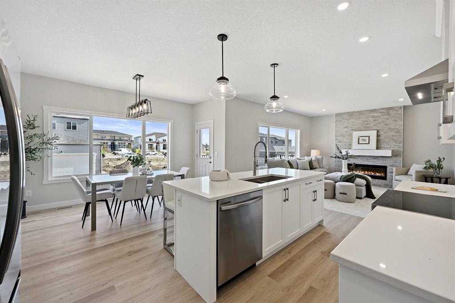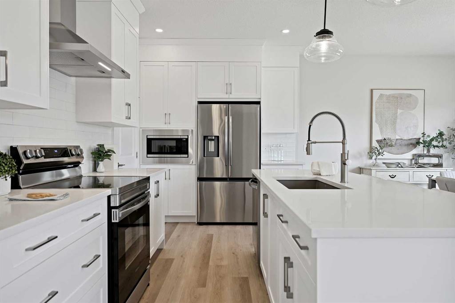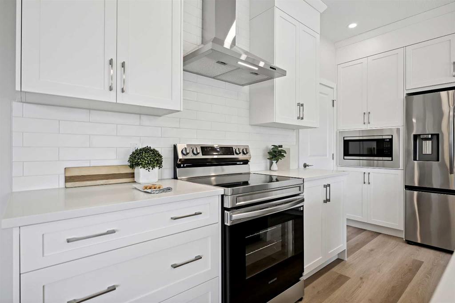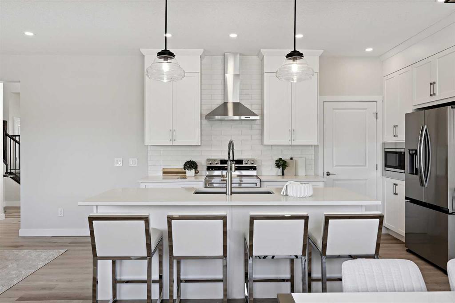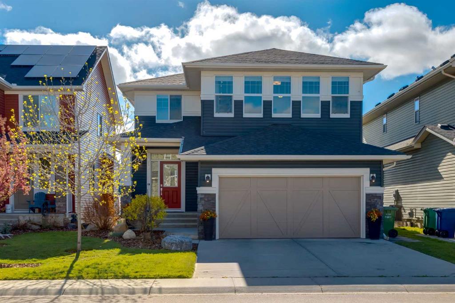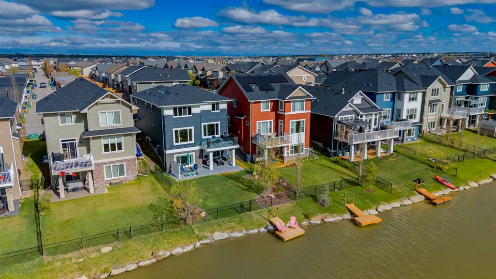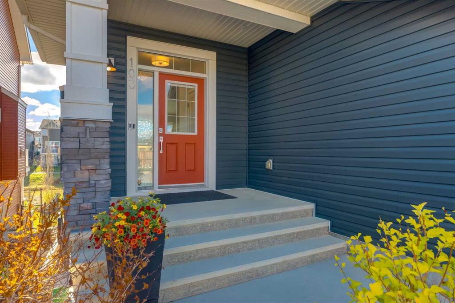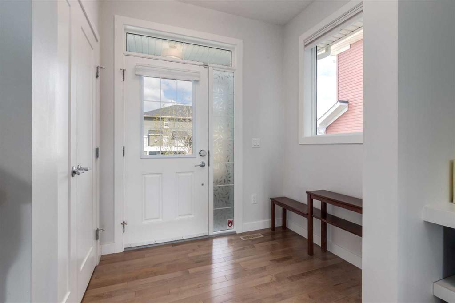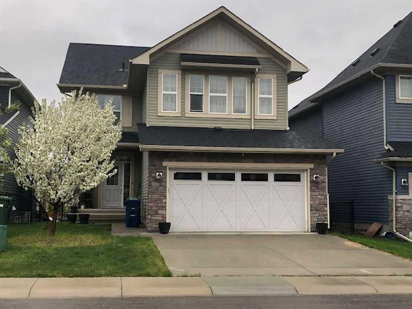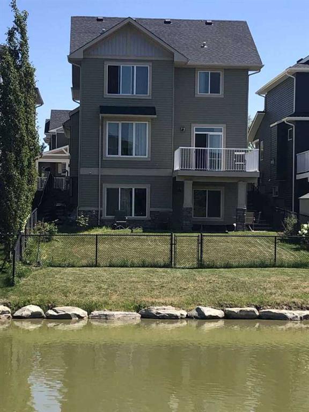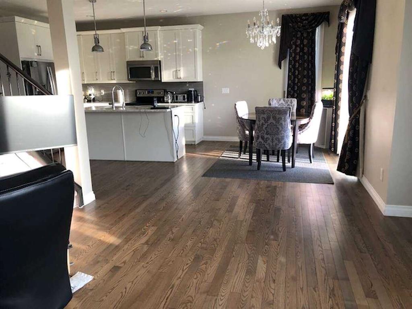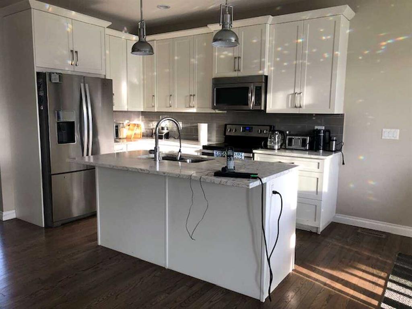2765 Baywater Landing SW
Airdrie T4B5K6
MLS® Number: A2182271
$ 899,000
3
BEDROOMS
2 + 1
BATHROOMS
2,313
SQUARE FEET
2024
YEAR BUILT
NET-Energuide ZERO Home in Airdrie's Bayside Estates, now for sale. This 2313 ft2 two story home is loaded with energy efficiency essentials, and rear attached garage. Blower Door Tested at just 0.74 Air Changes/Hour! 2" Rigid foam insulation from footing to the floor above on the foundation wall, 2x6" basement walls with R-22 batt insulation. Spray foam insulation under the concrete basement floor, and 2.0lb in between all joist ends. All walls above grade are double 2x4" walls, almost 9" thick of insulation! Attic insulation is R-60, with high heel trusses, to get that insulating value right out over the walls. Low flow plumbing ensure the least amount of water use possible. 200Amp panel with EV rough-in. 9.48KW, 24 Solar Panels generating power to the grid, and lessening the amount of power required from the grid. Two Electric furnaces controlled by two Amana Smart Thermostats attached to two separate heat pumps, and Heat Recovery ventilator. Great location, great home, low energy use. Seller may consider a rent to own.
| COMMUNITY | Bayside |
| PROPERTY TYPE | Detached |
| BUILDING TYPE | House |
| STYLE | 2 Storey |
| YEAR BUILT | 2024 |
| SQUARE FOOTAGE | 2,313 |
| BEDROOMS | 3 |
| BATHROOMS | 3.00 |
| BASEMENT | Full, Unfinished |
| AMENITIES | |
| APPLIANCES | Dishwasher, Electric Range, Electric Water Heater, ENERGY STAR Qualified Appliances, Garage Control(s), Range Hood, Refrigerator, Washer/Dryer |
| COOLING | ENERGY STAR Qualified Equipment, Other |
| FIREPLACE | Electric, Family Room |
| FLOORING | Carpet, Laminate |
| HEATING | Fan Coil, High Efficiency, Electric, ENERGY STAR Qualified Equipment, Forced Air, Heat Pump, Humidity Control, Solar |
| LAUNDRY | Upper Level |
| LOT FEATURES | Back Lane, Back Yard, Level, Rectangular Lot, Street Lighting |
| PARKING | Alley Access, Concrete Driveway, Double Garage Attached, Insulated, Rear Drive |
| RESTRICTIONS | None Known |
| ROOF | Asphalt Shingle |
| TITLE | Fee Simple |
| BROKER | Manor Real Estate Ltd. |
| ROOMS | DIMENSIONS (m) | LEVEL |
|---|---|---|
| Den | 10`3" x 10`7" | Basement |
| Living Room | 12`6" x 16`7" | Main |
| Dining Room | 11`9" x 14`4" | Main |
| Kitchen | 8`2" x 14`0" | Main |
| 2pc Bathroom | 2`11" x 7`8" | Main |
| 5pc Ensuite bath | 7`3" x 17`2" | Second |
| 4pc Bathroom | 6`0" x 8`10" | Second |
| Bedroom - Primary | 13`0" x 13`6" | Second |
| Bedroom | 10`3" x 11`1" | Second |
| Bedroom | 10`7" x 11`0" | Second |
| Bonus Room | 14`0" x 14`1" | Second |
| Laundry | 5`2" x 7`2" | Second |



















