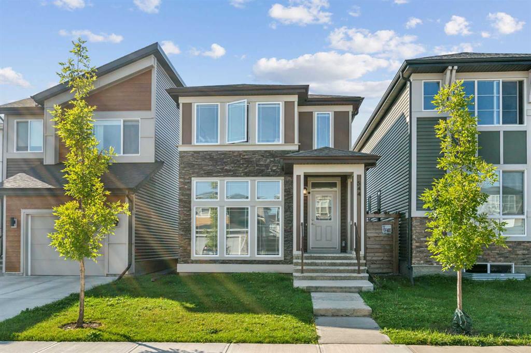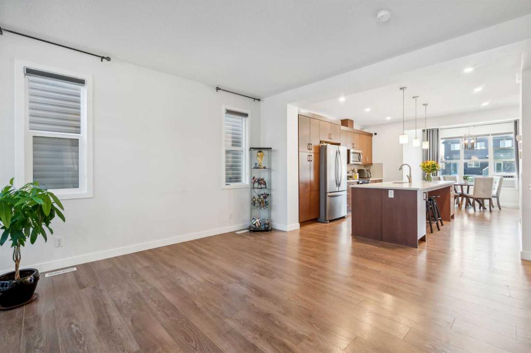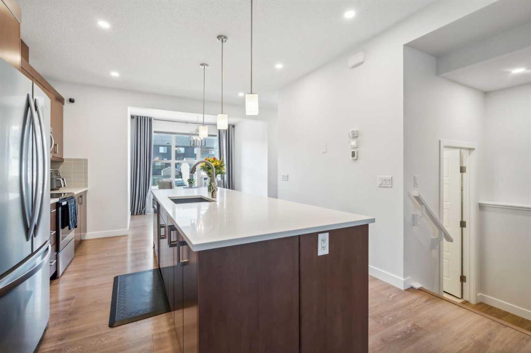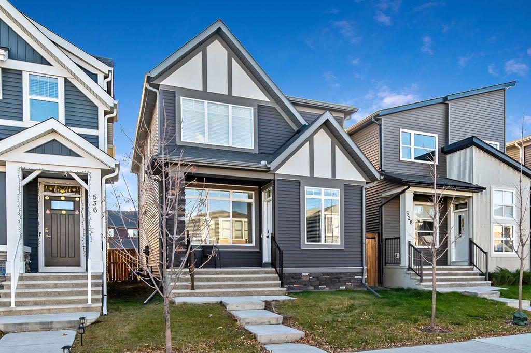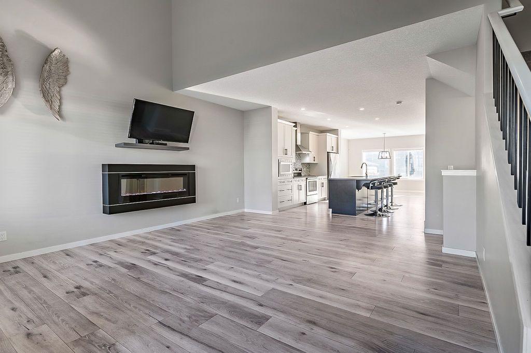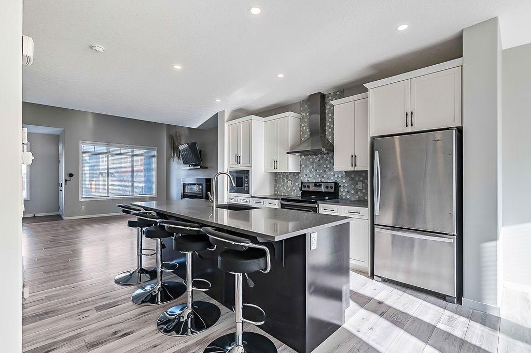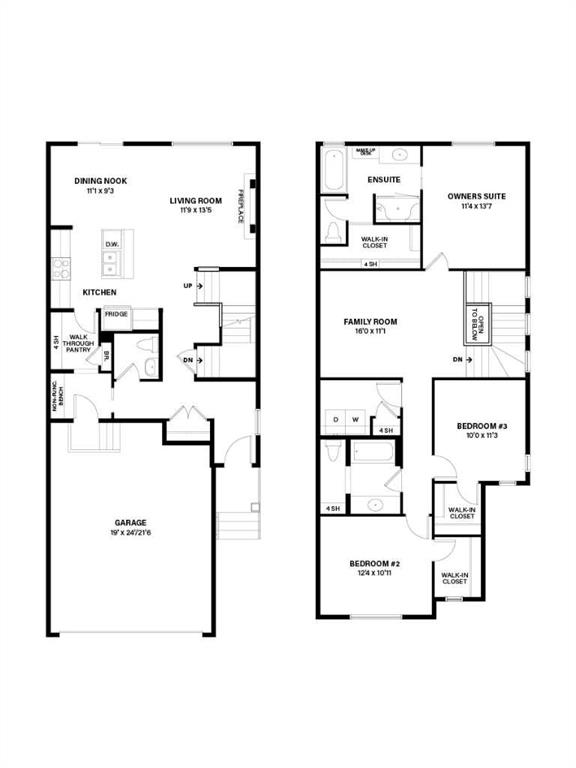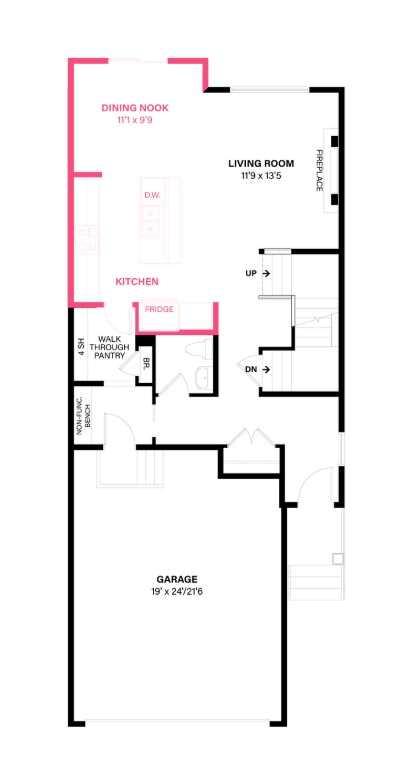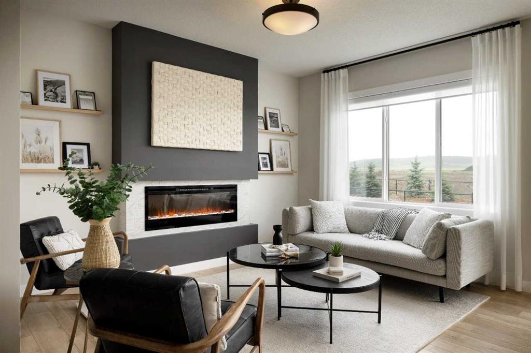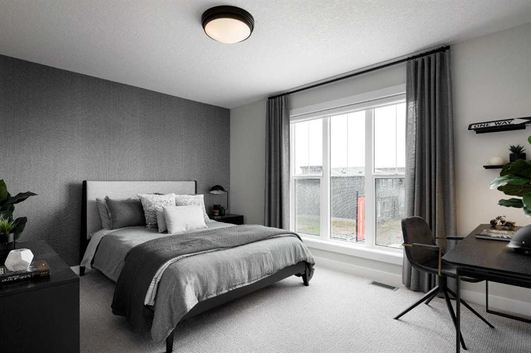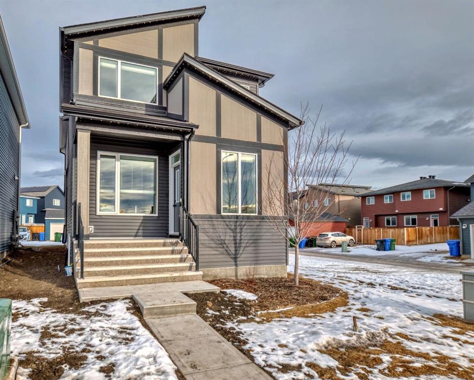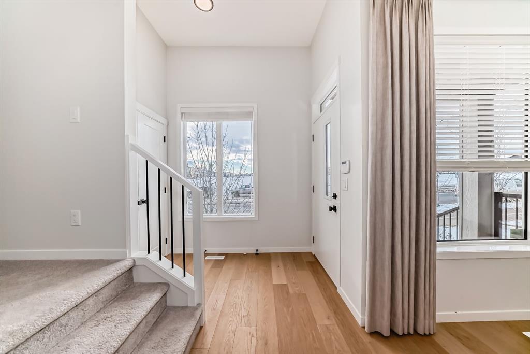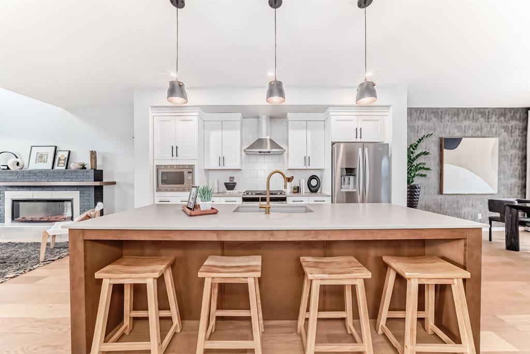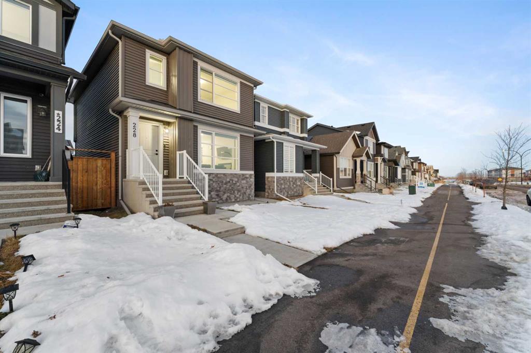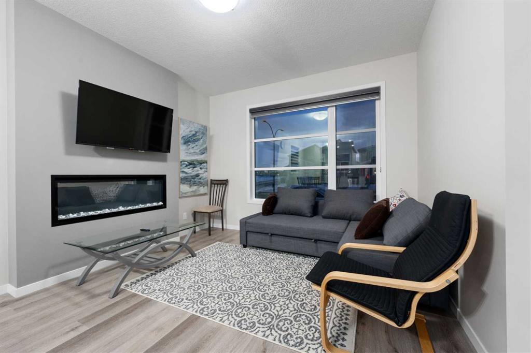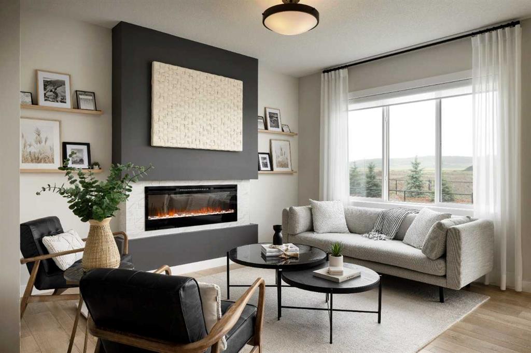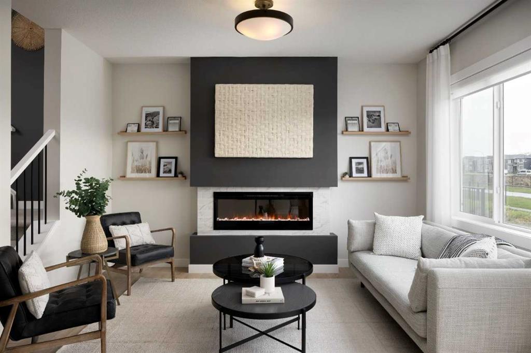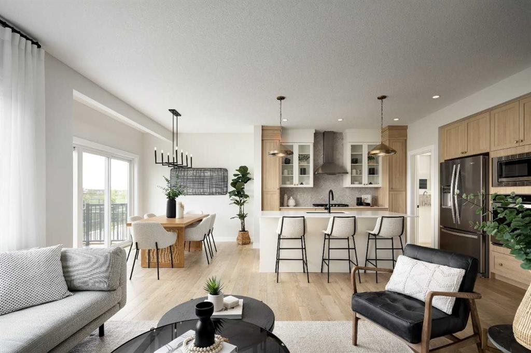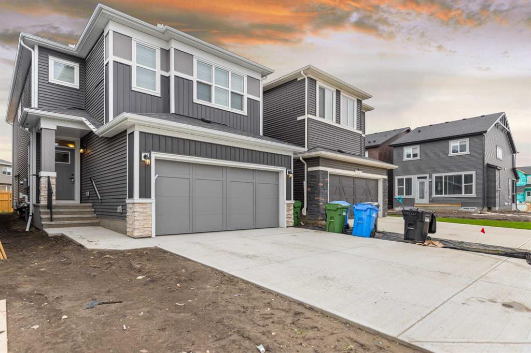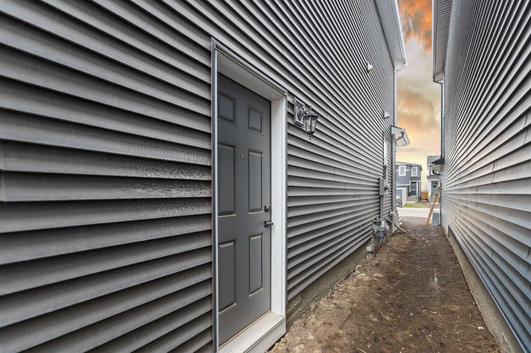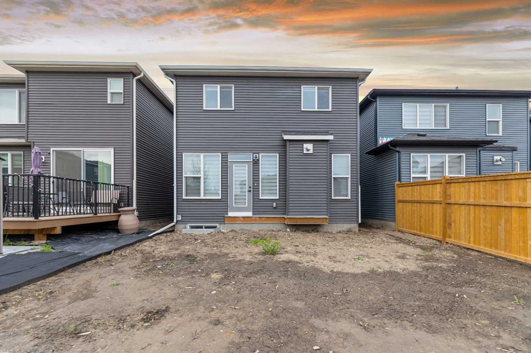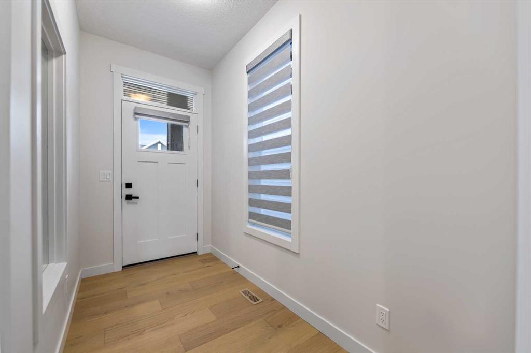28 Belmont Terrace SW
Calgary T2X 4H6
MLS® Number: A2194986
$ 735,000
3
BEDROOMS
2 + 1
BATHROOMS
2,028
SQUARE FEET
2018
YEAR BUILT
(Please note this open house has been Cancelled for this weekend!)Join us for a chance to view this gorgeous modern home located in the new up and coming community of Belmont. Originally Built by the established and reputable home builder 'Homes by Avi', this property is located on a completed street and just like new with a 10 Year warranty still actively in place until 2028. Step inside and be greeted with a selection of stunning finishes such as the white quartz countertops in kitchen balanced with espresso cabinets, elegant spa-like tiles throughout and a fireplace with mantle at your living room. Enjoy a nice sized yard outside completed with an extended wooden deck outdoors that inludes a gas hook up and backs directly onto the park. Upstairs you will find a spacious bonus room for your entertainment as well as the Master Bedroom with a deep walk-in Closet and 5-piece ensuite as well as two additional full bedrooms. Explore the cozy oversized basement space perfect for anyone's ultimate gym needs or make plans to re-create and add in additional bedrooms and/or a large lounge space. This property comes complete with the comfort of air-conditioning and is ready for a quick possession! Over 2000sq feet! 3 Bedrooms, 3 Baths with an upper bonus room, and your own private office at main level. Make sure to not miss this one. Book your showing today!
| COMMUNITY | Belmont |
| PROPERTY TYPE | Detached |
| BUILDING TYPE | House |
| STYLE | 2 Storey |
| YEAR BUILT | 2018 |
| SQUARE FOOTAGE | 2,028 |
| BEDROOMS | 3 |
| BATHROOMS | 3.00 |
| BASEMENT | Full, Unfinished |
| AMENITIES | |
| APPLIANCES | Central Air Conditioner, Dryer, ENERGY STAR Qualified Dishwasher, ENERGY STAR Qualified Refrigerator, Microwave, Refrigerator, Washer |
| COOLING | Central Air |
| FIREPLACE | Electric |
| FLOORING | Carpet, Ceramic Tile, Other |
| HEATING | Forced Air, Natural Gas |
| LAUNDRY | Laundry Room, Main Level |
| LOT FEATURES | Back Yard, Interior Lot, Standard Shaped Lot |
| PARKING | Double Garage Attached, Insulated |
| RESTRICTIONS | Utility Right Of Way |
| ROOF | Asphalt Shingle |
| TITLE | Fee Simple |
| BROKER | Royal LePage Solutions |
| ROOMS | DIMENSIONS (m) | LEVEL |
|---|---|---|
| Exercise Room | 34`8" x 21`9" | Lower |
| Living Room | 16`5" x 12`0" | Main |
| Kitchen With Eating Area | 14`0" x 10`7" | Main |
| Dining Room | 11`0" x 11`0" | Main |
| Office | 9`1" x 7`8" | Main |
| Foyer | 7`9" x 5`3" | Main |
| Laundry | 7`3" x 5`10" | Main |
| 2pc Bathroom | 5`11" x 4`5" | Main |
| Bonus Room | 18`0" x 13`3" | Second |
| Bedroom - Primary | 15`9" x 12`7" | Second |
| Bedroom | 10`7" x 9`11" | Second |
| Bedroom | 10`5" x 9`11" | Second |
| 5pc Ensuite bath | 9`11" x 8`7" | Second |
| 4pc Bathroom | 8`9" x 4`11" | Second |


































