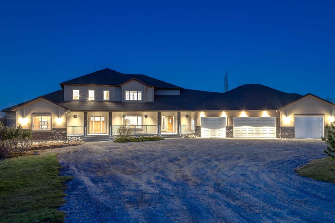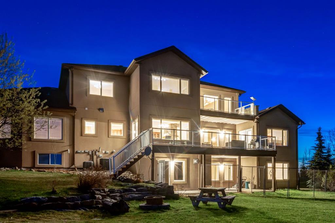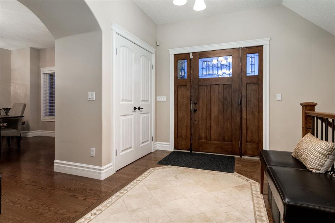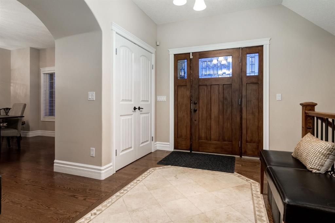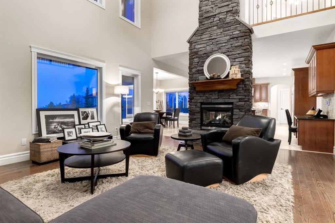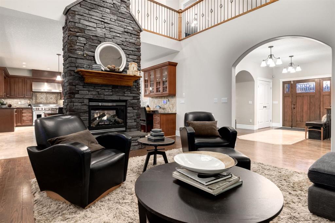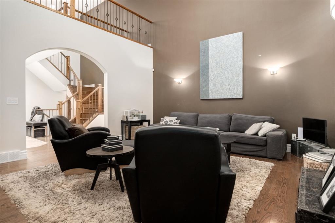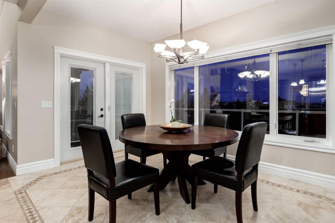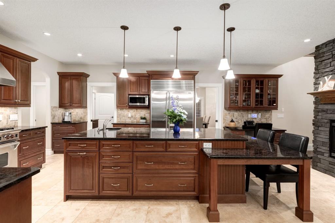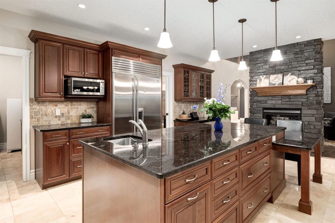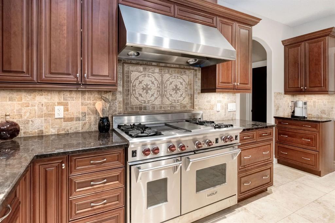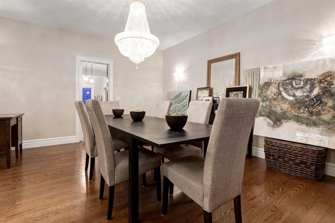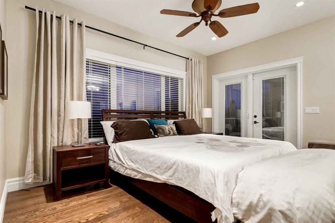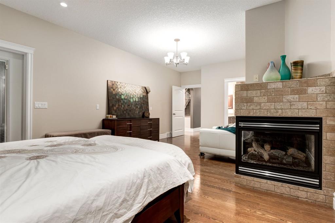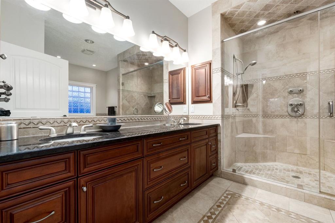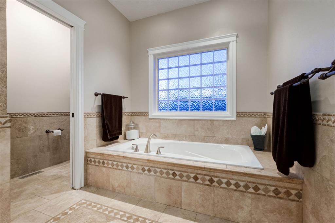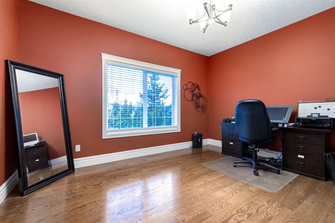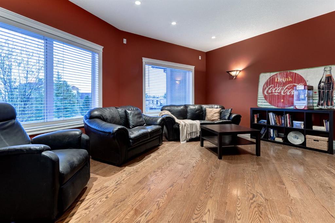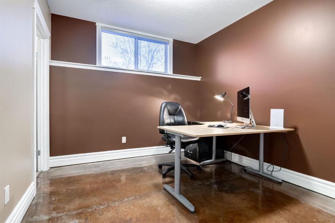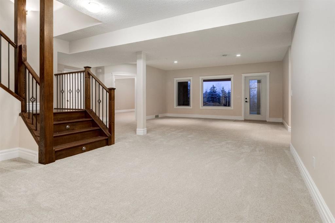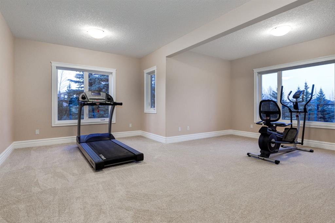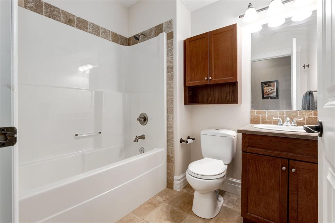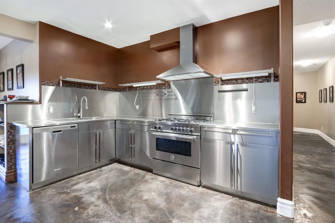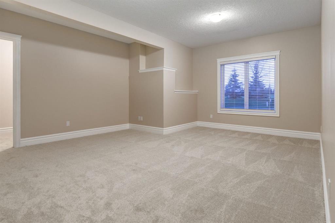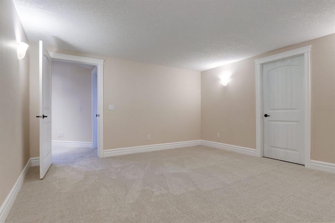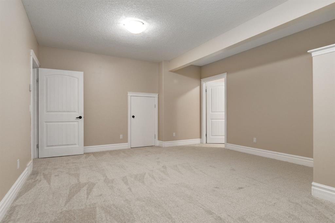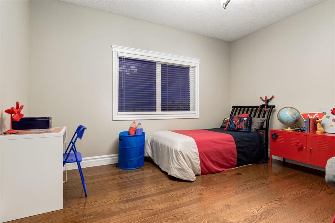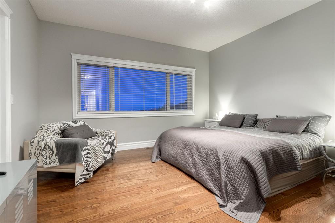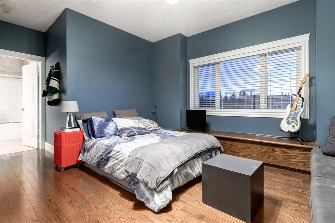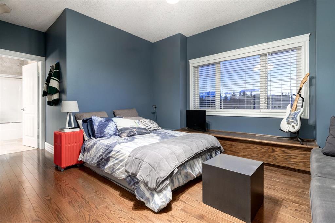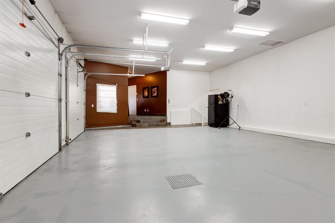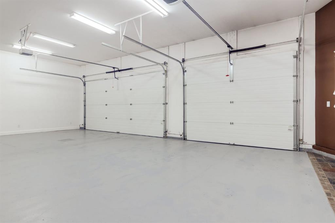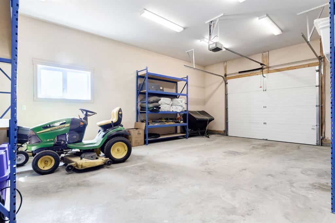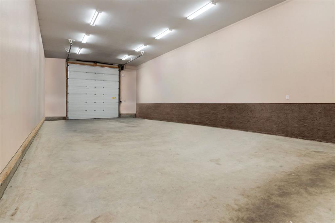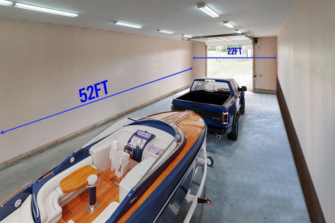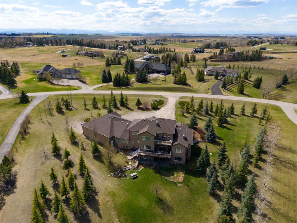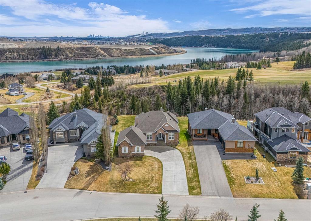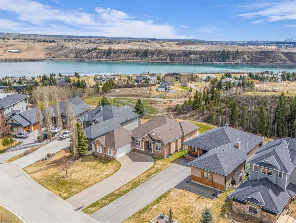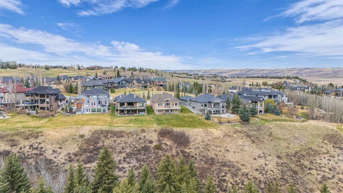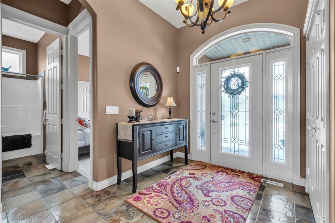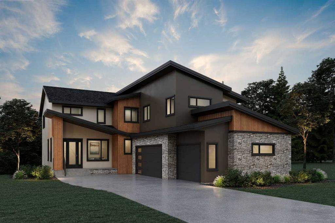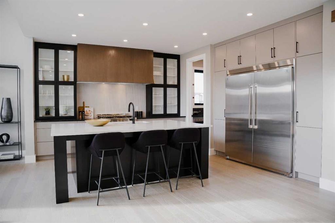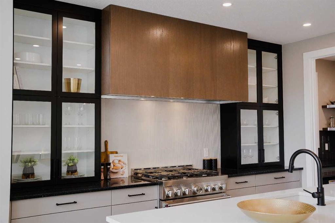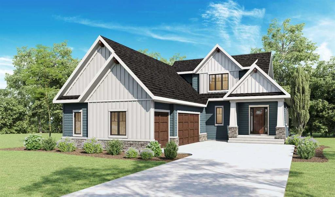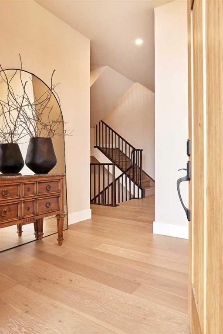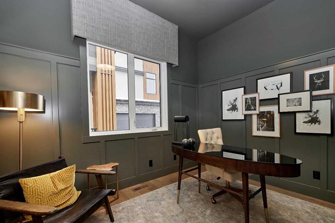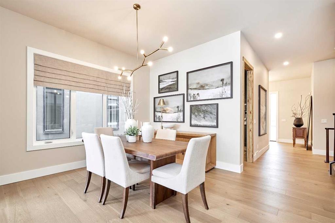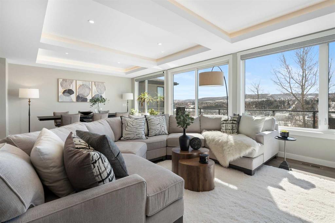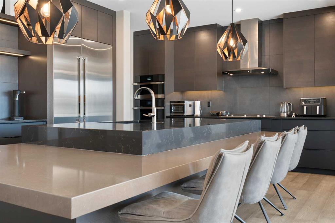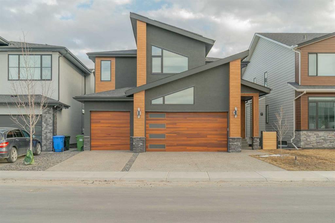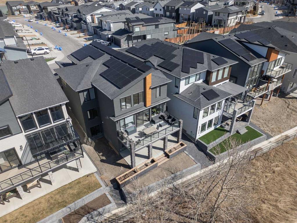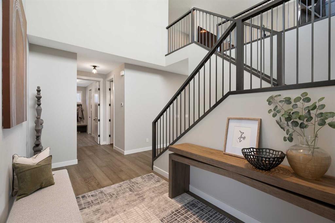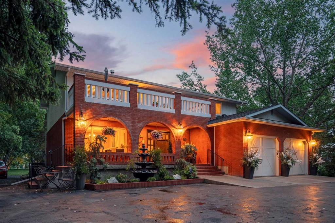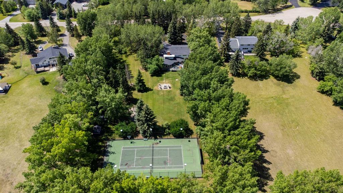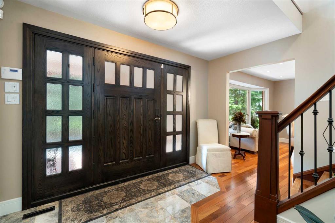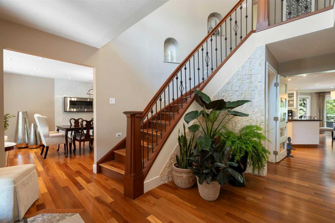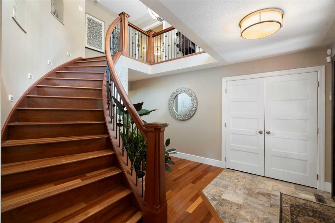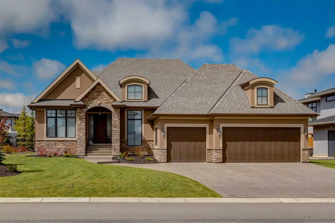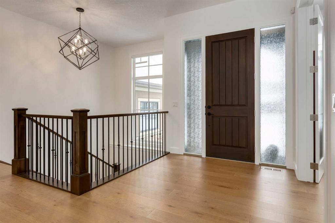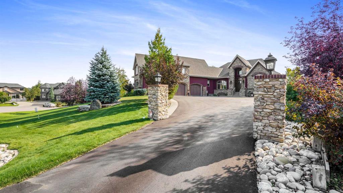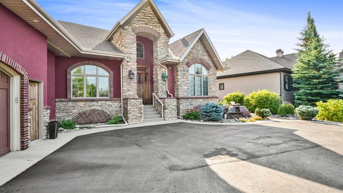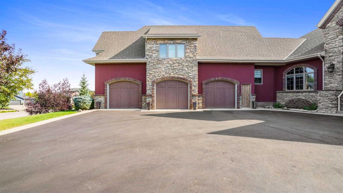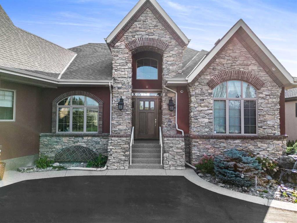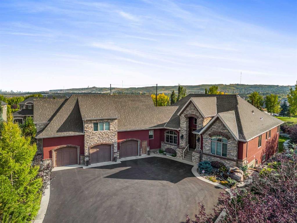28 Villosa Ridge Drive
Rural Rocky View County T3Z 1H2
MLS® Number: A2218251
$ 1,999,950
8
BEDROOMS
5 + 1
BATHROOMS
4,372
SQUARE FEET
2007
YEAR BUILT
Welcome to 28 Villosa Ridge Drive, in the prestigious community of Villosa Ridge, (and 7 minutes from the new Springbank Costco!). With 8 bedrooms, 7 bathrooms and 3 massive garages, this home will check every box on your list! Totalling over 7120SF, you will be impressed with the grandeur and detail. Flowing seamlessly starting in the living room, with impressive high ceilings, a floor to ceiling stone gas fireplace and large windows overlooking the backyard. Through your kitchen with attached breakfast nook, this space is an entertainers dream, with chefs sub-zero refrigerator, dual gas stove, large island with sink and granite counters throughout. The bright breakfast nook is perfect for morning coffee or if you prefer fresh air, the main floor balcony is right off the kitchen. You will also find a walk in pantry that doubles as a coffee station for those who dream of caffeine! Behind the kitchen is your formal dining room with sparkling chandeliers and sconces. Through the hall to the right side of the home is a 2 piece powder room and large family room, perfect for a more casual setting. Plus a laundry room with sink and storage, and convenient mud room closet . Making your way to the left wing is a perfectly laid out sleeping quarters, beginning with a large oversized primary retreat. With a private coffee station, 5 piece spa-like bath with heated floors , large walk in closet and room for a separate sitting area, you may never want to leave your bedroom. The balcony is also accessible from this suite for a night cap under the stars. Down the hall is a second large bedroom with walk in closet and a 3 piece bathroom. These allow for privacy away from the rest of the house perfect for guests or other family options. Stunning oak hardwood flooring flows throughout the entire main floor and up the stairs to the upper level. Here you will find a second wing of bedrooms, with three well sized bedrooms, two 4 piece bathrooms and plenty of closet space. With a large loft area and its own balcony, this area makes for the perfect children's wing or needs of a generational family. Continuing on through the walk-out basement, is every families dream. Built with the concept of a private living area, its like a home of its own! With a completely separate family room, dining room and full stainless steel kitchen, plus three additional bedrooms, there is room in this house for everyone. Complete with two more bathrooms, heaps of storage and a separate den with soundproof walls, the possibilites are endless. Finished with brand new plush carpet and glazed concrete floor, heated basement floors, no details have been spared. Another impressive detail about this property is the fact that it has THREE separate garages, all catering to different vehicle and lifestyle needs. One garage large enough for a bus at 1,144 SF! With a stunning landscaped property, views of the city, plus serene rural lifestyle and space for generations, this home is a MUST SEE!
| COMMUNITY | Villosa Ridge |
| PROPERTY TYPE | Detached |
| BUILDING TYPE | House |
| STYLE | 1 and Half Storey, Acreage with Residence |
| YEAR BUILT | 2007 |
| SQUARE FOOTAGE | 4,372 |
| BEDROOMS | 8 |
| BATHROOMS | 6.00 |
| BASEMENT | Finished, Full |
| AMENITIES | |
| APPLIANCES | Dishwasher, Dryer, Garage Control(s), Garburator, Gas Stove, Microwave, Range Hood, Refrigerator, Washer |
| COOLING | Central Air |
| FIREPLACE | Gas |
| FLOORING | Carpet, Hardwood, Tile |
| HEATING | Forced Air, Natural Gas |
| LAUNDRY | Laundry Room |
| LOT FEATURES | Back Yard, Landscaped, Many Trees |
| PARKING | Double Garage Attached, RV Garage, Single Garage Attached |
| RESTRICTIONS | See Remarks |
| ROOF | Asphalt Shingle |
| TITLE | Fee Simple |
| BROKER | RE/MAX Realty Professionals |
| ROOMS | DIMENSIONS (m) | LEVEL |
|---|---|---|
| Storage | 7`7" x 3`10" | Basement |
| Family Room | 32`5" x 23`8" | Basement |
| Nook | 4`0" x 3`0" | Basement |
| Den | 15`5" x 13`10" | Basement |
| Kitchen | 11`2" x 8`10" | Basement |
| Dining Room | 14`11" x 11`8" | Basement |
| Bedroom | 19`6" x 18`11" | Basement |
| Bedroom | 19`3" x 14`10" | Basement |
| 3pc Bathroom | 13`2" x 10`7" | Basement |
| Bedroom | 11`2" x 9`10" | Basement |
| 4pc Bathroom | 7`6" x 6`0" | Basement |
| Laundry | 7`6" x 4`9" | Basement |
| Storage | 8`11" x 6`11" | Basement |
| Furnace/Utility Room | 15`6" x 11`2" | Basement |
| Storage | 15`6" x 14`6" | Basement |
| Kitchen | 21`4" x 15`11" | Main |
| Pantry | 9`8" x 7`8" | Main |
| Breakfast Nook | 13`11" x 9`0" | Main |
| Living Room | 18`11" x 15`11" | Main |
| Dining Room | 17`7" x 14`0" | Main |
| Family Room | 19`0" x 17`0" | Main |
| 2pc Bathroom | 5`11" x 4`11" | Main |
| Foyer | 16`5" x 8`11" | Main |
| Bedroom - Primary | 25`3" x 18`11" | Main |
| Walk-In Closet | 10`7" x 8`1" | Main |
| 5pc Ensuite bath | 14`10" x 11`3" | Main |
| Nook | 5`0" x 3`0" | Main |
| Bedroom | 13`11" x 11`11" | Main |
| Walk-In Closet | 6`5" x 4`11" | Main |
| Mud Room | 7`11" x 5`1" | Main |
| Laundry | 11`3" x 10`11" | Main |
| Storage | 6`11" x 3`11" | Main |
| Bedroom | 18`11" x 13`11" | Upper |
| Walk-In Closet | 6`5" x 6`1" | Upper |
| Bedroom | 18`8" x 13`8" | Upper |
| 4pc Ensuite bath | 8`11" x 5`11" | Upper |
| Bedroom | 13`10" x 13`2" | Upper |
| 4pc Bathroom | 8`11" x 5`11" | Upper |
| Loft | 16`8" x 10`3" | Upper |

