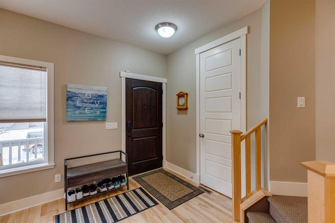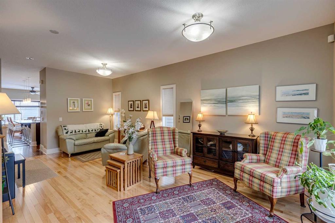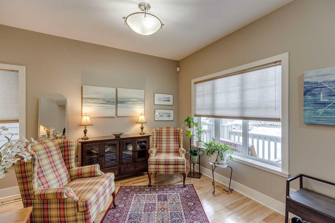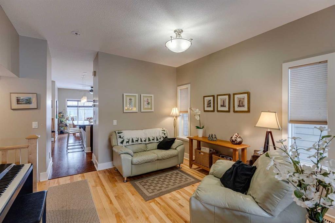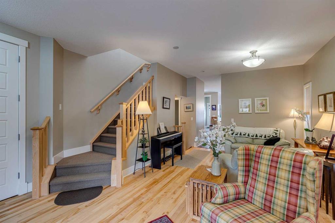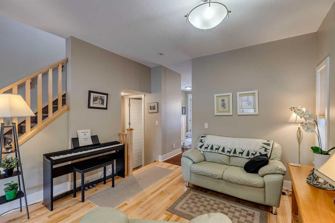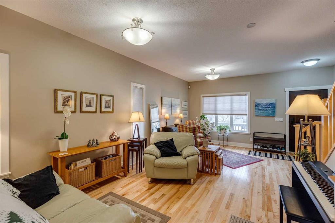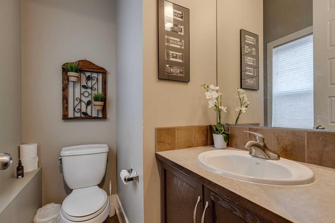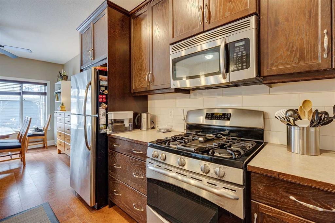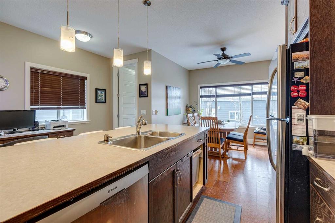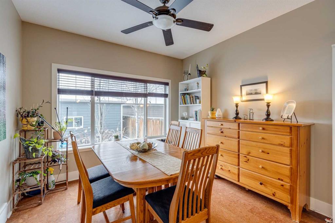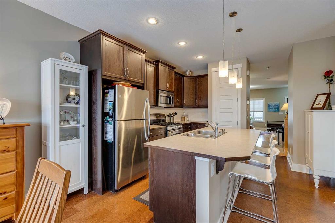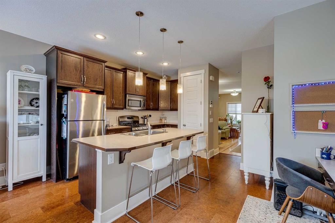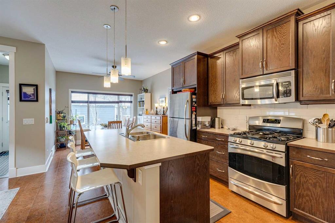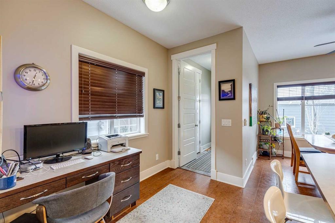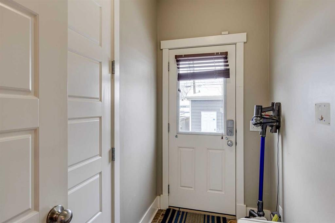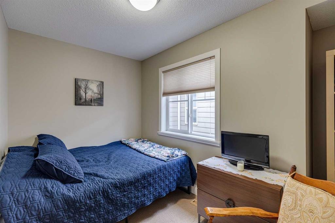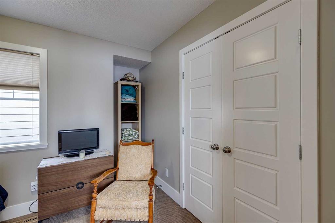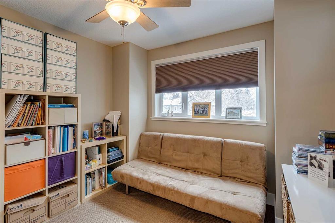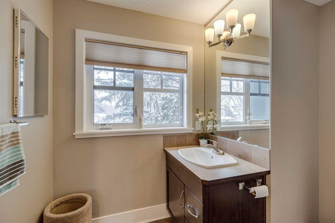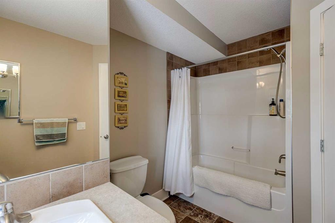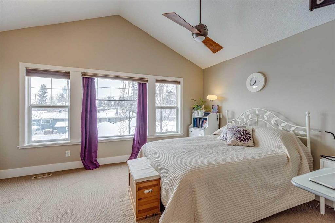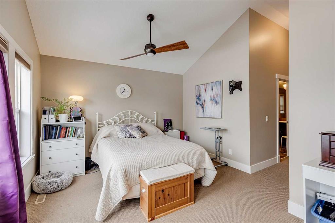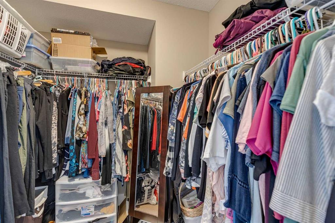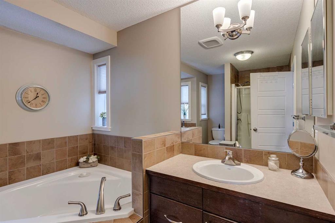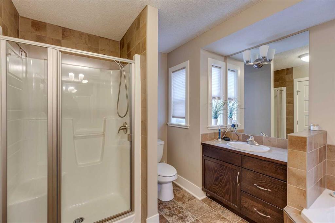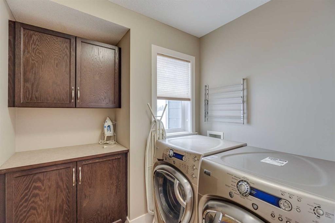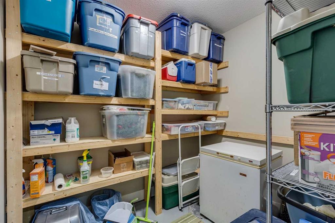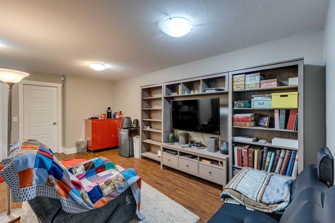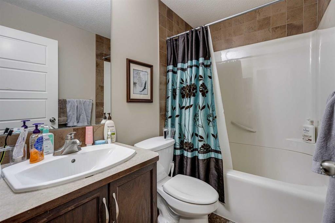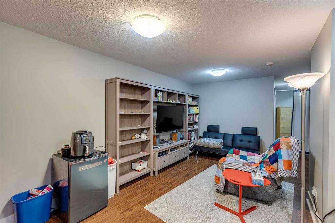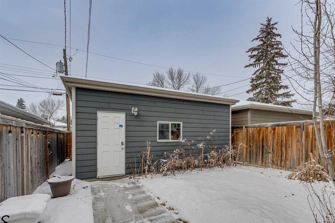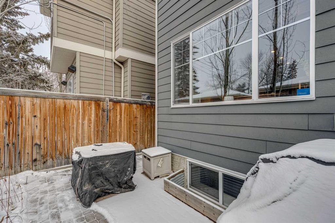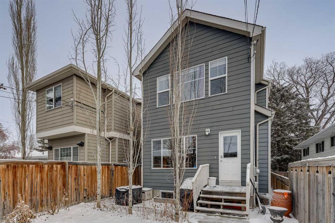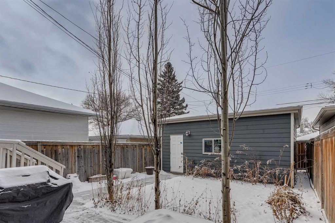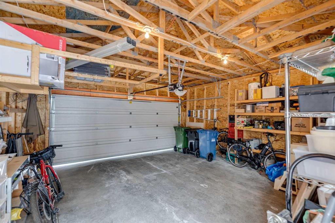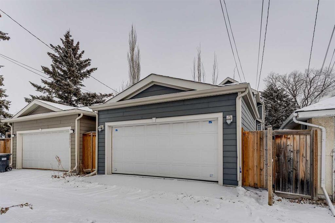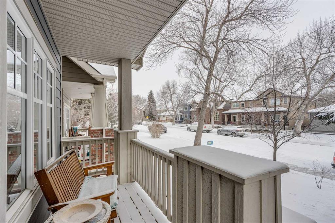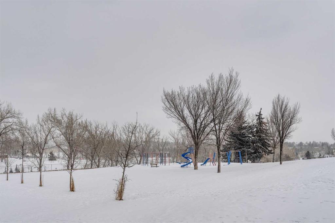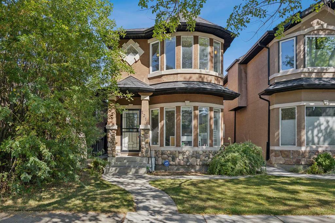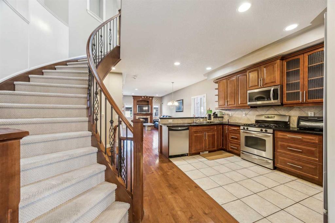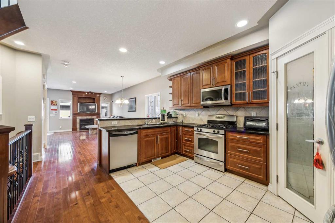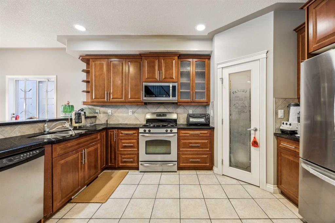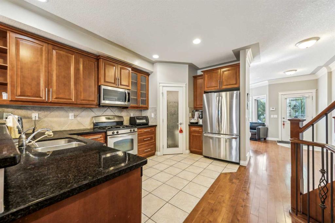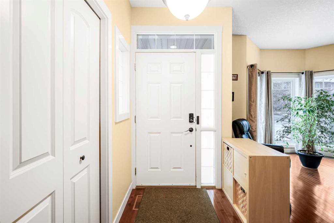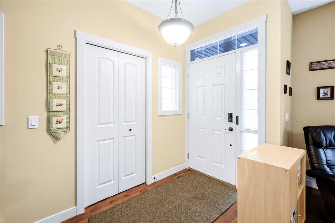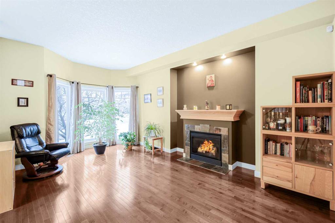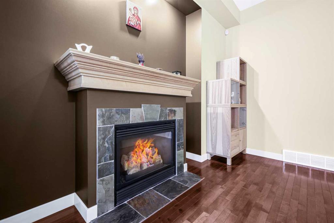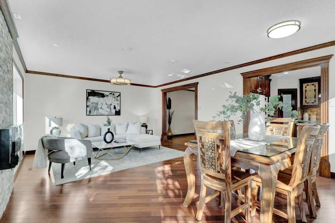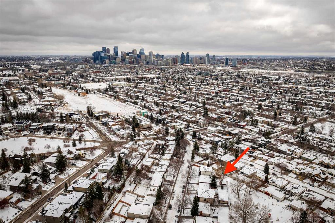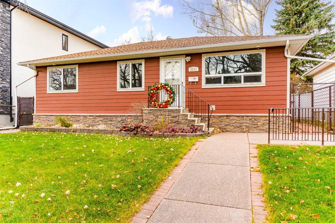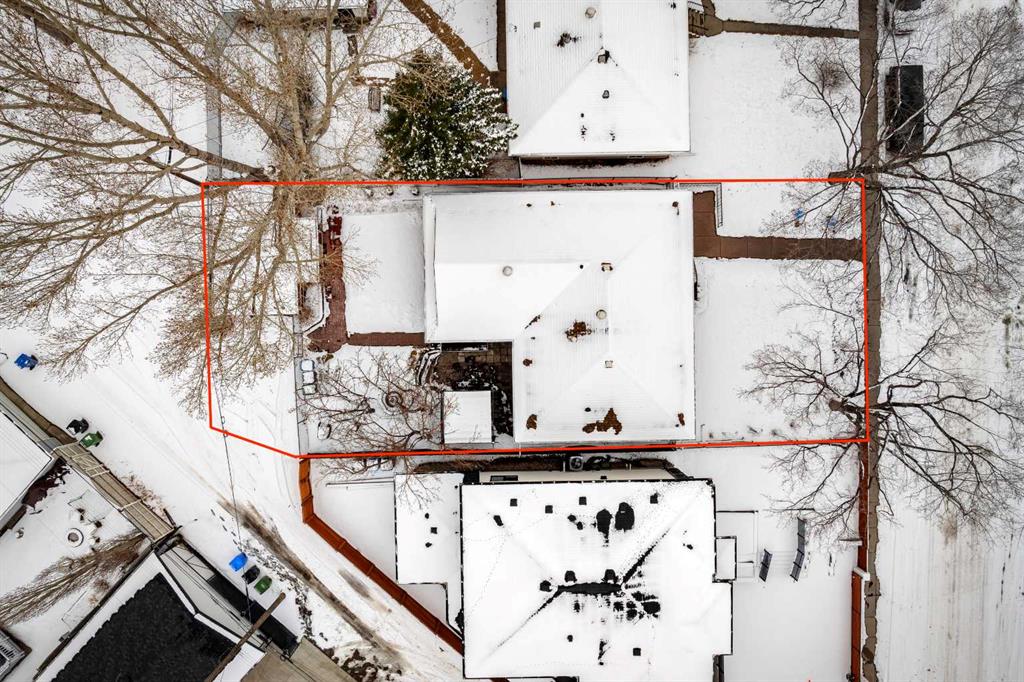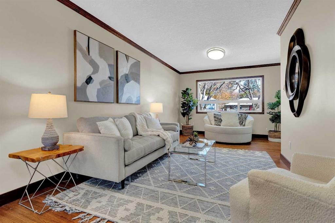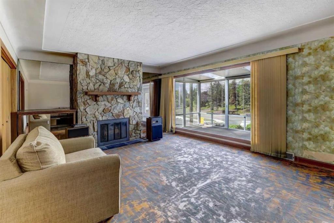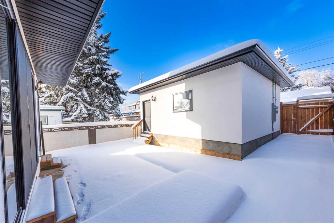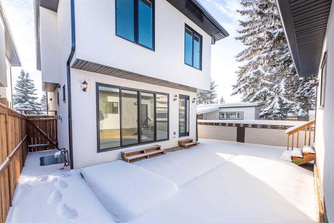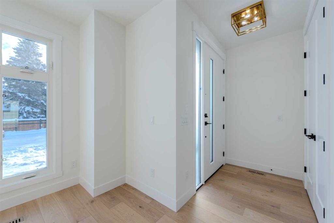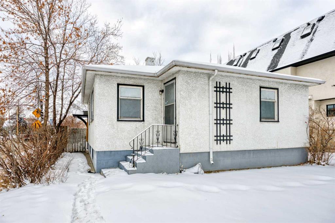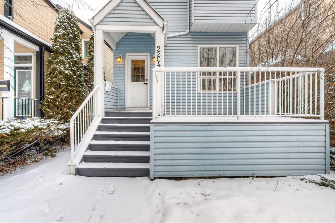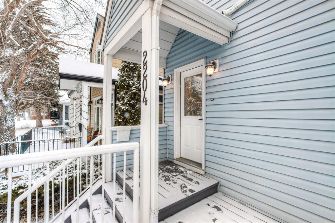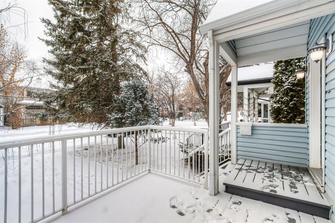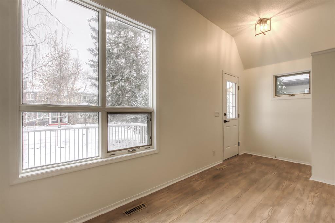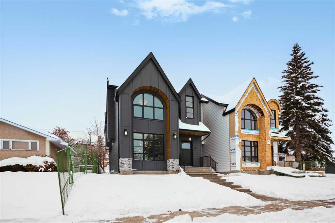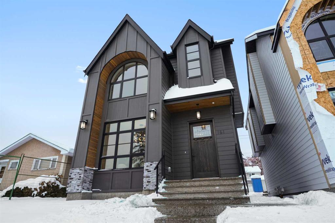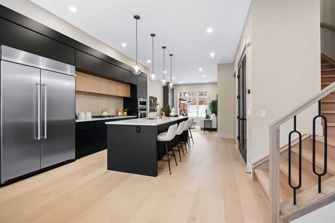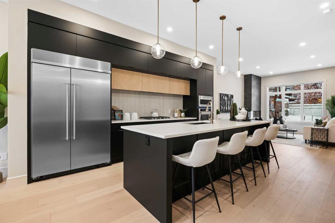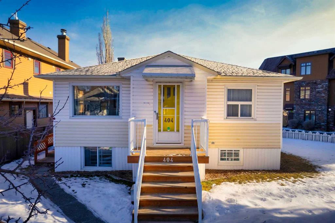2805 18 Street NW
Calgary T2M3V2
MLS® Number: A2192300
$ 995,000
4
BEDROOMS
3 + 1
BATHROOMS
2009
YEAR BUILT
LOCATION, LOCATION, LOCATION!!! Beautiful home located on a quiet street with no through traffic. The main level boasts a large living room w/ gleaming hardwood floors, bright kitchen featuring a gas range, tile backsplash, large pantry, stainless steel appliances, desk area, and a good sized dining room w/ tons of natural light. The upper level features vaulted ceilings, laundry room, full bath, and 3 bedrooms including the master retreat w/ west facing windows and a 5pc ensuite w/ his and her sinks, stand up shower and large soaker tub. The lower level offers a cozy rec room, 3 storage areas, full bath, and a 4th bedroom. The private backyard features a great patio area and a double detached garage. You truly can't beat this location w/ walking paths, bike paths, cross country skiing trails, splash/kids park, public transit, and Confederation Park just steps away. Also within 1 km is SAIT, U of C, and all amenities. A must see!!
| COMMUNITY | Capitol Hill |
| PROPERTY TYPE | Detached |
| BUILDING TYPE | House |
| STYLE | 2 Storey |
| YEAR BUILT | 2009 |
| SQUARE FOOTAGE | 1,727 |
| BEDROOMS | 4 |
| BATHROOMS | 4.00 |
| BASEMENT | Finished, Full |
| AMENITIES | |
| APPLIANCES | Dishwasher, Dryer, Garage Control(s), Gas Range, Humidifier, Microwave Hood Fan, Refrigerator, Washer |
| COOLING | None |
| FIREPLACE | N/A |
| FLOORING | Carpet, Cork, Hardwood, Linoleum |
| HEATING | Forced Air, Natural Gas |
| LAUNDRY | Upper Level |
| LOT FEATURES | Back Lane, Back Yard, City Lot, Landscaped, Level, Private |
| PARKING | Double Garage Detached |
| RESTRICTIONS | None Known |
| ROOF | Asphalt Shingle |
| TITLE | Fee Simple |
| BROKER | Royal LePage Benchmark |
| ROOMS | DIMENSIONS (m) | LEVEL |
|---|---|---|
| Storage | 9`0" x 7`7" | Lower |
| Game Room | 18`1" x 14`6" | Lower |
| Bedroom | 10`5" x 8`7" | Lower |
| 4pc Bathroom | 0`0" x 0`0" | Lower |
| 2pc Bathroom | 0`0" x 0`0" | Main |
| Kitchen | 12`6" x 8`8" | Main |
| Dining Room | 11`6" x 10`9" | Main |
| Breakfast Nook | 8`11" x 5`2" | Main |
| Living Room | 21`3" x 11`8" | Main |
| Bedroom - Primary | 16`0" x 12`0" | Second |
| Bedroom | 11`7" x 8`4" | Second |
| Bedroom | 10`7" x 10`0" | Second |
| 4pc Bathroom | 0`0" x 0`0" | Second |
| Laundry | 7`2" x 6`9" | Second |
| 5pc Ensuite bath | 0`0" x 0`0" | Second |


