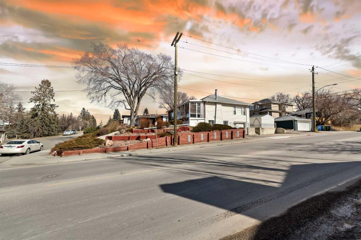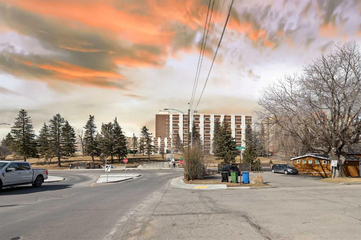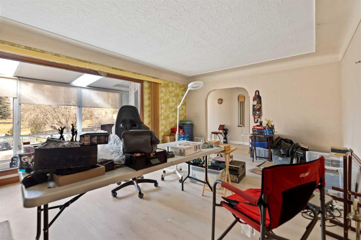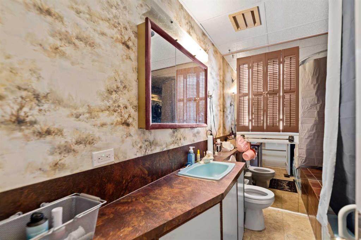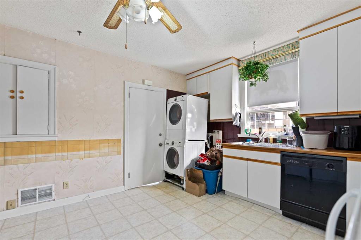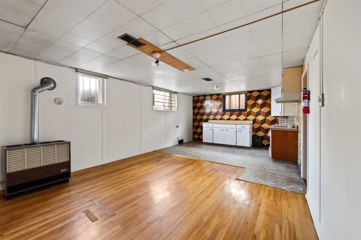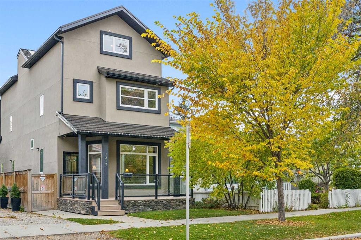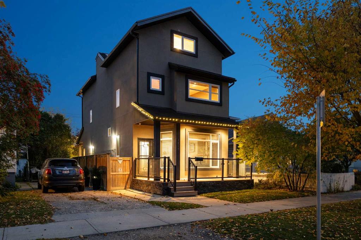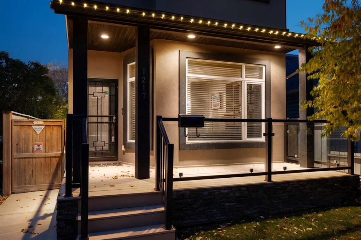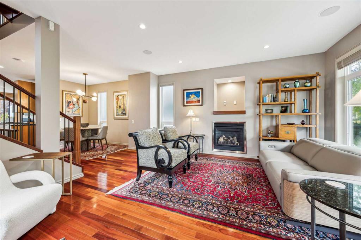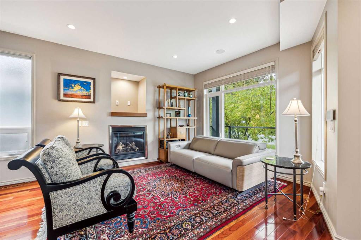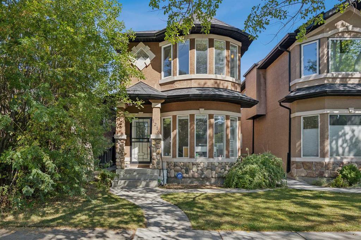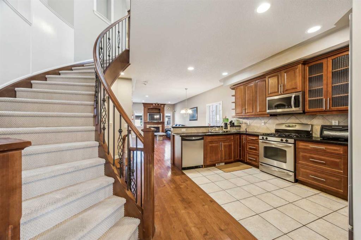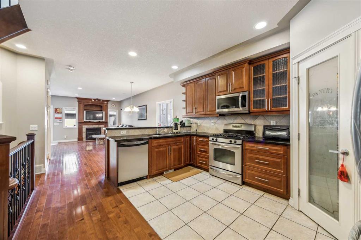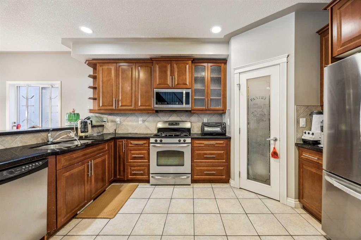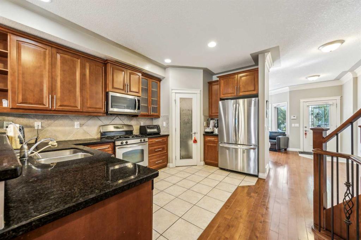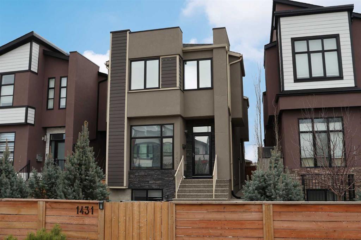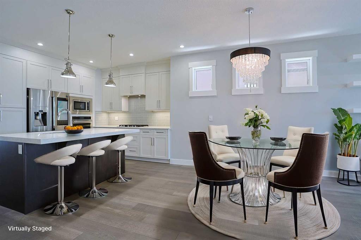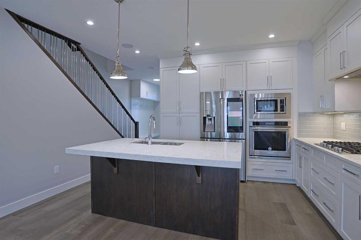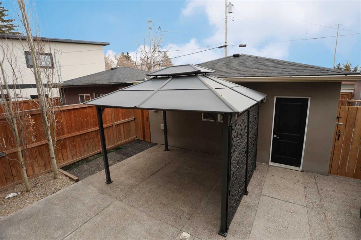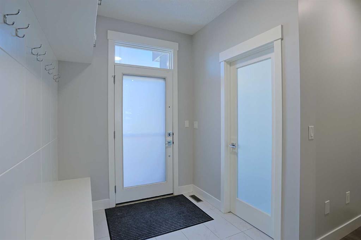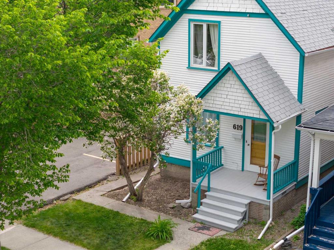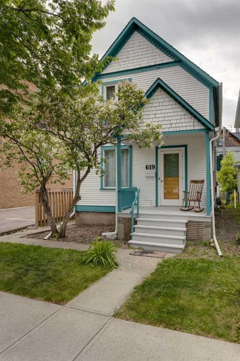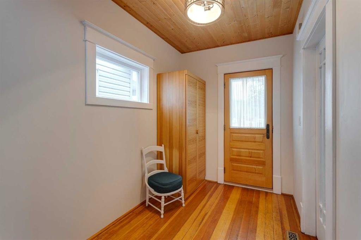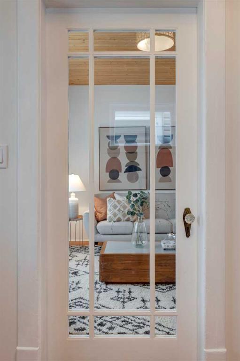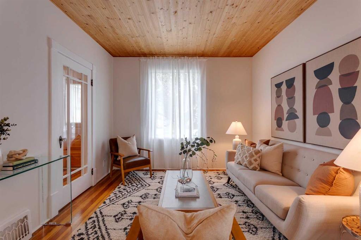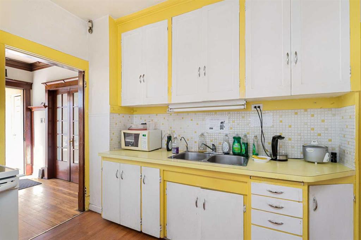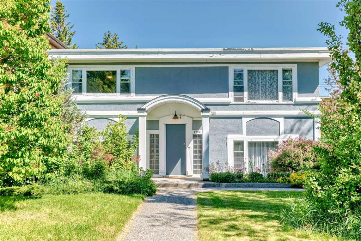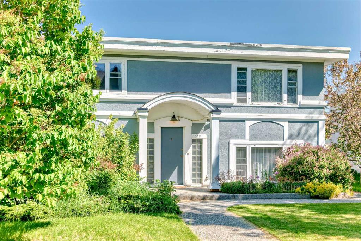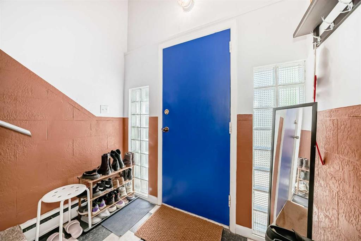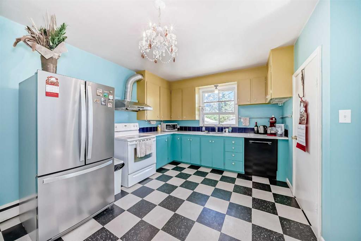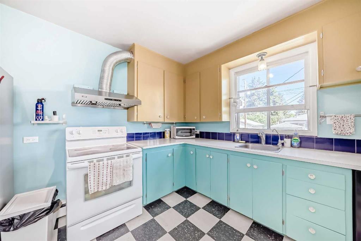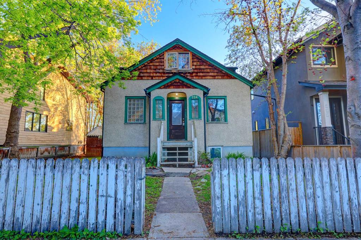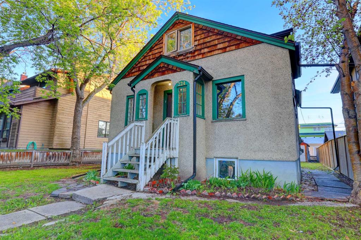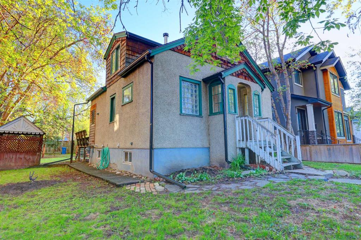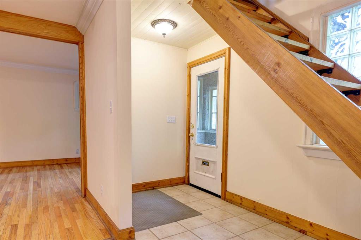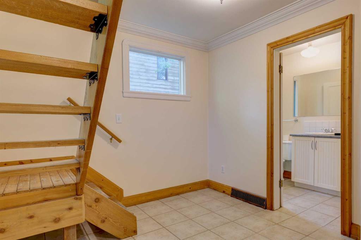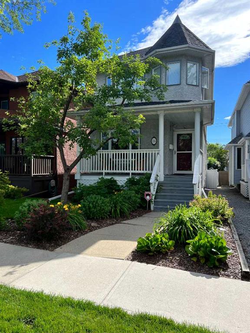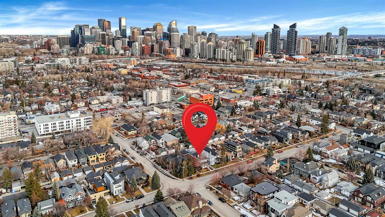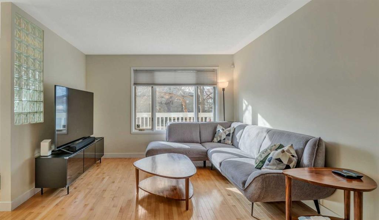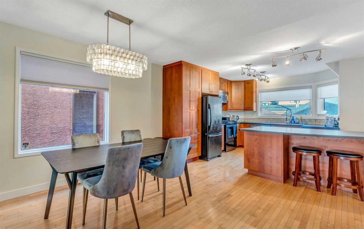1402 Crescent Road NW
Calgary T2M 4B1
MLS® Number: A2205674
$ 849,999
5
BEDROOMS
2 + 1
BATHROOMS
1,222
SQUARE FEET
1947
YEAR BUILT
Welcome to 1402 Crescent Rd NW, a rare gem on a prime corner lot with desirable RC-G zoning in the vibrant, walkable community of Rosedale. This 1,222 sq.ft. raised bungalow offers endless potential with 5 bedrooms (3 up, 2 down), 2.5 bathrooms, a fully developed basement with large windows, and an oversized single attached garage (potential for walkout conversion, subject to city approval). Enjoy the mountain views from the west-facing 3-season sunroom, refinish the hardwood floors to your taste, and take advantage of 3–4 off-street parking spaces. Ideally located near schools, transit (including LRT), SAIT, University of Calgary, Foothills Hospital, Downtown, and Kensington’s shops and restaurants, this property is perfect for renovation, new construction, or multi-family development. Don’t miss this hilltop treasure—schedule your viewing today!
| COMMUNITY | Rosedale |
| PROPERTY TYPE | Detached |
| BUILDING TYPE | House |
| STYLE | Bungalow |
| YEAR BUILT | 1947 |
| SQUARE FOOTAGE | 1,222 |
| BEDROOMS | 5 |
| BATHROOMS | 3.00 |
| BASEMENT | Finished, Full |
| AMENITIES | |
| APPLIANCES | Dishwasher, Electric Range, Refrigerator, Washer/Dryer Stacked |
| COOLING | None |
| FIREPLACE | N/A |
| FLOORING | Hardwood, Laminate |
| HEATING | Forced Air, Natural Gas |
| LAUNDRY | In Kitchen |
| LOT FEATURES | Back Lane, Corner Lot, Landscaped, Paved |
| PARKING | On Street, Single Garage Attached |
| RESTRICTIONS | Encroachment, Restrictive Covenant |
| ROOF | Asphalt |
| TITLE | Fee Simple |
| BROKER | Creekside Realty |
| ROOMS | DIMENSIONS (m) | LEVEL |
|---|---|---|
| Bedroom | 13`11" x 13`6" | Lower |
| Bedroom | 11`5" x 11`8" | Lower |
| 3pc Bathroom | 8`7" x 4`7" | Lower |
| 4pc Bathroom | 8`2" x 8`3" | Main |
| Covered Porch | 19`0" x 7`8" | Main |
| 2pc Bathroom | 5`8" x 2`7" | Main |
| Living Room | 16`11" x 14`2" | Main |
| Kitchen | 15`0" x 12`0" | Main |
| Living Room | 23`3" x 13`0" | Main |
| Bedroom | 12`0" x 12`11" | Main |
| Bedroom | 14`1" x 13`6" | Main |
| Bedroom | 11`8" x 11`5" | Main |







