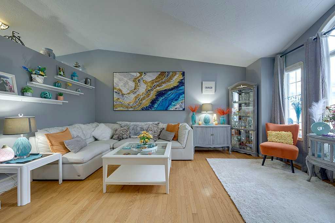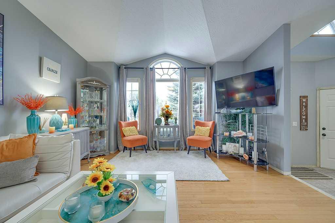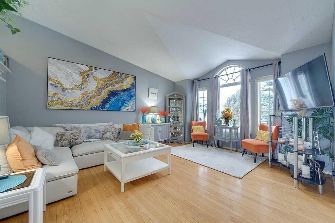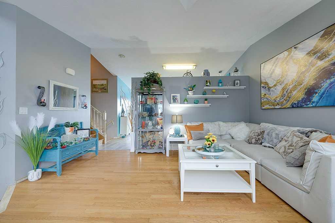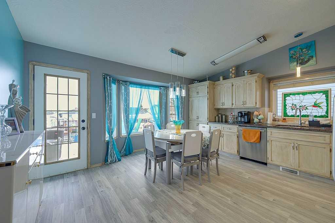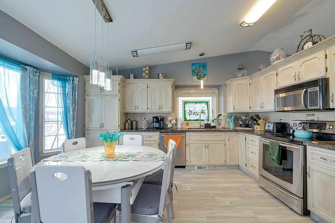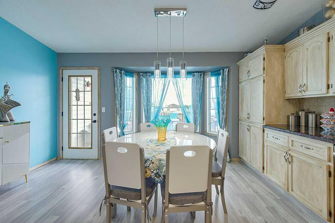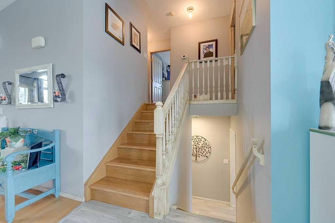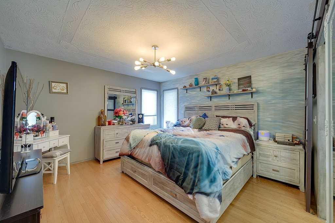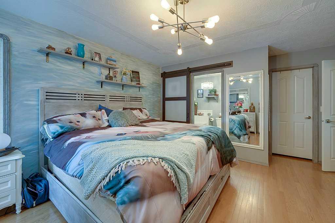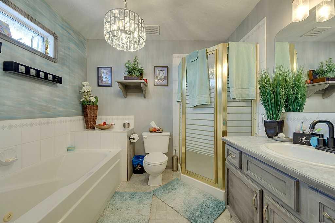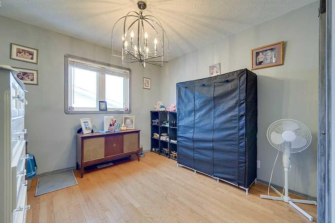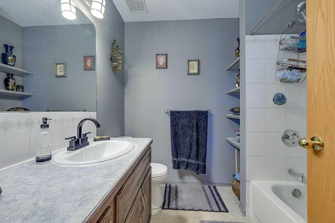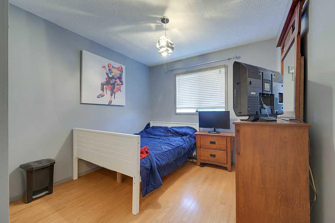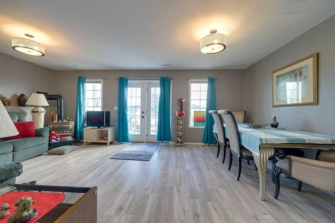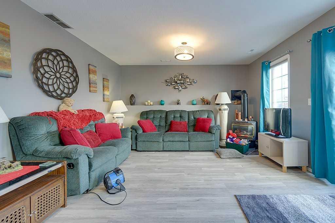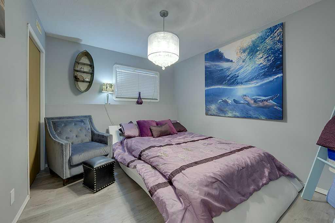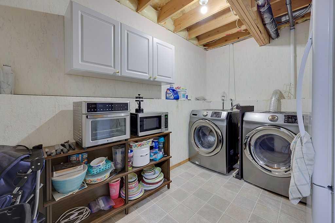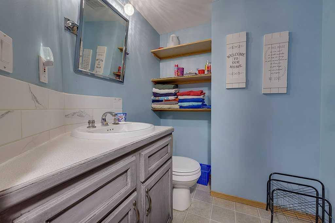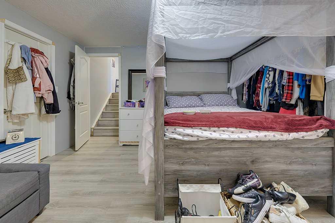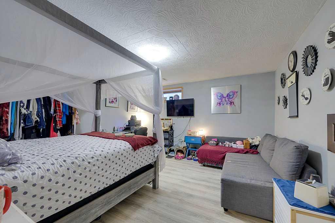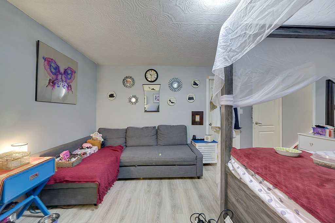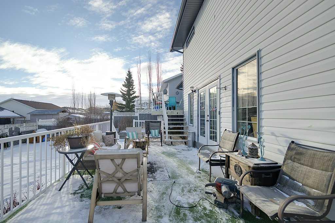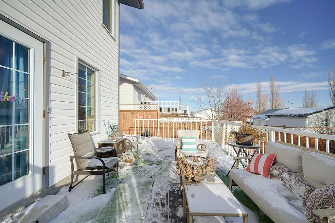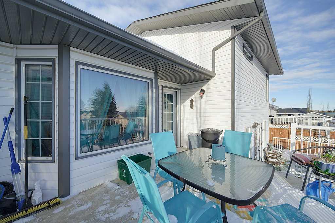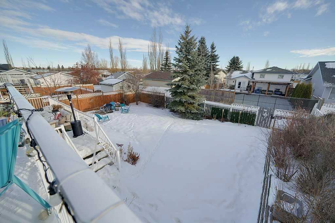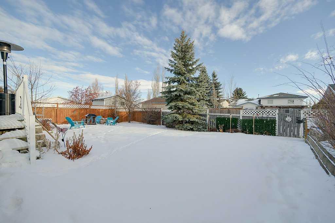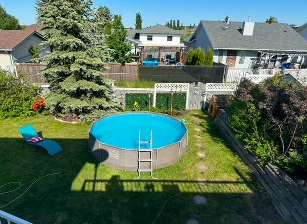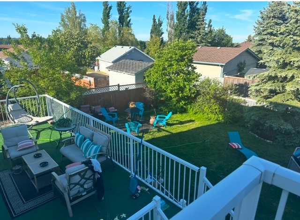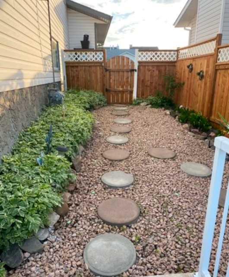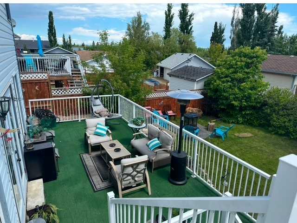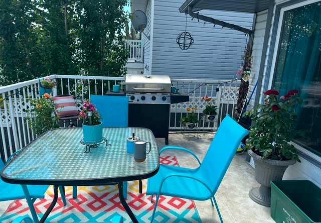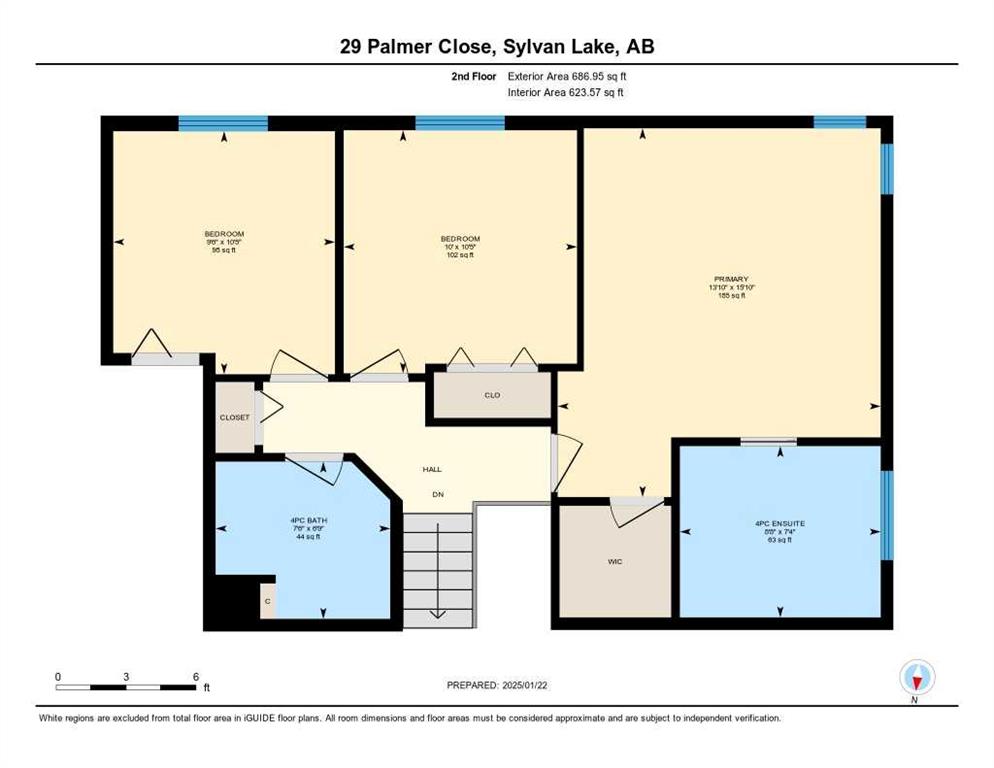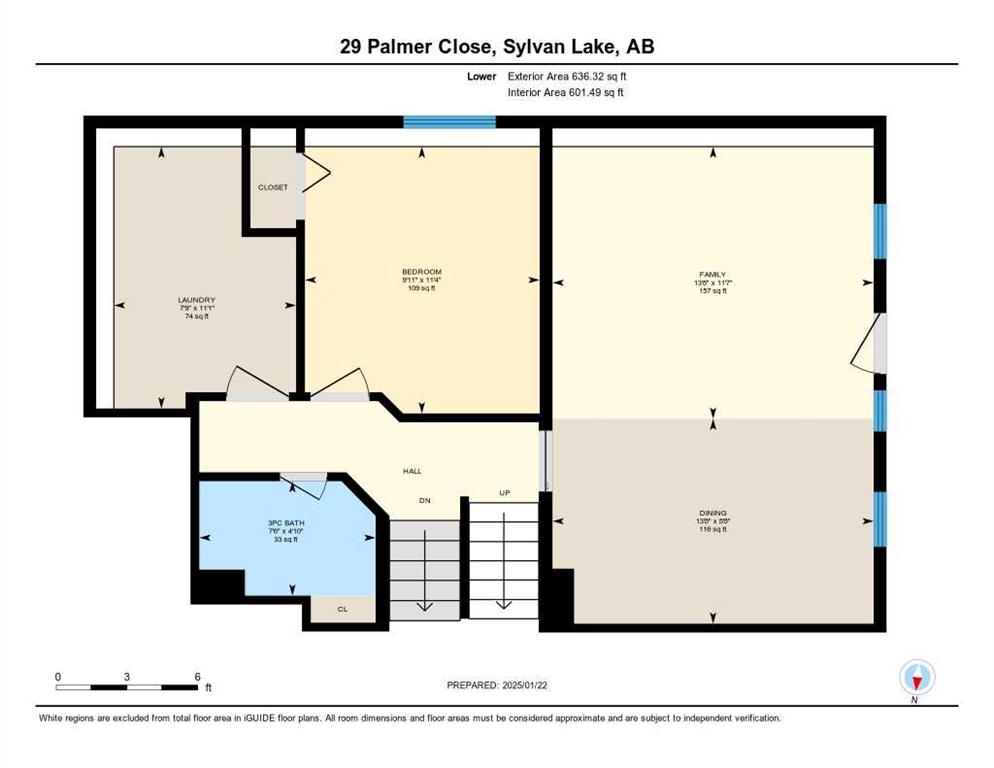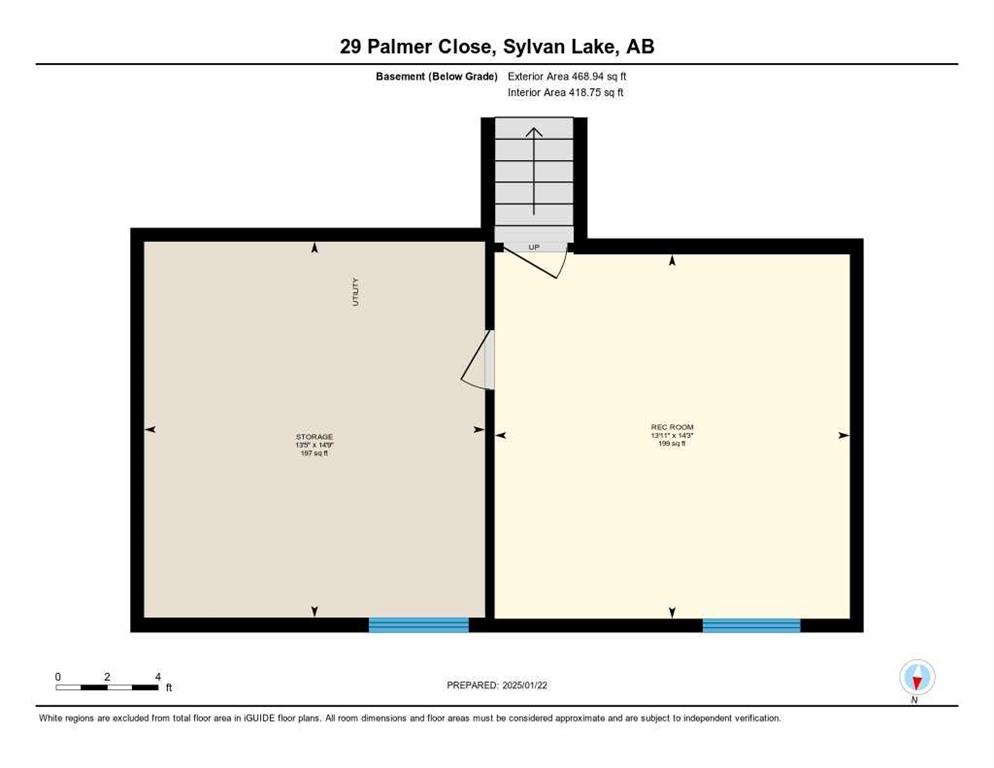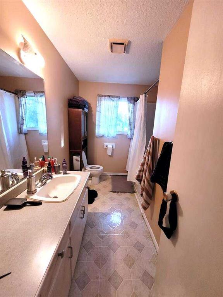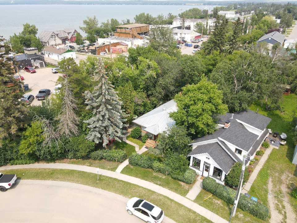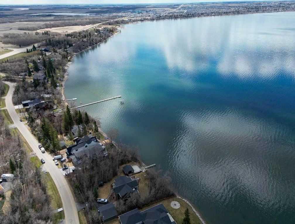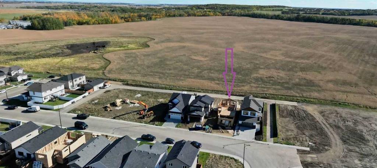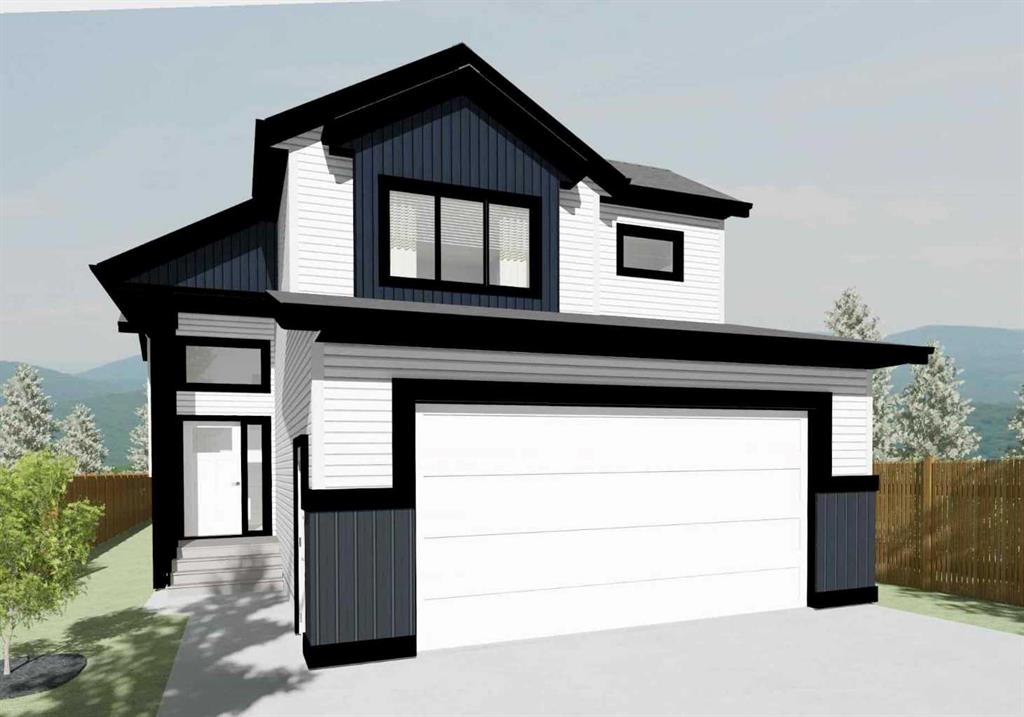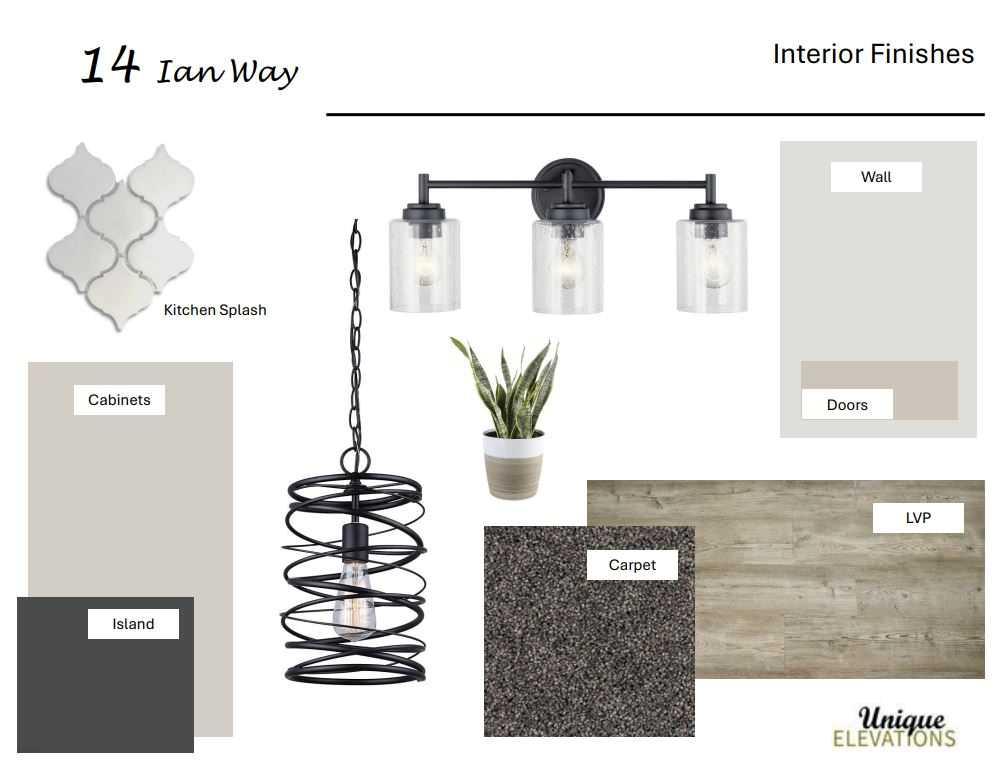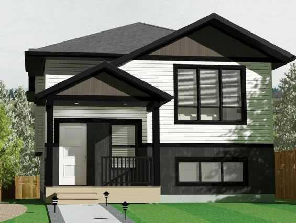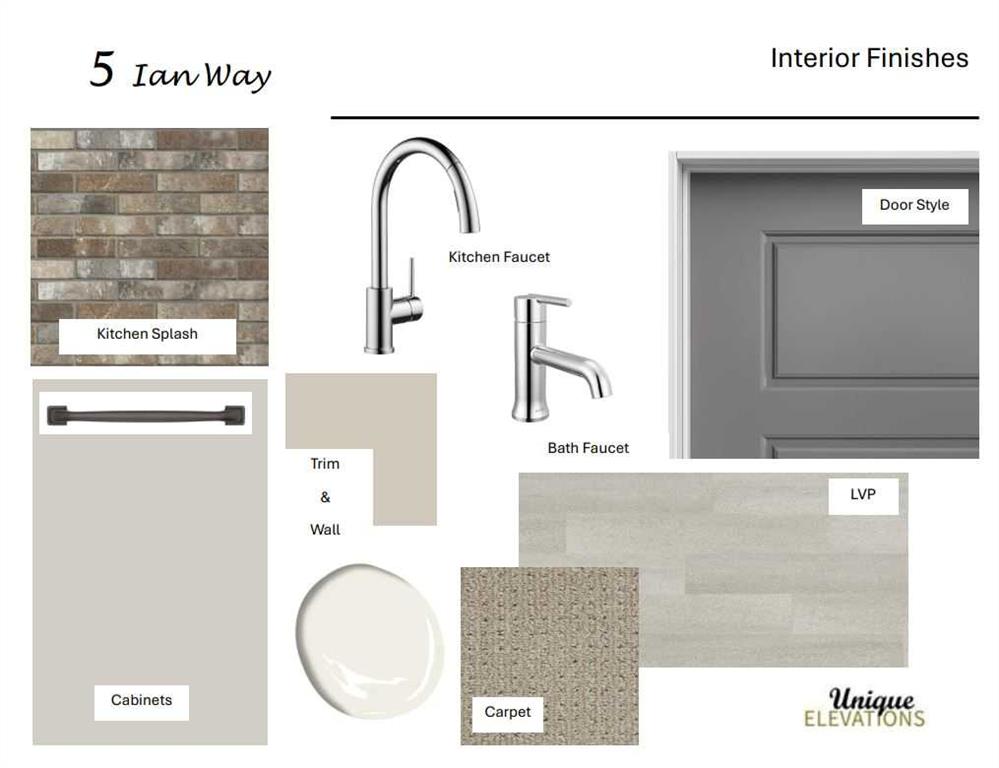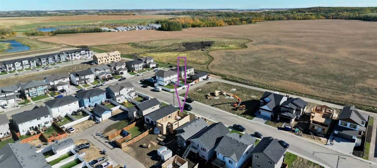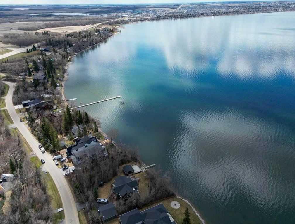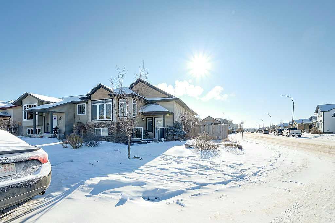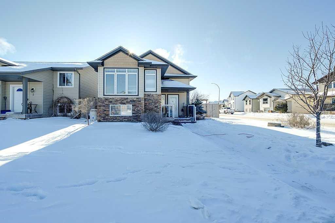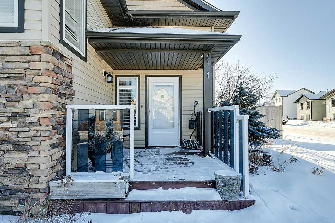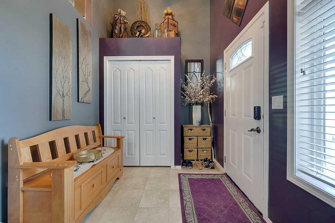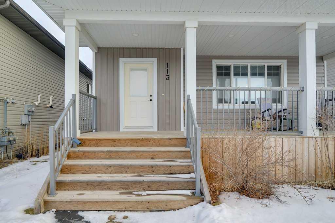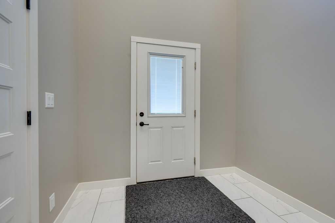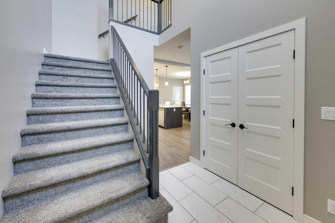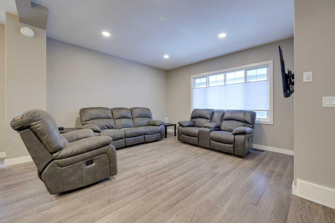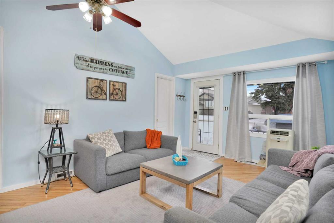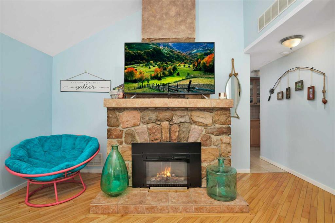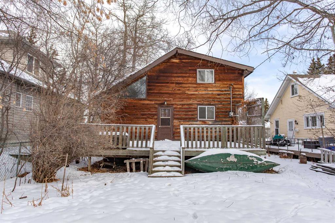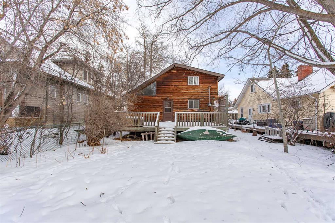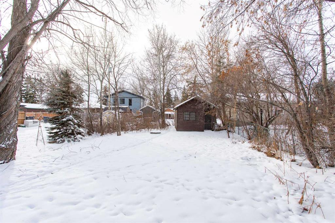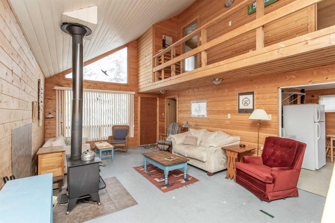29 Palmer Close
Sylvan Lake T4S 1K3
MLS® Number: A2187806
$ 464,900
4
BEDROOMS
3 + 0
BATHROOMS
1,911
SQUARE FEET
1993
YEAR BUILT
Nestled on a quiet cul-de-sac in the desirable Pierview subdivision of Sylvan Lake, this 4-level split home offers the perfect blend of comfort, style, and convenience. Just steps away from schools and a playground, this property is ideal for families and entertainers alike. Boasting 4 spacious bedrooms and 3 bathrooms, the home features a primary suite with a walk-in closet and a 5 piece ensuite complete with a jet tub and stylish barn doors. The L-shaped kitchen is a chef’s dream, with granite countertops, vaulted ceilings, and natural light streaming through the windows. The cozy living room and the bright lower-level family room with a corner fireplace add to the home’s charm and functionality. Recent updates, including a 2024 furnace, a 2023 hot water tank and sump pump, and new light fixtures, ensure modern convenience. Additional features such as hardwood floors, phantom screens and a spacious basement recreation room make this home as practical as it is beautiful. Outside, a private, fenced backyard awaits, featuring a two-tiered deck with aluminum railings, a natural gas line for barbecues, concrete edging, a fire pit, and lush landscaping with shrubs and a brick retaining wall. Completing the property is a two-car attached garage and a paved driveway, offering ample parking and ease of access. Located just minutes from Sylvan Lake’s vibrant lifestyle, including lakefront activities and golf, this move-in-ready home is perfect for those seeking small-town charm with modern comforts. Don't miss this opportunity to make this your new home!
| COMMUNITY | Pierview |
| PROPERTY TYPE | Detached |
| BUILDING TYPE | House |
| STYLE | 4 Level Split |
| YEAR BUILT | 1993 |
| SQUARE FOOTAGE | 1,911 |
| BEDROOMS | 4 |
| BATHROOMS | 3.00 |
| BASEMENT | Finished, Full |
| AMENITIES | |
| APPLIANCES | Dishwasher, Dryer, Microwave, Refrigerator, Stove(s), Washer, Water Softener, Window Coverings |
| COOLING | Central Air |
| FIREPLACE | Gas |
| FLOORING | Hardwood, Laminate, Linoleum |
| HEATING | Forced Air, Natural Gas |
| LAUNDRY | Laundry Room |
| LOT FEATURES | Back Yard, Cul-De-Sac, Landscaped |
| PARKING | Concrete Driveway, Double Garage Attached, Multiple Driveways |
| RESTRICTIONS | None Known |
| ROOF | Asphalt Shingle |
| TITLE | Fee Simple |
| BROKER | Royal Lepage Network Realty Corp. |
| ROOMS | DIMENSIONS (m) | LEVEL |
|---|---|---|
| 3pc Bathroom | Lower | |
| Bedroom | 14`4" x 9`11" | Lower |
| Dining Room | 8`8" x 13`8" | Lower |
| Family Room | 11`7" x 13`8" | Lower |
| Laundry | 11`7" x 13`8" | Lower |
| Game Room | 14`3" x 13`11" | Lower |
| Storage | 14`9" x 13`5" | Lower |
| Foyer | 8`8" x 8`3" | Main |
| Kitchen | 16`2" x 16`2" | Main |
| Living Room | 15`6" x 16`3" | Main |
| 4pc Bathroom | Second | |
| 4pc Ensuite bath | Second | |
| Bedroom | 10`5" x 9`6" | Second |
| Bedroom | 10`5" x 10`0" | Second |
| Bedroom - Primary | 15`10" x 13`10" | Second |




