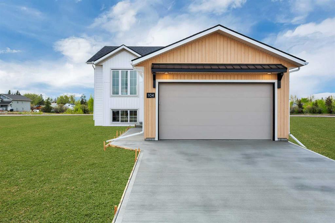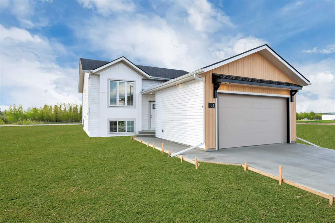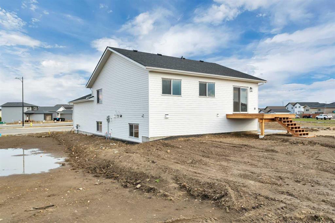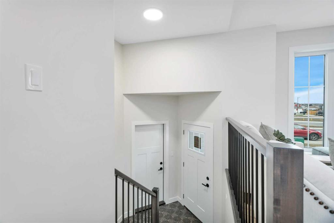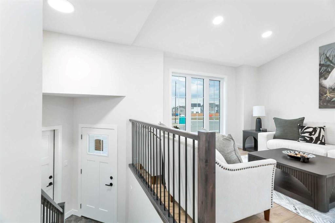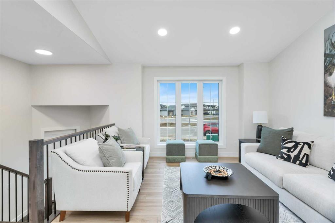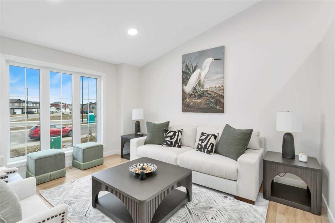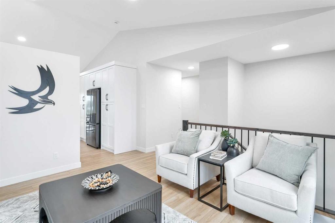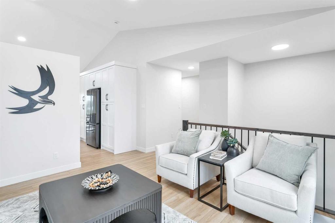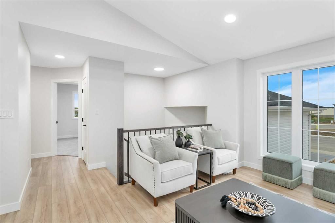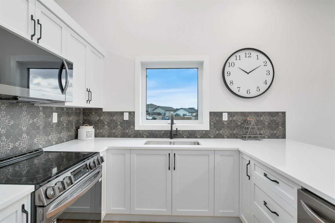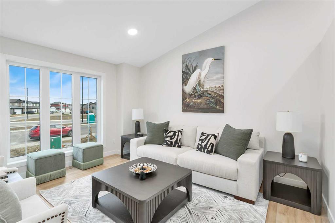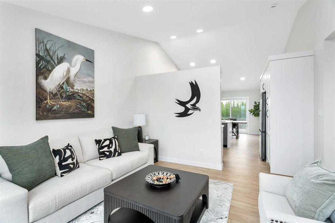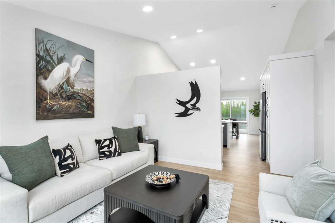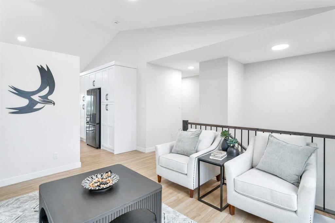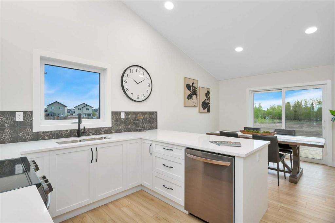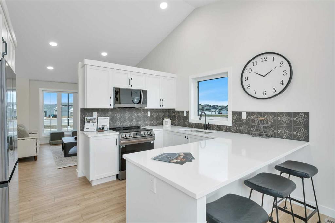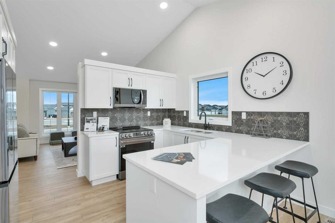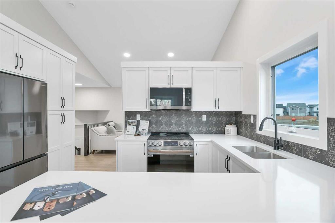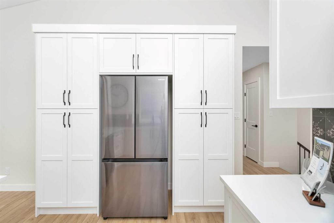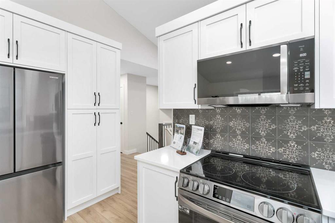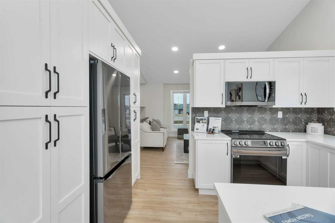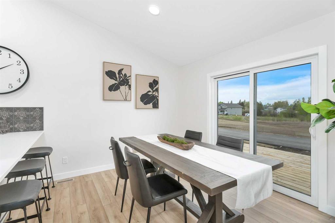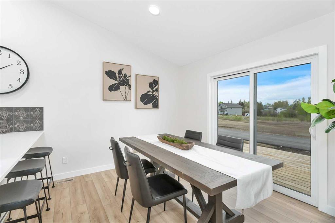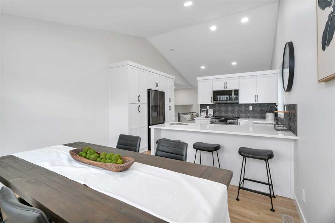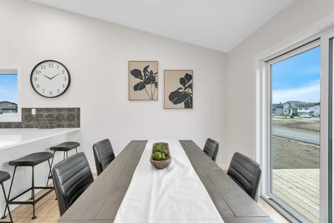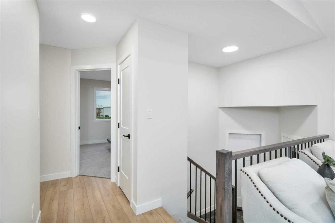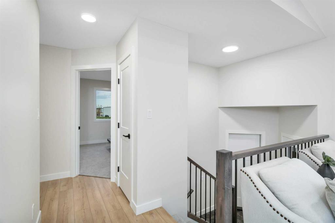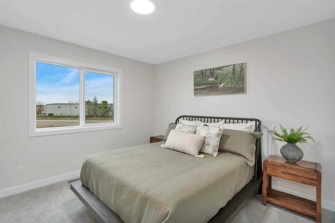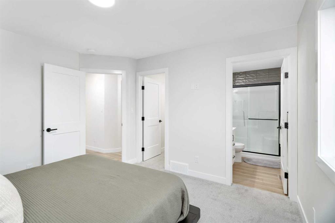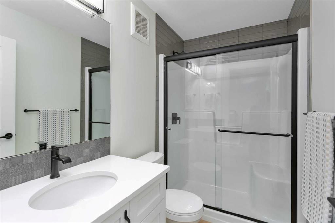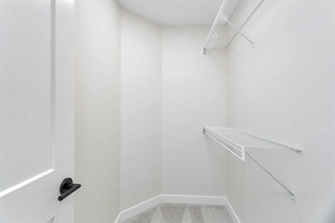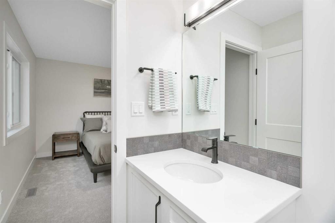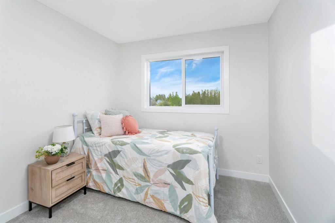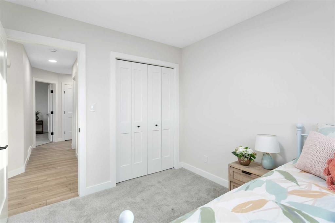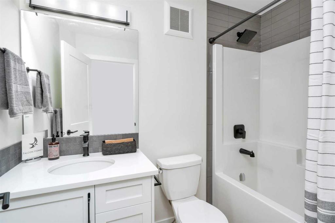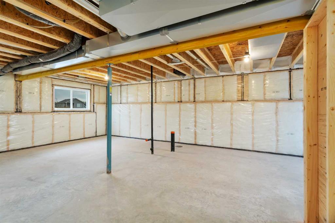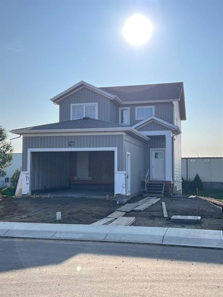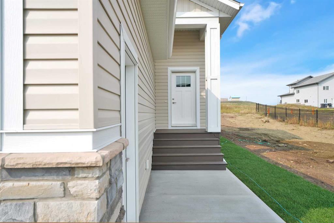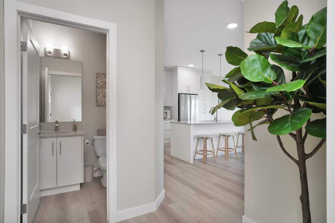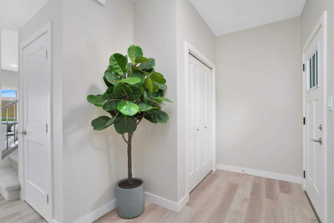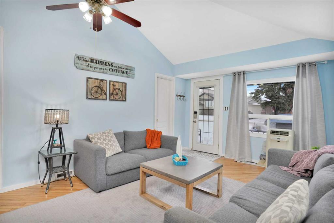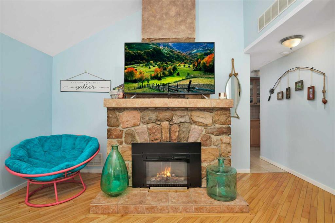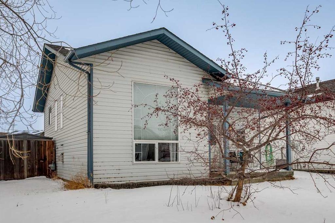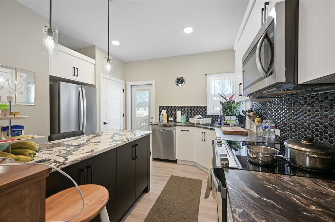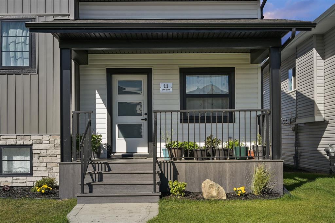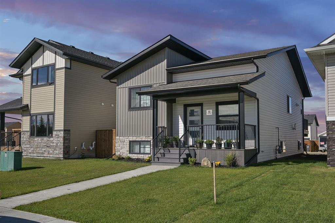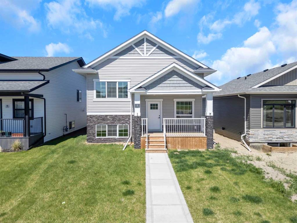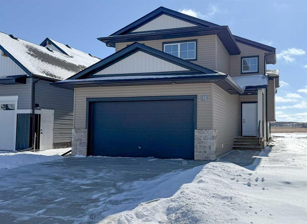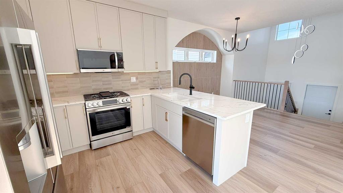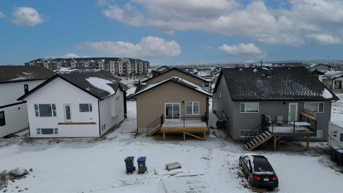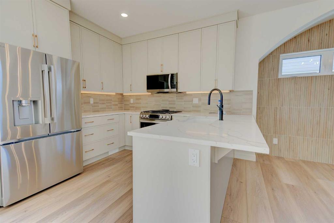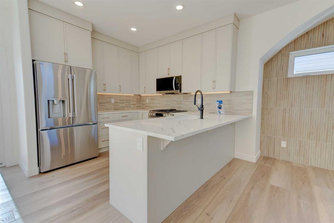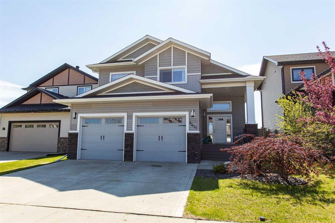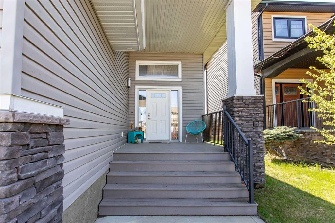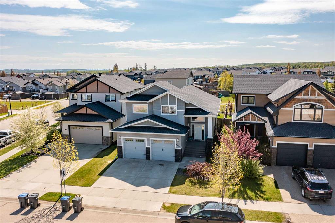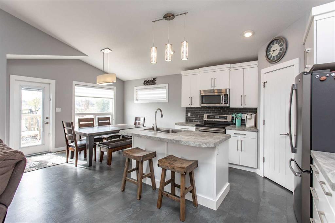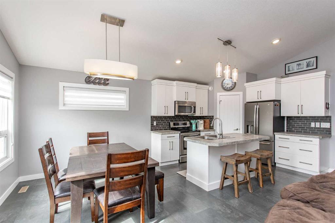104 Hampton Crescent
Sylvan Lake T4S 0N5
MLS® Number: A2226361
$ 499,900
3
BEDROOMS
2 + 0
BATHROOMS
1,160
SQUARE FEET
2024
YEAR BUILT
Welcome to 104 Hampton – a beautifully designed bi-level home offering the perfect blend of space, style, and comfort! This 3-bedroom, 2.5-bathroom home features a bright and open floor plan with vaulted ceilings that enhance the spacious feel of the kitchen and living room. Large windows bring in an abundance of natural light, while the open layout is ideal for both everyday living and entertaining. The kitchen offers ample cabinetry, counter space, and a central island that flows seamlessly into the dining and living areas. The main level includes a generous primary bedroom with a 2-piece ensuite, and two additional bedrooms with easy access to a full bathroom. The lower level features a large family room, a convenient half bath, and great storage options. Located in a quiet, family-friendly neighborhood close to schools, parks, and shopping, 104 Hampton is move in ready and full of potential! Photos are representative.
| COMMUNITY | Hampton Pointe |
| PROPERTY TYPE | Detached |
| BUILDING TYPE | House |
| STYLE | Bi-Level |
| YEAR BUILT | 2024 |
| SQUARE FOOTAGE | 1,160 |
| BEDROOMS | 3 |
| BATHROOMS | 2.00 |
| BASEMENT | Full, Unfinished |
| AMENITIES | |
| APPLIANCES | Dishwasher, Electric Stove, Microwave Hood Fan, Refrigerator |
| COOLING | None |
| FIREPLACE | N/A |
| FLOORING | Carpet, Vinyl Plank |
| HEATING | Central |
| LAUNDRY | In Basement |
| LOT FEATURES | Back Lane, Back Yard, City Lot |
| PARKING | Double Garage Attached |
| RESTRICTIONS | None Known |
| ROOF | Asphalt Shingle |
| TITLE | Fee Simple |
| BROKER | The Agency North Central Alberta |
| ROOMS | DIMENSIONS (m) | LEVEL |
|---|---|---|
| Foyer | 3`0" x 6`6" | Main |
| Living Room | 13`10" x 12`7" | Main |
| Kitchen | 10`3" x 12`11" | Main |
| Dining Room | 10`0" x 12`11" | Main |
| Bedroom - Primary | 12`0" x 11`11" | Main |
| Walk-In Closet | 4`9" x 7`8" | Main |
| 3pc Ensuite bath | 9`0" x 5`5" | Main |
| 4pc Bathroom | 5`5" x 9`0" | Main |
| Bedroom | 10`0" x 9`0" | Main |
| Bedroom | 10`0" x 9`6" | Main |

