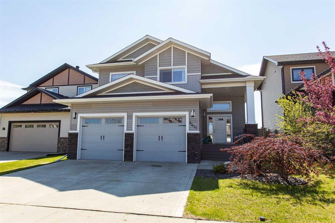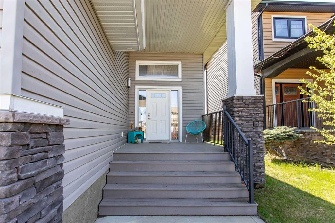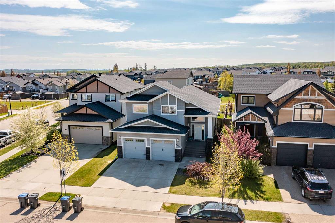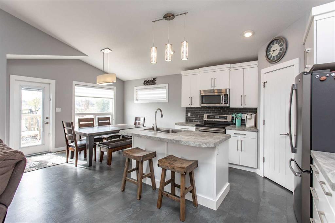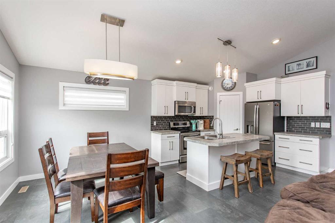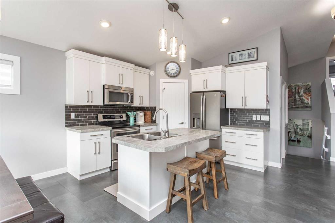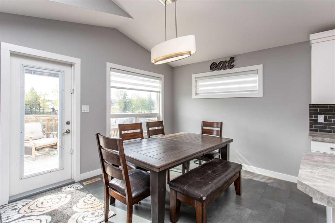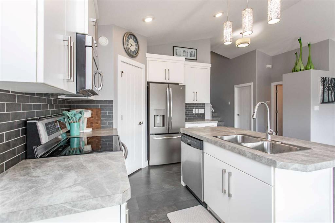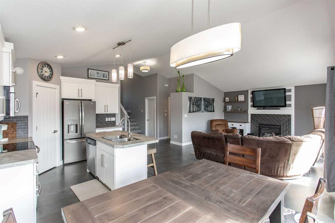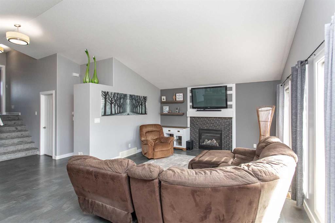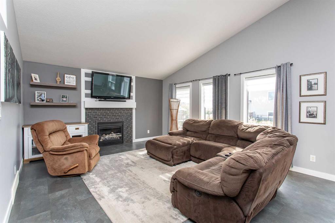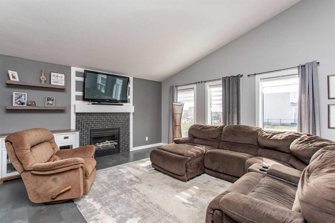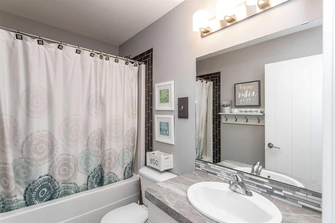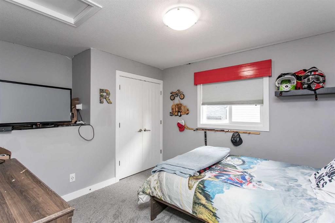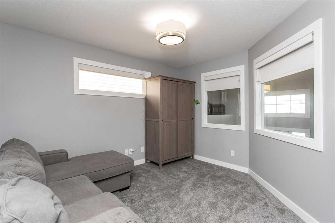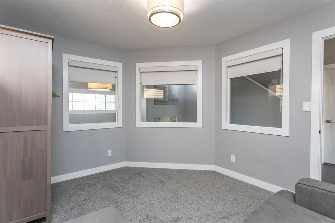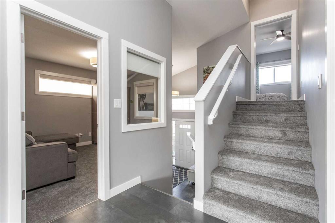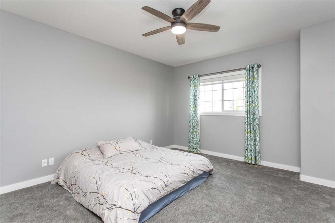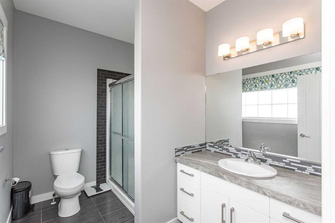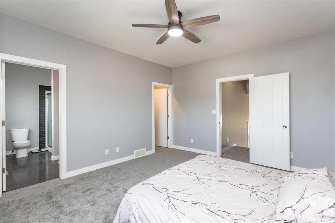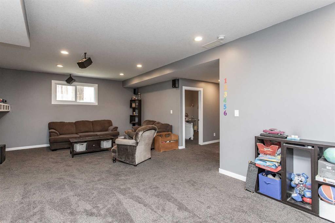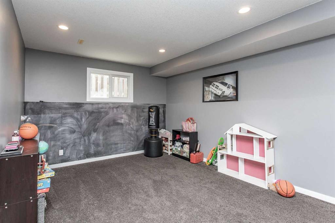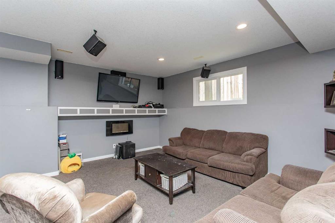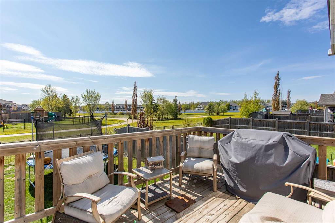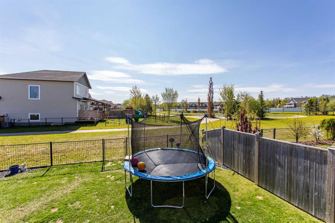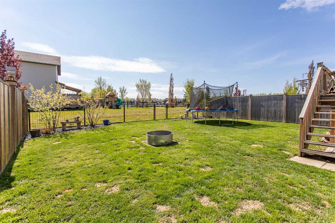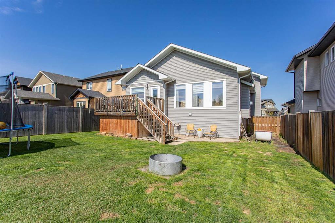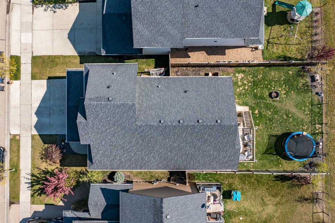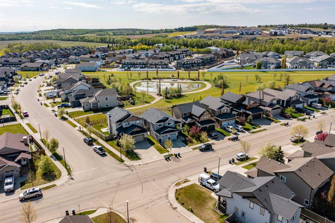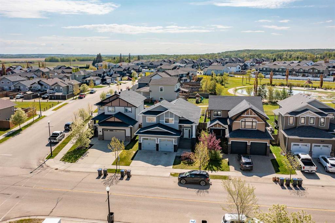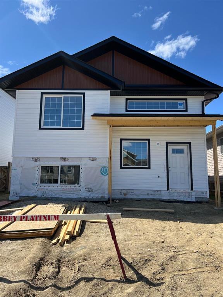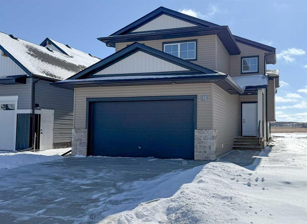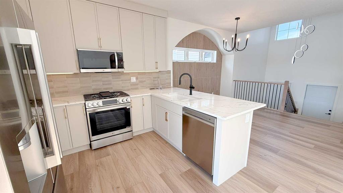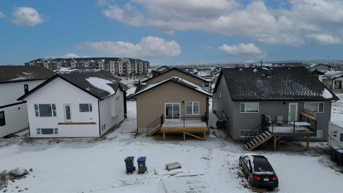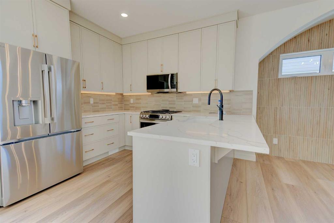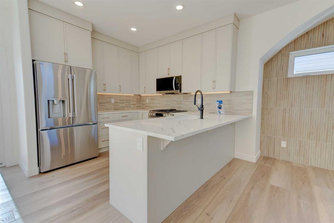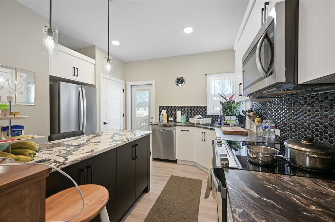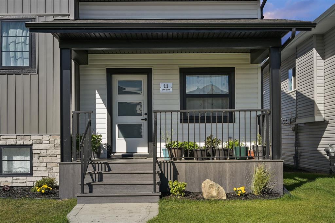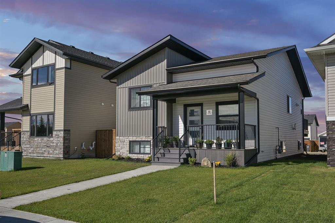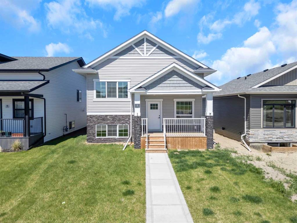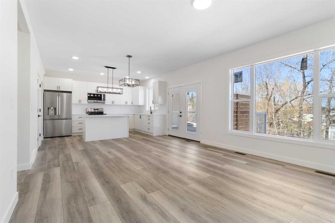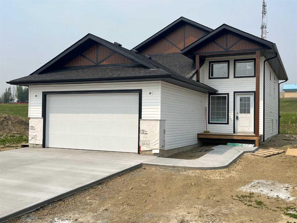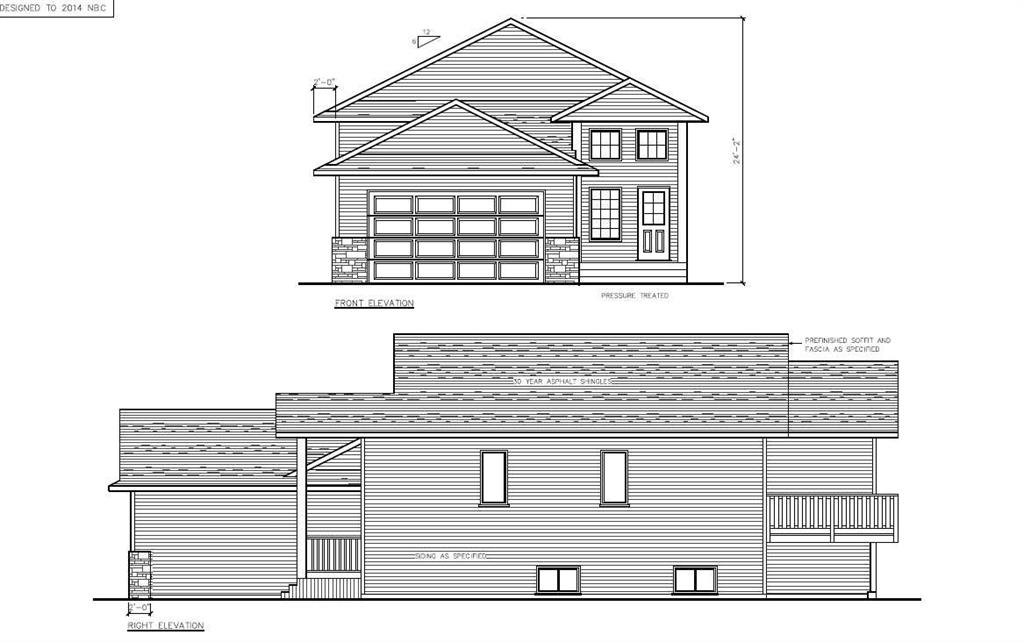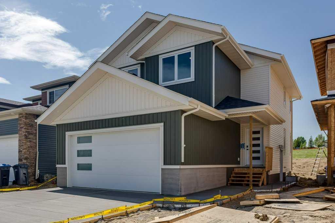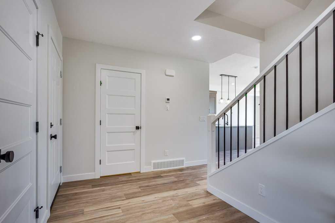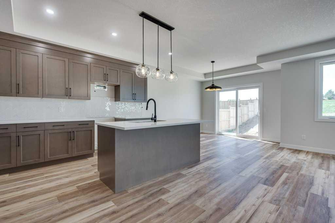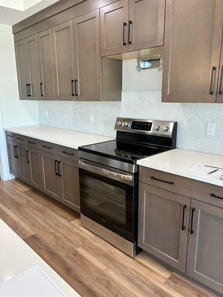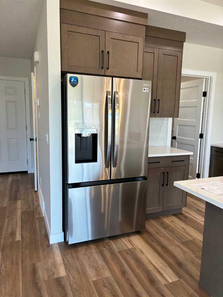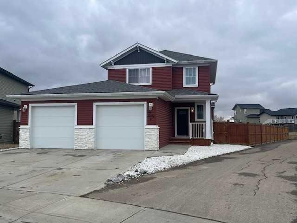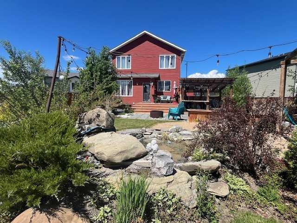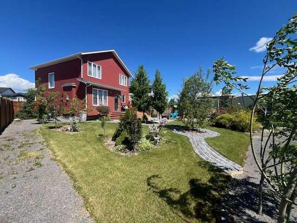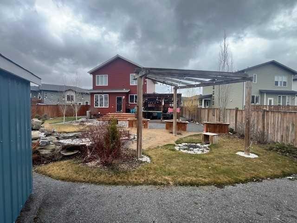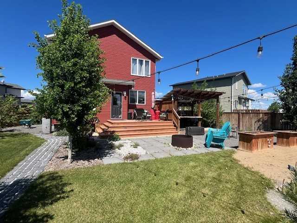4411 Ryders Ridge Boulevard
Sylvan Lake T4S 0J9
MLS® Number: A2222067
$ 549,900
3
BEDROOMS
3 + 0
BATHROOMS
1,531
SQUARE FEET
2011
YEAR BUILT
This 1,531 Sq.Ft. modified bi-level packs a punch with 3 Bedrooms and a main floor Office, 3 Bathrooms, a fully finished Basement, heated double attached Garage, and a layout that blends style, function, and flexibility—all in a neighbourhood that puts you close to everything: schools, parks, shopping, dining, and Hwy 11 access. Oh—and did we mention it backs onto green space? Inside, the main level offers a smart open concept anchored by a striking gas fireplace with tile surround. Vinyl tile flooring runs throughout, setting the stage for a crisp white Kitchen with corner pantry, stainless appliances, and a centre island that keeps everyone connected whether you're hosting or just grabbing lunch. The Dining Room opens to a back deck—BBQ season is calling—and a second Bedroom and dedicated Office space give you room to spread out. A full 4-piece Bath finishes this level. Up just a few steps, your own private escape. The Primary Bedroom claims its own floor, offering a retreat from the everyday with a generous walk-in closet and 3-piece Ensuite. It’s tucked away just enough to feel like a true getaway—without ever leaving home. Downstairs, the vibe shifts to cozy and casual. An electric fireplace warms the Rec Room, turning it into a year-round hangout, while a third Bedroom and full Bath make it perfect for guests or teens who want their own space. Tucked-in Laundry and storage areas keep everything running smoothly without cluttering your day-to-day. Out back, this yard is built for downtime. Firepit nights, patio hangs, or letting pets (or kids) run wild in the fenced yard—it’s a space that works as hard as you do. Backing directly onto green space, you’ll appreciate the privacy, peaceful views, and extra room to roam. With a heated Garage and timeless curb appeal, this home delivers more than expected, exactly where you want to be.
| COMMUNITY | Ryders Ridge |
| PROPERTY TYPE | Detached |
| BUILDING TYPE | House |
| STYLE | Modified Bi-Level |
| YEAR BUILT | 2011 |
| SQUARE FOOTAGE | 1,531 |
| BEDROOMS | 3 |
| BATHROOMS | 3.00 |
| BASEMENT | Finished, Full |
| AMENITIES | |
| APPLIANCES | Dishwasher, Microwave Hood Fan, Refrigerator, Stove(s), Washer/Dryer, Window Coverings |
| COOLING | None |
| FIREPLACE | Electric, Gas |
| FLOORING | Carpet, Vinyl |
| HEATING | Forced Air, Natural Gas |
| LAUNDRY | In Basement |
| LOT FEATURES | Back Yard, Backs on to Park/Green Space |
| PARKING | Double Garage Attached, Driveway, Heated Garage |
| RESTRICTIONS | None Known |
| ROOF | Asphalt Shingle |
| TITLE | Fee Simple |
| BROKER | RE/MAX real estate central alberta |
| ROOMS | DIMENSIONS (m) | LEVEL |
|---|---|---|
| 4pc Bathroom | 6`8" x 7`2" | Lower |
| Bedroom | 10`0" x 13`1" | Lower |
| Game Room | 28`0" x 25`1" | Lower |
| Storage | 5`3" x 5`8" | Lower |
| Furnace/Utility Room | 10`4" x 12`6" | Lower |
| 4pc Bathroom | 8`5" x 5`0" | Main |
| Bedroom | 10`10" x 11`0" | Main |
| Dining Room | 12`0" x 10`0" | Main |
| Kitchen | 10`11" x 10`11" | Main |
| Living Room | 18`2" x 14`6" | Main |
| Office | 10`6" x 11`11" | Main |
| 3pc Ensuite bath | 9`9" x 7`0" | Upper |
| Bedroom - Primary | 12`11" x 15`2" | Upper |
| Walk-In Closet | 9`9" x 6`4" | Upper |

