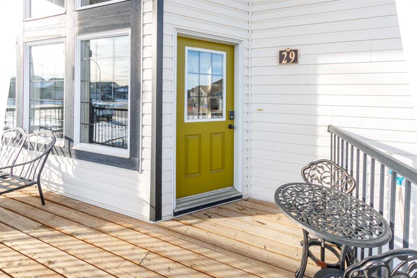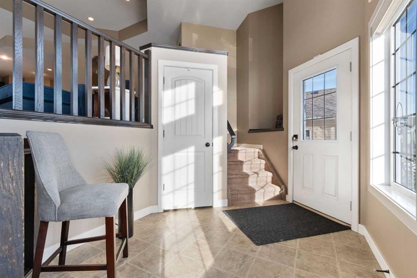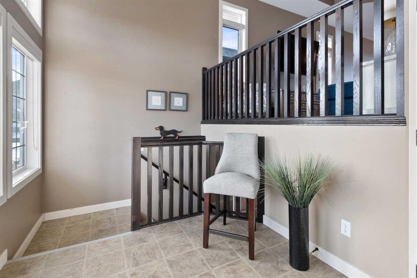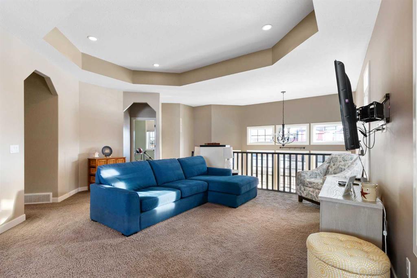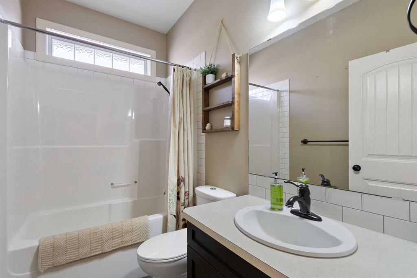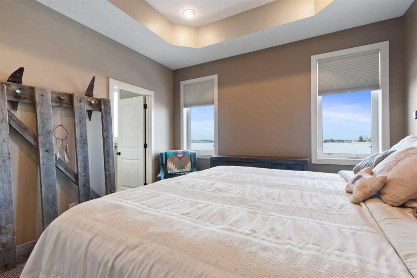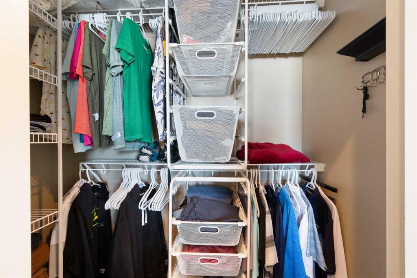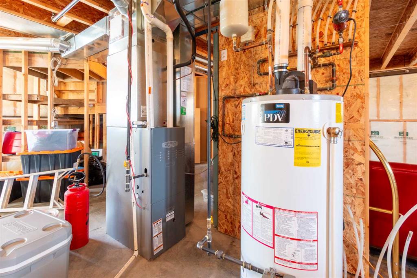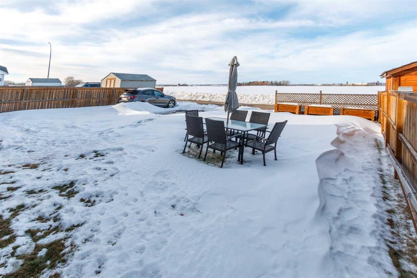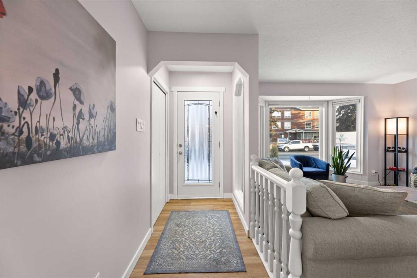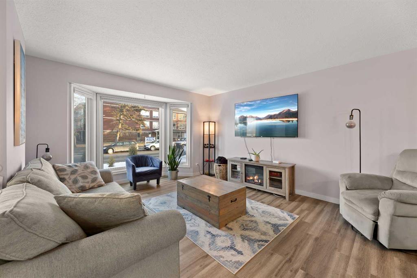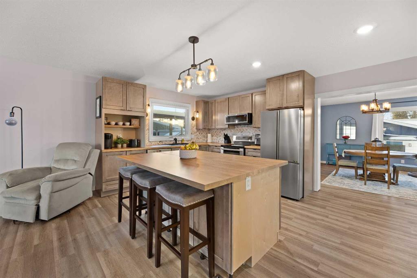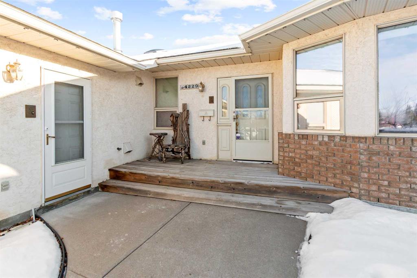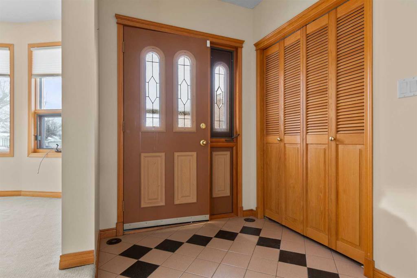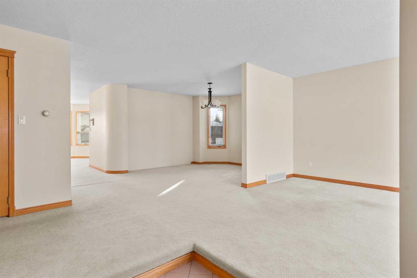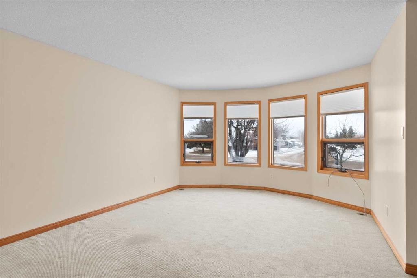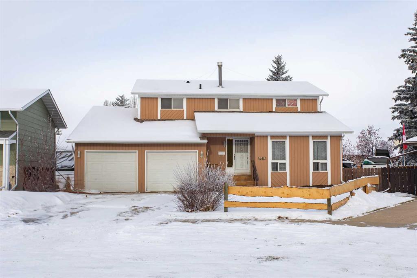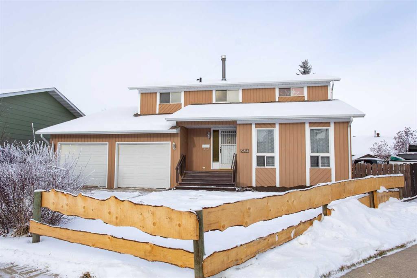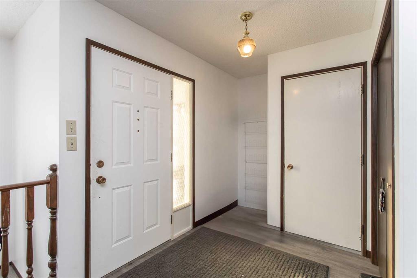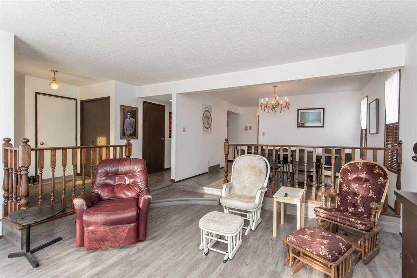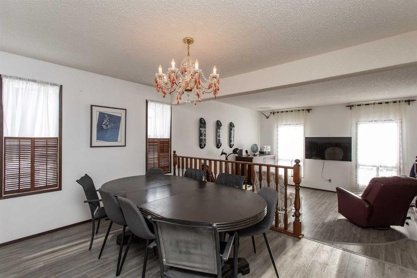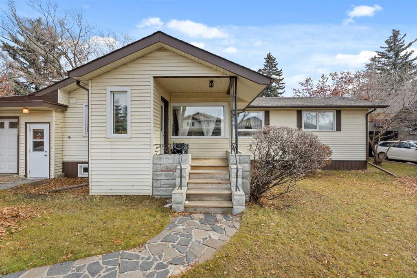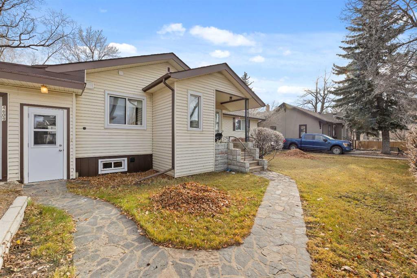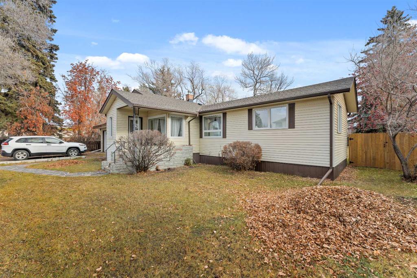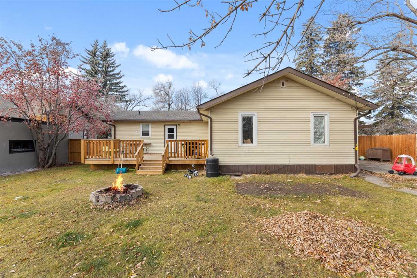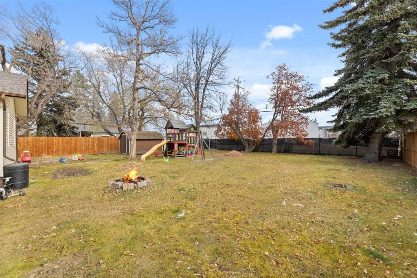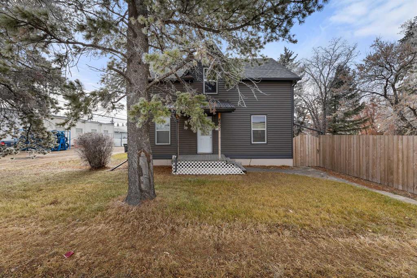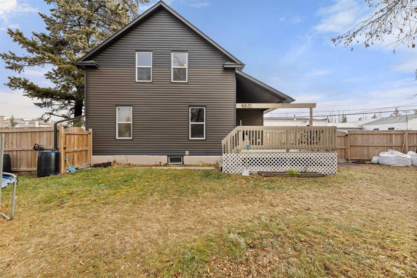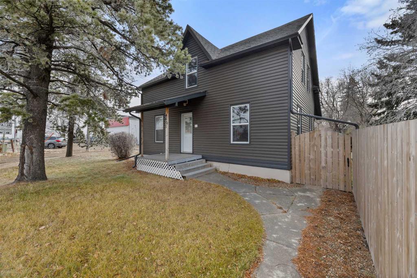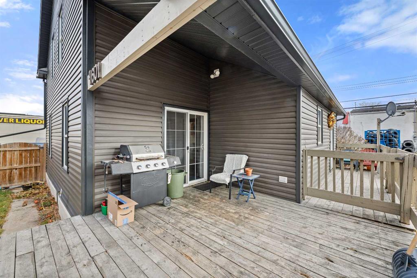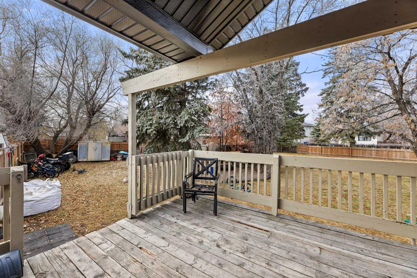$ 424,900
3
BEDROOMS
2 + 0
BATHROOMS
2009
YEAR BUILT
Bright & spacious bi-level in a great location close to shopping, schools, and walking paths, this home offers both convenience and charm. As you step into the functional entrance, you’re greeted with the option to head upstairs to the main living area or down to the undeveloped basement offering endless possibilities. The main floor boasts a bright, open floor plan that’s perfect for modern living. The inviting living room features a 10’ tray ceiling and overlooks the entrance, creating a sense of openness and style. The kitchen is complete with an island, corner pantry, new microwave hood cover, newer dishwasher and an adjacent dining area perfect for family meals with door to back deck with natural gas BBQ hookup. The spacious primary bedroom also has a 10’ tray ceiling, modest walk in closet and a 3-piece ensuite, while two additional bedrooms and a 4-piece main bath provide ample space for family or guests. The undeveloped basement awaits your creative touch and offers large windows that let in plenty of natural light, along with roughed-in infloor heating. With its fantastic location and potential, this home is a must-see!
| COMMUNITY | |
| PROPERTY TYPE | Detached |
| BUILDING TYPE | House |
| STYLE | Bi-Level |
| YEAR BUILT | 2009 |
| SQUARE FOOTAGE | 1,353 |
| BEDROOMS | 3 |
| BATHROOMS | 2.00 |
| BASEMENT | Full, Unfinished |
| AMENITIES | |
| APPLIANCES | Central Air Conditioner, Dishwasher, Electric Stove, Microwave Hood Fan, Refrigerator, Washer/Dryer, Window Coverings |
| COOLING | Central Air |
| FIREPLACE | N/A |
| FLOORING | Carpet, Linoleum |
| HEATING | In Floor Roughed-In, Forced Air |
| LAUNDRY | In Basement |
| LOT FEATURES | Back Lane, Back Yard, No Neighbours Behind, Landscaped |
| PARKING | Parking Pad |
| RESTRICTIONS | Utility Right Of Way |
| ROOF | Asphalt Shingle |
| TITLE | Fee Simple |
| BROKER | Coldwell Banker Vision Realty |
| ROOMS | DIMENSIONS (m) | LEVEL |
|---|---|---|
| 3pc Ensuite bath | Main | |
| 5pc Bathroom | Main | |
| Bedroom | 12`1" x 10`3" | Main |
| Bedroom | 11`7" x 9`1" | Main |
| Dining Room | 10`0" x 13`5" | Main |
| Foyer | 11`1" x 8`0" | Main |
| Kitchen | 8`8" x 17`6" | Main |
| Living Room | 18`8" x 15`5" | Main |
| Bedroom - Primary | 12`0" x 12`6" | Main |


