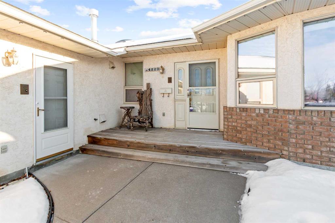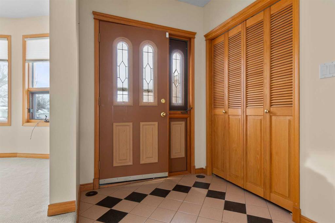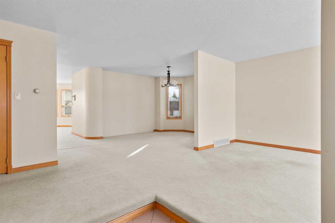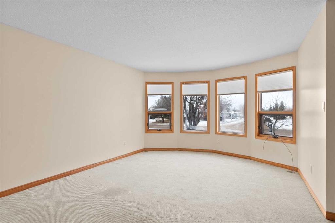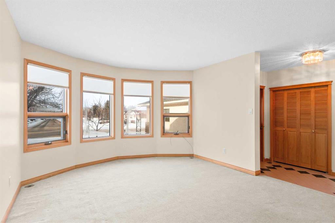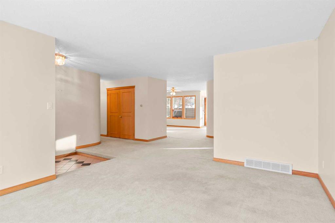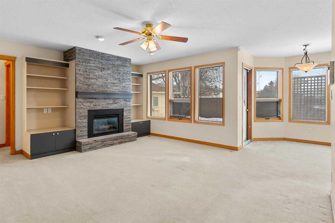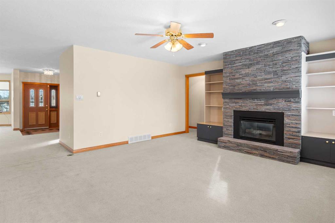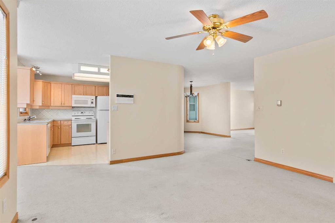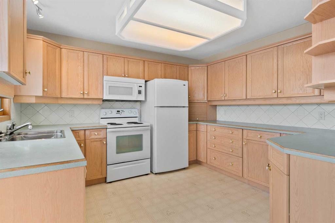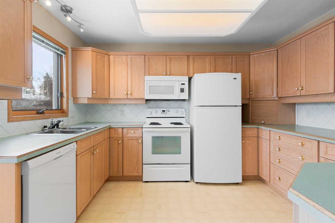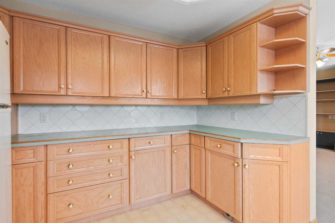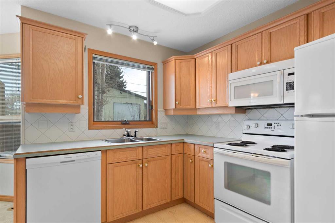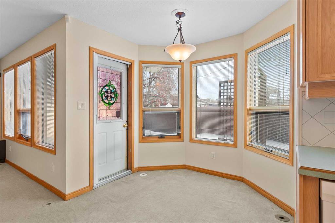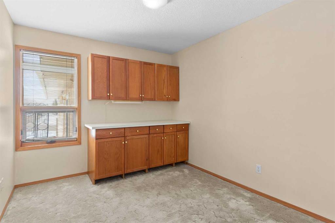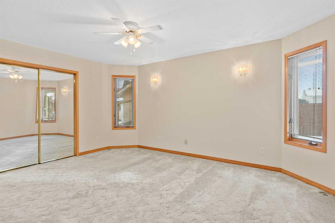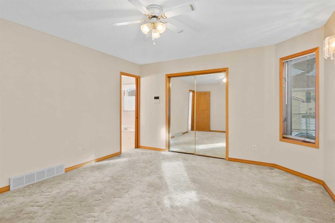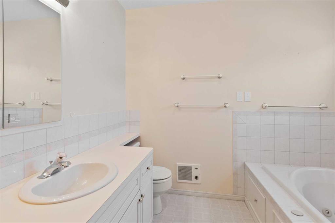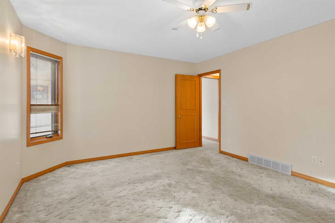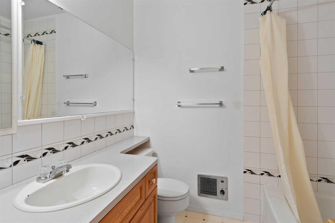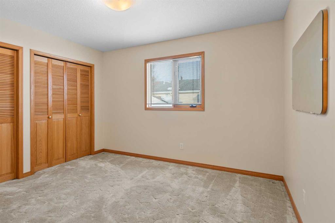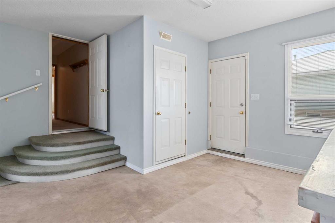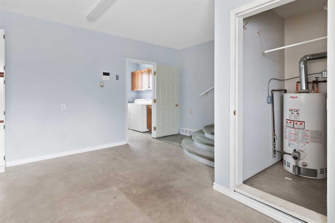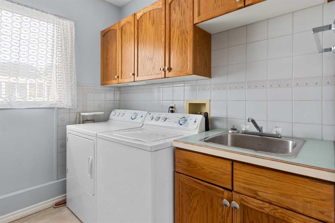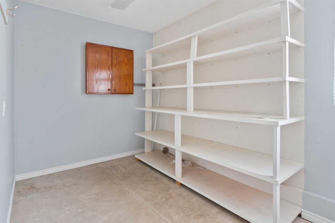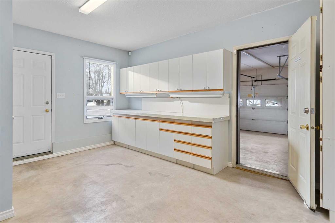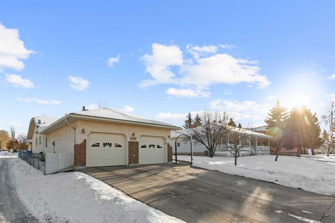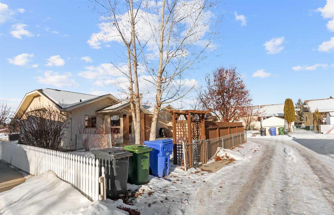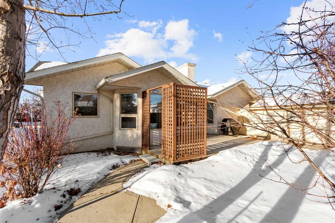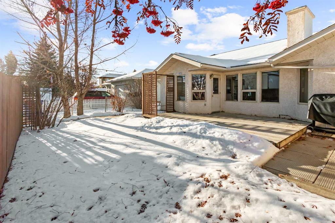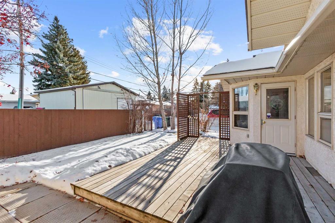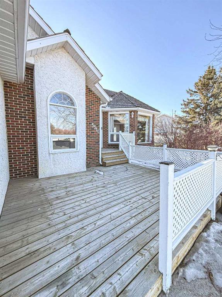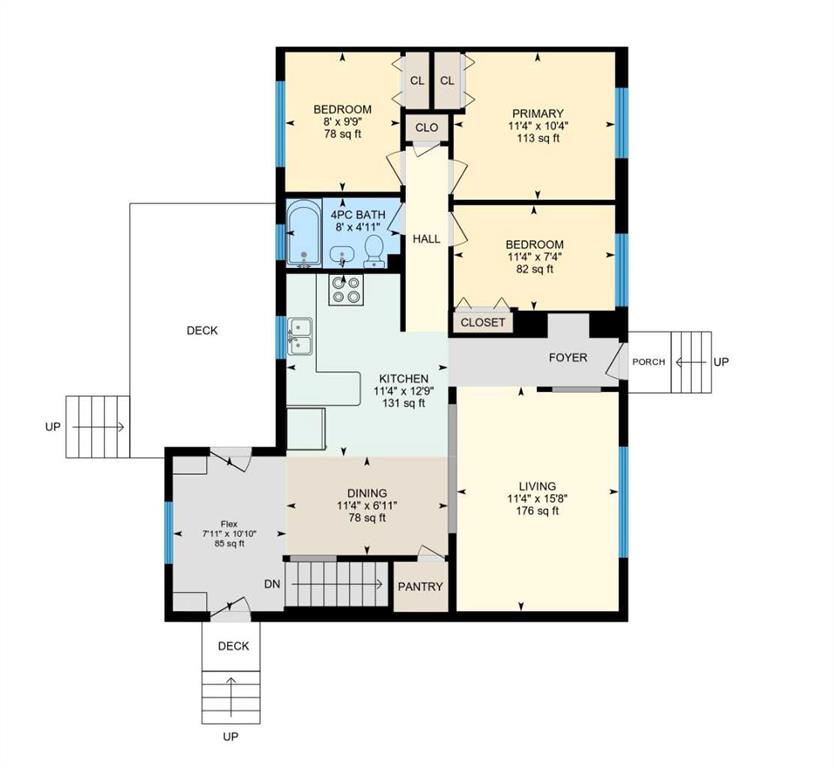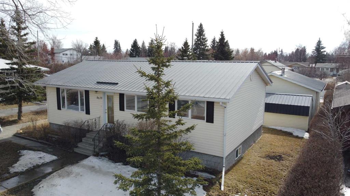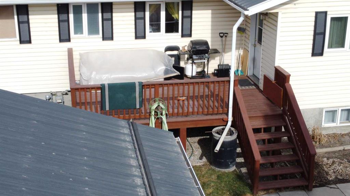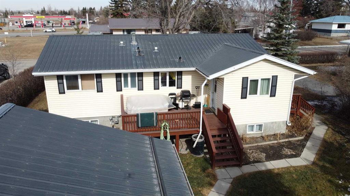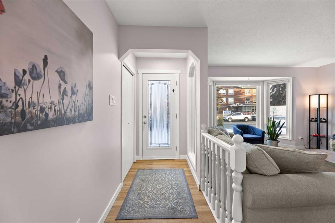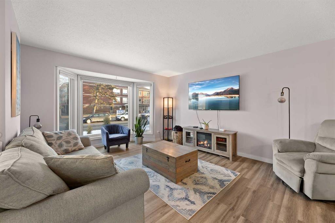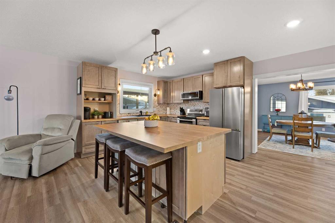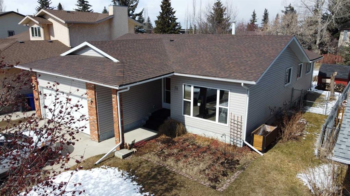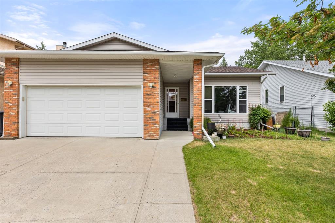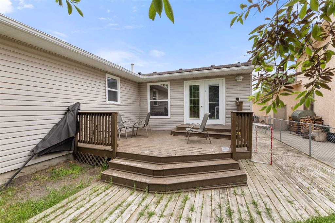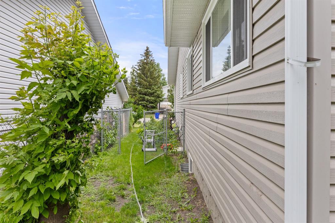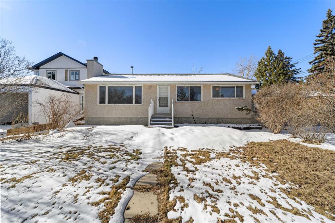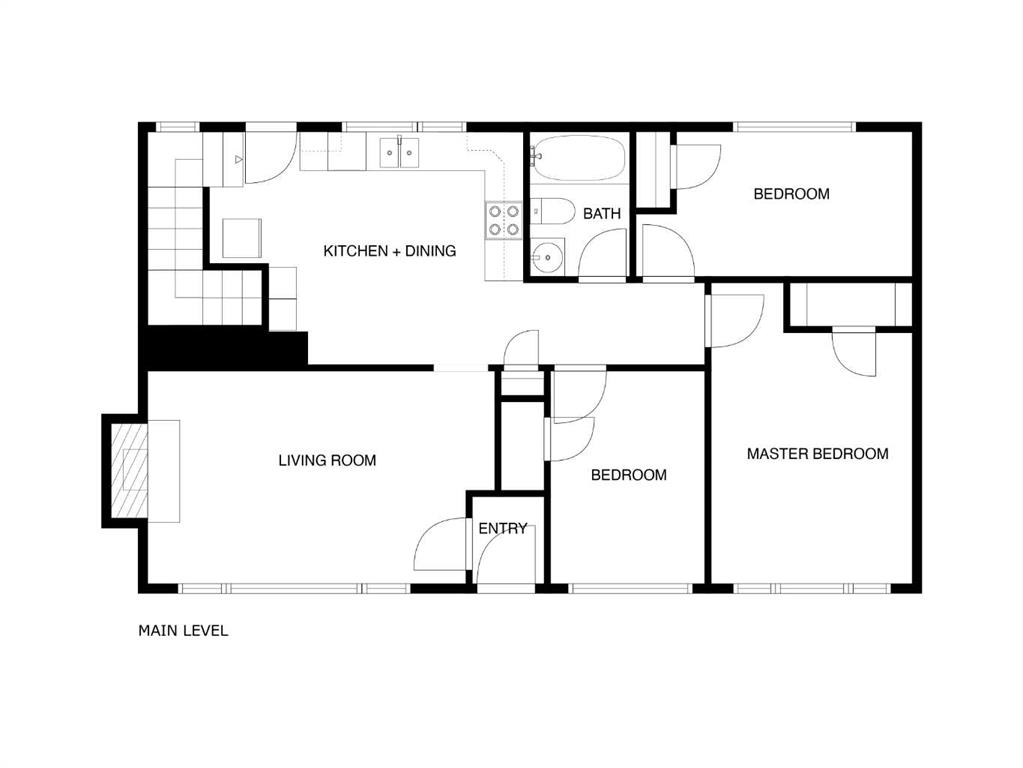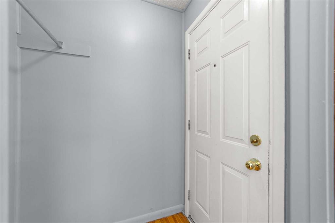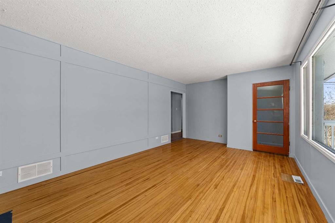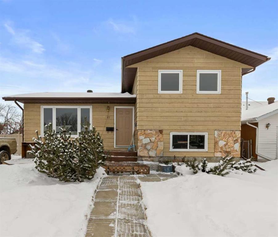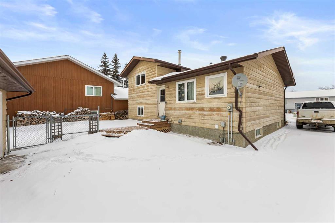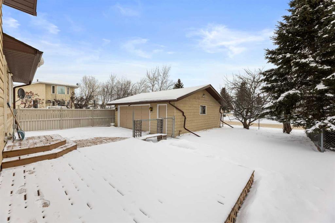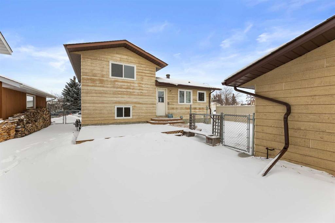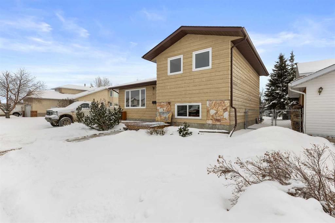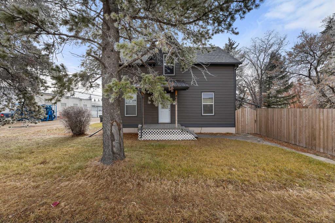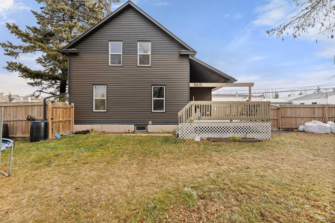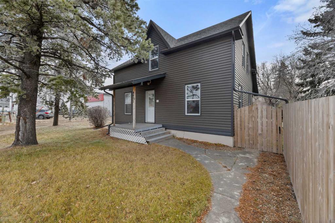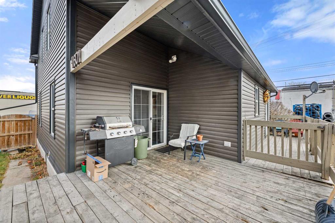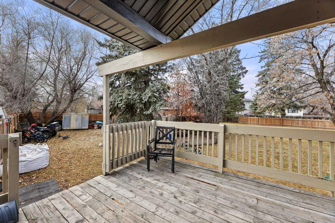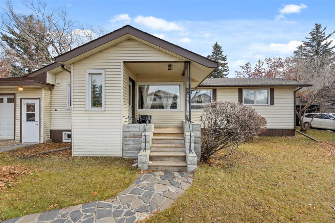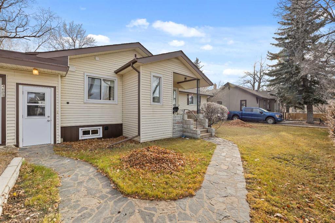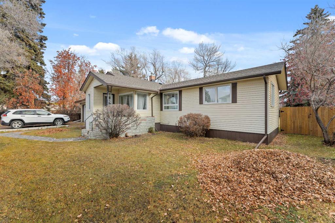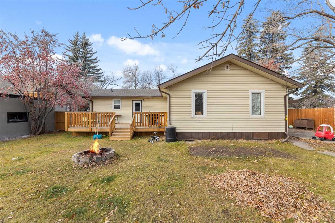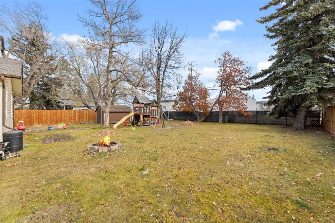$ 439,900
2
BEDROOMS
2 + 0
BATHROOMS
1990
YEAR BUILT
Nestled in a quiet and mature area of the charming Town of Olds, this executive-style bungalow offers a rare opportunity for those seeking a home all on one level. Boasting over 2,200 sq. ft. on a single level, this beautiful bungalow is perfect for a mature family. The home features a country-style kitchen with a cozy breakfast nook with direct access to a private East facing deck overlooking a fully fenced yard as well as the formal dining room, a large living room, and a family room complete with a gas fireplace—ideal for entertaining or relaxing. The primary bedroom features a 4-piece bathroom with a jetted tub while the rest of the home boasts 2 additional bedrooms or office space, 4-piece main bathroom and laundry area in the mudroom for added practicality. As a bonus the double attached garage features 220 wiring and offers plenty of space for vehicles and storage along with a beautifully landscaped yard with back alley access and private deck for outdoor gatherings. Don’t miss the chance to own this exceptional property!! Book your showing today.
| COMMUNITY | |
| PROPERTY TYPE | Detached |
| BUILDING TYPE | House |
| STYLE | Bungalow |
| YEAR BUILT | 1990 |
| SQUARE FOOTAGE | 2,263 |
| BEDROOMS | 2 |
| BATHROOMS | 2.00 |
| BASEMENT | Crawl Space, None |
| AMENITIES | |
| APPLIANCES | Dishwasher, Garage Control(s), Refrigerator, Stove(s), Washer/Dryer, Window Coverings |
| COOLING | None |
| FIREPLACE | Family Room, Gas |
| FLOORING | Carpet, Linoleum |
| HEATING | Boiler, Forced Air, Natural Gas |
| LAUNDRY | Laundry Room |
| LOT FEATURES | Back Yard, Landscaped, Private |
| PARKING | 220 Volt Wiring, Double Garage Attached, Driveway, On Street |
| RESTRICTIONS | Utility Right Of Way |
| ROOF | Asphalt Shingle |
| TITLE | Fee Simple |
| BROKER | Century 21 Bravo Realty |
| ROOMS | DIMENSIONS (m) | LEVEL |
|---|---|---|
| 3pc Ensuite bath | Main | |
| 4pc Bathroom | Main | |
| Breakfast Nook | 8`0" x 7`1" | Main |
| Dining Room | 17`3" x 11`8" | Main |
| Family Room | 18`3" x 14`4" | Main |
| Kitchen | 10`4" x 11`10" | Main |
| Laundry | 7`11" x 15`11" | Main |
| Living Room | 13`0" x 17`0" | Main |
| Mud Room | 15`2" x 16`0" | Main |
| Bedroom | 10`9" x 12`0" | Main |
| Office | 9`4" x 10`10" | Main |
| Bedroom - Primary | 15`6" x 13`1" | Main |
| Storage | 8`10" x 3`6" | Main |
| Furnace/Utility Room | 5`11" x 5`11" | Main |
| Walk-In Closet | 4`1" x 11`1" | Main |


