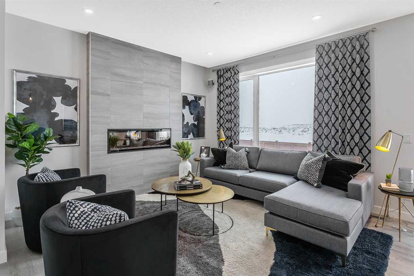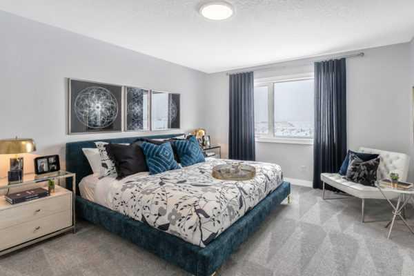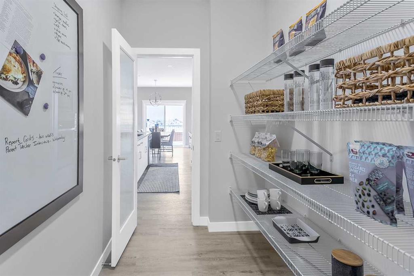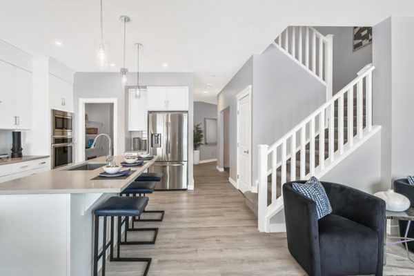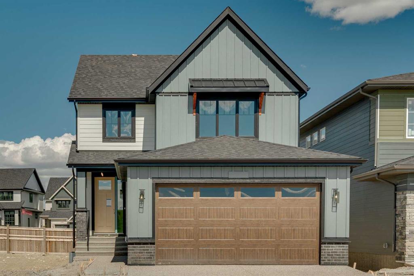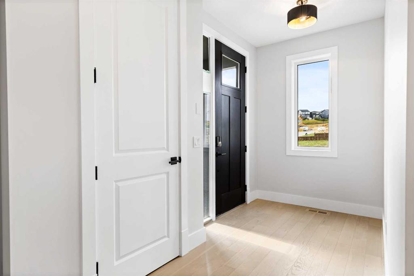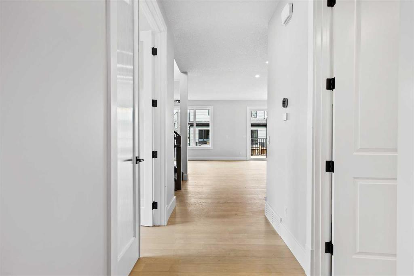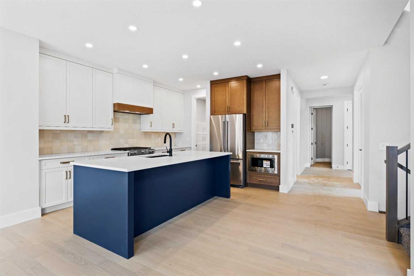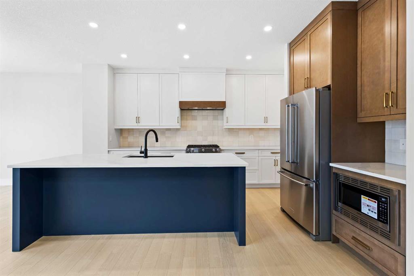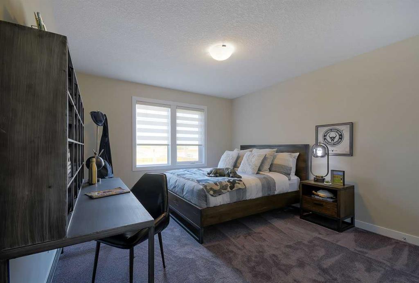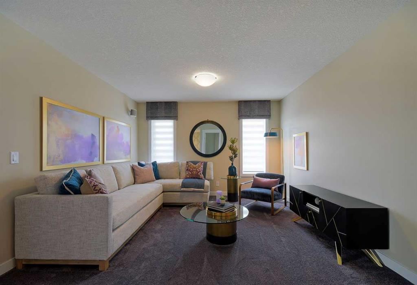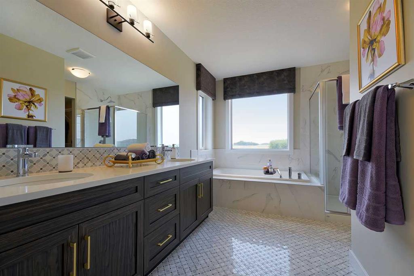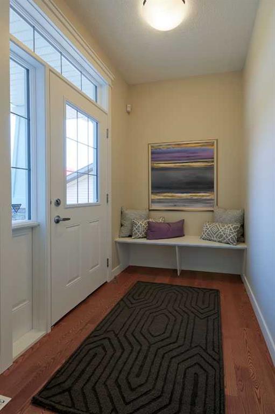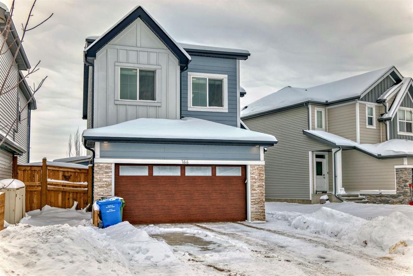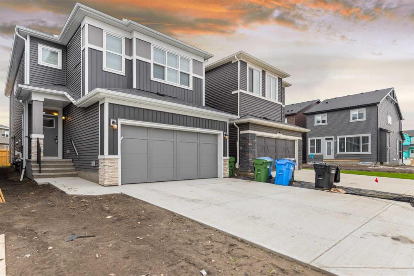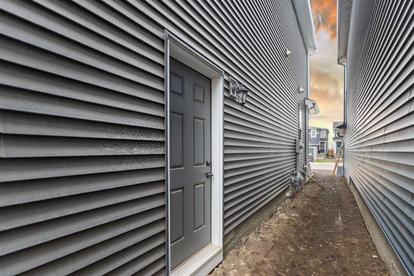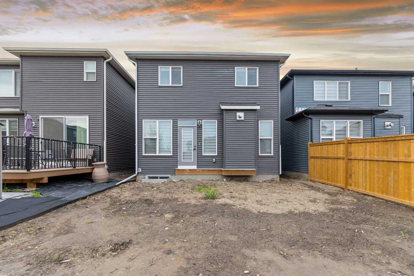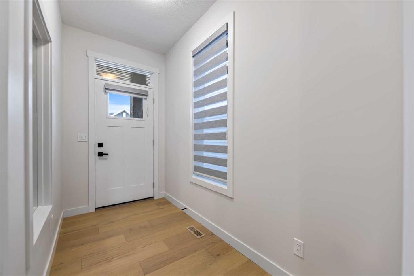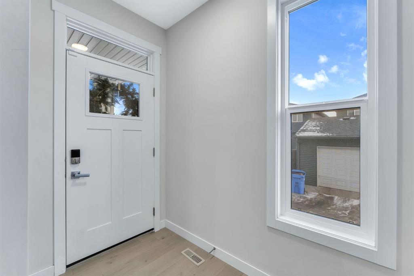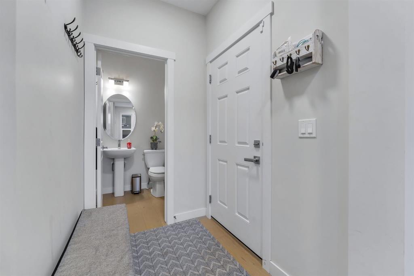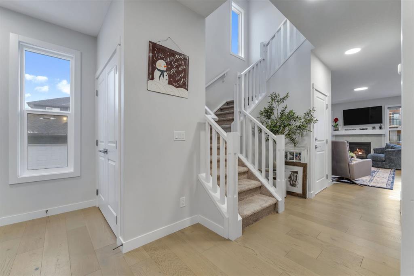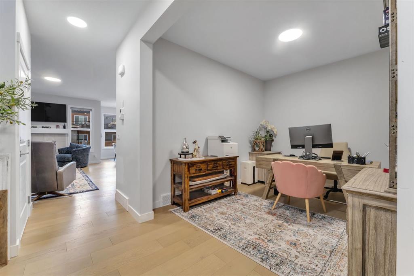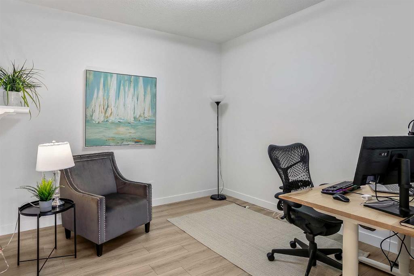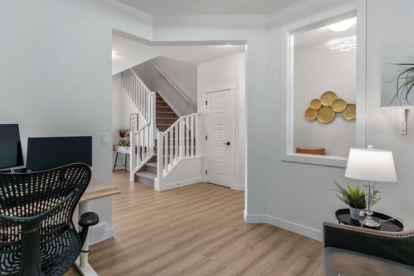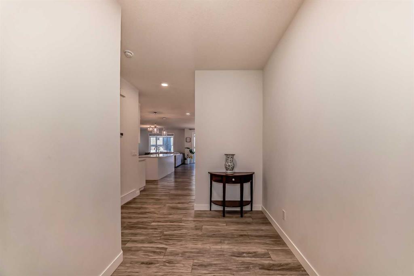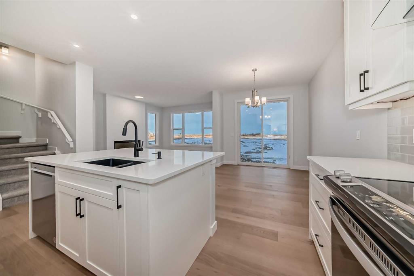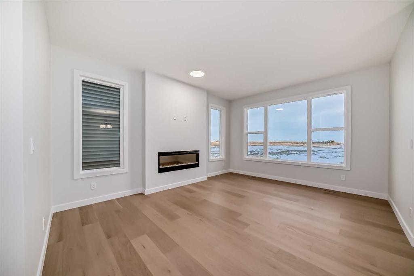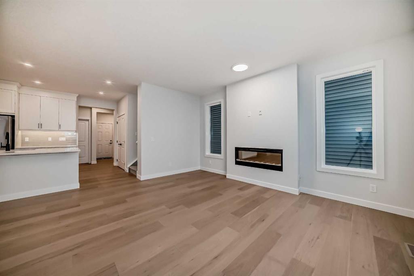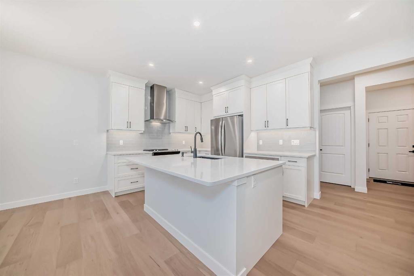290 Creekstone Hill SW
Calgary T0L0X0
MLS® Number: A2169145
$ 851,000
3
BEDROOMS
2 + 1
BATHROOMS
2,040
SQUARE FEET
2025
YEAR BUILT
Farmhouse elevation, 9' foundation and main floor ceiling heights, Quartz counter tops throughout home, natural gas fireplace with floor to ceiling tiles, luxury vinyl plank through main floor, upper floor laundry room with built in shelving, 166 sq.ft rear deck, walk out basement. Photos are representative.
| COMMUNITY | Pine Creek |
| PROPERTY TYPE | Detached |
| BUILDING TYPE | House |
| STYLE | 2 Storey |
| YEAR BUILT | 2025 |
| SQUARE FOOTAGE | 2,040 |
| BEDROOMS | 3 |
| BATHROOMS | 3.00 |
| BASEMENT | Full, Unfinished, Walk-Out To Grade |
| AMENITIES | |
| APPLIANCES | Built-In Oven, Dishwasher, Gas Stove, Microwave, Refrigerator |
| COOLING | None |
| FIREPLACE | Gas, Insert |
| FLOORING | Vinyl Plank |
| HEATING | Forced Air, Natural Gas |
| LAUNDRY | Upper Level |
| LOT FEATURES | Backs on to Park/Green Space |
| PARKING | Double Garage Attached, Stall |
| RESTRICTIONS | Restrictive Covenant, Utility Right Of Way |
| ROOF | Asphalt Shingle |
| TITLE | Fee Simple |
| BROKER | Bode Platform Inc. |
| ROOMS | DIMENSIONS (m) | LEVEL |
|---|---|---|
| Dining Room | 10`0" x 11`6" | Main |
| Great Room | 13`0" x 12`9" | Main |
| Flex Space | 10`1" x 7`11" | Main |
| 2pc Bathroom | 0`0" x 0`0" | Main |
| 5pc Ensuite bath | 0`0" x 0`0" | Upper |
| 4pc Bathroom | 0`0" x 0`0" | Upper |
| Bonus Room | 10`4" x 12`6" | Upper |
| Bedroom - Primary | 15`3" x 12`6" | Upper |
| Bedroom | 12`11" x 11`4" | Upper |
| Bedroom | 10`0" x 11`4" | Upper |









