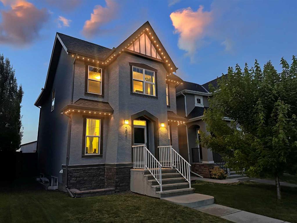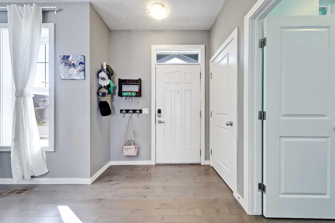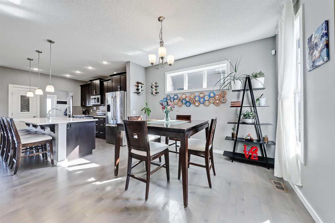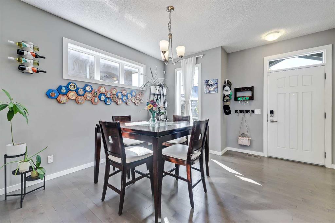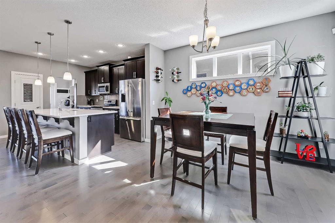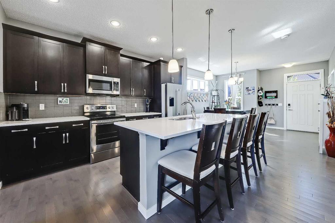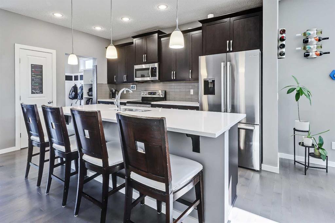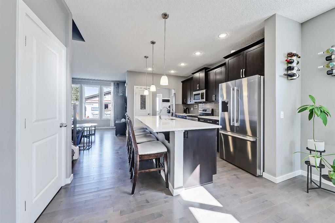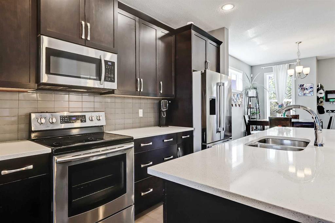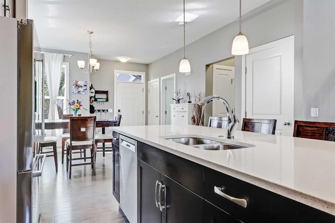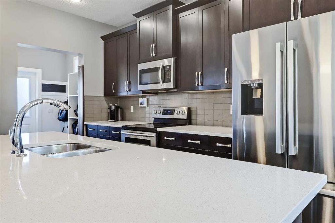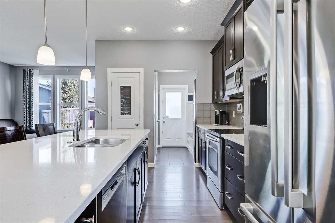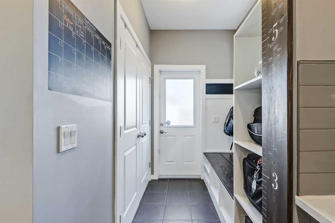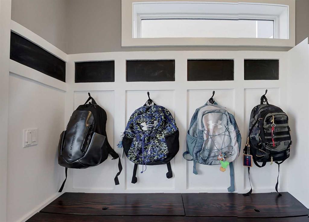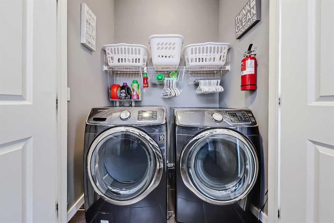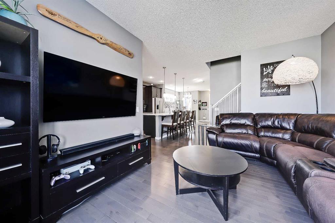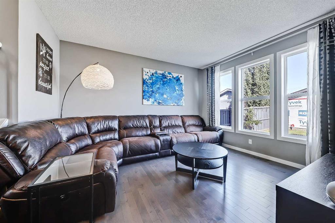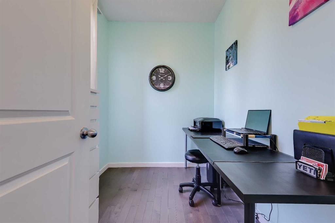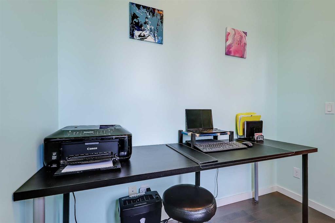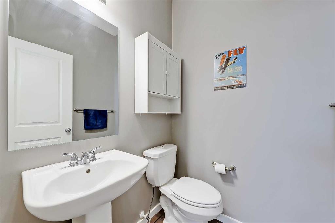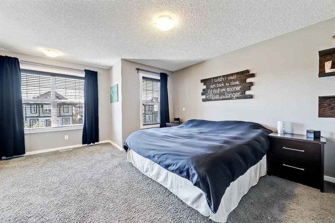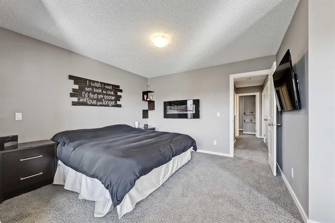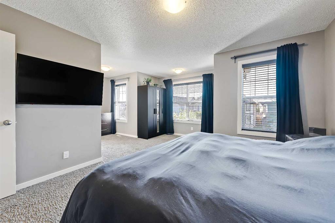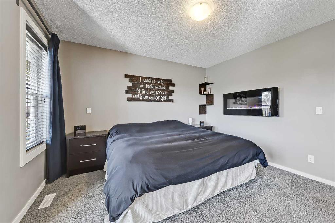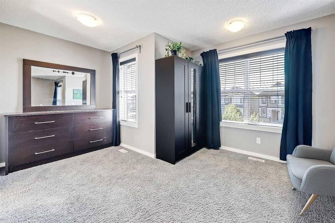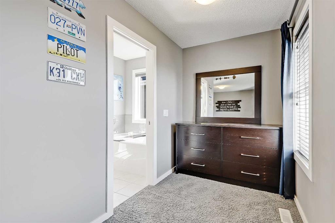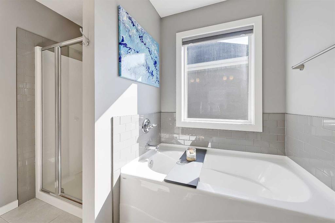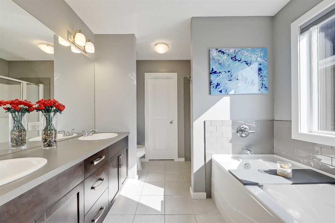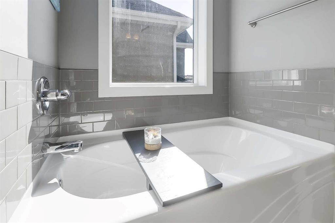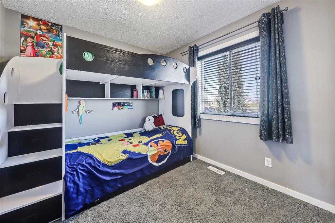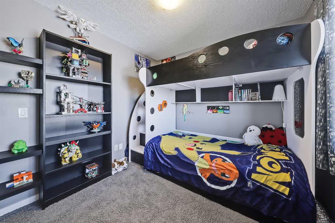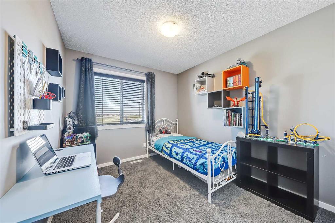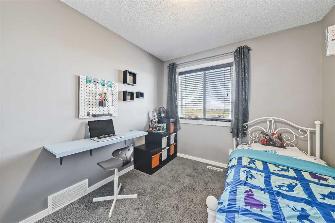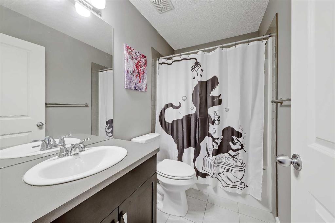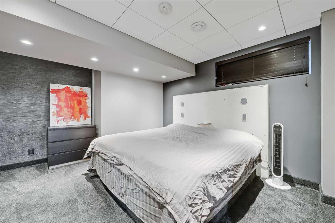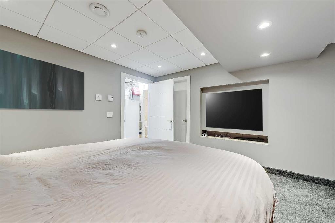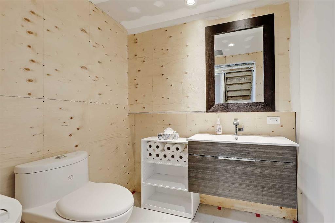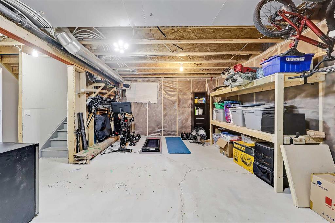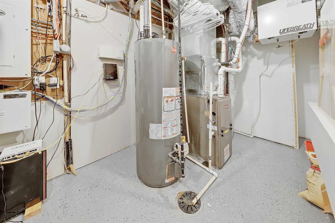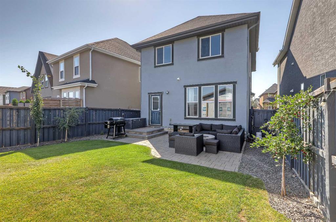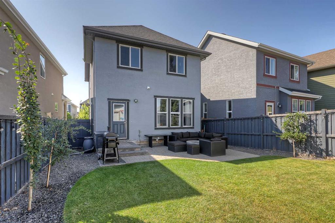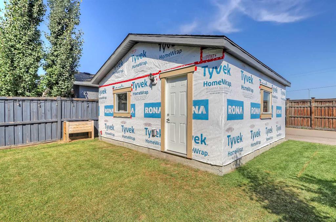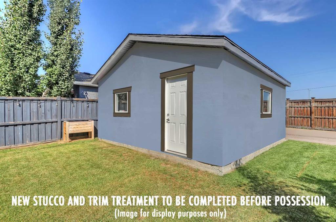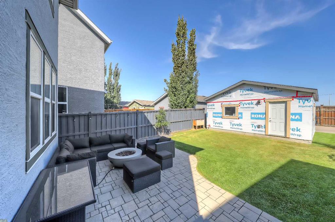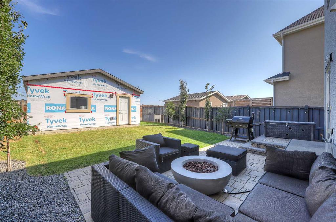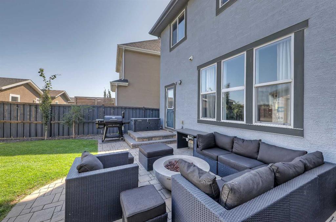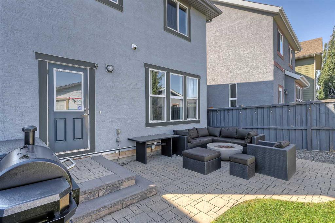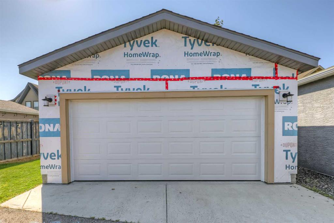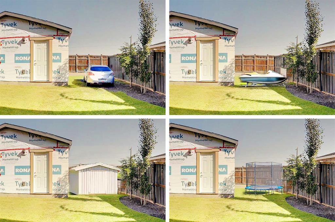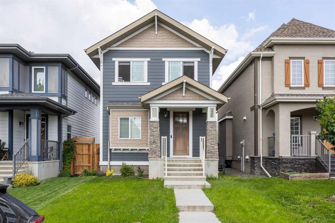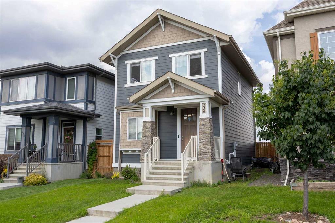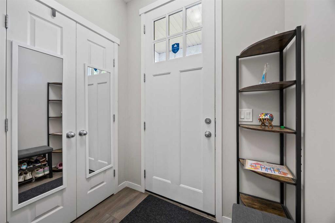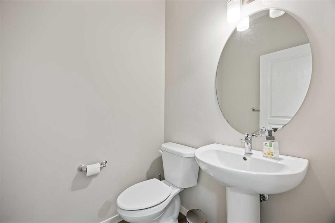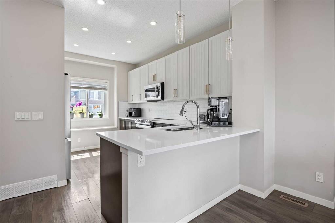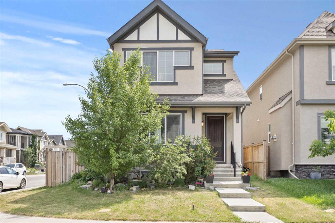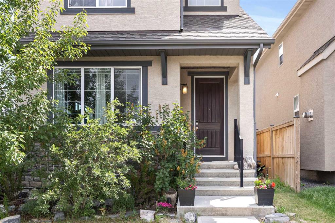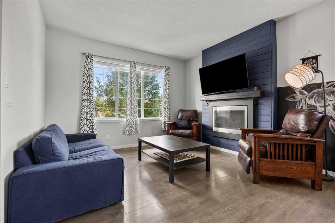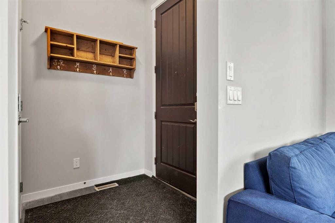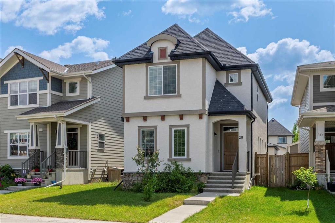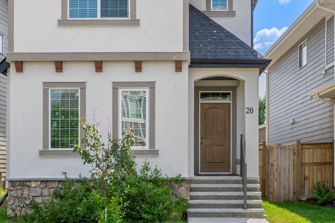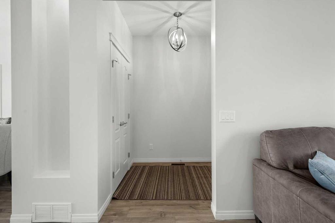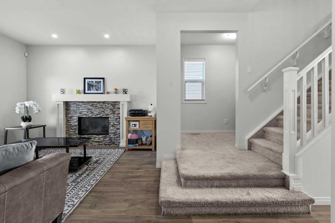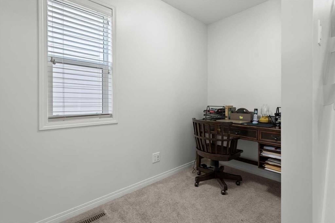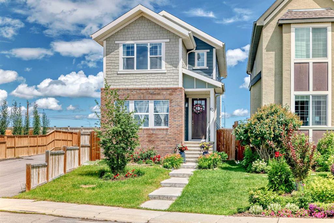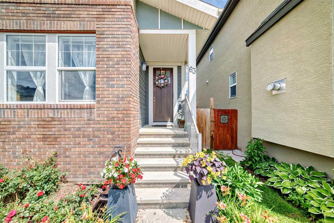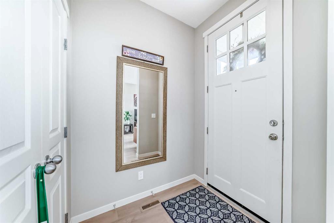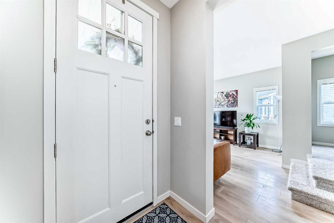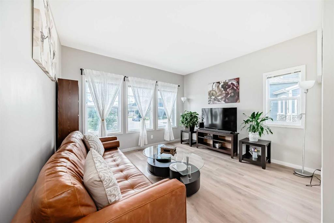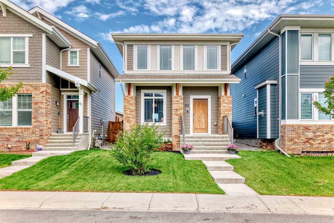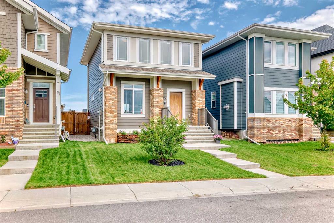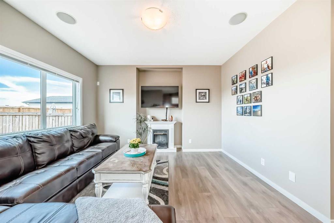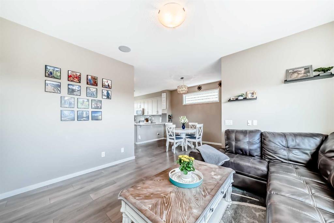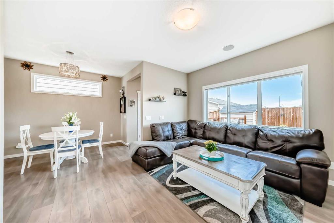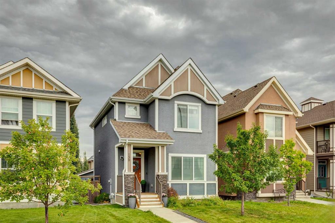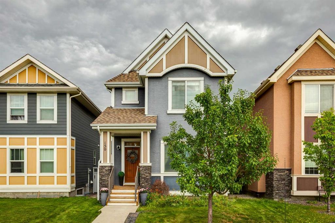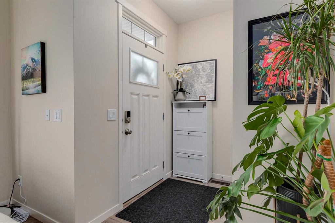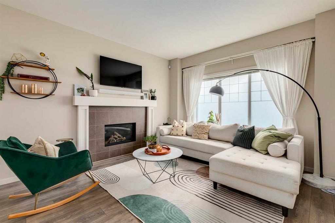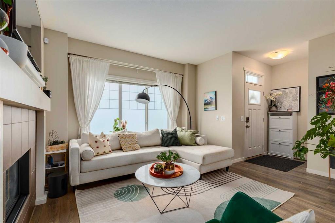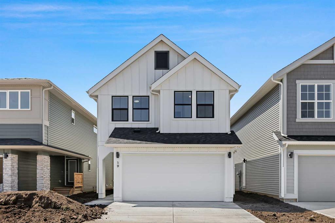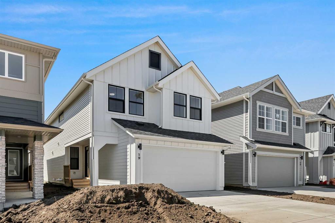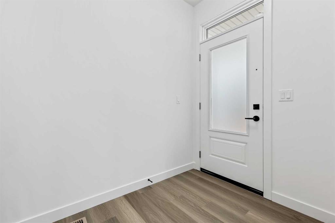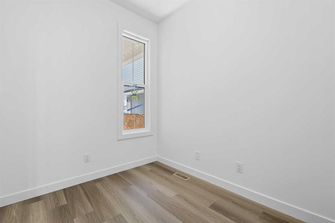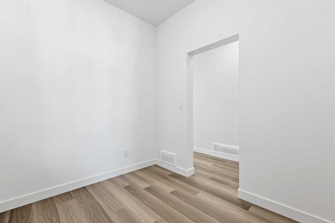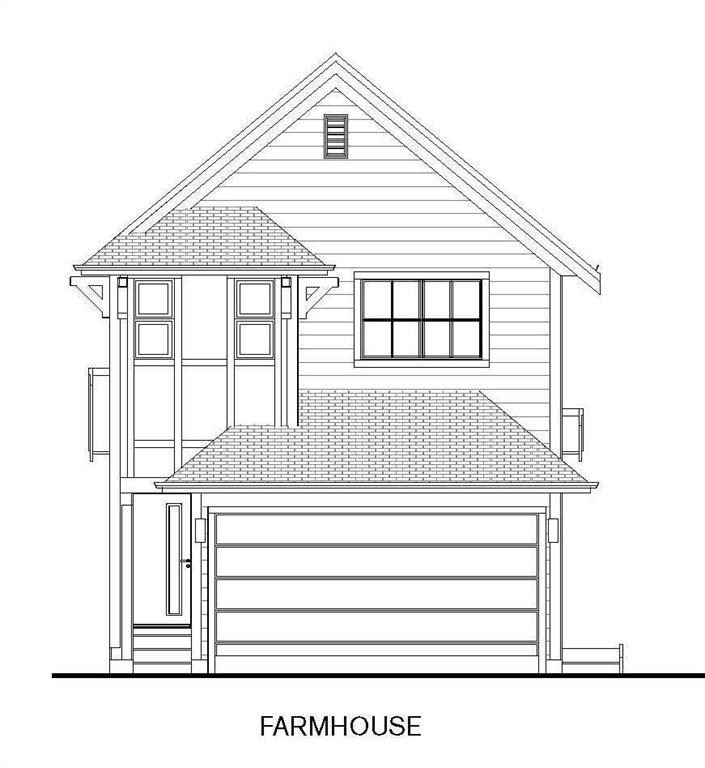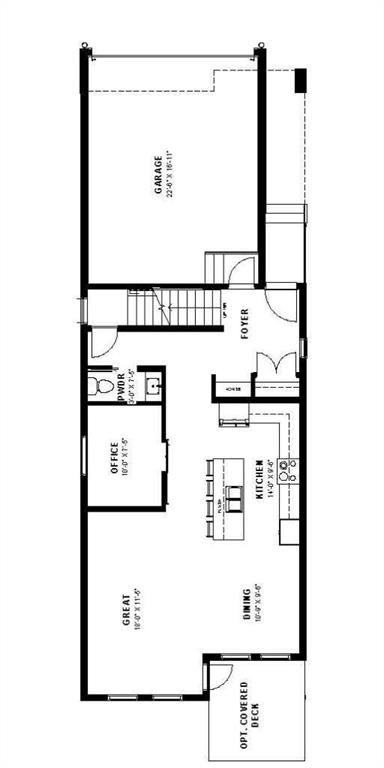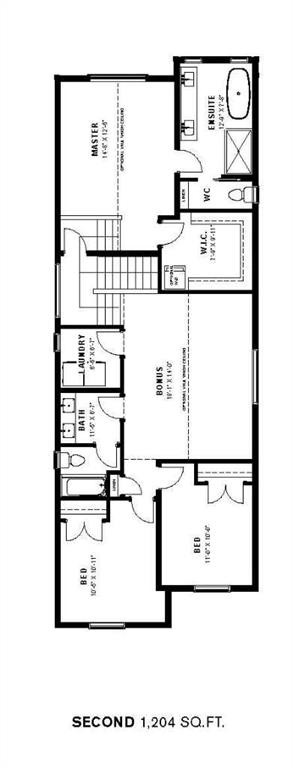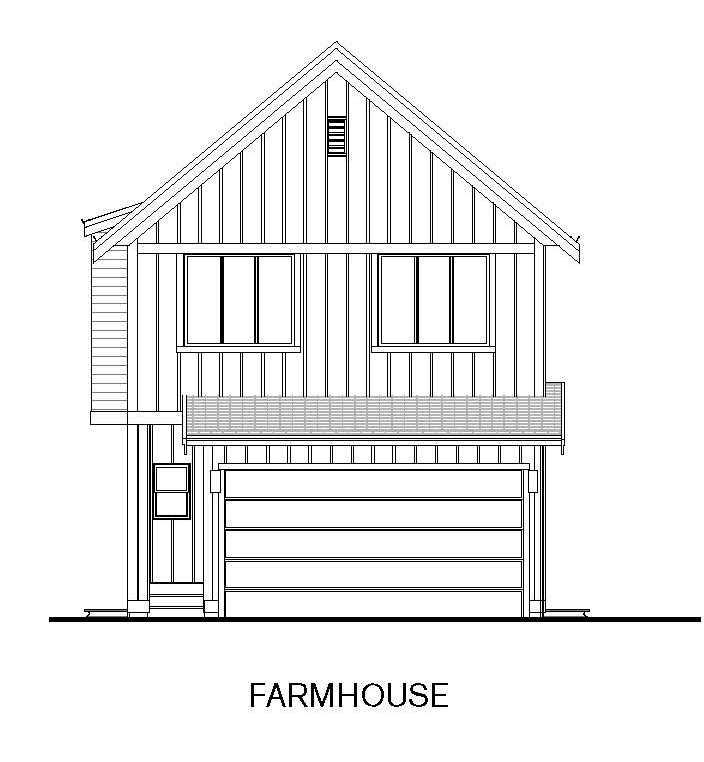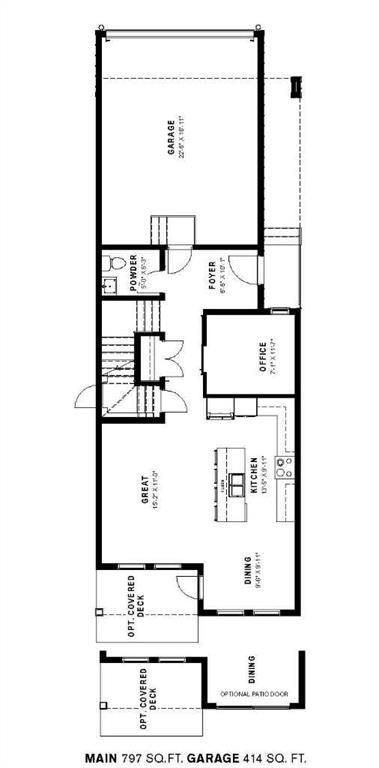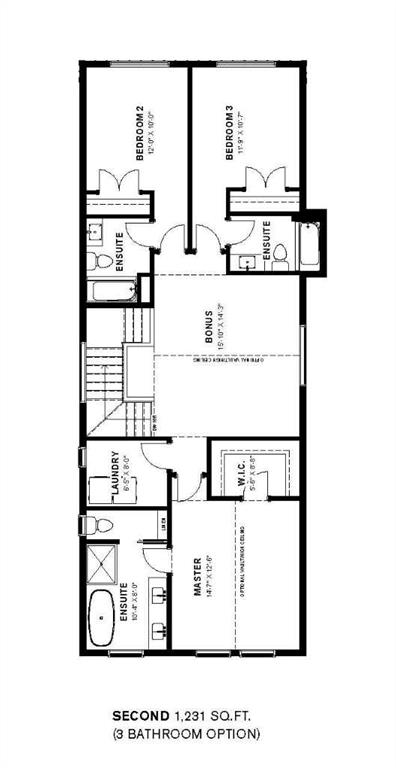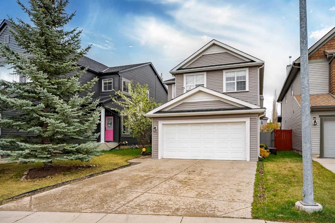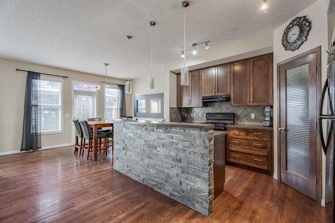296 Marquis Heights SE
Calgary T3M 1Z9
MLS® Number: A2251675
$ 649,900
4
BEDROOMS
2 + 2
BATHROOMS
1,600
SQUARE FEET
2014
YEAR BUILT
Welcome to this lovingly maintained 4-bed family home, offering 1,600 sq. ft. above-grade space. This award-winning 4-Season lake community, residents enjoy exclusive access to 63 acres of water, private beaches, kids' splash park, 22km of pathways & 74 acres of restored wetlands. Boasting a classic curb appeal, this home features a timeless, hail-resistant stucco exterior. Along w/ new roof shingles in 2022, LED exterior lighting allows for no-maintenance, year-round seasonal feature lighting! Inside, hardwood floors lead to a bright, versatile front room & perfectly sized main-floor office that not only reduces the impact on main floor space, but no need to sacrifice a bedroom for a home office. The open-concept kitchen boasts white quartz counters, ample cabinetry, stainless steel appliances, including updated Bosch fridge & dishwasher, garburator, central island w/ bar seating & USB connectivity, plus a spacious pantry. A large primary living space w/ large windows overlooks the backyard to watch over kids and pets. The mudroom, featuring built-in lockers, bench w/ hooks, provides easy access to the yard & also serves as a laundry room w/ side-by-side washer & dryer, perfect for coming home from the beach without tracking in sand throughout the home! Upstairs, the expansive primary suite offers space for full-sized furniture w/ a reading nook, as well as a separate area for larger furniture or lounge area. An electric fireplace, 5-pc ensuite featuring a large vanity w/ dual sinks, a drop-in soaker tub, a separate stand-up shower and walk-in closet. Down the hall are 2 additional bedrooms, a main 4-pc bath and French door linen closets. Downstairs, the partially finished basement features a fully soundproofed bedroom perfect for kids music rehearsals or a peaceful guest room for family that may have sensitivity to sound. This bedroom is complete w/ rough-in for speakers. A partially finished, fully functional 2-pc bath is perfect for overnight guests. Included are central A/C, HRV system, epoxy flooring in the utility room, keyless entry, a security camera and emergency lighting in the basement. Outside, enjoy a large backyard w/ a high-end custom stone patio w/ a 2-way gas hookup and no rear neighbours. A brand-new heated garage w/ 2 exterior windows for natural light, plus upgraded LED interior lighting offering the perfect work space. The garage exterior stucco will be fully finished before possession (photos of finished garage for demonstration purposes until complete) and paved laneway to keep your car clean! Beside the garage is an additional space for a 3rd vehicle, large trampoline, storage shed or recreational vehicles to use, without sacrificing yard space. Compared to newer lots in Mahogany this backyard is massive! Life in Mahogany is a breeze surrounded by parks, pathways, schools, including Mahogany School, Divine Mercy Catholic Elementary & other countless amenities! Plus the largest YMCA in the world and the South Health Campus in Seton!
| COMMUNITY | Mahogany |
| PROPERTY TYPE | Detached |
| BUILDING TYPE | House |
| STYLE | 2 Storey |
| YEAR BUILT | 2014 |
| SQUARE FOOTAGE | 1,600 |
| BEDROOMS | 4 |
| BATHROOMS | 4.00 |
| BASEMENT | Full, Partially Finished |
| AMENITIES | |
| APPLIANCES | Central Air Conditioner, Dishwasher, Dryer, Electric Stove, Garage Control(s), Microwave Hood Fan, Refrigerator, Washer, Window Coverings |
| COOLING | Central Air |
| FIREPLACE | Electric |
| FLOORING | Carpet, Hardwood, Tile |
| HEATING | Forced Air, Natural Gas |
| LAUNDRY | Laundry Room |
| LOT FEATURES | Back Lane, Back Yard, No Neighbours Behind, Rectangular Lot, See Remarks |
| PARKING | Double Garage Detached |
| RESTRICTIONS | None Known |
| ROOF | Asphalt Shingle |
| TITLE | Fee Simple |
| BROKER | RE/MAX House of Real Estate |
| ROOMS | DIMENSIONS (m) | LEVEL |
|---|---|---|
| Bedroom | 13`6" x 11`8" | Basement |
| 2pc Bathroom | 6`6" x 5`4" | Basement |
| Living Room | 14`1" x 11`8" | Main |
| Kitchen | 13`10" x 9`7" | Main |
| Dining Room | 12`0" x 8`7" | Main |
| Mud Room | 7`4" x 5`2" | Main |
| Laundry | 5`7" x 3`3" | Main |
| Den | 7`11" x 6`7" | Main |
| 2pc Bathroom | 4`11" x 4`11" | Main |
| Bedroom - Primary | 21`0" x 16`2" | Second |
| Bedroom | 9`4" x 8`11" | Second |
| Bedroom | 10`1" x 8`10" | Second |
| 4pc Bathroom | 8`1" x 4`11" | Second |
| 5pc Ensuite bath | 9`2" x 8`6" | Second |

