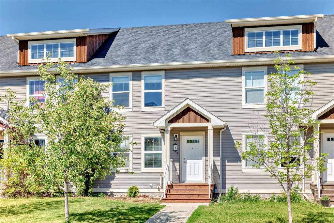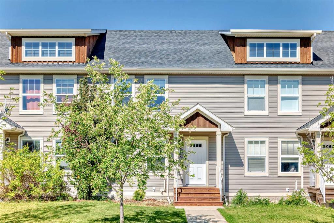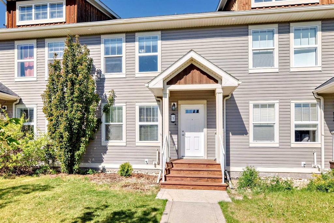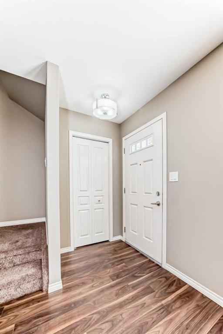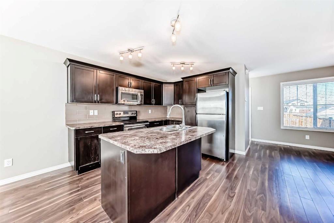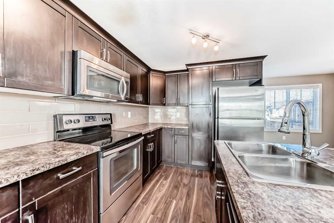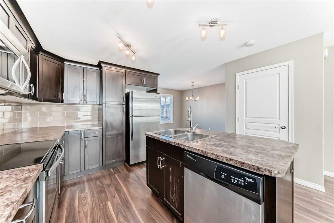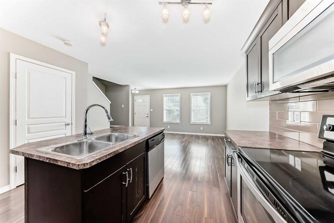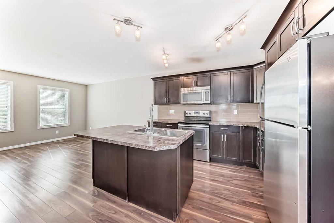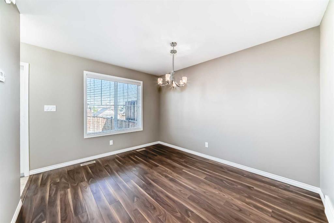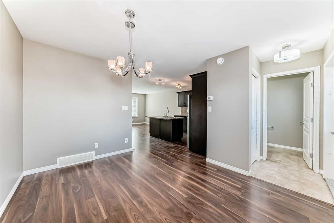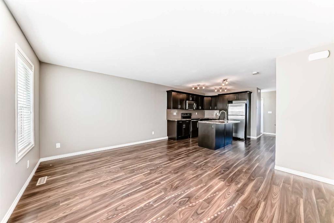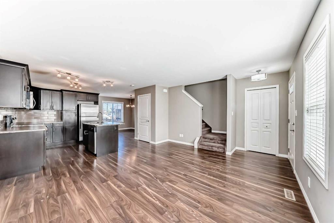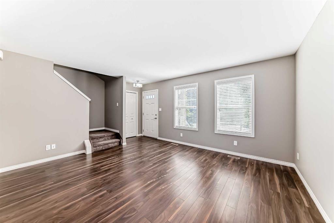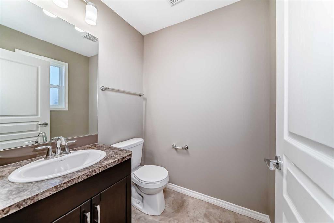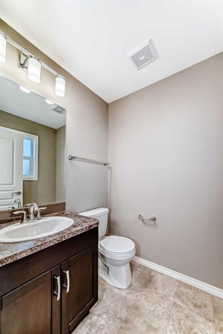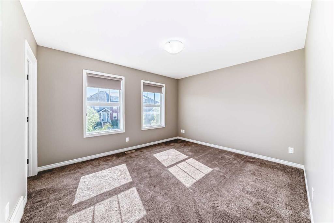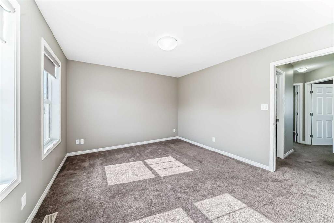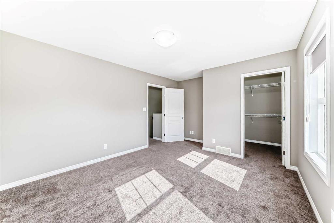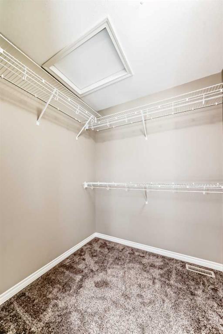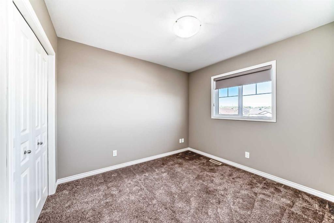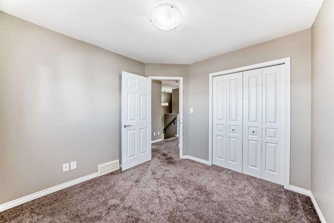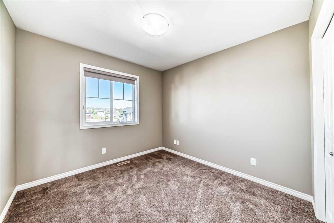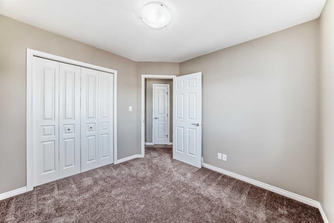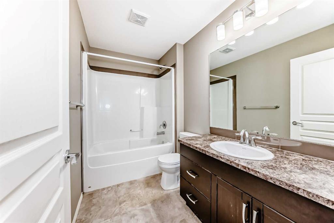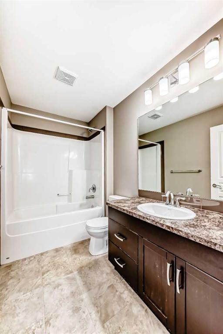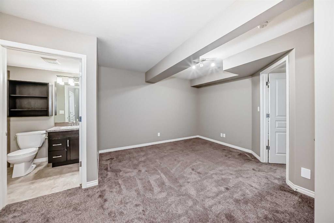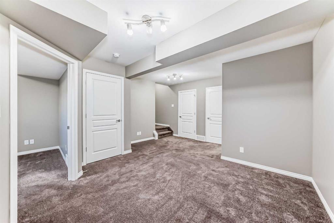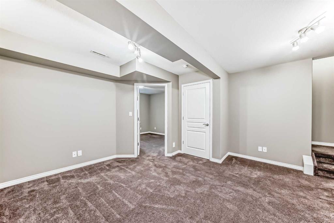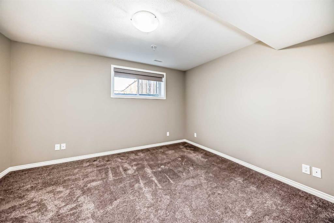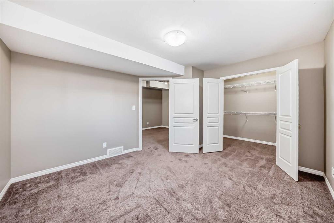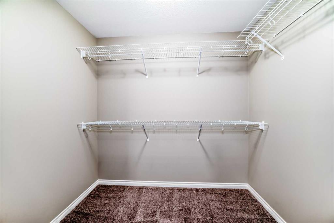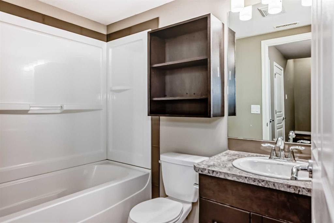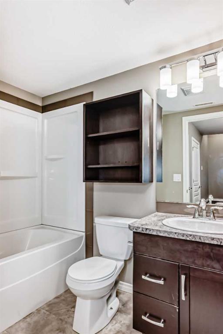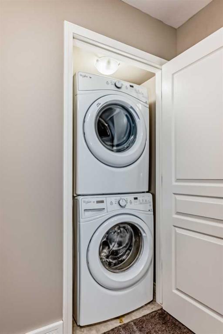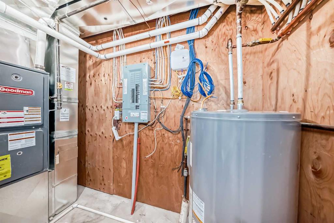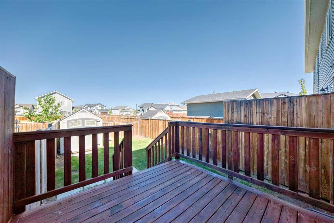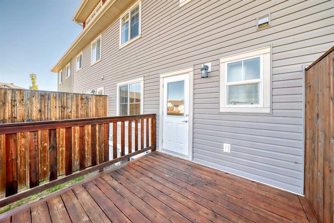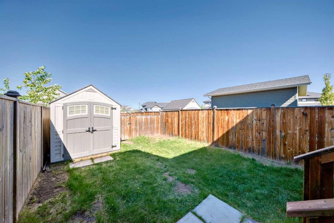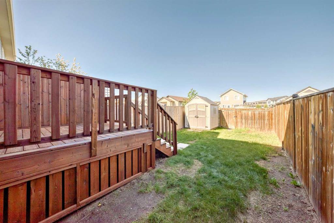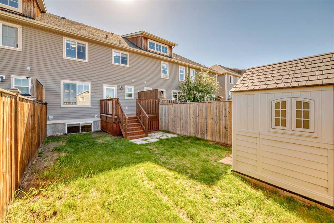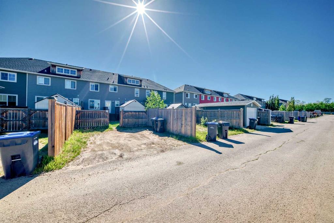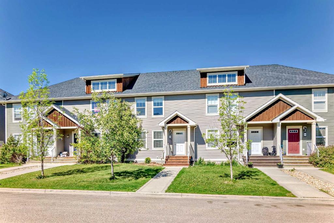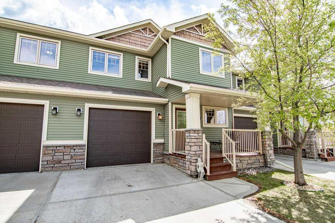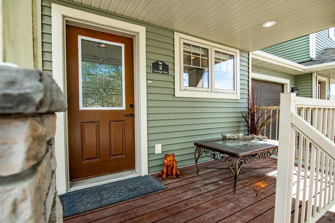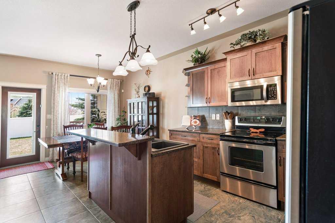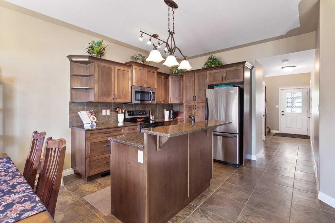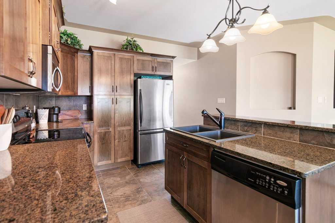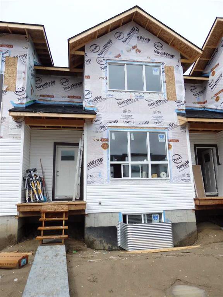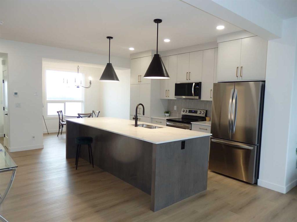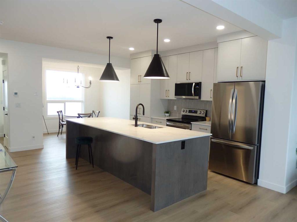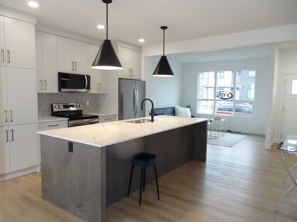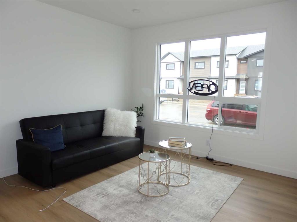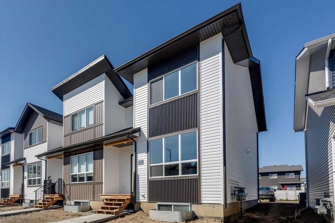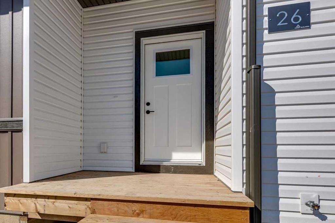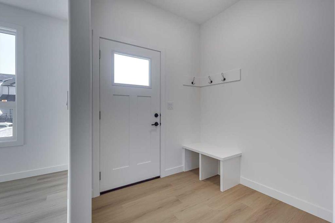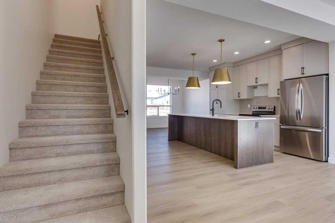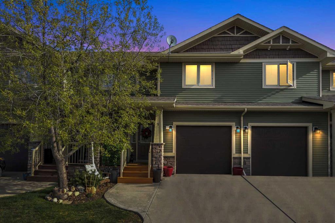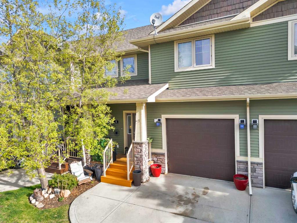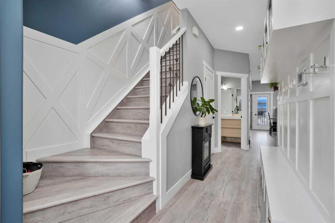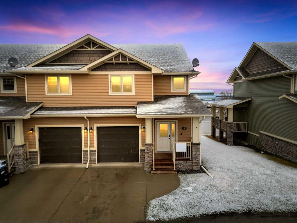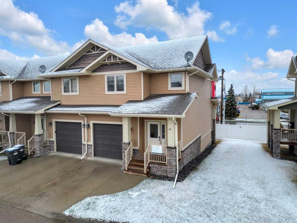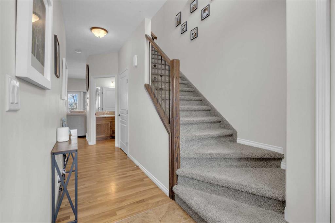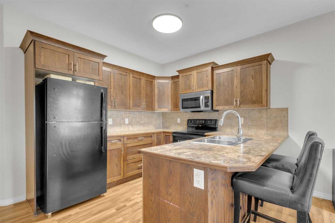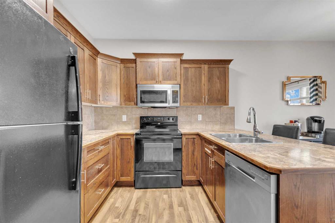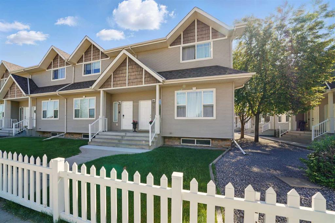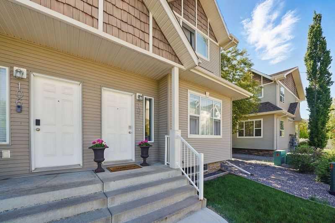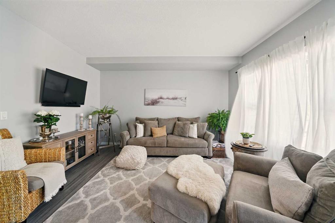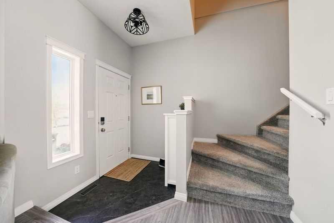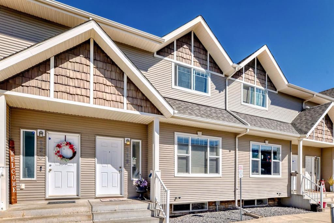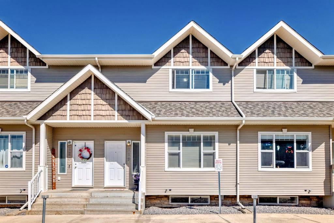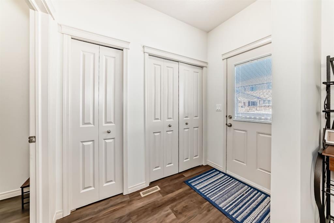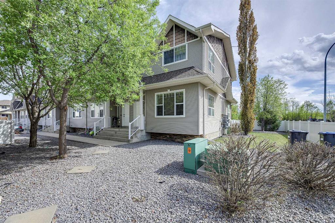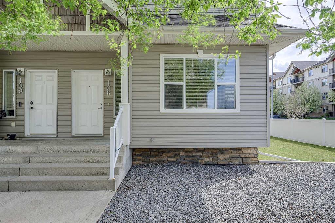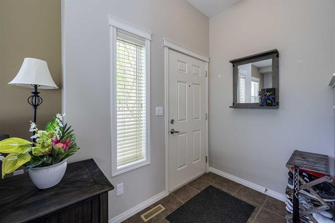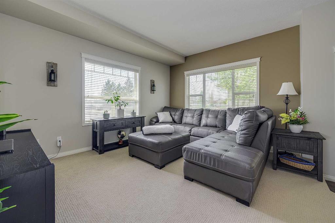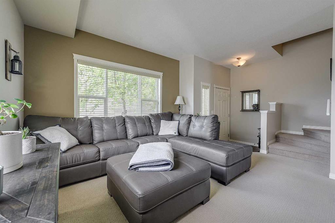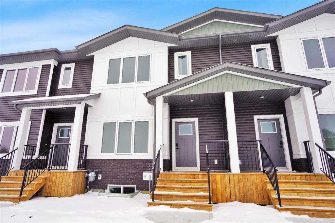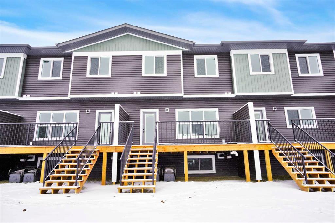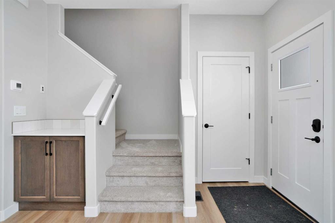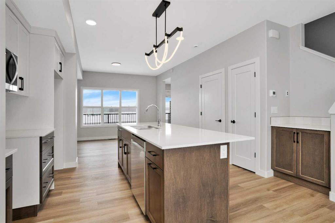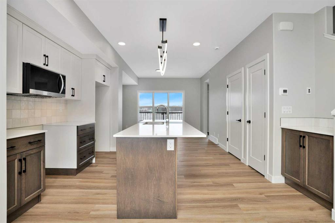3 Reid Court
Sylvan Lake T4S 0L9
MLS® Number: A2224621
$ 349,900
4
BEDROOMS
1 + 1
BATHROOMS
2014
YEAR BUILT
Welcome to your new home in the vibrant beach community of Sylvan Lake! This beautifully maintained townhouse offers a functional and open-concept main floor, featuring laminate flooring throughout. The kitchen showcases rich dark wood cabinetry, a convenient island with a built-in sink and power—perfect for meal prep or baking—and comes complete with all four stainless steel appliances. The spacious dining area opens directly onto the rear deck, ideal for summer BBQs and entertaining. The main floor also includes a comfortable living room and a 2-piece powder room located near the back entry. Upstairs, you'll find a generous primary bedroom with a walk-in closet, two additional well-sized bedrooms, and a 4-piece bathroom. The fully finished basement adds even more living space with a large family room, an additional bedroom with an oversized walk-in closet, a full 4-piece bathroom, and a separate laundry area with a stacked washer and dryer included. Outside, enjoy a fully landscaped backyard complete with a deck, full fencing, a gravel parking pad for two vehicles, and a handy storage shed. Located in the sought-after community of Ryders Ridge—known for its modern architecture, well-designed streetscapes, and proximity to shopping, schools, and services—this home is move-in ready and waiting for you!
| COMMUNITY | Ryders Ridge |
| PROPERTY TYPE | Row/Townhouse |
| BUILDING TYPE | Other |
| STYLE | 2 Storey |
| YEAR BUILT | 2014 |
| SQUARE FOOTAGE | 1,257 |
| BEDROOMS | 4 |
| BATHROOMS | 2.00 |
| BASEMENT | Finished, Full |
| AMENITIES | |
| APPLIANCES | Dishwasher, Electric Stove, Microwave Hood Fan, Refrigerator, Washer/Dryer Stacked, Window Coverings |
| COOLING | None |
| FIREPLACE | N/A |
| FLOORING | Carpet, Laminate, Tile |
| HEATING | Forced Air |
| LAUNDRY | In Basement |
| LOT FEATURES | Back Lane, Back Yard, Cul-De-Sac, Landscaped, Level |
| PARKING | Parking Pad |
| RESTRICTIONS | None Known |
| ROOF | Asphalt Shingle |
| TITLE | Fee Simple |
| BROKER | Realty Experts Group Ltd |
| ROOMS | DIMENSIONS (m) | LEVEL |
|---|---|---|
| Bedroom | 13`3" x 11`7" | Basement |
| Family Room | 16`4" x 11`10" | Basement |
| Laundry | 3`4" x 3`1" | Basement |
| Covered Porch | 6`7" x 4`1" | Main |
| Living Room | 15`1" x 13`0" | Main |
| Kitchen | 10`8" x 8`7" | Main |
| Dining Room | 12`0" x 10`1" | Main |
| 2pc Bathroom | Main | |
| Bedroom - Primary | 12`11" x 11`4" | Second |
| 4pc Bathroom | Second | |
| Bedroom | 10`1" x 9`5" | Second |
| Bedroom | 10`1" x 9`5" | Second |

