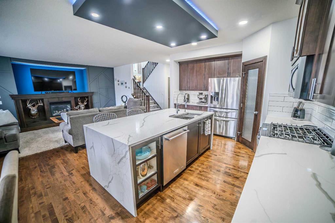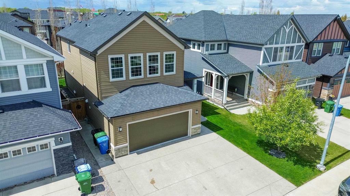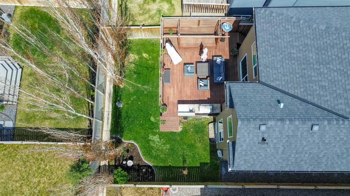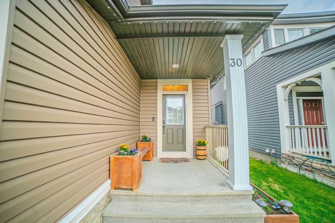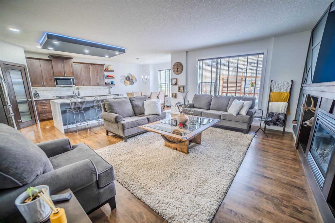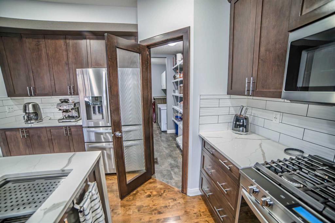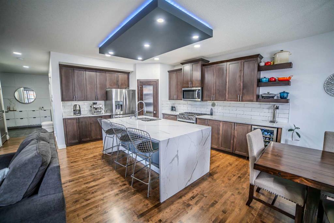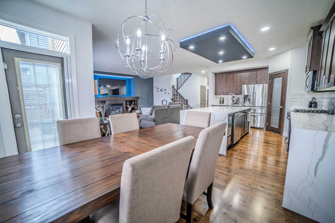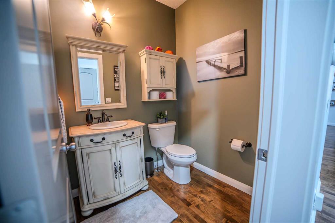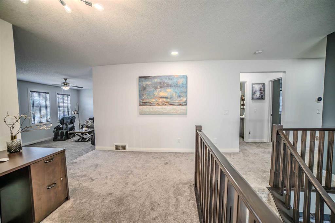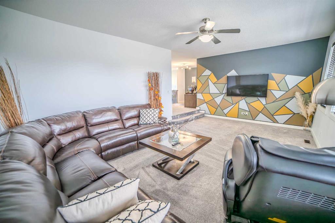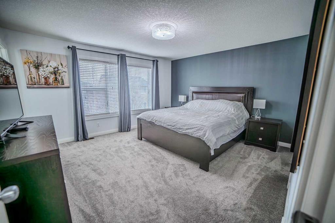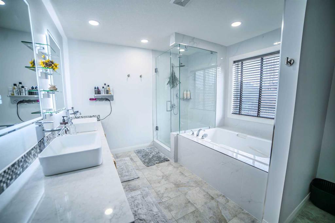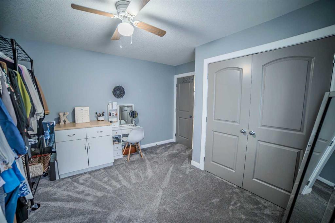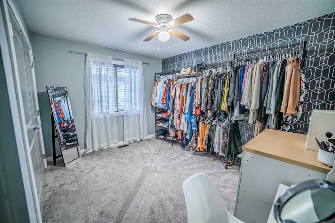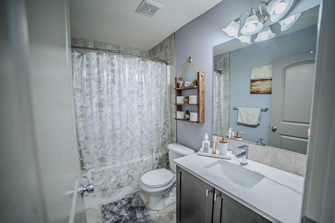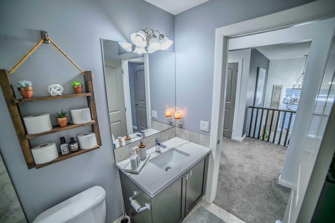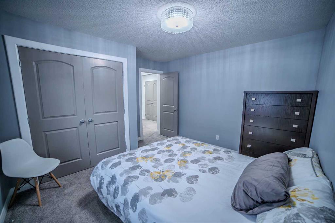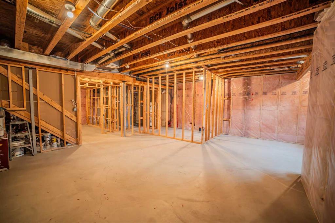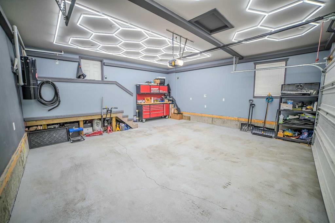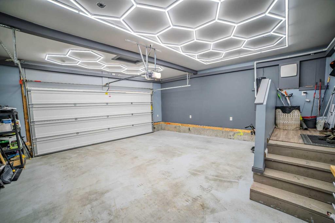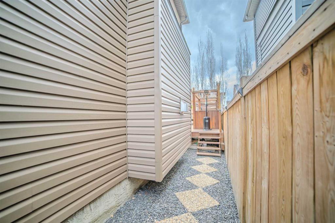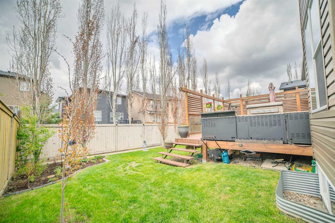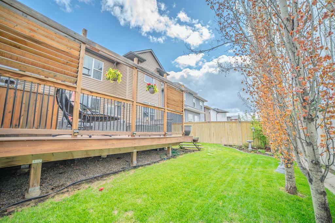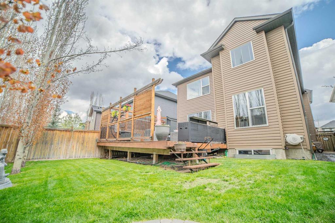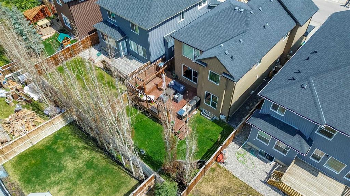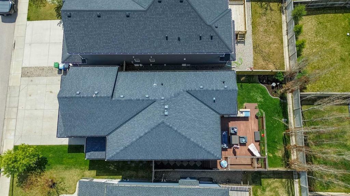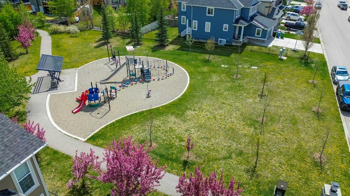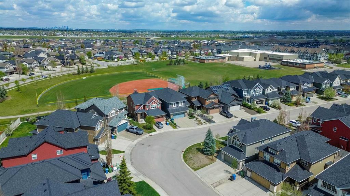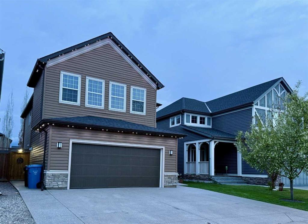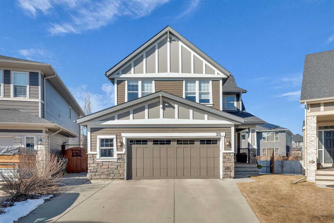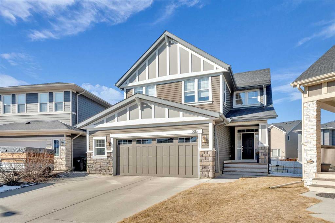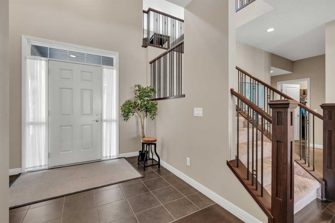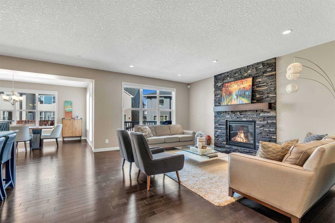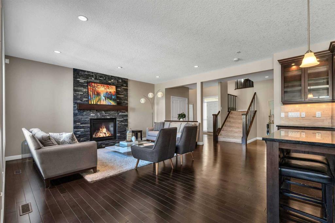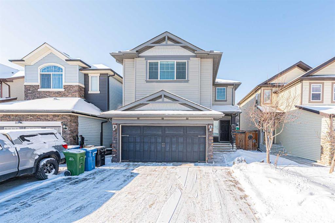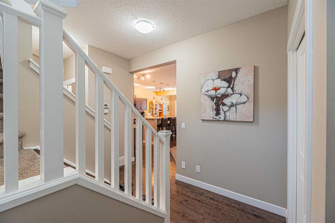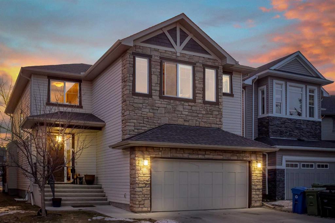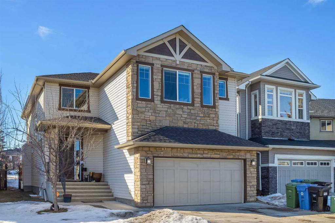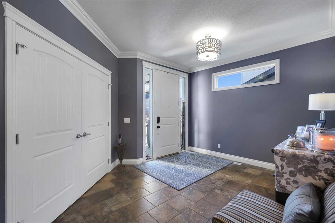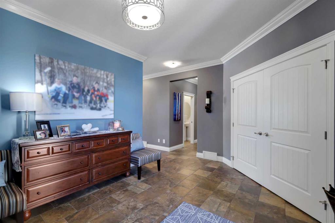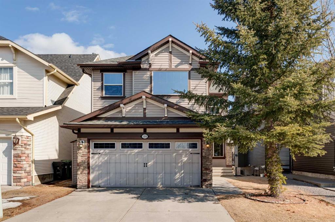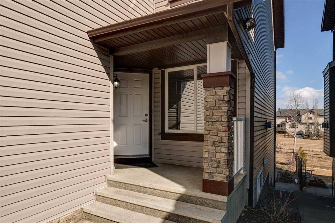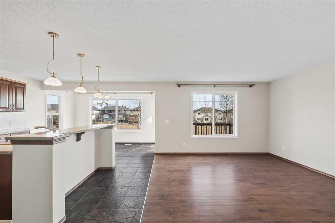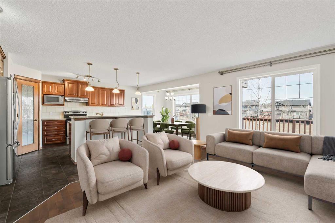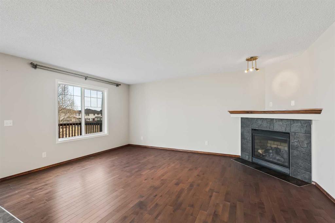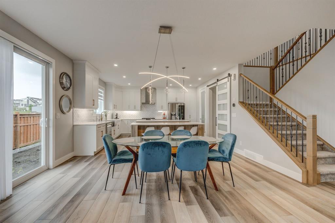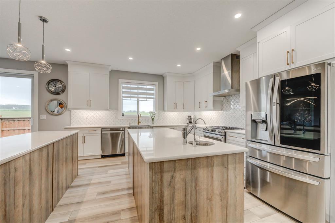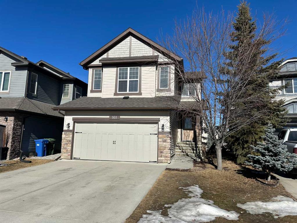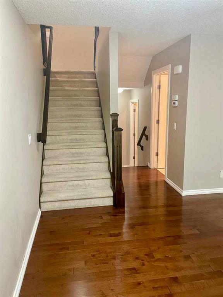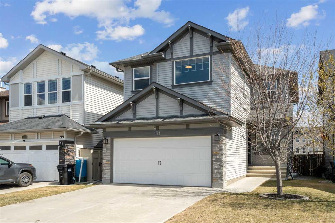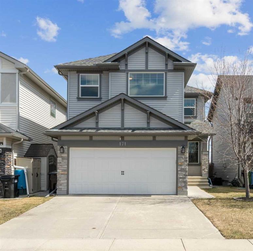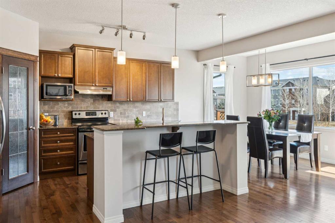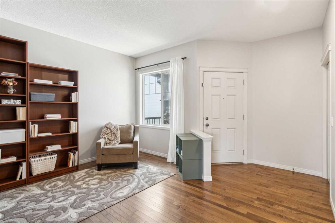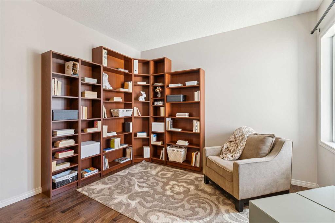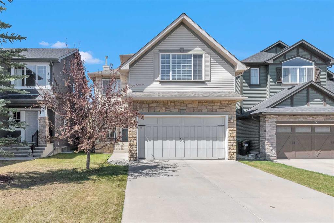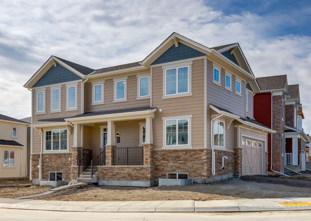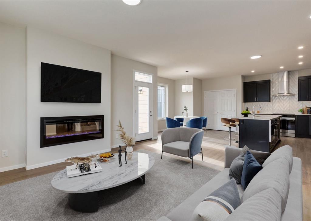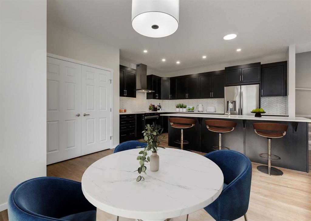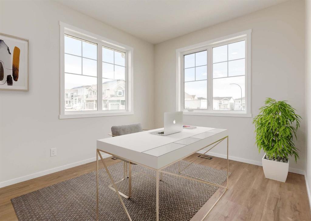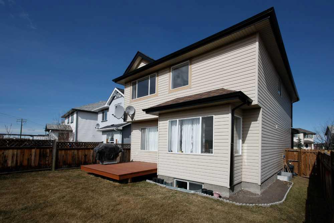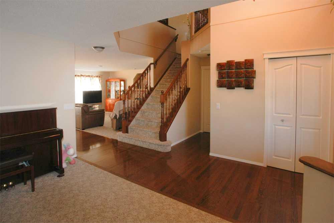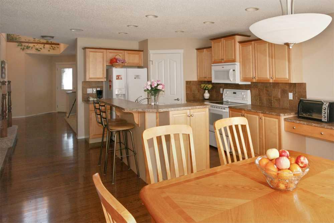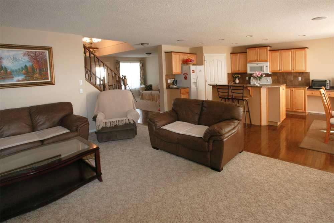30 SILVERADO BANK Circle SW
Calgary T2X 0L2
MLS® Number: A2222527
$ 838,888
3
BEDROOMS
2 + 1
BATHROOMS
2,483
SQUARE FEET
2010
YEAR BUILT
Welcome to this beautifully maintained single-family home in the highly desirable community of Silverado. Located on a quiet street just steps from three schools, this impressive property offers nearly 2,500 square feet of finished living space with an additional nearly 1,000 square feet in the partially developed basement awaiting your personal touch. The two car garage is perfect sized for a family with multiple vehicles and the extended driveway provides added flexibility. This 3-bedroom, 2.5-bathroom home has been thoughtfully upgraded inside and out. The exterior features Allure LED smart outdoor lighting, an extended exposed aggregate driveway, an oversized deck complete with a built-in outdoor kitchen and custom privacy blinds—perfect for entertaining or relaxing with your family and friends in style. Inside you'll find a stunning custom kitchen featuring $30,000 in renovations, including Calacattino quartz countertops with three waterfall edges, updated tile work, an oversized sink with built-in accessories including a soap dispenser, premium smart appliances, a WiFi-enabled oven and a gas stove . The main level is well let with pot lights throughout and custom LED box lighting. The primary level has premium Hardwood flooring throughout. The living room has a beautifully designed fireplace with a built-in TV enclosure and a spacious laundry room, pantry and entry. Upstairs, the spacious primary suite offers a recently renovated ensuite complete with quartz countertops, dual upgraded sinks and faucets, LED heated mirrors, and an oversized glass-enclosed shower with elegant tiling. The home boasts a large bonus room great for lounging with the family and a spacious landing fantastic for a computer area. Additional highlights include newer carpet and interior paint (completed two years ago), central air conditioning, two furnaces, 9-foot ceilings on both the main floor and basement, and a fully finished and painted garage. The home comes equipped with a central vacuum system adding even more convenience to this well-optioned home. From the high-end finishes to the functional layout, this property is ideal for families looking to settle in one of Calgary’s most sought-after neighborhoods. Don’t miss your chance to call this Silverado gem your new home.
| COMMUNITY | Silverado |
| PROPERTY TYPE | Detached |
| BUILDING TYPE | House |
| STYLE | 2 Storey |
| YEAR BUILT | 2010 |
| SQUARE FOOTAGE | 2,483 |
| BEDROOMS | 3 |
| BATHROOMS | 3.00 |
| BASEMENT | None |
| AMENITIES | |
| APPLIANCES | Central Air Conditioner, Dishwasher, Gas Range, Microwave Hood Fan, Refrigerator, Washer/Dryer, Window Coverings |
| COOLING | Central Air |
| FIREPLACE | Gas, Living Room |
| FLOORING | Carpet, Ceramic Tile, Hardwood, Vinyl Plank |
| HEATING | Floor Furnace, Natural Gas |
| LAUNDRY | Main Level |
| LOT FEATURES | Front Yard, Interior Lot, Lawn, Rectangular Lot, Street Lighting |
| PARKING | Aggregate, Double Garage Attached, Driveway, Front Drive, Garage Door Opener, Garage Faces Front, Insulated |
| RESTRICTIONS | None Known |
| ROOF | Asphalt Shingle |
| TITLE | Fee Simple |
| BROKER | Comox Realty |
| ROOMS | DIMENSIONS (m) | LEVEL |
|---|---|---|
| Living Room | 20`0" x 15`0" | Main |
| Kitchen With Eating Area | 12`0" x 20`0" | Main |
| 2pc Bathroom | 6`0" x 5`6" | Main |
| Pantry | 8`10" x 4`1" | Main |
| Laundry | 12`2" x 12`0" | Main |
| Entrance | 14`2" x 7`10" | Main |
| Bedroom - Primary | 13`3" x 14`8" | Upper |
| 3pc Ensuite bath | 10`7" x 12`0" | Upper |
| Walk-In Closet | 5`1" x 8`8" | Upper |
| Bedroom | 12`4" x 12`0" | Upper |
| 3pc Bathroom | 8`5" x 4`11" | Upper |
| Bedroom | 12`0" x 12`0" | Upper |
| Bonus Room | 21`0" x 14`0" | Upper |
| Office | 16`0" x 8`0" | Upper |


