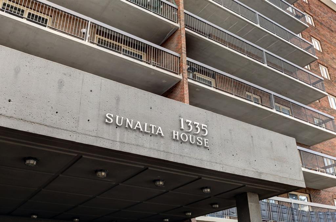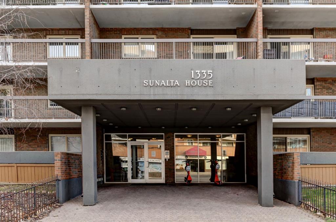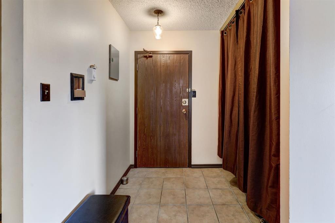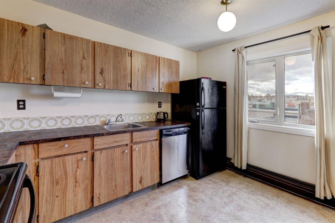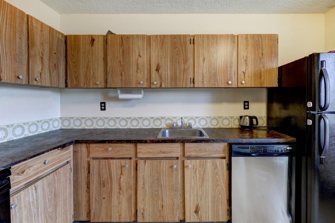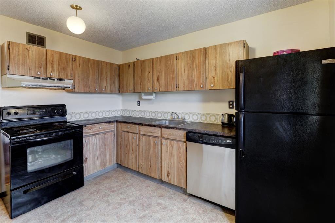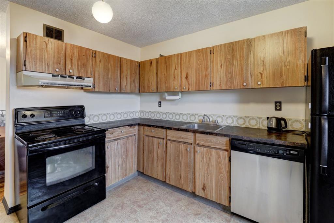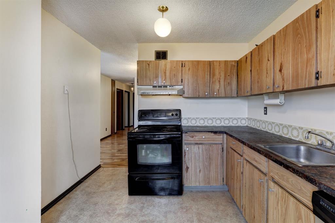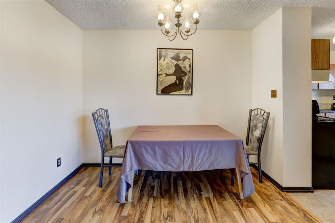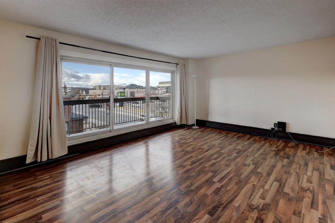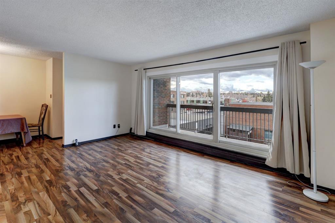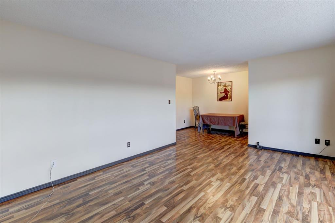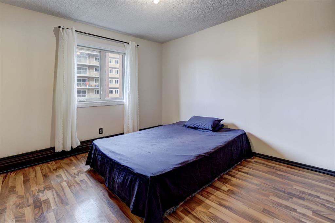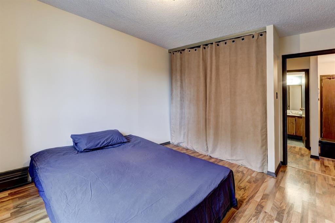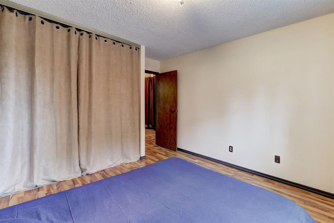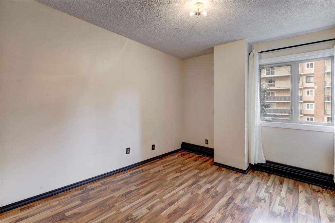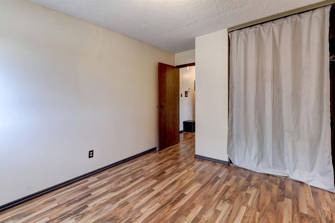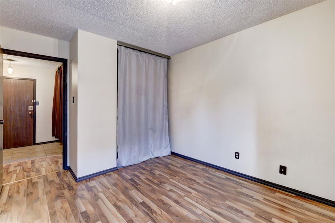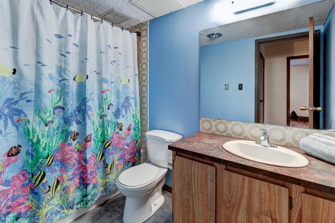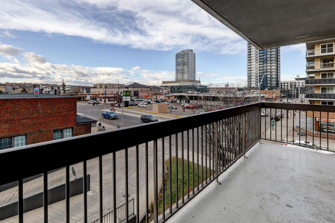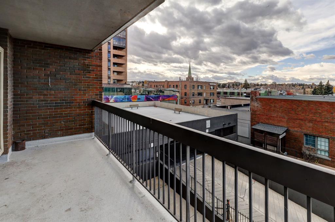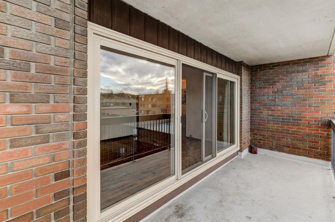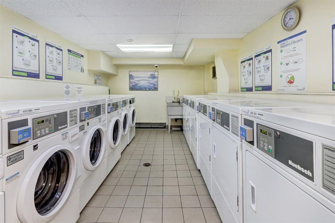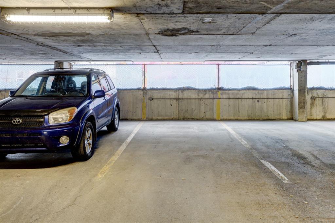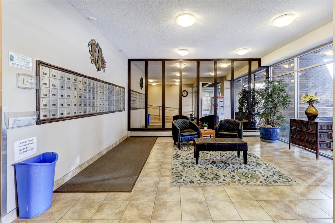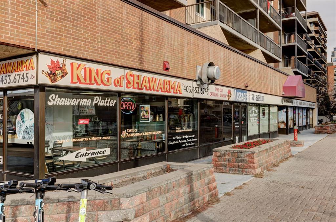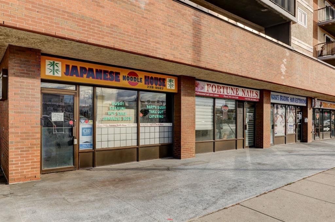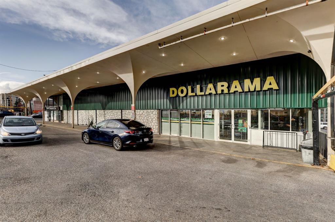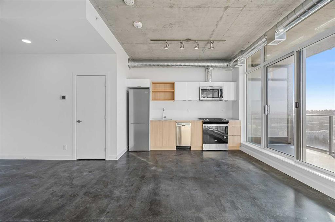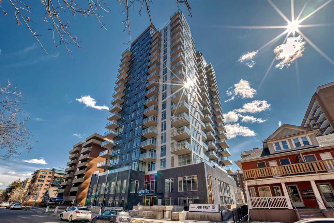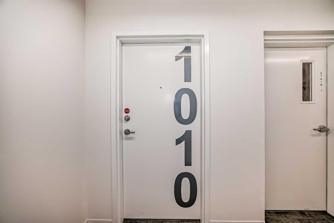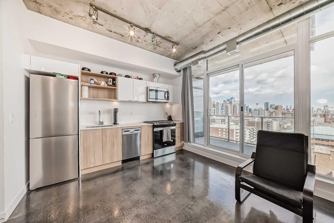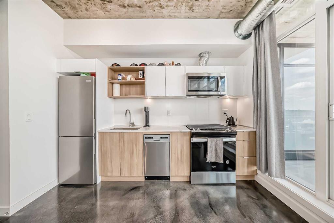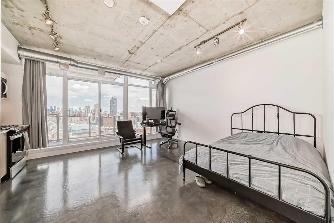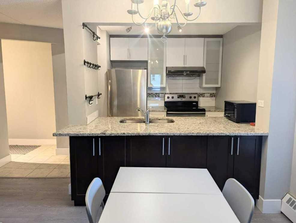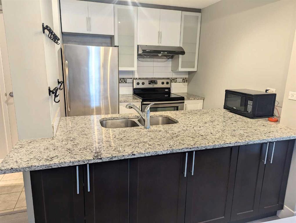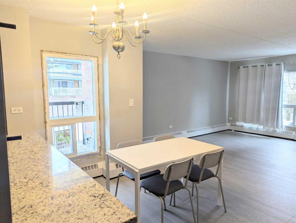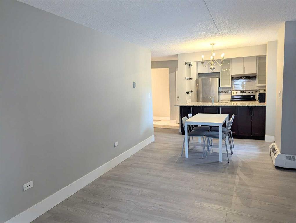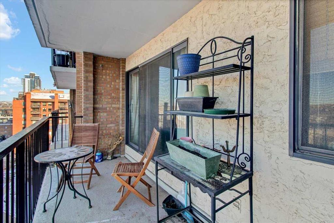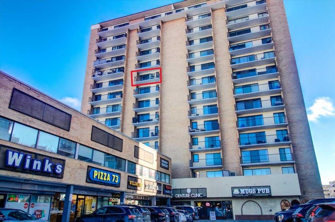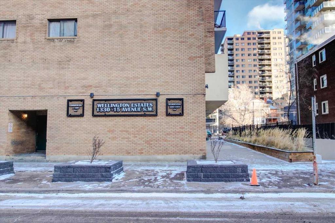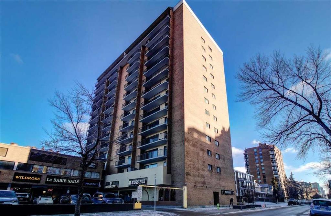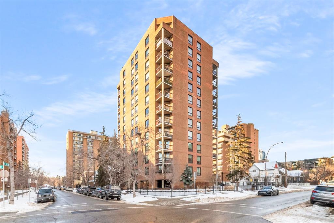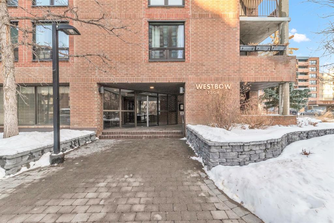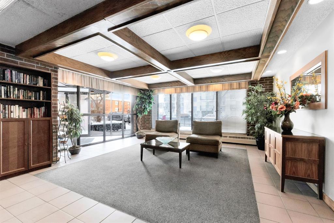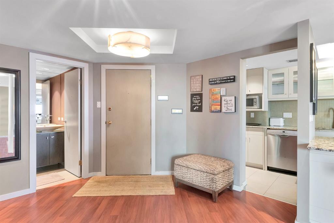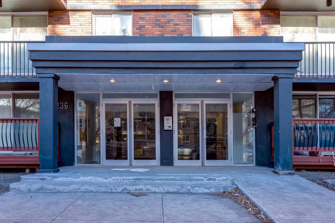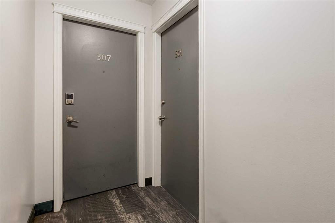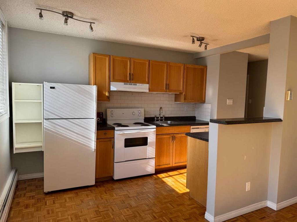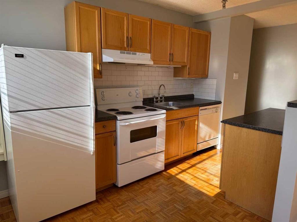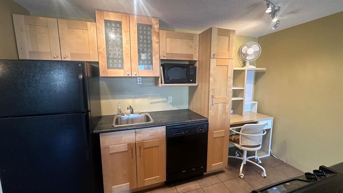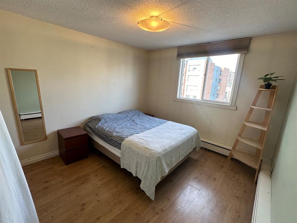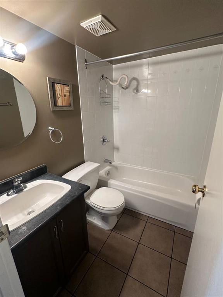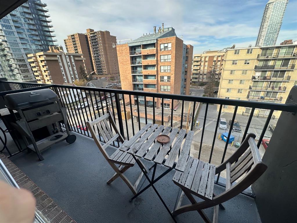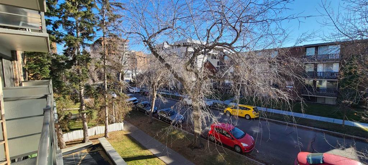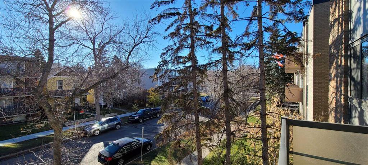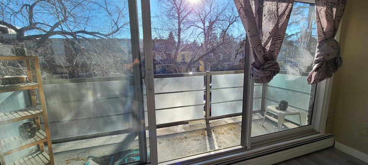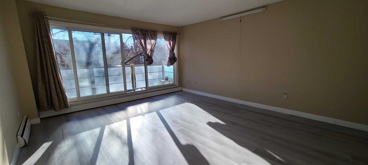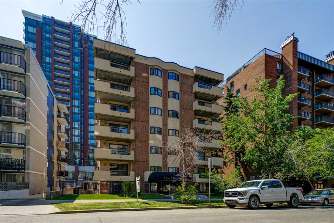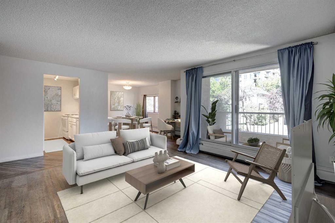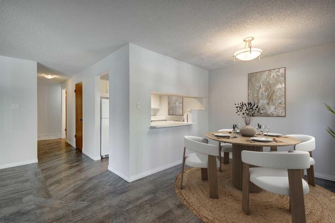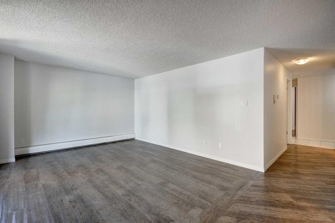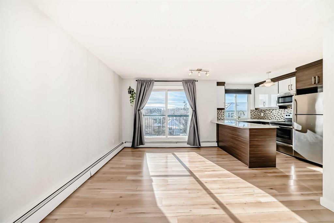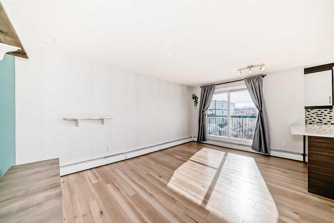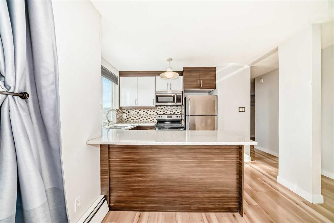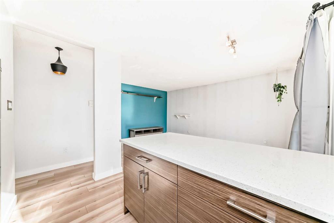301, 1335 12 Avenue SW
Calgary T3C 3P7
MLS® Number: A2191383
$ 234,900
2
BEDROOMS
1 + 0
BATHROOMS
863
SQUARE FEET
1978
YEAR BUILT
This beautiful, bright, and spacious 2-bedroom, 1-bathroom corner unit offers one of the best layouts in the building. The unit opens to a welcoming foyer that provides a perfect introduction to the unit’s warm and airy ambiance. The kitchen, with its large west-facing window, is designed to capture plenty of afternoon sun. Adjacent to the kitchen is a separate dining area which opens up to an expansive, sunlit living room with a three-paneled glass balcony door that invites you onto a large balcony—ideal for relaxing or entertaining. Both bedrooms are generously sized and share a well-appointed full bathroom. The unit also features a functional and large ensuite storage room. For those with a vehicle, an assigned parking stall in a secure parkade provides a sense of peace and ease. You’ll also enjoy the convenience of being near the Sunalta C-Train station as well as easy access to the river, downtown core, 17th Avenue shops and amenities, the Co-op grocery, and everything else that inner-city living has to offer.
| COMMUNITY | Beltline |
| PROPERTY TYPE | Apartment |
| BUILDING TYPE | High Rise (5+ stories) |
| STYLE | Apartment |
| YEAR BUILT | 1978 |
| SQUARE FOOTAGE | 863 |
| BEDROOMS | 2 |
| BATHROOMS | 1.00 |
| BASEMENT | |
| AMENITIES | |
| APPLIANCES | Dishwasher, Electric Stove, Refrigerator, Window Coverings |
| COOLING | None |
| FIREPLACE | N/A |
| FLOORING | Laminate, Linoleum |
| HEATING | Baseboard |
| LAUNDRY | Laundry Room |
| LOT FEATURES | |
| PARKING | Assigned, Parkade, Secured |
| RESTRICTIONS | Pet Restrictions or Board approval Required |
| ROOF | |
| TITLE | Fee Simple |
| BROKER | RE/MAX iRealty Innovations |
| ROOMS | DIMENSIONS (m) | LEVEL |
|---|---|---|
| 4pc Bathroom | 4`11" x 8`11" | Main |
| Balcony | 17`8" x 5`5" | Main |
| Bedroom | 13`2" x 9`9" | Main |
| Dining Room | 9`3" x 10`0" | Main |
| Foyer | 5`8" x 5`2" | Main |
| Kitchen | 8`2" x 11`6" | Main |
| Living Room | 17`1" x 12`7" | Main |
| Bedroom - Primary | 13`2" x 10`10" | Main |
| Storage | 5`5" x 5`7" | Main |


