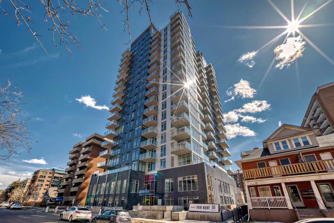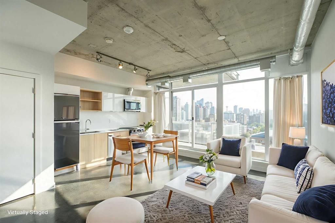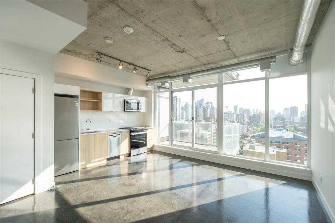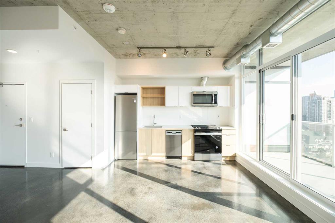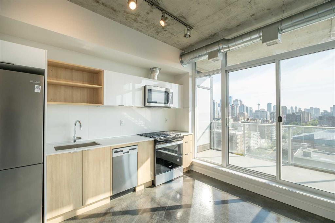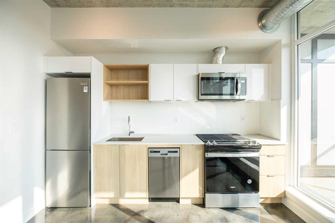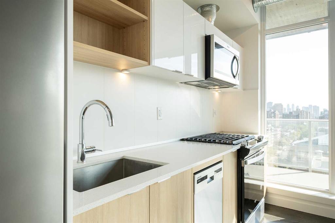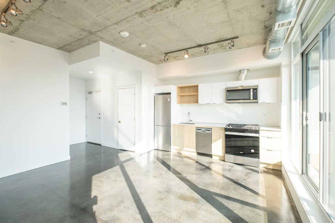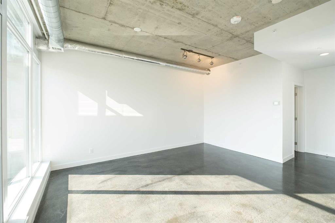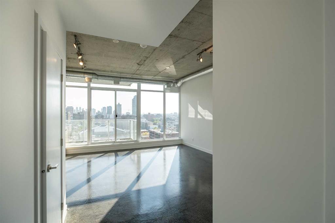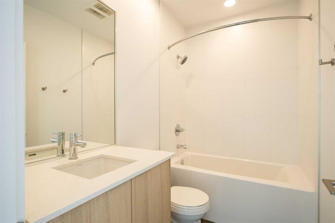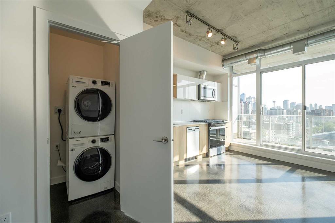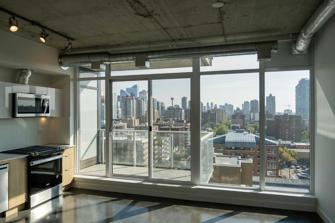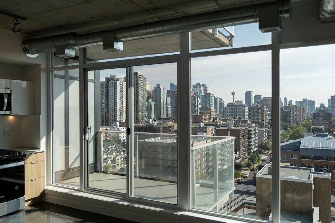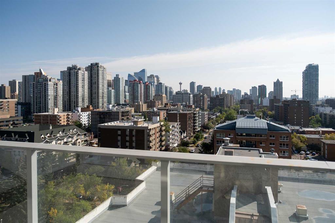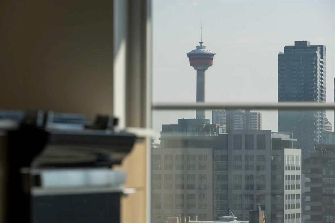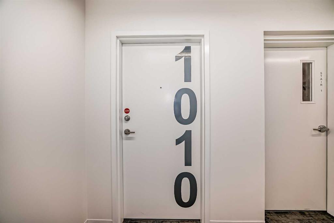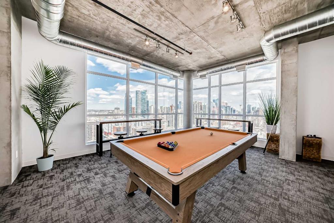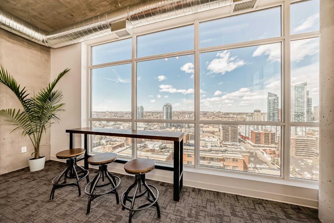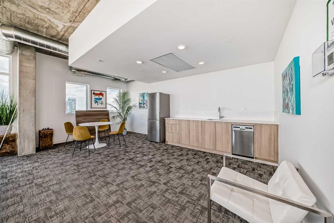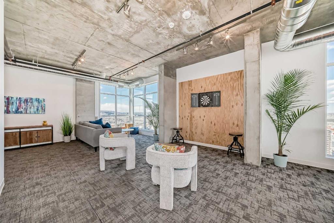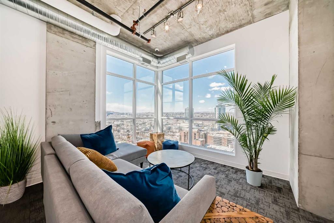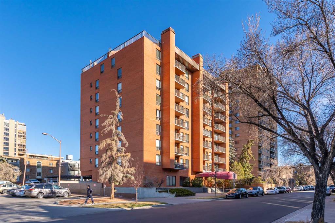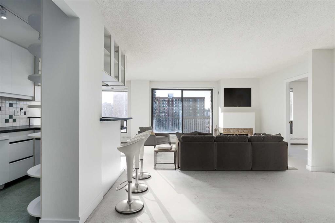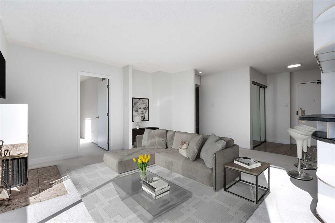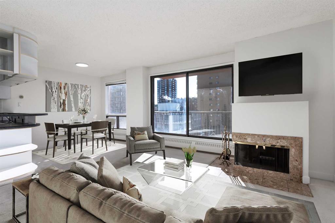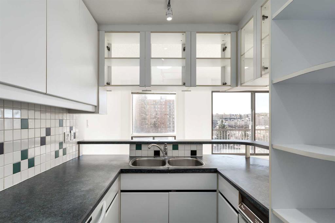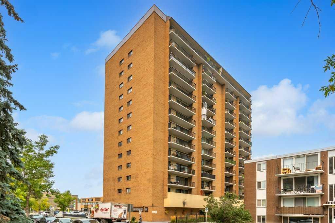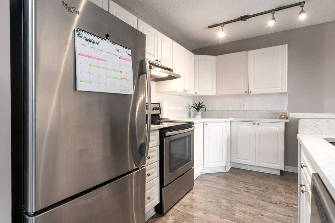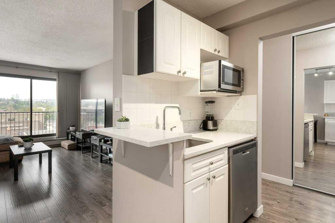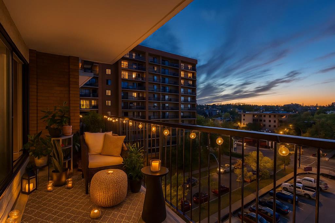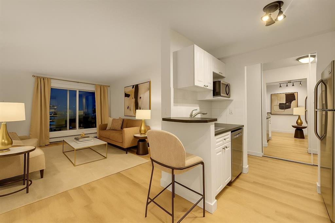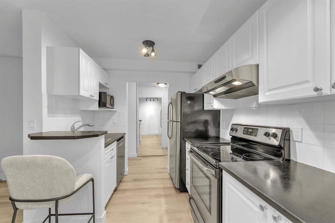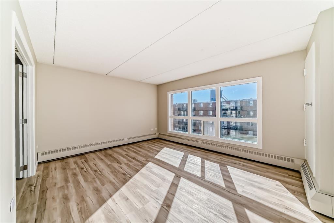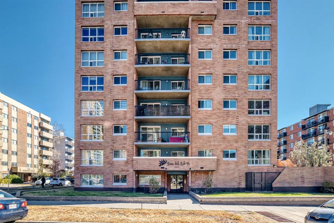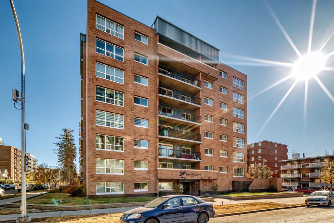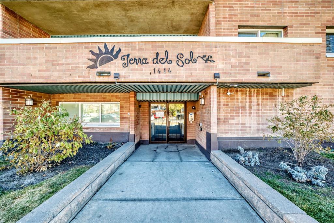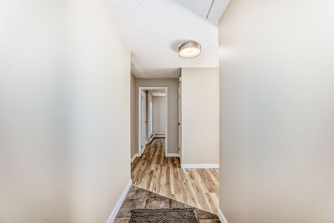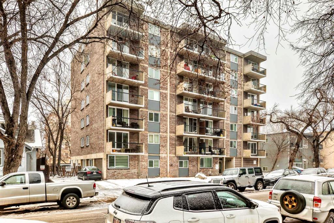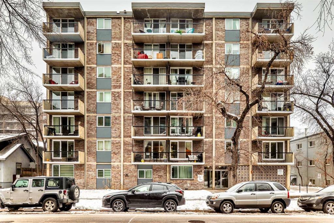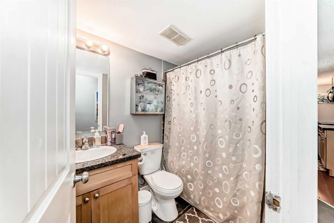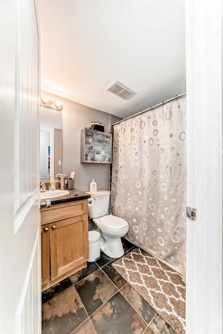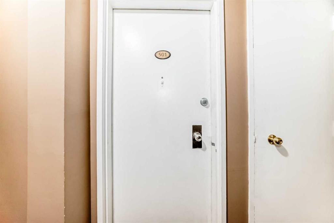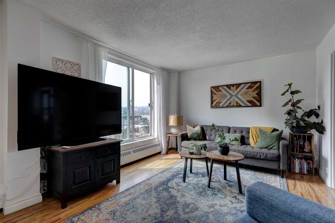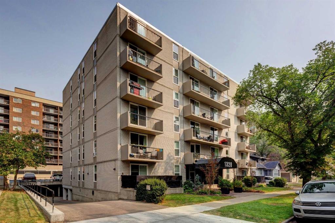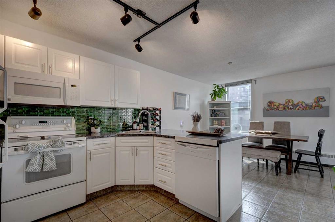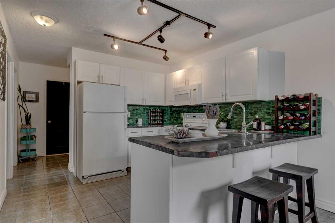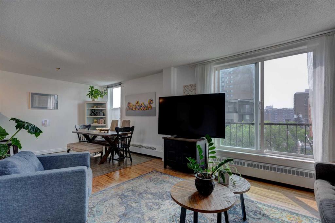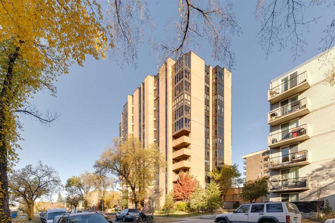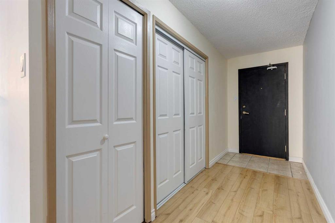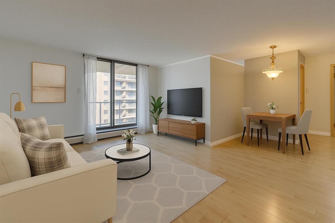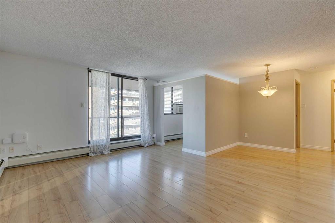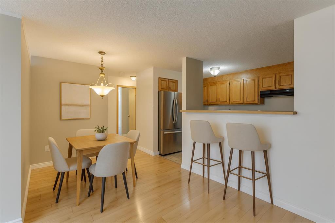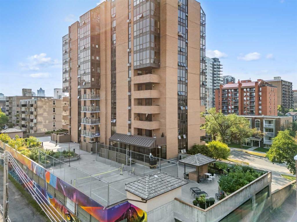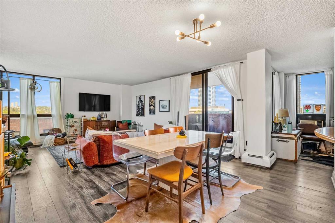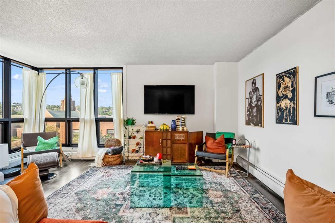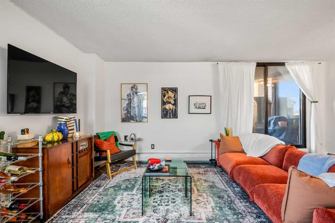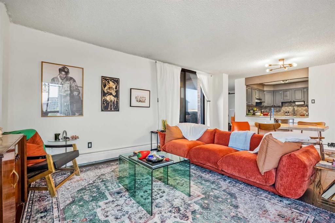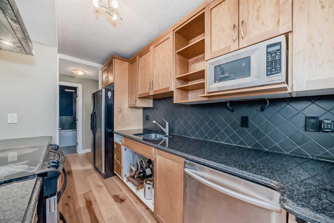1010, 1319 14 Avenue SW
Calgary T3C 0W3
MLS® Number: A2258485
$ 257,000
0
BEDROOMS
1 + 0
BATHROOMS
355
SQUARE FEET
2024
YEAR BUILT
If you're looking for a new asset with the potential for cash flow, this studio condo in NUDE by Battistella is it. Located on the west side of the Beltline - where new builds are rare - this 2024-built condo checks the boxes for short-term and long-term rental income. Inside, you’ll find the design today’s renters want: cool & modern aesthetic, 9.5ft exposed concrete ceilings, polished concrete floors, and floor-to-ceiling windows showcasing stunning views of the downtown skyline and Calgary Tower. The open-concept layout is compact and efficient, with in-suite laundry, a full 4-piece bathroom, central A/C and a balcony complete with a gas hookup. There are also rooftop social spaces: kitchen, bathroom, games room with pool table, and 360° city views - big perks for guest experiences and listing photos. The building is short-term rental compliant (Airbnb!) and only steps from the Sunalta C-Train station. The area has a strong rental demand and was constructed by Battistella, a trusted local boutique developer known for quality builds. Whether you self-manage or use a management company, this unit is ideal for Airbnb or long-term leases. Turn the key and start generating income!
| COMMUNITY | Beltline |
| PROPERTY TYPE | Apartment |
| BUILDING TYPE | High Rise (5+ stories) |
| STYLE | Loft/Bachelor/Studio |
| YEAR BUILT | 2024 |
| SQUARE FOOTAGE | 355 |
| BEDROOMS | 0 |
| BATHROOMS | 1.00 |
| BASEMENT | |
| AMENITIES | |
| APPLIANCES | Dishwasher, Gas Stove, Microwave Hood Fan, Refrigerator, Washer/Dryer |
| COOLING | Central Air |
| FIREPLACE | N/A |
| FLOORING | Concrete |
| HEATING | Central, Fan Coil, Forced Air |
| LAUNDRY | In Unit |
| LOT FEATURES | |
| PARKING | None, Off Street, On Street |
| RESTRICTIONS | Pet Restrictions or Board approval Required, Short Term Rentals Allowed |
| ROOF | Membrane |
| TITLE | Fee Simple |
| BROKER | eXp Realty |
| ROOMS | DIMENSIONS (m) | LEVEL |
|---|---|---|
| Living/Dining Room Combination | 18`7" x 23`11" | Main |
| Kitchen | 11`10" x 4`1" | Main |
| 4pc Bathroom | 4`11" x 7`11" | Main |
| Balcony | 6`6" x 11`3" | Main |

