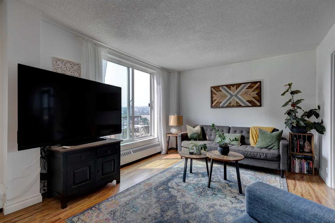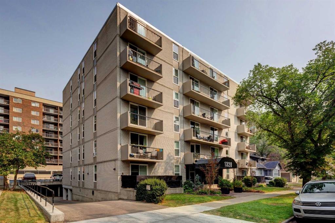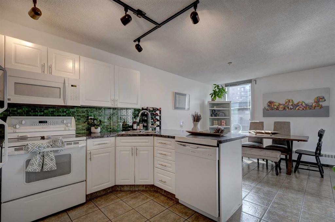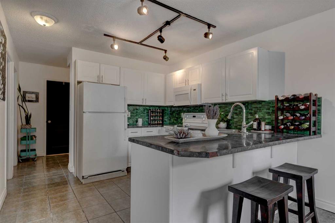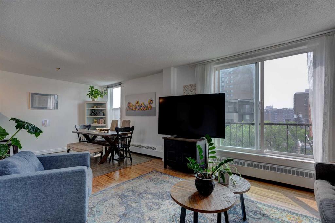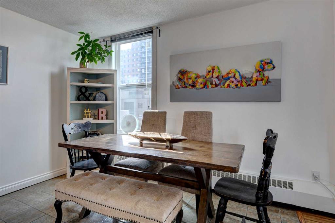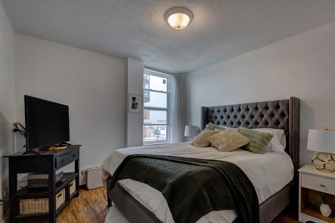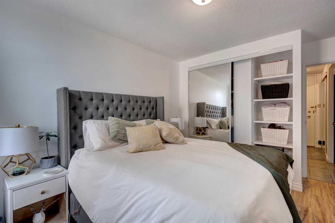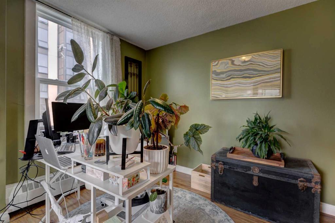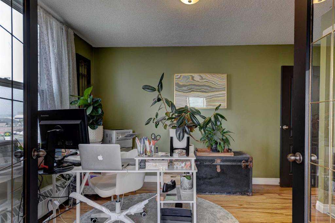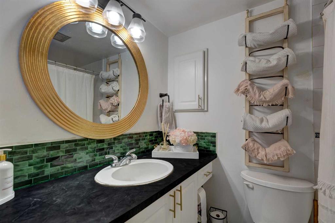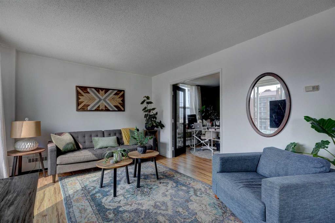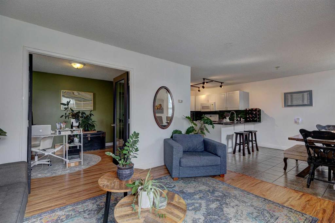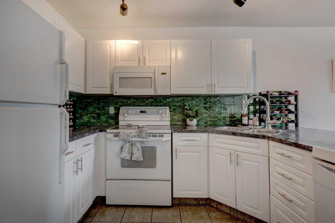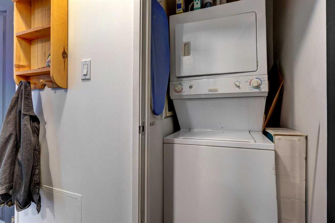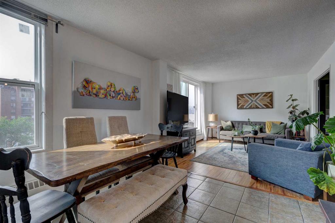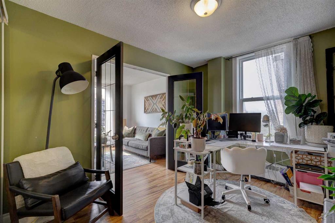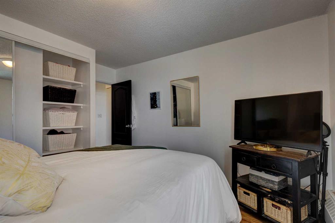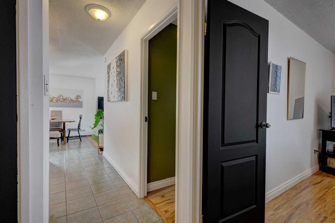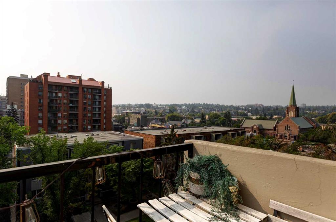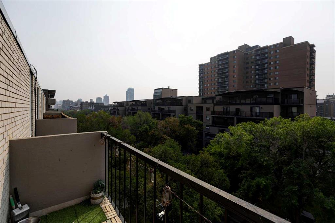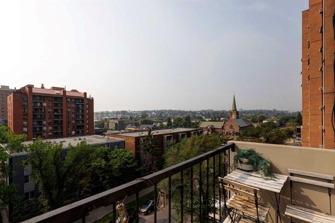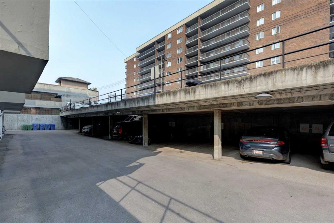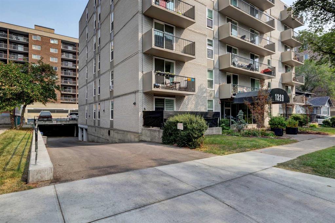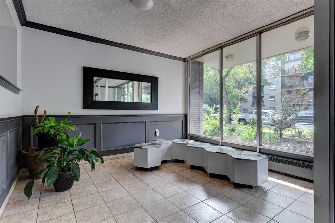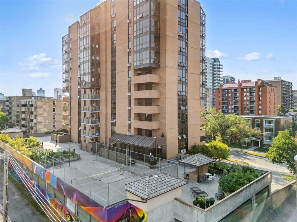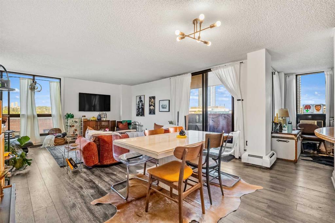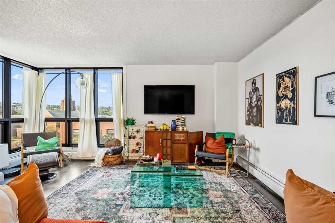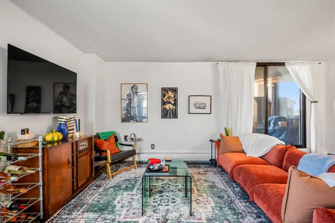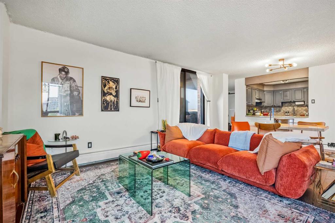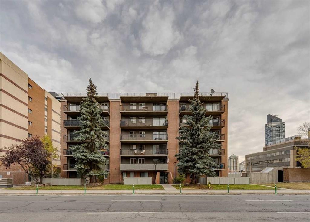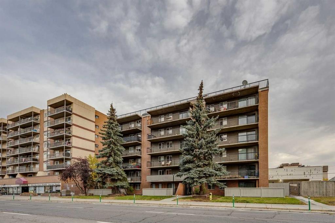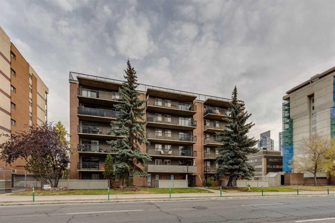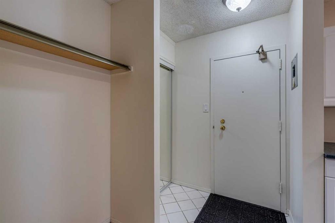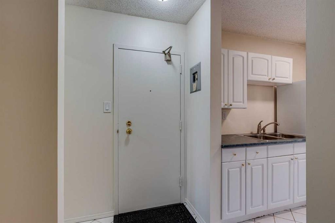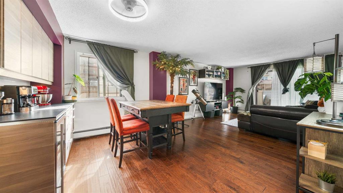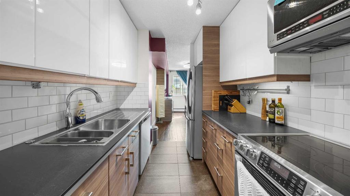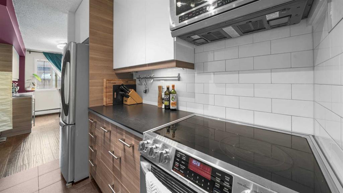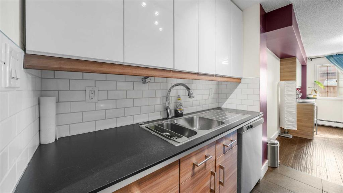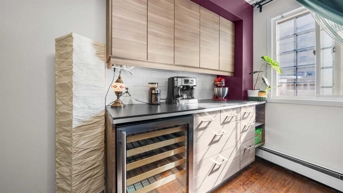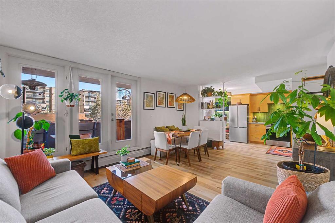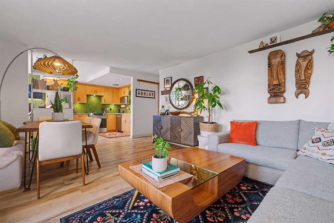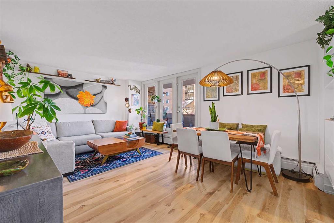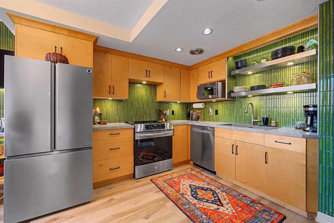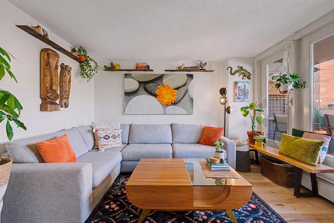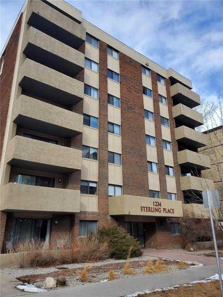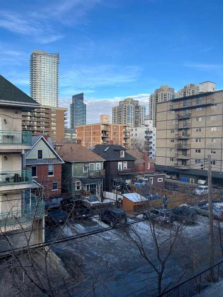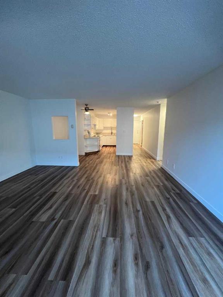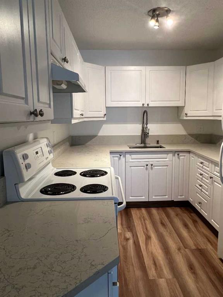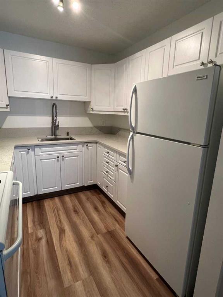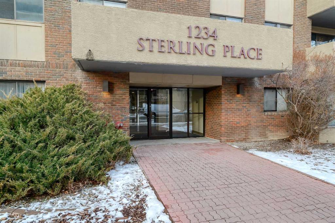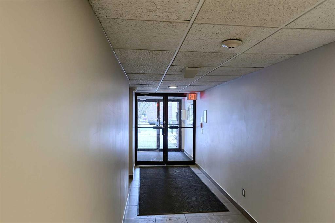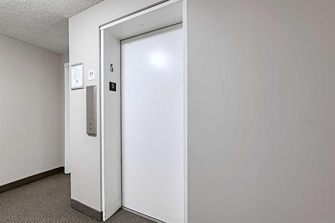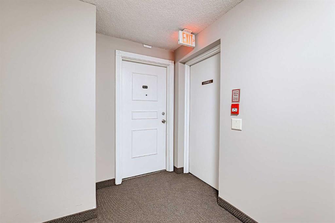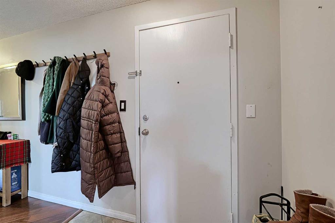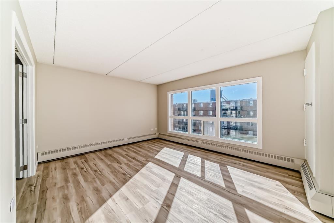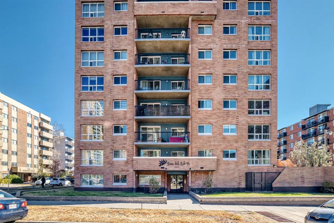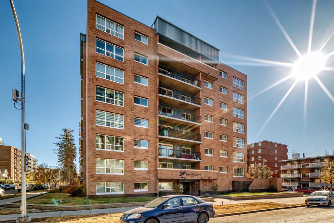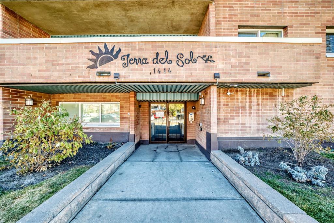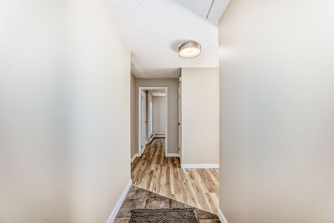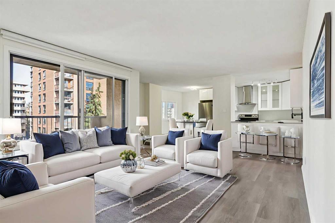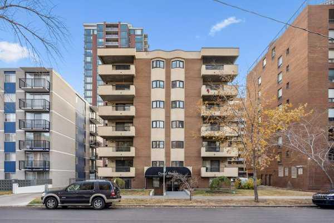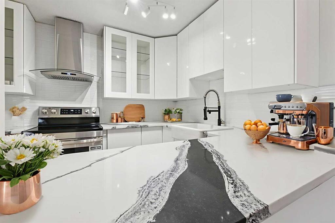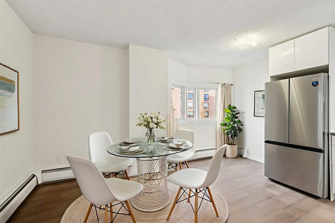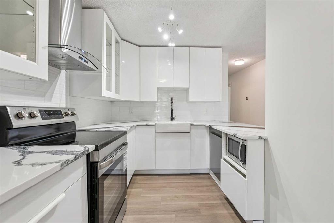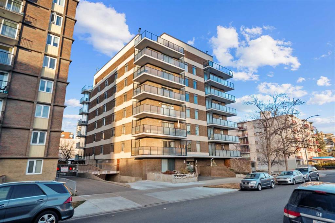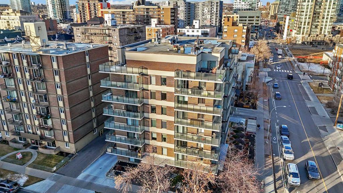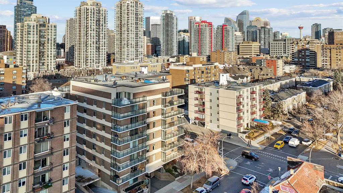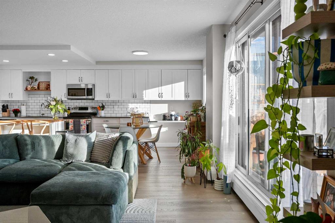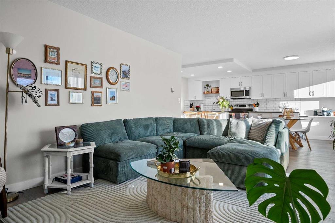602, 1328 13 Avenue SW
Calgary T3C 0T3
MLS® Number: A2283675
$ 279,800
2
BEDROOMS
1 + 0
BATHROOMS
772
SQUARE FEET
1967
YEAR BUILT
HOME SWEET HOME! Welcome to your AMAZING OPPORTUNITY to call Downtown Calgary home in this exquisitely updated TOP FLOOR CORNER UNIT condo in beltline offering 2 bedrooms and 1 bathroom with over 772+sqft of stylish, beautifully maintained living space! Heading inside you will fall in love with the stunning open concept layout with gleaming hardwood flooring, stylish finishing’s and extraordinary South facing views. Standout features include a formal dining area, a large living room with lots of windows flooding the space in natural sunlight. The chic kitchen complete with microwave hoodfan, dishwasher, ample cabinet space, plenty of counter space, island with an eating bar and a trendy backsplash. Finishing the inside of the unit is a spacious second bedroom with French doors that would make for a great home office or close it up with solid doors for the 2nd bedroom, 4 piece bathroom and lastly a magnificent primary retreat with large closets and convenient in-suite laundry. Your spacious balcony is perfect for entertaining and basking in your breathtaking Downtown views. This amazing condo also comes with an assigned covered parking stall, assigned storage locker and bike storage. Perfectly situated just steps from all the hot spots, nightlife, bars, restaurants and coffee shops that 17th Ave and Downtown offer, parks, shopping, public transportation and so much more! This is the perfect opportunity for buyers looking to upsize, downsize, an investor and young professionals alike. Don't miss out on this GEM, book your private viewing today!
| COMMUNITY | Beltline |
| PROPERTY TYPE | Apartment |
| BUILDING TYPE | High Rise (5+ stories) |
| STYLE | Single Level Unit |
| YEAR BUILT | 1967 |
| SQUARE FOOTAGE | 772 |
| BEDROOMS | 2 |
| BATHROOMS | 1.00 |
| BASEMENT | |
| AMENITIES | |
| APPLIANCES | Dishwasher, Electric Stove, Microwave Hood Fan, Refrigerator, Washer/Dryer Stacked, Window Coverings |
| COOLING | None |
| FIREPLACE | N/A |
| FLOORING | Ceramic Tile, Hardwood |
| HEATING | Baseboard |
| LAUNDRY | In Unit |
| LOT FEATURES | City Lot, Few Trees, Front Yard, Landscaped, Low Maintenance Landscape, Views |
| PARKING | Assigned, Carport, Covered, Stall |
| RESTRICTIONS | Pet Restrictions or Board approval Required, Pets Allowed |
| ROOF | Tar/Gravel |
| TITLE | Fee Simple |
| BROKER | Century 21 Bamber Realty LTD. |
| ROOMS | DIMENSIONS (m) | LEVEL |
|---|---|---|
| 4pc Bathroom | 6`11" x 4`11" | Main |
| Balcony | 10`5" x 3`7" | Main |
| Bedroom | 13`2" x 9`9" | Main |
| Dining Room | 11`9" x 9`9" | Main |
| Foyer | 5`3" x 3`10" | Main |
| Living Room | 13`8" x 11`3" | Main |
| Laundry | 3`2" x 4`11" | Main |
| Bedroom - Primary | 13`3" x 10`7" | Main |
| Kitchen | 11`8" x 10`6" | Main |

