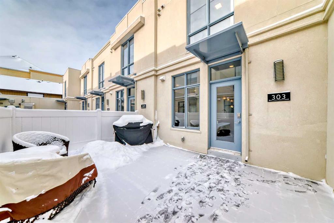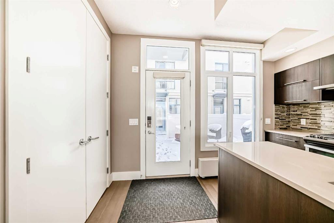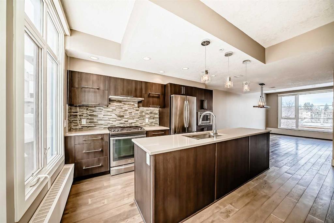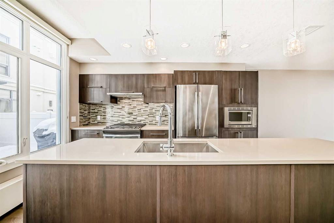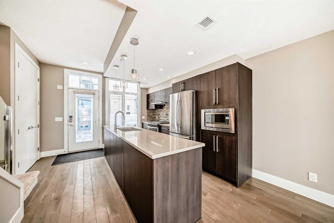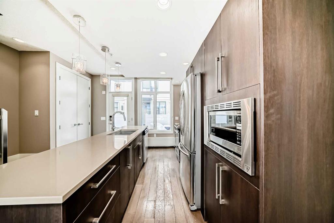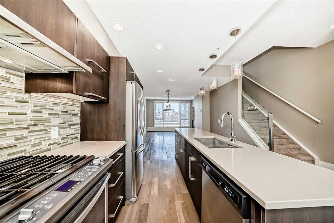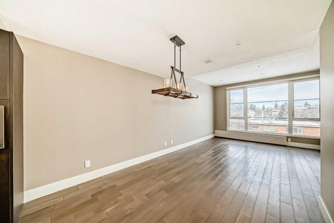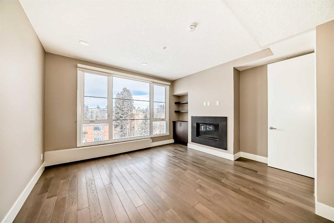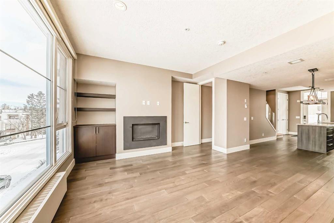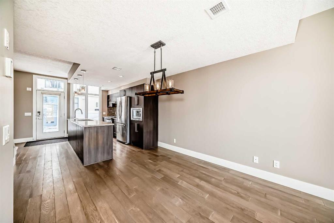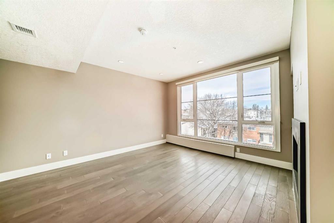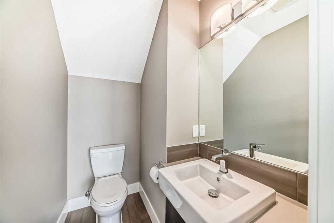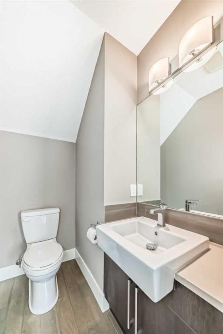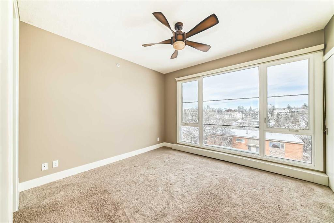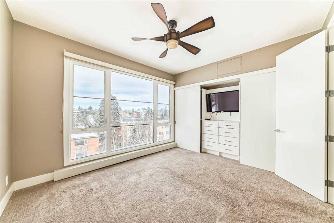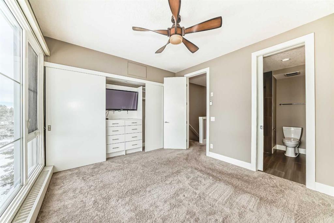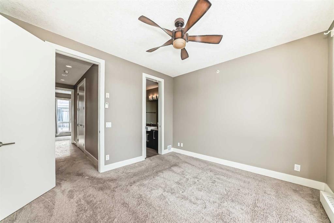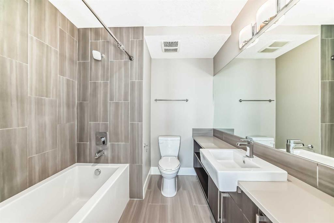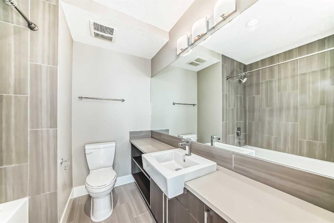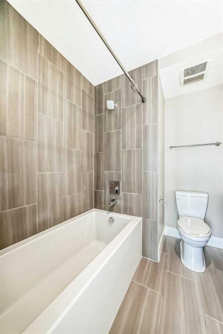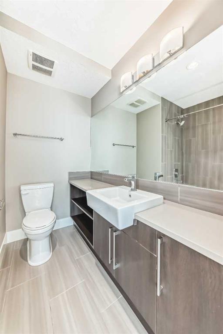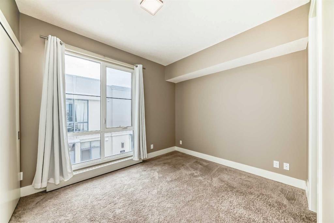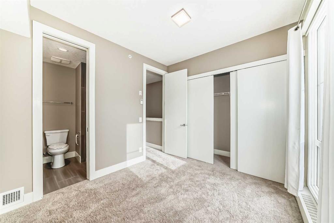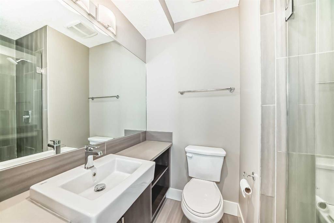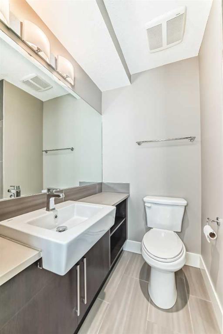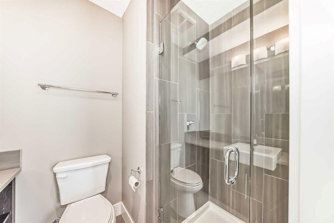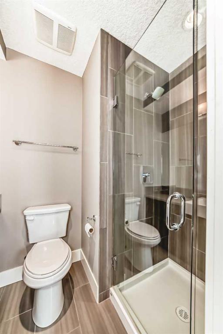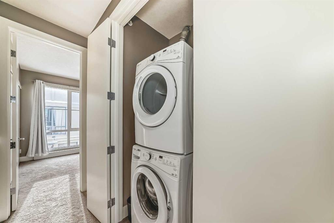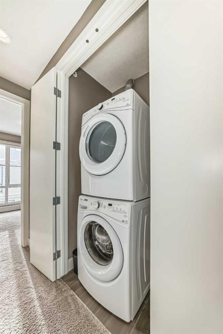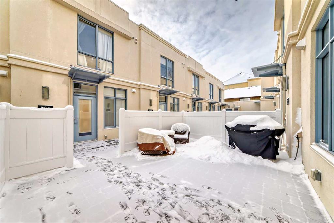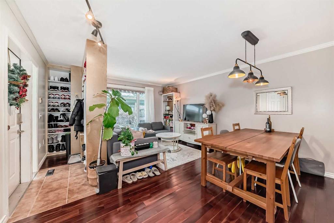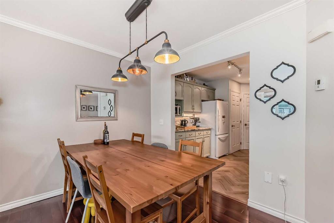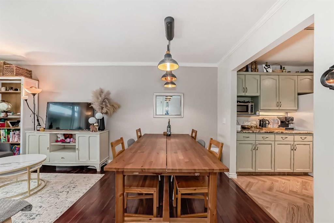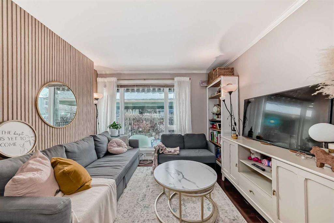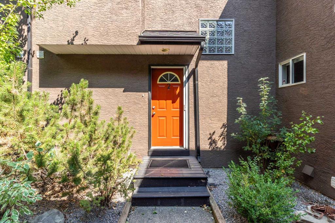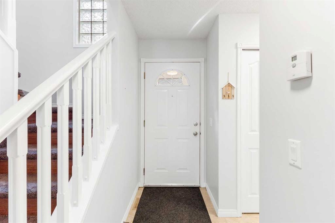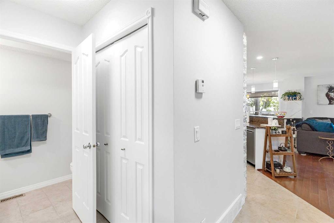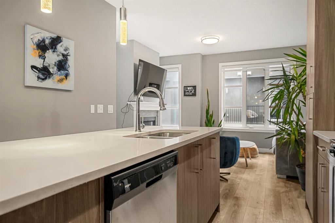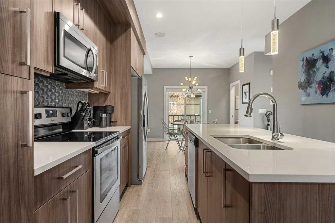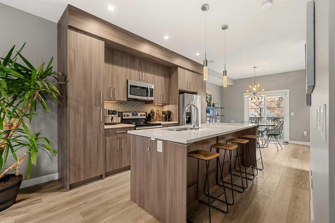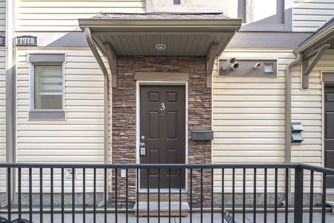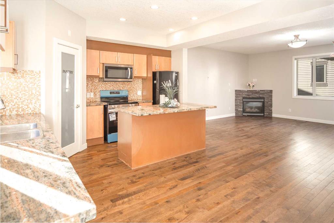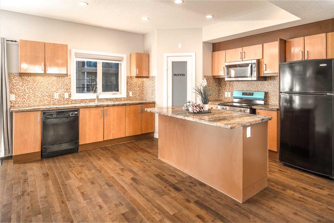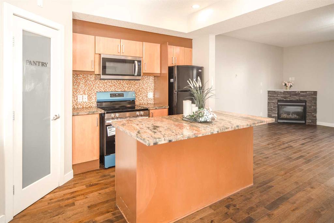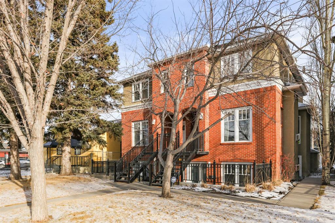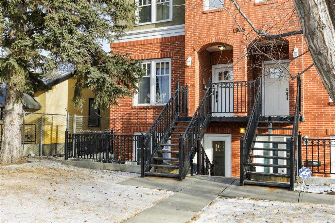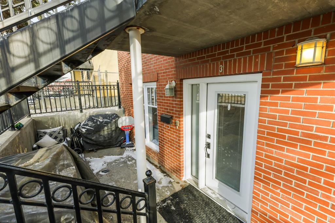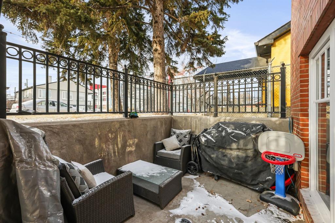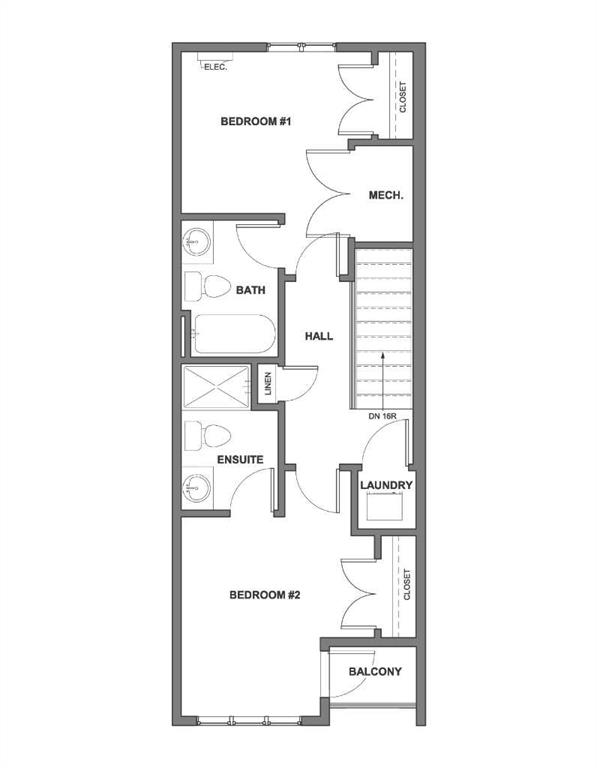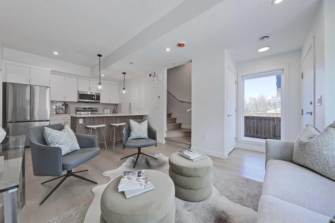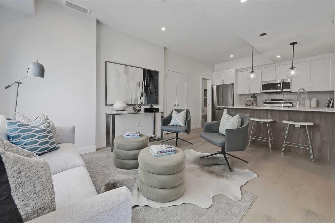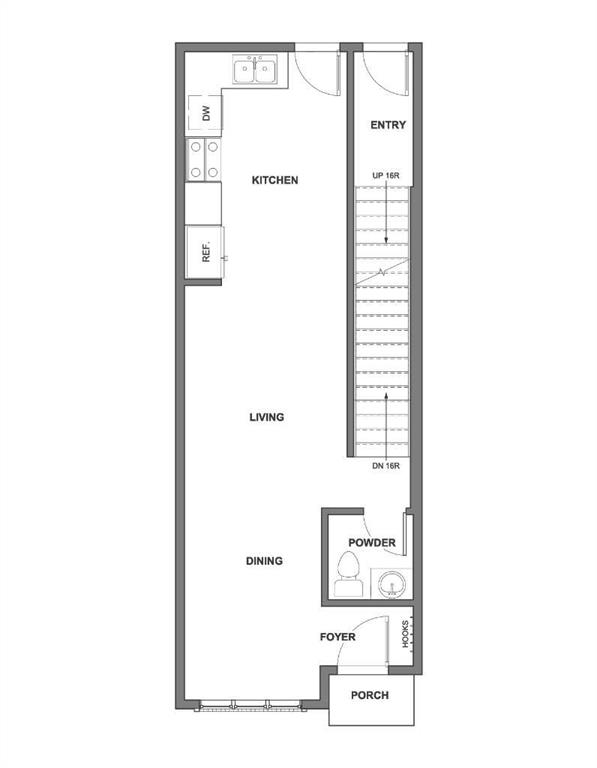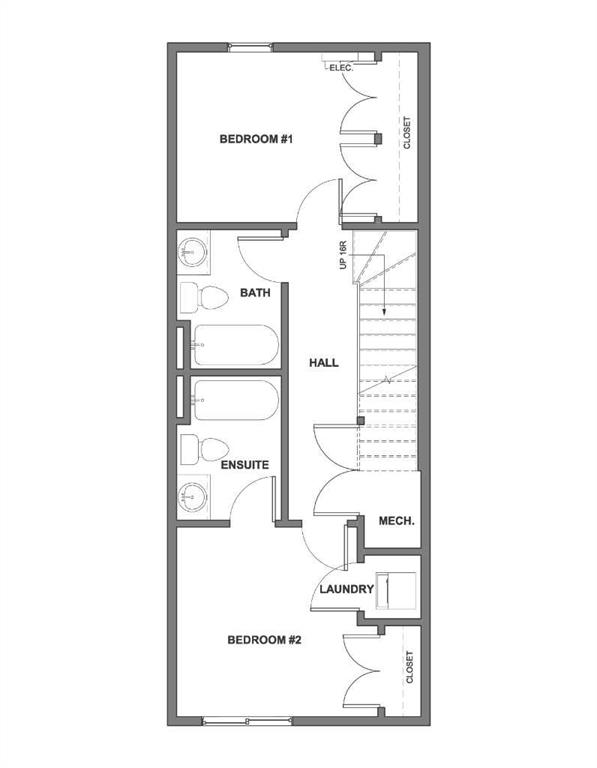303, 1611 28 Avenue SW
Calgary T2T 1J5
MLS® Number: A2193180
$ 499,900
2
BEDROOMS
2 + 1
BATHROOMS
2015
YEAR BUILT
Welcome to contemporary comfort in the sought-after Alex Courtyard Lofts. This spacious 2-bedroom, 2.5-bathroom, 2-storey townhome offers 1,009 sq ft of thoughtfully designed living space in the heart of Marda Loop. Step inside to an inviting open-concept main floor featuring a modern kitchen with tons of cabinet space and gas stove and a perfect center island. The bright dining area is ideal for hosting friends and family. Relax in the sunlit living room with oversized windows and a cozy gas fireplace. Revel in the view of downtown from your couch! Upstairs, you’ll find two generously sized bedrooms, each with its own bathroom. The large closets and windows make these bedrooms a peaceful retreat at the end of the day. Enjoy the convenience of a titled parking stall in a heated parkade with storage locker. Not to mention the additional titled storage locker! Spend your summer evenings in your partially fenced courtyard. Nestled in vibrant Marda Loop, minutes from downtown Calgary, Steps to 17th Avenue’s top shopping and dining, Close to the MNP Centre, Victoria Park/Stampede LRT, and BMO Event Centre expansion, Easy access to the Elbow River and scenic walking paths Don’t miss this opportunity—schedule your showing today!
| COMMUNITY | South Calgary |
| PROPERTY TYPE | Row/Townhouse |
| BUILDING TYPE | Five Plus |
| STYLE | 2 Storey |
| YEAR BUILT | 2015 |
| SQUARE FOOTAGE | 1,010 |
| BEDROOMS | 2 |
| BATHROOMS | 3.00 |
| BASEMENT | None |
| AMENITIES | |
| APPLIANCES | Dishwasher, Gas Stove, Microwave, Range Hood, Refrigerator, Washer/Dryer |
| COOLING | None |
| FIREPLACE | Gas, Living Room |
| FLOORING | Carpet, Hardwood, Tile |
| HEATING | Baseboard |
| LAUNDRY | Upper Level |
| LOT FEATURES | Back Lane, See Remarks, Street Lighting, Views |
| PARKING | Parkade, Stall, Titled |
| RESTRICTIONS | Pet Restrictions or Board approval Required |
| ROOF | Rubber |
| TITLE | Fee Simple |
| BROKER | eXp Realty |
| ROOMS | DIMENSIONS (m) | LEVEL |
|---|---|---|
| Entrance | 5`7" x 5`0" | Main |
| Kitchen | 7`4" x 12`11" | Main |
| Dining Room | 9`9" x 9`3" | Main |
| Living Room | 14`6" x 12`11" | Main |
| 2pc Bathroom | 4`3" x 5`10" | Main |
| Bedroom - Primary | 11`5" x 14`5" | Upper |
| 4pc Ensuite bath | 7`3" x 7`5" | Upper |
| Laundry | 4`1" x 2`11" | Upper |
| Bedroom | 10`11" x 9`7" | Upper |
| 3pc Ensuite bath | 5`0" x 7`5" | Upper |


