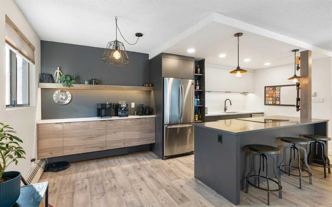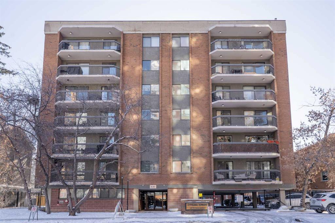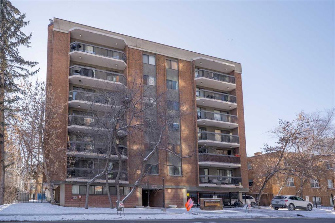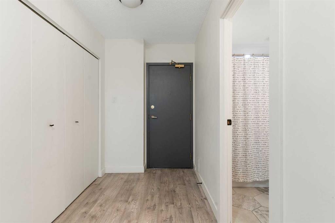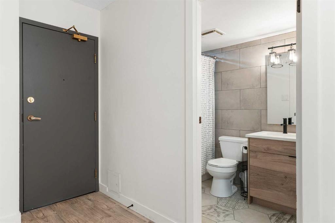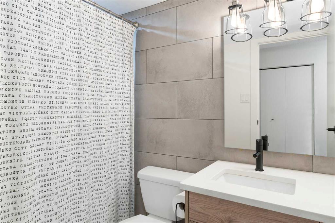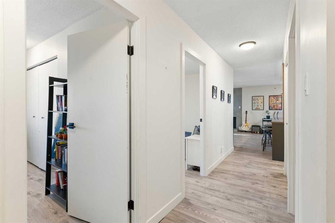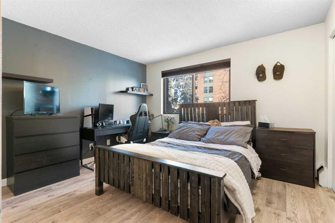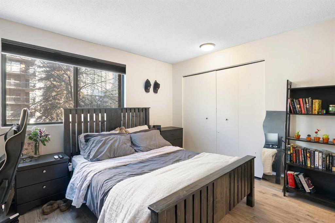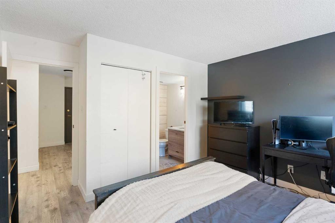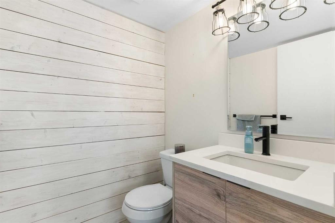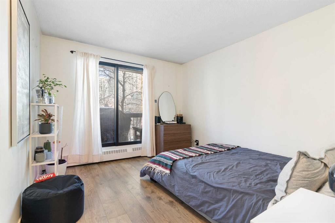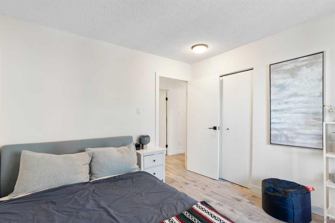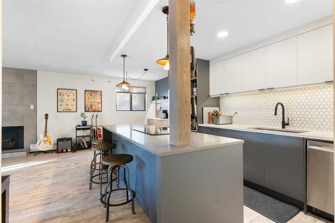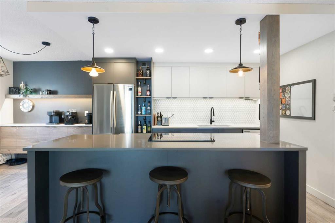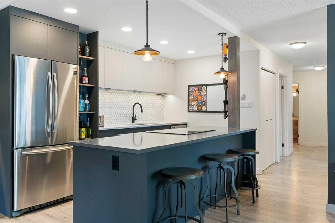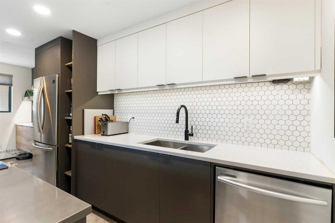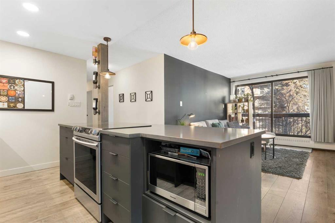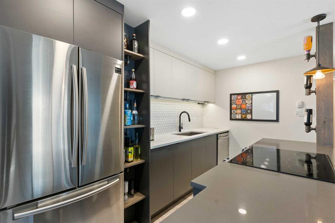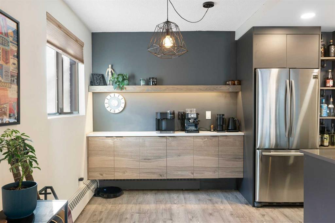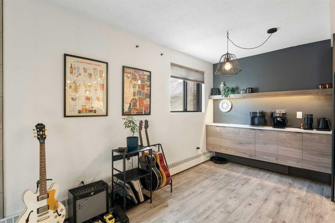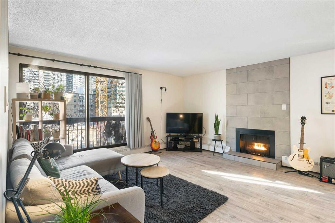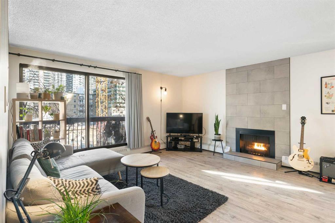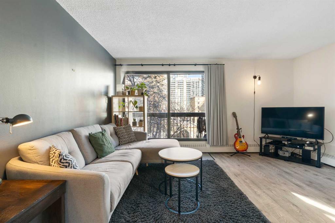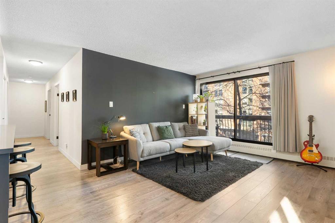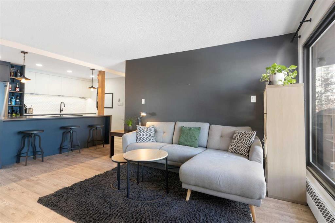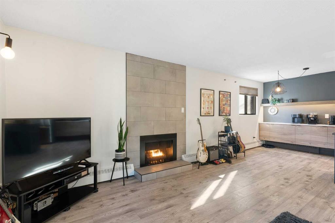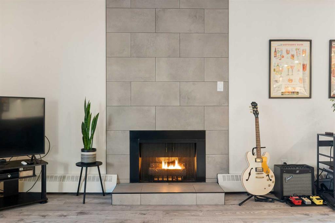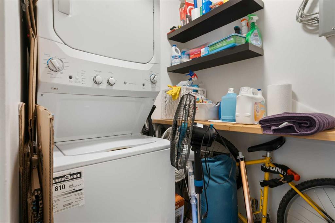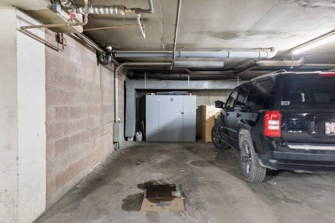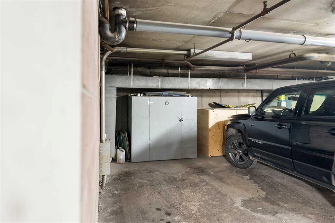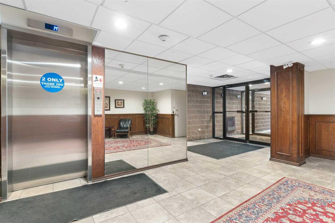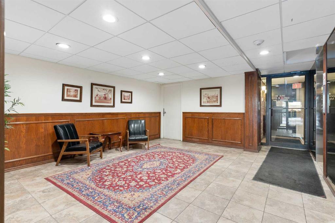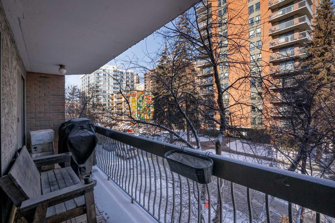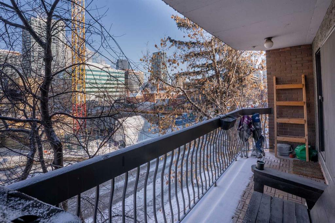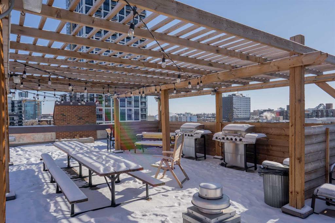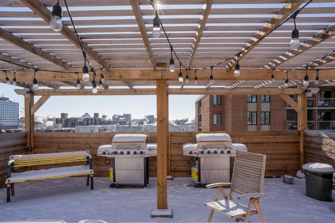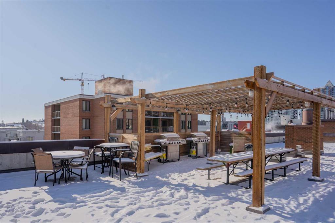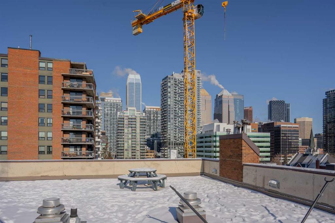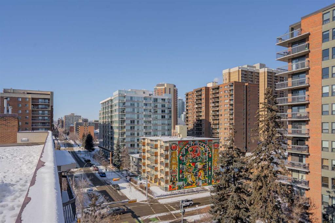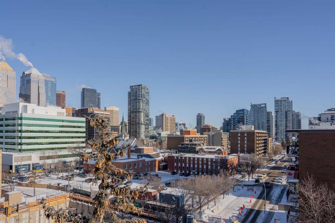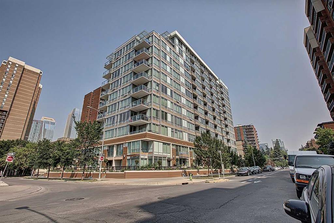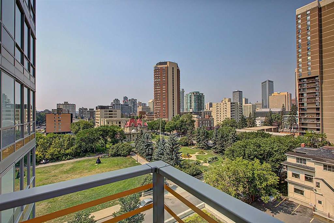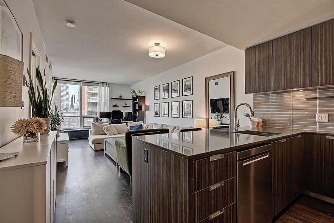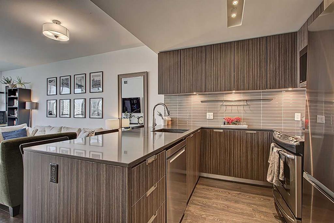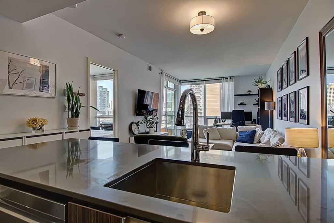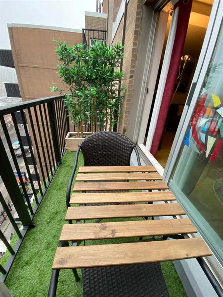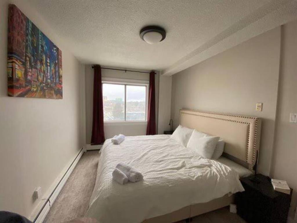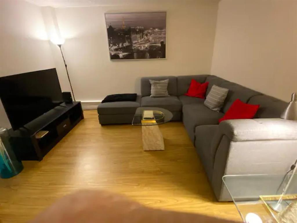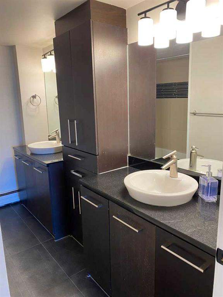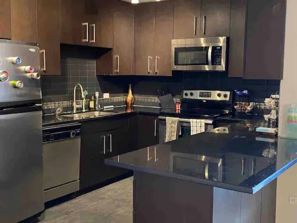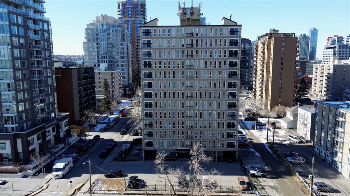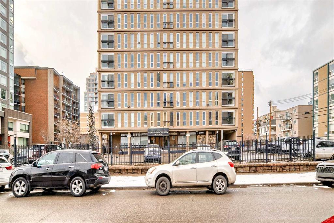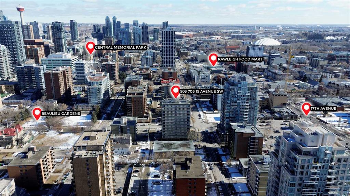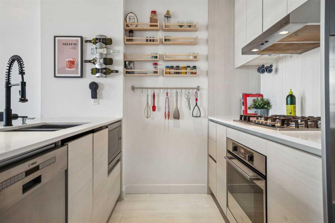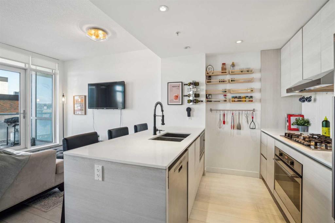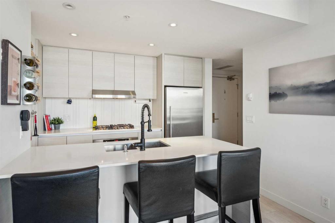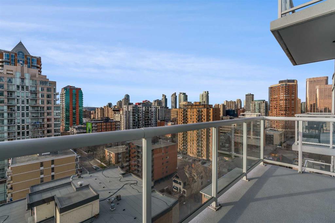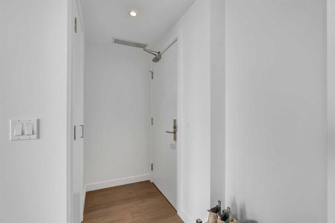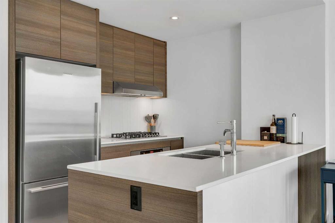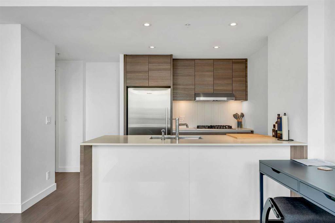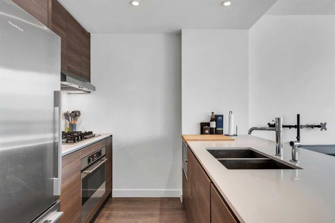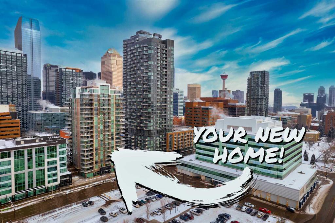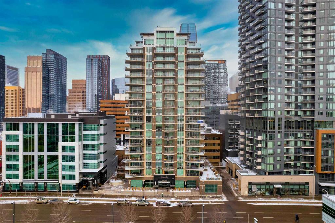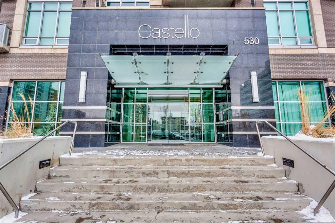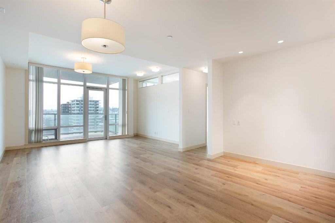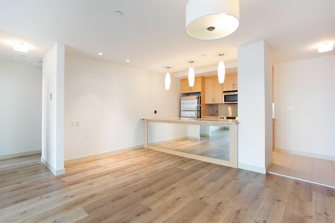303, 537 14 Avenue SW
Calgary T2R 0M7
MLS® Number: A2195366
$ 359,000
2
BEDROOMS
1 + 1
BATHROOMS
959
SQUARE FEET
1980
YEAR BUILT
Experience modern living at its finest in this freshly updated and move-in ready 2-bedroom, 1.5-bath condo in the highly sought-after Cypriana Towers! Recently painted and professionally cleaned, this stylish home is now vacant and ready for immediate possession. Step inside to discover a bright, open-concept layout featuring sleek laminate flooring, custom cabinetry, quartz countertops, and stainless steel appliances, all enhanced by elegant under-cabinet lighting. The spacious living room is a true showstopper, with striking floor-to-ceiling tile and a cozy gas fireplace — perfect for relaxing or entertaining. The primary bedroom offers a private 2-piece ensuite and dual closets, while the second bedroom provides ample space and direct access to the large balcony through sliding doors — ideal for morning coffee or evening unwinding. Both bathrooms are finished with stylish tile and quartz countertops for a polished, modern look. Additional perks include in-suite laundry, generous storage, and an assigned underground heated and secured parking stall with an additional storage locker. Residents also enjoy access to a rooftop patio, perfect for summertime lounging and entertaining. All of this, just steps to the vibrant shops, cafes, and restaurants of 17th Avenue, and only minutes to downtown Calgary. Fresh, vacant, and waiting for you — book your private showing today!
| COMMUNITY | Beltline |
| PROPERTY TYPE | Apartment |
| BUILDING TYPE | High Rise (5+ stories) |
| STYLE | Apartment |
| YEAR BUILT | 1980 |
| SQUARE FOOTAGE | 959 |
| BEDROOMS | 2 |
| BATHROOMS | 2.00 |
| BASEMENT | |
| AMENITIES | |
| APPLIANCES | Dishwasher, Dryer, Microwave, Refrigerator, Stove(s), Washer, Window Coverings |
| COOLING | None |
| FIREPLACE | Gas |
| FLOORING | Laminate, Tile |
| HEATING | Baseboard |
| LAUNDRY | In Unit |
| LOT FEATURES | |
| PARKING | Assigned, Underground |
| RESTRICTIONS | Board Approval, Pet Restrictions or Board approval Required |
| ROOF | Tar/Gravel |
| TITLE | Fee Simple |
| BROKER | eXp Realty |
| ROOMS | DIMENSIONS (m) | LEVEL |
|---|---|---|
| 4pc Bathroom | 4`11" x 7`11" | Main |
| 2pc Ensuite bath | 5`0" x 5`0" | Main |
| Bedroom - Primary | 12`2" x 12`11" | Main |
| Bedroom | 10`4" x 11`11" | Main |
| Living Room | 14`11" x 12`1" | Main |
| Dining Room | 7`2" x 11`2" | Main |
| Kitchen | 12`2" x 11`2" | Main |
| Laundry | 7`2" x 6`11" | Main |

