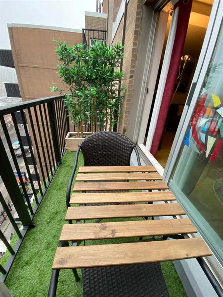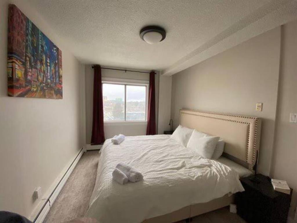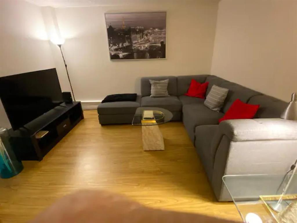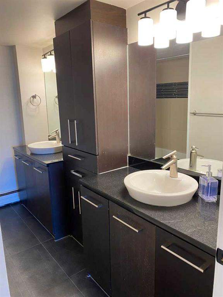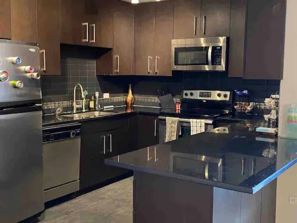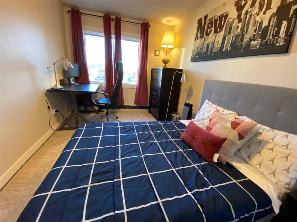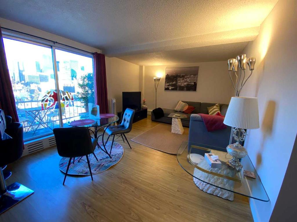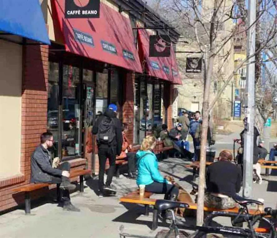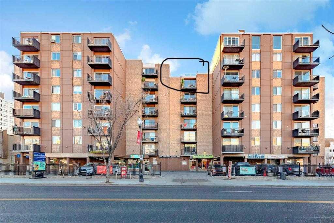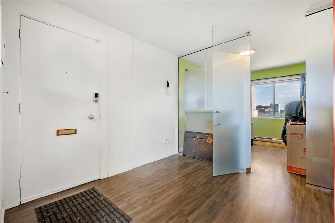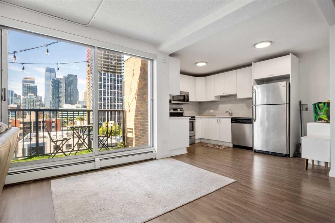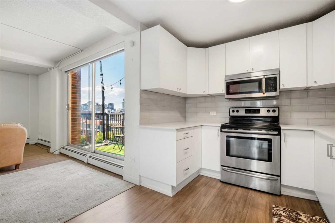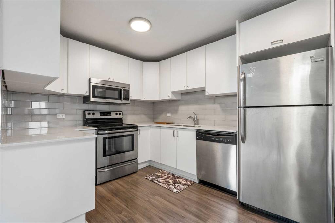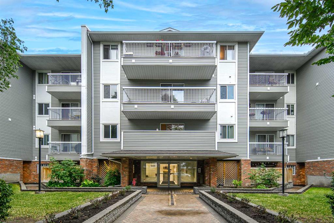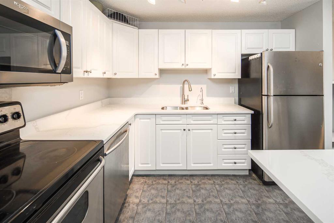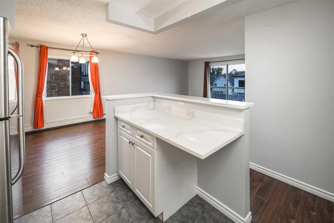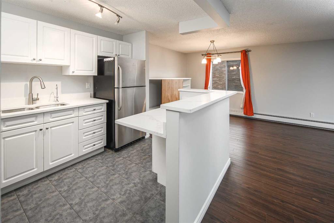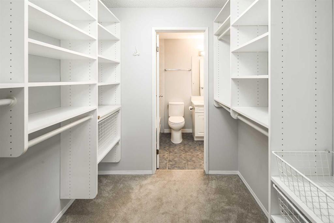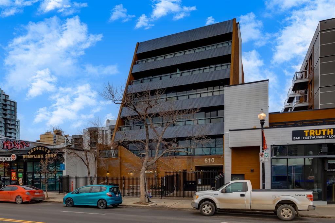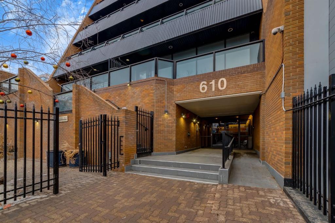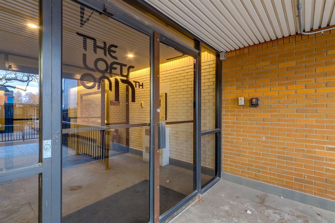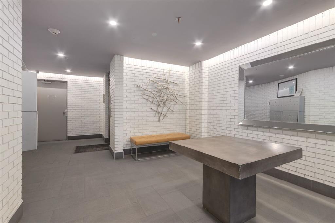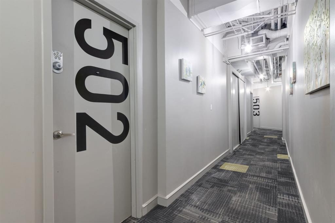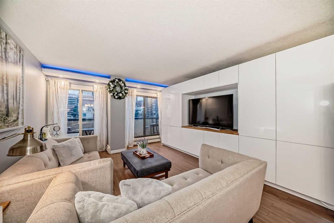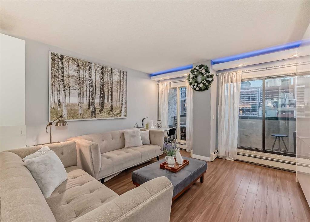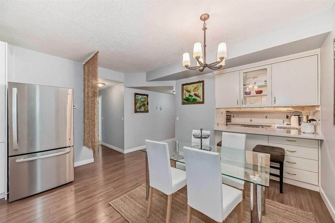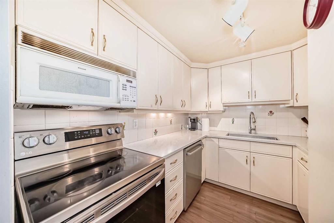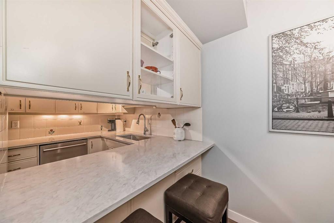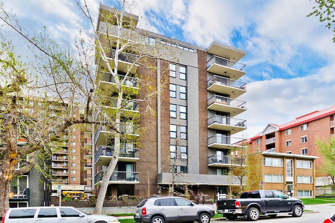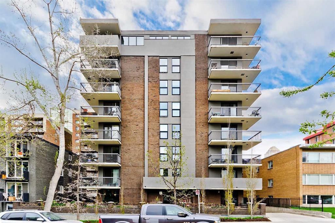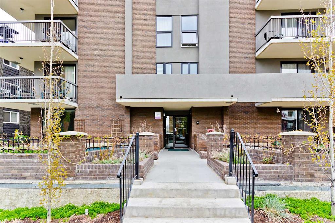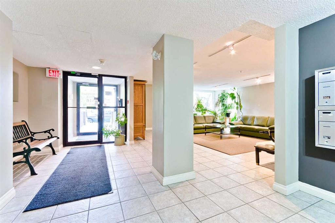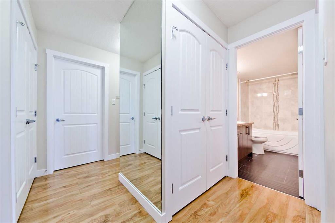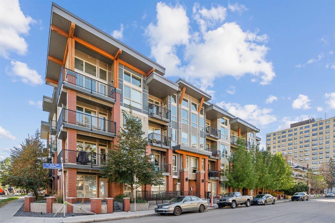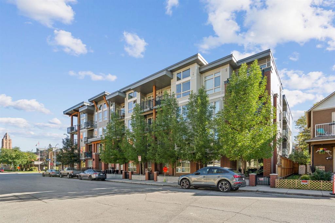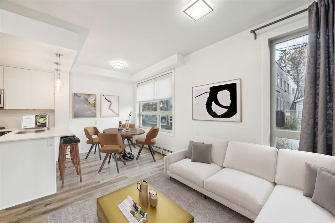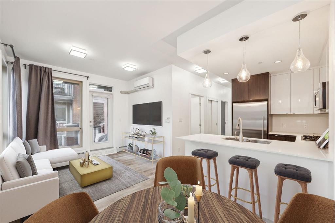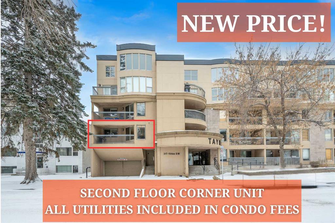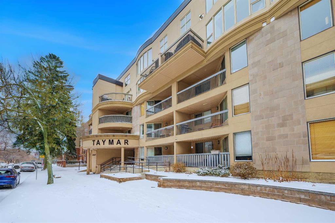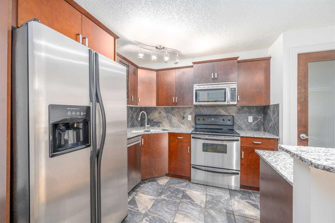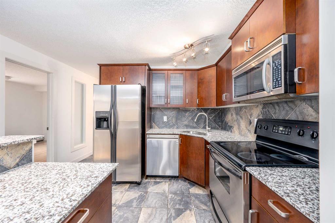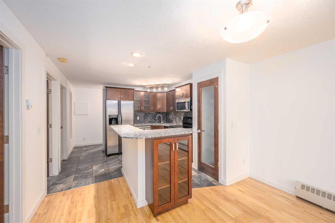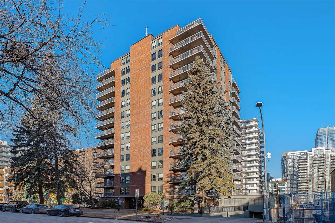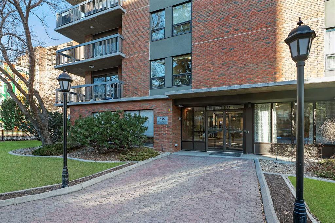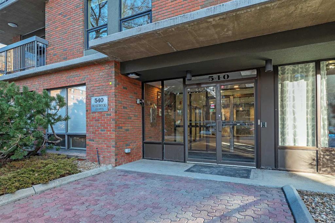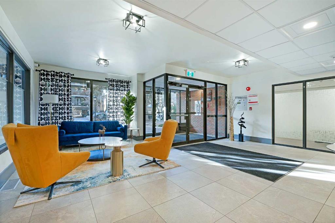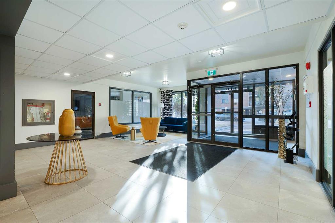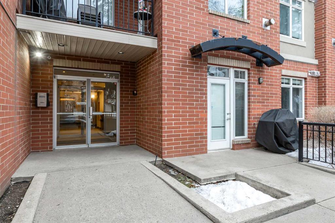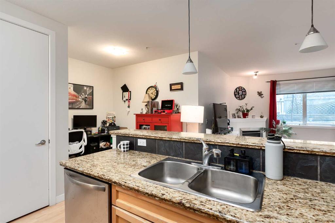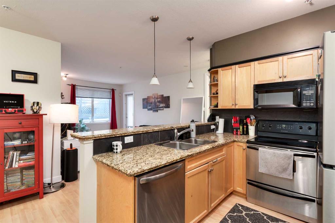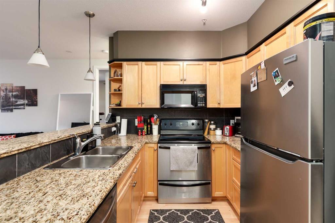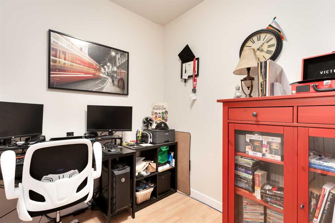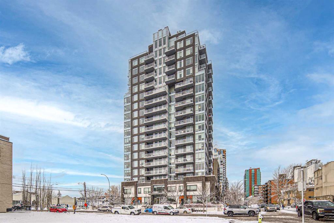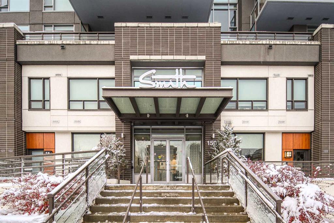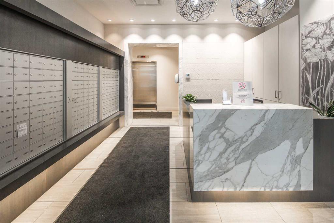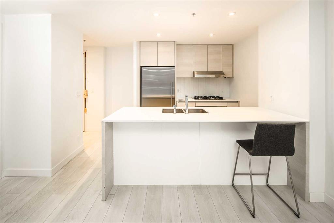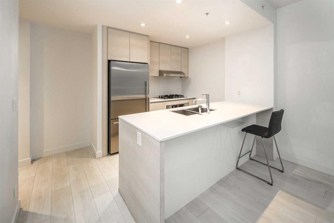750, 519 17 Avenue SW
Calgary T2S 0A9
MLS® Number: A2171797
$ 309,000
2
BEDROOMS
1 + 0
BATHROOMS
774
SQUARE FEET
1967
YEAR BUILT
( This fully furnished penthouse is being sold as a fully operational unit, ready for immediate move-in or rental. ) An incredible opportunity awaits to live in one of the city's most vibrant areas, as the owner relocates and wishes to pass this stunning top-floor unit to someone who will truly appreciate it. Located at the bustling intersection of 17th Avenue and Broadway (4th Street), this penthouse of its own kind in an eight-story building has the advantage of no structure above, offering privacy. The spacious living room is filled with natural light through large windows, offering unobstructed city views. Designed with cross-ventilation in mind, the unit stays cool and comfortable during the summer months. The well-designed bathroom features a relaxing soaking tub, dual sinks, and a layout that allows for simultaneous use. With an option to add a partition for extra privacy between the shower/bathtub and toilet, it’s perfect for shared living or families. Both south-facing bedrooms are full of sunlight, and with windows on opposite sides of the unit, cross-ventilation is a breeze. Additional conveniences include secure underground titled parking and in-suite laundry, making this unit a perfect blend of comfort and urban sophistication.
| COMMUNITY | Cliff Bungalow |
| PROPERTY TYPE | Apartment |
| BUILDING TYPE | High Rise (5+ stories) |
| STYLE | High-Rise (5+) |
| YEAR BUILT | 1967 |
| SQUARE FOOTAGE | 774 |
| BEDROOMS | 2 |
| BATHROOMS | 1.00 |
| BASEMENT | |
| AMENITIES | |
| APPLIANCES | Dishwasher, Electric Stove, European Washer/Dryer Combination, Microwave Hood Fan, Refrigerator |
| COOLING | None |
| FIREPLACE | N/A |
| FLOORING | Carpet, Ceramic Tile, Laminate |
| HEATING | Baseboard |
| LAUNDRY | In Kitchen |
| LOT FEATURES | |
| PARKING | Titled, Underground |
| RESTRICTIONS | Pets Not Allowed |
| ROOF | |
| TITLE | Fee Simple |
| BROKER | Rekha Realty |
| ROOMS | DIMENSIONS (m) | LEVEL |
|---|---|---|
| Bedroom | 12`10" x 8`7" | Main |
| Bedroom - Primary | 12`10" x 9`4" | Main |
| Kitchen With Eating Area | 12`11" x 9`11" | Main |
| Living/Dining Room Combination | 12`7" x 6`8" | Main |
| Dining Room | 12`7" x 10`2" | Main |
| 5pc Bathroom | 9`8" x 7`8" | Main |

