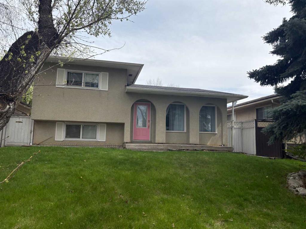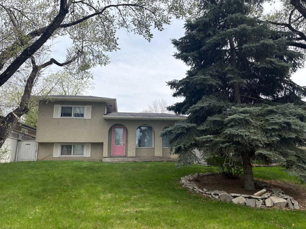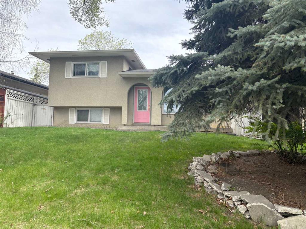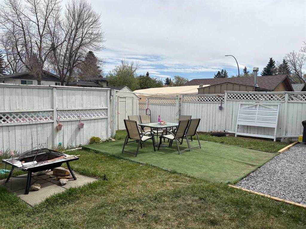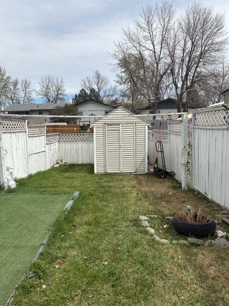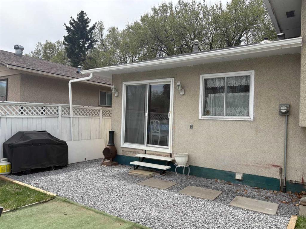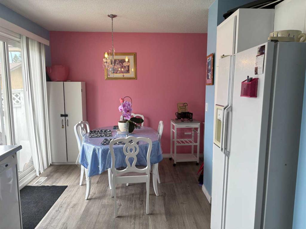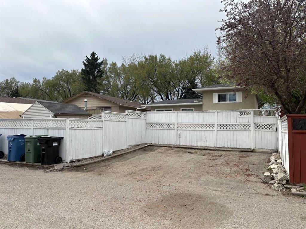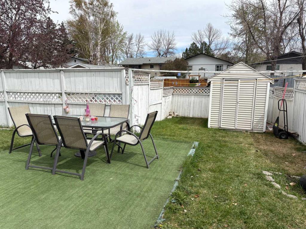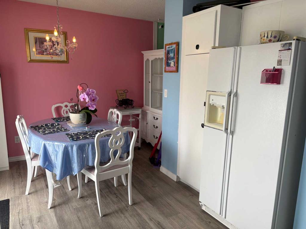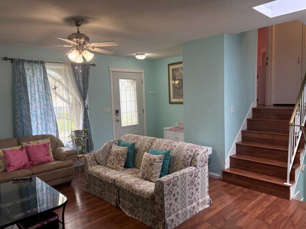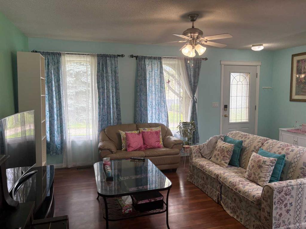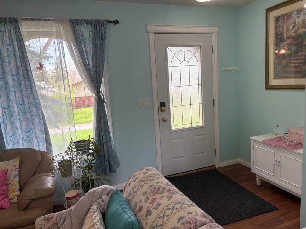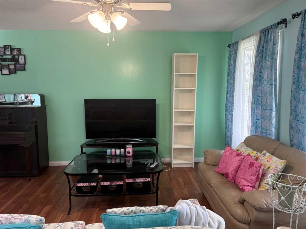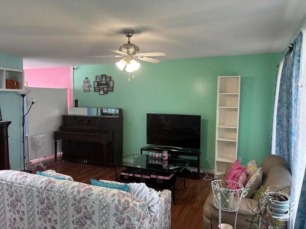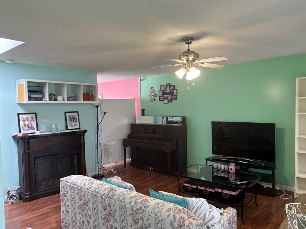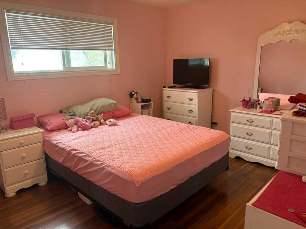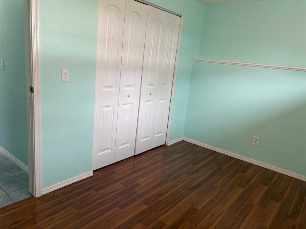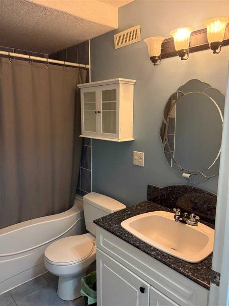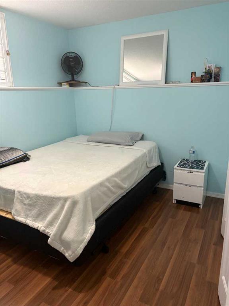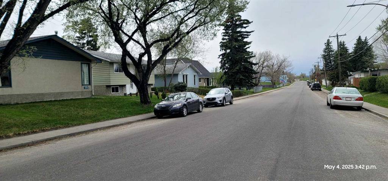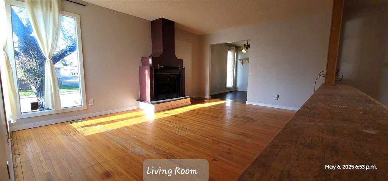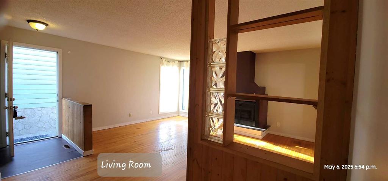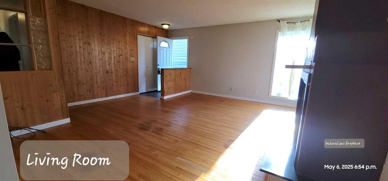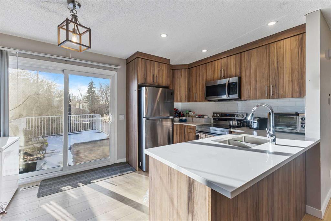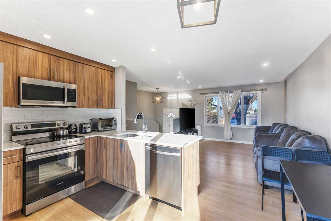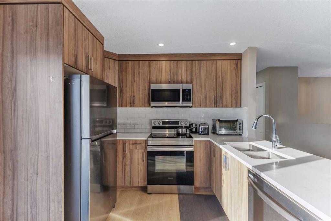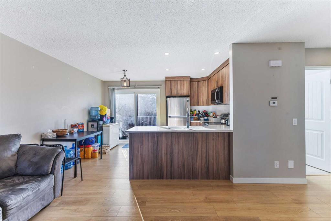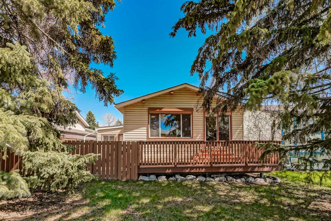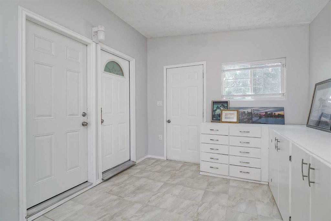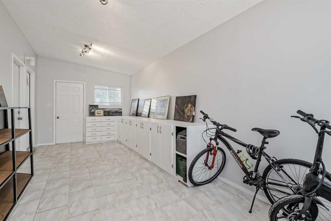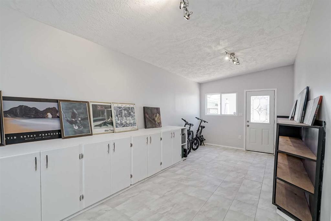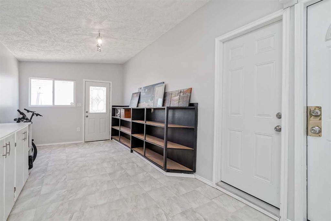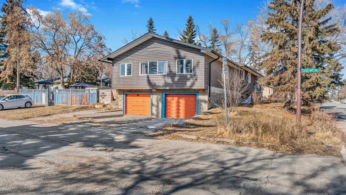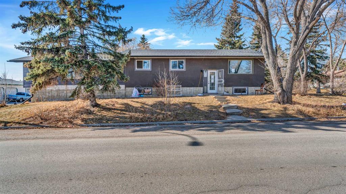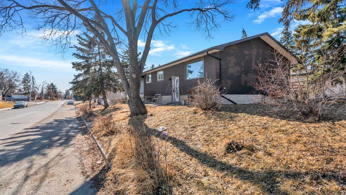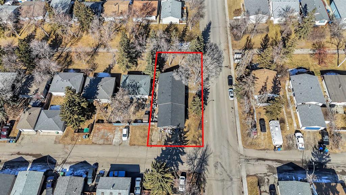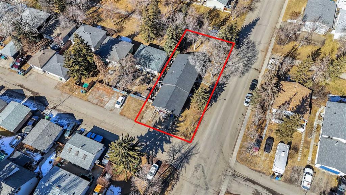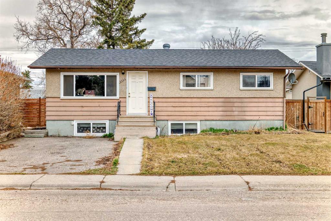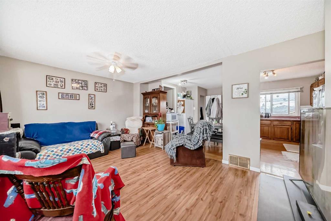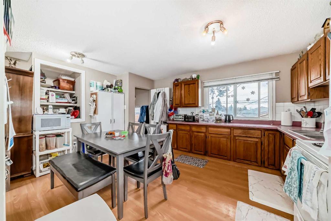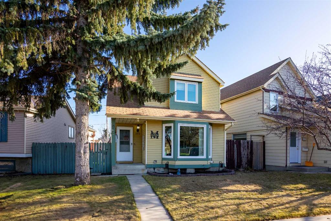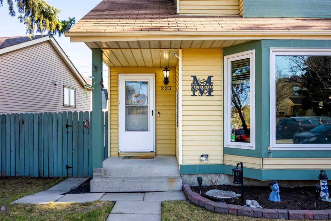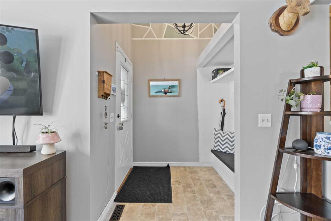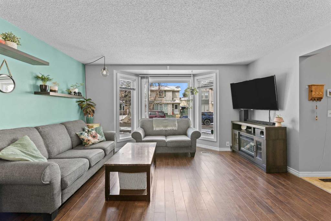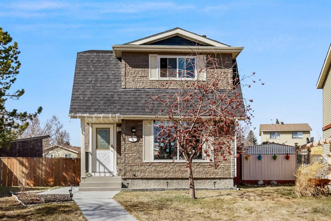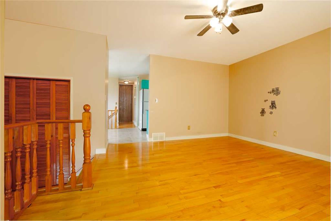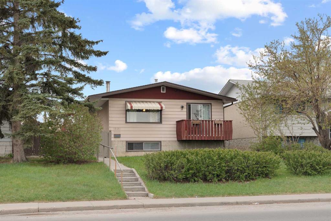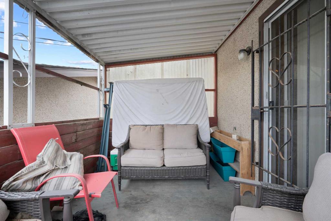3039 32A Street SE
Calgary T2B 0T2
MLS® Number: A2218971
$ 434,900
4
BEDROOMS
2 + 0
BATHROOMS
956
SQUARE FEET
1971
YEAR BUILT
Charming 4-Level Split in Dover! This detached home offers 4 bedrooms and 2 full bathrooms, perfect for families or investors. The main floor features a bright and welcoming layout with a large living room, dedicated dining area, and functional kitchen. Upstairs you'll find 2 generous bedrooms and a full bath, while the lower level offers 2 additional bedrooms and another full bath—ideal for guests, teens, or a home office setup. The 4th level is an undeveloped basement, providing ample storage or future development potential. Enjoy a large front yard with walking paths just steps from your front door—perfect for strolls, kids, or pets. The spacious backyard and convenient rear parking pad complete the package on this amazing property. Located in the established community of Dover, close to schools, parks, and amenities. A solid opportunity with lots of charm and room to grow!
| COMMUNITY | Dover |
| PROPERTY TYPE | Detached |
| BUILDING TYPE | House |
| STYLE | 4 Level Split |
| YEAR BUILT | 1971 |
| SQUARE FOOTAGE | 956 |
| BEDROOMS | 4 |
| BATHROOMS | 2.00 |
| BASEMENT | Finished, Full |
| AMENITIES | |
| APPLIANCES | Dishwasher, Dryer, Refrigerator, Stove(s), Washer |
| COOLING | None |
| FIREPLACE | N/A |
| FLOORING | Laminate, Vinyl |
| HEATING | Forced Air, Natural Gas |
| LAUNDRY | In Basement |
| LOT FEATURES | Backs on to Park/Green Space, Landscaped |
| PARKING | Parking Pad |
| RESTRICTIONS | Utility Right Of Way |
| ROOF | Asphalt Shingle |
| TITLE | Fee Simple |
| BROKER | CIR Realty |
| ROOMS | DIMENSIONS (m) | LEVEL |
|---|---|---|
| Bedroom | 12`7" x 7`5" | Lower |
| Bedroom | 12`6" x 8`0" | Lower |
| 4pc Bathroom | Lower | |
| Kitchen | 11`8" x 10`0" | Main |
| Dining Room | 10`10" x 8`0" | Main |
| Living Room | 16`4" x 14`0" | Main |
| Bedroom | 12`10" x 10`8" | Upper |
| Bedroom | 13`0" x 10`2" | Upper |
| 4pc Bathroom | Upper |

