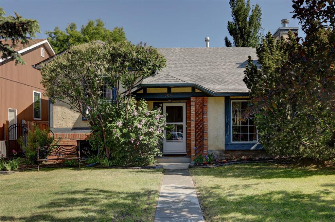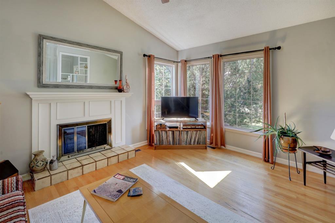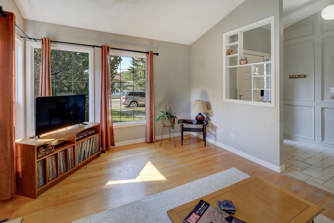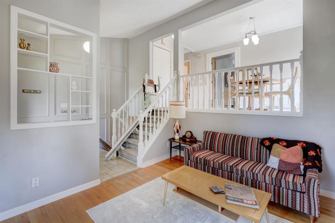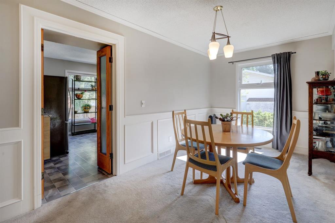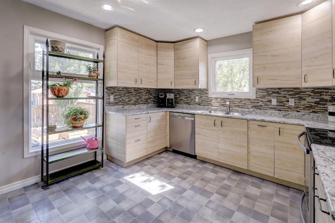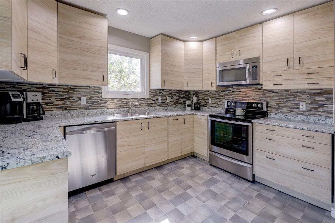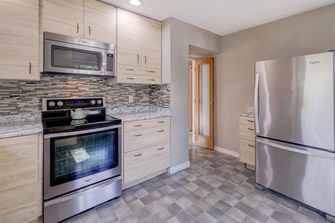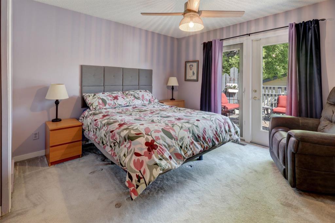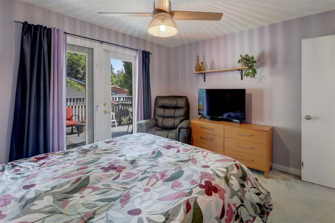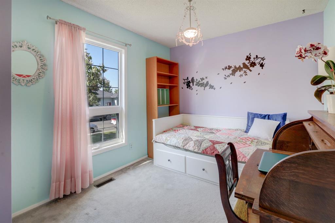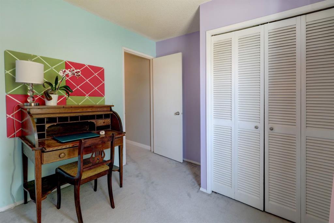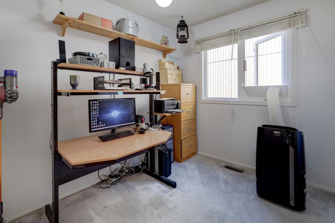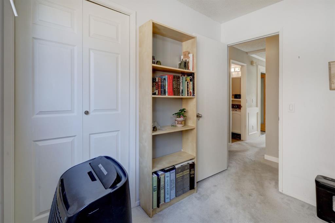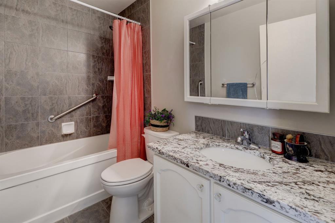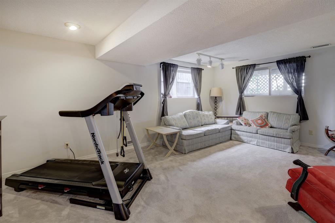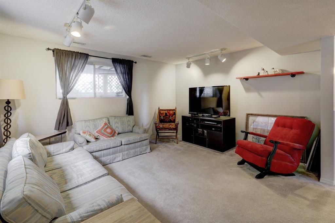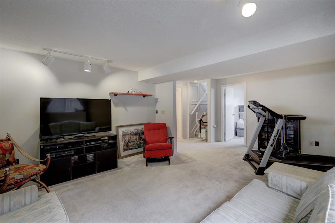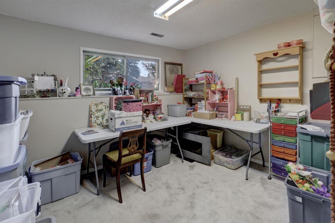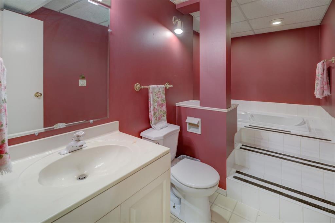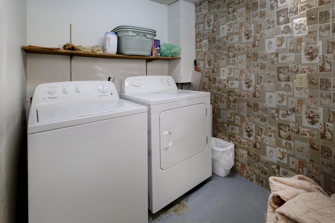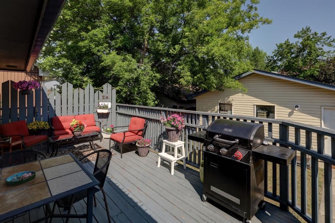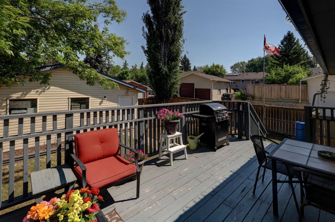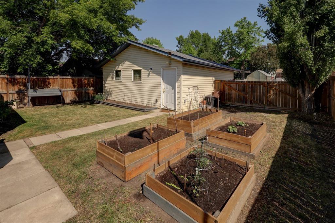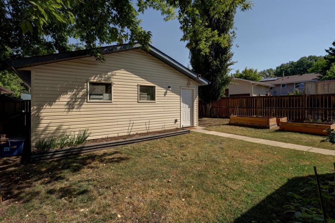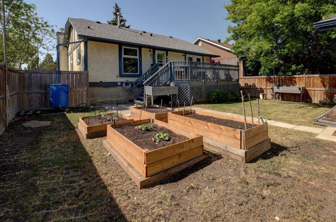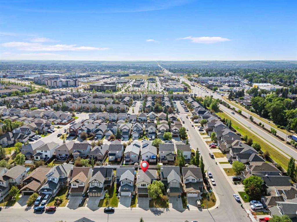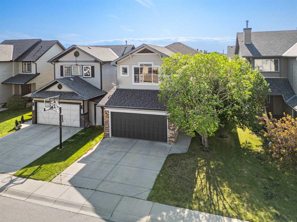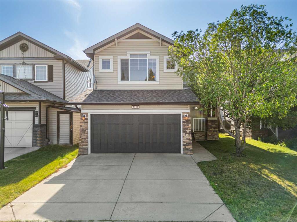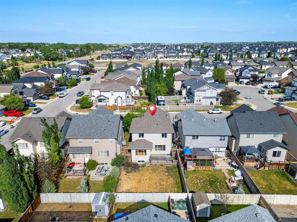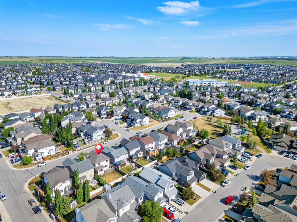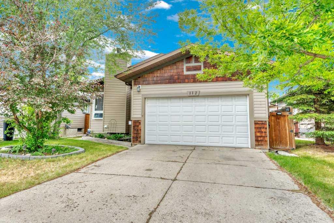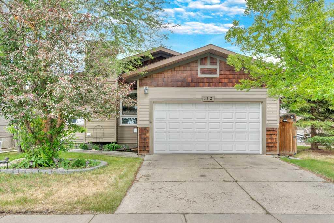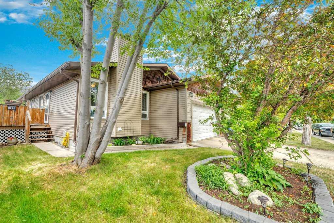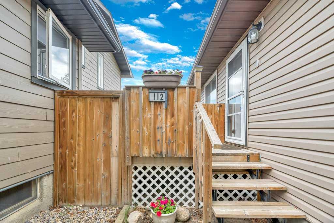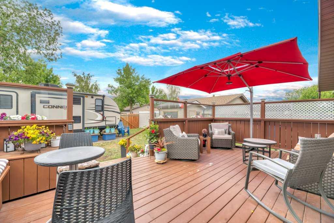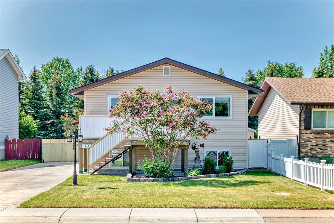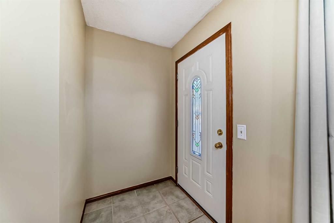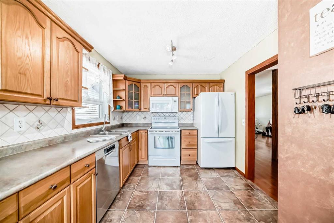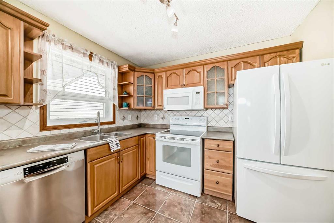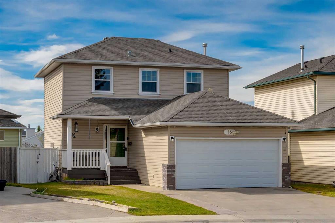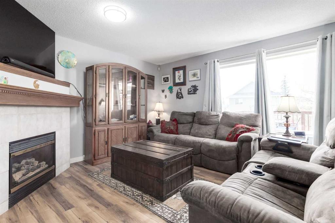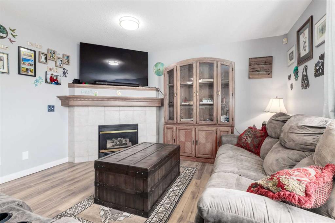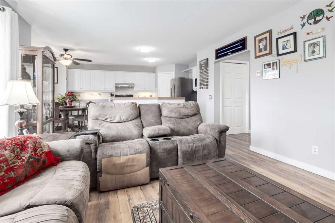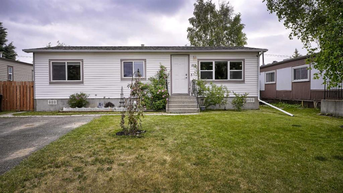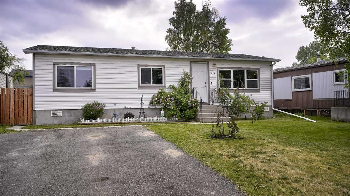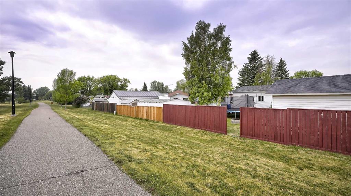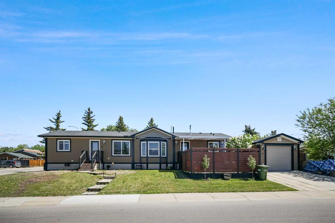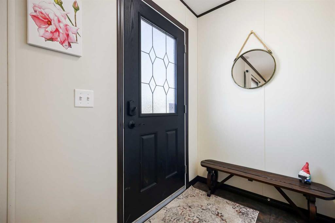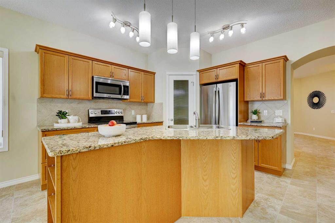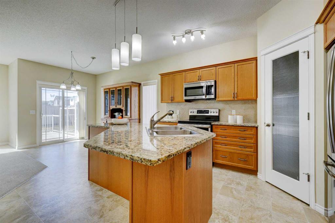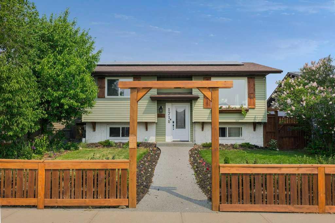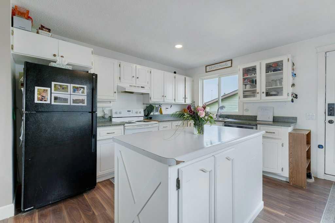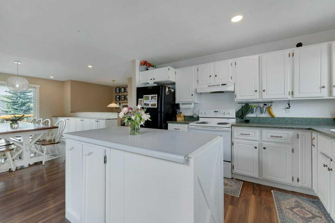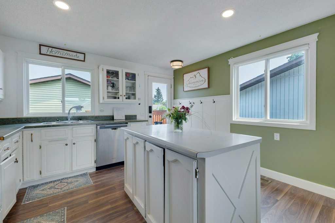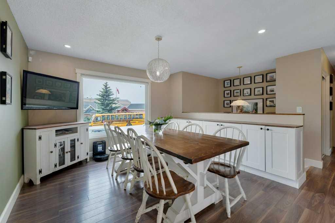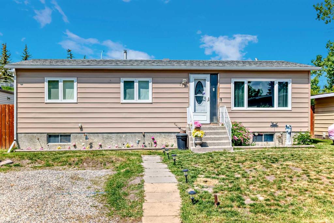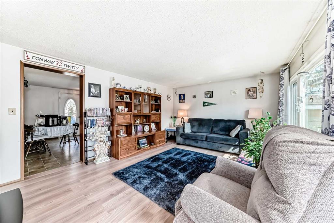304 Marquis Place SE
Airdrie T4A1X9
MLS® Number: A2229393
$ 515,000
3
BEDROOMS
2 + 0
BATHROOMS
1979
YEAR BUILT
Welcome to this delightful home that perfectly blends comfort, charm, and functionality. Step inside to discover a bright and airy interior, flooded with natural light from large windows that create a warm and welcoming atmosphere throughout. The entryway level features a cozy and bright living area with windows that showcase the greenery surrounding the property. The large dining area overlooks the living room, ideal for both relaxing and entertaining. The kitchen offers generous counter space and flows seamlessly to a sunny deck—perfect for morning coffee or evening BBQs. Downstairs, you'll find a cozy yet spacious family room, additional bathroom, and flexible space that’s perfect for a home office or hobby room. Outside, enjoy a beautiful yard with mature trees, lush greenery, and ample space to garden, play, or simply unwind. AND, there's room for RV parking, a cargo gate, and 220 volts in the garage to plug it in! Whether you're hosting a summer gathering or enjoying a quiet evening under the stars, this outdoor space is peaceful and inviting. Tucked away on a quiet street yet close to schools, parks, and local amenities, this charming home is ready to welcome its next owners. Don’t miss your chance to fall in love!
| COMMUNITY | Meadowbrook |
| PROPERTY TYPE | Detached |
| BUILDING TYPE | House |
| STYLE | Bi-Level |
| YEAR BUILT | 1979 |
| SQUARE FOOTAGE | 1,026 |
| BEDROOMS | 3 |
| BATHROOMS | 2.00 |
| BASEMENT | Crawl Space, Finished, Full |
| AMENITIES | |
| APPLIANCES | Dishwasher, Dryer, Electric Oven, Electric Stove, Freezer, Garage Control(s), Microwave Hood Fan, Refrigerator, Washer, Window Coverings |
| COOLING | None |
| FIREPLACE | Brass, Living Room, Wood Burning |
| FLOORING | Carpet, Ceramic Tile, Hardwood, Linoleum |
| HEATING | Forced Air, Natural Gas |
| LAUNDRY | Lower Level, Sink |
| LOT FEATURES | Back Lane, Back Yard, Brush, Corner Lot, Front Yard, Fruit Trees/Shrub(s), Garden, Landscaped, Lawn, Level |
| PARKING | 220 Volt Wiring, Alley Access, Double Garage Detached, Garage Door Opener, On Street, RV Access/Parking |
| RESTRICTIONS | None Known |
| ROOF | Asphalt Shingle |
| TITLE | Fee Simple |
| BROKER | CIR Realty |
| ROOMS | DIMENSIONS (m) | LEVEL |
|---|---|---|
| 3pc Bathroom | 6`2" x 12`2" | Lower |
| Den | 11`4" x 9`8" | Lower |
| Laundry | 8`7" x 6`1" | Lower |
| Game Room | 14`1" x 19`7" | Lower |
| Storage | 5`6" x 5`9" | Lower |
| Storage | 9`1" x 6`1" | Lower |
| 4pc Bathroom | 4`11" x 8`3" | Main |
| Bedroom | 12`2" x 9`0" | Main |
| Dining Room | 15`3" x 8`4" | Main |
| Foyer | 6`3" x 6`7" | Main |
| Kitchen | 16`8" x 11`9" | Main |
| Living Room | 12`0" x 14`6" | Main |
| Bedroom | 8`8" x 8`2" | Main |
| Bedroom - Primary | 12`1" x 11`9" | Main |

