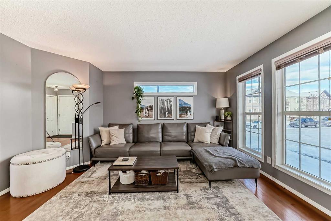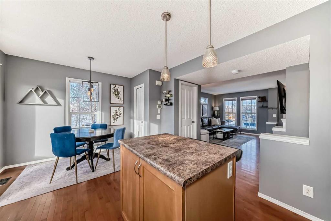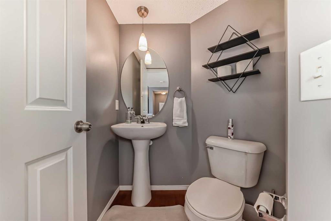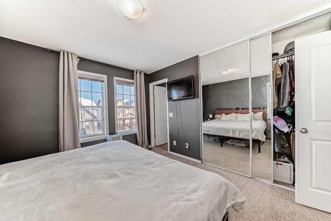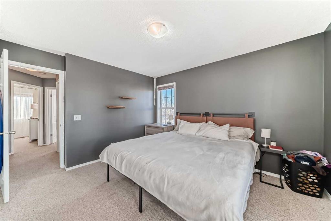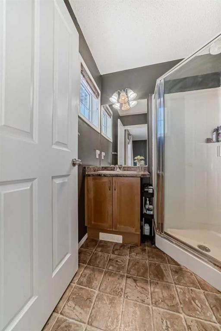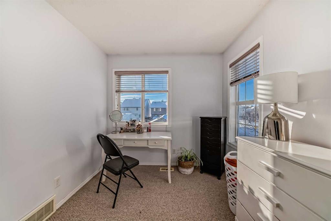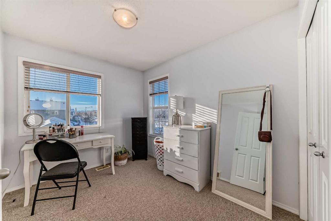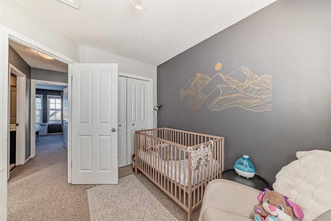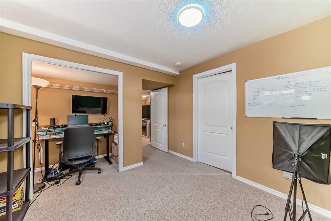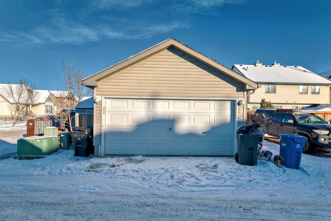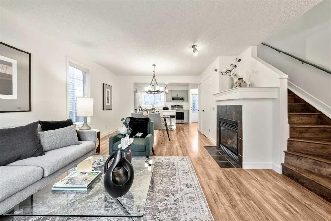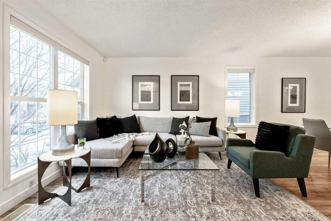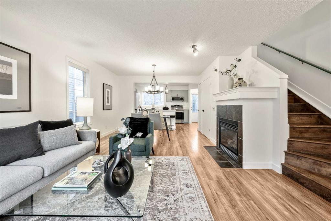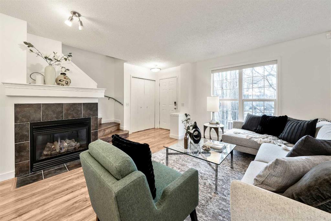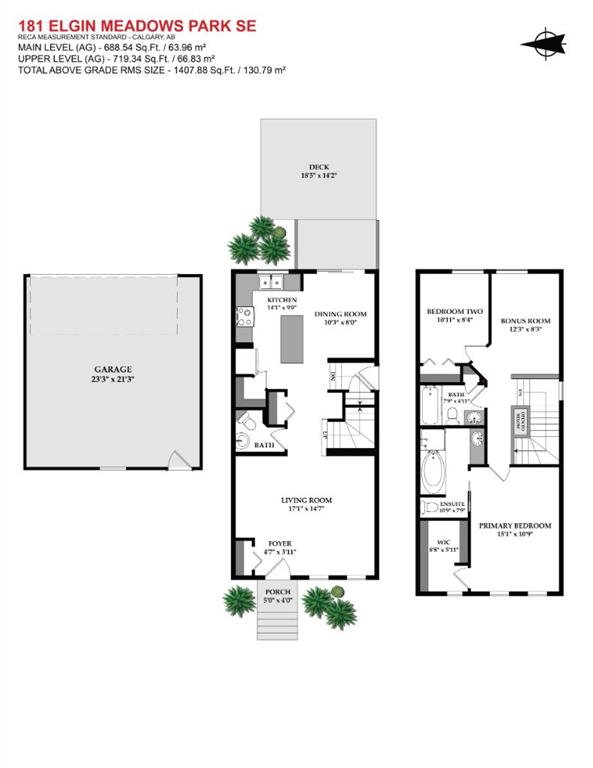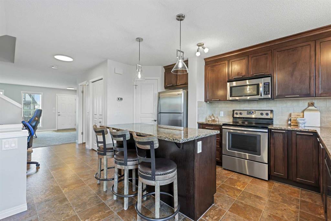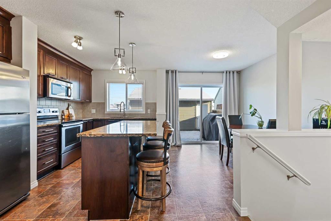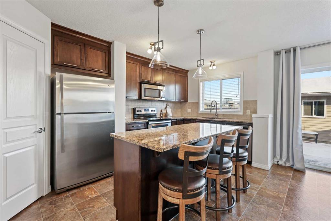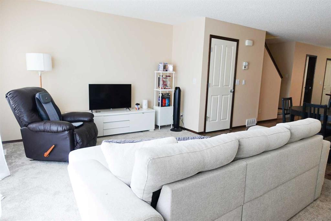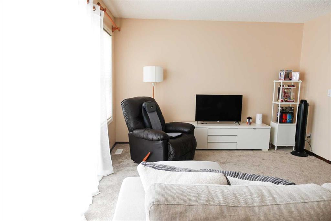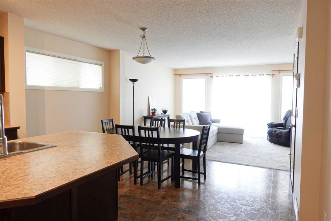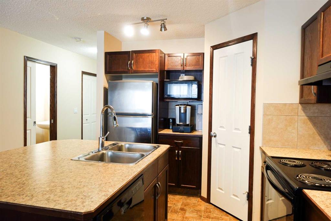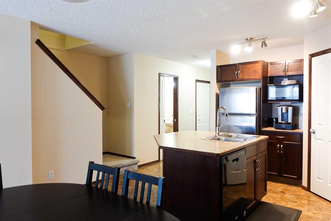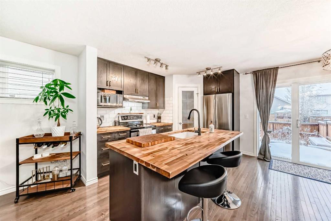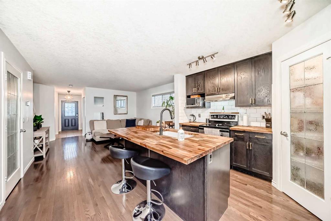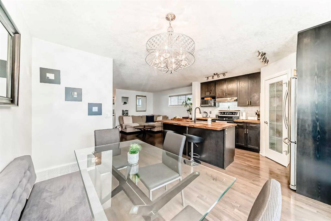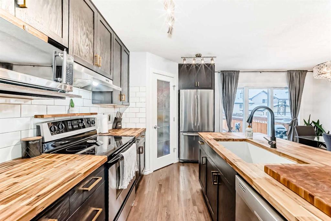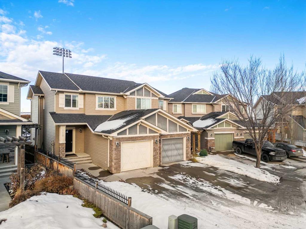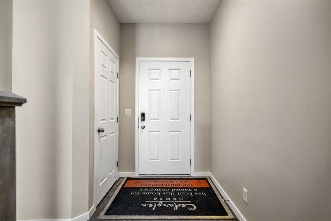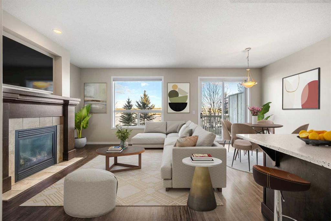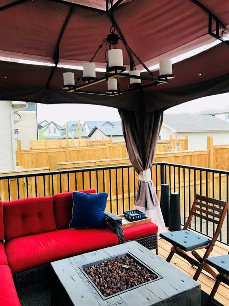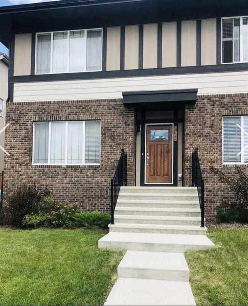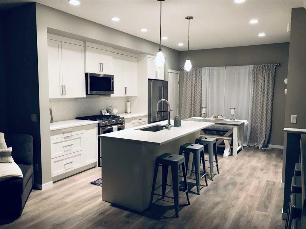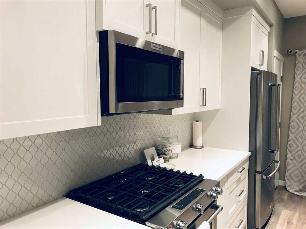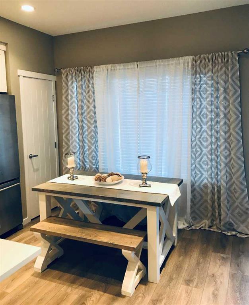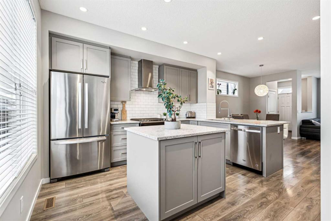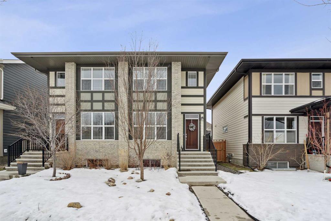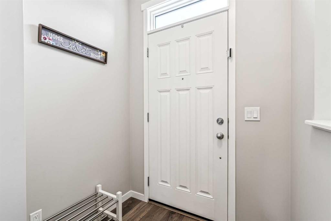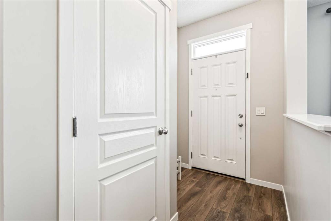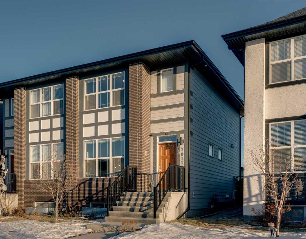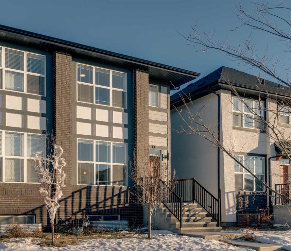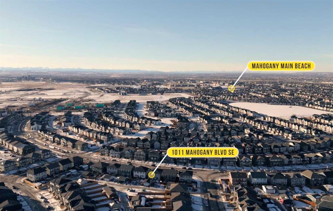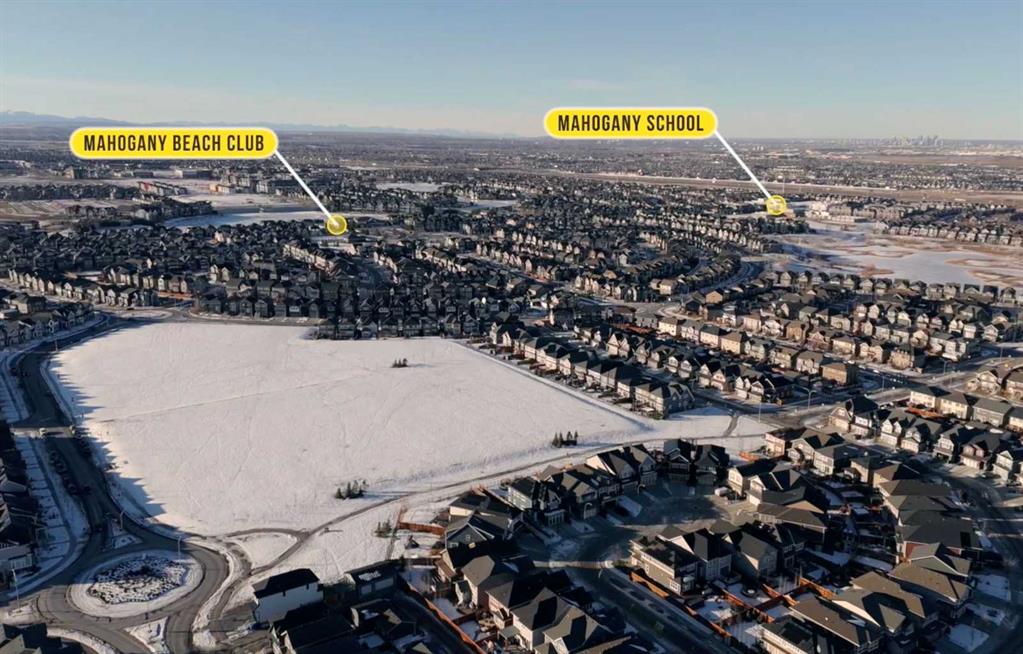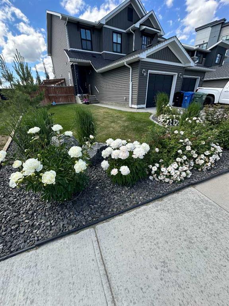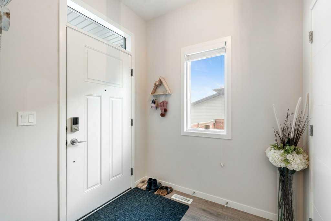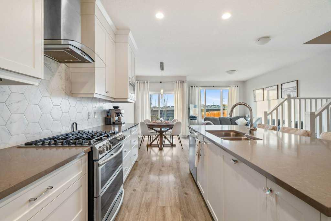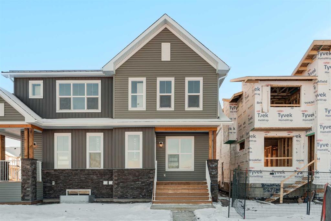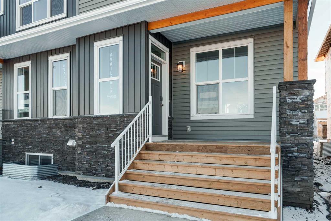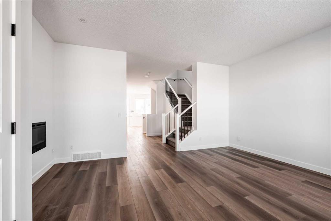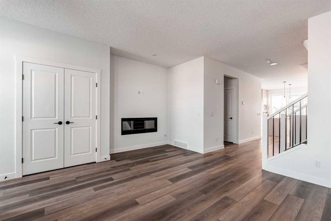305 Elgin Point SE
Calgary T2Z 4Z9
MLS® Number: A2185961
$ 579,999
4
BEDROOMS
2 + 1
BATHROOMS
1,125
SQUARE FEET
2007
YEAR BUILT
Welcome to this charming 4-bedroom, 3-bathroom semi-detached home, ideally located on a desirable corner lot in a peaceful cul-de-sac. Enjoy both privacy and nice views, with a park and playground directly across the street. Inside, the home features hardwood floors throughout the main level, creating a bright and welcoming atmosphere. The kitchen includes a convenient island, while the dining area has easy access to the deck through patio doors. Upstairs, you'll find 3 bedrooms, including the spacious primary bedroom with a large closet and a 3-piece ensuite. The second bedroom offers windows with views of the mountains and park. There is also a 4-piece bathroom on the upper level. The finished basement provides additional living space, with a bedroom, family room, and laundry area. The west-facing deck is perfect for entertaining or simply relaxing, with lovely views of the park. Being on a corner lot with direct access to the park, this property offers extra parking options, in addition to the detached 2-car garage at the rear. This makes parking easy and convenient for residents and guests alike. With plenty of storage and parking space, this home is truly a gem in one of Calgary's most sought-after neighborhoods—McKenzie Towne.
| COMMUNITY | McKenzie Towne |
| PROPERTY TYPE | Semi Detached (Half Duplex) |
| BUILDING TYPE | Duplex |
| STYLE | 2 Storey, Side by Side |
| YEAR BUILT | 2007 |
| SQUARE FOOTAGE | 1,125 |
| BEDROOMS | 4 |
| BATHROOMS | 3.00 |
| BASEMENT | Finished, Full |
| AMENITIES | |
| APPLIANCES | Dishwasher, Electric Range, Garage Control(s), Microwave Hood Fan, Refrigerator, Washer/Dryer, Window Coverings |
| COOLING | None |
| FIREPLACE | Basement, Decorative, Electric, Family Room |
| FLOORING | Carpet, Hardwood, Laminate |
| HEATING | Central, Floor Furnace, Natural Gas |
| LAUNDRY | In Basement, Lower Level |
| LOT FEATURES | Back Lane, Back Yard, Corner Lot, Lawn, Irregular Lot, Landscaped, Level, Street Lighting, Views |
| PARKING | Double Garage Detached, Off Street |
| RESTRICTIONS | None Known |
| ROOF | Asphalt Shingle |
| TITLE | Fee Simple |
| BROKER | Century 21 Bravo Realty |
| ROOMS | DIMENSIONS (m) | LEVEL |
|---|---|---|
| Game Room | 13`8" x 13`0" | Basement |
| Bedroom | 10`2" x 10`0" | Basement |
| Furnace/Utility Room | 16`5" x 6`2" | Basement |
| Entrance | 5`4" x 4`1" | Main |
| Living Room | 14`4" x 13`5" | Main |
| Kitchen | 10`7" x 8`1" | Main |
| Dinette | 9`2" x 9`1" | Main |
| 2pc Bathroom | 5`1" x 5`0" | Main |
| Bedroom - Primary | 12`5" x 11`2" | Upper |
| 3pc Ensuite bath | 5`7" x 5`4" | Upper |
| Bedroom | 10`5" x 8`4" | Upper |
| Bedroom | 10`8" x 8`4" | Upper |
| 4pc Bathroom | 0`0" x 0`0" | Upper |




